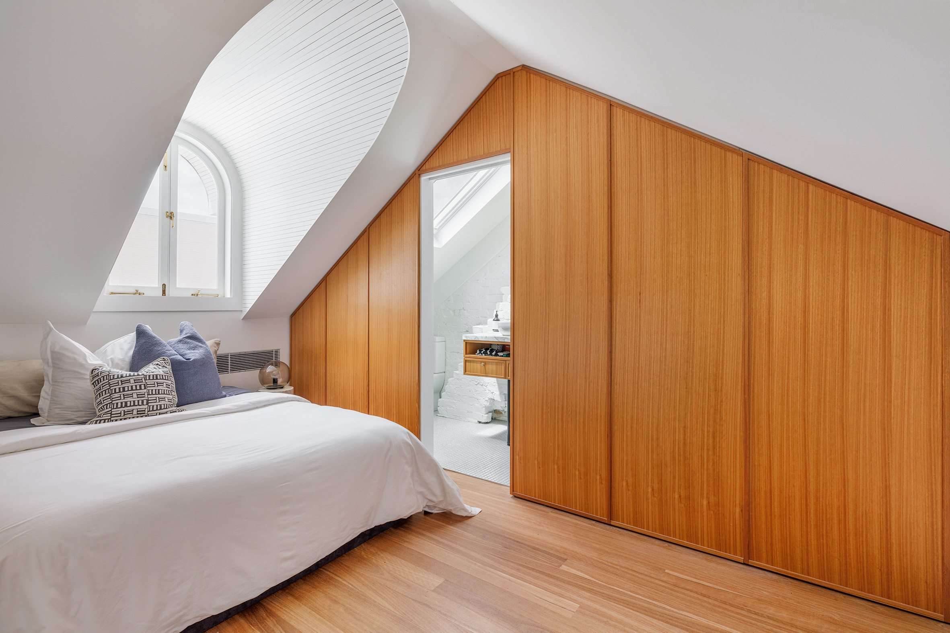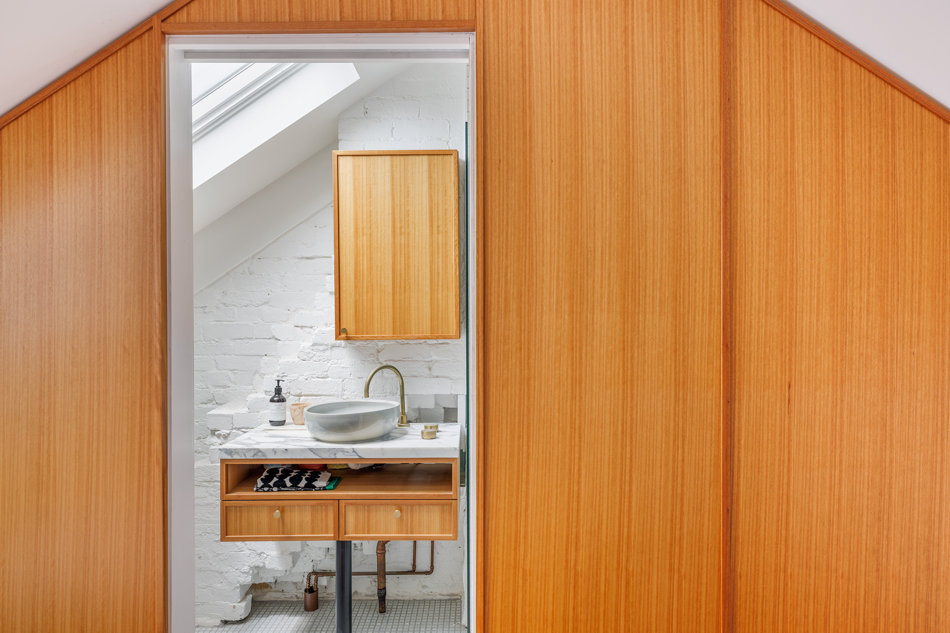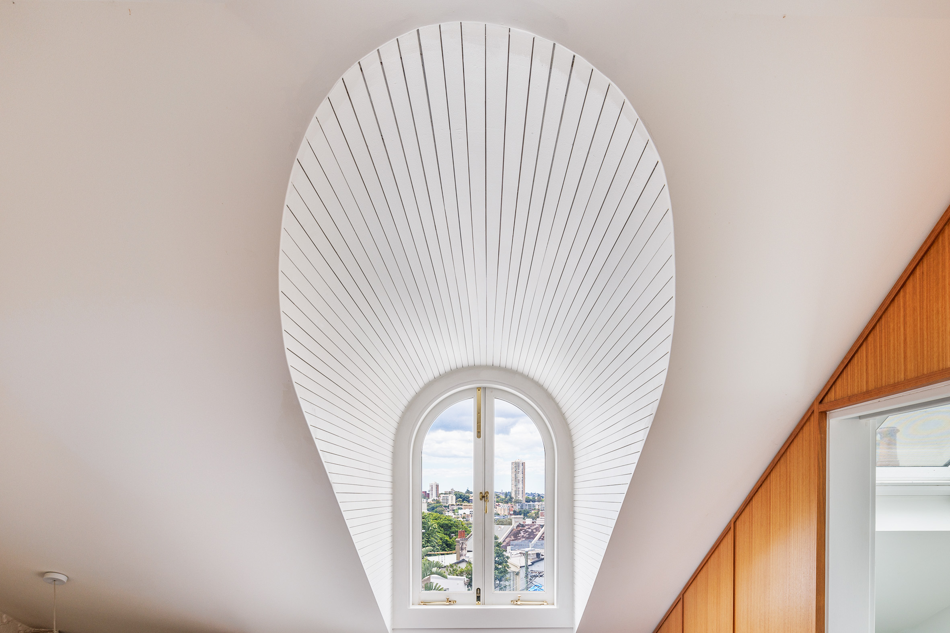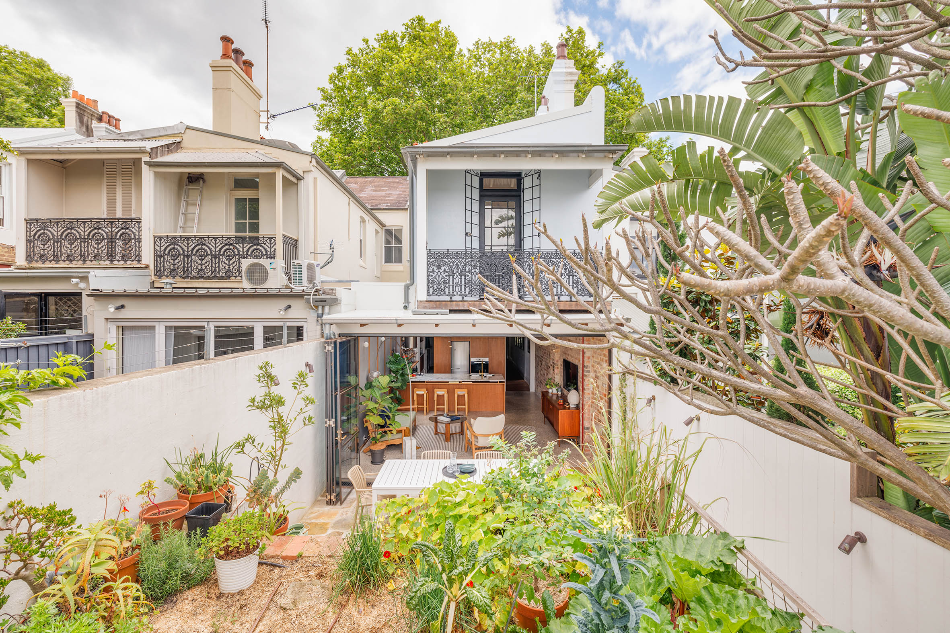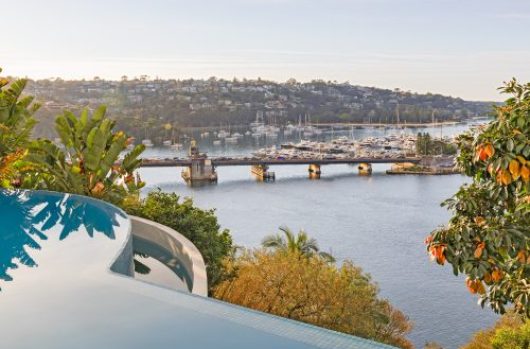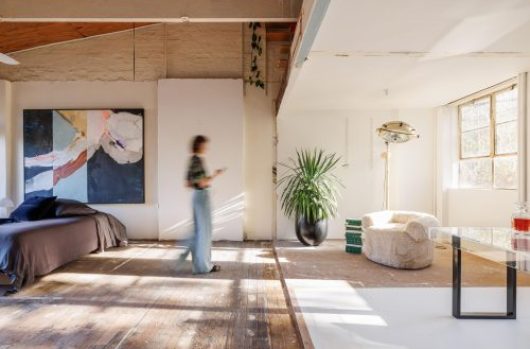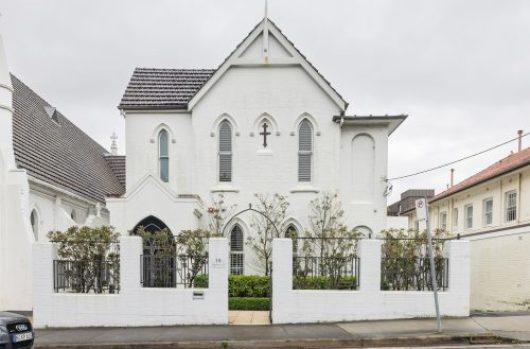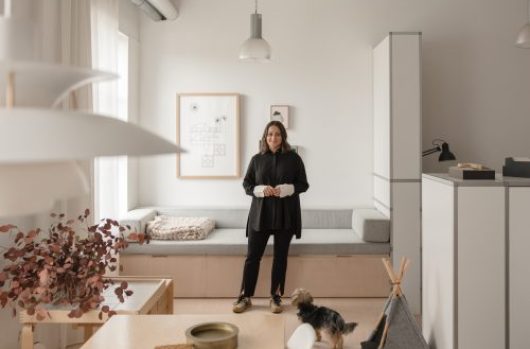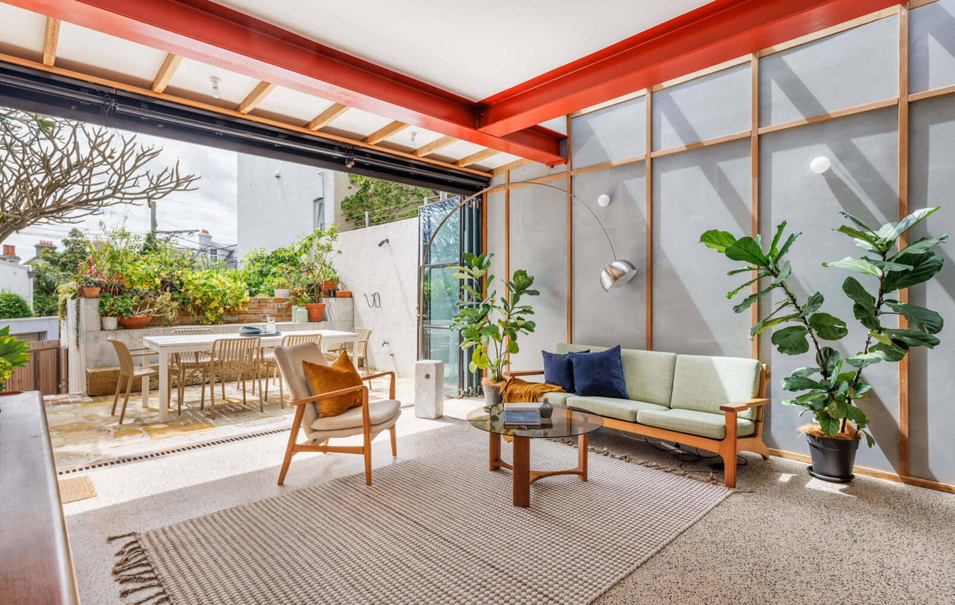
‘We’re just temporary custodians’ – architect Kate Daly
At first glance it’s a curated space of steel and timber, glass and polished concrete, while also delivering some surprises from understated preservation of original terrace elements, to a veggie garden that brings a humble element to the the outdoors.
Home to Kate and Andrew Daly, the pair met while studying architecture at Sydney University. Andrew went on to start has his own practice, Supercontext, while Kate has spent the last few years working at Akin Atelier. The Paddington renovation was their first project together.
Throughout the build process, Kate says they came to realise how different each other’s style was, landing on the solution to ‘divide and conquer’. With each architect imparting their own fingerprint, this is perhaps what makes the home so cohesive and eclectic in the same breath.
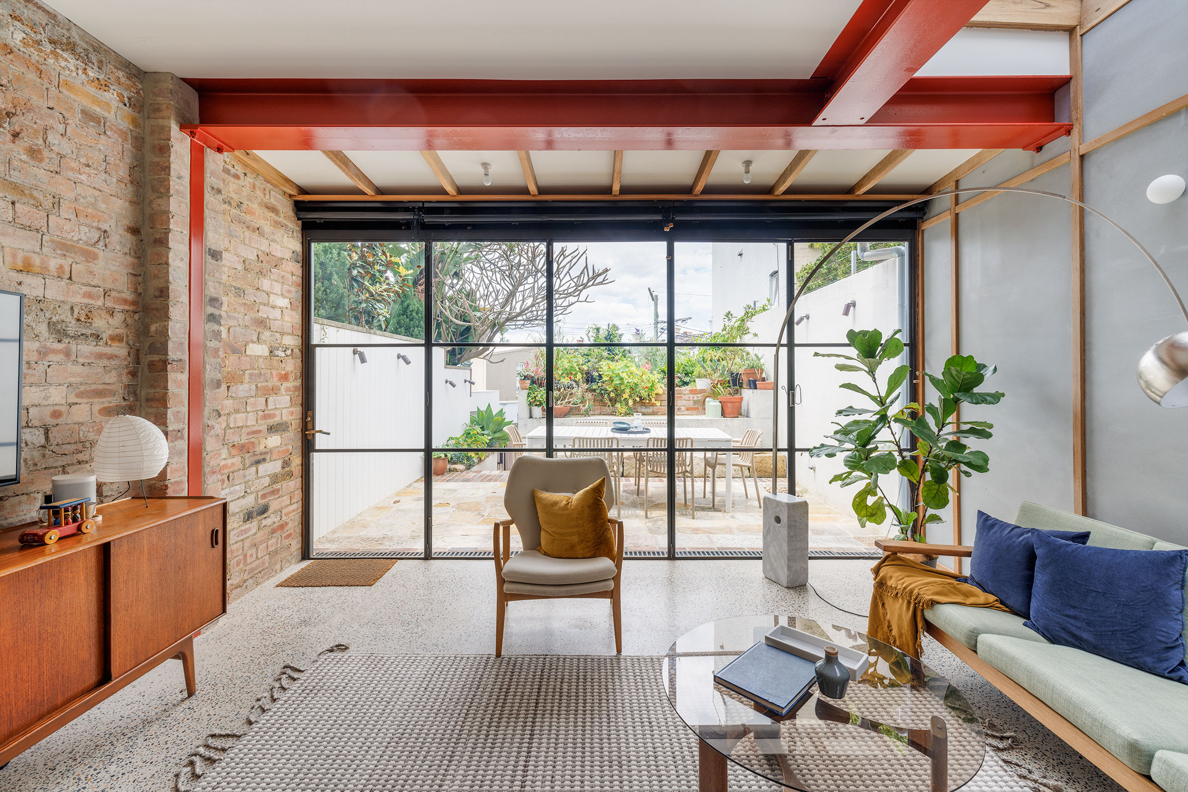
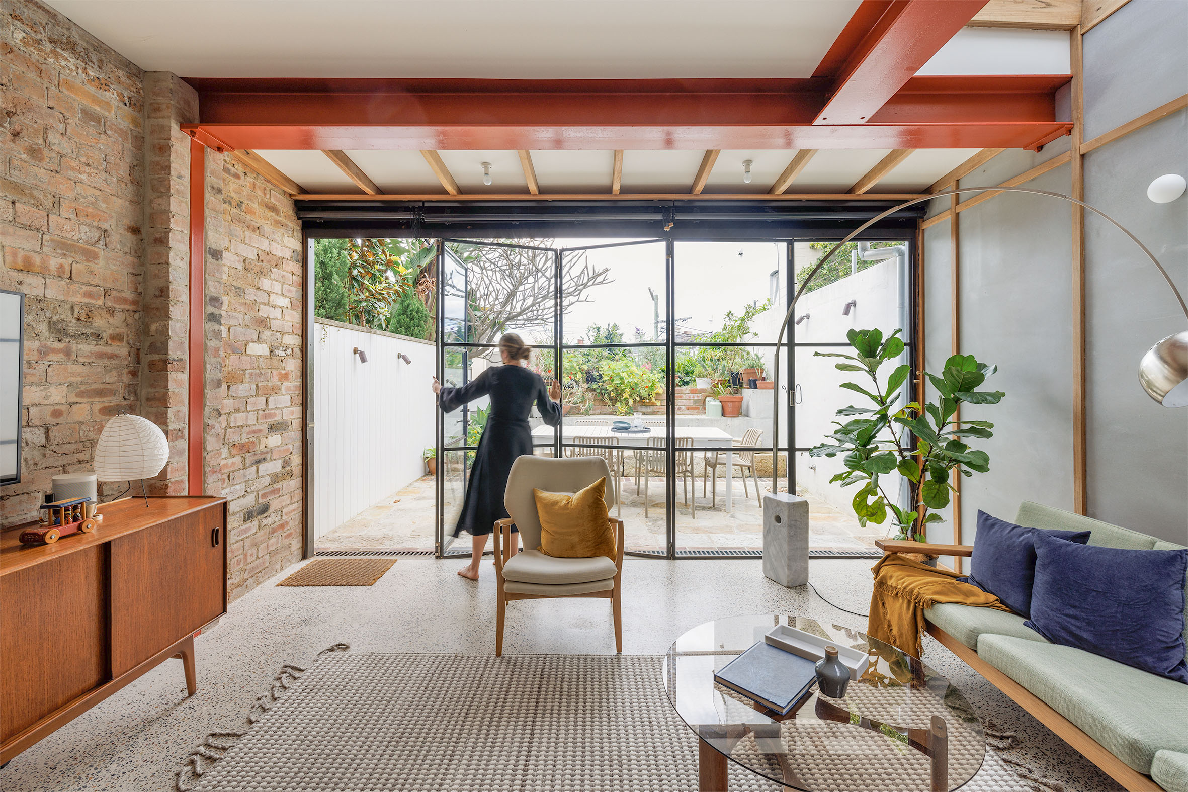
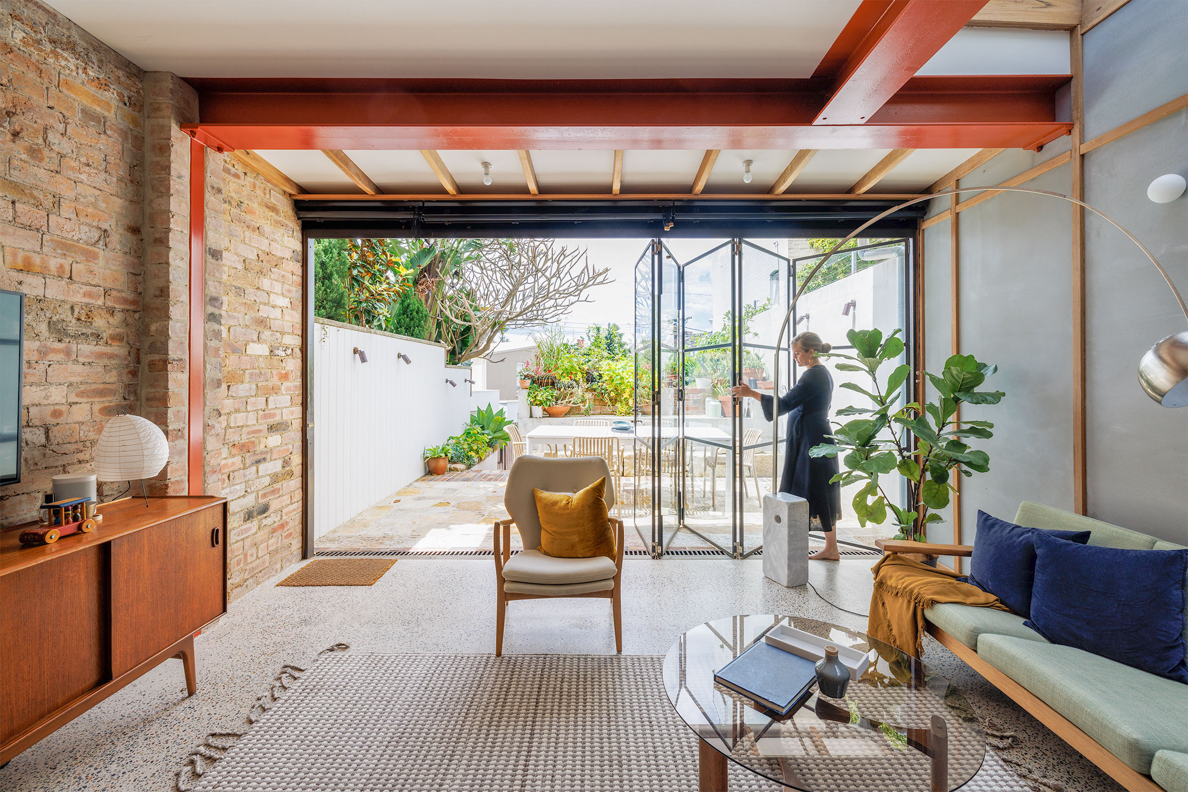
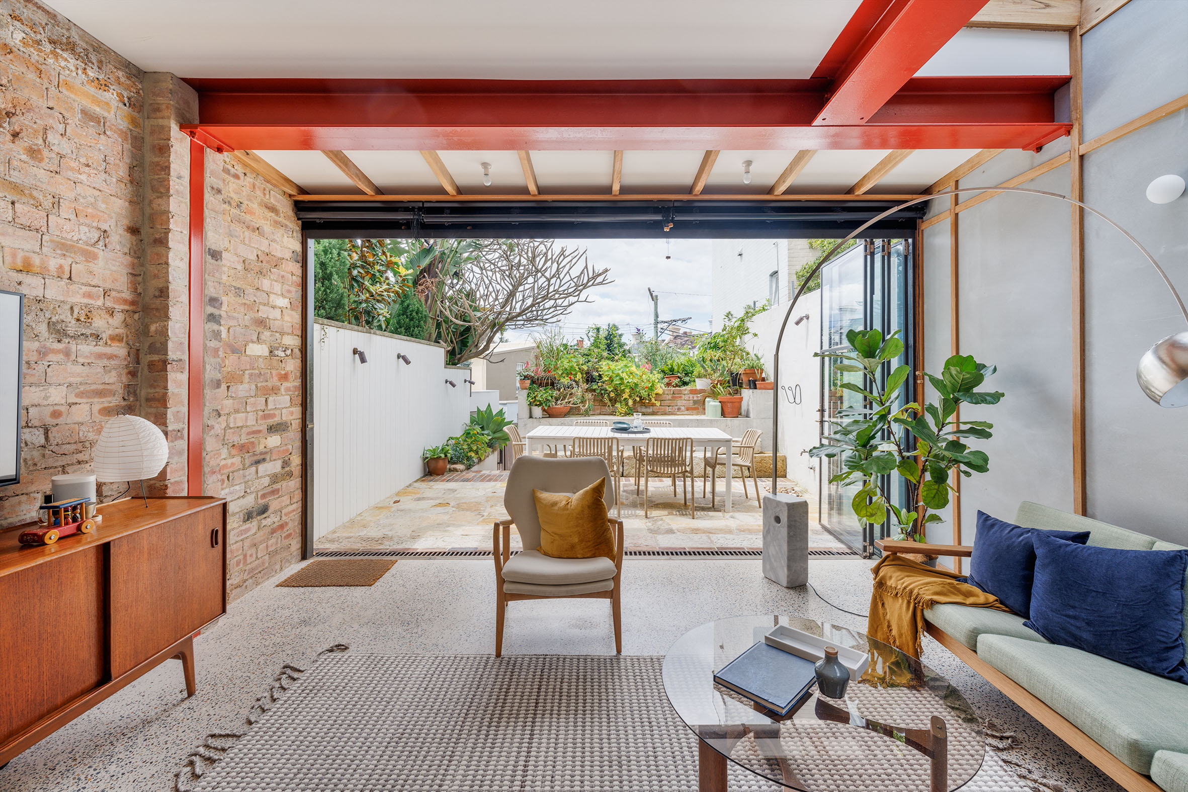
“We both strongly felt that we were just temporary custodians of a beautiful old building,” Kate says.
“It was important to respect the history of the terrace home and celebrate its origins.”
The project started as one of the few remaining original houses in its pocket, changing hands for the first time in 35 years. Retaining an array of period features, it was solid and ready for living, in a well-regarded address close to the shops, cafes and galleries of Paddington’s Five Ways precinct.
Despite the home being rundown, outdated, and in desperate need of a makeover, Kate and Andrew tapped into whatever liveability they saw and moved straight in, bringing with them some huge plans to fully open the living spaces, rework the floorplan and backyard, and build into the attic.
“We were young and naive enough to think that living through a renovation would be fun, Kate says. “We learnt that lesson the hard way, choosing to stagger the build stages, which honestly just drew out the process to be longer and slower.”
“But by being there every day we could make decisions on the fly. We had anticipated using a lot more finishes and wall coverings initially, however during demolition, we fell in love with the textures we found on the way such as the original brick and the timber on the stairs.”
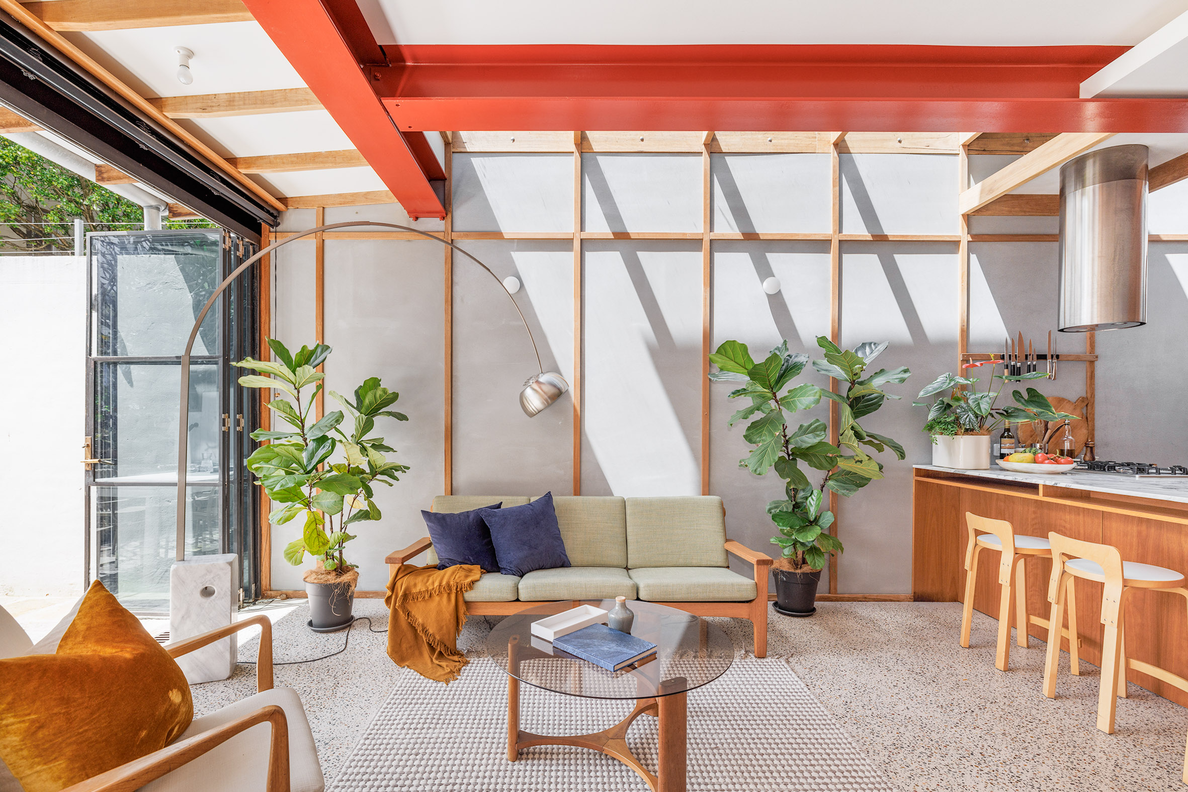
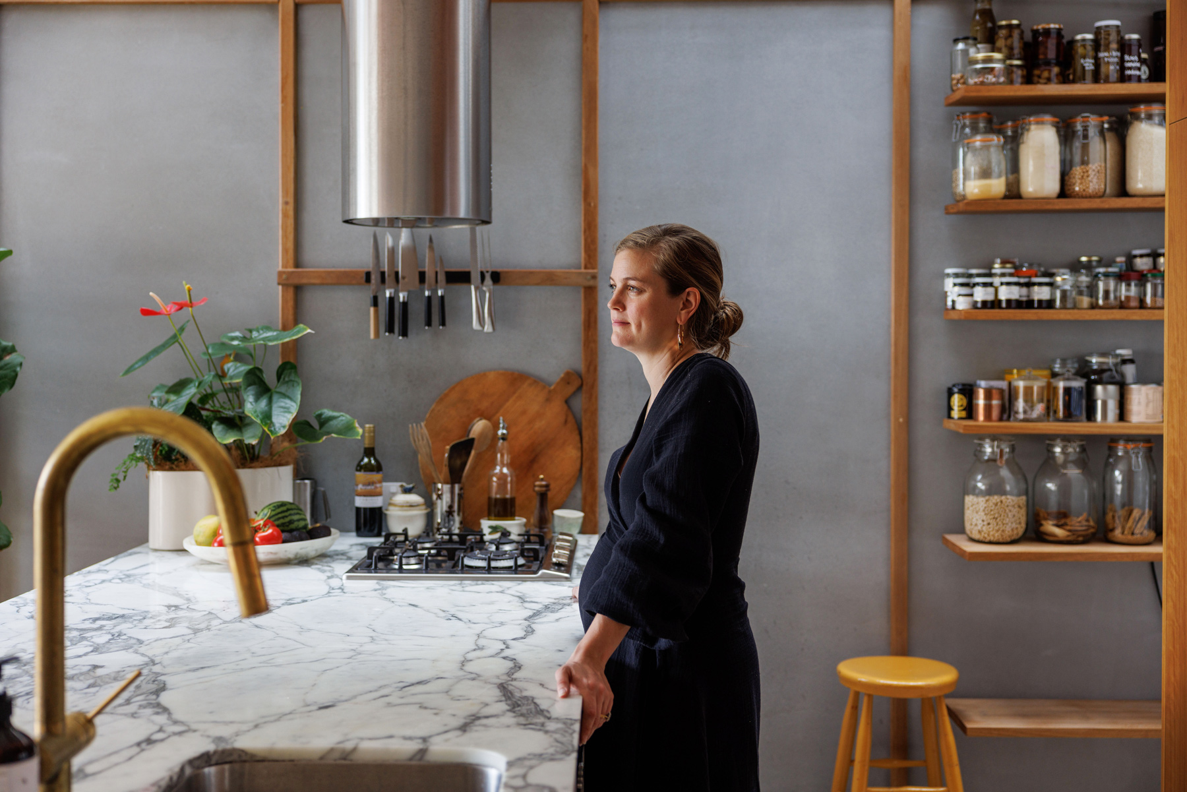
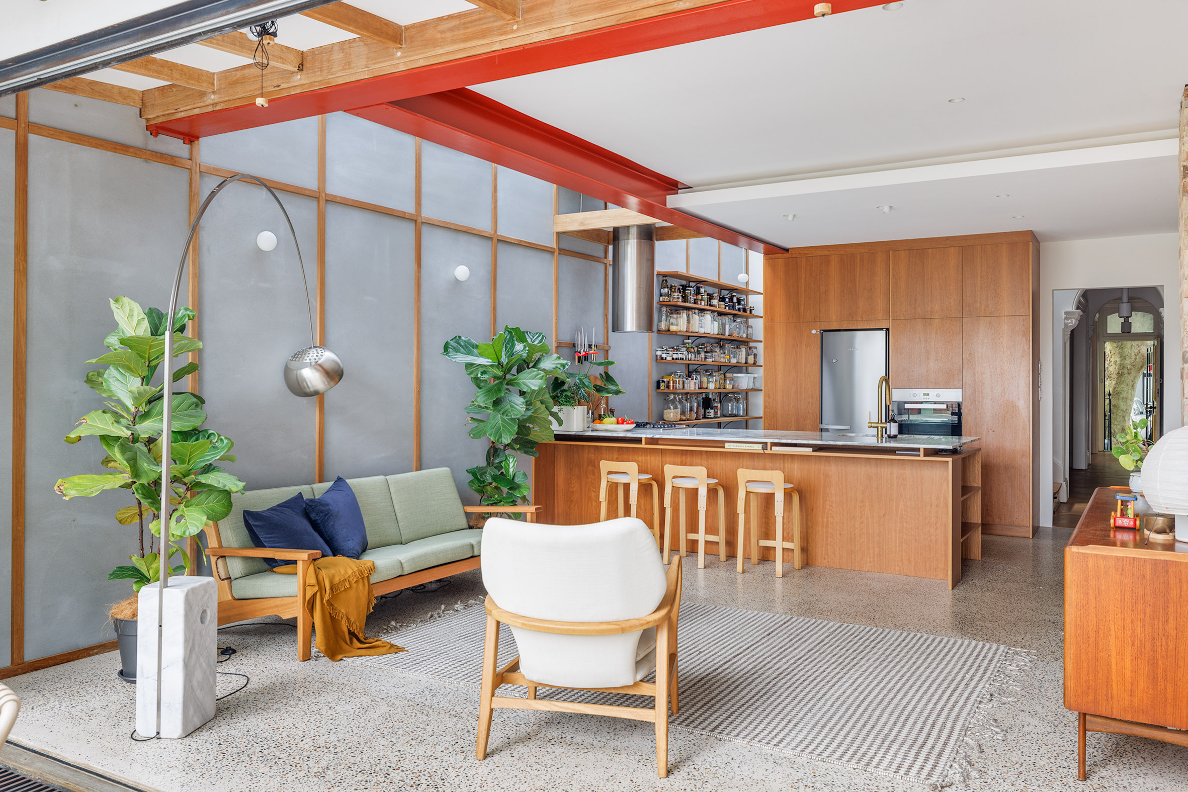
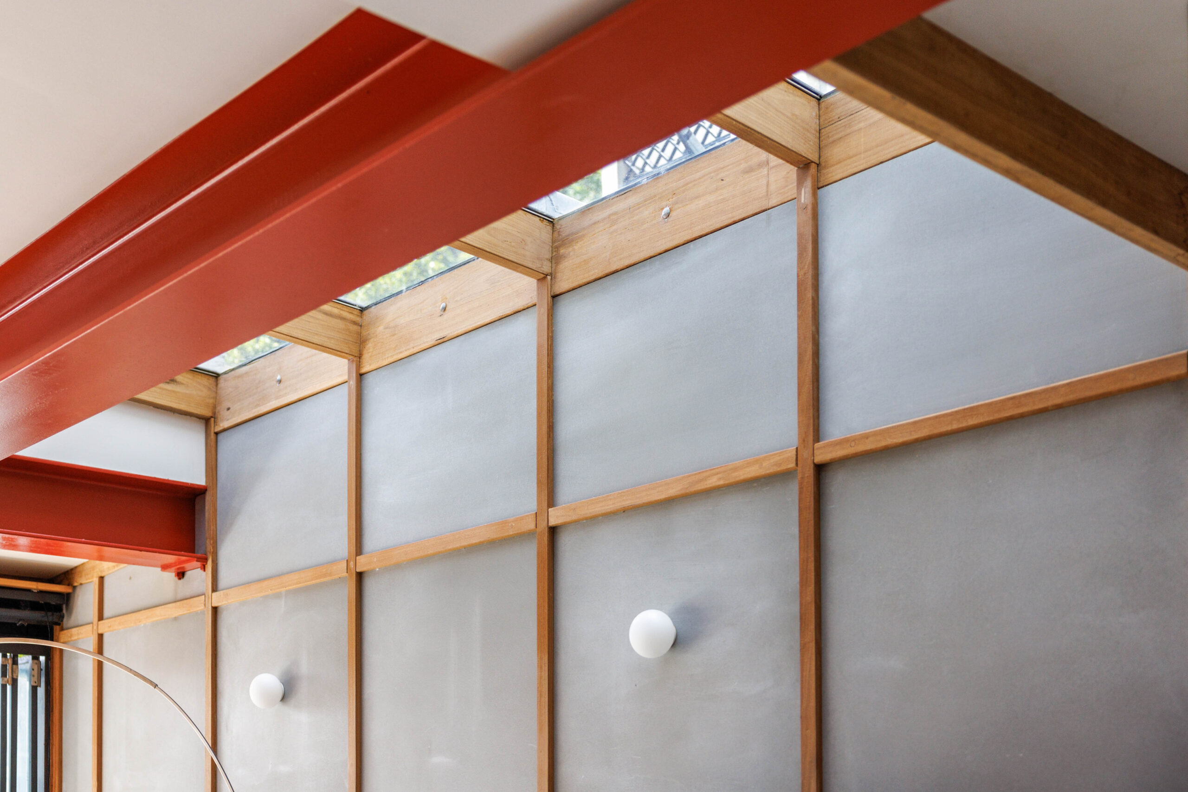
The result is a rich and diverse palette that goes beyond the mainstream whitewash approach, while somehow being harmonious, playful and expressive all at once.
“The real challenge was allowing what we found to be left alone without feeling the need to cover everything up in search of a single aesthetic,” Kate says.
“The existing brick matched with the new concrete slab, exposed steel beams and exposed hardwood joists are all left fairly close to their natural state.”
The upstairs is a little more restrained in its palette in keeping with the tone of a Victorian terrace, with private spaces and tucked-away bedrooms. In the formal rooms at the front, a number of features have been preserved including timbers that have been matched and replaced with the same species as the original floorboards.
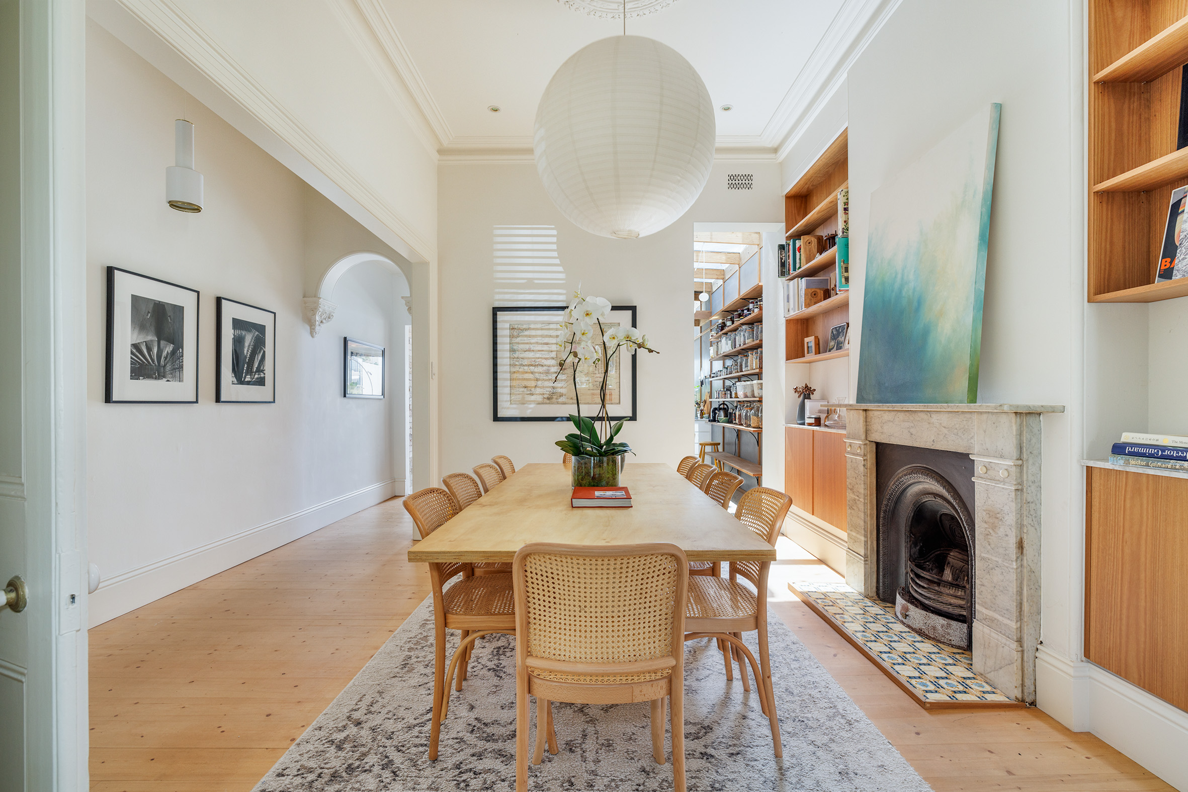
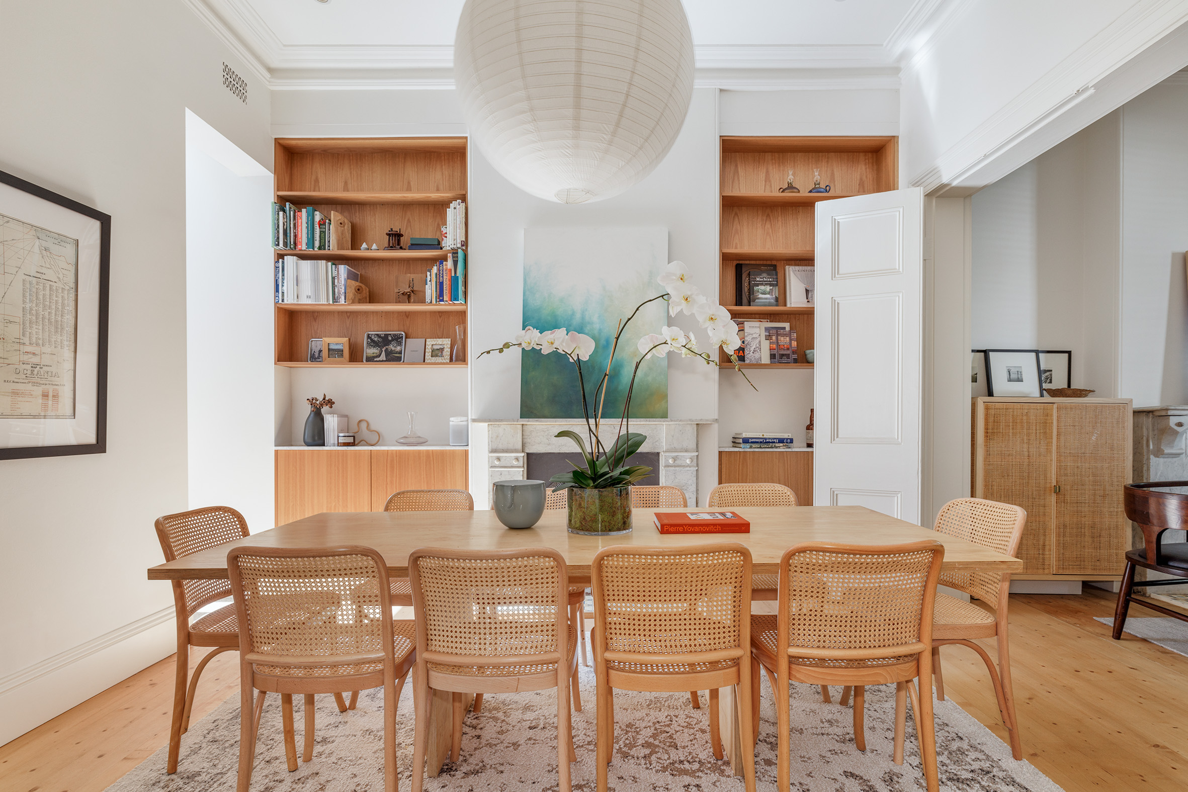
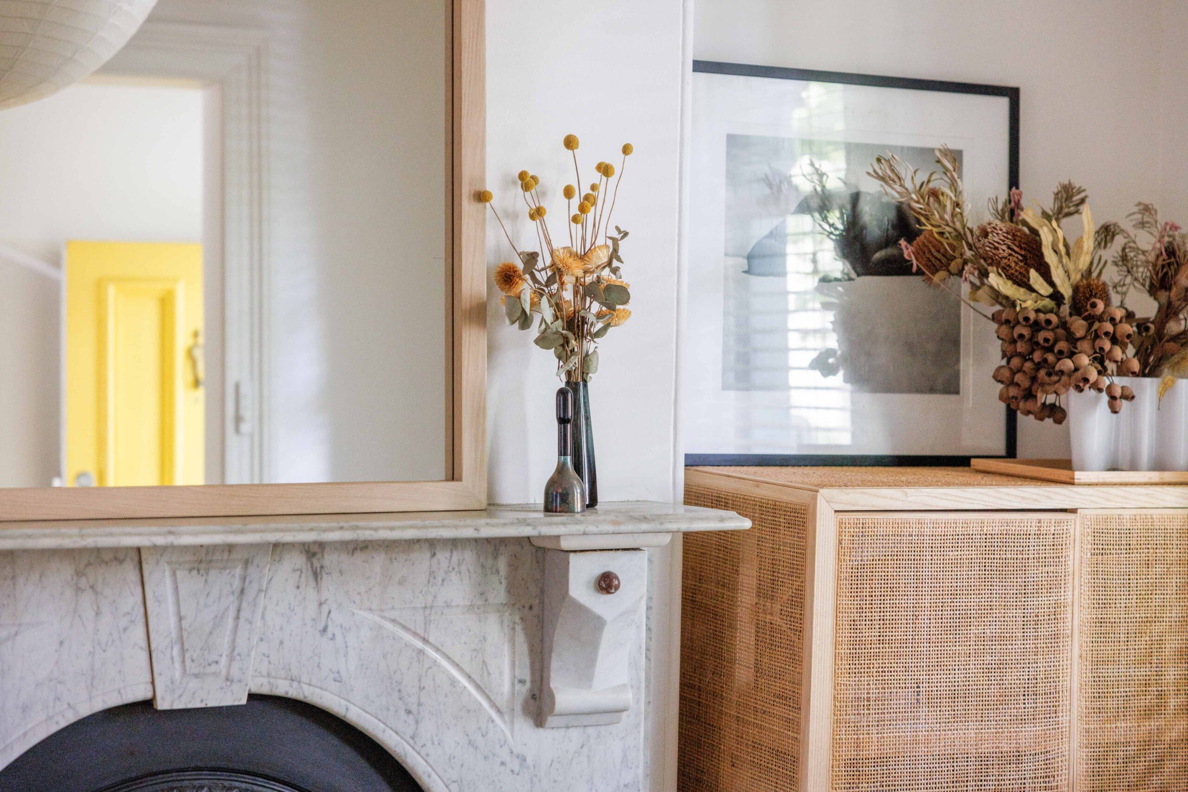
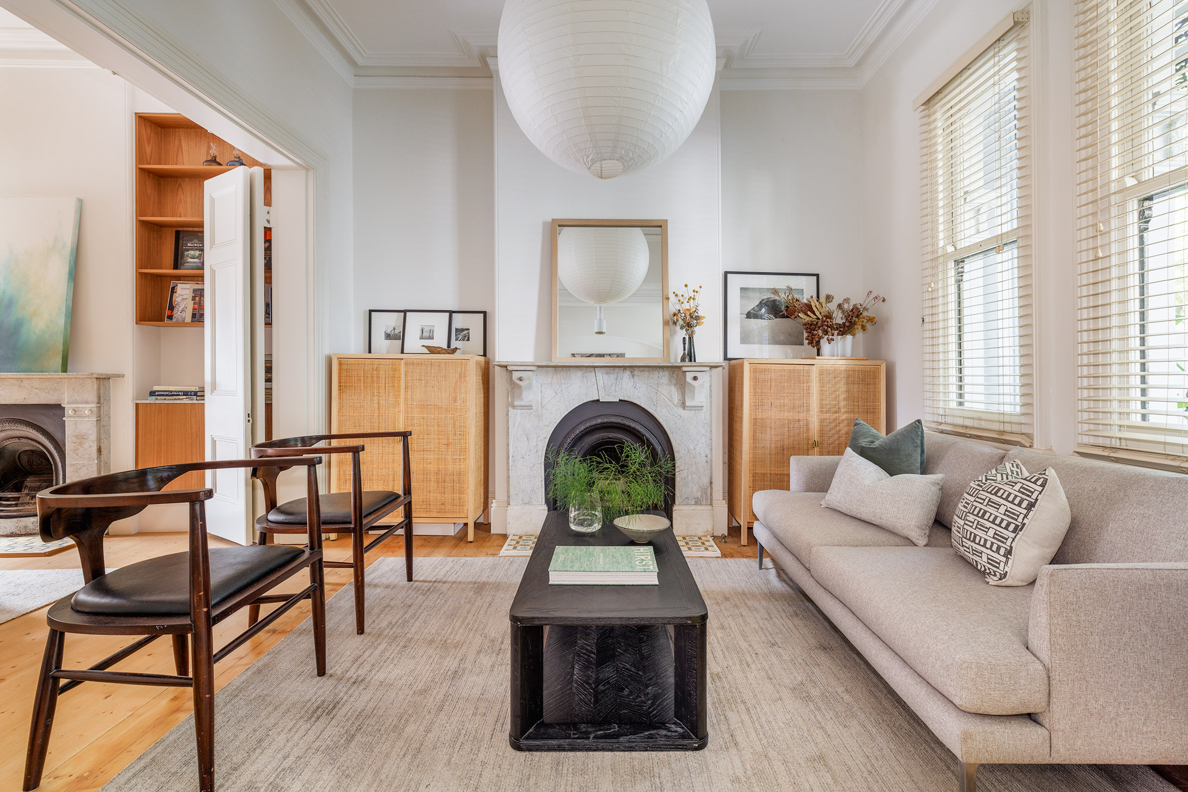
New additions are personal, if subtly lavish. The ensuite bathroom is a generous room of blush pink tiles, imported from Japan by Artedomus. Lined with indoor plants and a northeast-facing window, it basks in a warm glow of natural light. The feature ceramic hand basins come from Tasmanian artist Lindsey Wherrett.
“My mum had a ceramic wheel and there were always beautiful ceramic vessels around the house,” Kate says.
“Andrew and I went to meet Lindsey at her studio while we were on our honeymoon and, frankly, she’s such a legend, and her basins are so beautiful. I couldn’t restrain myself.”
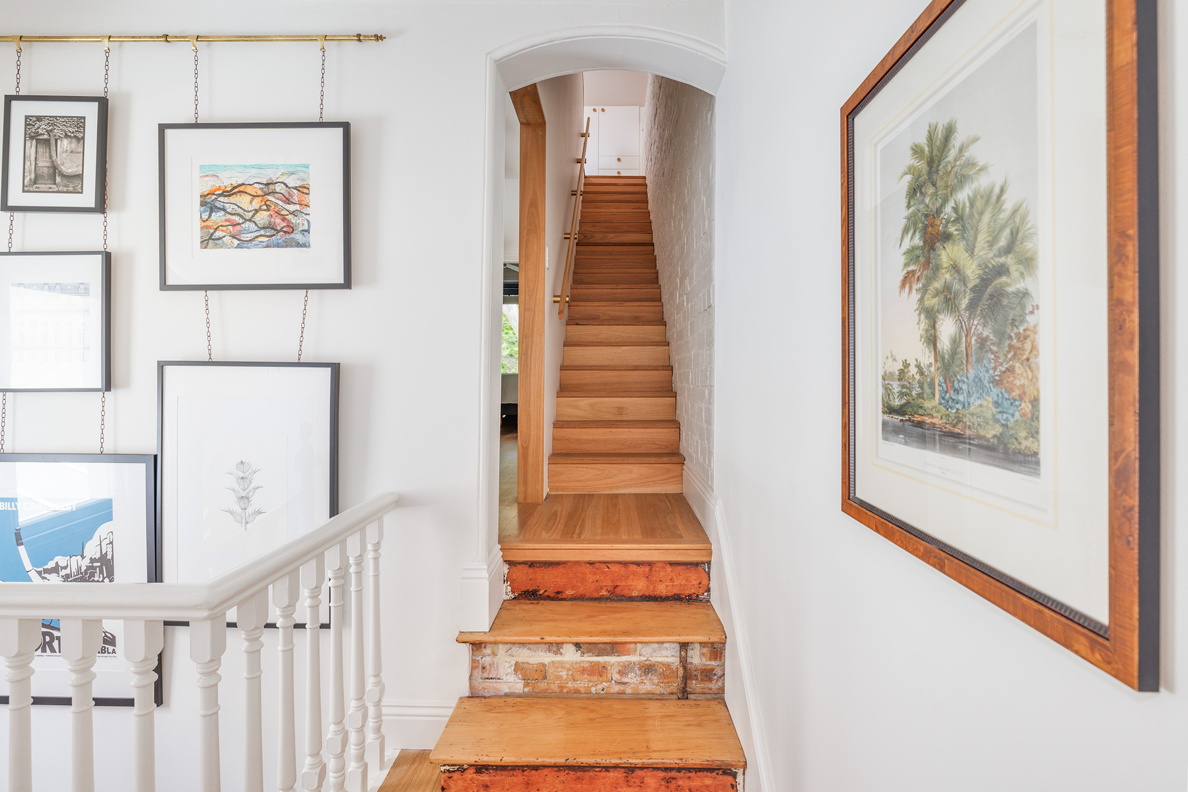
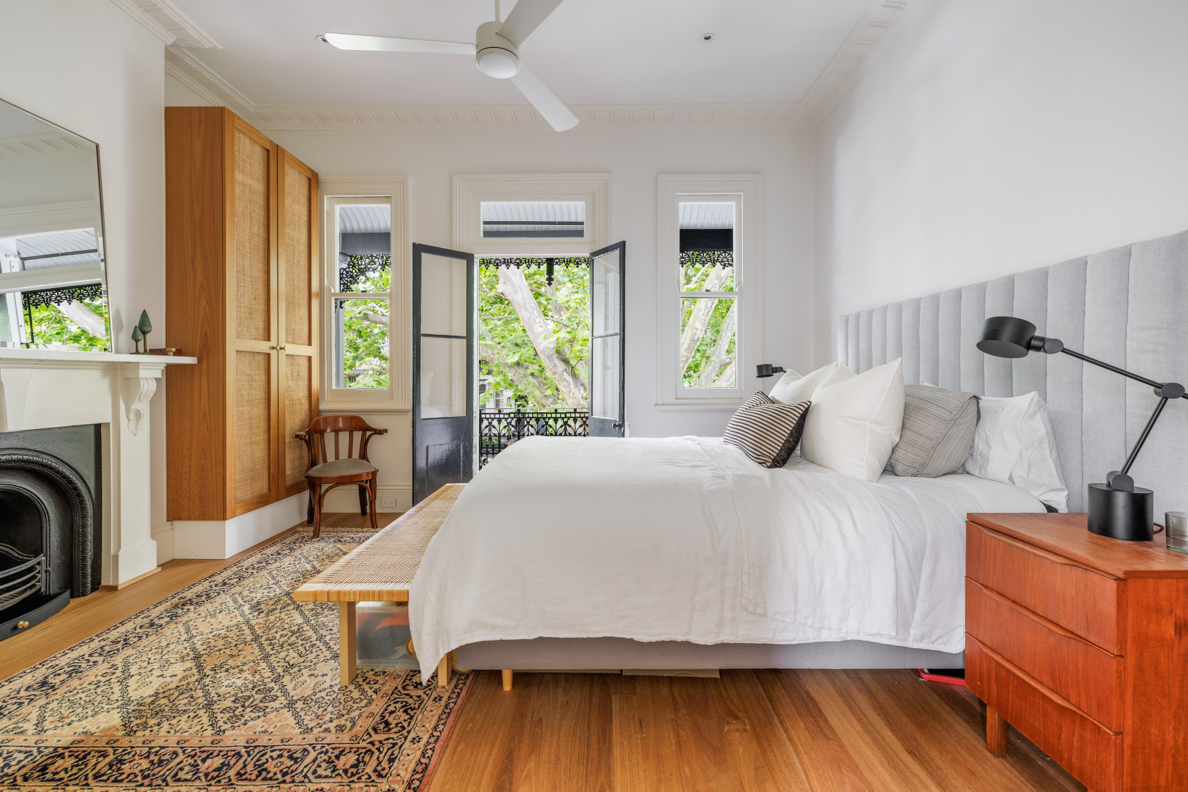
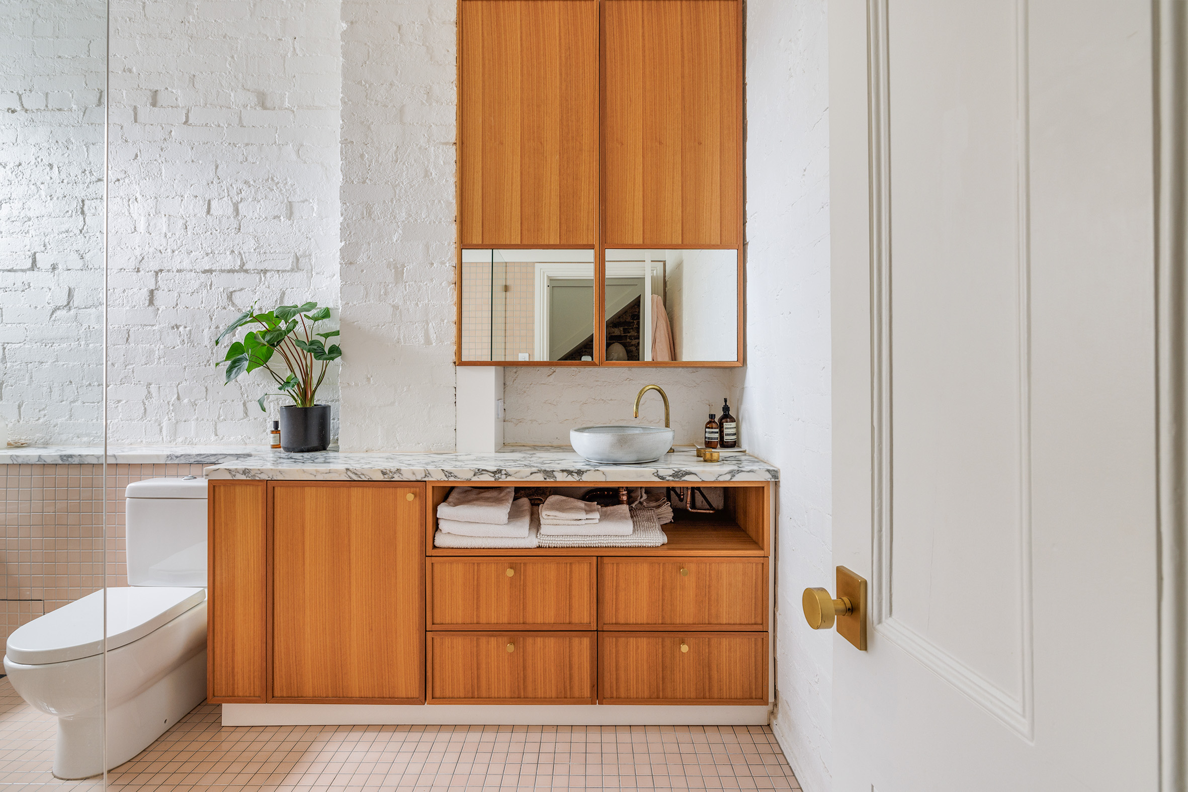
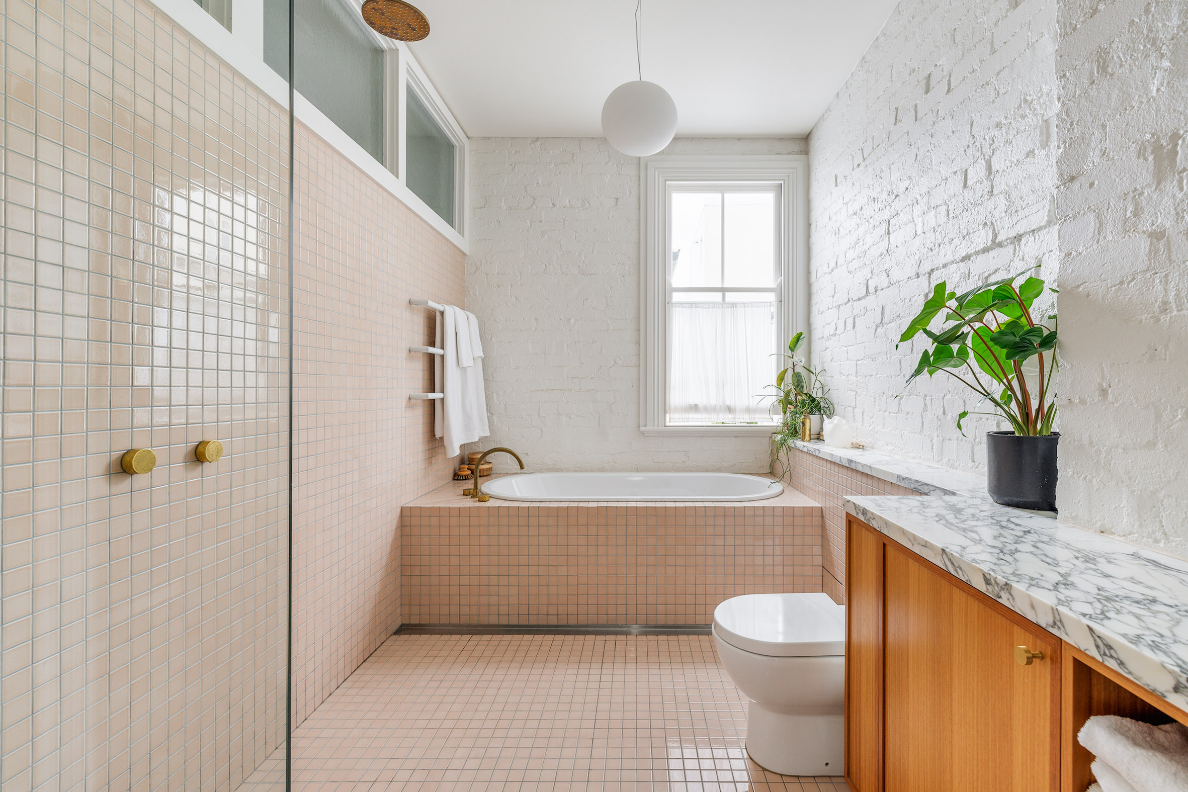
Similarly the pendant lights in the hallway were designed by Finnish architect and designer Alvar Aalto, known for his work in furniture, textiles and glassware. Purchased from Anibou, they were originally designed for a building in Iceland which the couple visited while travelling where Andrew proposed.
Out the back the veggie patch is a nod to Kate’s parents nursery business, a key part of her childhood.
“It’s a joy to look out across the garden while you stand in the kitchen preparing a meal looking out to the space where you grew the ingredients,” Kate says.
The couple might have been ‘temporary custodians’ here but they have created something truly unique to impart. That will live on.
View listing: 55 Liverpool Street, Paddington
