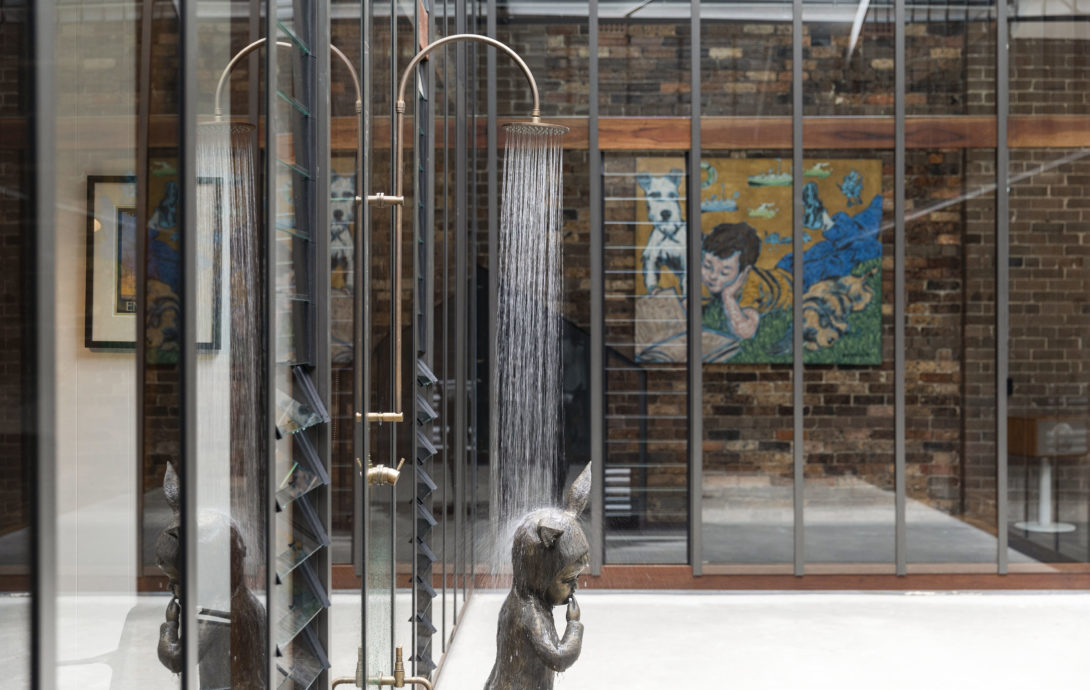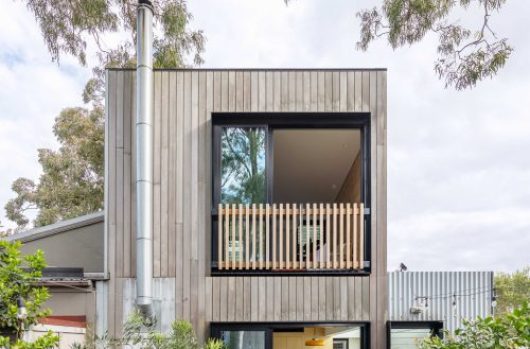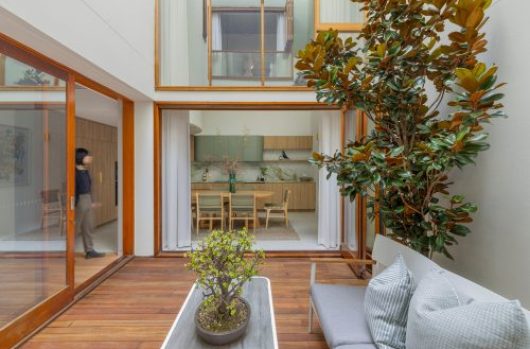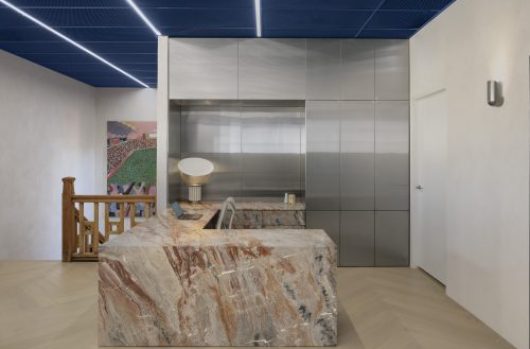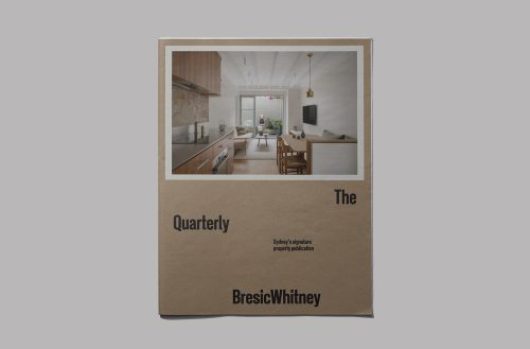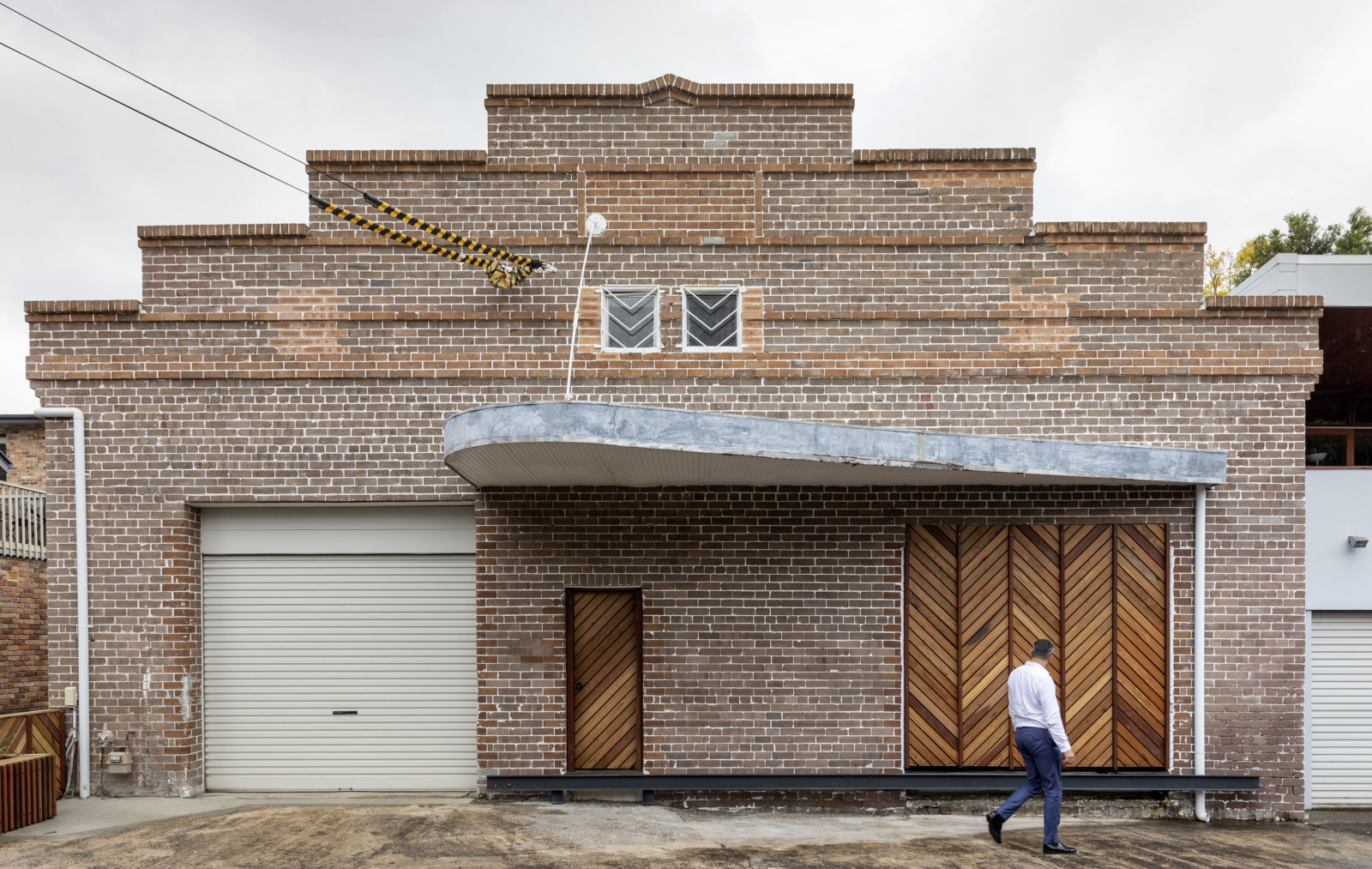
Warehouse within a warehouse
Not long ago, this ex-factory space on the border of Leichhardt and Annandale served as a photography studio, complete with dark room. Today, it’s anything but dark.
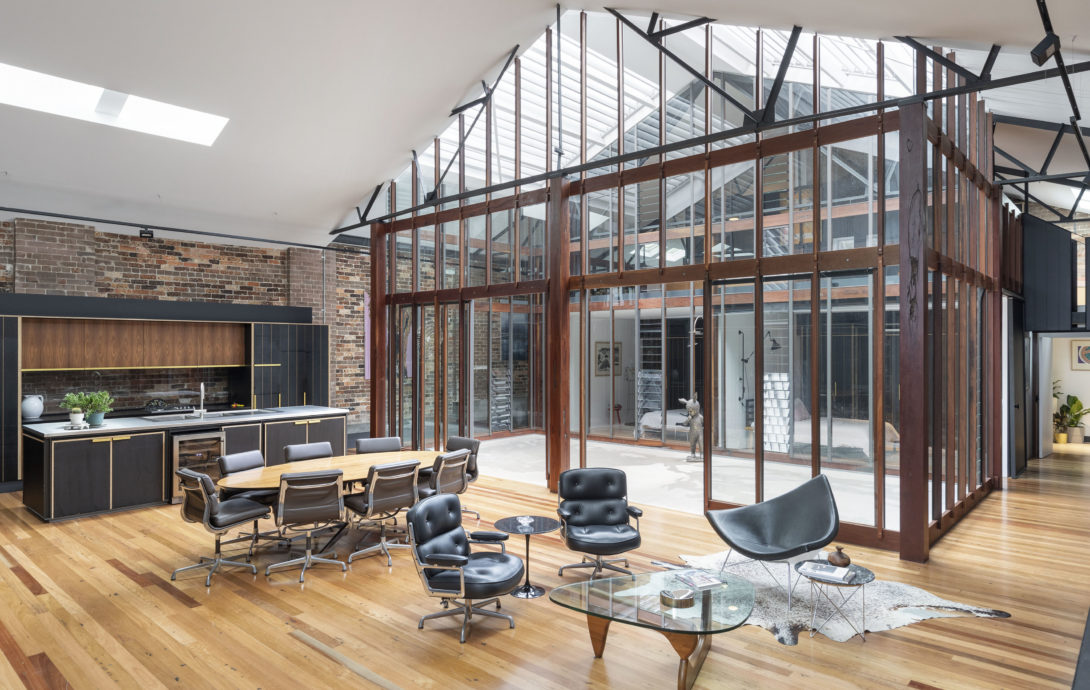
The removal of its existing roof did that job. Off came the capping, flashing and roof ventilators. They were replaced with new galvanised sheeting and, the key to this build, the oversized bladed skylights.
There wasn’t a lot of adjustable light or wow factor back then but the facade had striking Art Deco bones and a curved portico. The interior was lined with ordinary plasterboard but had voluminous space that demanded attention.
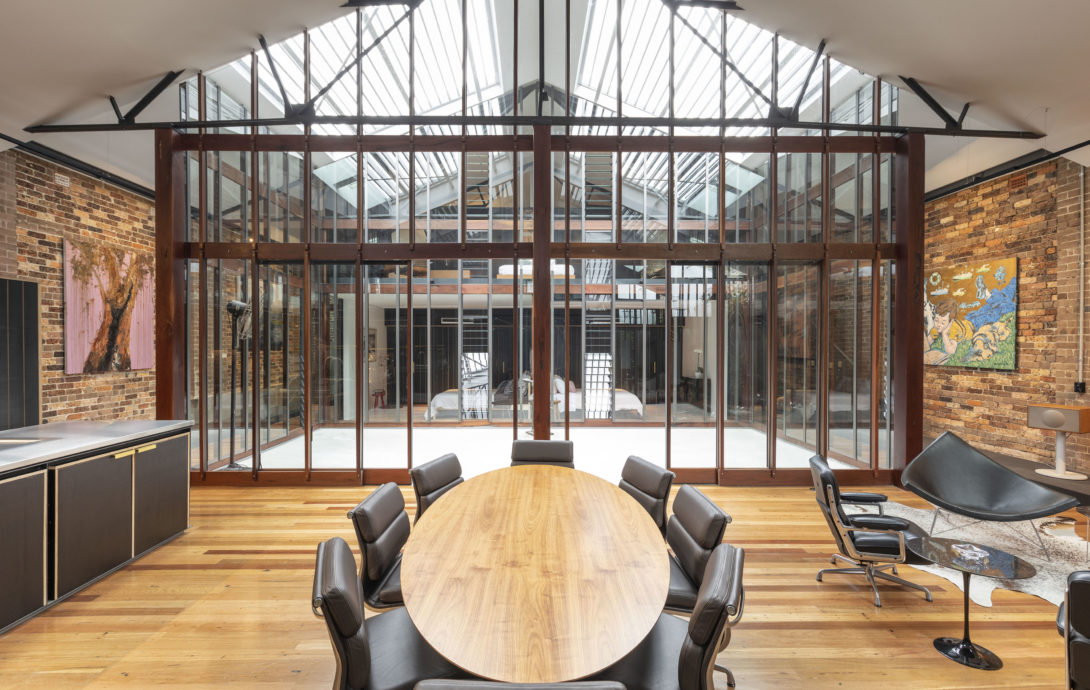
Local architect Petar Danicic took note. He envisaged this warehouse would be constructed within the existing shell. Now for sale, it’s built around an open-air atrium, ensuring diffused light bounces around the voluminous quarters.
The classic facade still punctuates the tucked-away lane, while the interior architecture is now a private ‘free space’, one interwoven internal habitat.
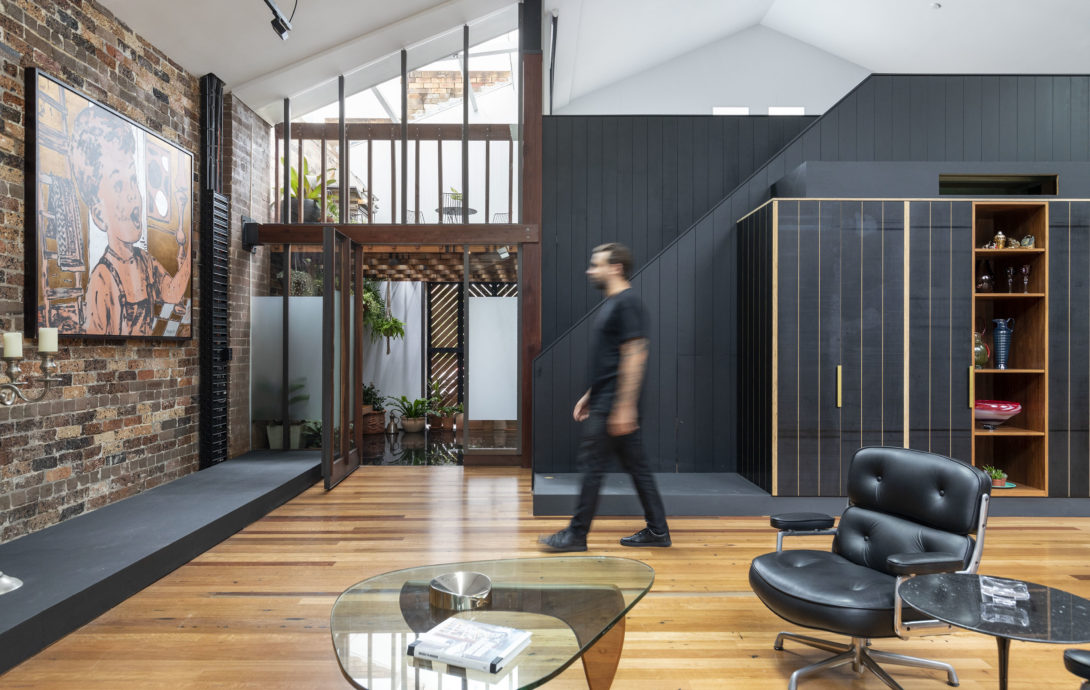
With textured brick and contrasting painted walls, its lofted volumes are enhanced with steel trusses.
Full of recycled timber detail, storage has been added with form-ply joinery to match the industrial aesthetic. The kitchen further nods to the past with its stainless steel bench. It’s equipped with ilve appliances, integrated refrigerator, microwave and wine storage.
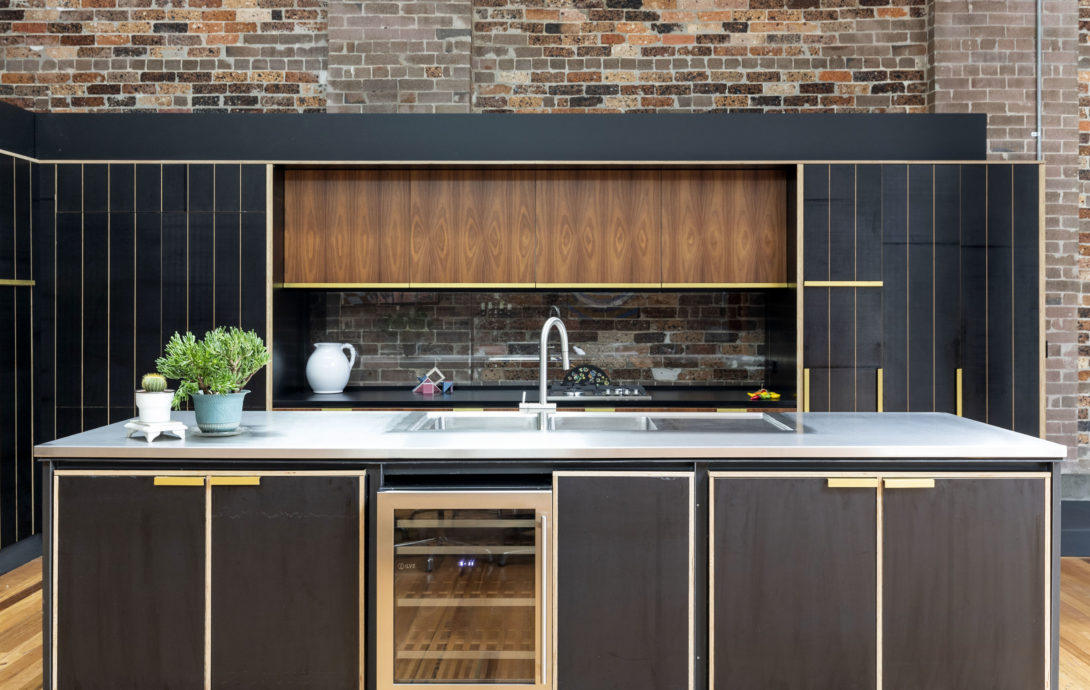
Its functionality continues upstairs where a mezzanine breakout area opens to an outdoor deck (with BBQ space). The internal-entry garage also has built-in storage.
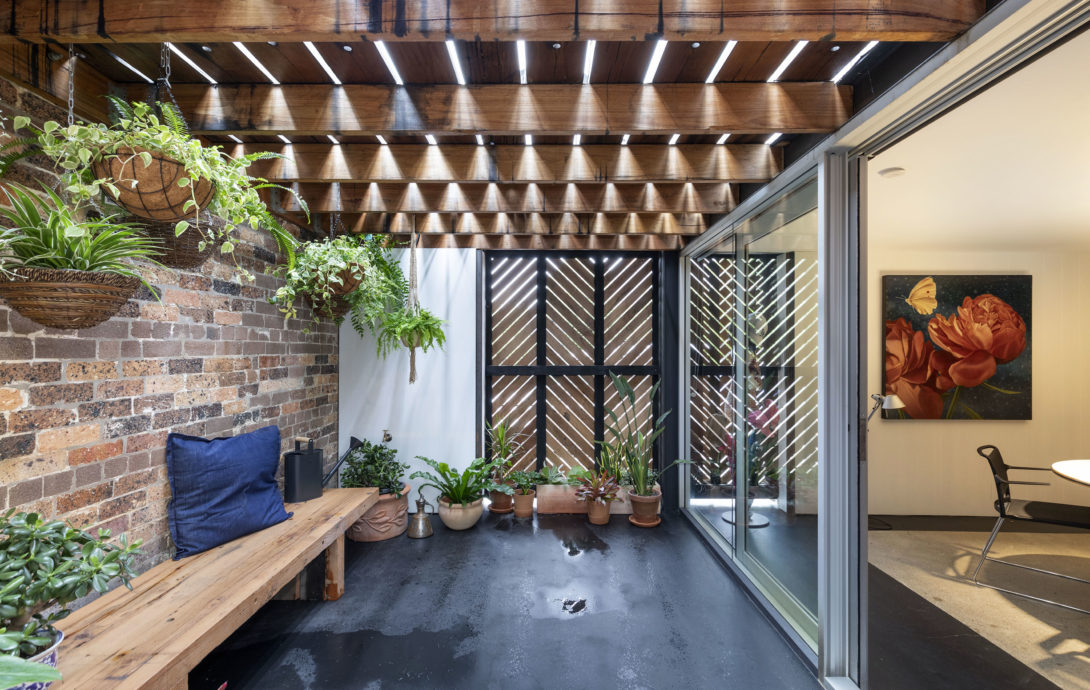
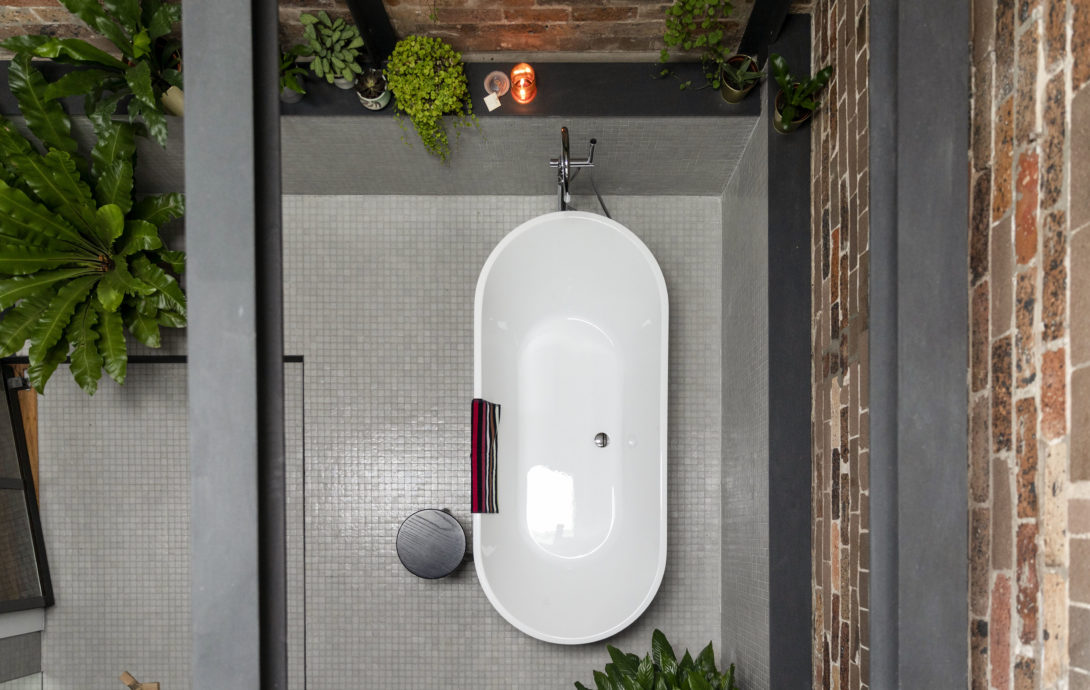
With mosaic-tiled bathrooms and laundry, cantilever vanities, custom cabinets and gallery track lighting, it’s hard to imagine anything you’d find in a contemporary build has been overlooked here.
With around 430sqm internals and 348sqm of land, there was plenty of space to achieve that.
For more information contact Chris Nunn on 0430 030 287 or Nick Playfair on 0421 964 406.
