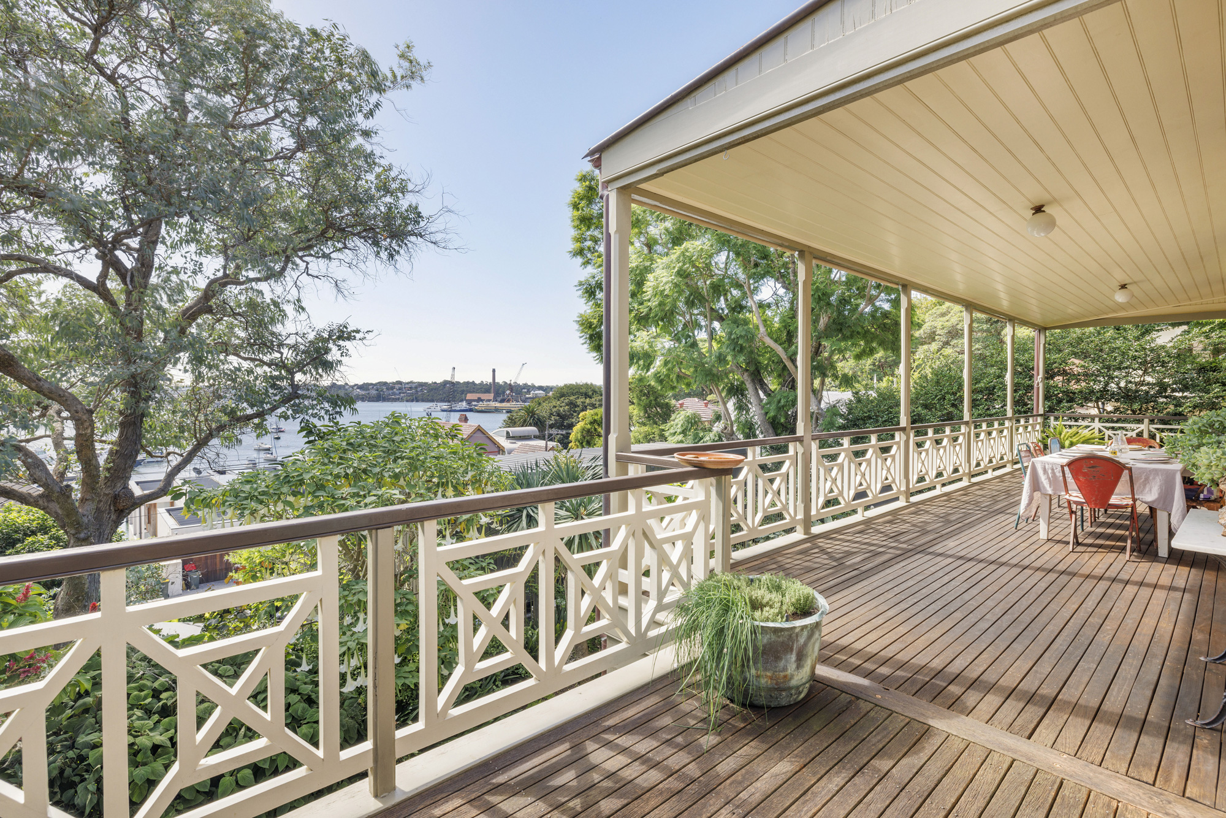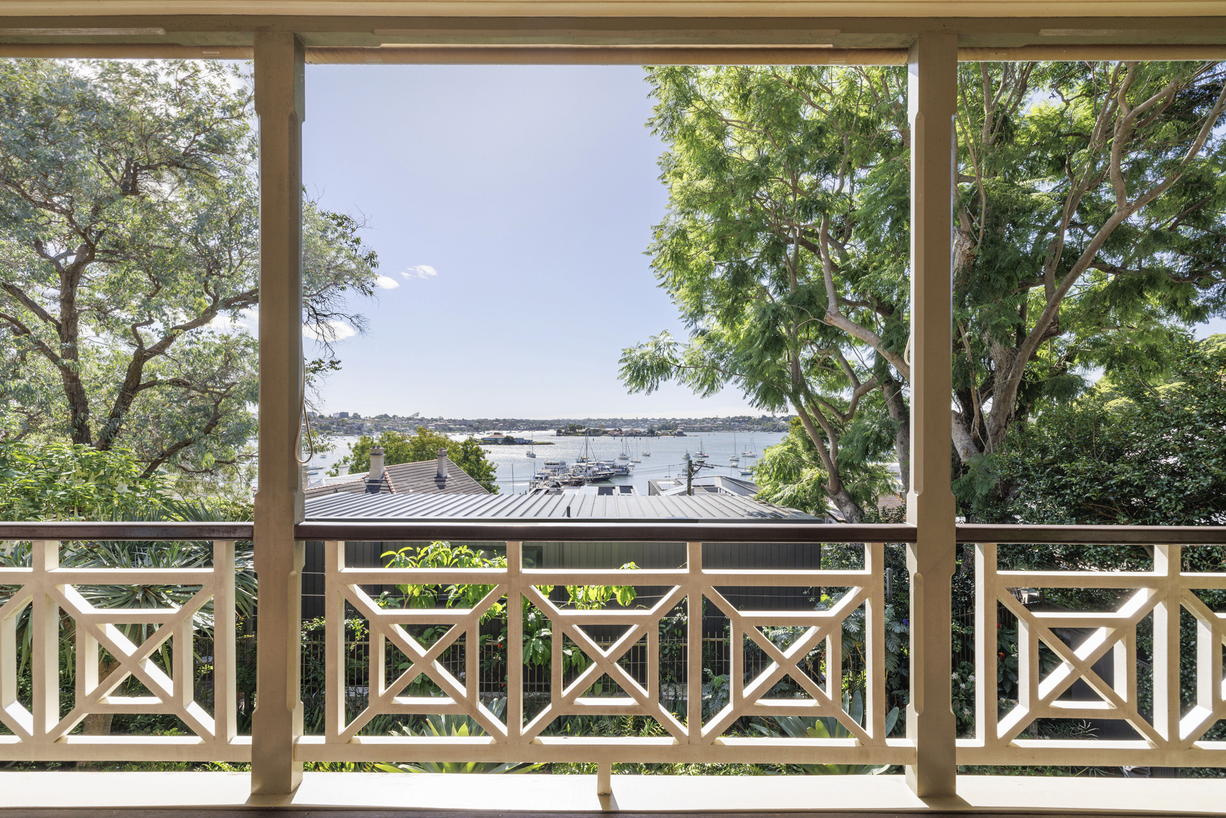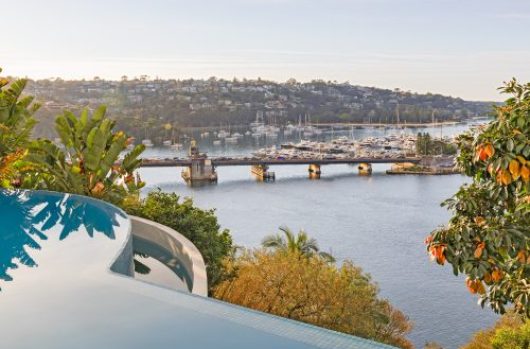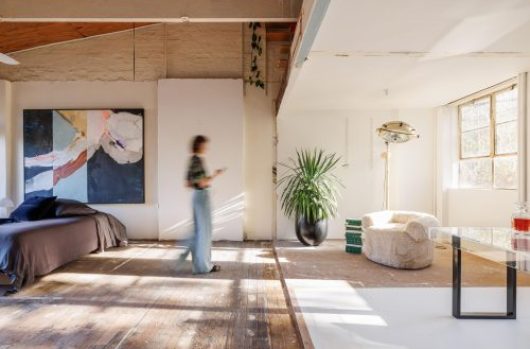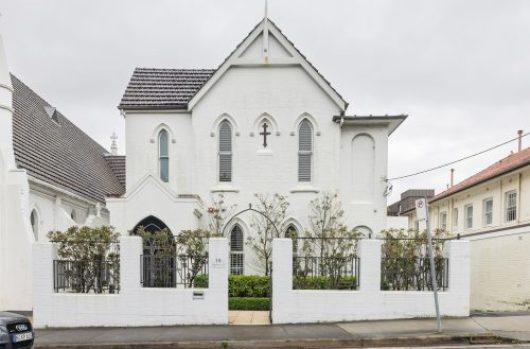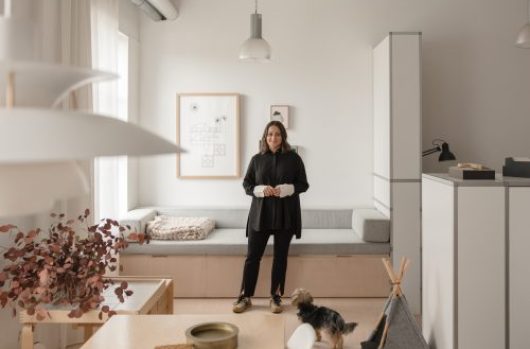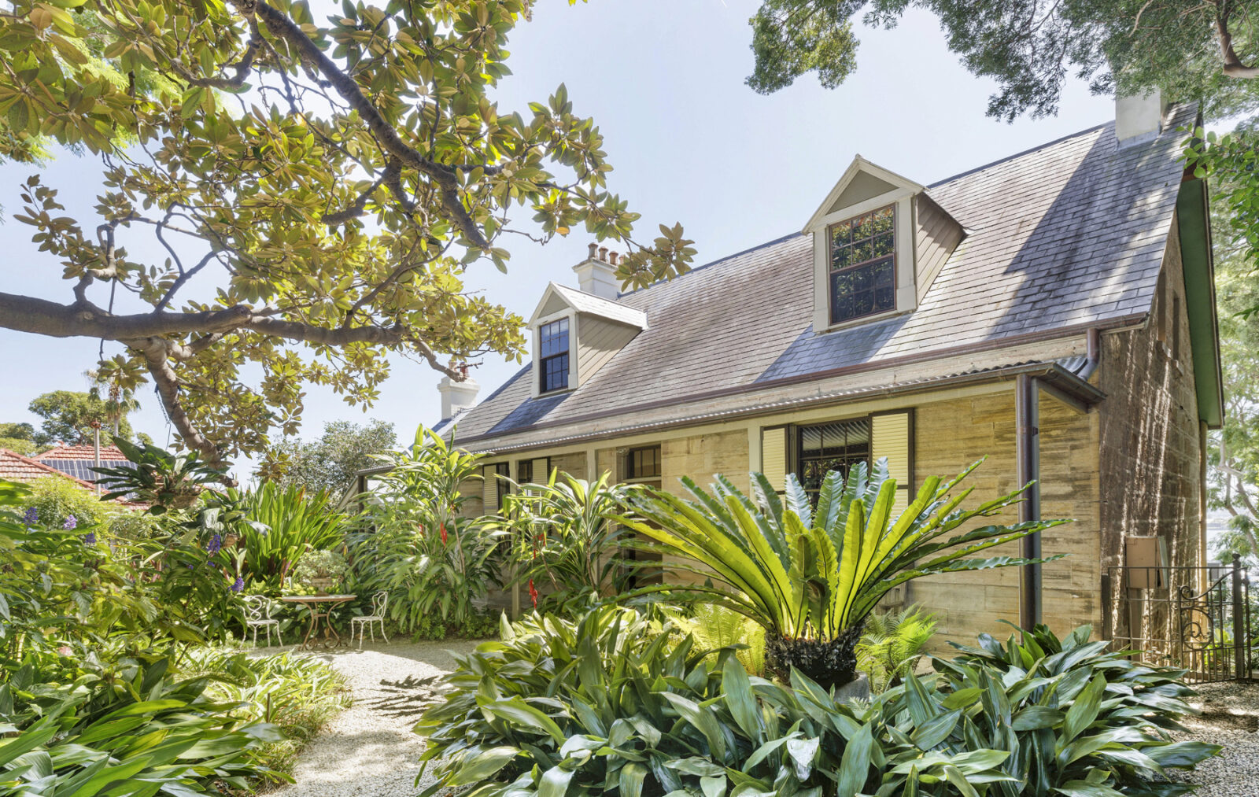
Up the garden path: Exploring 8 White Street, Balmain
When you visit 8 White Street in Sydney’s Balmain, it’s an experience that starts with the gentle ambience of the pebbled driveway underfoot. Formal gates hint at a stately presence, but it’s not until you’ve weaved your way down the cool tree-lined driveway that the magnificence of the residence is evident.
With a pristine sandstone façade, a sheltered veranda, and a quaint, cast iron table for two nestled among the mature garden setting, you can make an educated guess that this is a residence that’s been deeply cherished. Drawing in closer to the front door you can hear the sprinkling of the fountain, and if you’re quick enough, catch a glimpse of the bird life darting in and out of the beautifully imposing magnolia grandiflora that’s overhead.
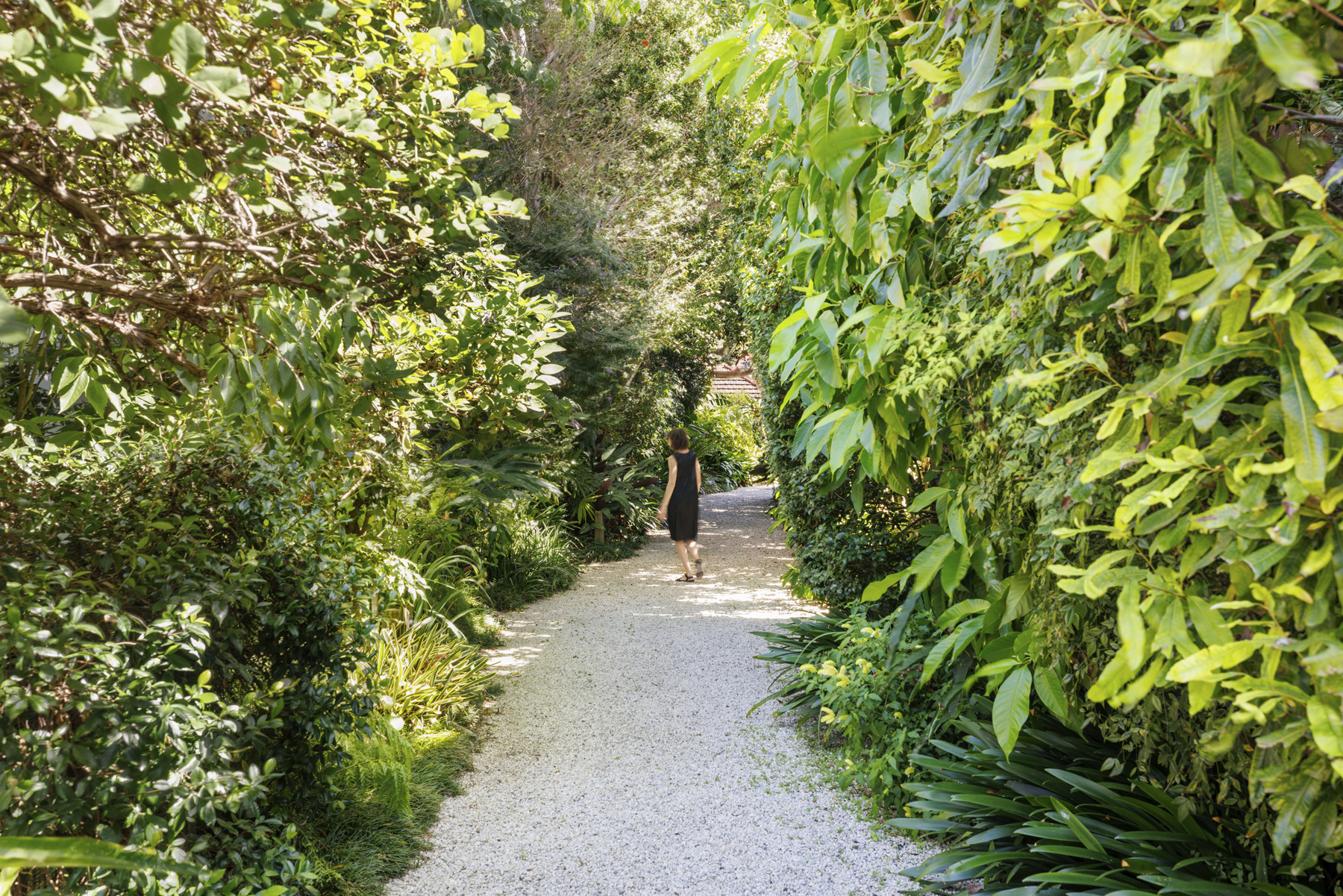
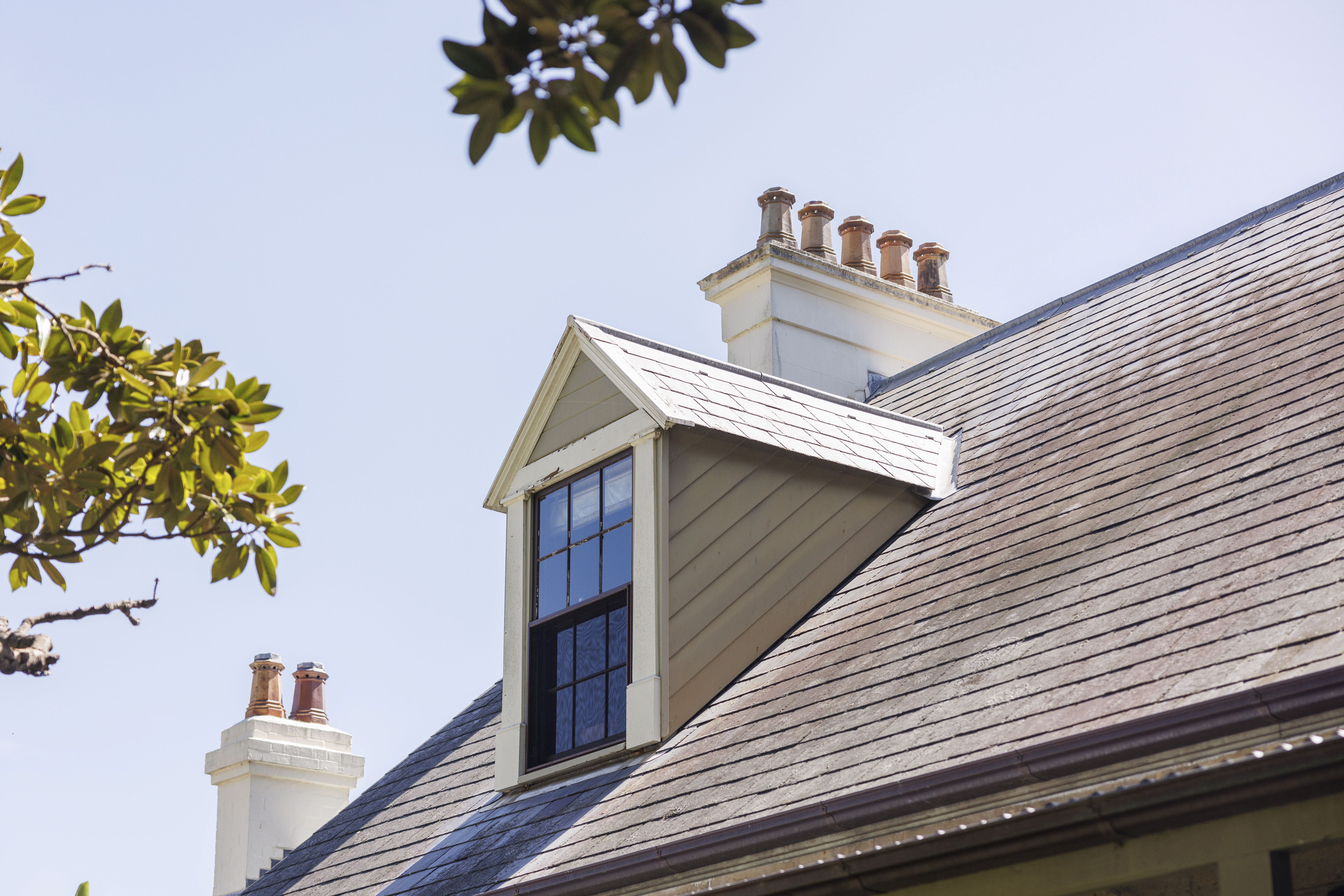
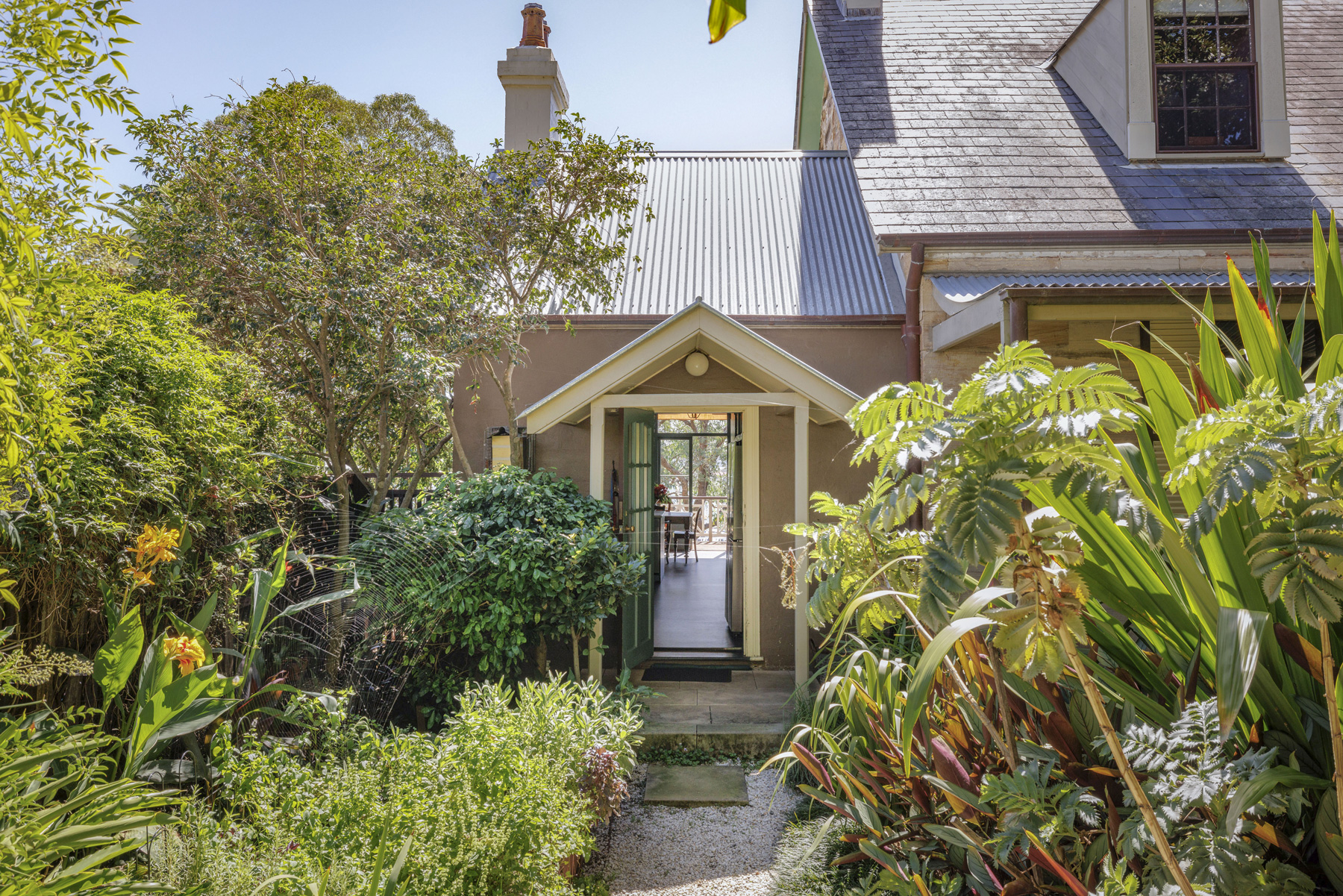
You see, ‘Carieville’ at 8 White Street Balmain, is something of a legend in the local Balmain community. That’s not surprising when you learn it was first constructed in circa 1860 and has changed remarkably little during that time. One of the peninsula’s landmark homes, it’s rich in original features, architraves, and grandeur. “Although in some documents the house is referred to as ‘Bishopsthorpe’, it became known as ‘Carieville’ after Caroline Robinson, wife of Frederick Robinson, who built the house in 1862. It was the first house on White Horse Point,” the home’s current owners tell BresicWhitney.
Heritage documents reveal that the Robinsons resided there between 1863 and 1877. Reverend George Grimm, a Presbyterian minister, then owned it between 1880 and 1883 prior to moving to the newly constructed St Pauls’ manse on Victoria Road.
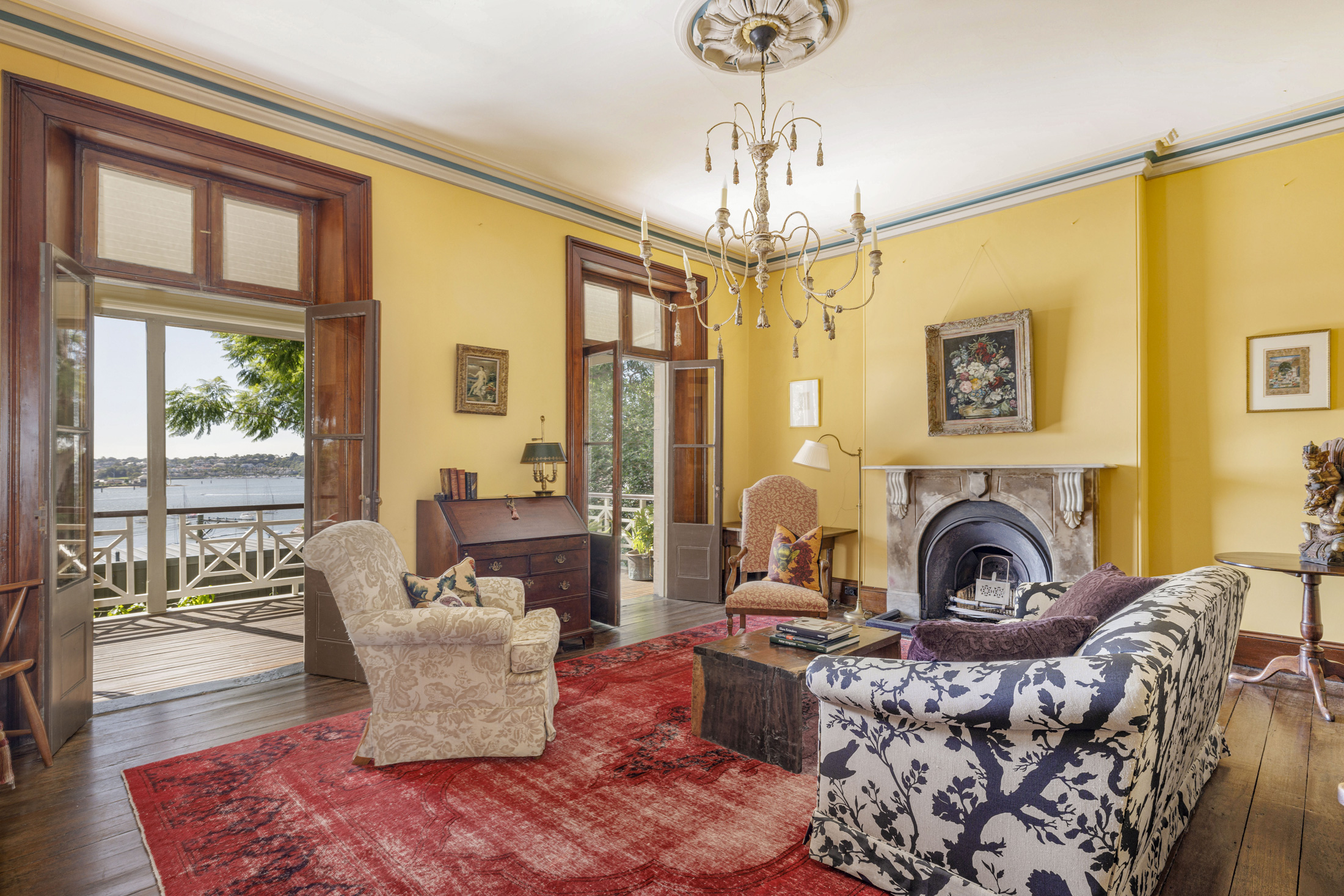
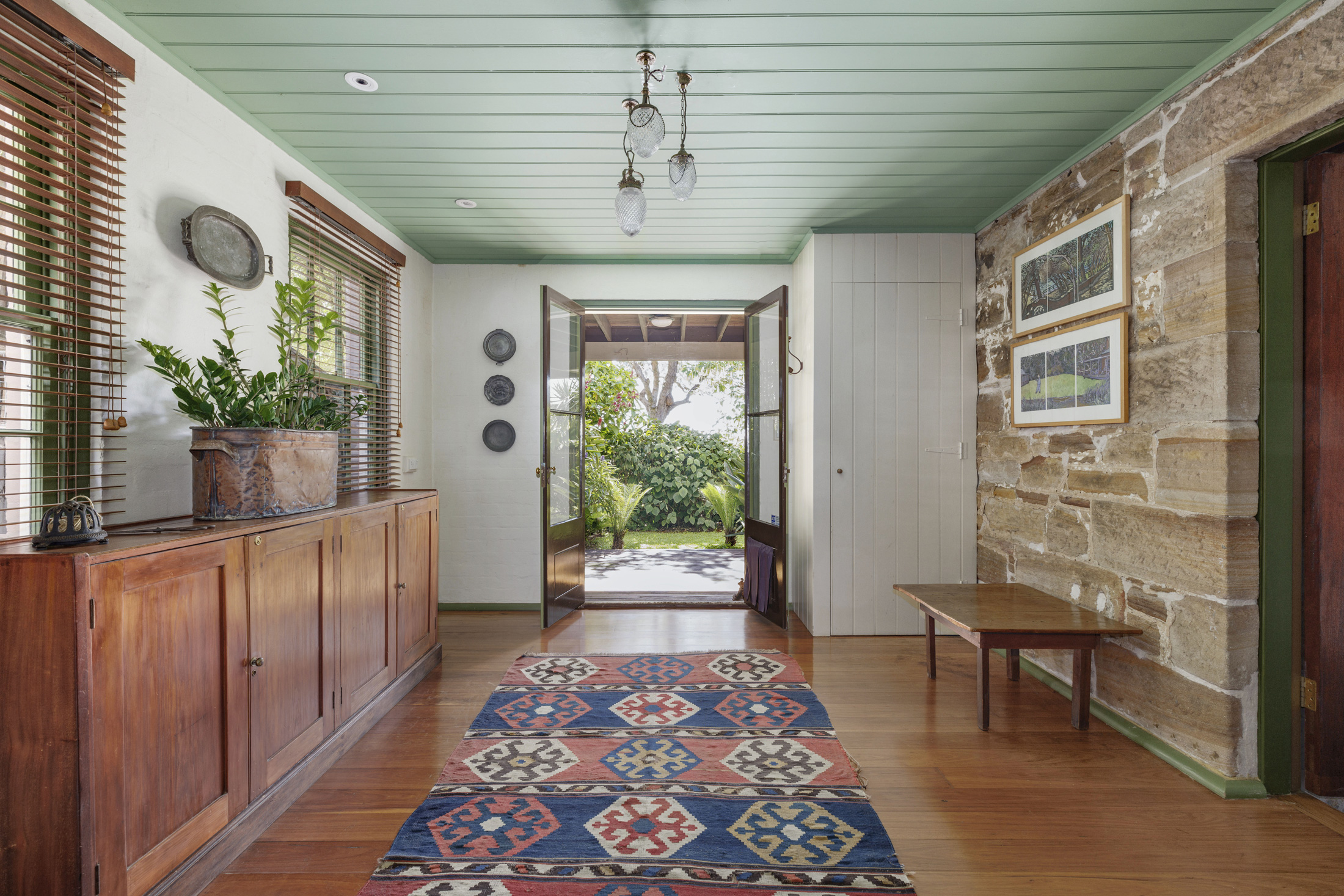
Legend has it that White Street was the destination of bushranger ‘Captain Thunderbolt’ when he escaped from Cockatoo Island in 1863 with the assistance of his partner, Mary Ann Bugg. She was waiting for him on the point with a white horse, before they would start their next chapter together … or so the story goes. The owners add that there had been hopes in years gone by that Leichhardt Council might return the name of the street to ‘White Horse Street’ – a move that had not come to fruition, despite their son leading a petition to do so for a primary school project.
Having owned the home since 1998, the owners inherited much history with the purchase. It’s most recent use prior to their ownership had been as a rooming house, which had been largely restored by the previous owners with a heritage architect. They then continued the restoration with Hector Abrahams of Clive Lucas, Stapleton and Partners, who designed current improvements including the dove blue kitchen; and collaborated with Debra Cronin on the interiors.
In 2001, they turned their attention to the gardens, engaging heritage landscape architect Geoffrey Britton to restore it using plants from Governor Macquarie’s catalogue. Since then, it has had further improvements under the care of Michael Bates and in fact, features in his book The New Australian Garden. There have also been various open garden events held at Carieville over the years, we learn.
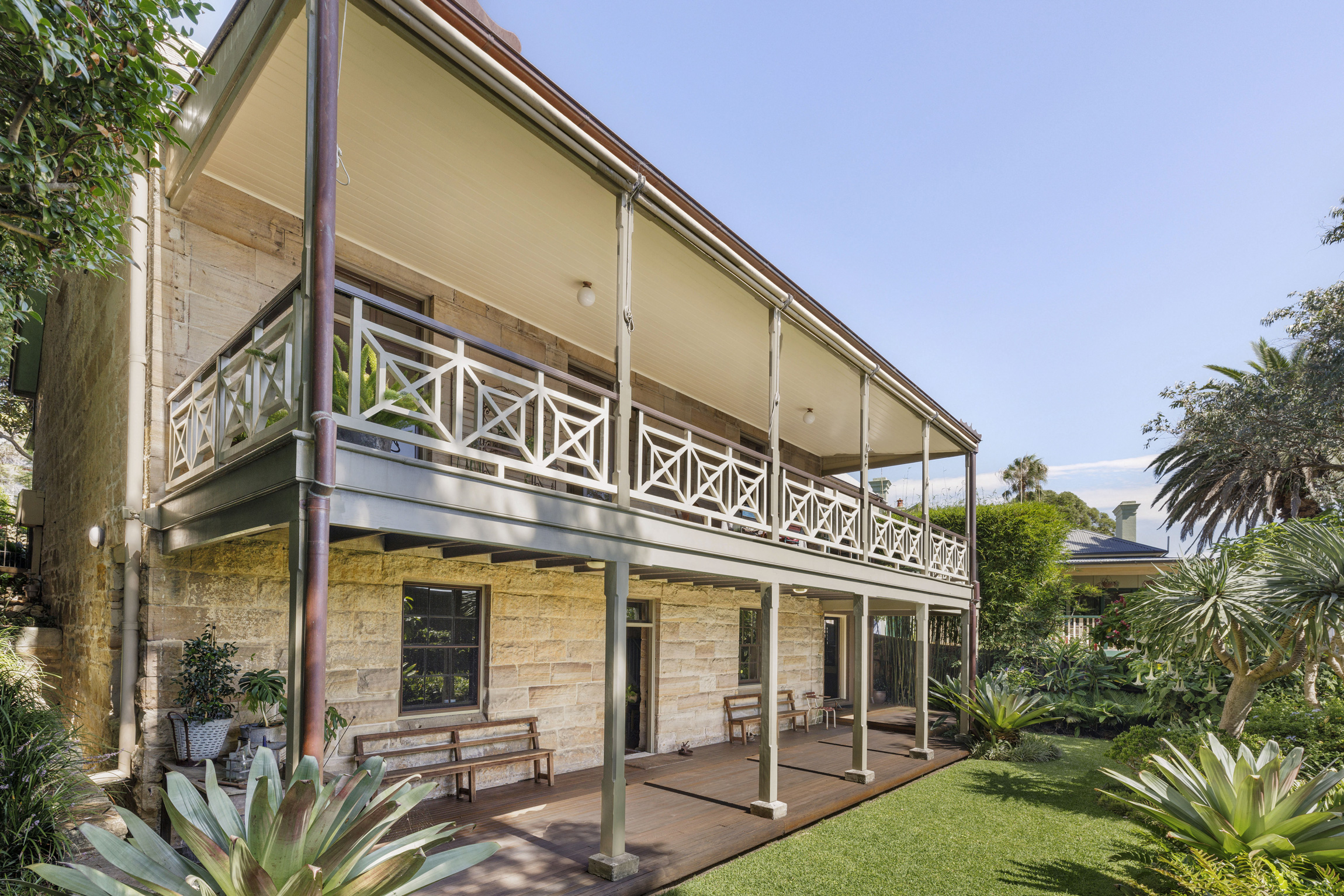
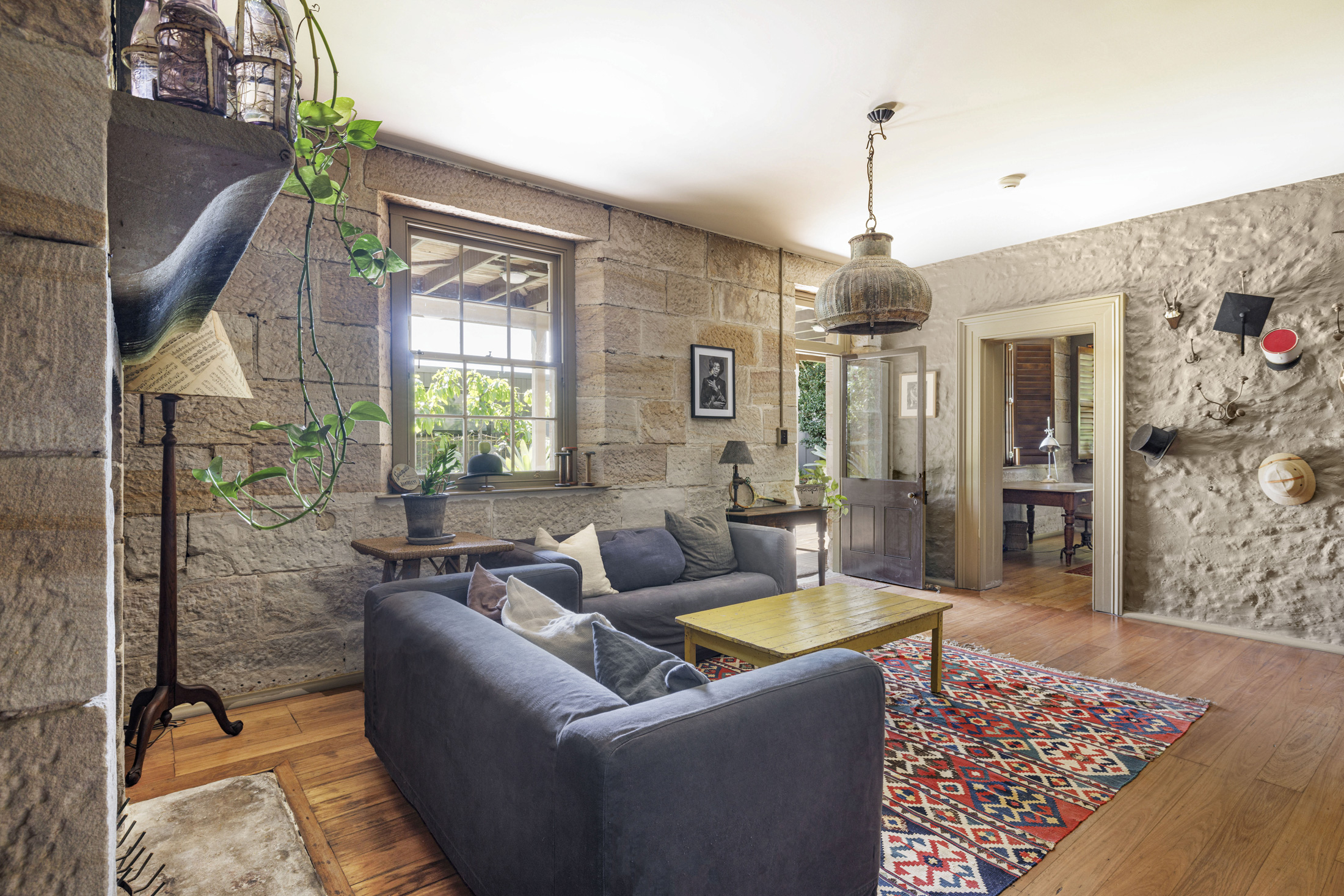
Most recently, architect Virginia Kerridge completed plans for further renovations to the residence – namely the kitchen, bathrooms, and laundry – which have subsequently been approved by Council (not that it needs any improvements to its current state).
At present the residence has five bedrooms, formal and informal living rooms, a master bedroom with full dressing room, expansive indoor and outdoor connections, a large marble kitchen, guest powder room and more. Each of these spaces have their own museum-worthy curation of antique furniture, art, ornate objects, contrasting textiles and joyful paint schemes. Offsetting this immaculate curation, however, are creature comforts – suitably worn rugs, piles of books and lived-in cushions. Add to this a picturesque crockery collection, a bowl of lemons and vases of fresh flowers, and it’s clear this is a family home that’s been rich in love, and live, over the past 20-plus years.
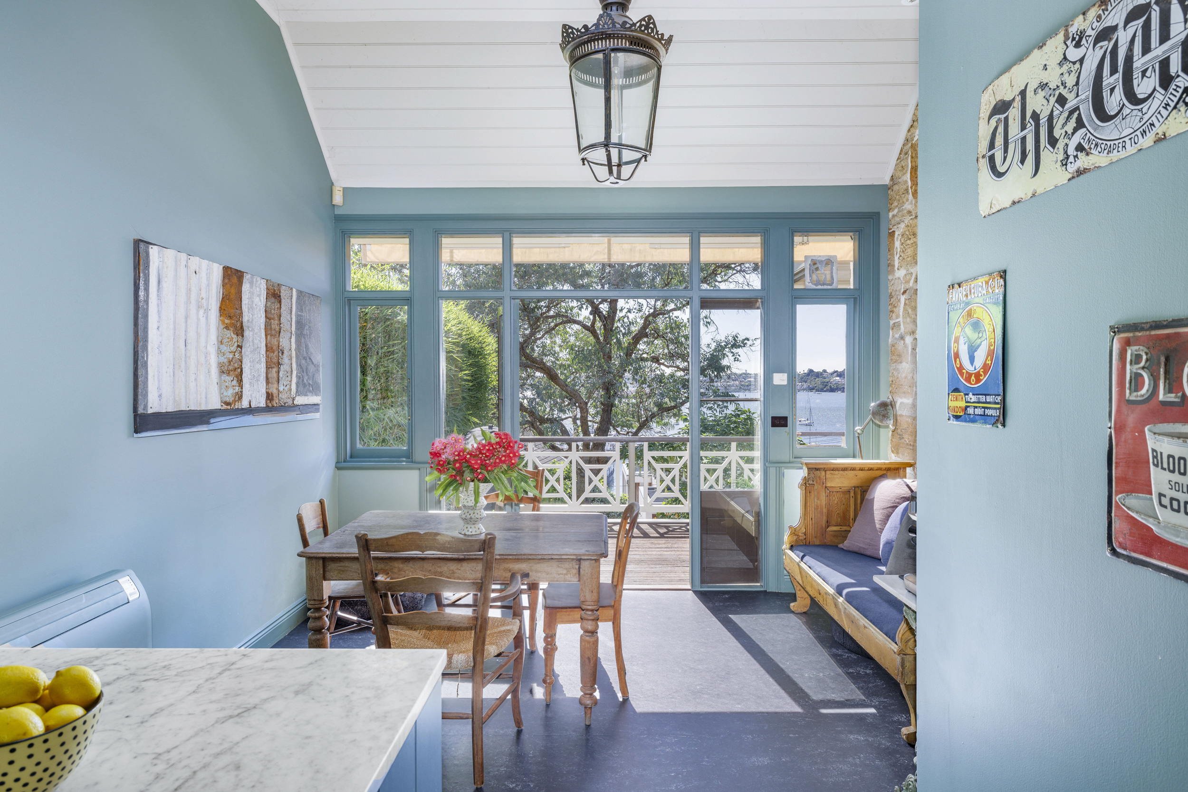
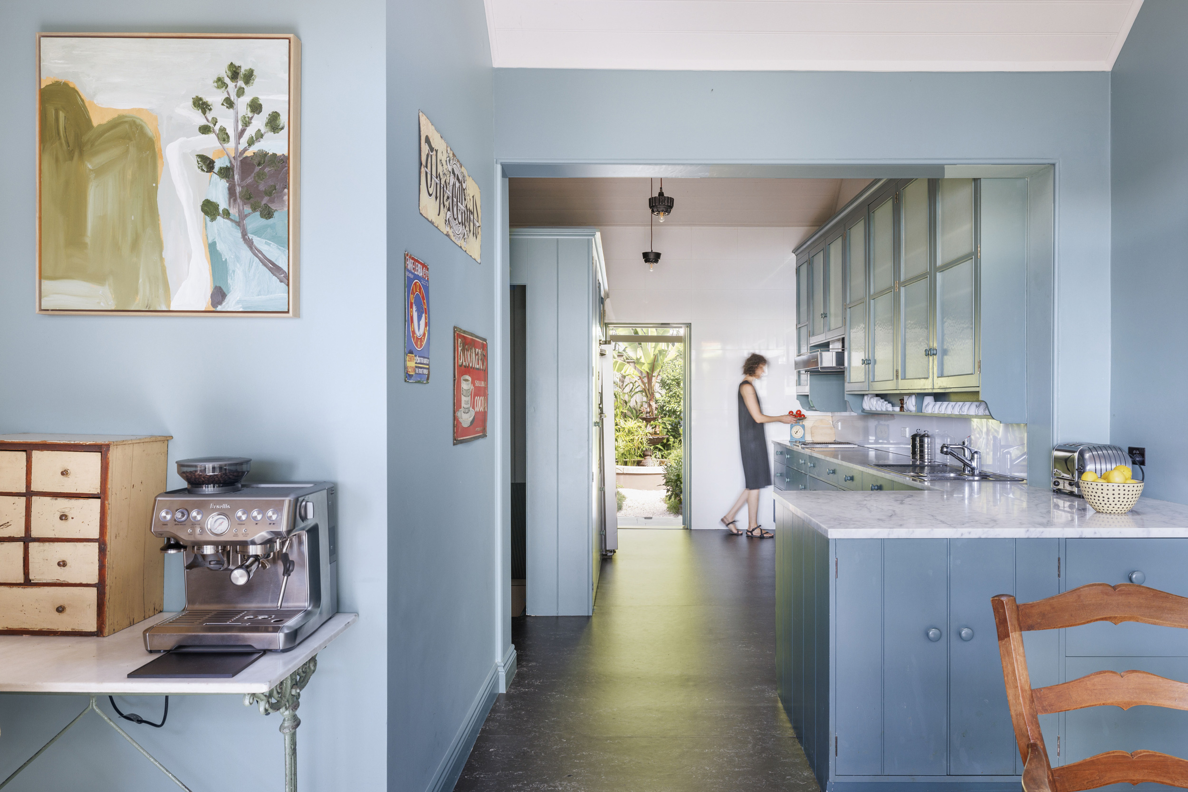
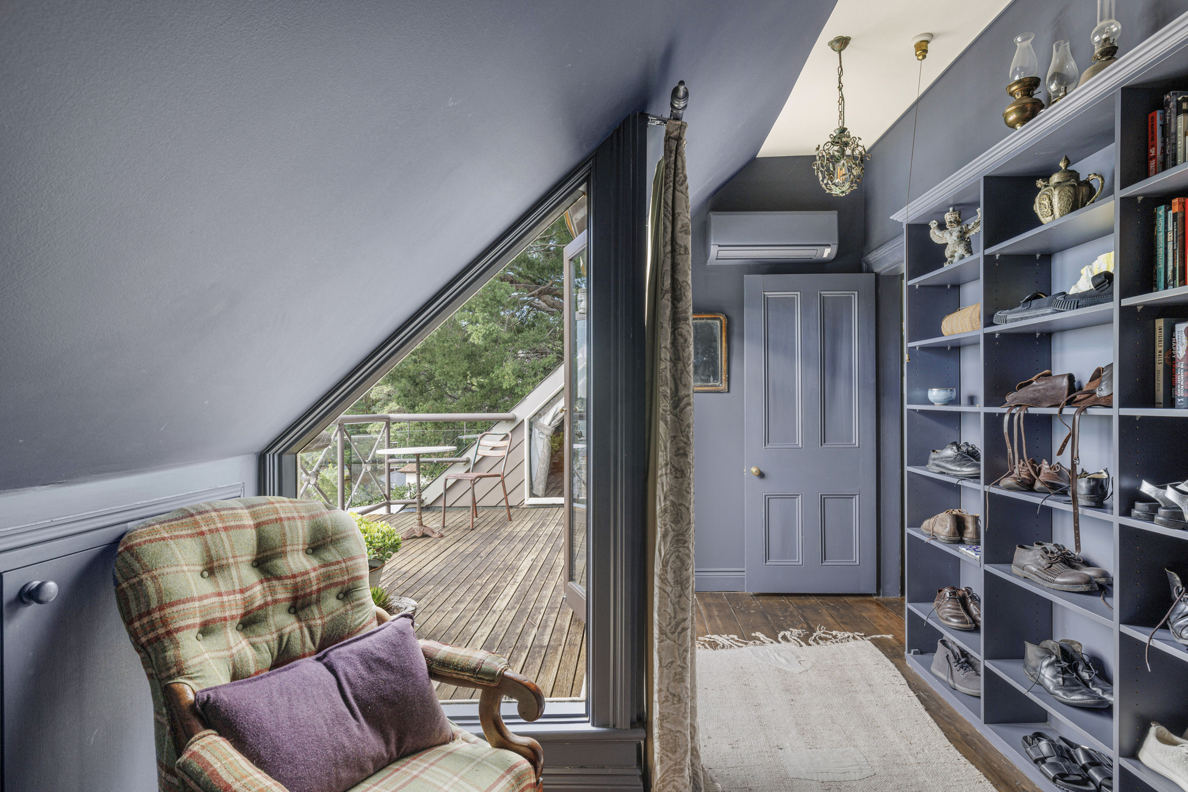
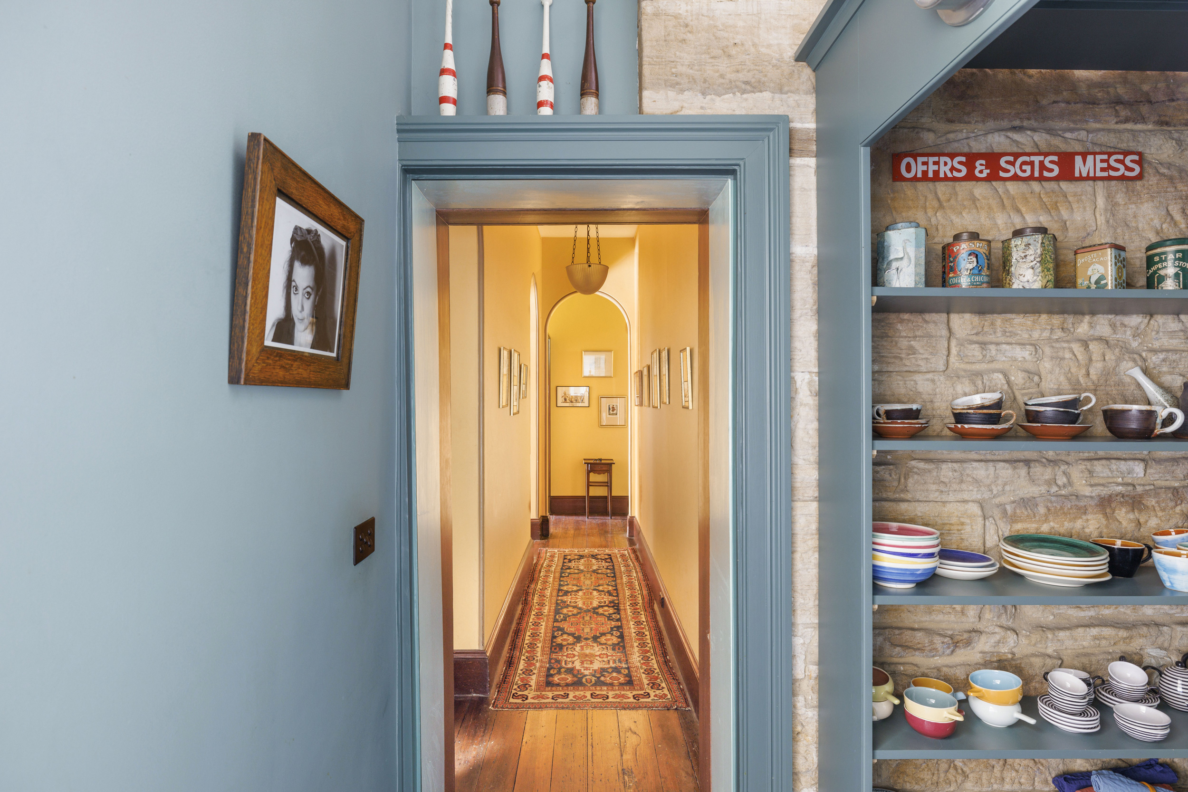
Stepping outside to the alfresco dining area, it’s hard to miss the views across the water to Spectacle and Snapper Islands – protected areas of significant bird activity. The veranda also provides line of sight to the lower-level lawn and surrounding garden. A trip downstairs reveals further living and working spaces that much like the rooms above them, have distinct character. The colour palette invites curiosity and calmness, while the sandstone walls and original features are resolute in their significance.
“Two generations of heritage artisans and tradesmen have cared for Carieville over the last 40 years,” the owners conclude. With a move in the stars for the couple, it’s clear they’ll be remembered as custodians who continued its legacy. We can’t help but wonder what an immense opportunity it is for a new owner to do the same.
View the listing here.
