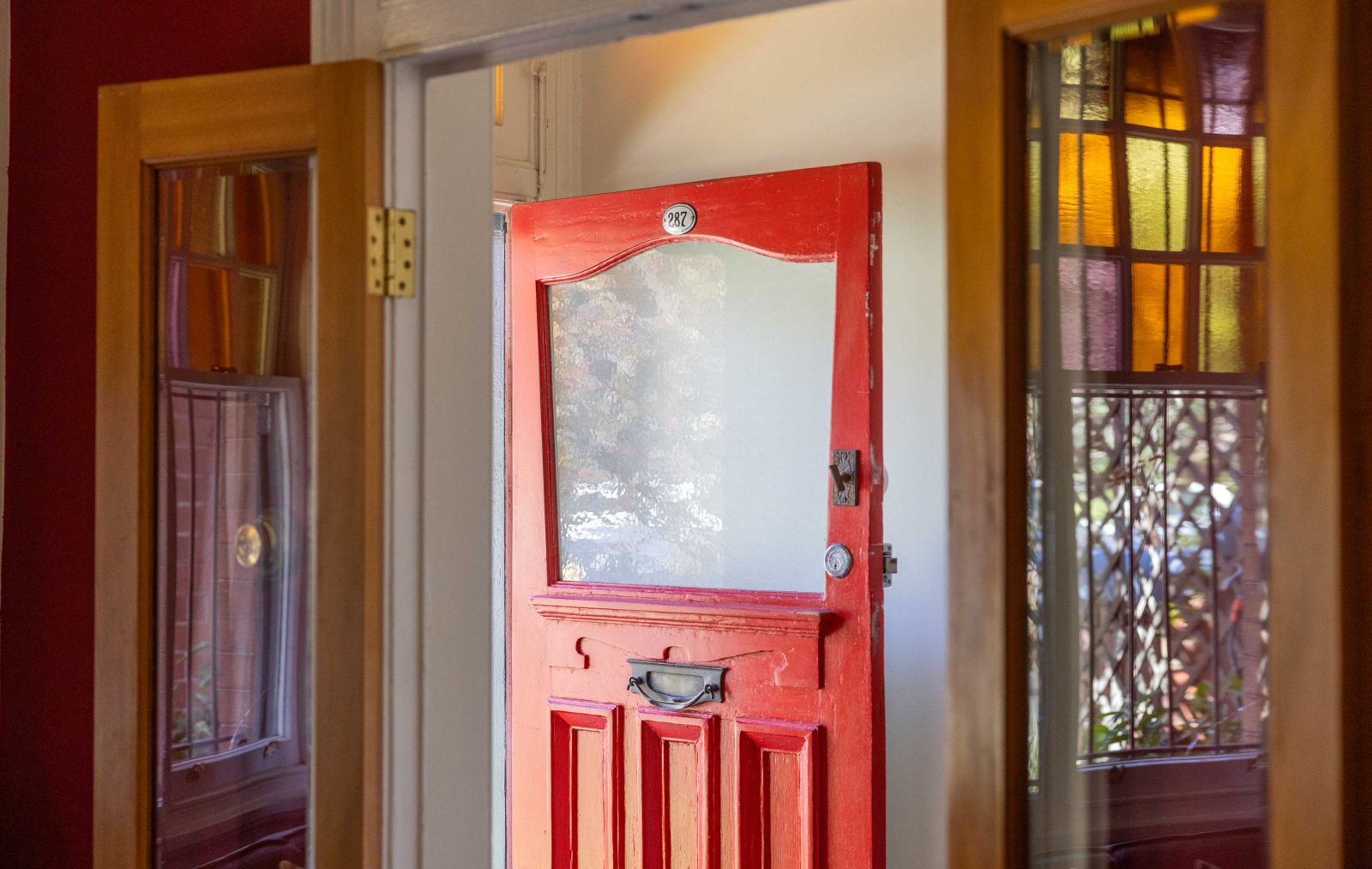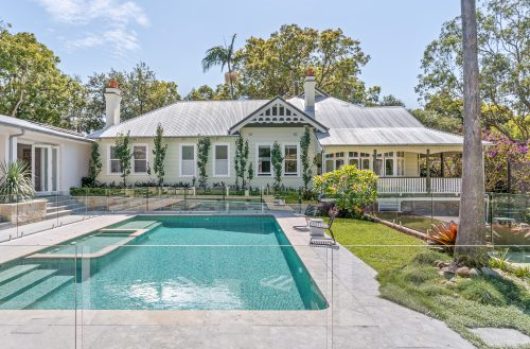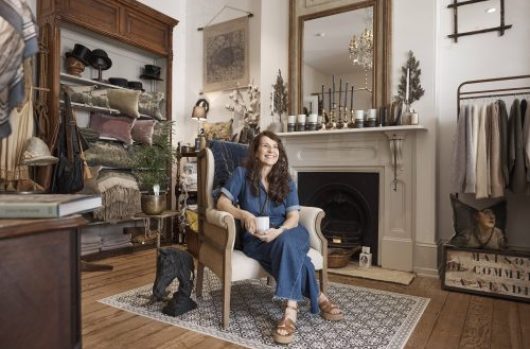
The verdant architecture of Split Level House
On a highpoint in Annandale, Nelson Street cuts its way through a ridge of sandstone, the steep pocket dotted with gum trees and surrounded by parklands. It makes sense that ‘Split Level House’ by Alchemy Architecture came to life here.
It’s a home that responds to the surrounding environment with creativity and functionality, while comfortably accommodating a family of four and a spirited whippet. With two living spaces in separate wings, it offers an adaptable solution for growing households, beyond the expectations of Inner Sydney terrace design.
Conceived as a dynamic dialogue between the architect and owners over several months, a level of uncompromising quality and attention-to-detail shows, along with a layout that was debated and challenged as the collaborators encouraged one another to think differently. While understated in many respects, the high ceilings, oversized windows and skylights are grand design points that speak to this ambitious conceptualising.
“We had a long genesis with significant time spent in the design phase to ensure that the house had scope for the family, in particular as the children grew into teenagers needing their own space,” the owners say. “The split level aspect means there are plenty of open/shared spaces, while also offering chances to break away, concentrate and work, relax or read quietly by the fire, watch television or play music without disturbing the rest of the household.”
“These spaces have been designed mindfully to accommodate a myriad of individual needs.”
On entry, it begins as a characteristic blend of old and new, with particular care taken to highlight the c1902 details. All three fireplaces are restored and in working order, along with original ceiling roses, cornices and plasterwork, with soft light filtering in through preserved stained glass.
In a juxtaposition that’s both deliberate and considered, the new additions are a bright contrast, looking out across the surrounding green space. Borrowing scenery from a parkland setting at the rear of the block, it’s an outlook that feels almost more Lower North Shore than the Inner West.
The effect of the natural environment is undeniable at every turn, playing with the ambience from different angles, with the owners’ favourite feature being the plum blossom tree in front, setting the mood at the outset.
“The tree was planted the year we moved in, and over time, it’s become a local landmark,” they say. “It’s regularly photographed and Instagrammed, with its abundant pink blossoms and petals that fall like snow drifts when the first warm breezes of spring occur in August each year.”
“We also love the connection with the green space behind the house, with ample areas for the dog to run and the kids to kick a soccer ball. Surprisingly for land so close the city, we are regularly visited by a host of bird life including butcher birds, kookaburras, rainbow lorikeets, herons from the waterway behind the house and most special of all, the seasonal tawny frogmouths and their chick. We wanted to celebrate this nature by positioning the outdoor terrace as close as possible to the parkland.”
With a pool and garage included in the original plan, there is still a future value opportunity for buyers to continue the plans, with an ambitious scheme including a lap pool atop a subterranean garage, all approved by council.
View the listing: 287 Nelson Street, Annandale









