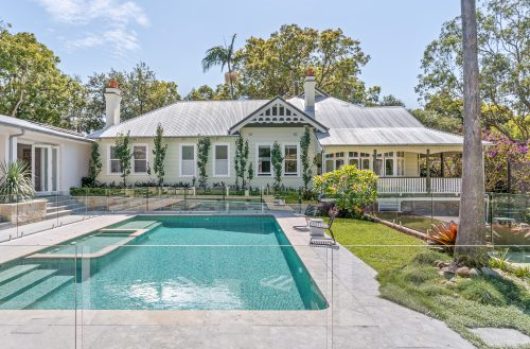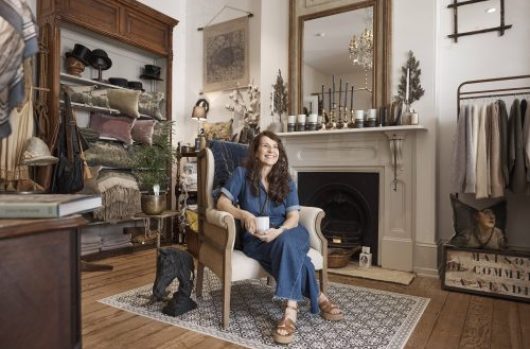
The Rock House: A grand multi-generational beauty.
The Rock House has been shaped for modern living with an eye on the future – an estate that blends historic charm with contemporary luxury, underpinned by what truly defines liveability.
Set across 1676sqm of manicured grounds, rolling lawns, and a mosaic-tiled pool as its centrepiece, the home is designed for both grand-scale entertaining and intimate family moments. For current owners Shelley Tate and Daryn Deiley, it has been exactly that – a place where family flourishes, and memories are made. The couple was married here, surprising guests with a sunset wedding on Shelley’s 45th birthday, set against the spectacular sandstone backdrop. The home welcomes, accommodates, and adapts, no matter how many people are here, never feeling crowded.
Beyond its grand first impression, The Rock House unfolds with a sense of function and flow, seamlessly integrating multi-generational living within sophisticated surrounds. A newly built independent living space – designed with the expertise of local architect, Abigail Larkin – ensures a self-sufficient retreat for elderly parents, adult children, or long-stay guests. Meanwhile, two kitchens, two laundries, multiple living spaces and visitor quarters bring a rare level of flexibility. Built to outlive the decades, this is a home that evolves with its occupants.
Expansive bifold doors connect the interiors to wraparound terraces, creating a seamless transition between indoor and outdoor spaces. A tiled alfresco deck overlooks the saltwater pool and landscaped gardens, while the wisteria-covered pergola is a constant setting for long lunches and fire-lit gatherings. The outdoor kitchen is a nod to modern functionality, complete with a built-in BBQ, ice machine, fridge, sink, and retractable shutters for all-weather use. The main kitchen is equally impressive, centred around a 3m Caesarstone island, premium appliances, and a dedicated viewing window to the 750-bottle wine cellar.
Five bedrooms in the main residence provide ample space for growing families, while the additional study and home office create quiet work-from-home solutions. The games room with a built-in bar, the soundproof lounge, and the covered patio offer a mix of breakout spaces or teen retreats, whilst a fully appointed workshop is on standby for the hobbyist handman – there is a space for every occasion.
For all its wow factor, the home has been thoughtfully designed for effortless upkeep. Energy-efficient lighting and skylights reduce electricity costs, while a 23,000L rainwater tank services the gardens. The layout offers level access from the garage to the kitchen, and the saltwater pool is designed for minimal maintenance.
Set back from the street with estate-like proportions, it offers total privacy and security, enjoying a tranquil, nature-framed setting while remaining connected to schools, shopping villages, and transport hubs. Its verdant Upper North Shore address places it within a rare pocket of Sydney where wallabies, lyrebirds, and nocturnal wildlife thrive – offering a unique balance of serenity and urban convenience. Popular with outdoor enthusiasts, it’s a gateway to some of the city’s best cycling trails, bushwalks, and marina facilities.
Over the past 11 years, The Rock House has played host to countless celebrations – dinners for 30, intimate family moments, and parties that spill out across its various entertaining spaces.
Now, it presents its next custodians with the opportunity to step into a home of history and heart – one that leaves a lasting imprint and a sense of longevity that will be hard to ever leave.
View the listing: 49 Miowera Road, Turramurra










