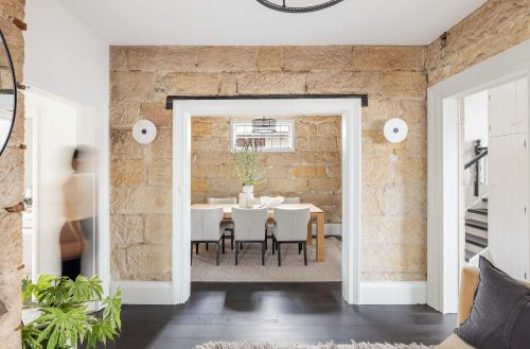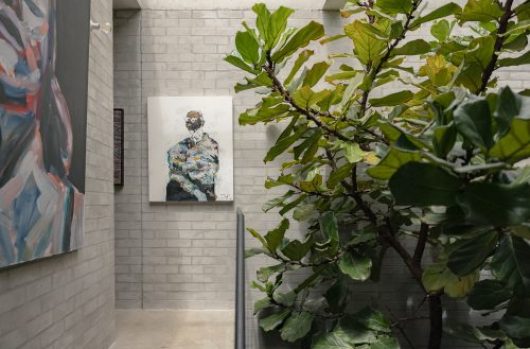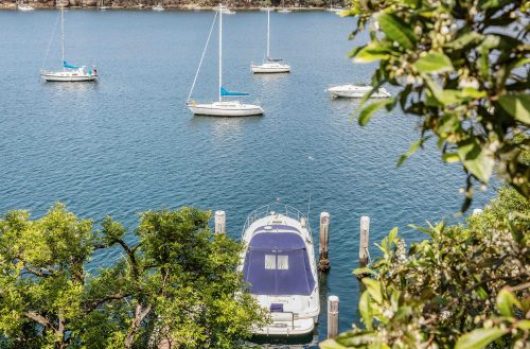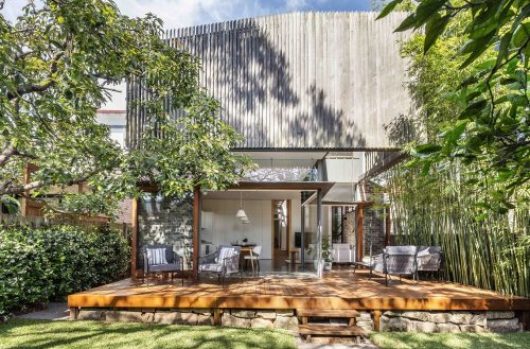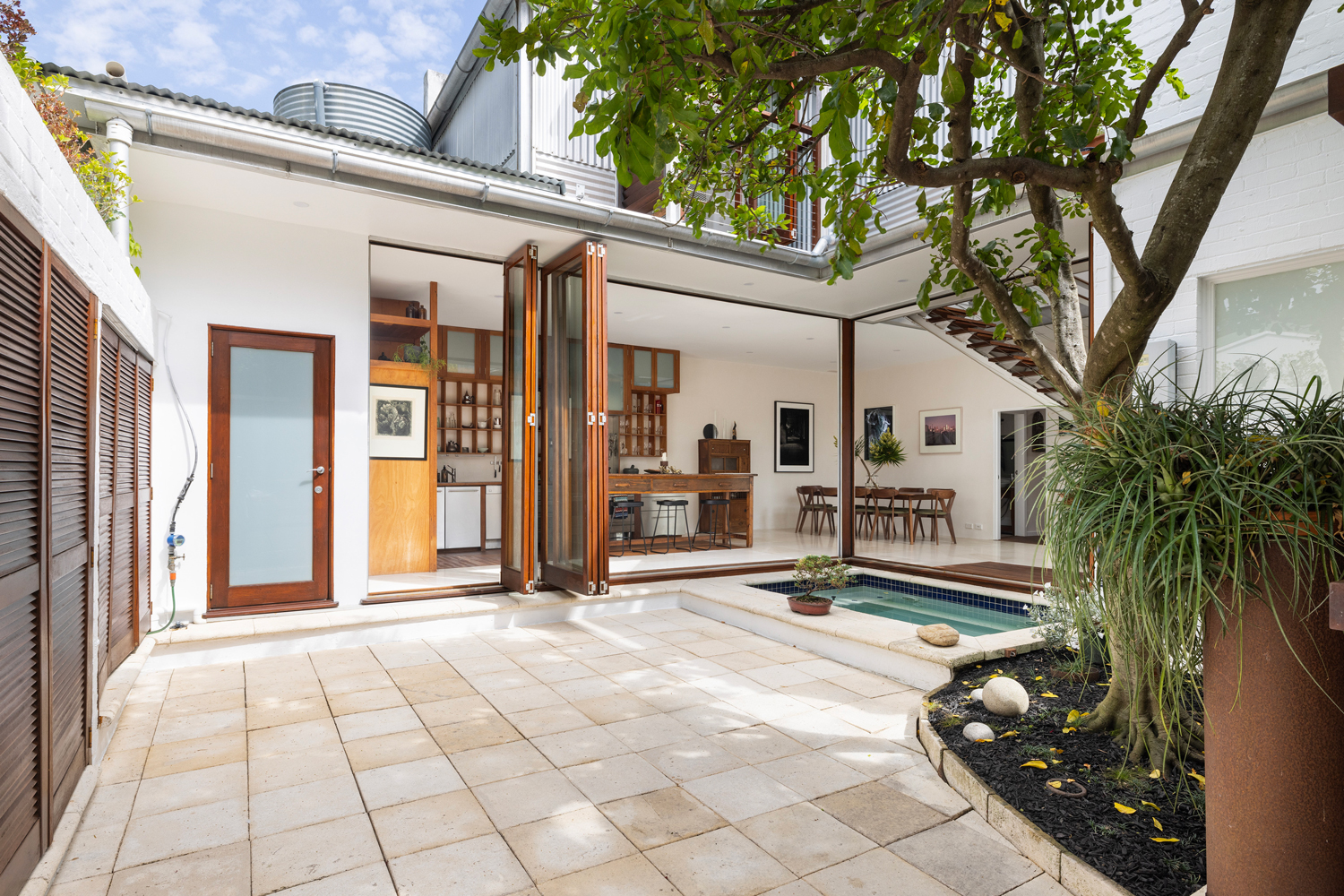
The great Australia Street dream
Despite its simple and unpretentious exterior, this Newtown residence wouldn’t be without multiple admirers. Defined by an original 1880s façade, the hardwood screening, shutters and recessed windows allude to what it might be, ever so subtly.
And here in Australia Street, happenstance often sends visitors ambling by – being a block from the iconic Courthouse Hotel and a few more footsteps to Continental Deli, with Black Star Pastry tucked around the next corner. As far as Newtown’s multiple village pockets go, this is the original beating heart.
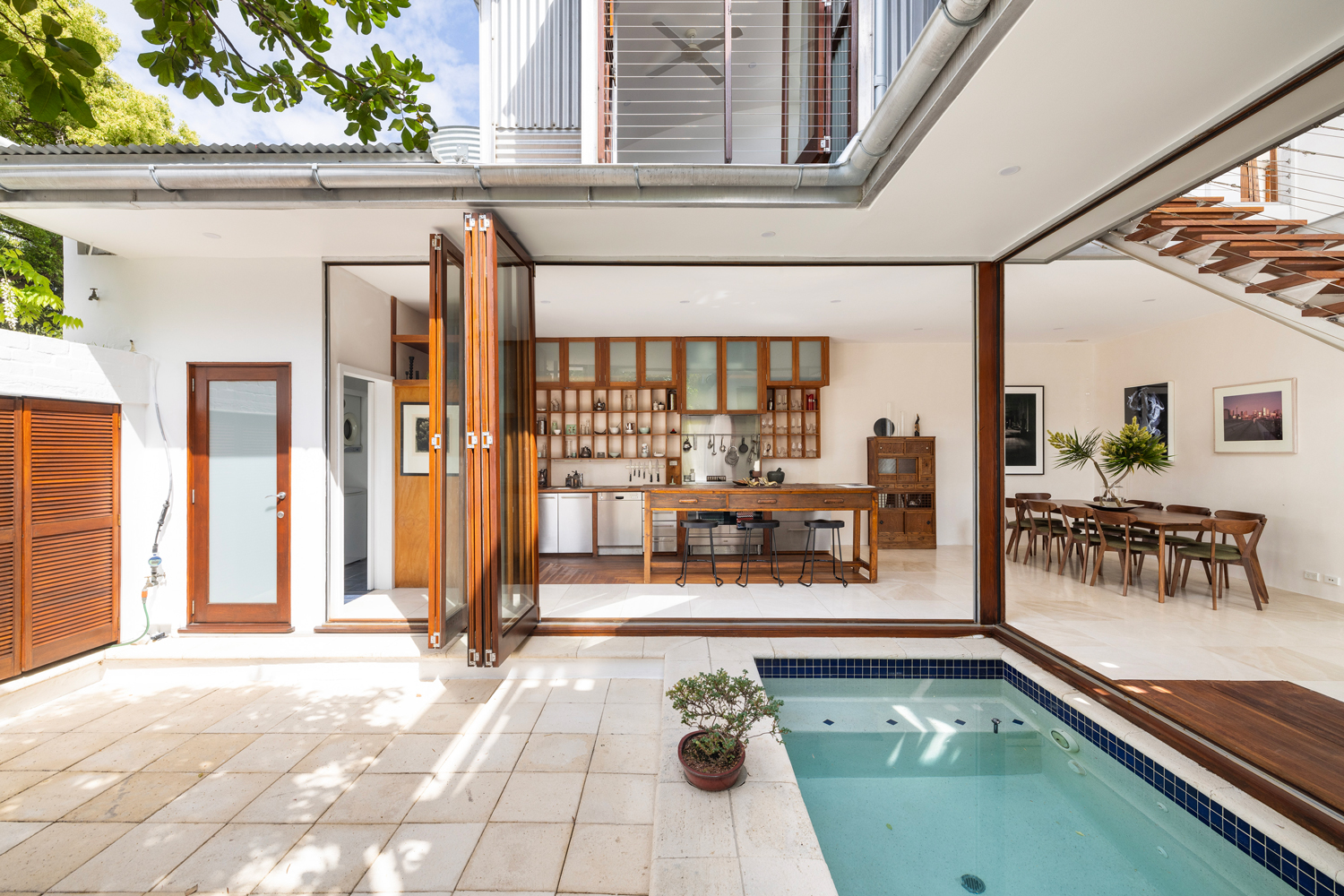
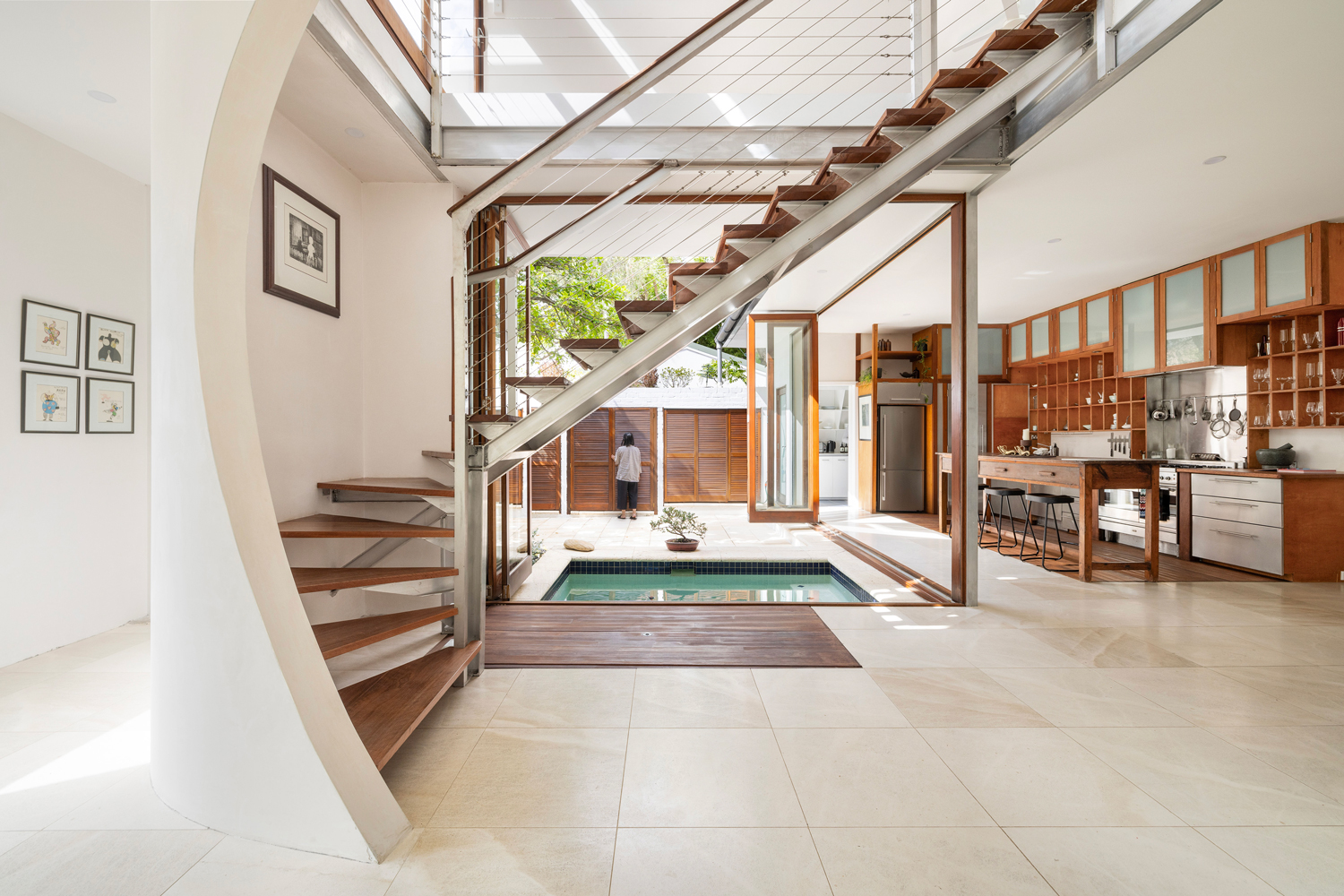
Coincidence is how owners Jane and Brian found it too. Living in a terrace in Erskineville for 14 years, Jane happened to be passing the open house in 2004, ringing Brian shortly after with the news: “I’ve found our new house”.
“He immediately agreed we had to have it,” Jane reminisces. “It was the light and space we loved, and the blurring of indoor/outdoor lines, while also still being private and enclosed.”
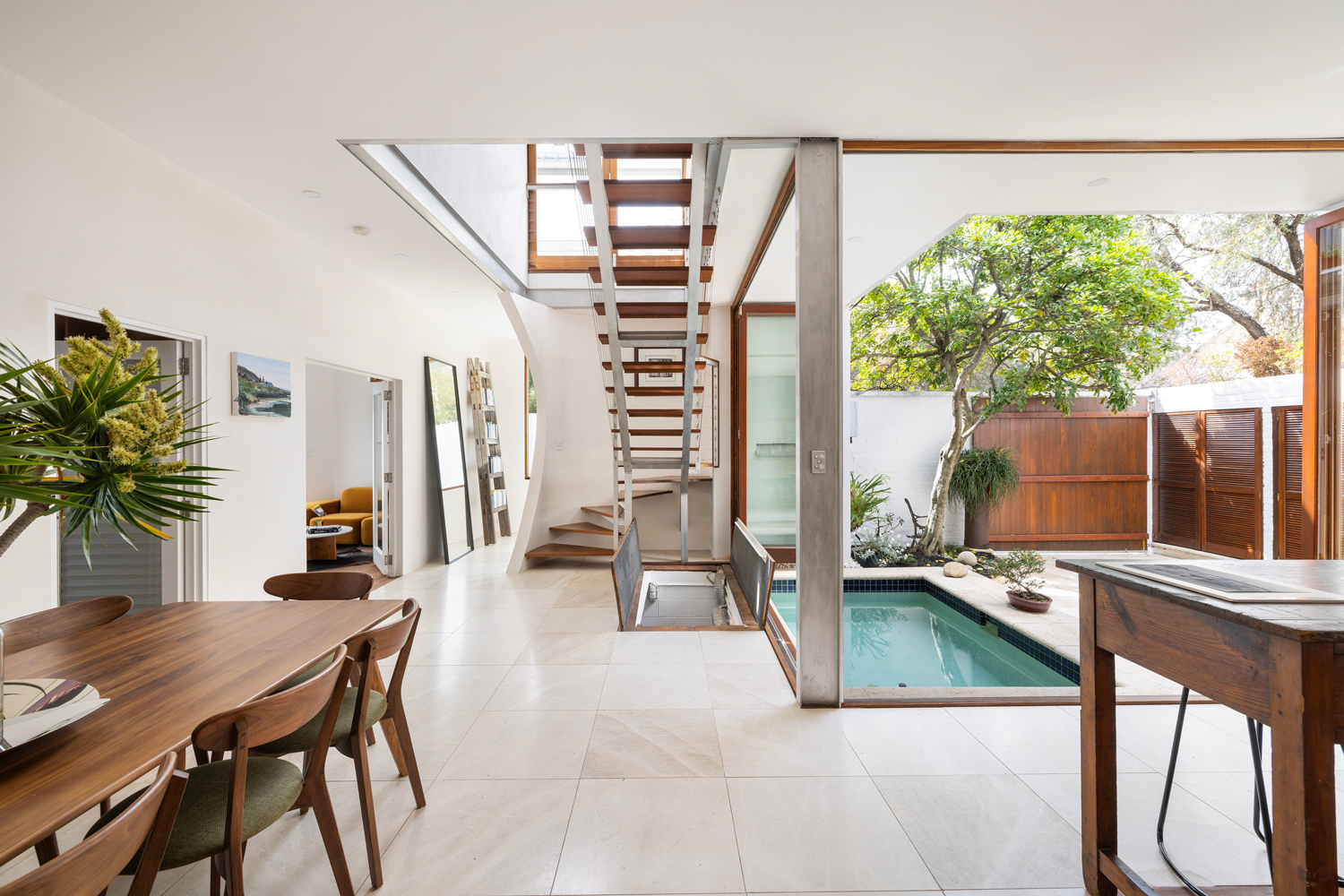
Entering the home couldn’t be more of a contrast to the modest exterior. A design masterpiece in a converted commercial building – a 20th Century butcher’s shop and a barbershop in the 1940s and 1950s – the space has since been completely reimagined by architect Stephen Sainsbury.
Designed to harness passive solar benefits of winter sun, summer shading and natural ventilation, it also stands ahead of its time in its use of environmental features, including marine grade aluminium, serving as an example of enduring Inner Sydney built form that feels contemporary and relevant to 2023 lifestyles.
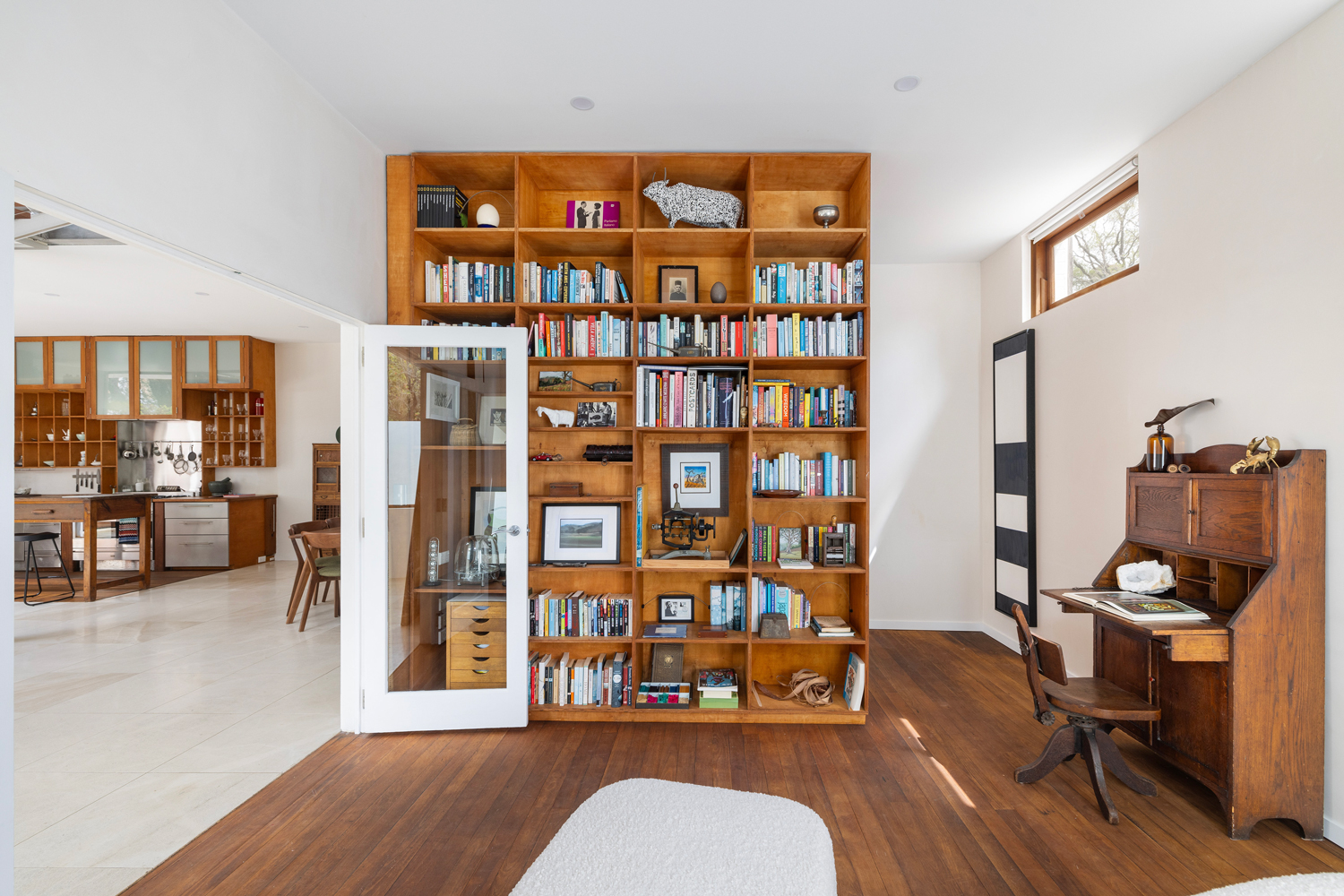
Best summed up in a literal sense as a two-level courtyard residence with parking, built around a plunge pool, it’s the sort of space that transcends different life chapters and demographics, while having a wide magnetism that enchants both guests and day-to-day inhabitants, even the residents, some 20 years on.
“We love the rooms being so flooded with light, breeze and birdsong,” Jane says. “It gives you an awareness of the seasons with the openness it brings, along with the luxury of being able to gaze at the moon from your bed.”
“With the ability to completely open the house, the natural cooling in summer delivers refreshing ventilation for a city home, drawing air over the pool and up through the high doors and louvres.”
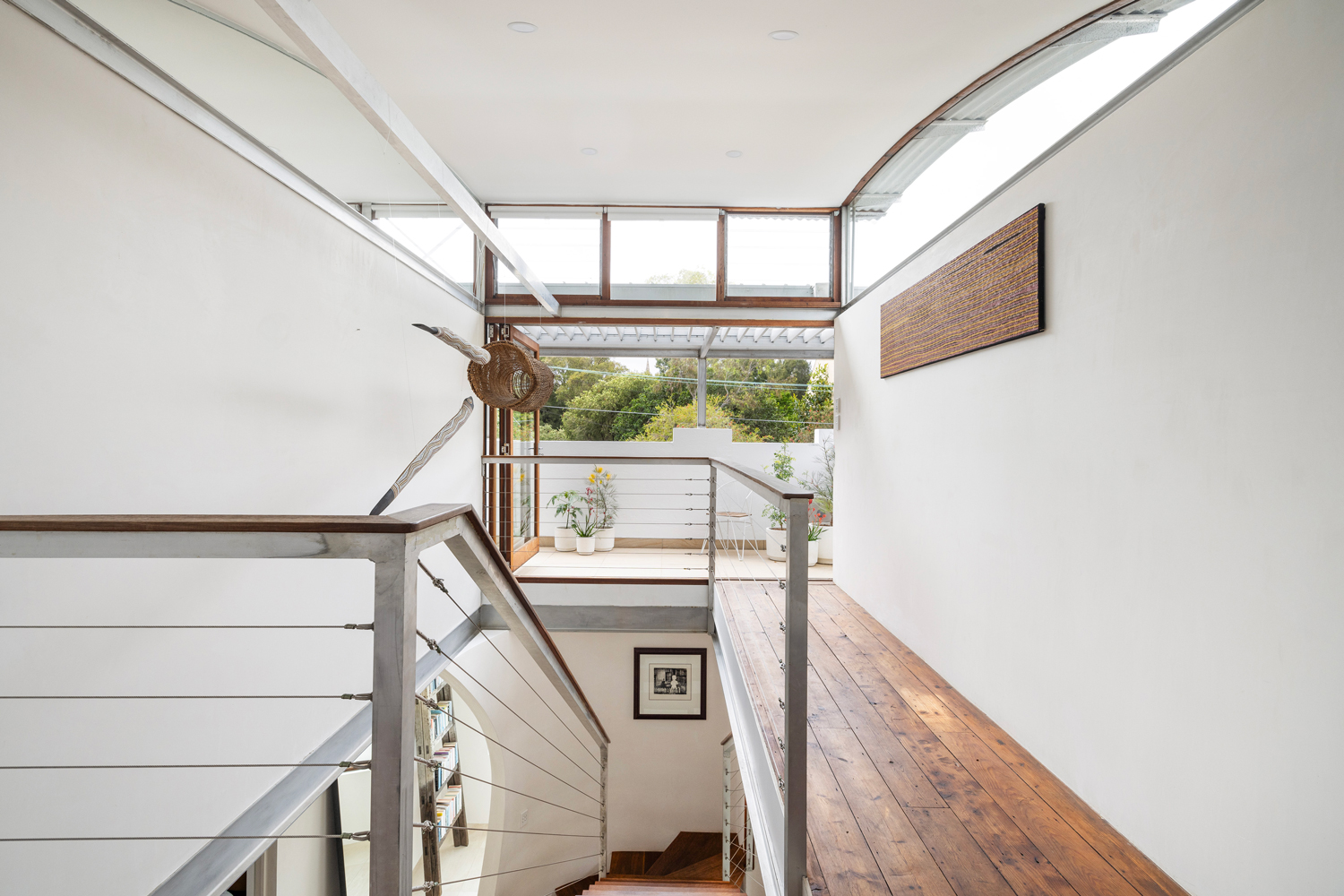
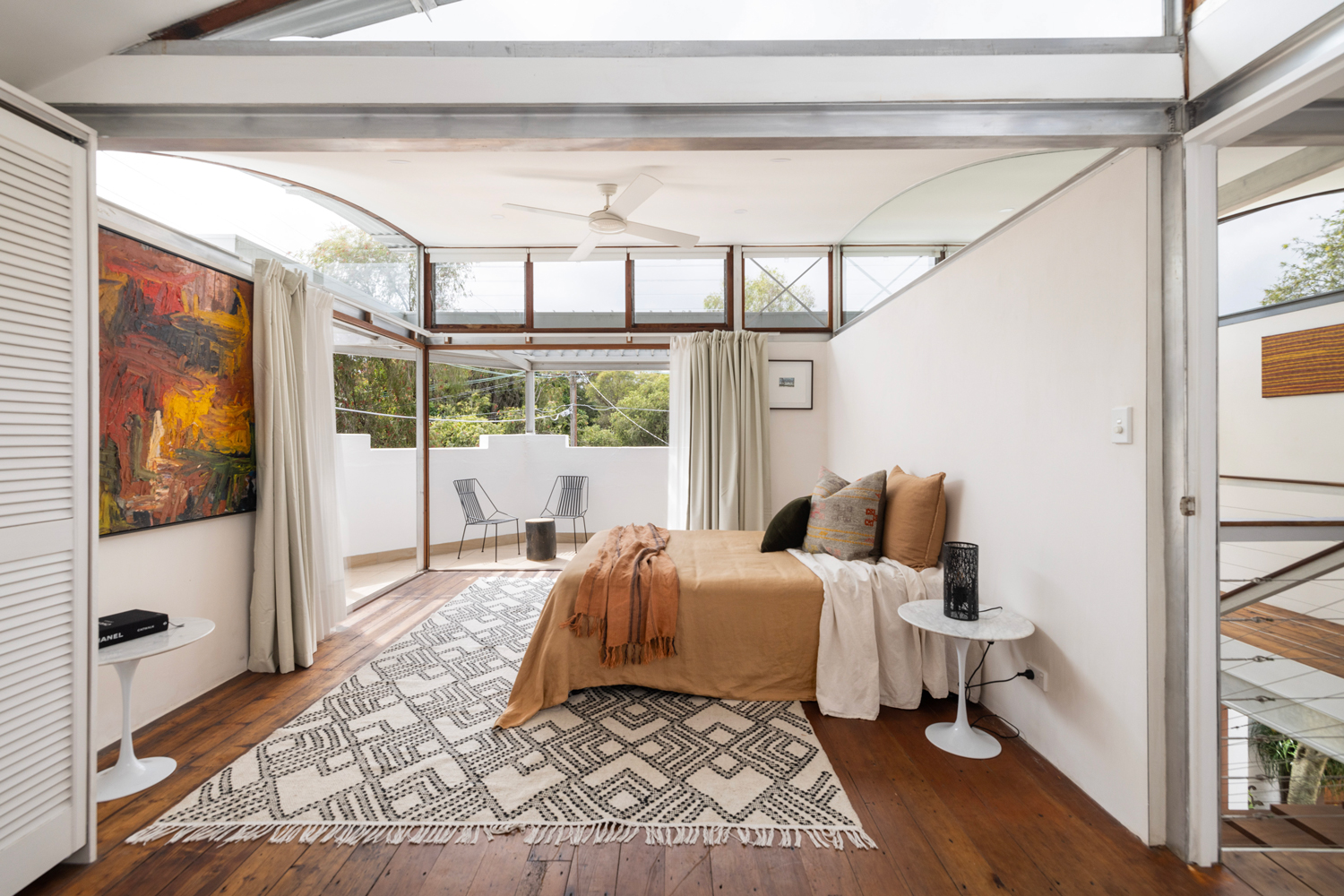
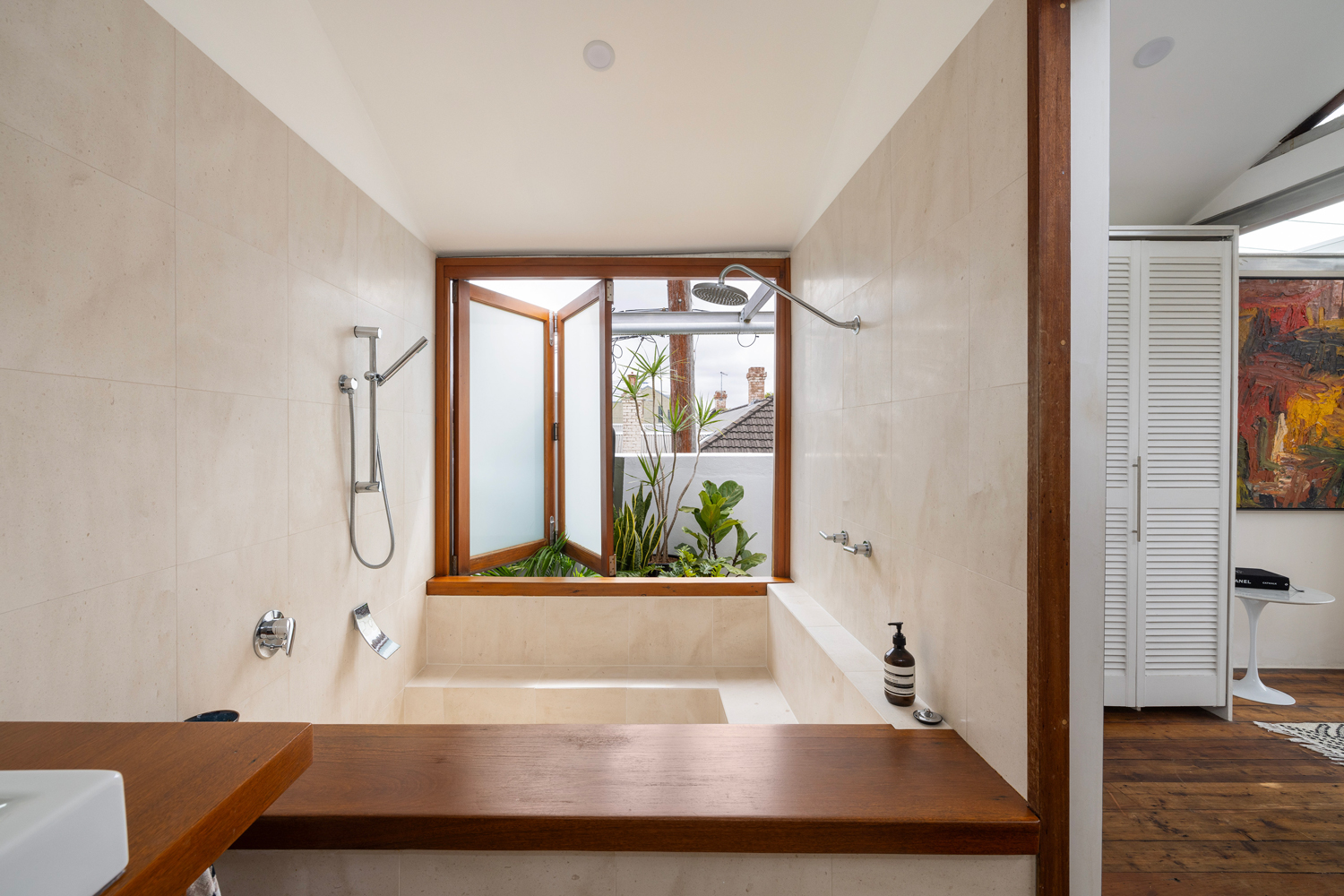
With more recent additions of the 5kW solar system and an automated Vergola over the upstairs veranda, the thermal assets and efficiencies of the house are even better today than at inception. Downstairs, the kitchen/dining area is the home’s central hub, the view of the courtyard, trees and sky amplifying the volume and connecting the home to the changing weather. Up top the master bedroom connects with a wrap-around veranda looking into a park, an adjoining Roman bath opening to its own greenery.
In this pocket of the Inner West, known more for urban cool than serene home environments, this house is an outlier, championing environmental design principles and materials, and being configured to enjoy the natural elements across any given day. With the heated limestone tiling and natural tallowwood floors, plus a salt/electrolytic pool system, it isn’t shy on lush comforts either.
With the architect proud of his ecologically sound buildings that are “luxurious, exciting and beautiful places to live, work and play”, it’s a notion that certainly resonates here.
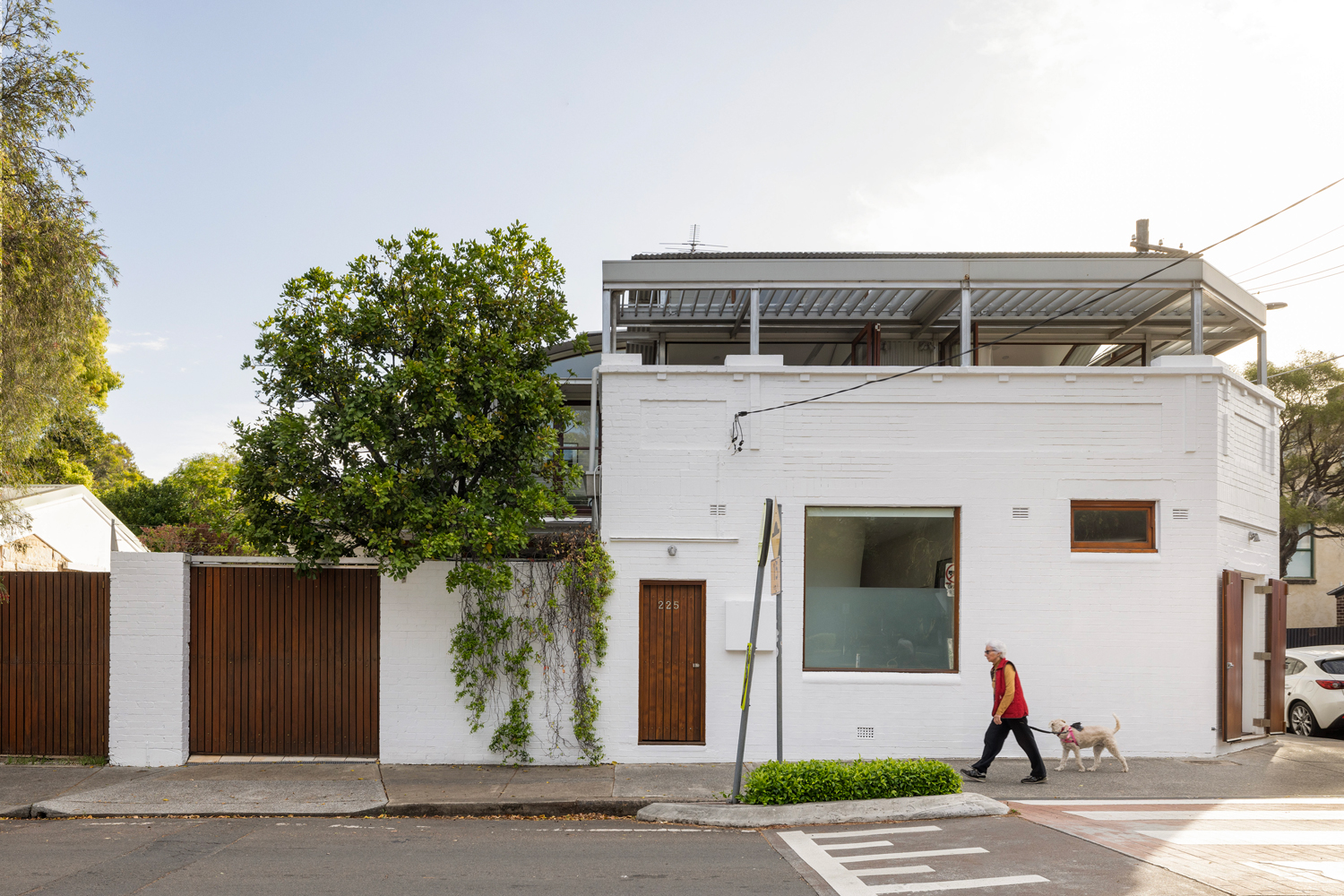
Two decades on, the residence delivers on that and more, finding a balance of aesthetic philosophies and real world construction, melding those ideas into a durable, delightful home.
View the listing here.
