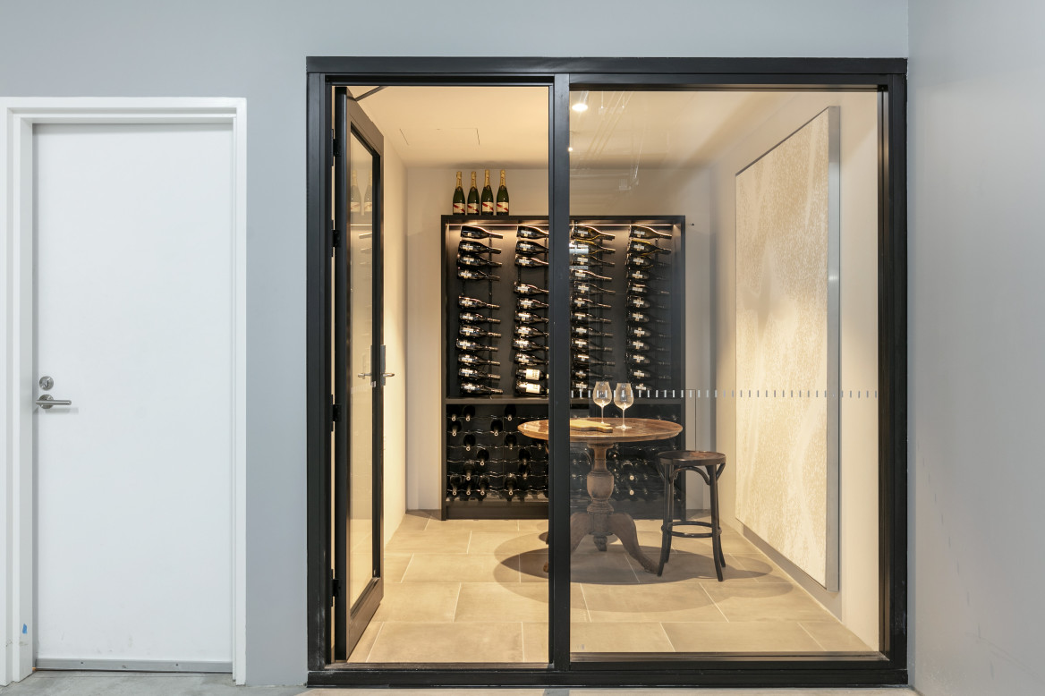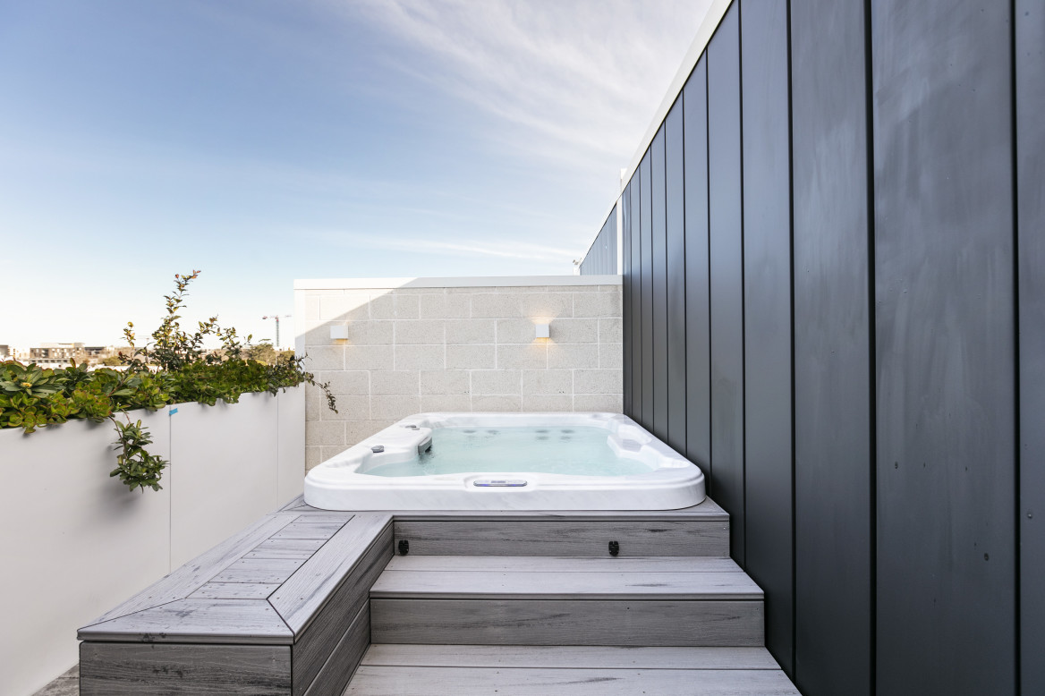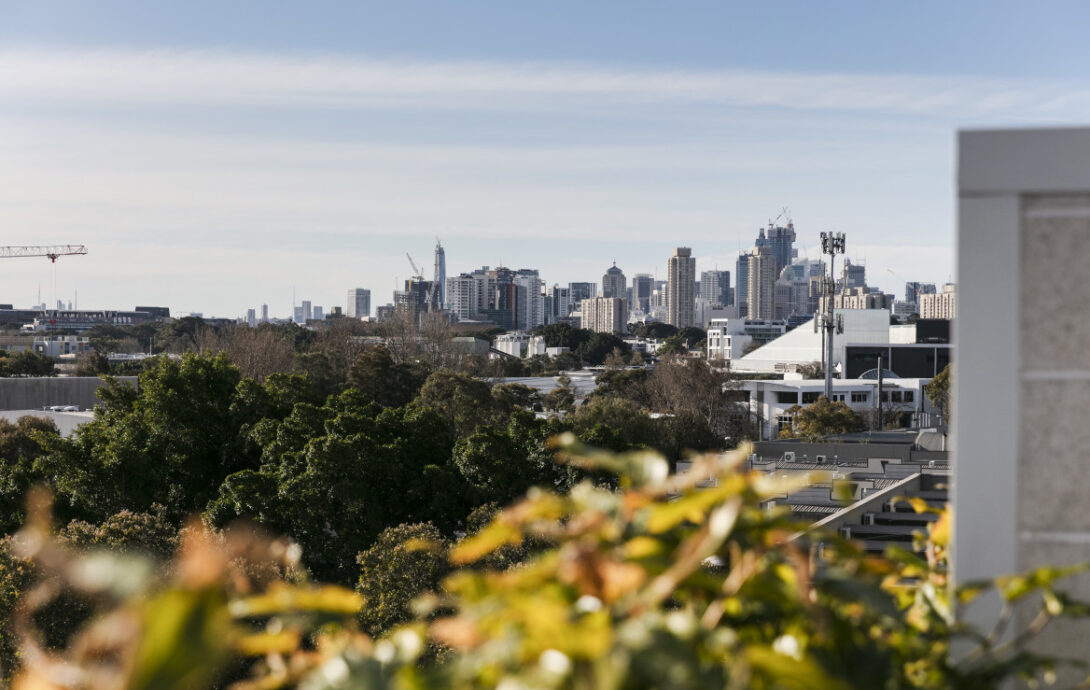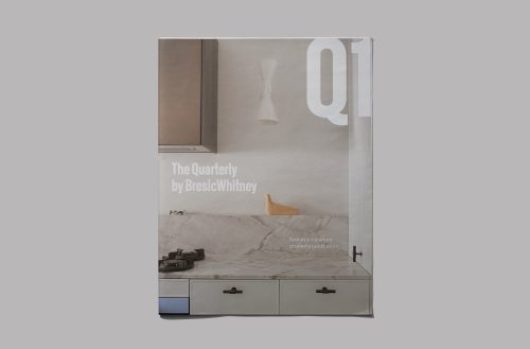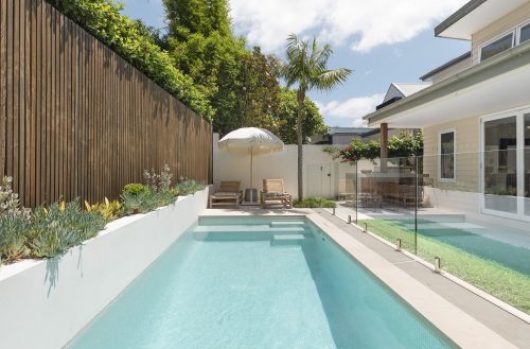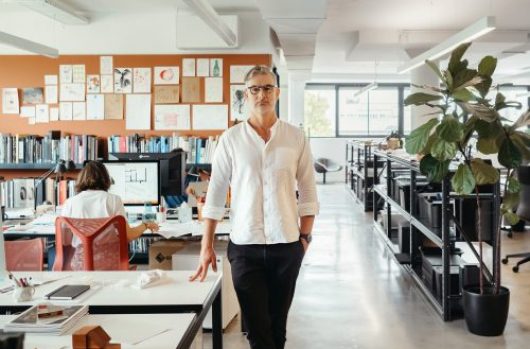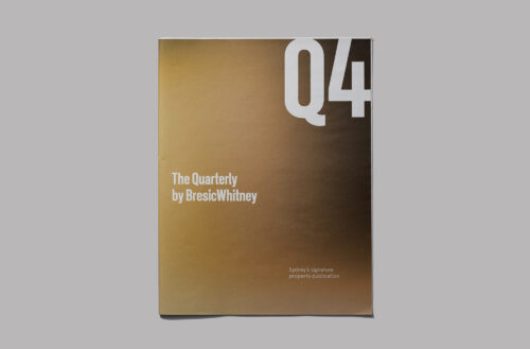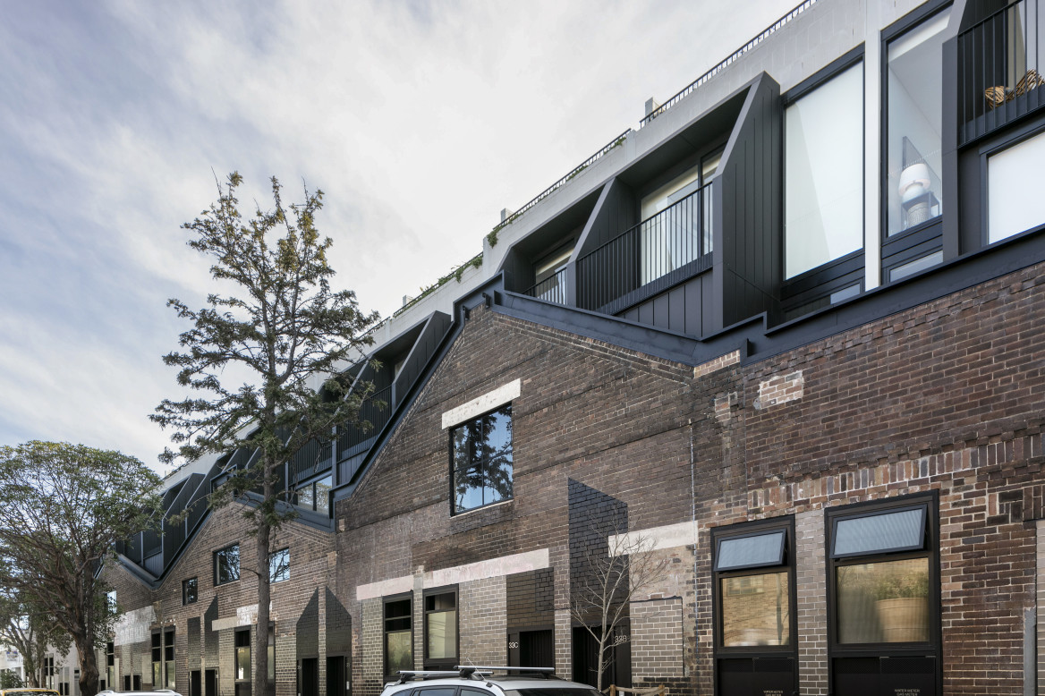
The Gentry Alexandria: a new level of Inner Sydney house
The Gentry Alexandria consists of 37 Torrens Title townhouses within an untouched heritage-listed facade. Each residence has 3 levels of living, basement parking and a rooftop terrace.
Developed by the Thirdi Group with architecture by SJB, and interior design from Lawless & Meyerson, the recently-finished project is a high-end offering for Inner Sydney.
Now on the market with Darren Davis at BresicWhitney. Darren has been following the Thirdi journey from the inception of The Gentry.
Inspect by private appointment with Darren: 0413 677 392
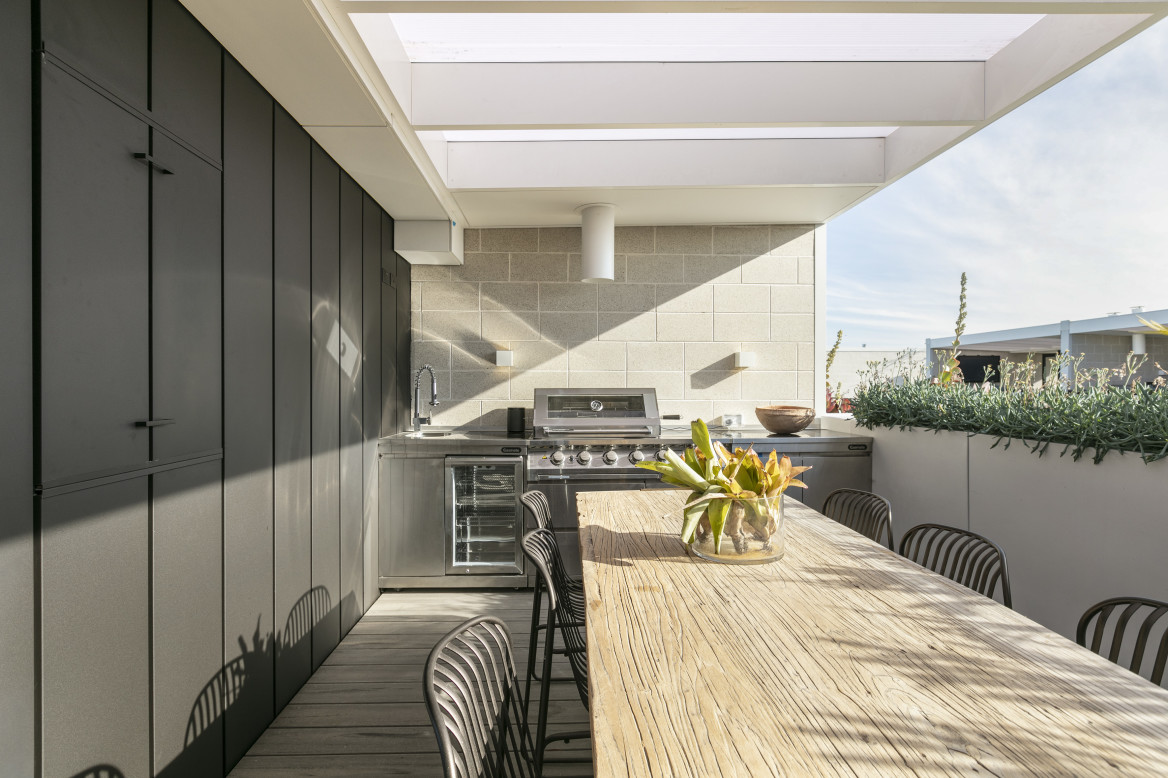
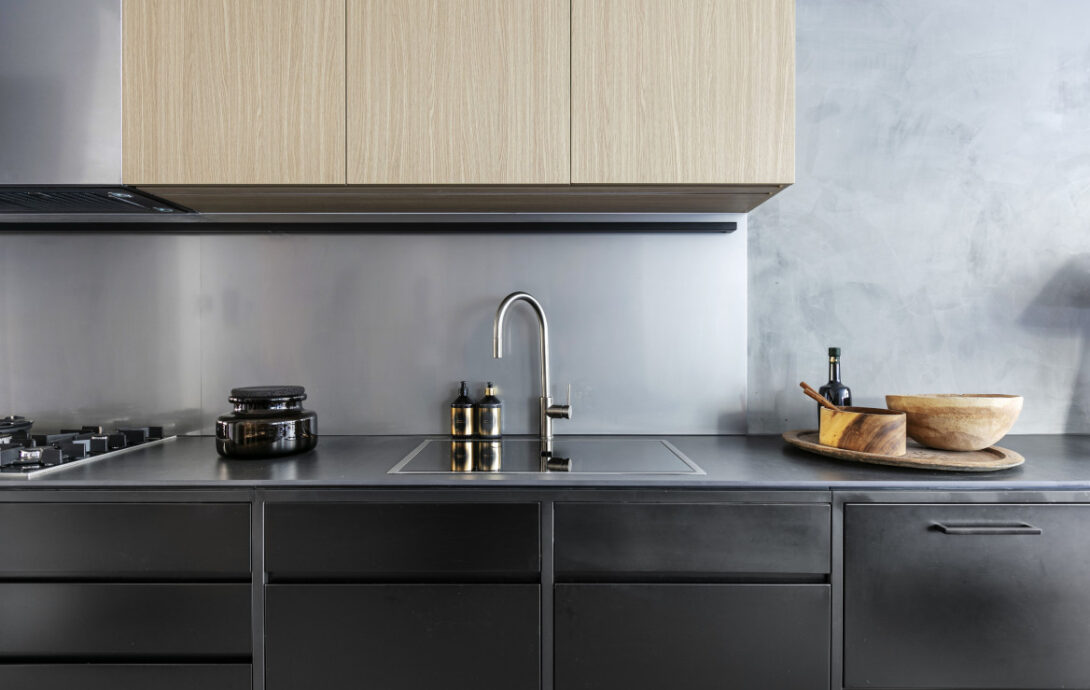
“As a selling agent it’s so important to believe in the product,” Darren says.
“From the moment this development was imagined, to ’breaking ground’ onsite, to off-the-plan selling, to completion, it has been a 3-year journey.
“Watching the level of detail and commitment to delivering something of excellence is something I’m proud see come together, and proud to be a part of.”
With a particular interest in boutique multi-residential and adaptive re-use projects, SJB contributed to the industrial-inspired design, complementing the existing facade, and creating a balance between old and new.
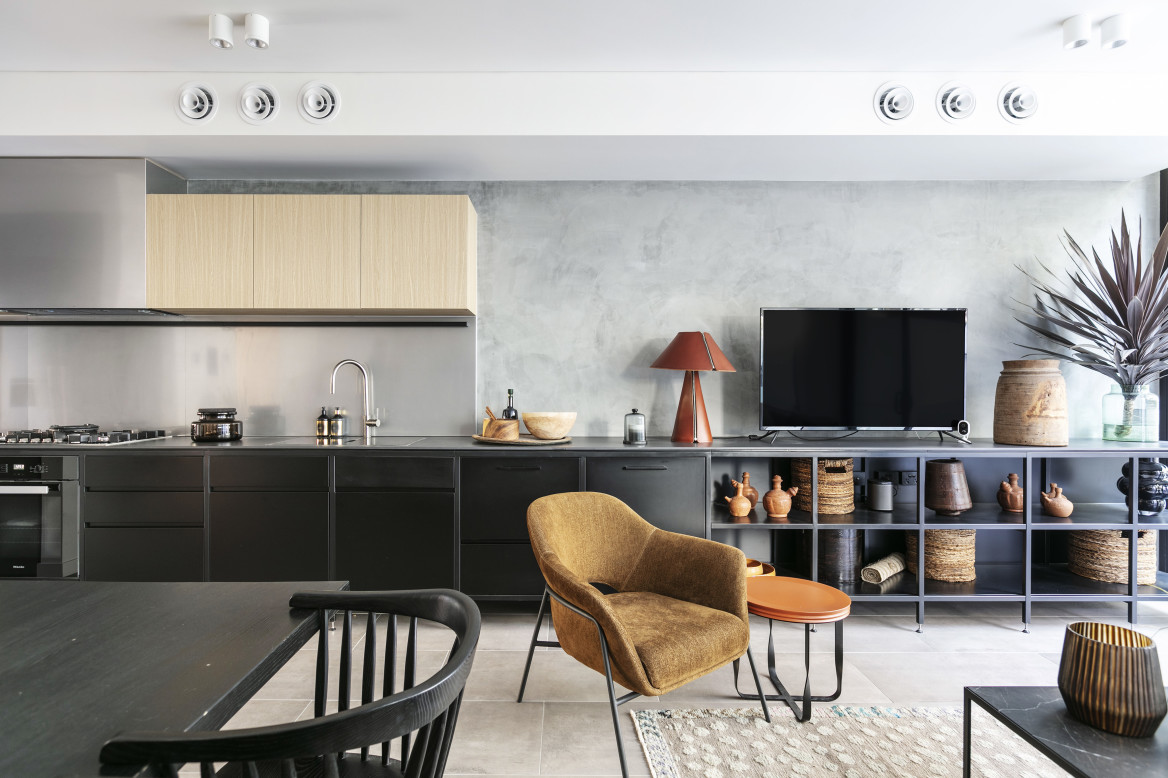
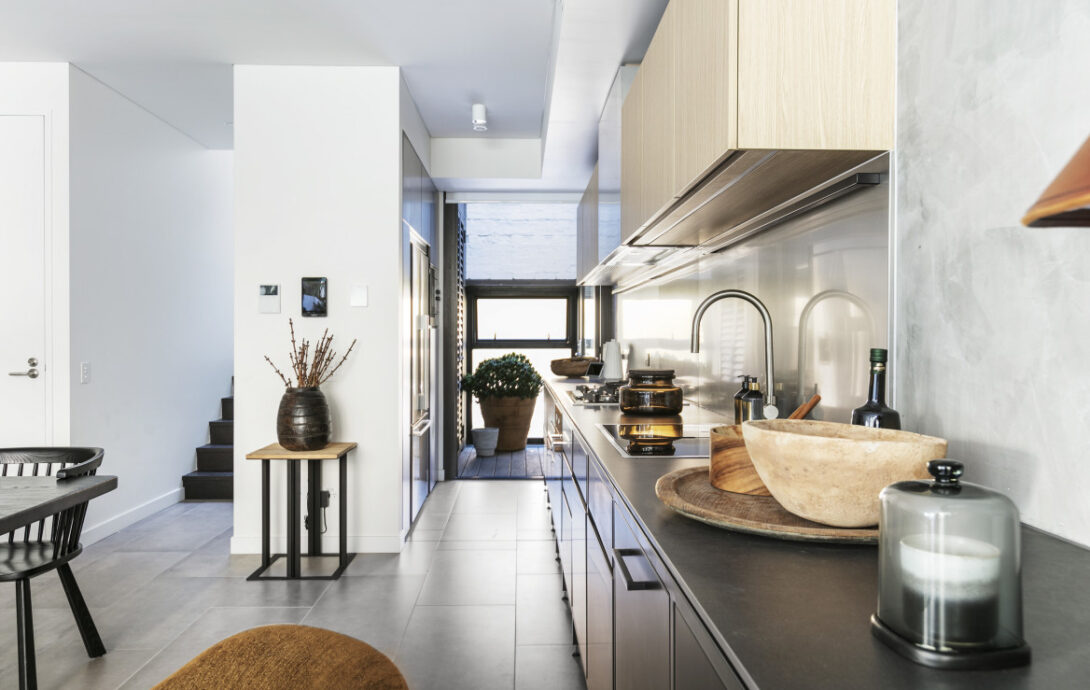
And as one of Australia’s leading property development firms, Thirdi has a track record for quality large-scale residential projects from Sydney to Newcastle.
Thirdi Director Luke Berry says delivering the latest in home automation and energy technology, while retaining ties to the past, is something to be proud of.
“I will be able to drive past The Gentry in 10 years and those heritage elements will still be there,” Berry says. “To be able to seamlessly mesh old and new and to build a beautiful home that will last the ages is a fantastic achievement.”
The Gentry’s previous tenants, a ballet shoe craftsmen and mechanics workshop provide a unique quirk to the sites history. On basement level, generous storage space, carparking and a wine cellar provides plenty of space for life’s hobbies, bikes, kayaks, workbenches, etc. On the rooftop, terraces include entertaining areas, plenty of green space, and a spa area with an internal outlook across palm tree lined court yards and an external aspect of surrounding views.
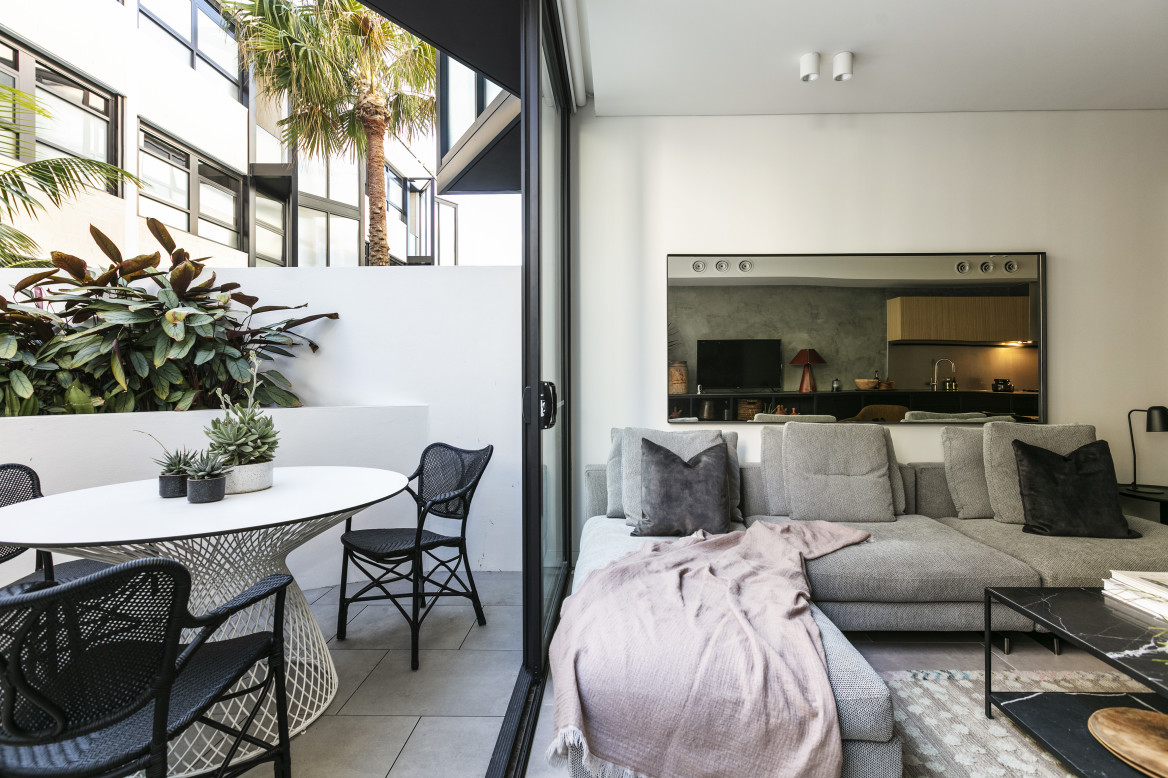
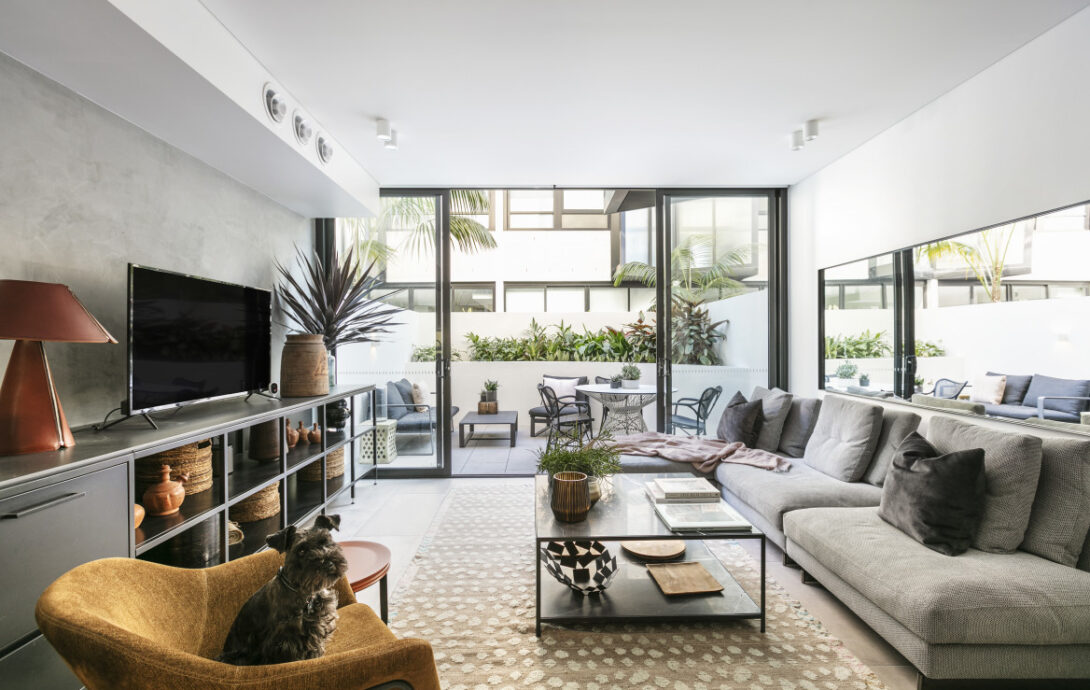
The exterior façade features playful entry details that differ slightly for every terrace creating personality along both William Street and William Lane. Referencing the materiality of Alexandria, smooth finish, honed porcelain brickwork creates calm and clean lines that contrast with existing brown brick street frontages.

Design inspired kitchens are the heart of the home (as well as the rooftop BBQ spaces), with luxury kitchen fitouts and integrated Miele appliances. The bathrooms channel minimalist themes with a focus on restrained design and premium fixtures including timber vanities, freestanding baths, oversized showers and dual basins.

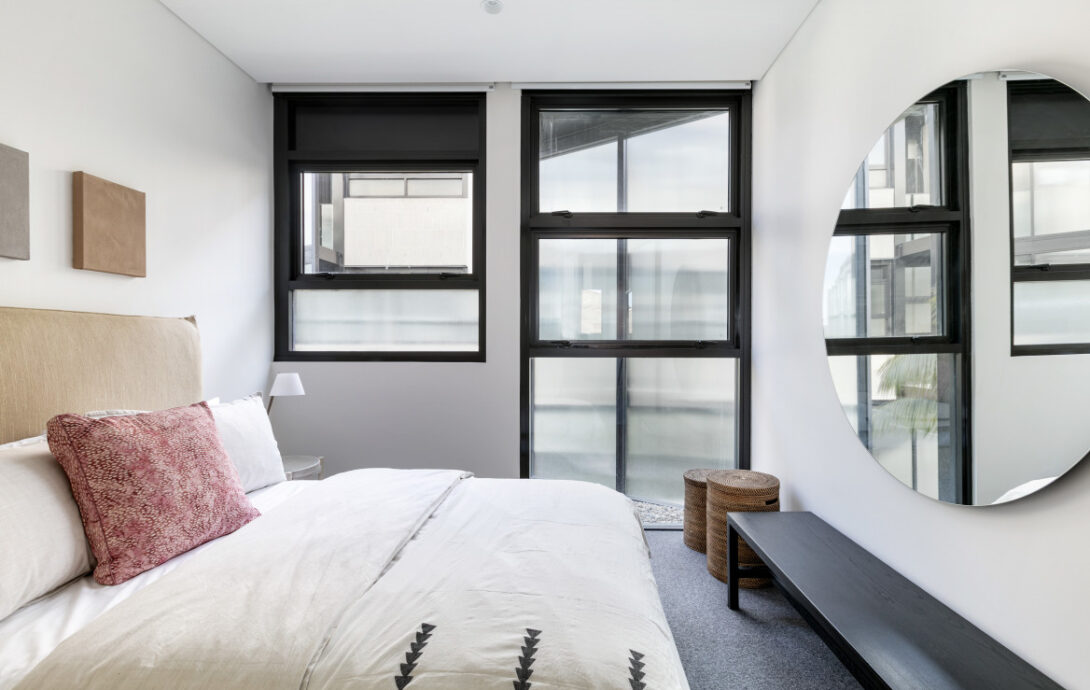
In the Inner South of Sydney, on the doorstep of some of the city’s best village hubs, Alexandria has become one of the area’s most desirable suburbs to live, work and play. The Gentry isn’t just a new development, it’s an integral part of the suburbs ongoing evolution.
