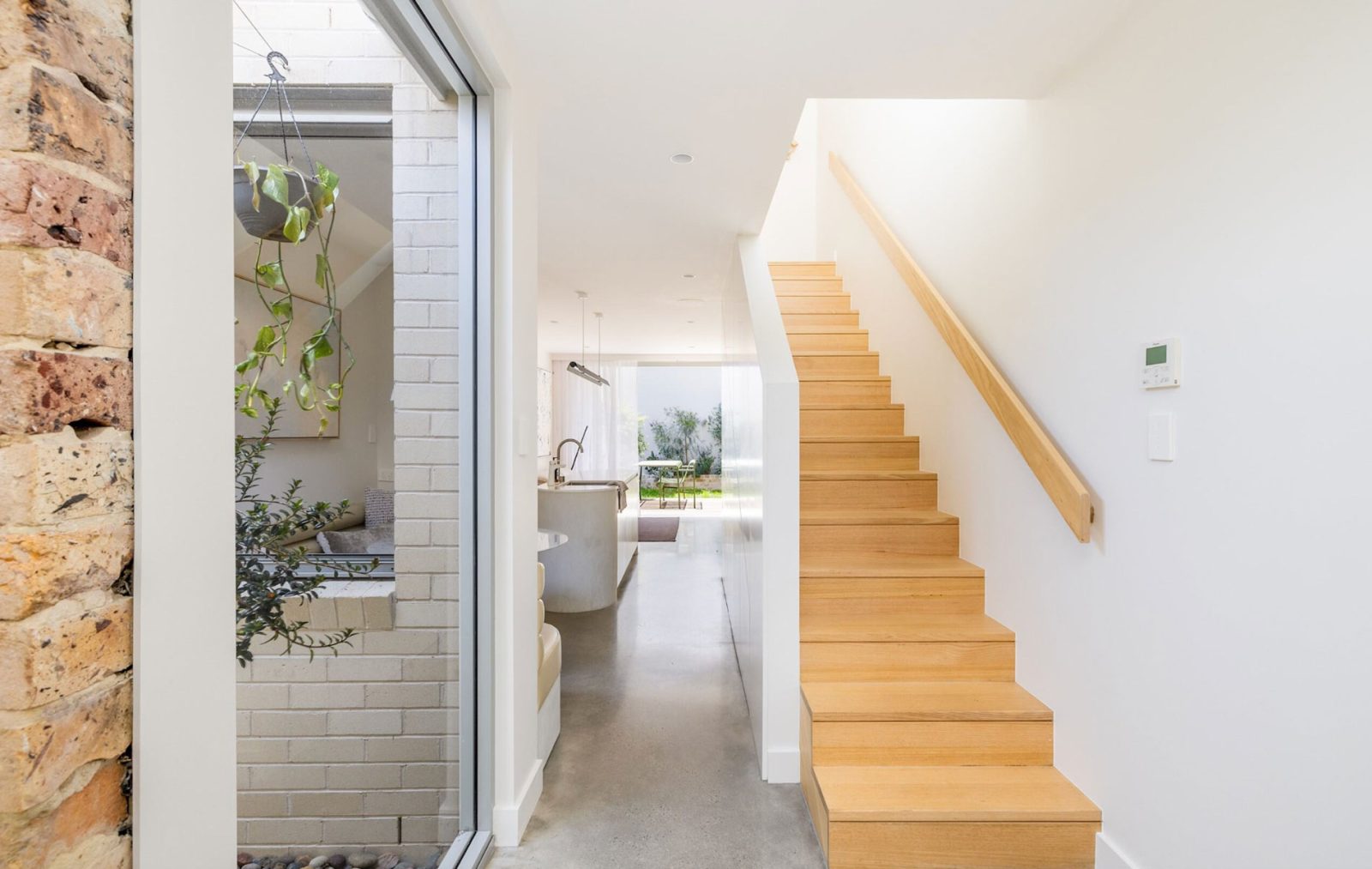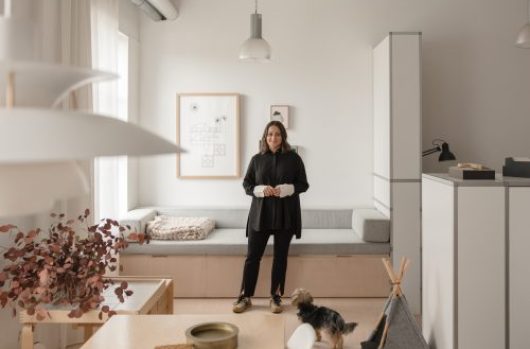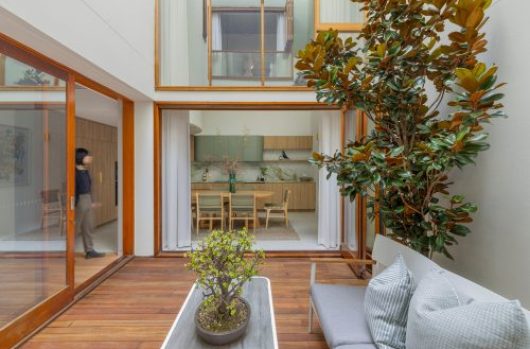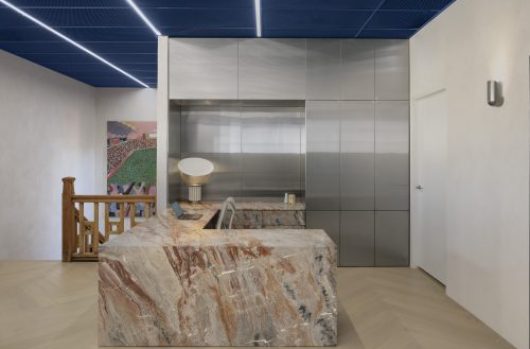
An Inner West renovation of comfort and longevity.
A striking example of spatial ingenuity, ‘Enzo House’ by Noho Architecture masterfully reimagines a compact footprint into a refined urban sanctuary.
In the laneway-style back streets of Camperdown, the design unfolds seamlessly across two levels to accommodate an adaptable floorplan of up to three bedrooms or second living space, with seamless integration of indoor and outdoor living. A central courtyard acts as the home’s breathing space, drawing in natural light and air, while the rear yard provides a serene retreat, transporting you well beyond the expectations for a terrace block in Inner Sydney.
With the original modest terrace occupying just half of its available site, the brief for the rebuild was simple in its open-ended ambition: optimise space, make every piece of floor area useful, prioritise the master ensuite, insert a kitchen island, and draw in as much natural light as possible.
Embracing the narrow width of the site as a hero of the design, a study unfolds within the central courtyard, the main dining/kitchen/living area is combined, and the stairwell placement ensures no corridors between the bedrooms. A space that invites inhabitants to look to the sky, solar access is also key to bringing light into the terrace heart.
Imagined by Noho founder Justine Money, it’s this interplay that reflects the ‘biophilic’ elements of the practice’s design philosophy, tapping into our human tendency to interact or be closely associated with other forms of life in nature.
“The central green void was pushed to the northern side of the side of the site, allowing light to penetrate between the junction of the old and new parts of the house,” Justine says. “Although this created a circulation transition, it generated more light, and presented opportunity to see the void from the entry and a beautiful vista between rooms. With skylights to both bathrooms positioned over the shower, bathing under natural light from above is heavenly.”
In the bedrooms, full-height glazing on the bookend walls invigorate the rooms with life, adding to the spaciousness. Tall glazing over the stairwell not only celebrates the timber of the stairs and the handrail, but also ensures sun hits the central core, highlighting the juncture between the old and new buildings.
“Traversing down the stairs is a heightened experience as you witness the sky and roof,” Justine says.
Material choices are meticulously curated to enhance texture and light, rather than relying on colour. A restrained palette of terrazzo, marble, brick, concrete, and timber offers a refined, tactile experience, while the natural white joinery tends to melt into the walls. This understated approach allows the interplay of surfaces to shine, evolving throughout the day as sunlight transitions from the courtyard, through the central rooms, and to the entry.
For owners Chloe and Chester, the home is an important story that preserves unique elements of its terrace past, while providing the luxury and comfort expected of today’s homes. Original heritage bricks are recycled into key features throughout, and restored and revealed in the original façade.
Chloe says every decision, from the choice of materials to the integration of smart home technology and joinery, is carefully considered to ensure continuity. Those choices are also something to be passed on to the next custodians.
“The home has a natural permanence while being a blank canvas to create your own dream space,” Chloe says. “In designing ‘Enzo House’, we purposely chose to utilise high end finishes and durable substrates to maximise longevity and minimise landfill, choosing neutral and adaptable finishes that seamlessly adjust with a variety of tastes and preferences.”
Sustainability is another guiding principle, with concrete floors harnessing warmth in winter, creating a thermal lag that gently heats the home into the evening. High-performance insulation and thoughtfully placed awnings ensure seasonal comfort, while full-height openings facilitate natural cross-ventilation, minimising the need for artificial cooling.
Modern conveniences include a suite of smart home features, from auto-adjusting blinds and Velux skylights, to the custom joinery that’s built into almost every corner. With a Gaggenau kitchen and concealed laundry, it’s a result that’s both functional and aesthetically pleasing.
The terrace-lined streets and locale provide an idyllic backdrop, with the vibrant local community including Camperdown Park, pockets of bustling cafes, offering ease of access to Sydney’s CBD just 3km away.
Stepping into an architect-designed home of this calibre, the viewer always expects something seamless, functional and luxurious to unfold. Enzo House is that and more, delivering form and function, practicality and beauty.
It’s also something that will proudly exist in its current form for decades to come.
View the listing: 42 Church Street, Camperdown











