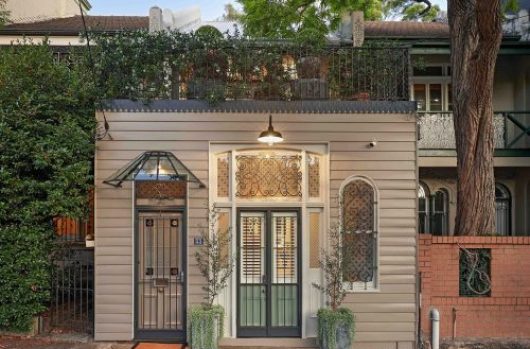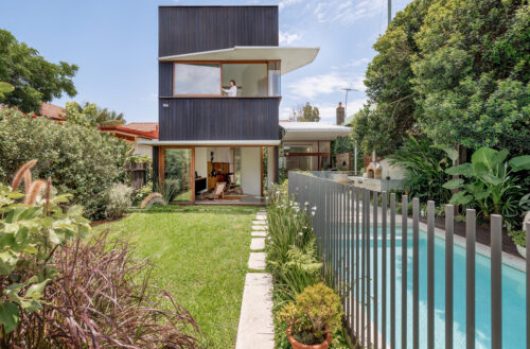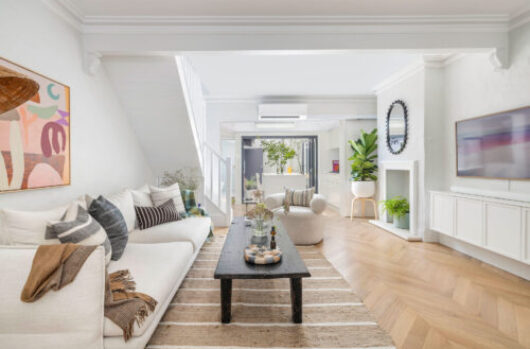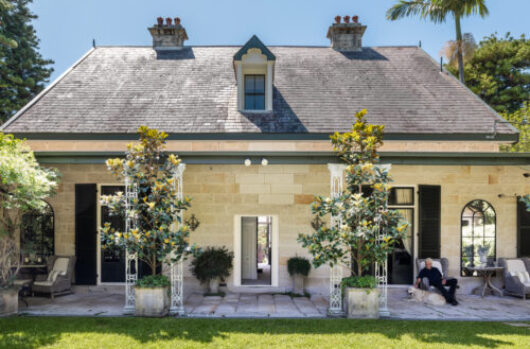The bona fide warehouse architect
“Warehouses are popping up all the time, I couldn’t tell you where to find them or answer where next, they are everywhere,” says Virginia Kerridge, an award-winning architect in Sydney.
Kerridge is famous for adaptive re-use projects like Taylor Square Warehouse completed in 1995 and Lilyfied Warehouse completed in 2012. Both projects were complex jobs that put fresh new life into old disused warehouses. Her work is characterised by a painterly approach to materials and textures and a love of sustainability.
“Our approach is think about how you are going to get enough light and air into the space. We think about how you’re going to get sun in there to make it really enjoyable to live in.”

Lilyfield Warehouse involved the creative adaptation of a rendered brick industrial warehouse to a family home. Built in the 1900s it had formerly been used as a furniture warehouse and for the “Oh Boy Candy Company”. In contrast, Taylor Street was a renovation and rejuvenation of an existing warehouse building and was a much more of a private design. The original warehouse was built in 1900 and used to restore carriages in the horse and buggy days.
Reflecting, interpreting and responding to what is already on site, is the starting point for Kerridge. “In terms of materials I choose whatever feels appropriate. It’s more important to respond to what is there,” Kerridge says.

At Lilyfield Warehouse the heart of the design is the central garden, which is visible from most areas of the house. The existing structure provides a strong framework and rhythm. A north facing slot garden allows the penetration of northern sun as well as light and air to the children’s bedrooms on ground floor. At Taylor Street Warehouse the concept was to enclose the shell of the building with a large sweeping volumetric roof. The idea was to leave the outside of the building in a natural state, raw and crust-like, while the inside was finished in a more delicate manner.
The best thing about a warehouse is the opportunity for a creative garden according to Kerridge. “I like working with positive and negative spaces. I like it when the home and garden are designed as one thing. I see that as being the negative space for the house,” she says.
Kerridge believes the influence of the warehouse also goes beyond the homeowner’s own boundaries and can impact the entire neighbourhood. “I think Lilyfield Warehouse has made a contribution to the streetscape which I think is the most interesting thing about it. It has made a contribution to the whole area,” she says.
Jump to:



