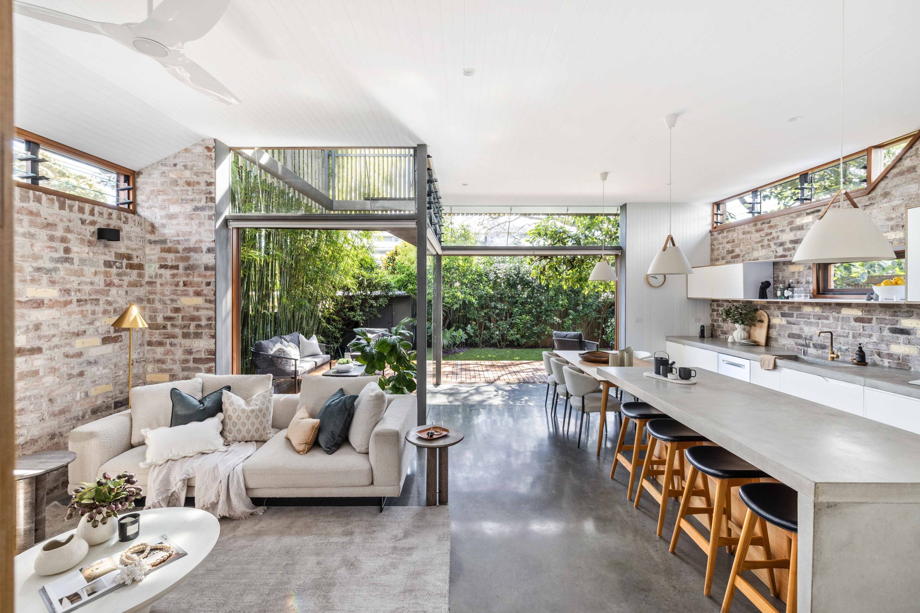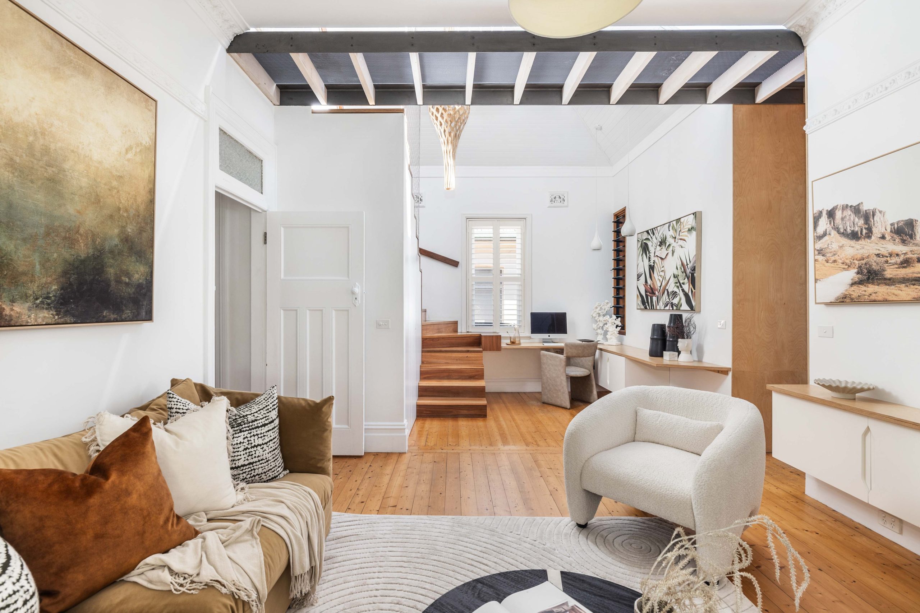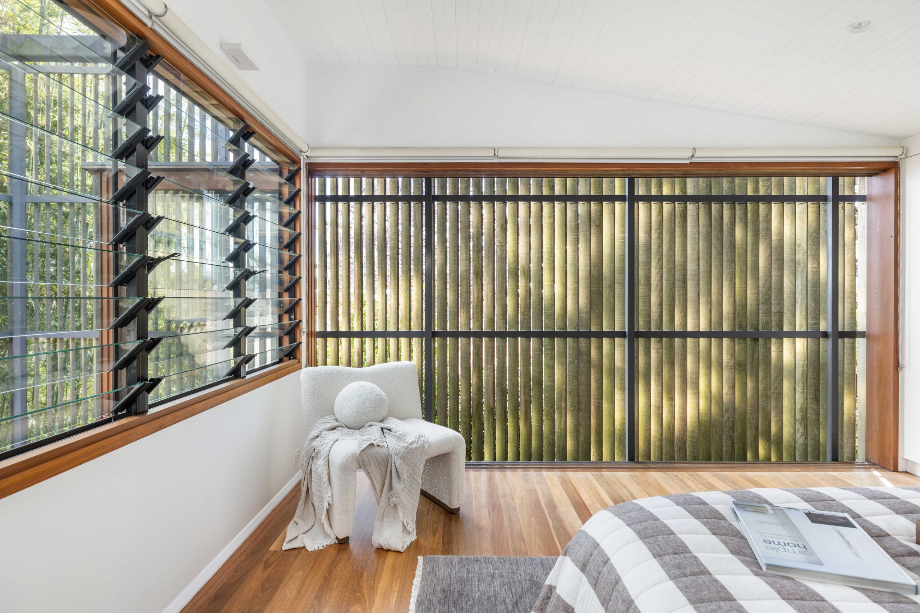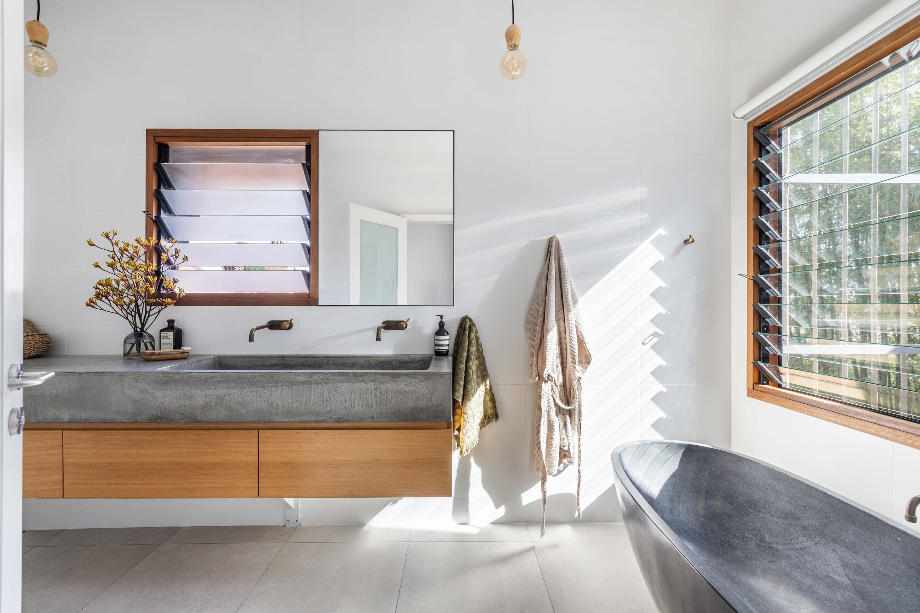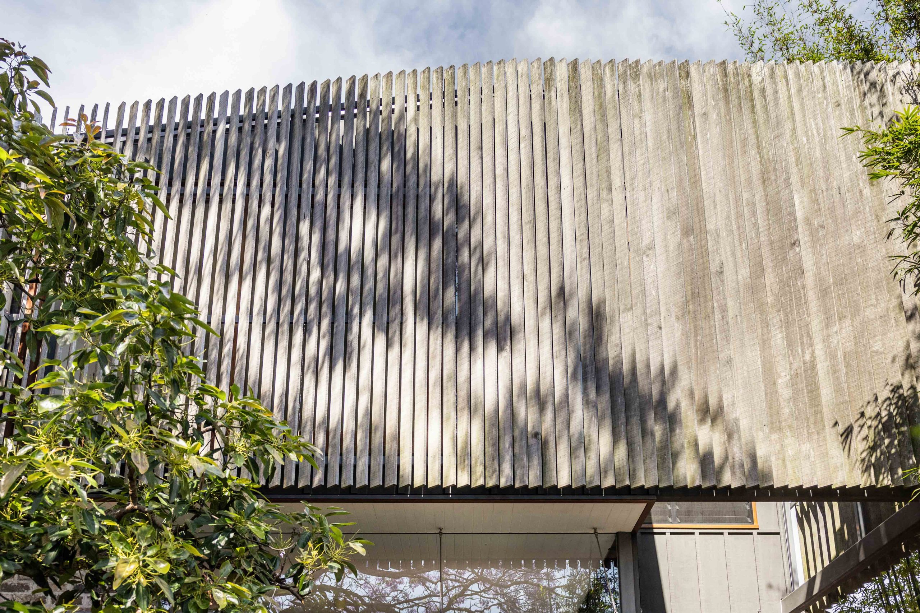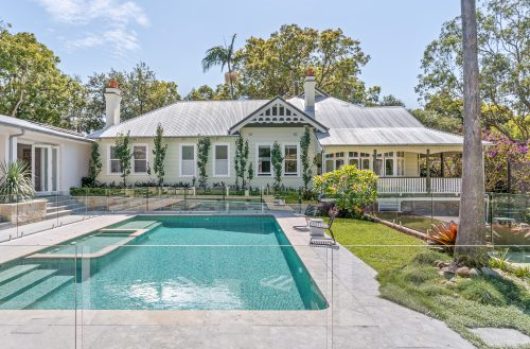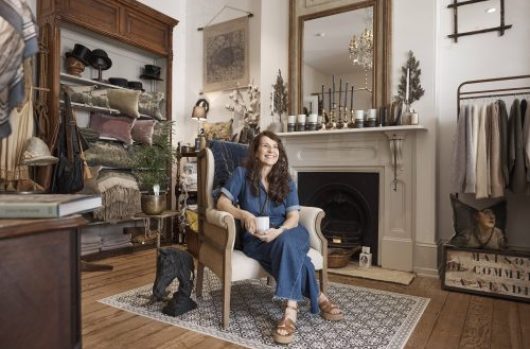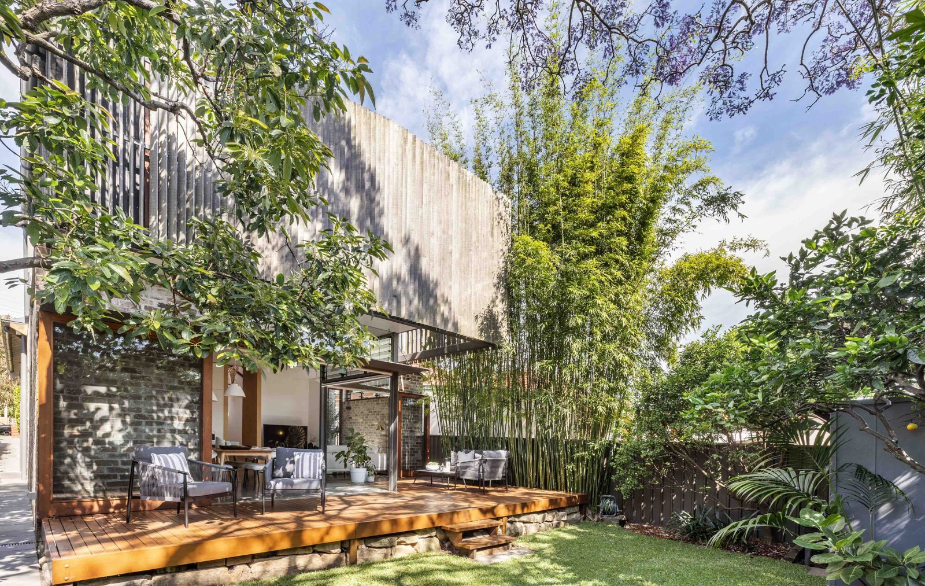
The art of conservation and re-use.
Embodying a synergy between built form and nature, this architect-designed extension looks beyond its surrounds, considering the idea of ‘footprint’ on both physical and environmental levels.
A collaboration between architect Adriano Pupilli and owners Sarah and Rob, the re-imagination of a freestanding character home in Drummoyne is crafted from recycled materials wherever possible, balancing sensitive design with the need to create a sanctuary for work balance and family life.
With Pupilli commissioned because of his work on environmentally conscious builds, this project became a discussion piece around conservation and re-use, with Sarah and Rob wanting to respect the original form of the property’s footprint, while incorporating sustainable and reclaimed materials into a new design.
“We challenged ourselves to mirror the size of the old home,” Sarah explains, “knowing it was everything we needed, and a very thoughtful way to ensure the materials from the old house fit with the new. With everything reclaimed from our own demolition or sourced from recycled products, we created as little waste as possible.”
The commitment to this philosophy permeates throughout the home, adding to the seamless blend of past and present.
Orientated to the northeast, the site ensures living spaces of natural light, with extensive glazing and louvre windows, along with sliding doors for an intimate garden connection. It’s an experience with no definition between the interiors and outside.
Inside, it feels humble at first, before the height and brightness of the new build starts to make sense. “I think a lot of people are very surprised when they come through the front door,” Sarah says. “Everything is hidden from the street so it’s not until you turn a corner and move through the home that all is revealed.”
The interiors prioritise form, function and a sense of permanence. Distinctive walls are crafted with bricks from the original house, while reclaimed timber and recycled steel all visually spectacular moments that also work to reduce the project’s material footprint.
“I think the main living area with the high ceilings, sunlight, and the concrete floor is so special,” Sarah says. “A unique walkway is built into the old ceiling, fashioned from perforated steel, and the handrail on the stairs mirrors the same see-through visual effect.”
Select materials and textures underscore the home’s unique aesthetic and message. Custom-made concrete benches in the kitchen and bathrooms complement the flooring, a deliberate choice to look beyond mass-produced composite stone. Anchoring the exterior in natural elements, the Accoya timber screening provides structure and privacy, while also being a high-performance pine from sustainably managed sources.
The ability to create a sense of a retreat is particularly valuable to Sarah, who has worked from home for many years. “In recent times we all found ourselves working from this space. I think when you’re using your home as an all-day retreat, you truly appreciate its benefits. That’s when I love it most.”
It’s an architectural lesson that confirms everything old can be new again, considers the impact our homes might have, and manages to capture a sense of modernity and warmth.
In striking that balance, a project can deliver for generations to come.
View the listing: 30 College Street, Drummoyne
