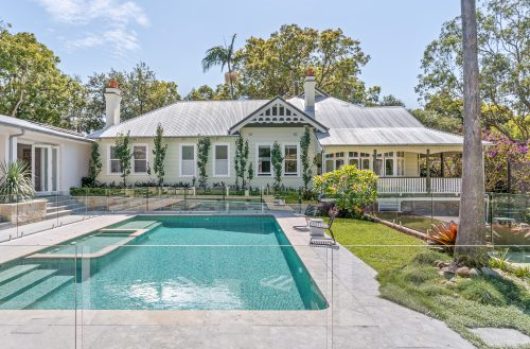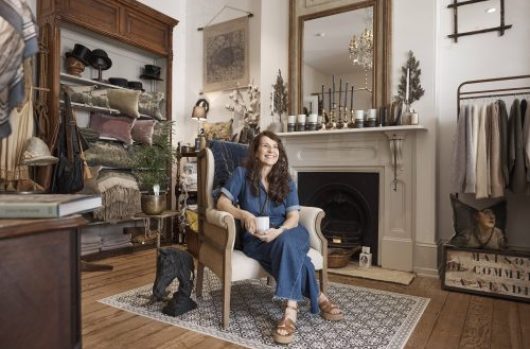
The ambitious new blueprint for a Ryde house.
Perched on the highest elevation in the suburb, Clermont Residences sets a new benchmark for a refined Ryde house. The development is meticulously crafted by Beat Street with interiors by SJB, offering an unparalleled level of architectural sophistication from some of Sydney’s best design names.
As part of an ambitious three-stage estate, this first-release home introduces an extraordinary standard of finish, where state-of-the-art technology, timeless materials, and luxurious detailing converge in an appealing cul-de-sac setting.
Spanning three levels, the home offers a seamless blend of functionality and grandeur, with the layout conceived to accommodate both intimate family living and expansive entertaining. Comprising separate living zones, a home theatre, and a dedicated wine room, the ‘smart-home’ details include Control4 automation, effortlessly managing lighting, security, climate, and entertainment.
The interiors reflect a palette of crisp whites and warm timbers, layered with sophisticated textures that elevate the home’s serene atmosphere. BresicWhitney selling agent Peter Grayson says the result exudes an air of familiarity, while completely pushing the boundaries of what’s expected of the area.
“I think people will see Clermont Residences as bringing a level of design thinking and something we haven’t seen locally before, being the type of product to attract interest from wider Sydney, the Eastern Suburbs, or across the Lower North Shore,” Peter says.
“Homes of this calibre are rare because they require a certain confidence, vision, and ability to execute to this level. With the development team choosing to engage the Melbourne office of SJB Interiors, it’s also fascinating to see a house project that taps into renowned expertise, while delivering a Sydney experience through a different lens.”
The connection between indoor and outdoor space is a defining feature, with an alfresco entertaining area leading to an in-ground pool, framed by lush landscaping and established trees. A glass-framed garage provides a striking architectural statement, serving as both a practical element and a design feature that enhances poolside backdrops. On the uppermost level, a rooftop terrace offers uninterrupted views of the city skyline, designed with irrigated planters to create a green retreat above the surrounding streetscape.
Attention to detail is evident in every aspect of the home’s construction and finishes. From the 300mm-wide Danish Oak engineered timber flooring to the sleek Porta Strata wood-clad feature walls, each element has been selected for both its aesthetic and tactile appeal. The kitchens and bathrooms are a testament to understated luxury, fitted with satin nickel Parisi tapware, Polytec custom joinery, and a full suite of Miele appliances.
Designed for longevity, the home also embraces future-proof living, with an internal lift providing accessibility across all three levels, catering to all generations. Double brick and suspended slab construction ensure durability, while technology is integrated into everyday routines, including a Tesla battery system for 24-hour power supply in the event of an outage.
Beyond the home’s private enclave, Ryde continues to evolve as a more sought-after pocket of Sydney. Just 13km from the CBD, it offers a convenient yet tranquil lifestyle, with easy access to Chatswood, North Ryde Metro, and North Ryde Golf Club.
The area’s transformation and connectivity has been reflected in the calibre of homes being built for the last decade. And now, Clermont Residences will influence this architectural landscape for years to come.
View the listing: 10 Jennifer Street, Ryde











