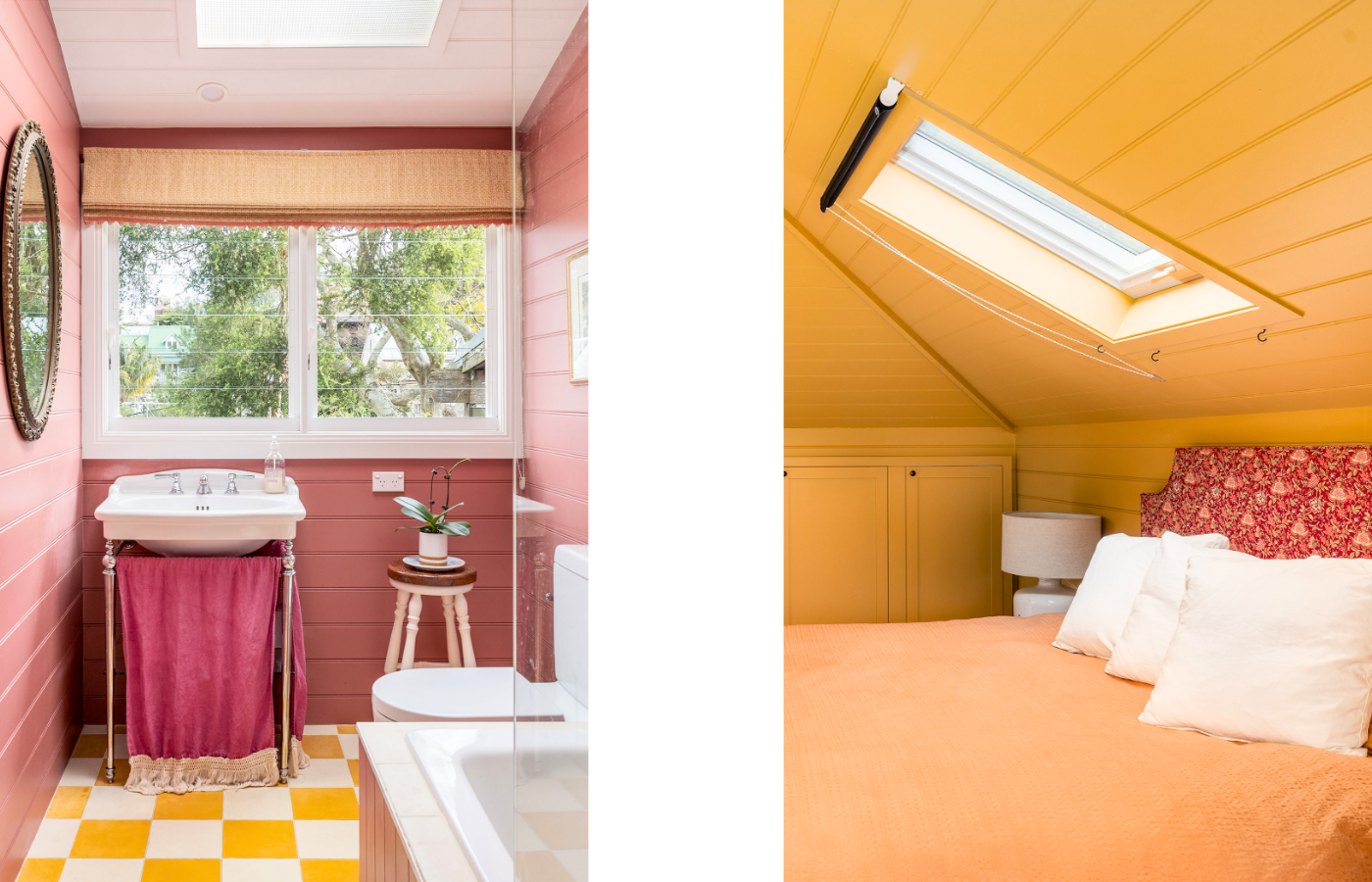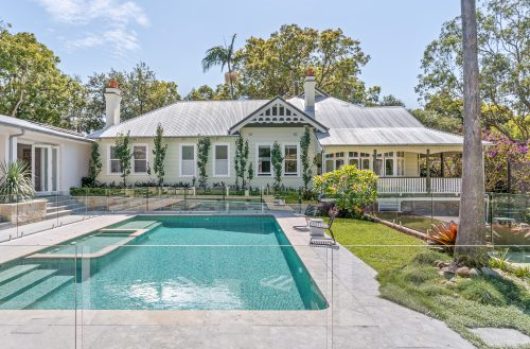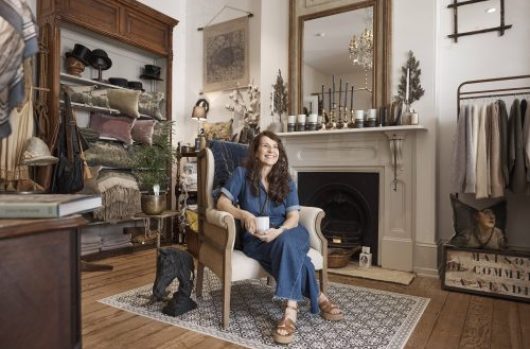
Australian cottage of English technicolour
“It’s the most romantic house we’ve ever seen.” That’s the mood in the air when the current owners discovered this North Sydney home.
A 19th-century former whaler’s cottage, the freestanding 1880s beauty sits in a peaceful setting of lush greenery and a tucked-away street. Leaning into that rich history, it has been transformed by Australian interior designer Lisa Burdus into a vibrant yet comfortable space, with a nod to classic English country style.


In leafy surrounds with front and rear gardens, the three-level design is updated for modern living while cleverly tailored to a variety of households. Originally a four-bedroom layout, it now offers three generous wings of accommodation. One of these is a completely self-contained suite at the front of the property with its own private access, offering flexibility as a parents/teenager retreat, home office, or BnB listing.
“It’s designed for living together and for multiple family units,” the owner explains. “My kids grew up and moved out of the home, so we wanted to create a comfortable and welcoming space, that also had appeal for multi-generational living.”


The home naturally accommodates this format, having hosted flatmates and various guests over the years. “Everyone values the ability to live together in the communal spaces or retreat to their separate wings,” the owner says.
Lisa Burdus’s redesign captures the beautiful character of the original home, highlighting its sandstone and Old World details, while adding layers of texture and colour that breath new life, a transformation that draws in visitors in with an inviting atmosphere.

“It’s enriched with unique moments of character, and has these beautiful corners where you open a door that might be a cupboard, but it connects to a new room,” the owner says. “It’s such a unique house, so well-loved, in beautiful condition.”
Bold layers of floor coverings, paint, and art reflect a love for books and create unique, personal touches, while the appeal for entertainers is obvious. The ground floor space opens to a sunny back courtyard, where the dining table can easily move between indoor and outdoor scenarios.


The bones of the home retain a quintessentially Australian charm with a corrugated metal roof. The dining and sitting areas were swapped on the lower-ground floor, painted in an earthy shade of pink. Existing kitchen units were preserved and updated, with Shaker-style joinery in matching muted pink, or a vibrant shade of green.
Nearby, the vibrant North Sydney area is easily accessible with its thriving business district, transport and more. “I have never lived in such a quiet place in Sydney and such a gorgeous street,” the owner says. “Anytime our friends plan to meet up, it would be at our place because it’s in the middle of everything. You can walk to great cafes and some of the nicest pubs in Sydney.”

“It has a feel like London, with the North Sydney CBD just up the steps at the top of the hill.”
With only three custodians in the last 60 years, the previous two owners reached out to see the finished result after the renovations. And now being offered to market, the house at 70 Bank Street can expect more curiosity.
“For people who have been lucky enough to experience the home in the past, I’m sure they will be wanting to see it once more.”
View listing: 70 Bank Street, North Sydney



