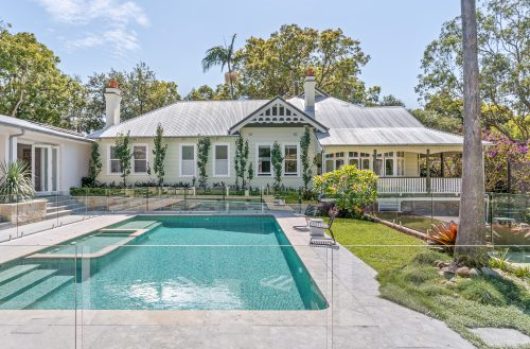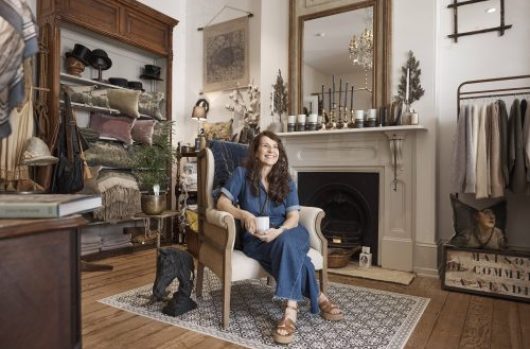
Sight lines from Balmain to Sydney.
With a commanding corner position near Ewenton Park in Balmain East, this architect-designed home is an oft-admired landmark and a high-end showpiece. Its layered exterior hints at the form and function within.
Home owners, Lana and Greg commissioned Sydney architect studio Urban Possible to design the home’s complete rebuild, with Vervebuild brought on board to manage its construction. The result is a welcoming environment that basks in natural light, capturing ever-changing views of the city and Sydney Harbour from multiple rooms. Opening to private lawns and an array of outdoor spaces on a deep dual-access 324sqm block, the experience is enhanced by cross-ventilation and sea breezes.
The design was conceived to celebrate the elevated position and sweeping outlooks, ensuring a sense of privacy while maintaining a strong connection to the vibrancy of Sydney and the Balmain East community. The views compel visitors to pause and take them in, while Lana and Greg tell BresicWhitney that it only gets better after dark.
“The late-night city view on a clear night is simply stunning, with the CBD lights reflected in the water,” Greg says.
At the heart of the home, the kitchen is distinctly the cornerstone of daily life, opening into the living area and back terrace. Cleverly designed with vast storage and a full butler’s pantry, it balances aesthetics and practicality. From the marble benchtops to a suite of premium appliances, it’s an environment designed for effortless entertaining.
Prioritising additional living spaces over more bedrooms has elevated the final result. On the bedroom levels, this approach unlocks the floorplan, introducing a greater sense of openness where light and views are always in sight.
A triumph of this vision is the top-level parents’ retreat—a private sanctuary that offers space and luxury away from the communal areas, distinct from the other three bedrooms.
While the layout supports both daily life and the evolving needs of a growing household, it also adapts seamlessly for special occasions and extended stays.
“Having overseas family stay with us (with three teenage sons) for two weeks is a special memory,” Lana says. “With five extra people in the house, along with our family of four, it never feels crowded—multiple living zones allowed everyone to spread out without feeling on top of each other.”
Bathrooms are often an afterthought in many homes, but here they take a more considered and creative approach. Each space is unique yet shares a cohesive design language, ensuring they feel like part of the same home. Working with Urban Possible and Minocco Concepts, the outcome reflects a subtle theme evident throughout, with Lana describing the aesthetic as “smart contemporary with a touch of luxury.”
Similarly, the wine cellar is imbued with its own personality. Designed in consultation with Sydney Wine Cellars, the racks are constructed from re-milled old railway sleepers, adding an organic and storied element to the space.
“We had always wanted a cellar with a bit of rustic charm,” Greg says. “And an insulated, climate-controlled space for safely storing aged wines was a non-negotiable.”
Overlooking its surroundings, part of the magic of this coveted pocket is the direct access to Ewenton Park and the waterfront. Positioned at the east end of the Balmain Peninsula, the city ferry is just a few blocks away, with Barangaroo’s dining precinct and wharf settings considered an extension of the locale.
Amid this built-up village suburb, only a handful of homes rival this for versatility, connectivity, and long-term family appeal.
View the listing: 142a Darling Street, Balmain East











