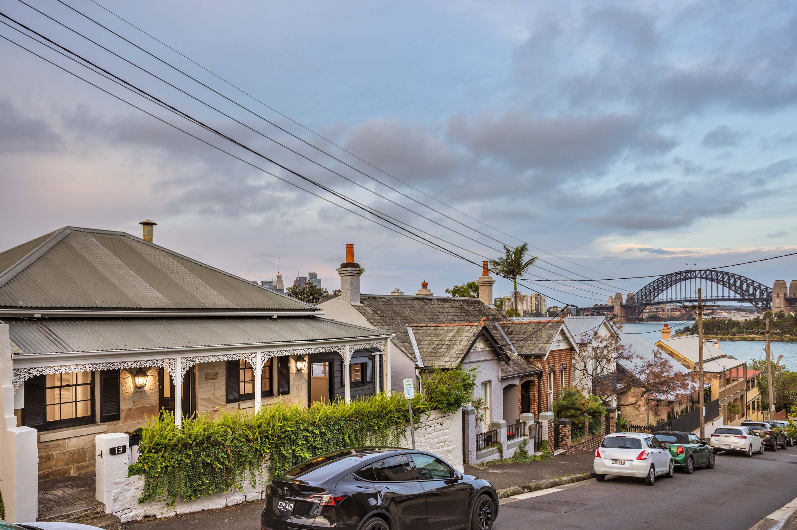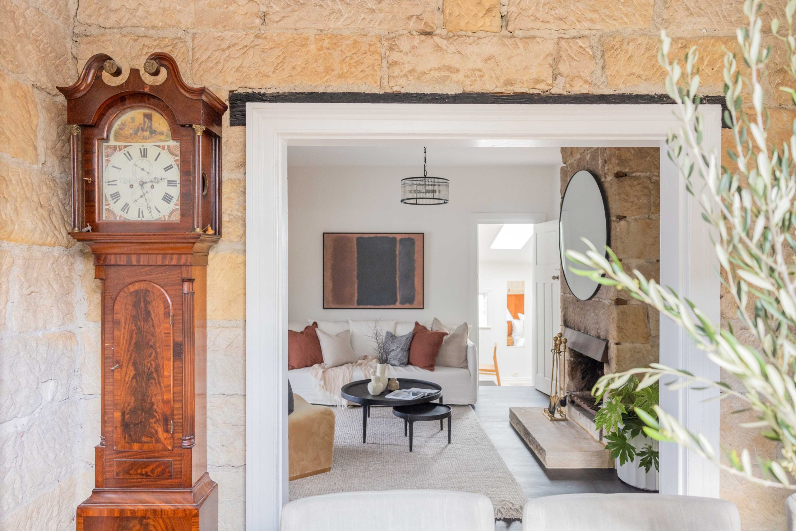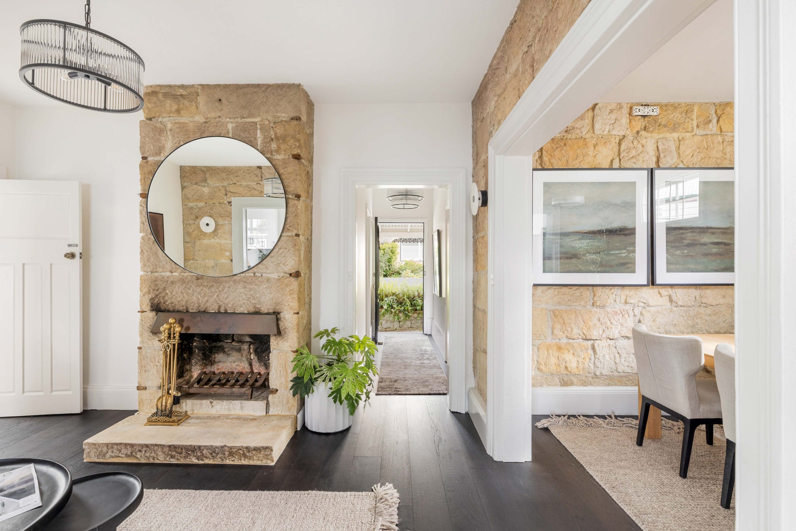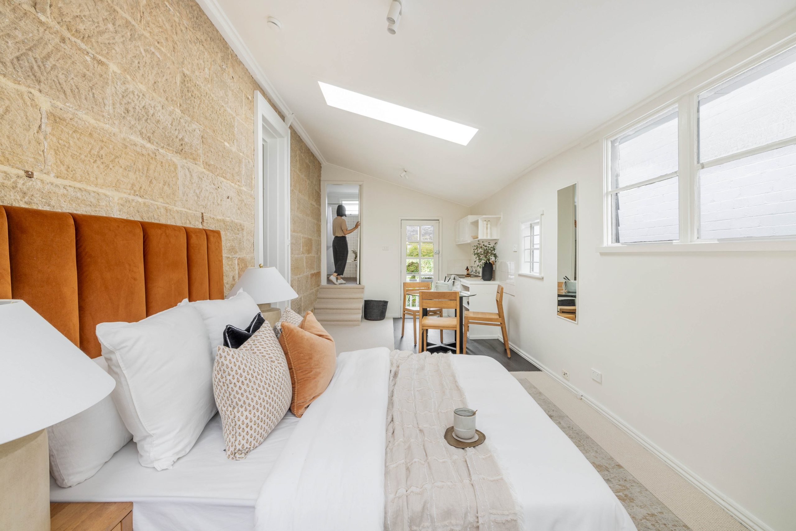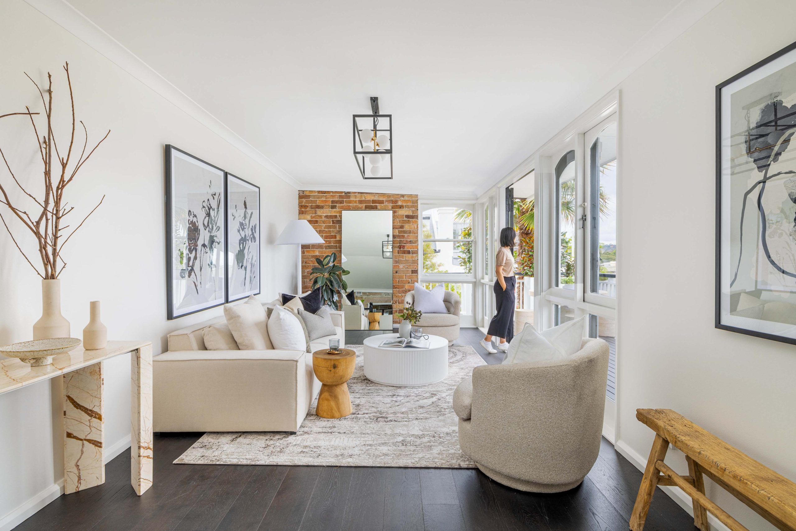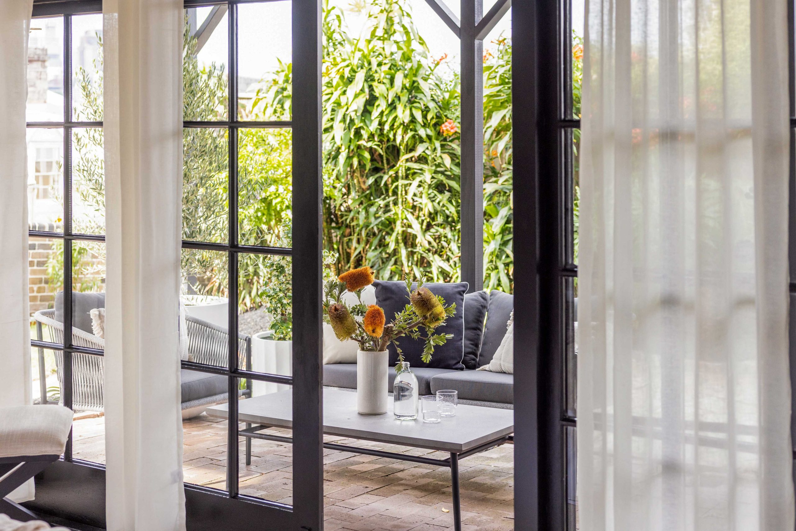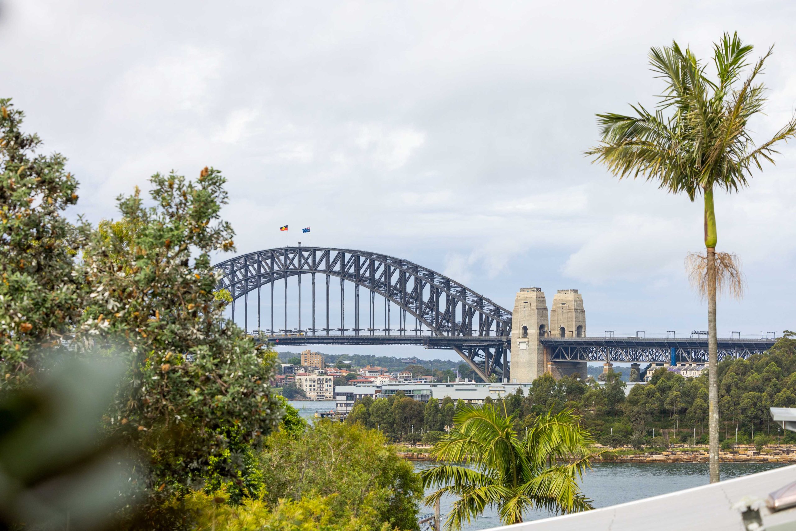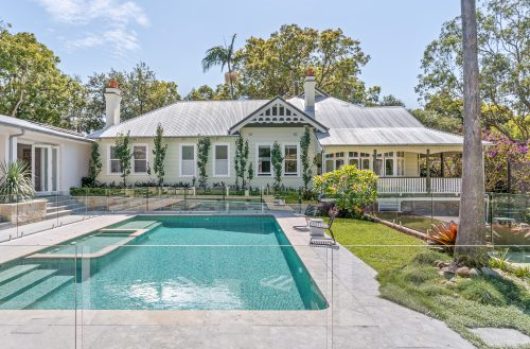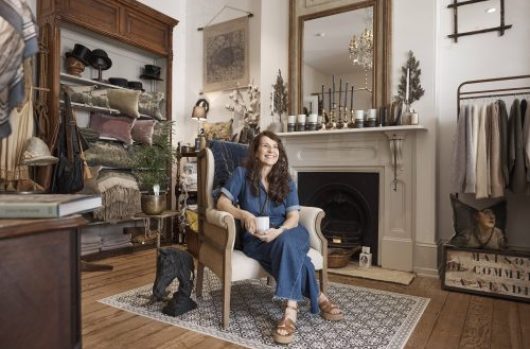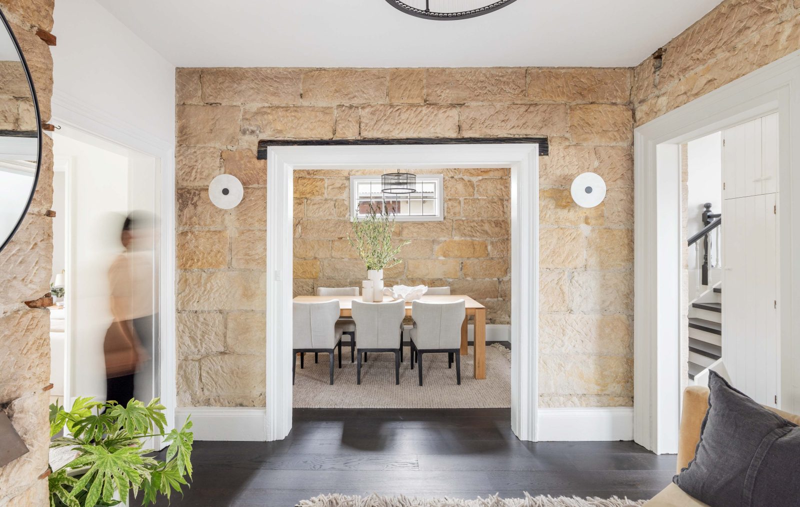
Peninsula history set for a new chapter.
Nestled in a quiet pocket of Balmain East, ‘Sunnyside’ is a captivating sandstone residence that offers an immersive journey into the enduring craftsmanship and architecture of Sydney’s past. Built in 1843, this freestanding home sits on a 299sqm block, surrounded by some of the oldest homes in the area, part of Balmain’s early land holdings. Blending preservation with modern updates, it presents a rare opportunity to own a slice of peninsula history, with the added potential for more through DA-approved plans for future enhancements.
From the charming facade, the home hints at the character within: original stone walls and timber detailing harmoniously juxtapose with recent renovations, creating a dynamic balance. The layout is impressively expansive, featuring multiple wings that provide privacy and separation, ideal for both family living and entertaining. Two distinct living spaces offer flexibility, while a self-contained studio serves as a versatile fourth bedroom, guest suite, or home office.
The stories embedded in these walls are enriched by its current custodian, Amanda, whose parents fell in love with the home decades ago. Intending to downsize here before plans changed, the family remained as its caretakers for more than 40 years. Amanda reflects fondly on the daily rhythms of life here, especially the unique connection to the city through its ferry service.
“My husband and son work near Barangaroo and would watch for the ferry to be just about at Balmain East Wharf, leaving the house and being in the office just eight minutes later,” she says. “The views are something else. You always appreciate how beautiful this vista is – seeing from Goat Island to Luna Park, the Harbour Bridge, Walsh Bay, and even the top of the Opera House sails from our living room. It’s a daily pause-and-appreciate moment for us.”
As its name suggests, ‘Sunnyside’ is perfectly oriented to capture sunlight throughout the day. The home’s northeast aspect maximises natural light, while large picture windows and wrap-around decks enhance the seamless connection between indoor living spaces and the surrounding landscape. Multiple alfresco areas, from the spacious deck to private garden corners, all invite moments of relaxation and entertaining.
Amanda finds joy in introducing visitors to the home’s charms. “I love showing people through here for the first time,” she says. “It’s a pretty home that reveals herself little by little, so much more than you can see from the street. When they reach the living room and balcony, jaws drop – it’s so unexpected.”
While the home is already impressive, there is significant potential for future enhancement. The approved plans include expanding the open-plan living, dining, and kitchen areas, allowing space for a versatile home office, as well as creating a more substantial master suite and additional sitting room, all designed to unlock even more of the property’s stunning views.
Located just steps from the waterfront, the area’s village-like atmosphere and historic streetscape remain largely unchanged, with cafes, shops, and the Nicholson Street Public School all within easy reach. It’s a snapshot of Balmain East in 2024, where the blend of past and present is embraced and celebrated.
Amanda’s optimism for the future of the home is heartfelt: “I hope the next custodians enjoy everything it has to offer and are able to accomplish the plans,” she says. “I would love to see that vision completed.”
View the listing: 13 Paul Street, Balmain East
