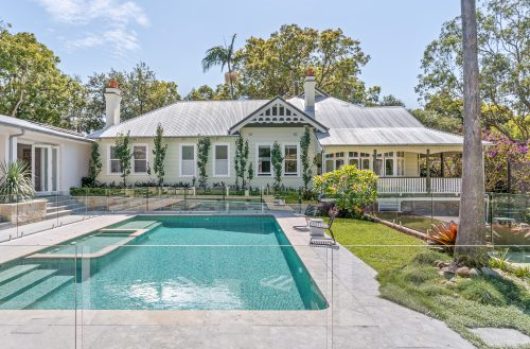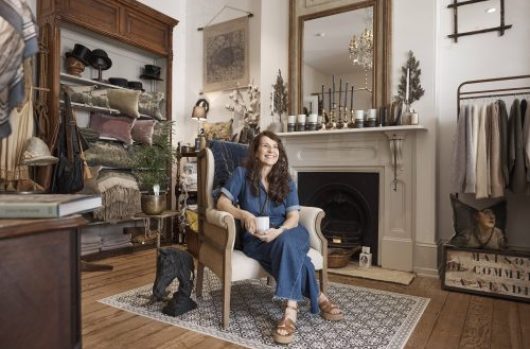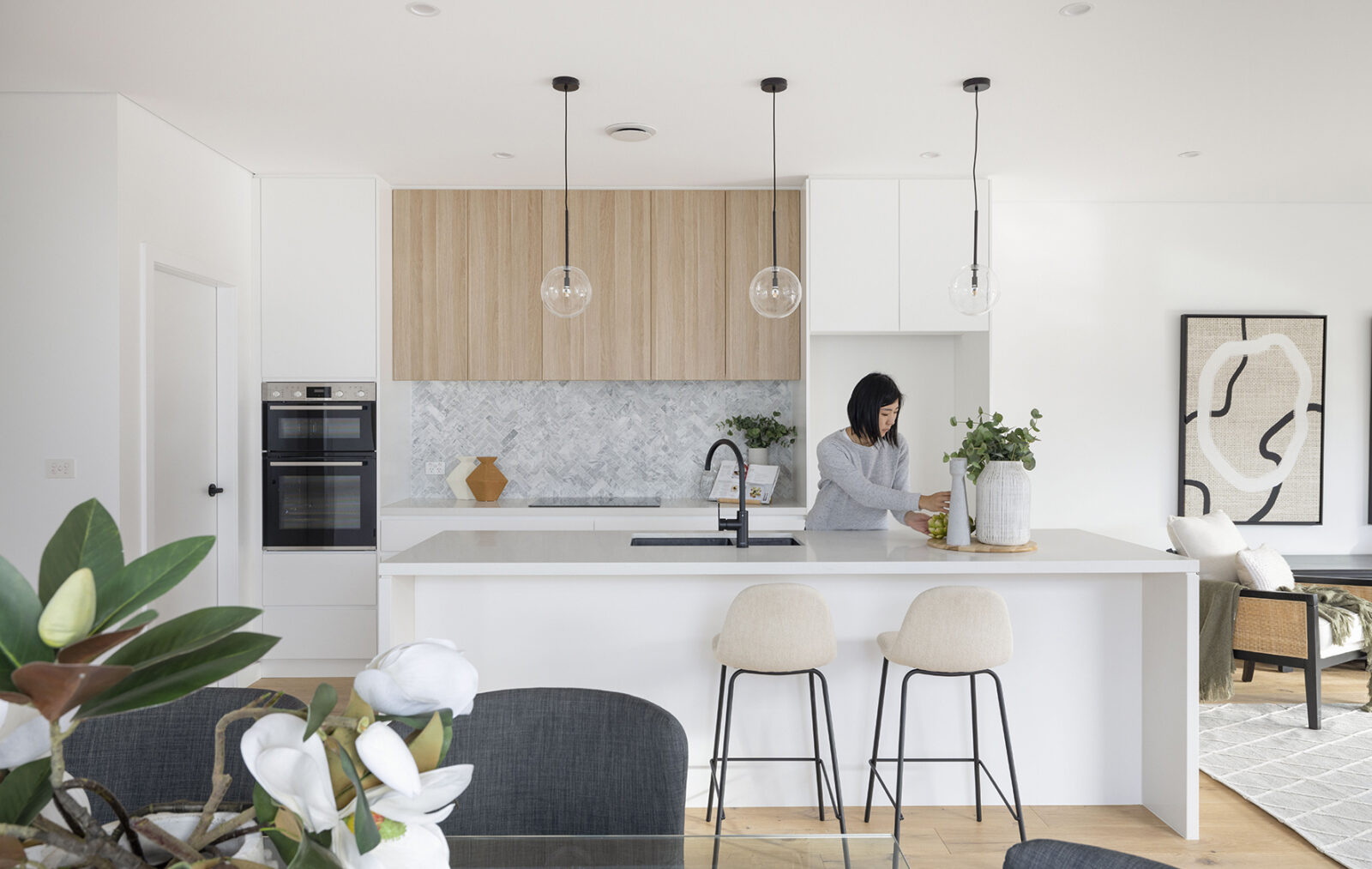
Passive Progression
The dictionary defines the word ‘passive’ as ‘without active response or resistance’. For Rachel Blenkinsop, the term has an entirely different meaning, and the designer-turned-developer is proving it, one home at a time.
Rachel has recently put the final coat of paint on 22A Ney Street Mascot, one of Sydney’s newest environmentally friendly, sustainable and Next Generation High Performance homes.
The residence has been designed and built in line with the principals of ‘Passive House’ or ‘Passiv Haus’; an internationally recognised style of home that is not only committed to sustainable living, but is able to help its residents live healthier lives, too.
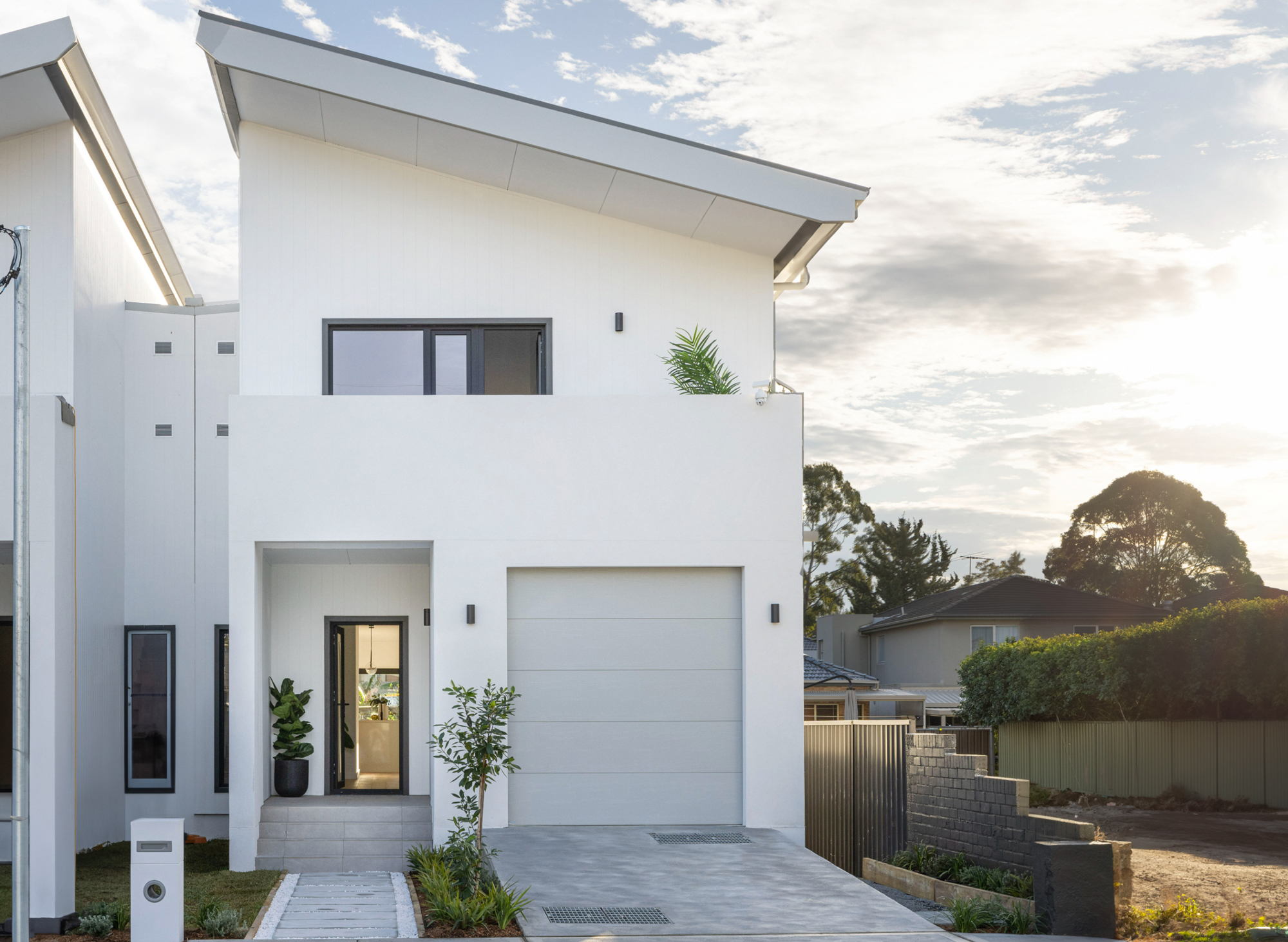
A now-global movement that originated in Germany some three decades ago, Passiv Haus has five key principals that permeate both its design and construction. These take the form of a sealed building envelope; heat recovery ventilation; extensive insulation; tilt-and-turn windows and doors that are also double-glazed; and an absence of any thermal bridges.
The key benefits for residents therefore are energy efficiencies (helping to save costs), year-round temperature consistency, indoor filtered air that is clean and fresh, and a suite of eco-conscious materials and finishes. That’s in addition of course, to the gratification that comes from knowing that you’re having a positive impact on the world and the environment.
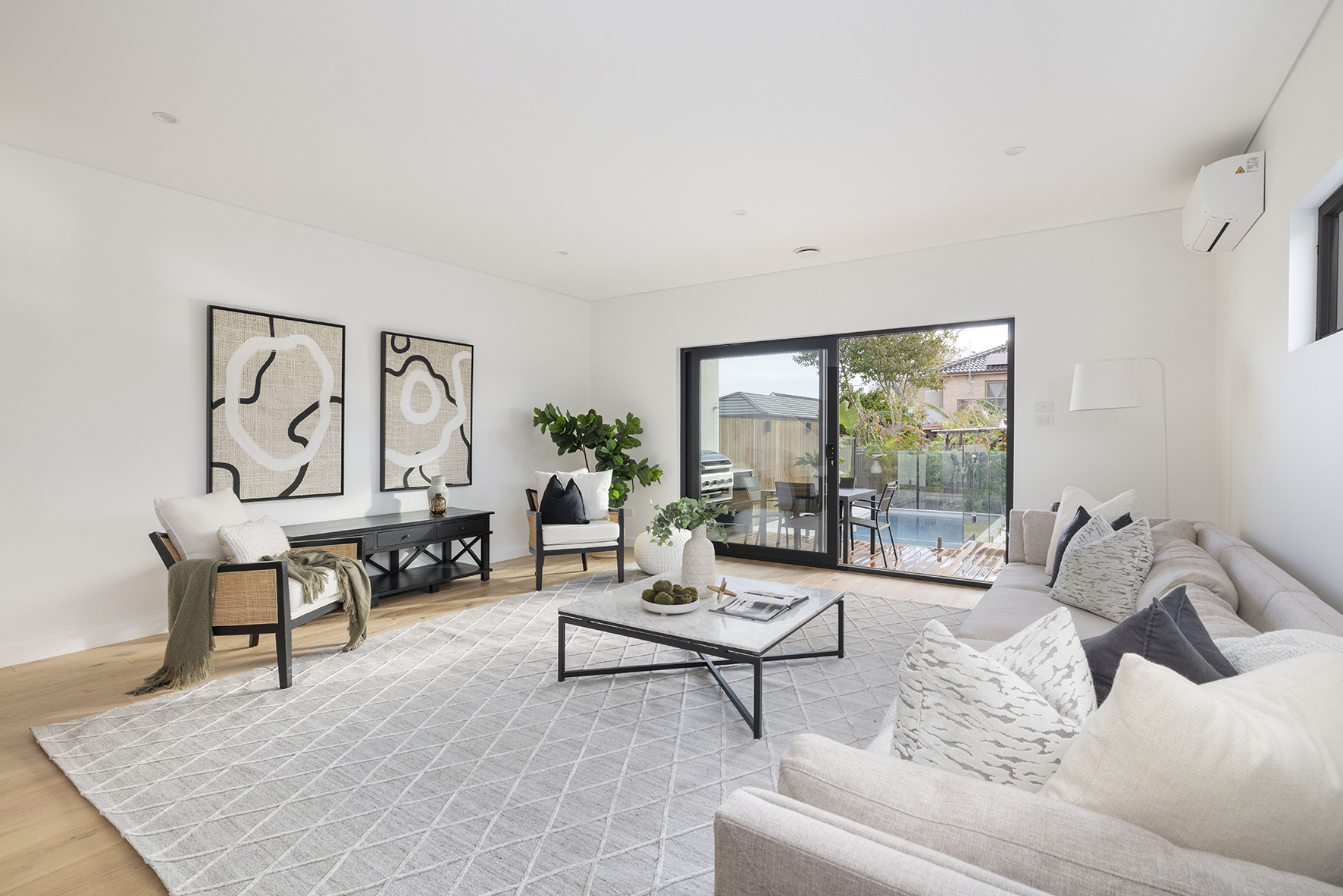
Rachel worked closely with architect and experienced Passive House designer Timo Bleeker, drawing on computer modelling to optimise the home’s performance. “An HRV (heat recover ventilation system) in a home of this size would usually cost a few hundred dollars per year to run, however when you combine this construction methodology and solar panels, it shouldn’t cost essentially anything to heat or cool the house,” Rachel says. “You have all of the benefits of a healthy and comfortable home with cost savings of up to 90% on a typical heating and cooling bill, and I don’t know anyone that wouldn’t love that”.
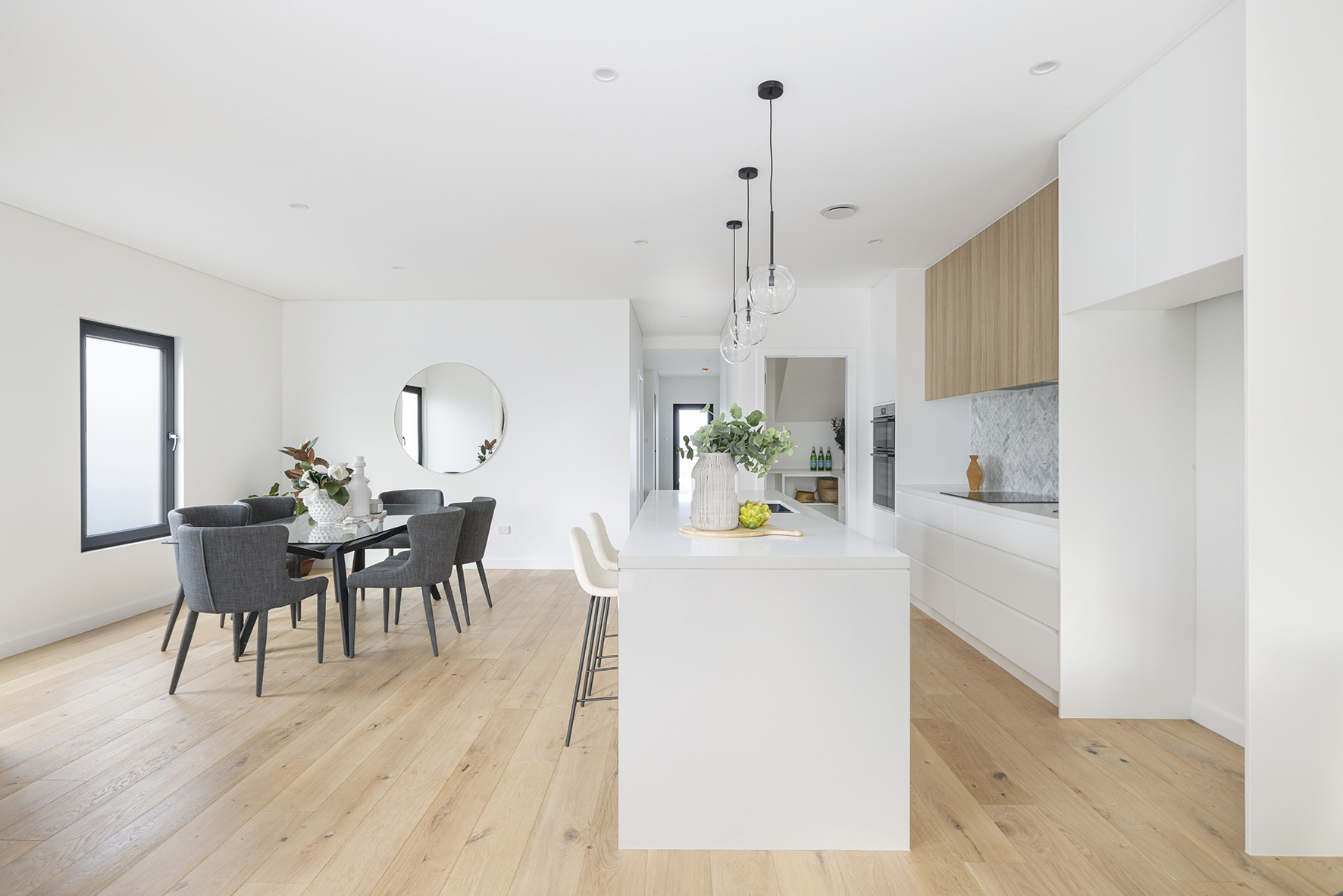
At the same time Rachel’s years of experience in interior and retail design – prior to transitioning to property development in 2012 – has ensured that the finishes in the home are also considered and curated. “I was intent on creating a home that’s as conscious as it is environmentally as it is beautiful to live in.”
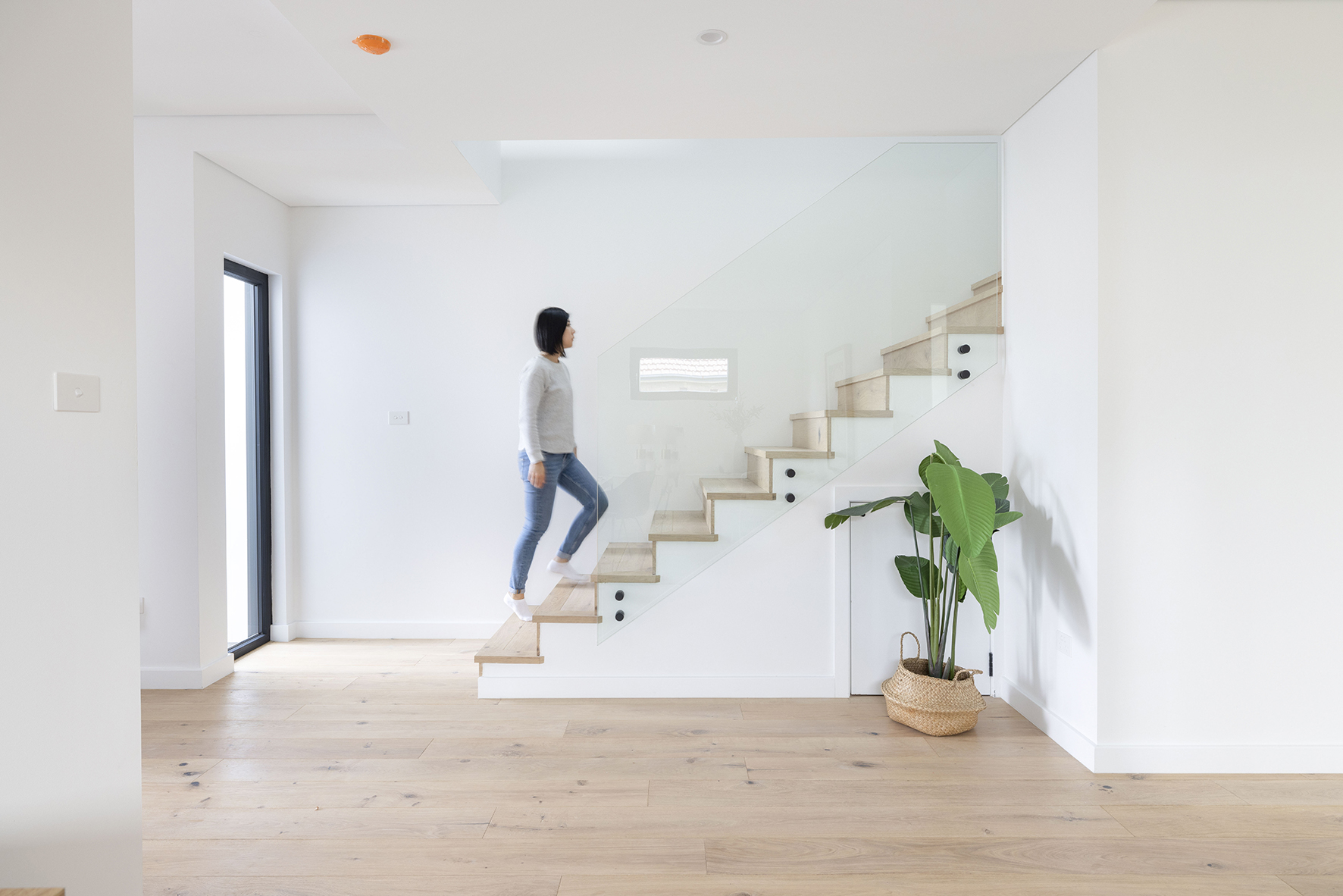
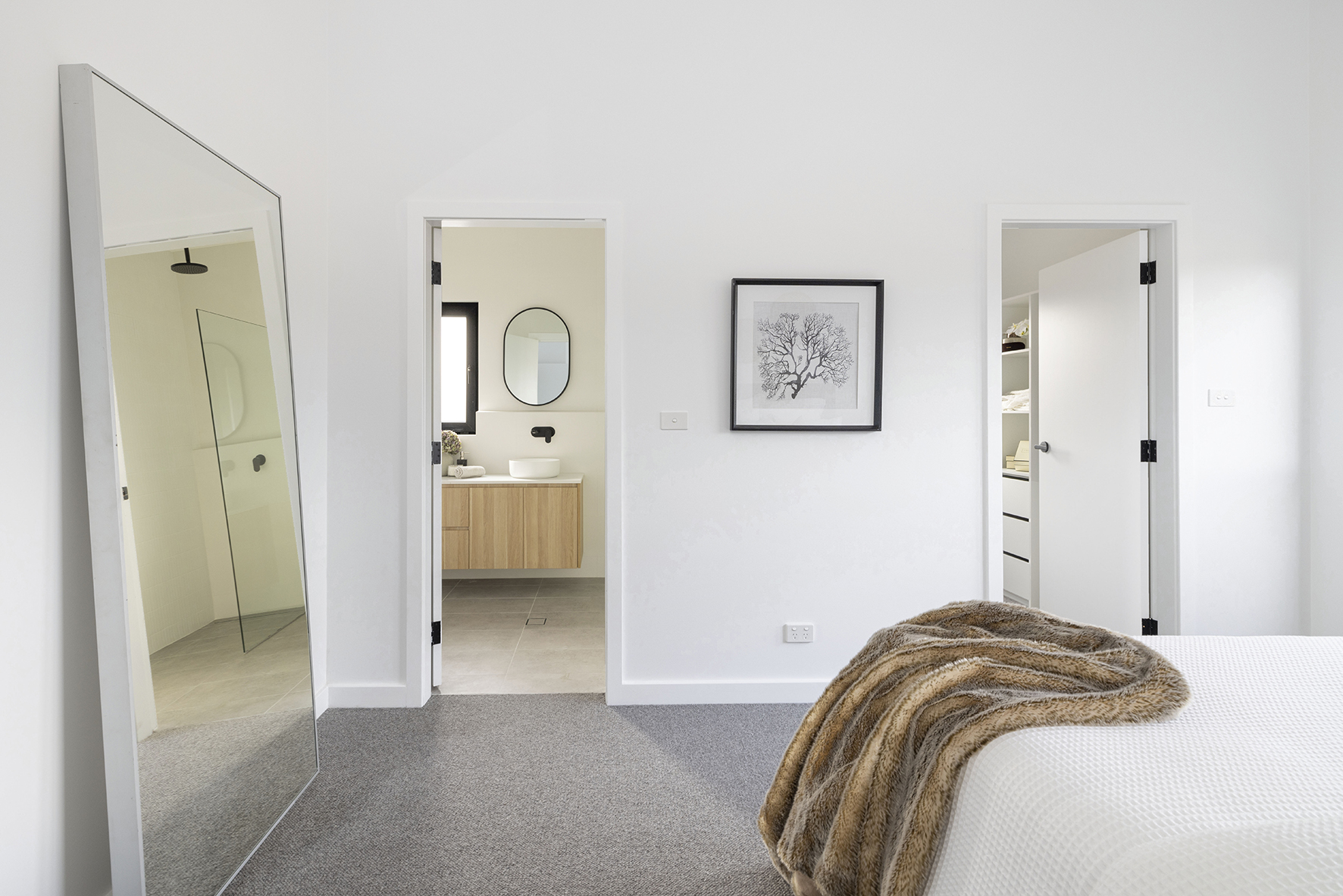
Behind the home’s sleek all-white façade lies a tropical-inspired four-bedroom, three-bathroom residence. Beautifully designed spaces with high ceilings play host to spacious living areas, including a luxurious kitchen with walk-in pantry and Quattro stone benchtops. Engineered oak flooring, alfresco dining, and a plunge pool are also features.
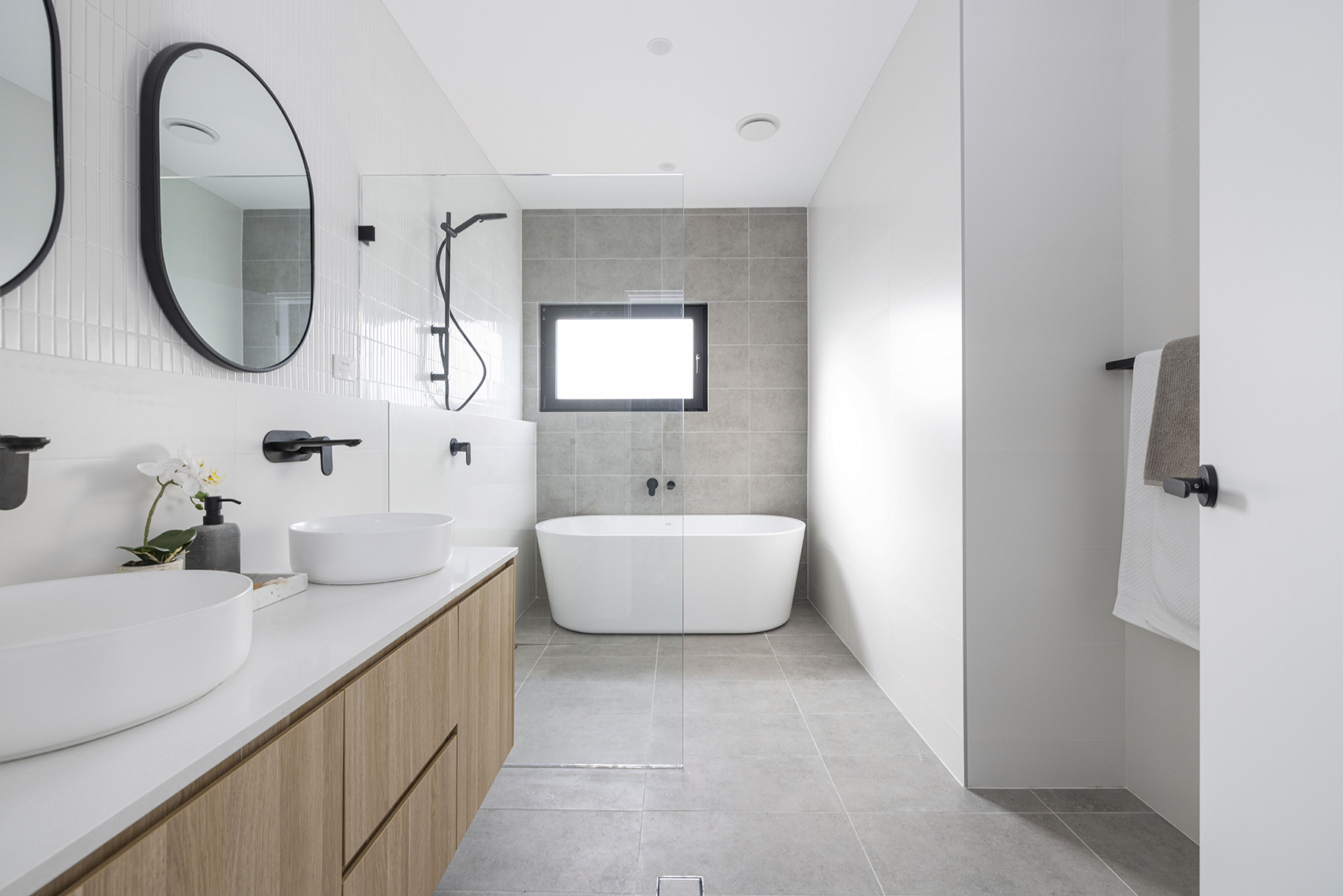
Rachel’s pride for the development is palpable, as is her personal commitment to bettering the world around her. “I’ve always been really conscious of the environment and the footprints we leave. What will our legacy be?,” she asks. “The building industry can be very wasteful. It’s important that we make a positive impact wherever possible.”

As for the future of Sydney’s Passive House scene? Rachel’s vision is for it to become a more common term. “I hope that high performance homes become the standard for new builds, and that once customers and residents get to know the benefits of Passiv Haus methodology that they will seek out these types of homes. My aim as a developer is to be able to help make that a reality and have these amazing homes accessible to more people,” she concludes.
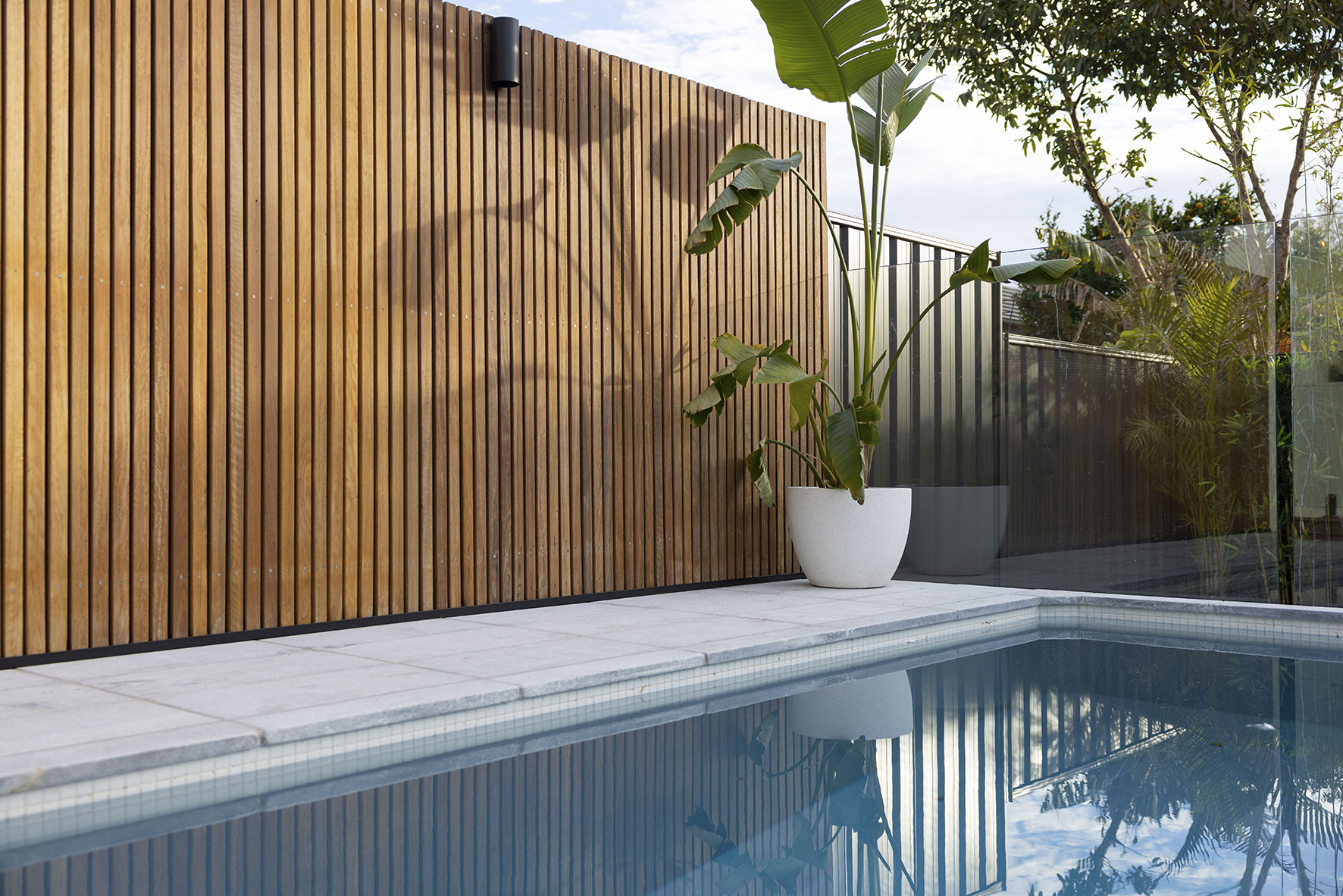
View the listing: here.


