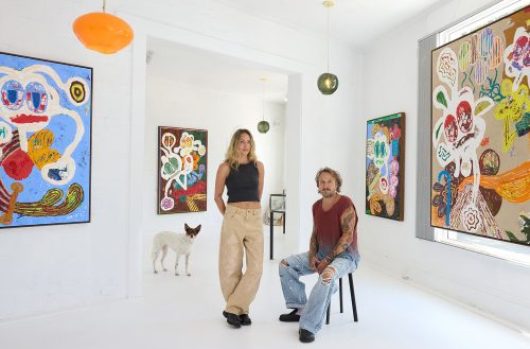
Orange is the new black.
With an array of offbeat design attributes defining this Chippendale terrace, it’s not hard to believe that the first thing to materialise was a bathtub. The rest came to life in its wake.
An orange resin showpiece with a matching cylindrical vanity, the tub and bathroom is one of the first elements visitors might see. That is, if their eyes aren’t drawn to the mirrored walls that diffuse and expand the perception of spatial boundaries, or the oversized glazed openings that beckon towards the internal patio and the courtyard beyond.

For owner Bruno, the visual language references his Spanish heritage and a deep connection of colour in a design that nods to brutalism, Mediterranean details, elements of Modernism, and Japanese principles.
“I was flipping through a magazine one day and saw this see-through orange bathtub and fell in love,” Bruno says. “I travelled to Melbourne see it in person, sourced what would be the start of this project, and went forward with that in mind.”


Given the moniker of ‘Terrace House Mirage’, architect Victor Alcami of Alcami Architecture came onboard, describing it as “a mirage in the desert of the Victorian terraces that define our perception of the history of Chippendale.”
Another piece of the happenstance puzzle here, Bruno met Victor by chance. With both having a Catalan background, they passed each other at the front of the home while speaking their native tongue, stopping to chat, exchanging numbers, and becoming good friends before collaborating on this project.


This speaks to the address’s village lifestyle and the connectivity of this city-fringe pocket, being 200m to Broadway and university precincts, with White Rabbit Gallery and Chippendale Green around the corner, and Victoria Park just blocks away. It’s a melting pot of urban energy and multiculturalism.
Yet like a mirage plays tricks on the senses, the home blocks out the city with its own interpretation of quiet and privacy, the overhead openings magnifying visuals of the surrounding treetops, without a neighbour in sight.

“Living in such a vibrant area, the home evokes a zen-like air of relaxation,” says Bruno. “Everything has a calming mood with its uniform tonality, brightened with moments of colour, while inviting you to interact with the surrounding greenery. There is a corner of the backyard where you see nothing but green views and plant life. That’s where the home is at its most relaxing.”
The ability to capture the essence of being outdoors at all times is a feat in itself, while the strategic use of mirrors expands the walls well beyond the literal, for a sense of openness that goes on and on. The central kitchen draws from outdoor restaurant settings commonly found in Spain, creating a sensation of alfresco dining, despite being positioned at the heart of the house.


With its eccentricities proudly obvious, the home is refreshing interpretation of Inner Sydney terrace living, loosely referencing the traditional lines of its Victorian frame – a reinvention but well tailored for new inhabitants or its next chapter.
If you ask Bruno about the future here, it comes back to the beginning.
“When you’re in that glowing bathtub and luxuriating at the end of the day, there is nothing like it.”
View the listing: 5 O’Connor Street, Chippendale



