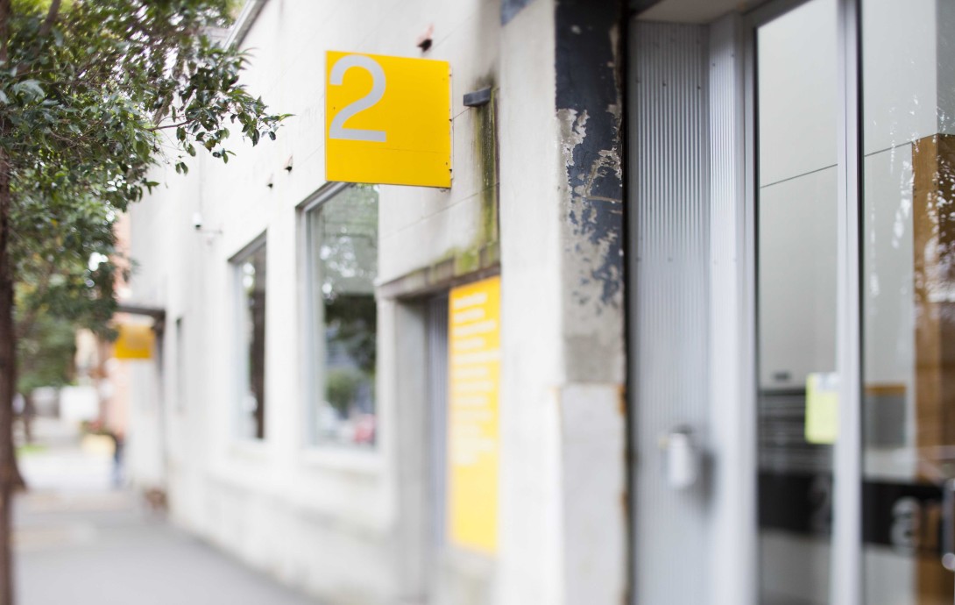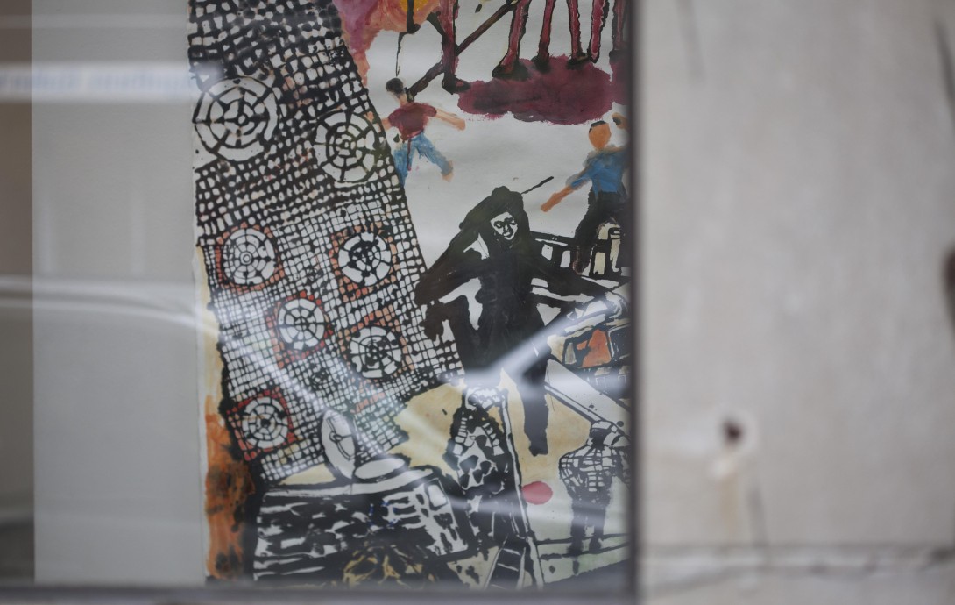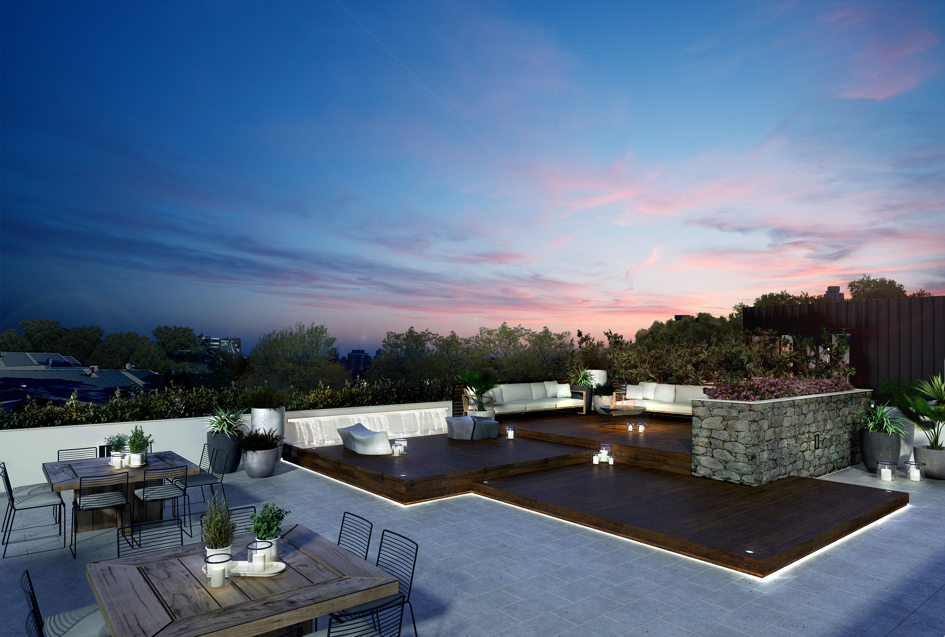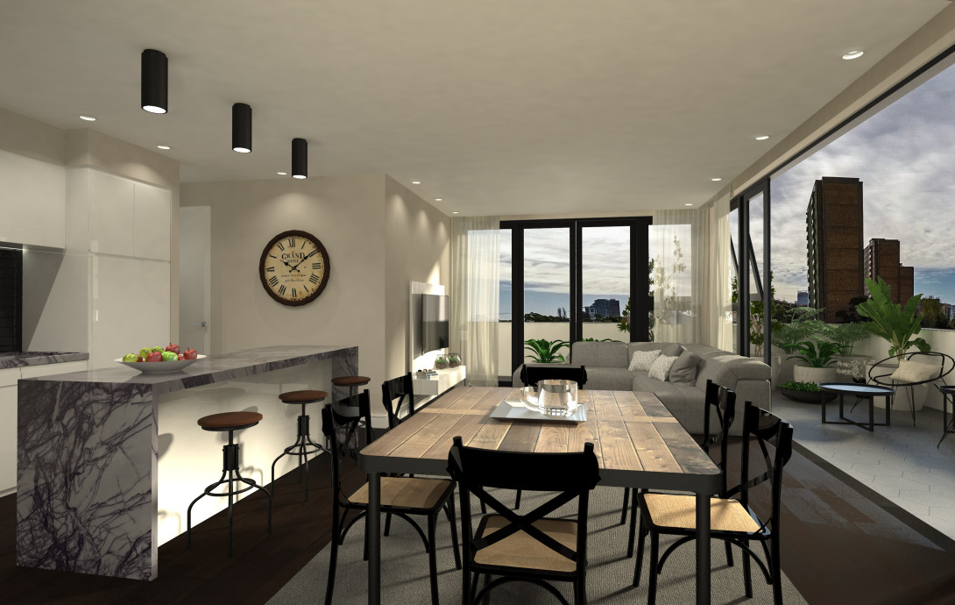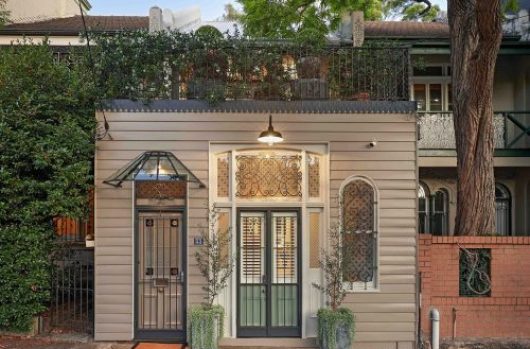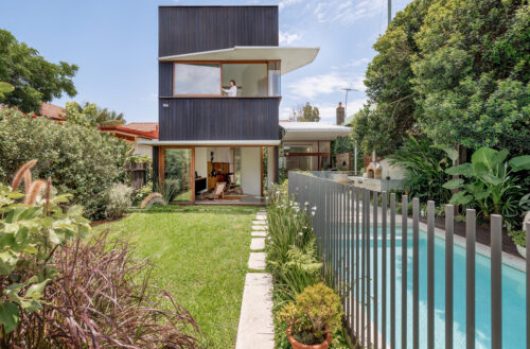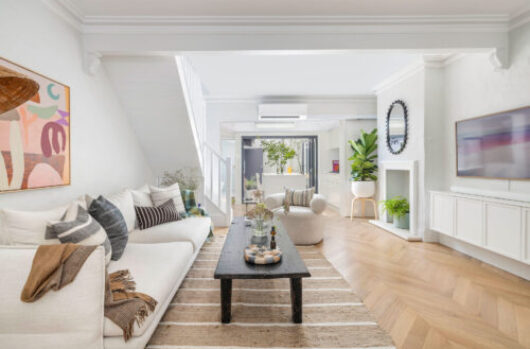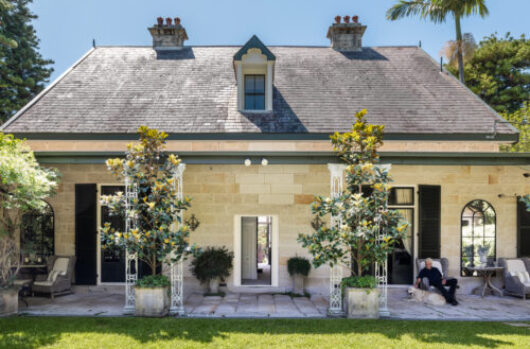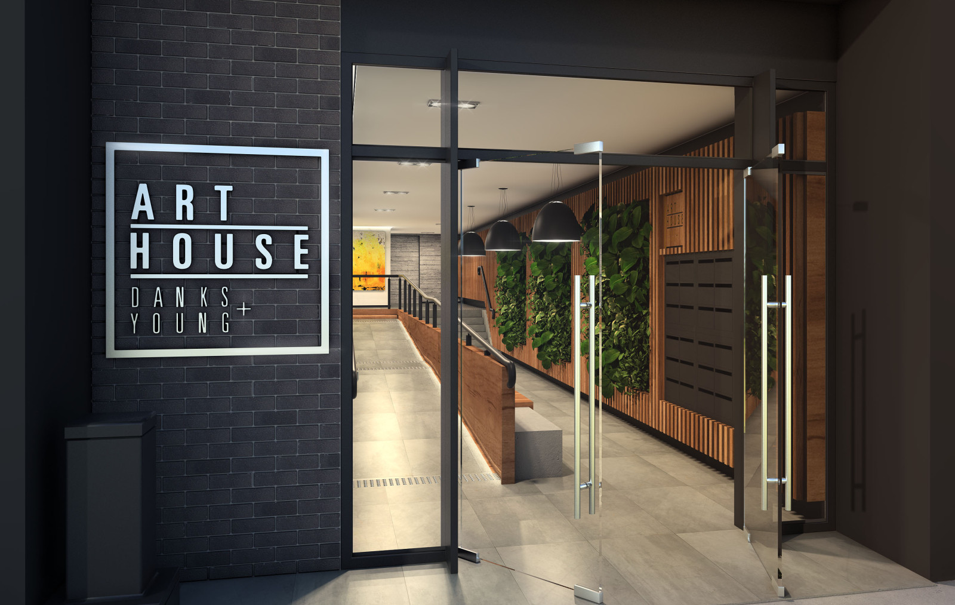
Old house, new tricks
Over the past two decades, the Sydney suburb of Waterloo has forged a distinct brand of gentrification. Once an industrial workshop turned Kodak film factory, the site at 2-6 Dank Street epitomises this transformation.
It was here in the early 2000s on the corner of Danks and Young Streets, that a bustling art scene began to emerge – bringing in ten gallery spaces including the Brenda May Gallery, Stella Downer Fine Art, Utopia Galleries and Conny Dietzschold Gallery.
Now a brand new building on the site is being created by architect Derek Raithby and local developer Greg O’Shanassy. It promises to honour its context, recreating the gallery spaces into boutique apartments and street-level creative spaces.
Set in the heart of the hip new Waterloo, ArtHouse is currently selecting residents to purchase one, two and three bedroom designer apartments. Selling agent Chris Nunn from BresicWhitney is now taking expressions of interest through ArtHouseOnDanks in the final release prior to construction.
Architect Derek Raithby, says honouring the site’s past was high on his list of design priorities and key designing the building. “What we are trying to do with ArtHouse is to be sympathetic to the site’s history. First and foremost, we have tried to reflect the local industry of the past with the interior scheme and the facade. In fact we have gone above and beyond to make it distinctive.”
“The building is green-star rated, it uses solar power and on the exterior we have created a green wall facade which has natural cooling and insulating effects. The green facade makes the building’s exterior interactive and we hope interesting for local passers by. At street level we have maintained this as an active street frontage, with shops and cafes and so forth.”
Raithby is especially proud of the building’s common areas. “ArtHouse has generous private balconies, both internally and externally, so compared to most newly designed buildings, it’s quite different. And we have an internal courtyard, which means the apartments are very well cross-ventilated. The shared rooftop terrace overlooking the district is another distinguishing feature.”
Interior designer, Senija Douglass from Focus Design describes the monochrome scheme, “With the finishes and materials in the kitchens and bathrooms the whole intention was to pay homage to the industrial history of the area. Residents can choose from a palette that is either light or dark,” she explains.
“For the dark scheme we have gone with beautiful Jarrah Dale veneer to give a richness and depth to the rooms. We have large 600 x 600 concrete tiles on the kitchen and balcony floors, subway tiles for the kitchen splash backs and a sleek feel with a few industrial touches throughout,” she says. “In the light scheme, it’s all limed oak floorboards, kitchen joinery in white polyurethane and metallic splash backs.”
Senjia explains that the three penthouses, yet to be released for sale, feature Carrara marble bench tops, a New York marble screen in the bathrooms and a lot of character fittings and fixtures. With kitchen appliances by Miele in the penthouse, there are also wide, dark chocolate floorboards that add a sophisticated richness to the overall design.
For more, visit the ArtHouseOnDanks.
