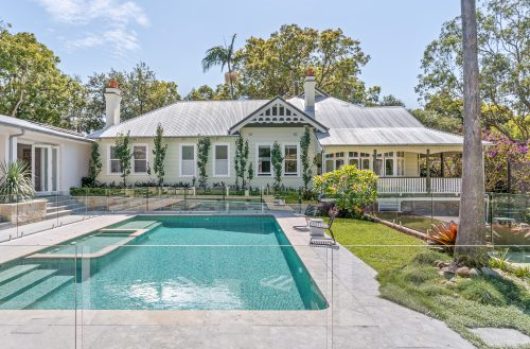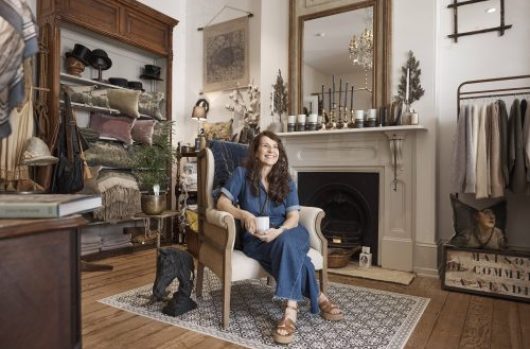
Nostalgic celebration on a peninsula waterfront
On a hidden waterfront reserve in a Hunters Hill Peninsula position sits a unique 1970s home, fully renovated to the highest calibre, with the construction quality and integrity of the original house both celebrated and magnified.
It’s hard to pinpoint what makes the experience so magical. In part, the original house design maximises the scenic advantages of its natural surrounds in a way that modern builds rarely achieve. Or perhaps it’s the simple enjoyment of taking in the adjoining bushland and waterways of this secluded parcel, knowing the Sydney CBD is bustling just 10km away.
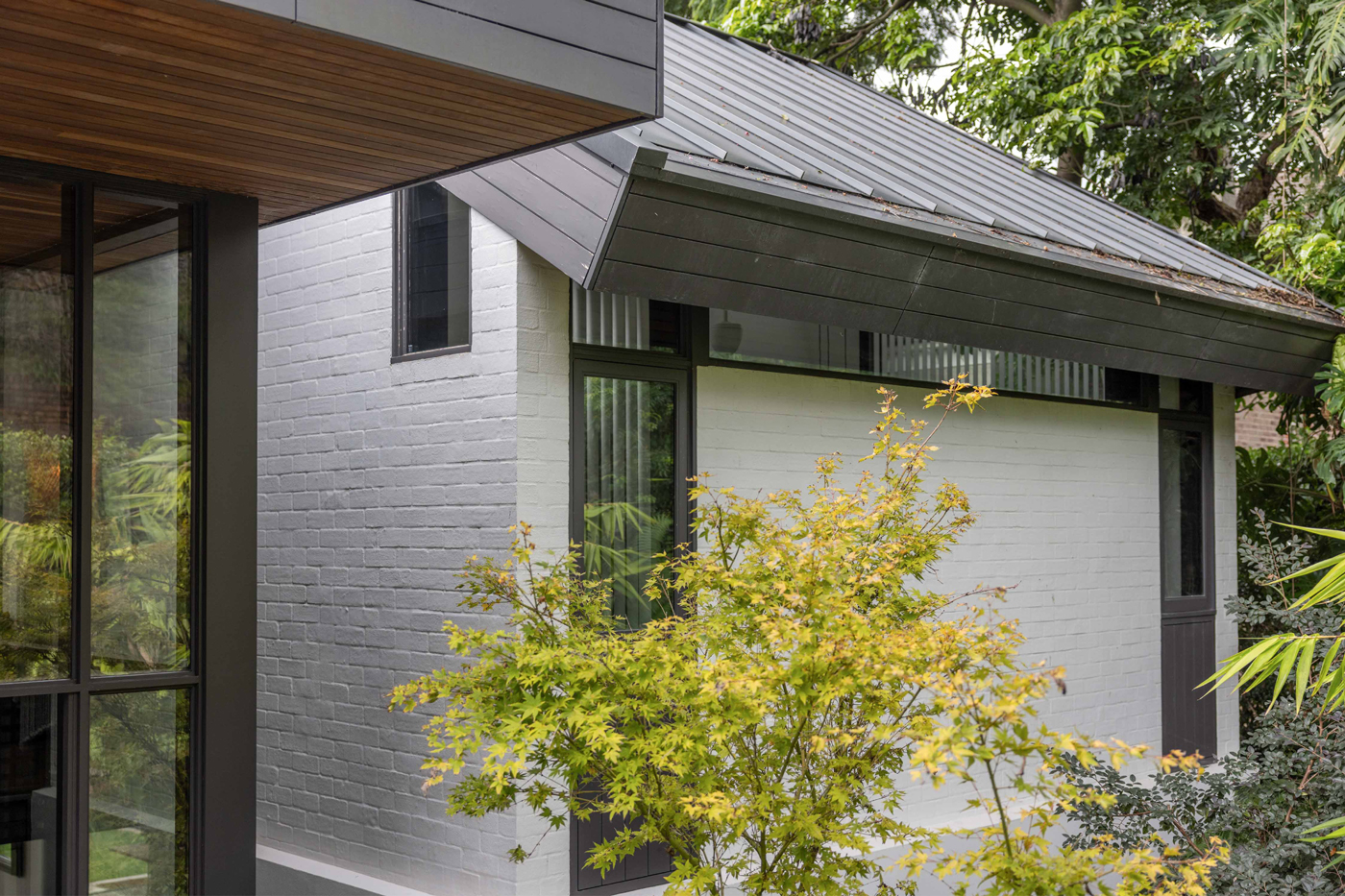
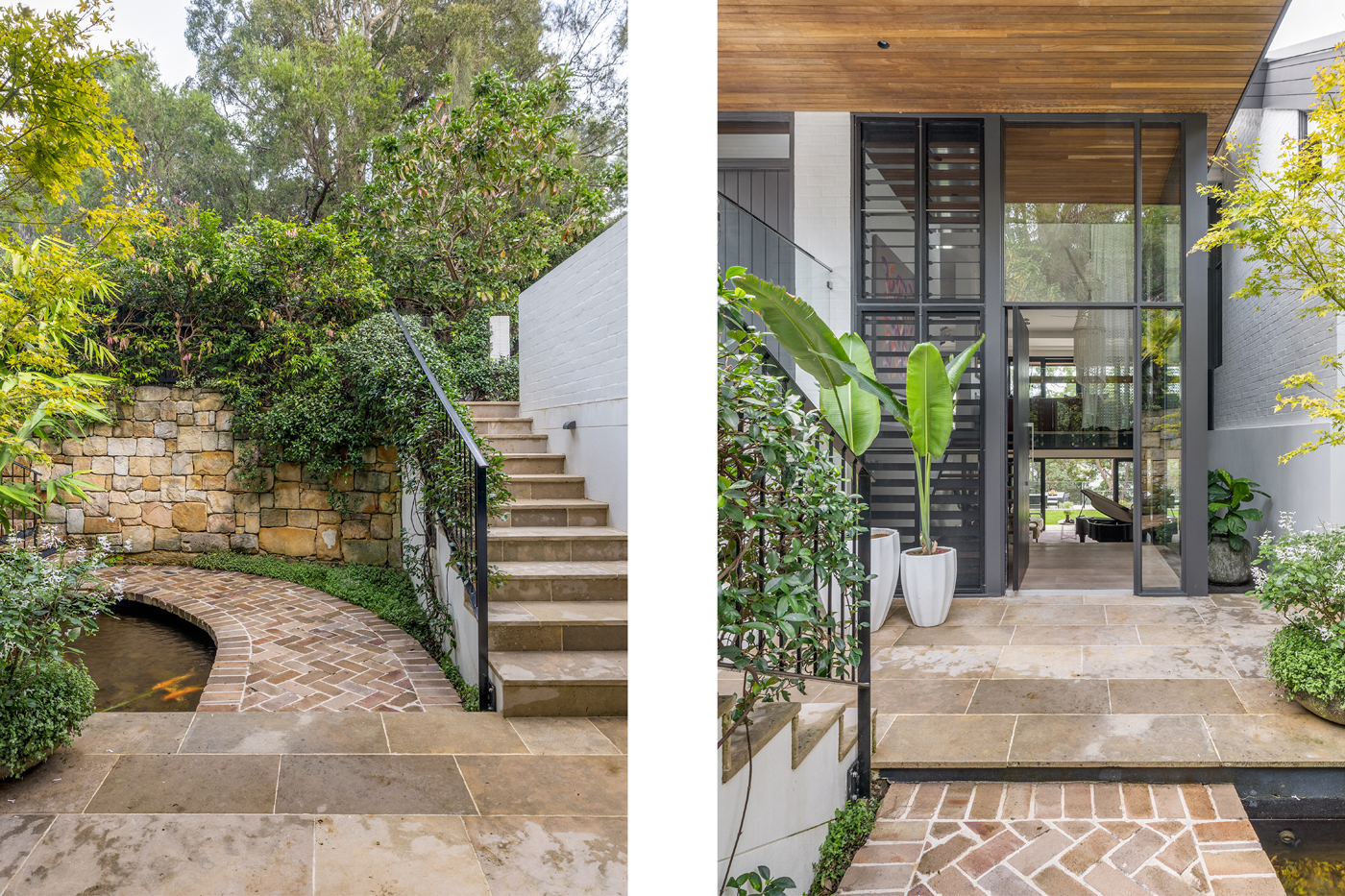

If you ask today’s owners Kristen and Paul, (who refashioned the home in its current guise), any anecdote of the home’s living experience comes with an acute awareness around its sense of place and connection to environment.
“In summer you find yourself draped over the pool edge, legs swaying weightlessly in the water on a hot day, drunk on the scent of frangipanis, looking up the river to the yachts in Woodford Bay, Woolwich and Greenwich,” Kristen says.

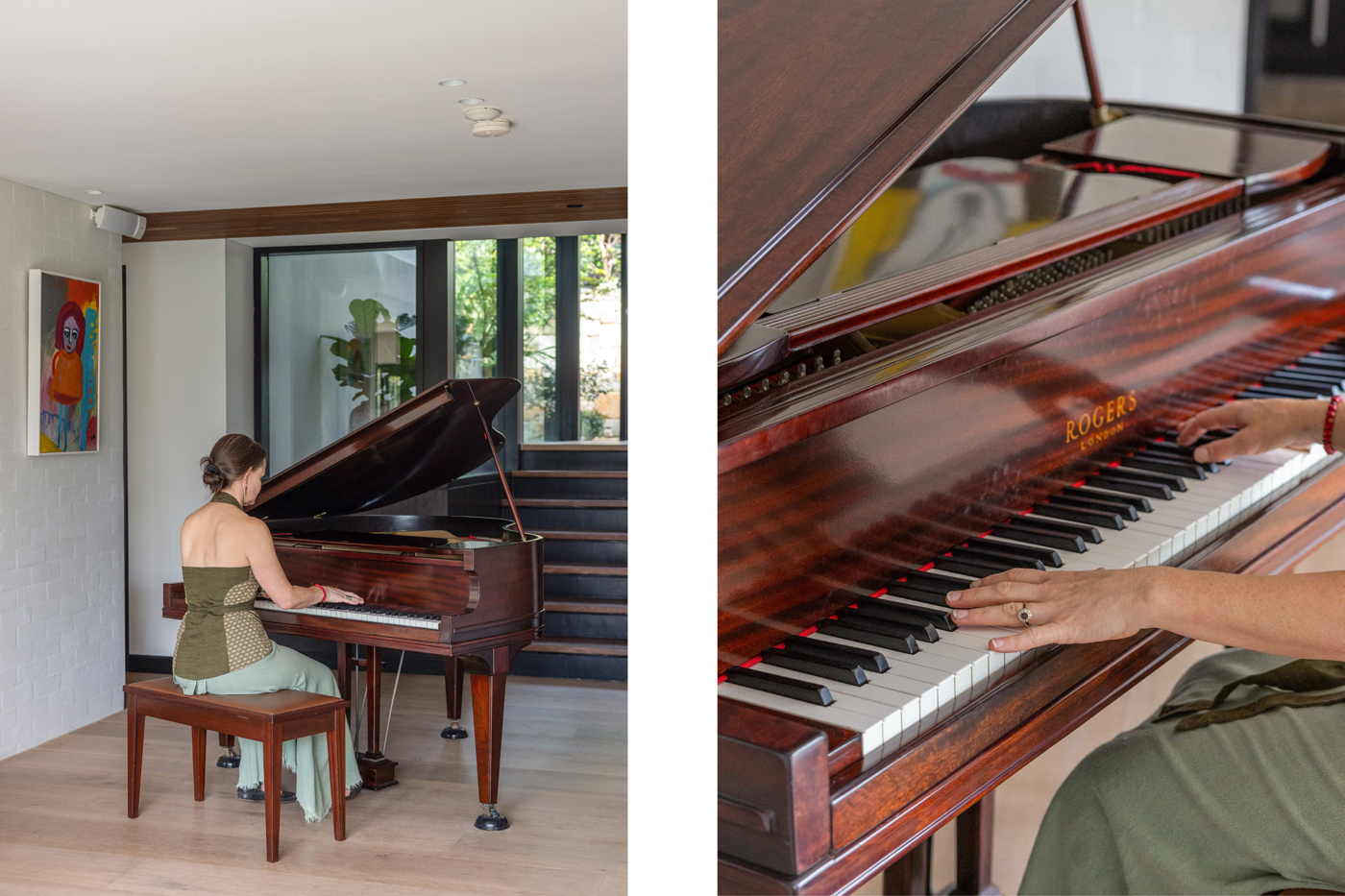
“Yoga on the balcony is uplifting, even when the world outside might always not be. To have this as an oasis after school and work, it’s like having a daily dose of relaxing holiday. In the winter sun, you’re reassured by the many birds that sing and visit, and you get to the know the rainbow lorikeet couples, the kookaburras and currawongs, maggies and butcher birds.”
“It’s so calming, that there is some risk of forgetting to live out of the moment.”

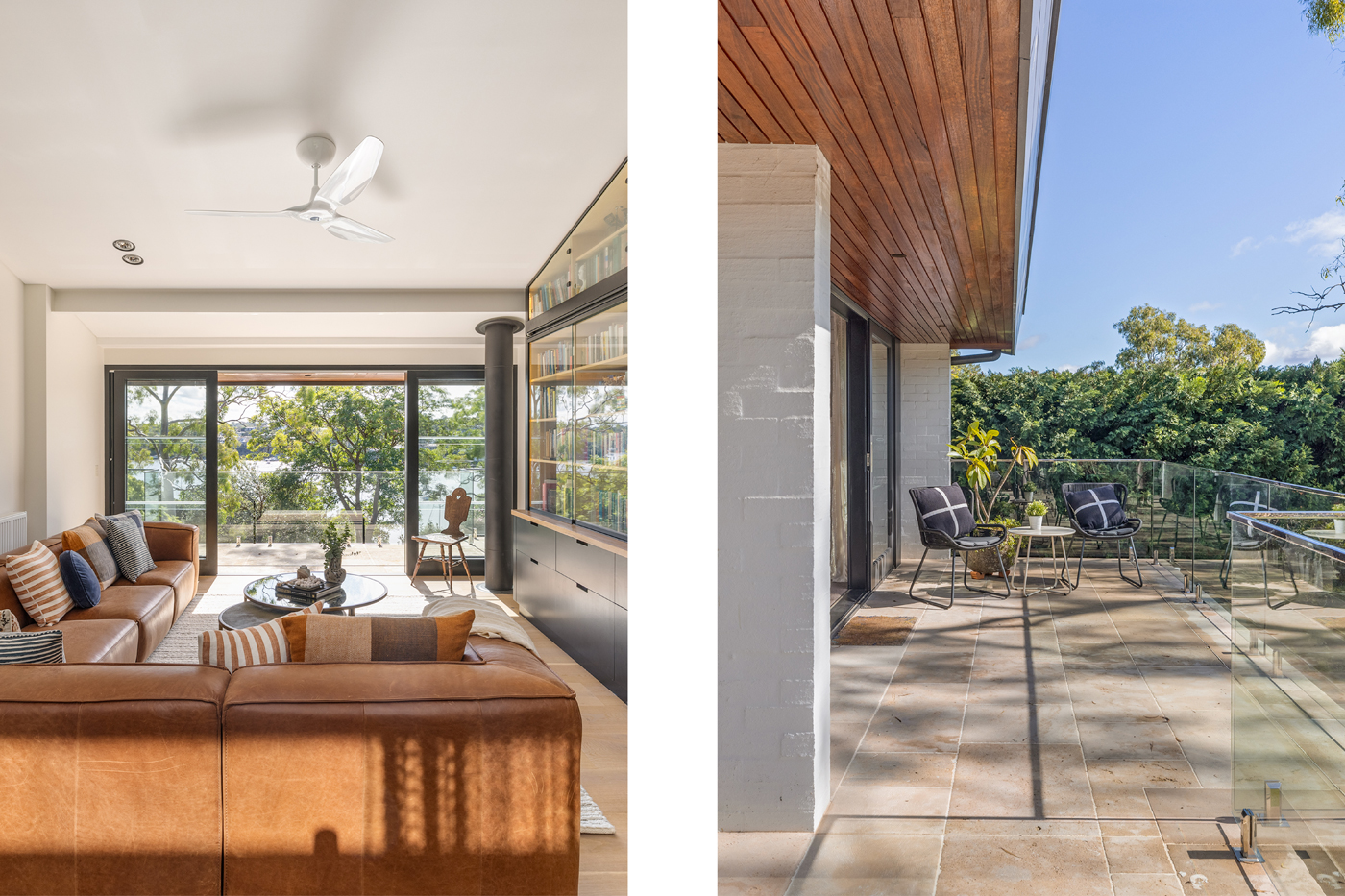
Buying the property more than 10 years ago as sustainable architecture/design enthusiasts, the couple moved in with two young kids. With great respect for the 1969 Sydney School-style building, the whole-of-house renovation was completed in 2015. The project was approached with an outlook that acknowledged its existing built form, with a facelift and new layout that responded to a newer age and modern lifestyles.
Testing the architectural possibilities for a complete rebuild, Kristen tapped into an existing relationship with a trusted builder, having previously worked together on high-end environmentally sustainable (ESD) developments. It was clear the double brickwork, foot-deep roof insulation, two concrete floor slabs, and large north-facing glazing areas were rare fundamentals worth preserving.
“Where 9/10 times people might choose to start again and rebuild, we knew it would be sacrilegious to knock this kind of quality down,” Kristen says.

“The simple but insightful design meant we could innovate and re-imagine without losing its outstanding attributes, nor its character.”
Family living was easily switched to the ground floor, offering direct access to the flat garden spaces and infinity pool. The water views were brought inside from almost every room in the house, including into the heart of the kitchen.
As well as being a unique waterfront environment, the surroundings act as a natural air conditioner, privacy screen, and more. The reliable summer northeasterlies blow in and splay perfectly at this point of the river, ensuring all the doors can be left open all day without the home feeling overly windswept.
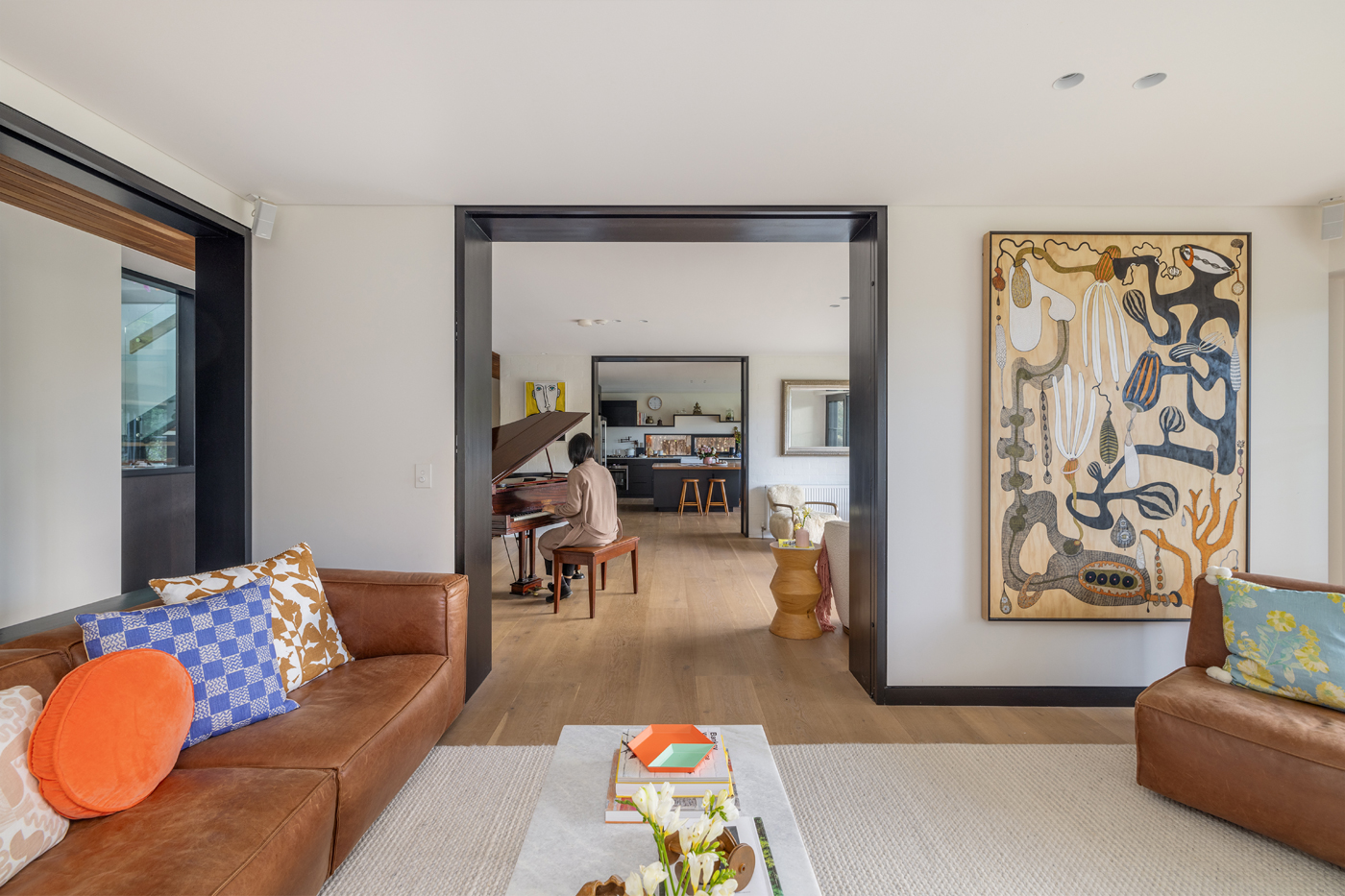

As the seasons roll on, hot east/west sun is well blocked, while the deep thermal mass of concrete and double-brick walls help stablise internal temperatures. A 15kw solar system contributes to the low-energy consumption, along with 7500L in hidden rainwater tanks, an EV charging station, hydronic heating, and a German-made Oblica Shaker slow-burn fireplace.


The reborn interiors are finished in a contemporary nod to Scandinavian simplicity, with shadowlines that showcase the quality of the trades used, and recycled timber or certified sustainable finishes. Functional as both an open-plan home or as adaptable private wings, sliding glass doors have been incorporated to allow penetration of light, along with the ability to create separation for different aspects of family life.
“I’ve loved having the opportunity to use the design gifts of the past to speak in today’s language in response to a perfect setting,” Kristen says. “It let us combine a truthful expression of construction and design with the spatial fluidity and simplicity that the Sydney climate and lifestyle inspires.”



It’s clear this is a house that sits in its natural environment like it was always there. Under the signature skillion roof and clerestory windows, this is the way it was meant to be.
View listing: 8 Vernon Street, Hunters Hill


