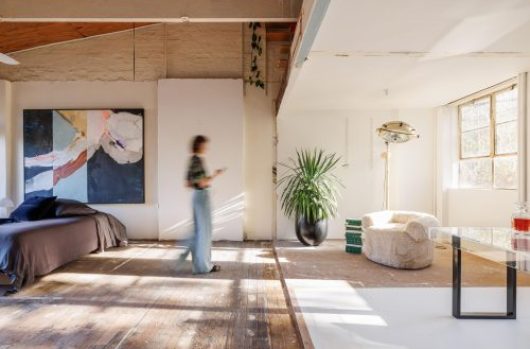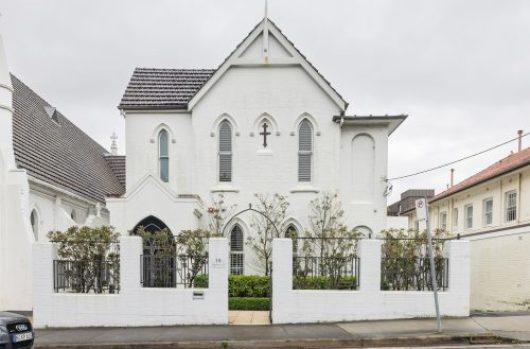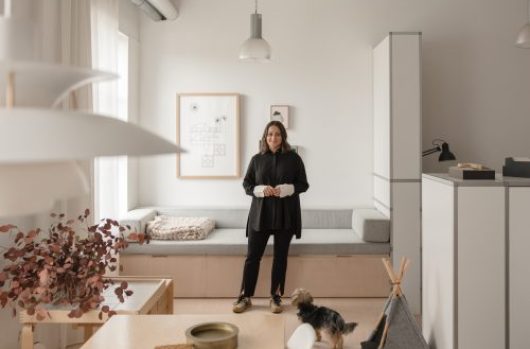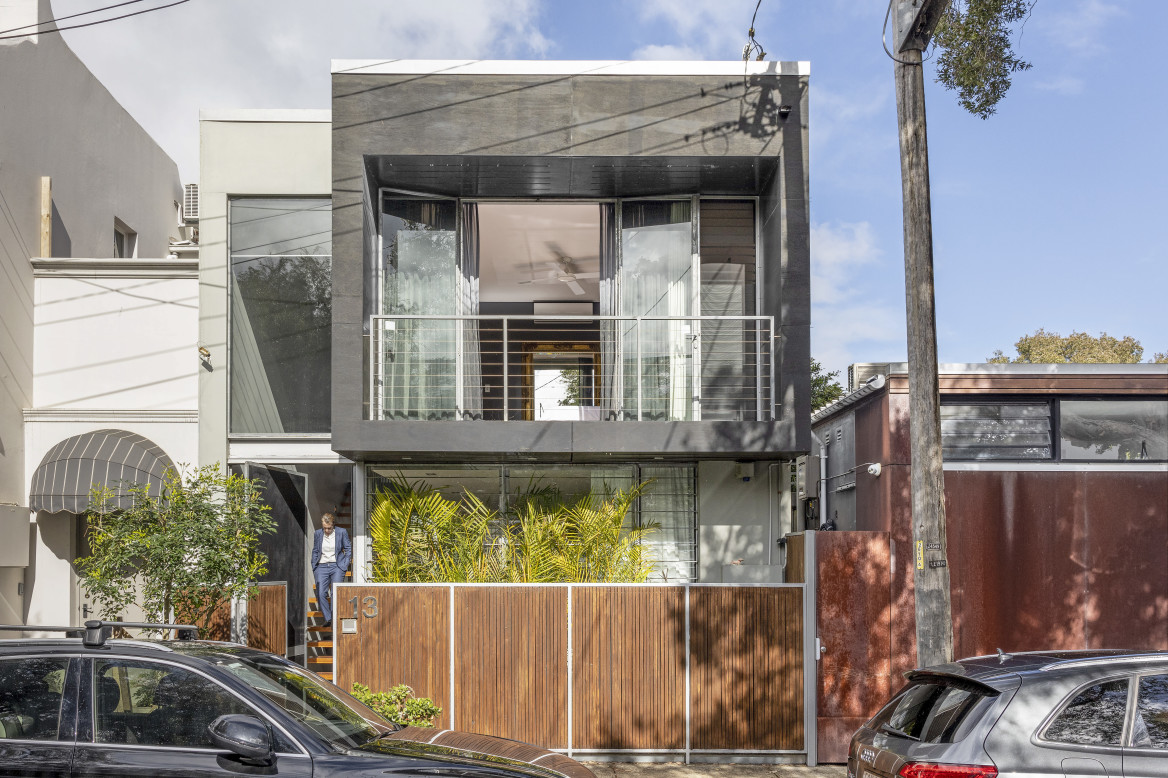
Milis Salem House – looking back with architect Matt Chan
As the first project from Sydney architect Matt Chan of Scale Architecture, this Alexandria home is on the market in an exhibition of the timelessness of good design.
Known as Milis Salem house, the residence comprises a main home plus a studio over the garage for a flexible urban home of thoughtful contemporary style, delivering well beyond what might be expected of a 2002 construction.
In an inner-city pocket of Sydney, the surrounding neighbourhood is characterised by a mix of Victorian terraces and worker’s cottages – a classic Australian 19th Century suburban landscape.
The main house punctuates the street with a single extruded volume of black plywood, suspended from beams in the roof structure. The offset suspended volume strategically divides the house, its interior spaces keeping the private areas enclosed, while its exterior surfaces define the public quarters.
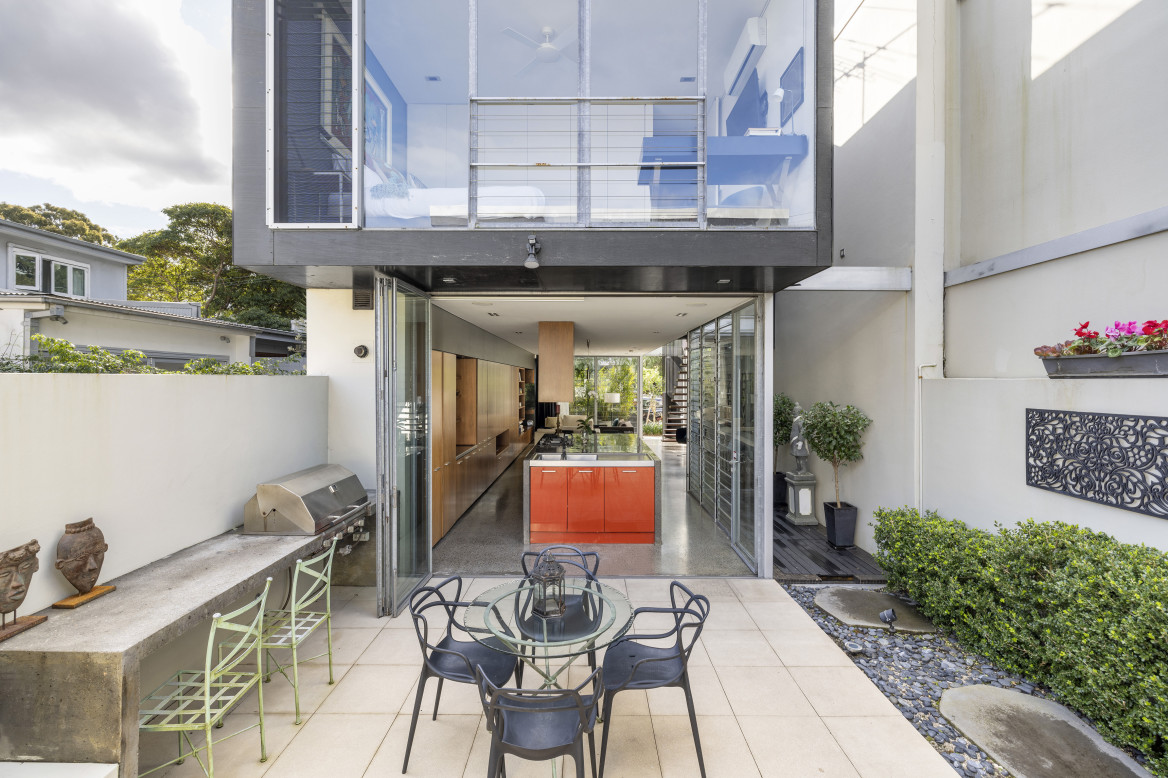
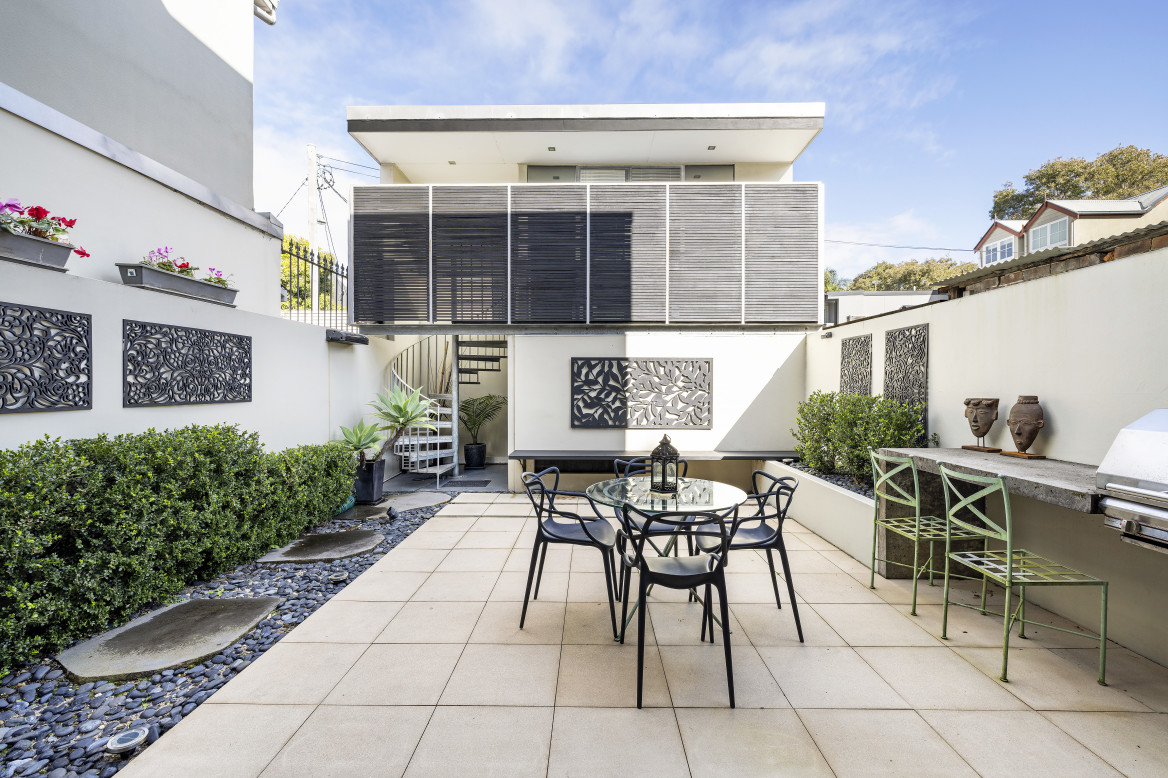
The site is occupied by 2 distinct components, separated by a private garden courtyard. On the ground plane, a single fixed element in the form of a cantilevered in-situ concrete bench, anchors the space and creates a hearth.
The original project resulted from an 18 month email conversation between a Sydney-based client and Matt, then based in Amsterdam. The client wanted an impossibly cheap house that looked luxurious; that was low maintenance but would never feel small.
The steel profiles of windows were rolled in Switzerland and then shipped down the Rhine before passing through Amsterdam on a barge – practically beneath Matt’s window – and then making it to Australia where they eventually found their way into the project. The materials beat him back to Sydney.
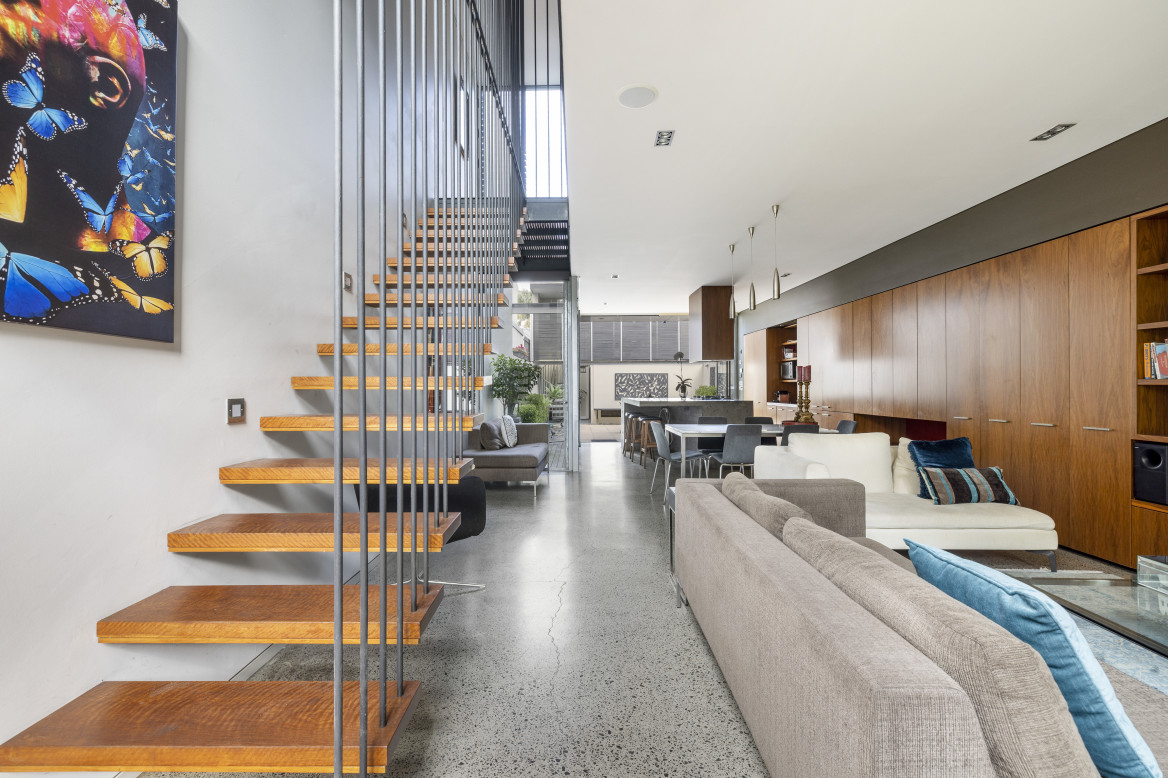
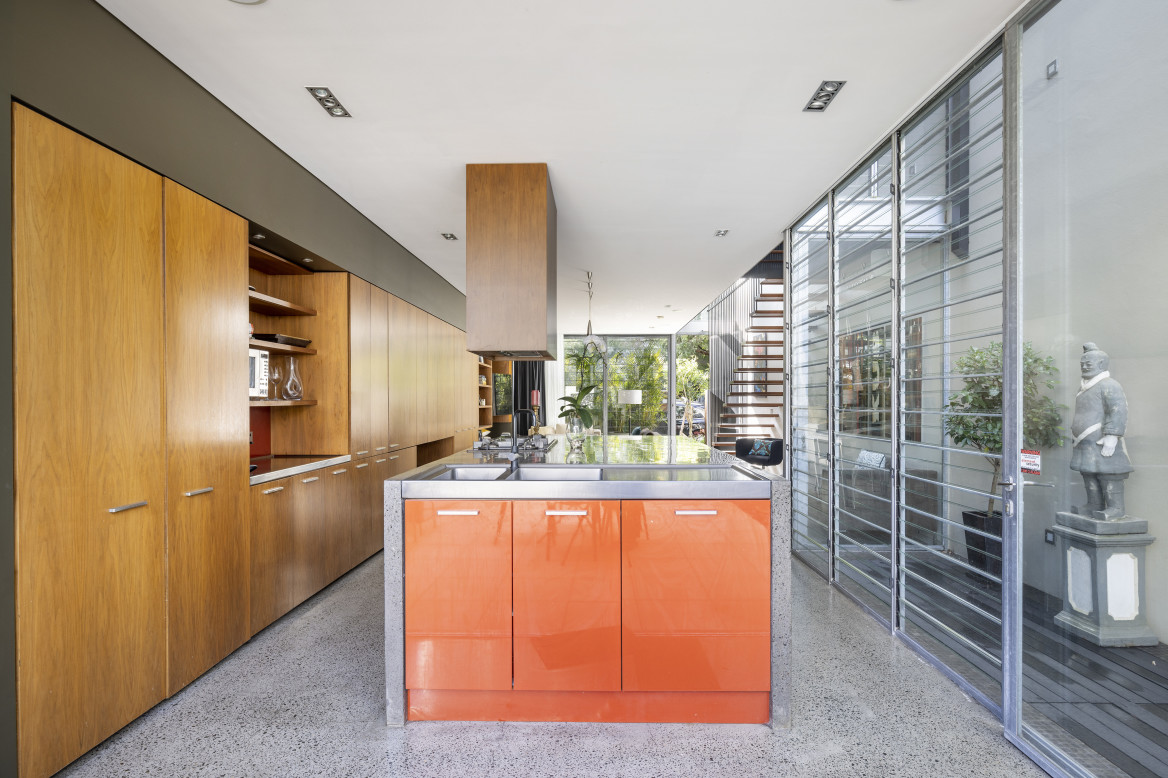
Matt has revisited the home in depth, including in Architecture AU magazine as part of the First House Series in which architects revisited their earliest built works.
Speaking with BresicWhitney he said: “I’m super proud that a house I designed 20 years ago is original and has stood the test of time.
“Elemental materials such as the concrete floors, timber cladding and steel windows are all robust elements that are timeless. With a clear plan that’s everyday liveable, it has generosity to the street and a great connection to the outdoors.”
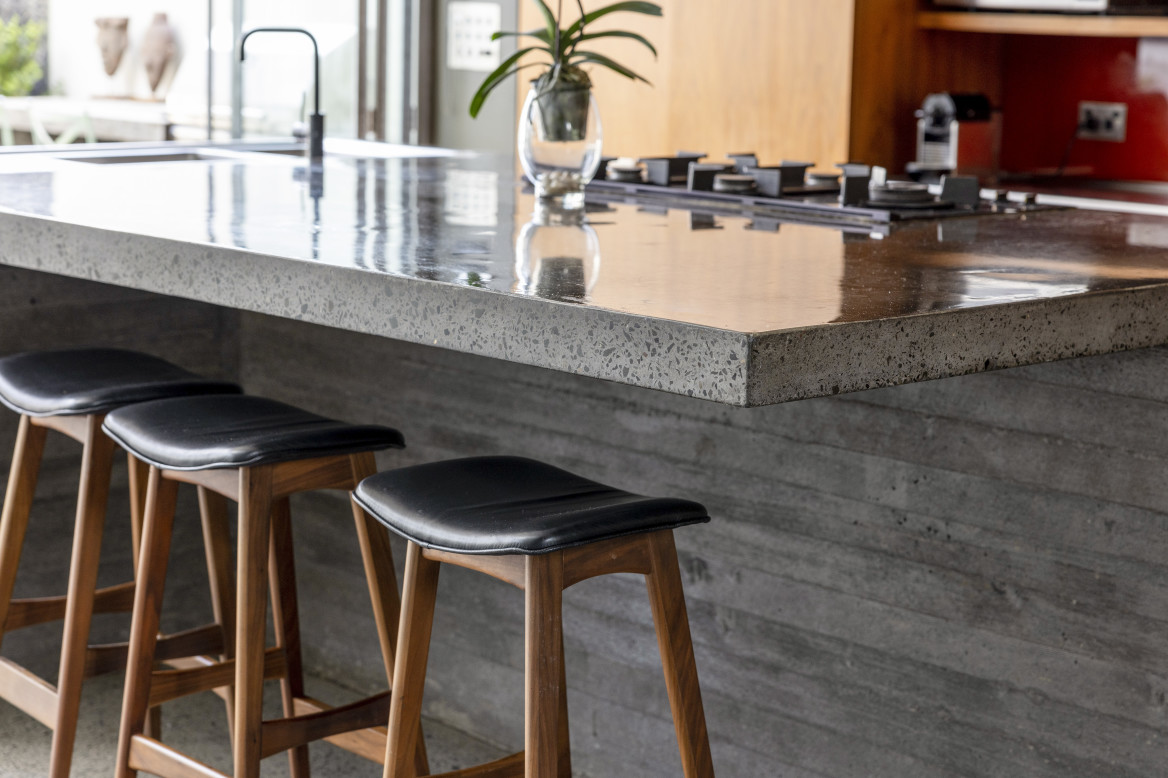
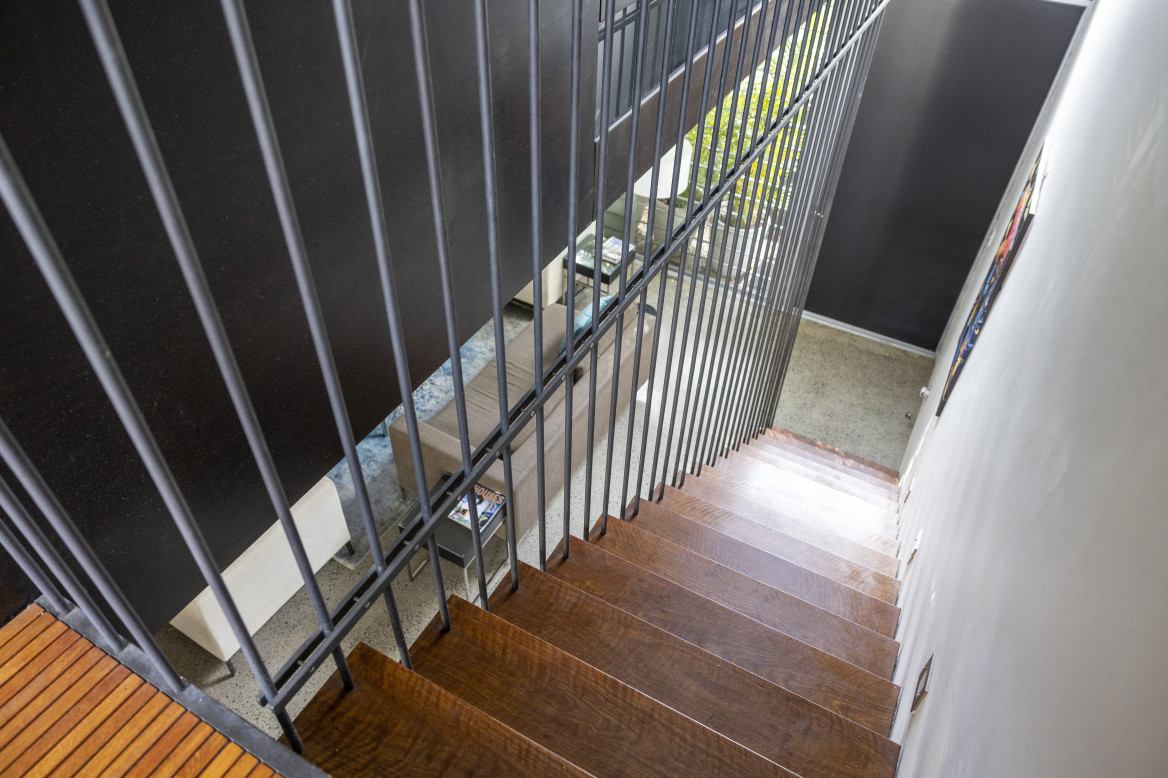
In terms of fitout, the interiors remain intact as they were intended to be from day one.
“I still think the stair is one of the best stairs I’ve done,” Chan said.
“I still love how it works in the space – it’s hung from a beam in the roof, so it’s really integral to the structure. We hope that our architecture can continue to bring joy to the lives of whoever is lucky enough to buy it next.”
View listing: 13 Lyne Street, Alexandria

