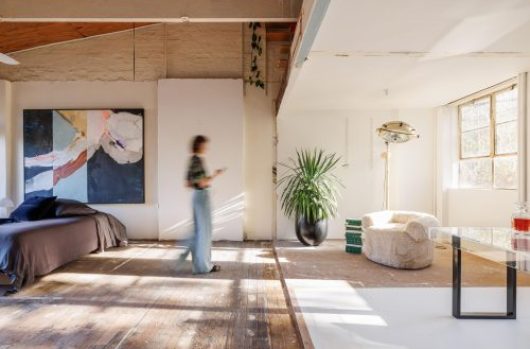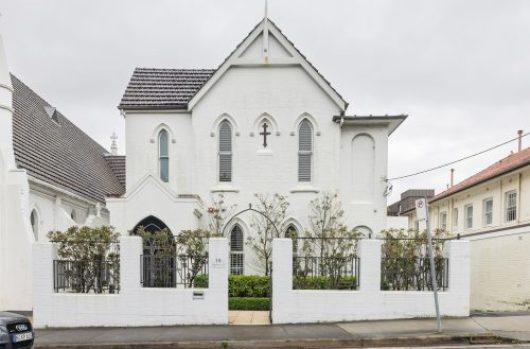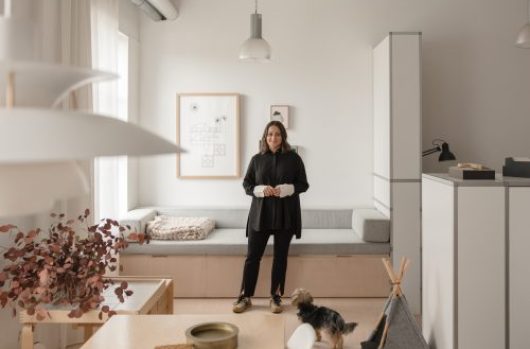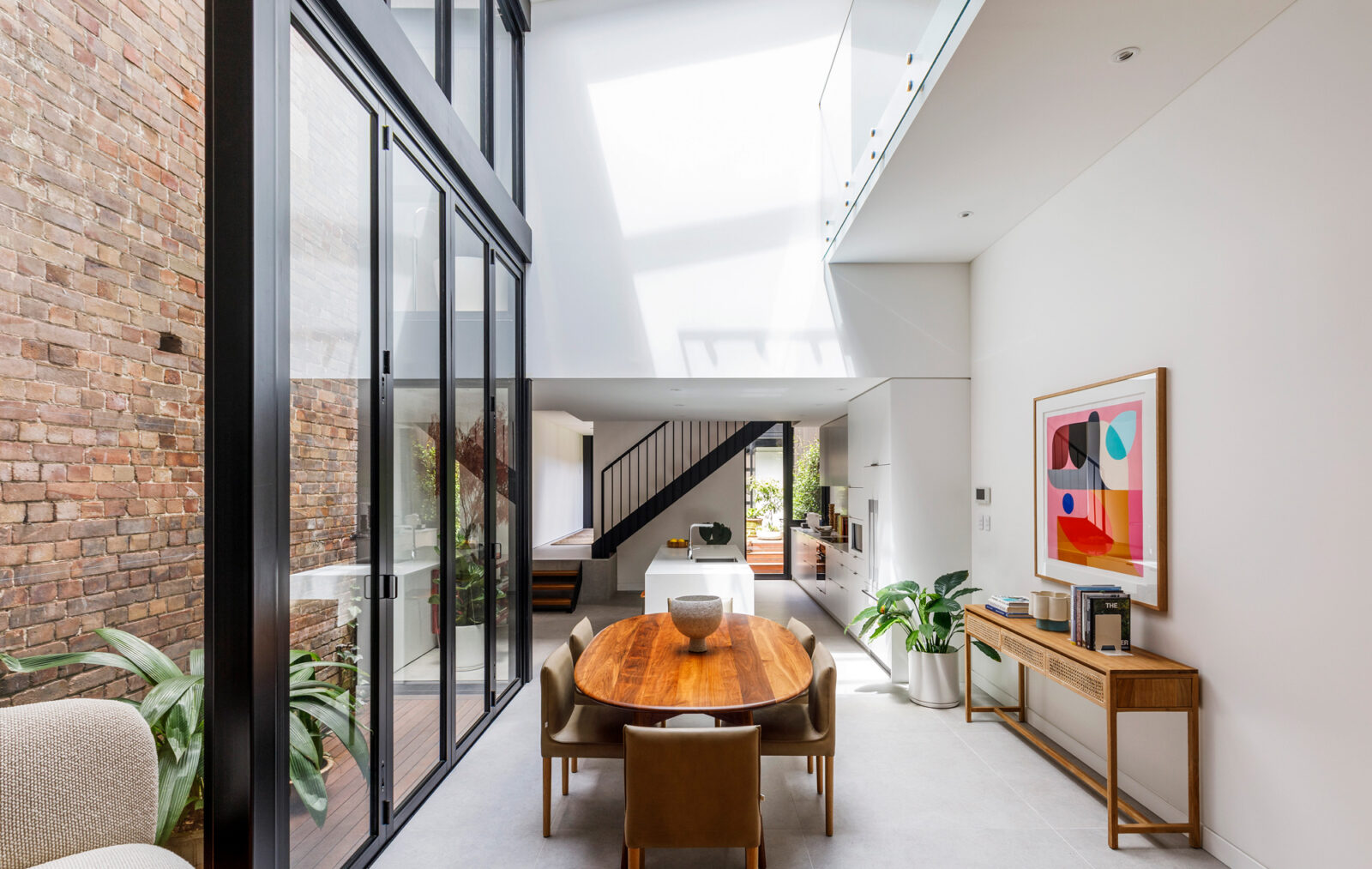
Let there be light
The last time this show-stopping Redfern home changed hands with BresicWhitney it was more of a traditional terrace. Well kept with formal rooms and a NE aspect, people were in it for the ‘future potential’.
The new owners came with bigger plans than most. They went about creating a sense of surprise: height, light, and real moments of revelation. Their renovations have created new scale within the home, bringing sunshine and air into the structure, while making a significant indoor/outdoor connection and increasing internal space.
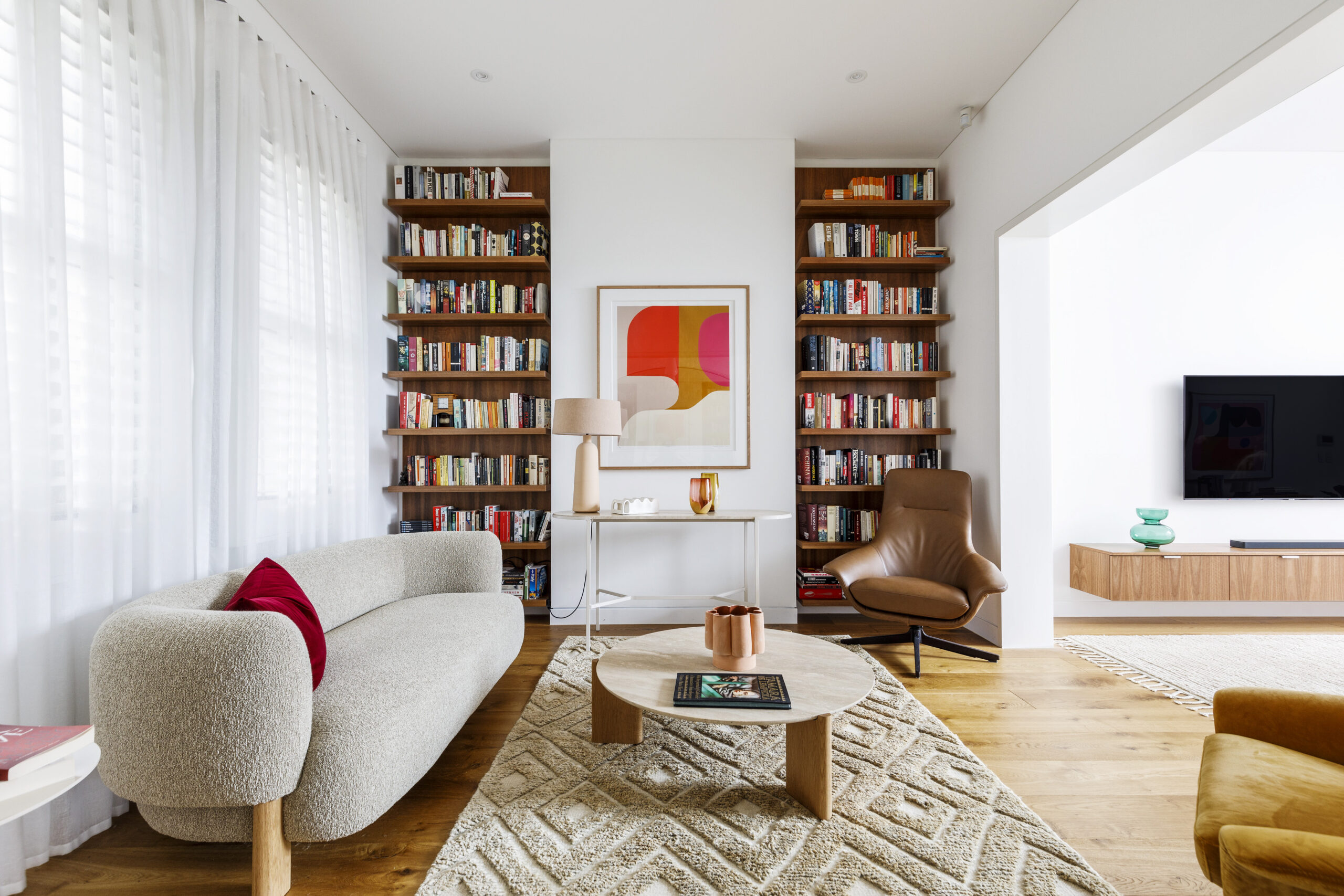
Mindful of retaining the history of the home and restoring the façade, the modern additions were created to suit a family with two adult children wanting a functional and welcoming space. The best cues came from modern Japanese architecture.
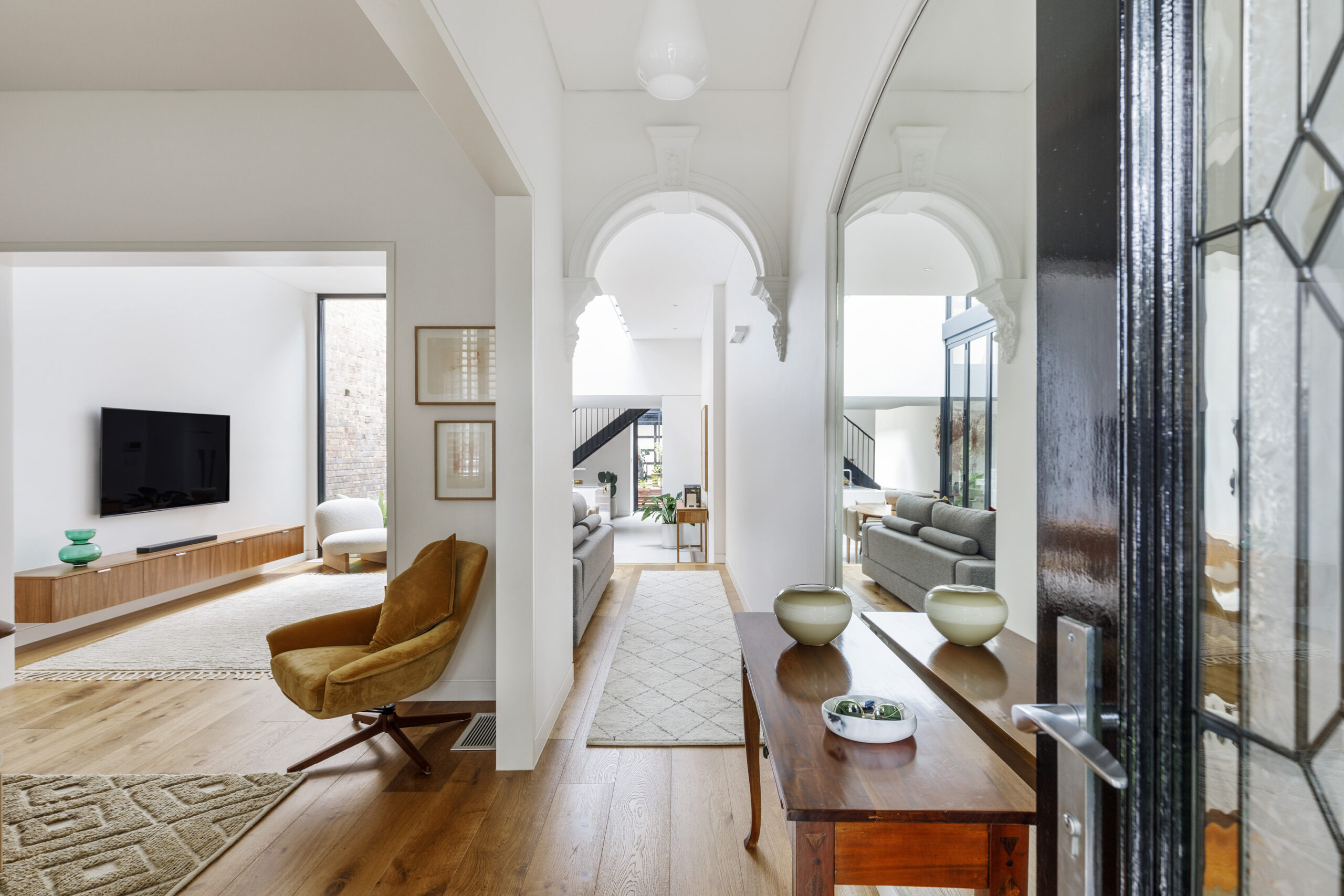
“We’ve both spent a lot of time in Japan and we were inspired by the use of colour and elegant design solutions for smaller buildings, both residential and commercial,” the owners say.
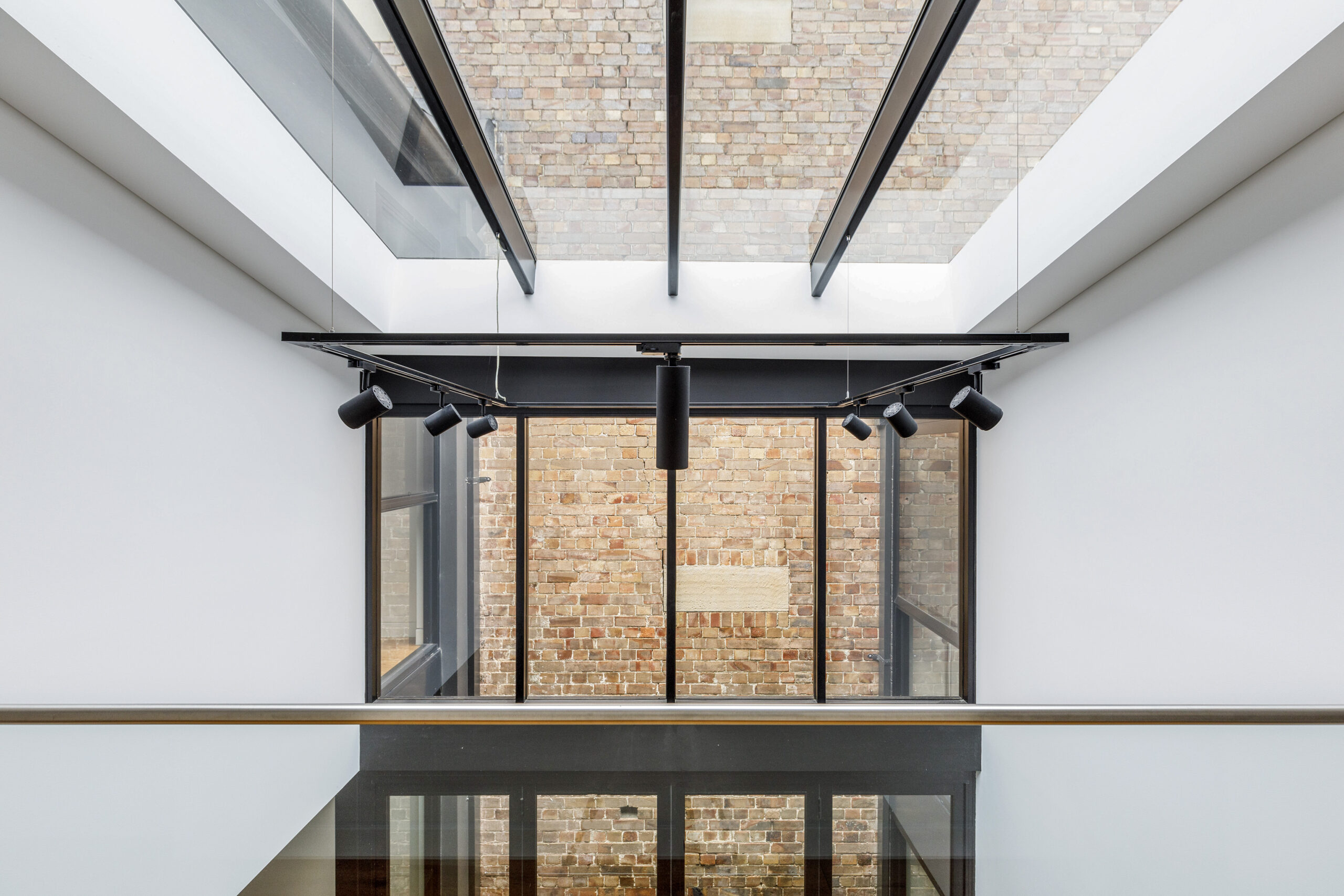
“Using relatively small footprints with enhanced light and pared-back finishes leads to homes that are calm and practical while a muted palette adds to that environment.
“A key for us was reducing the number of finishes to make the home flow, while opening up the living areas by relocating the stairs to the rear of the building.”
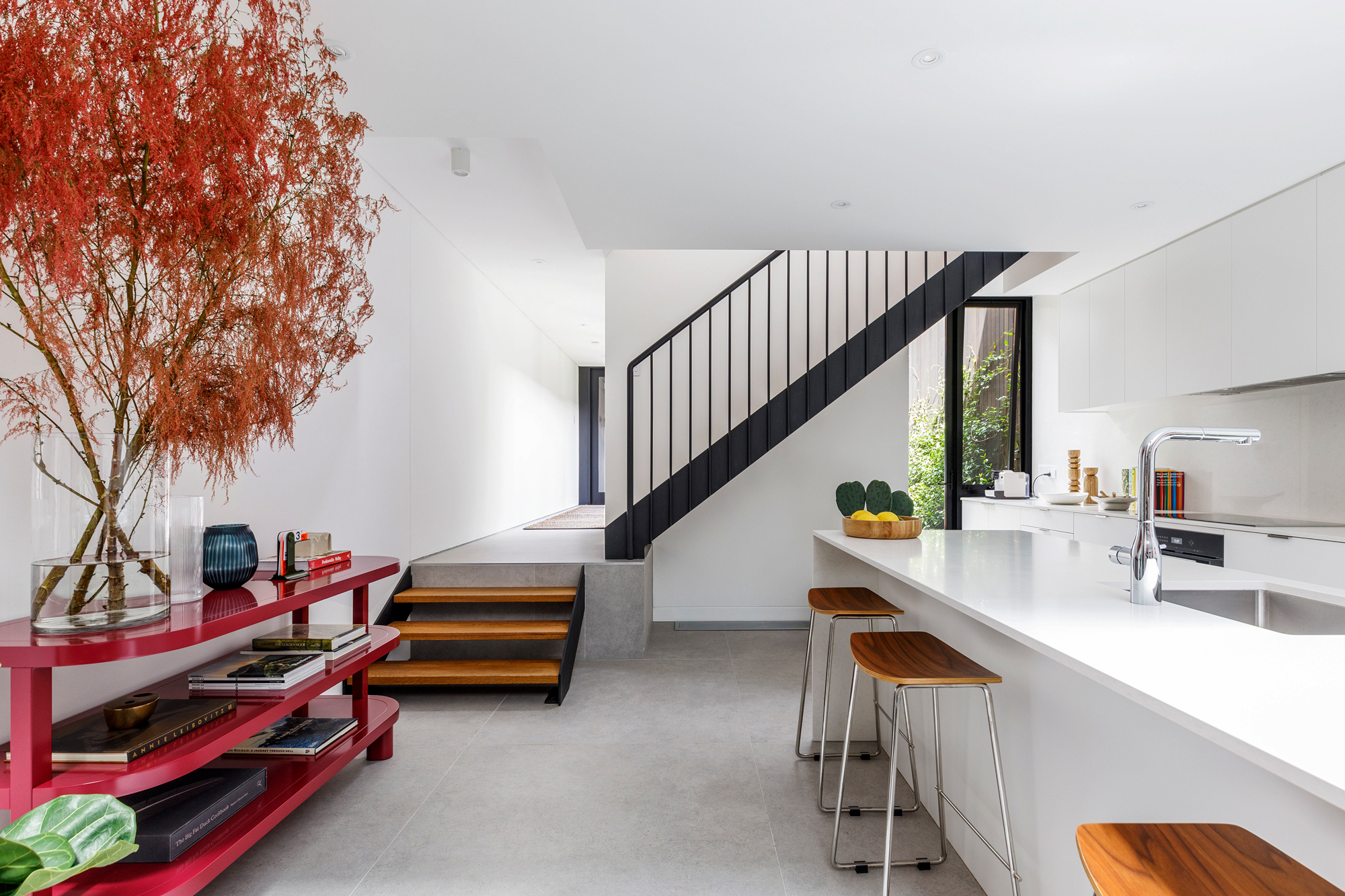
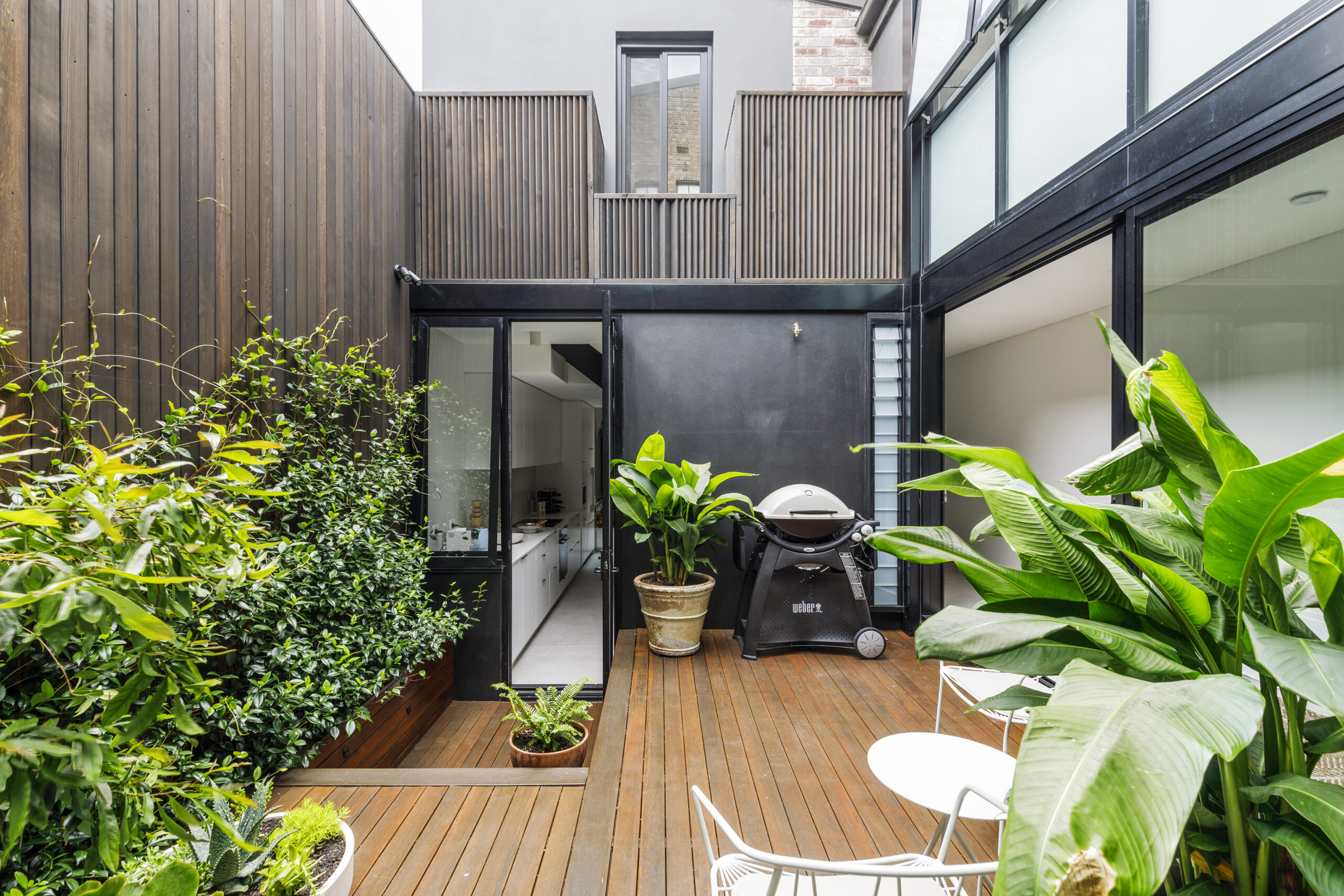
The internal courtyard with bi-fold doors of more than 5m high were central to the project and posed some engineering challenges. This part of the building now acts as a light well both during the day and when illuminated at night, it acknowledges (and enhances) the neighbouring heritage surrounds of brick and sandstone.
Bringing another layer of warmth to the home, this juxtaposition has softened the industrial scale of the steel and glass elements.
The sunken dining area and atrium, as well as the internal courtyard, have become the centre of the home and a magnet for guests.
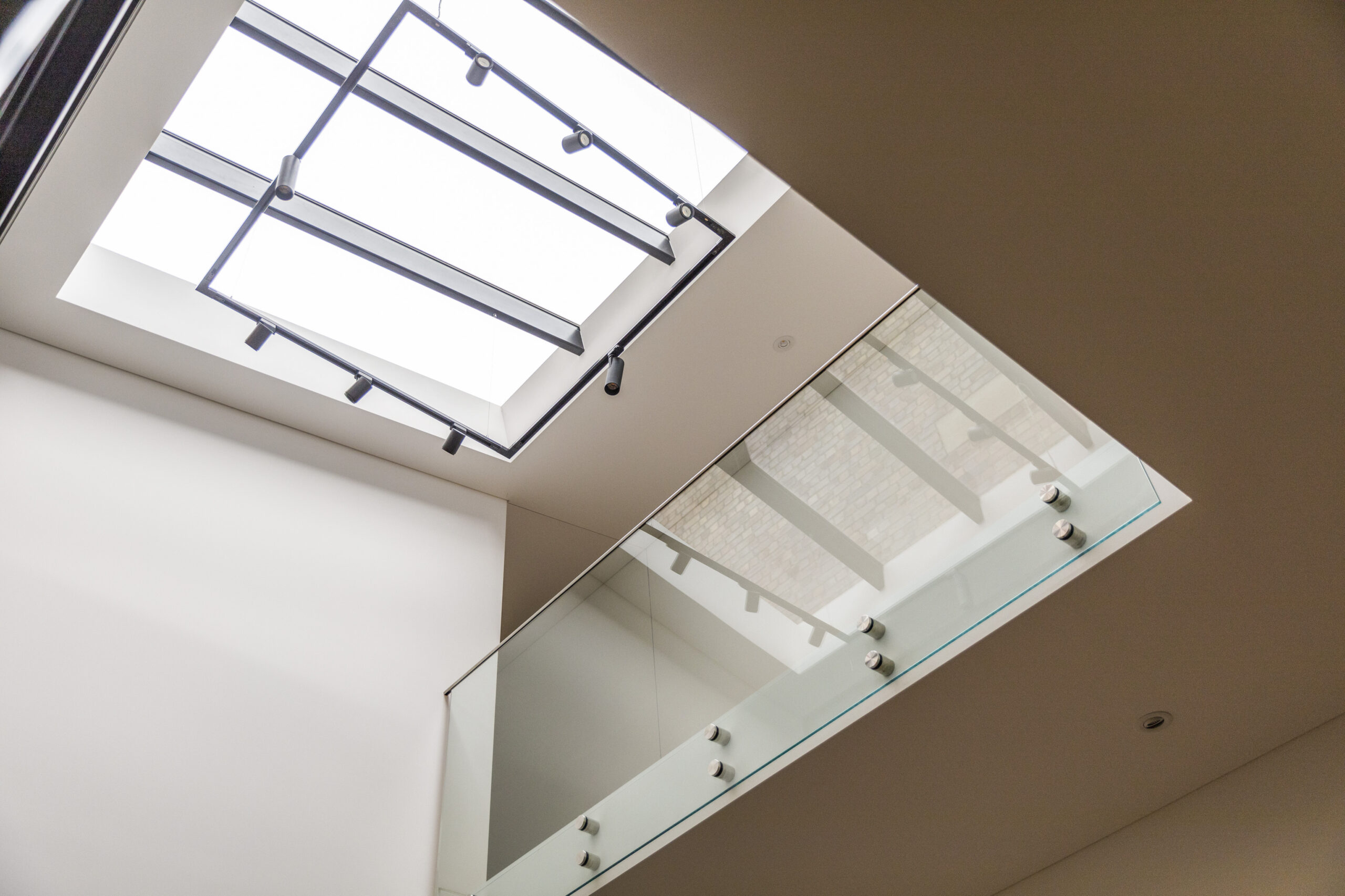
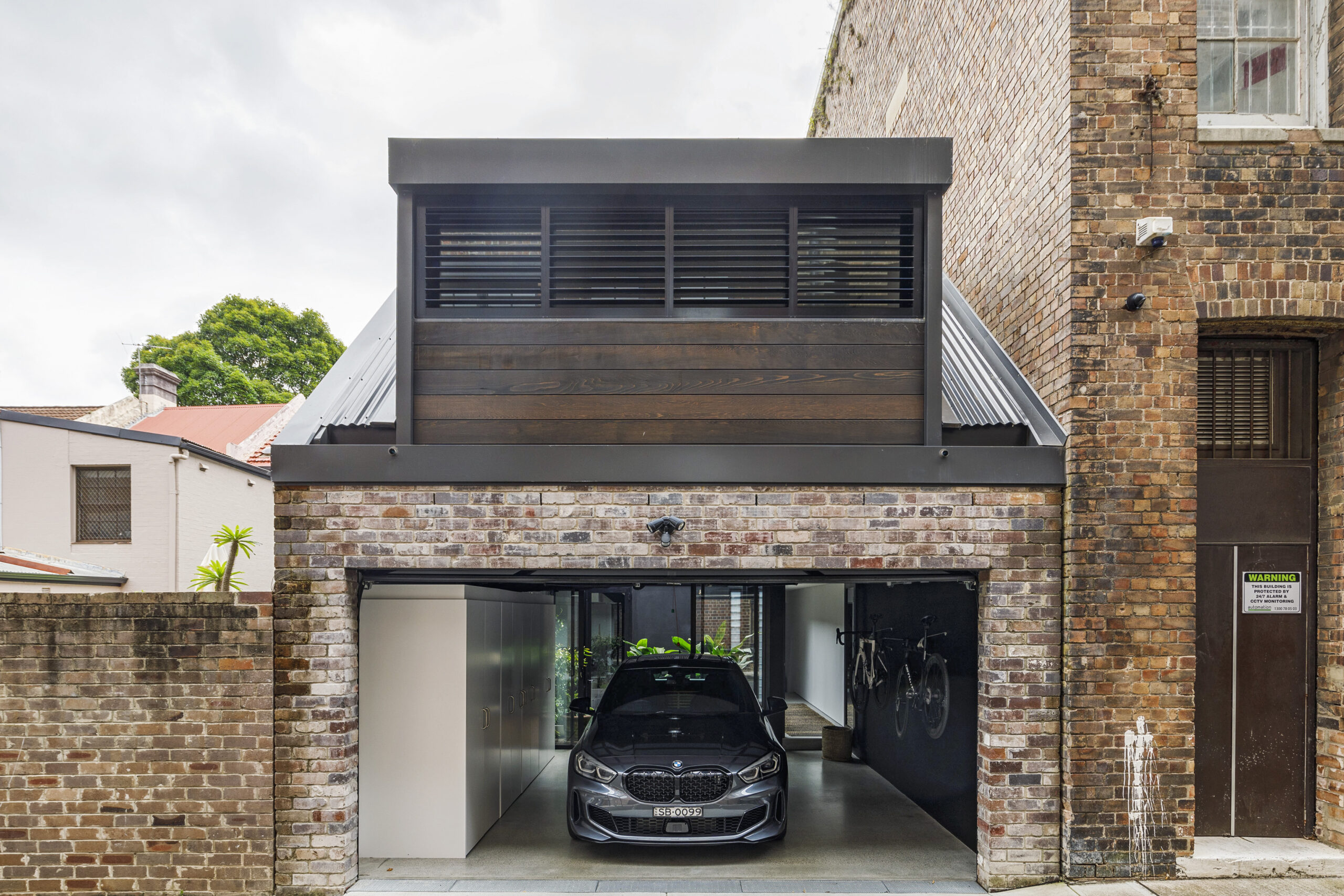
“We love being connected to the elements through the internal and external courtyards and the central skylight,” the owners say.
“We’ve ensured there is no occasional space in the home so all of the building is functional and practical – a flexible living space with various possibilities for use and sharing.
“Sliding doors allow easy access and connect everything, creating a great place to entertain and connect.
“It’s a thoughtful and practical home.”
View the listing: here.

