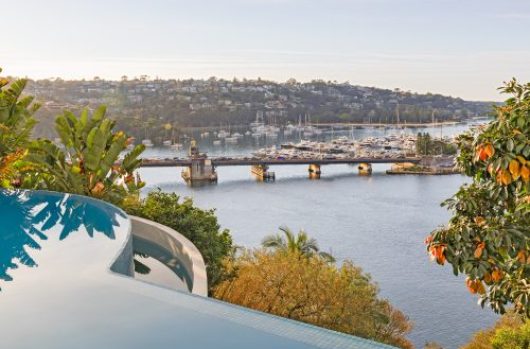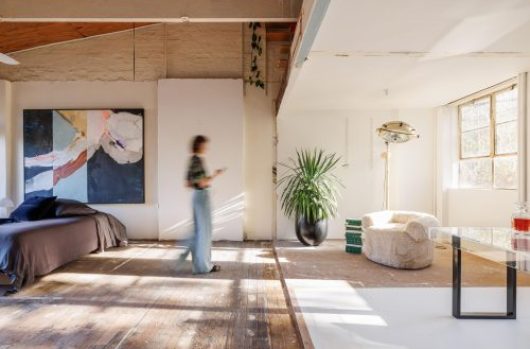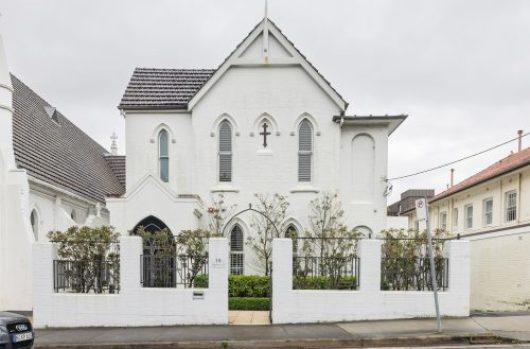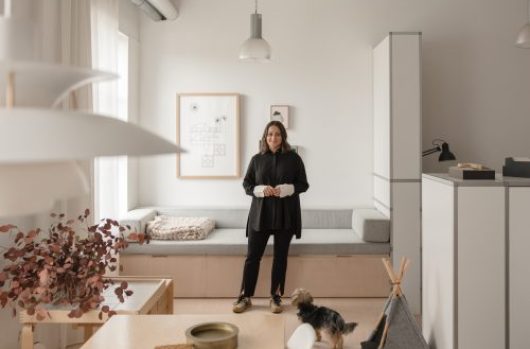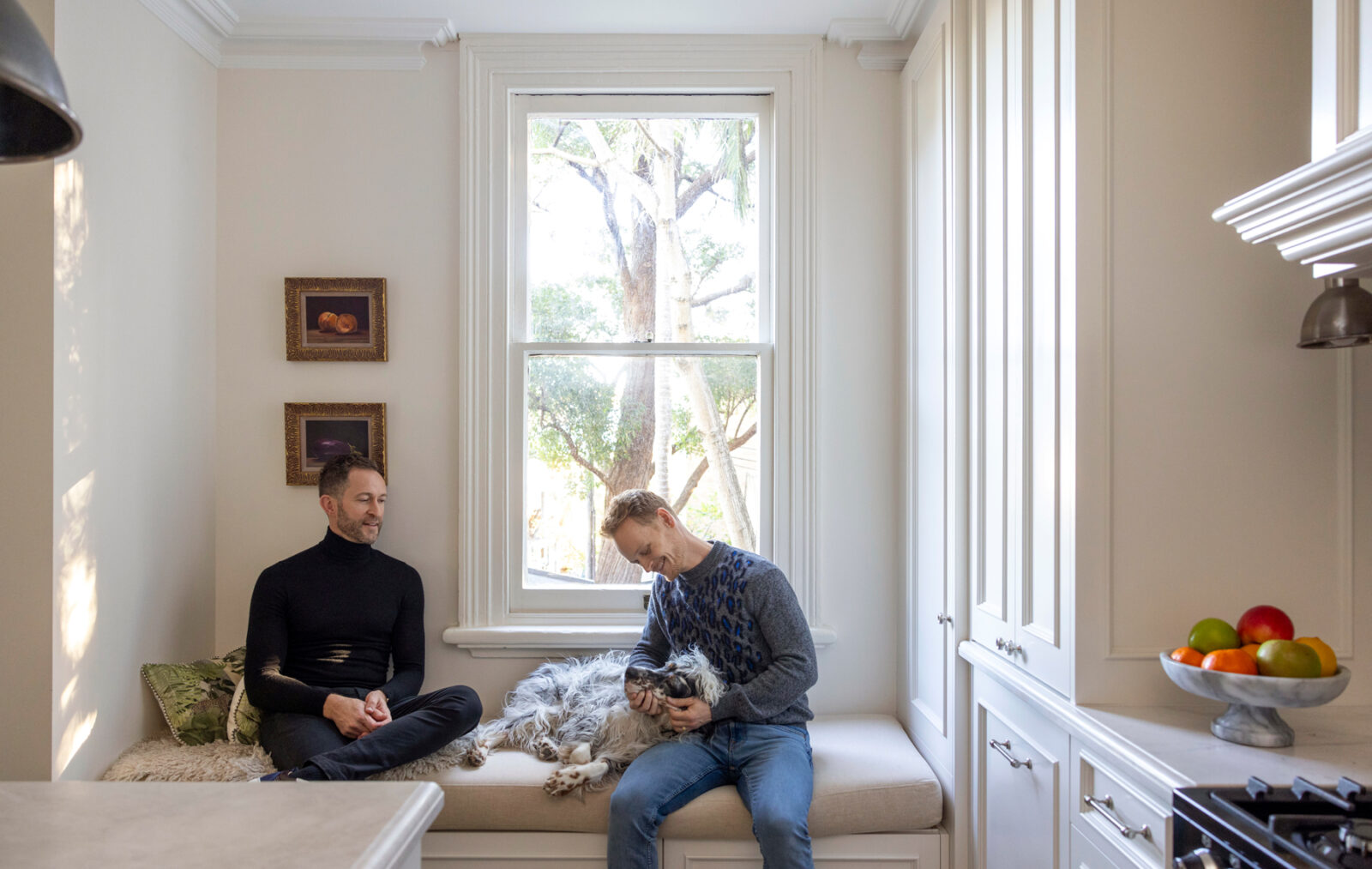
Layer upon layer of antiquity in Newtown
While each renovation is its own unique story, a house that dates back to 1885 has endless chapters to uncover, often coming together to form an epic narrative.
41 Georgina Street, Newtown was always going to be one of those homes. When owners David and Euan took it on four years ago, the listing was one of the most viewed in Australia. At 7.1m wide and set on close to 300sqm, only a handful of Inner Sydney terraces turn heads with such credentials.
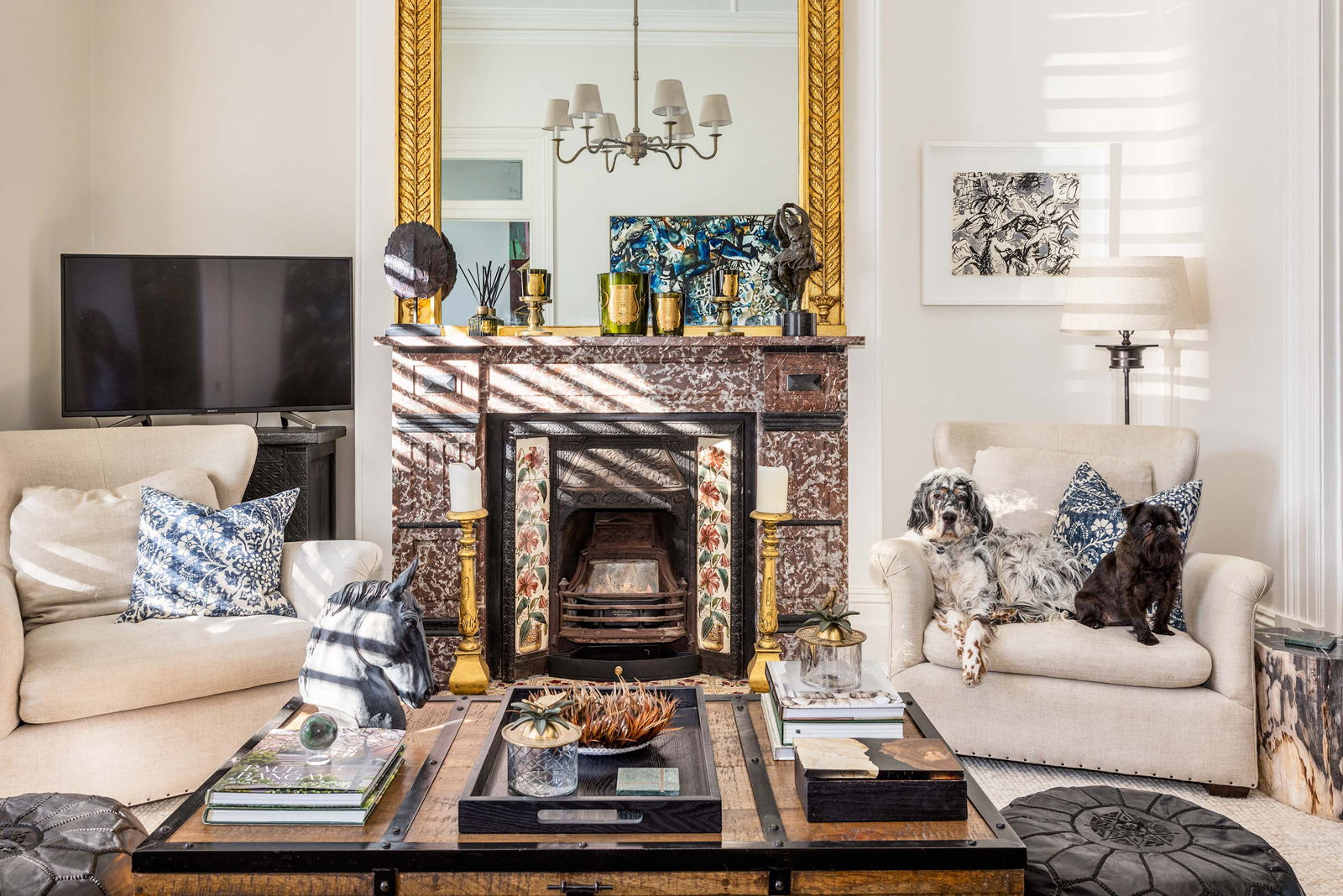
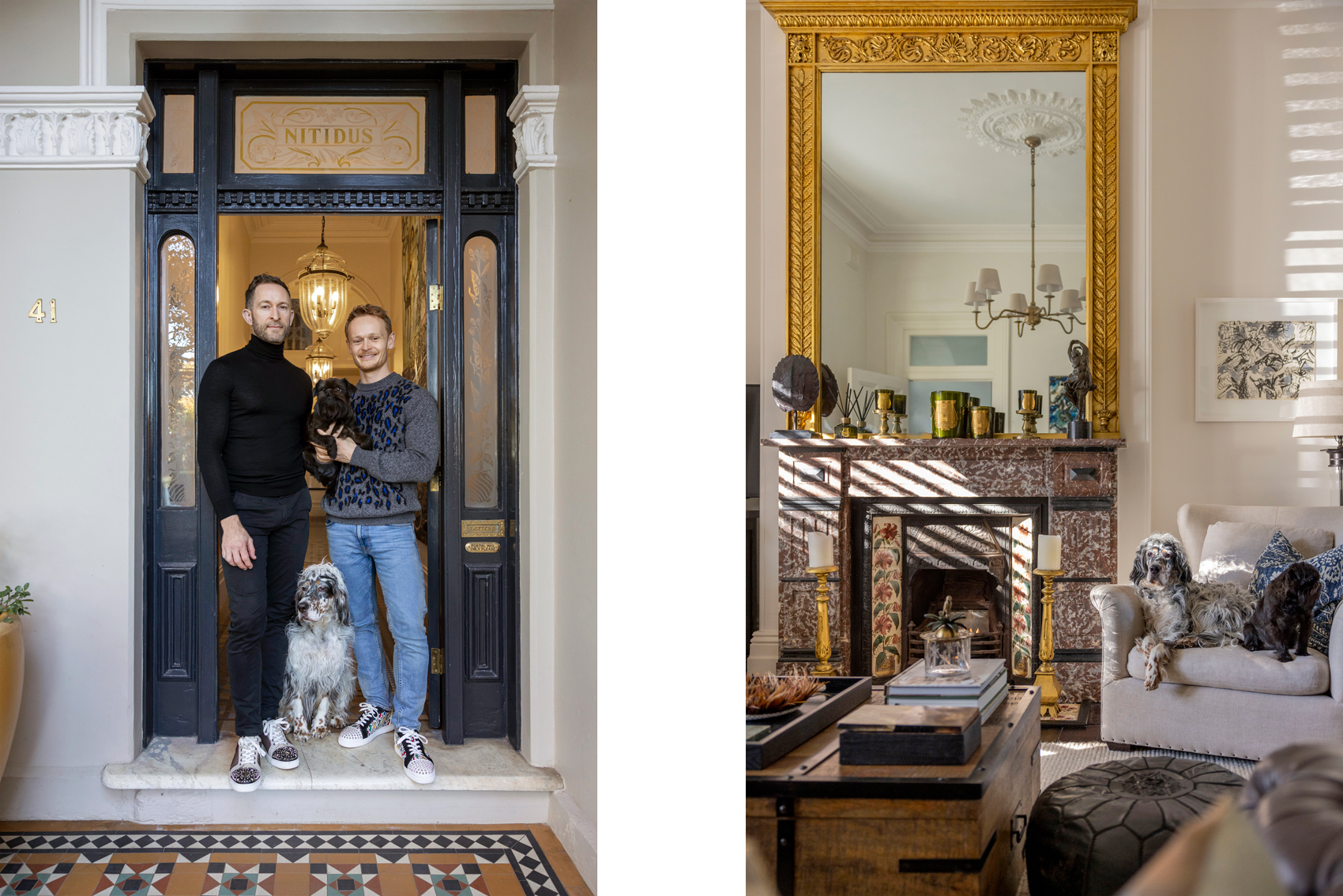
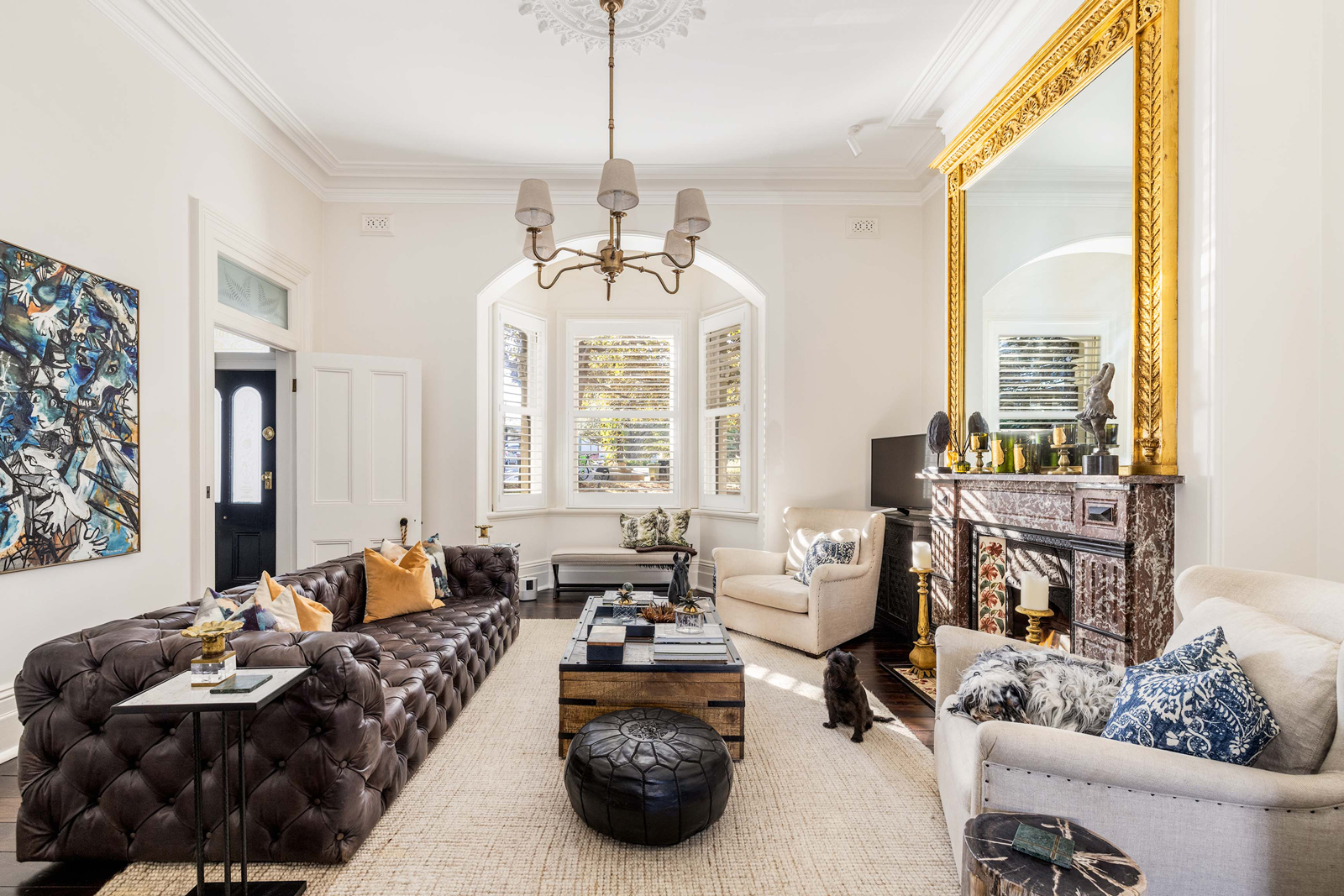
With most of the late-1800s homes in this street tracing back to the same developer, George S Brock, the location is known today as the most sought-after pocket of what’s affectionately labeled ‘North Newtown’. There are 15 houses in this particular row, each distinctively ornate. They were known for their names, etched in the glass above the front doors, with nearly all remaining. This one is called ‘Nitidus’ – Latin for bright and shining. At the top of Warren Ball Avenue across the way, Brock famously built his own home and masterpiece, unsurprisingly one of the most decorative of all.
Adding to the allure of the Victorian extravaganza is each home’s frontage onto Hollis Park, their proud centrepiece and lauded piece of green space. While the setting looks formally planned, the community space is actually an accumulation of land parcels that were re-annexed and incorporated back into the neighbourhood. It is thought to have come from an initiative to create enclosed gardens and tennis courts, reminiscent of a central London commons where residents might be entrusted their own key. Though the gates never materialised, the old stone columns still dot the edge of the park where they were going to be.
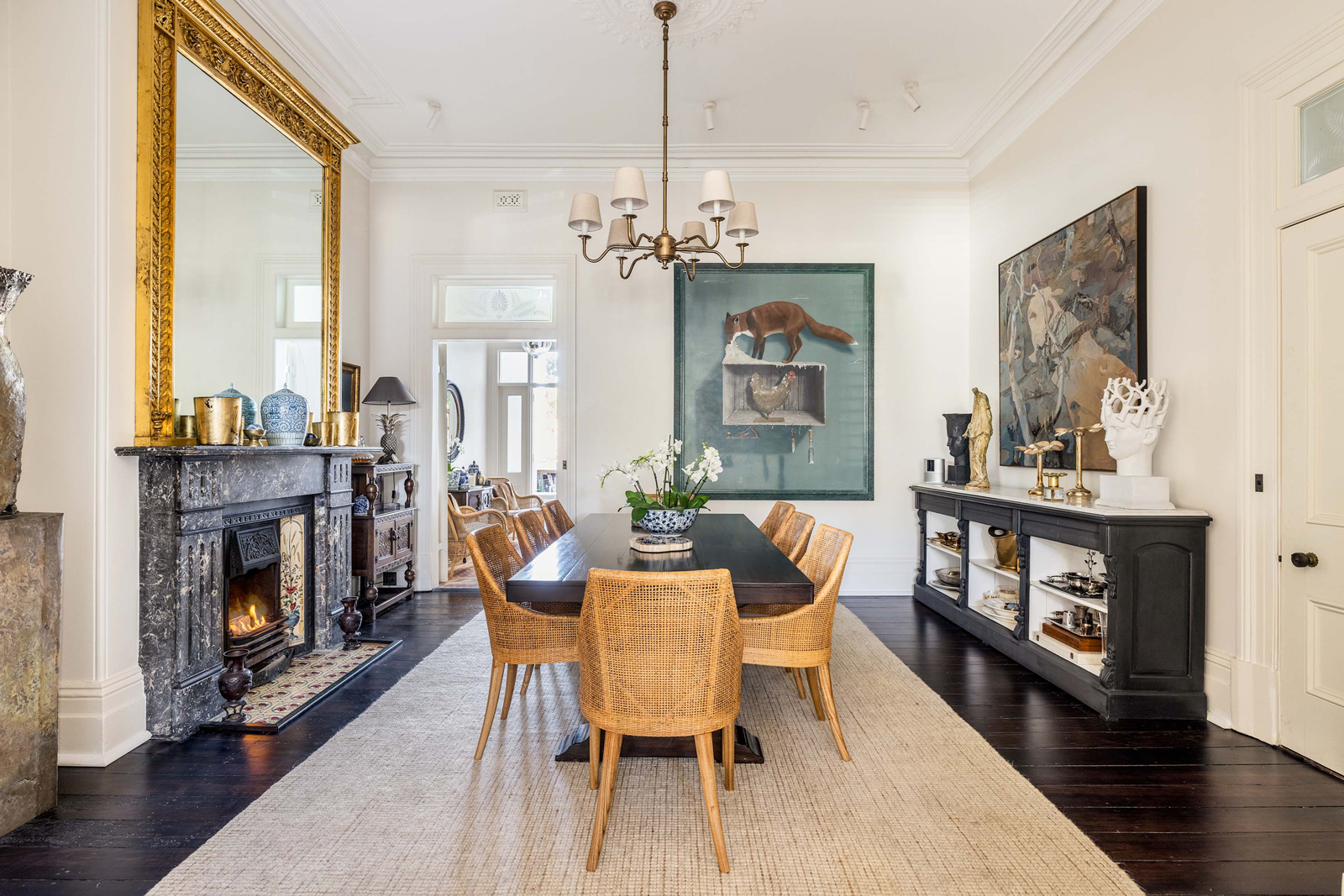
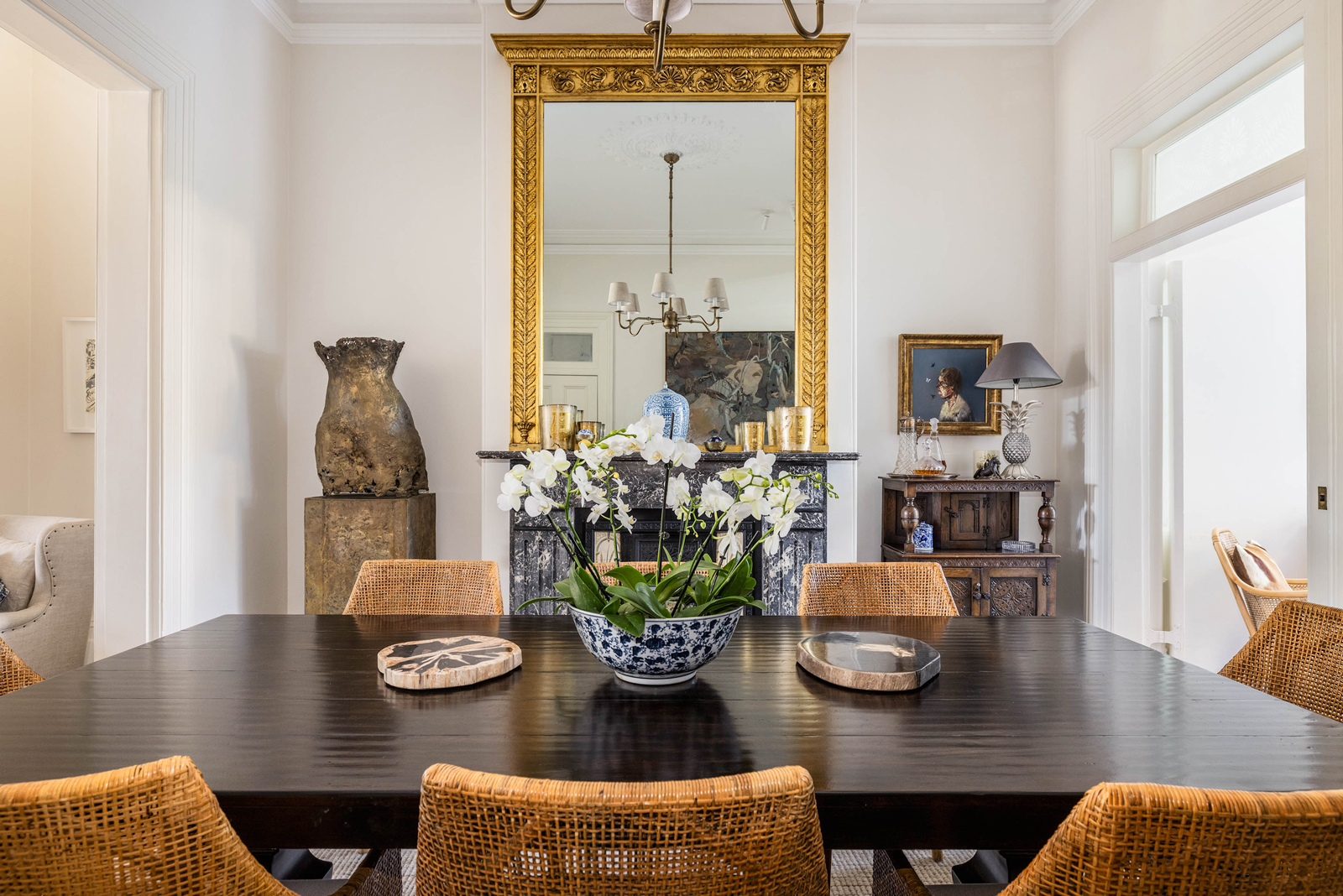
By the early 1900s, most of the homes of the district had become boarding houses, with records showing that by 1915 all but one of the terraces in Georgina Street were leased by the room, while the homes closest to King Street turned into a private hotel at some point. The nearby university precincts became favoured by scholars and academics, and during the 1990s the enclave was famously home to indigenous activist Charles Perkins.
It’s impressive to see how Hollis Park survived this constant evolution, with its stepped gardens, playground, lawns and landscaped surrounds preserved. The reverence for the history of this place ran deep for many decades.
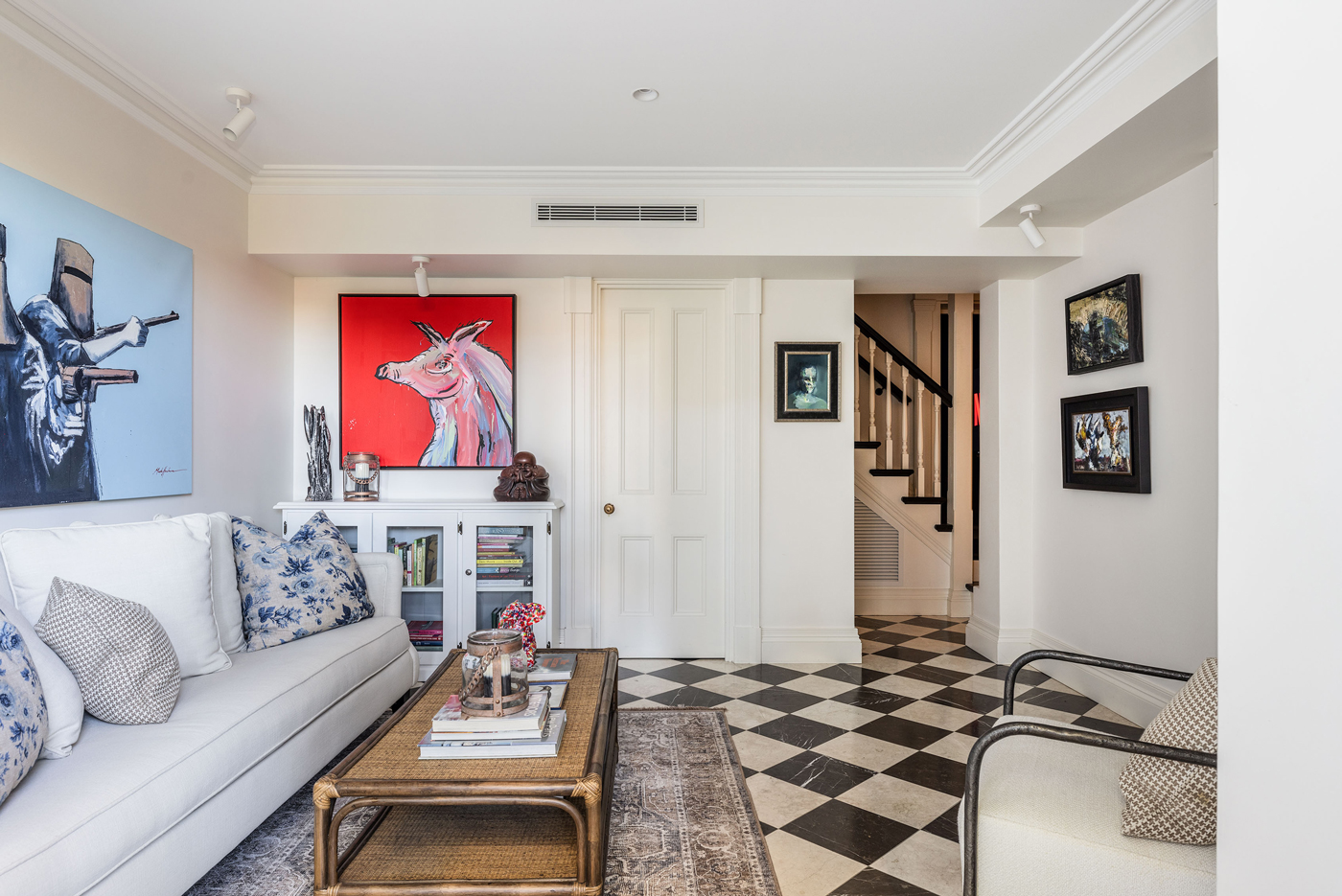
Inside the home at 41 Georgina Street, similar sentimental notions crept into the renovations executed by David and Euan. Their process became less about transforming the house, and more about letting it become the best it could be, verging on its original intentions. Almost.
While along the way, the home began to reveal a history of its own.
“When we were sanding back the doors to the front living and dining rooms, you could then actually see that all the doors had numbers screwed onto them from the boarding house days,” David says.
“And obviously with these homes being very grand in their day, they originally would have had staff living up the top. The downstairs level would open up to the garden, while the basement level would have been a scullery. Basically they had a two-storey kitchen with larder below.”
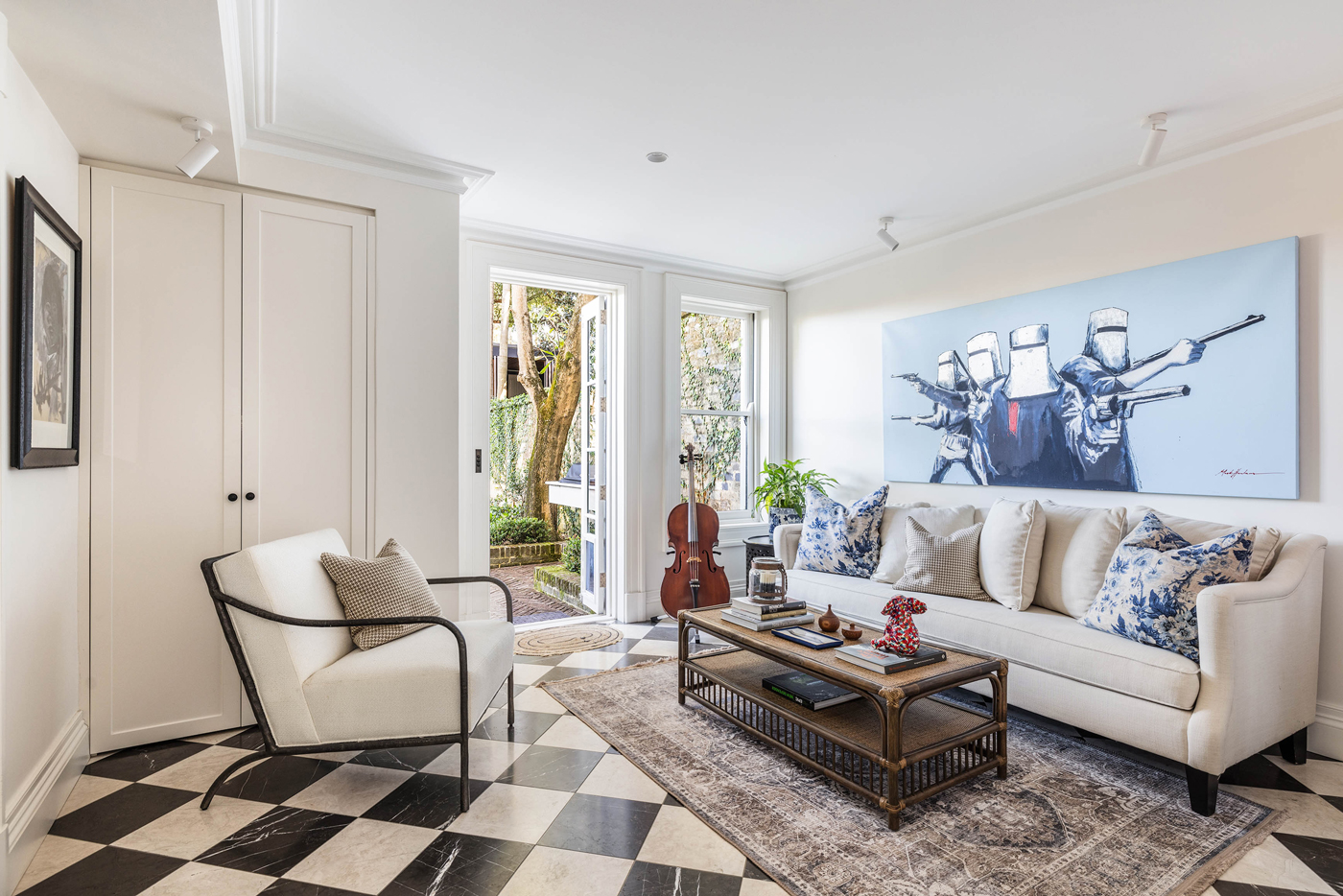
While some of these Victorian ideas would never work within the parameters of contemporary renovation, more attention was paid to the elements that would, starting with the original floorboards and fireplaces.
“We undertook an extraordinary amount of work on the house,” David says. “It was leaking like a sieve when we bought it.
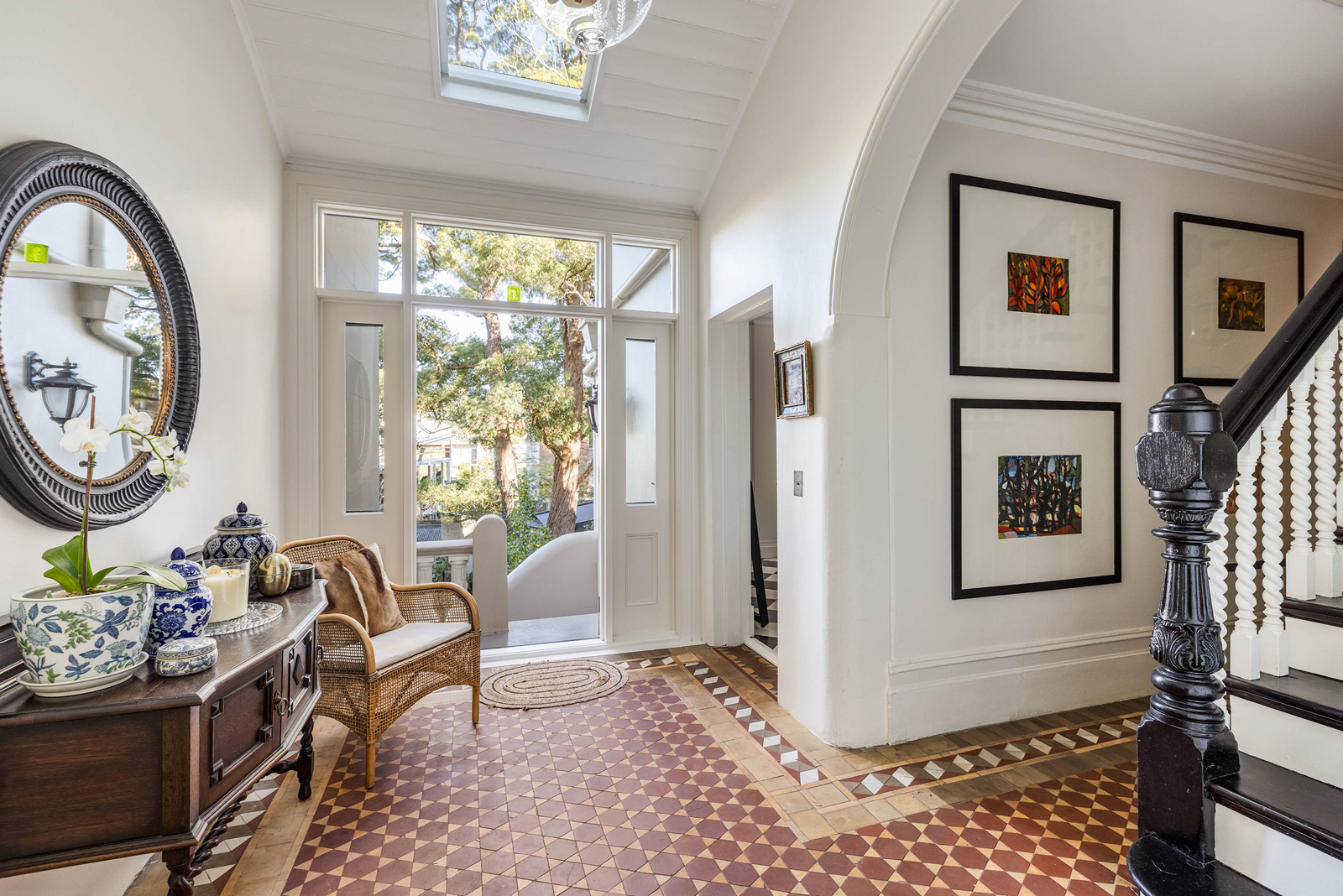
“The floorboards had so many imperfections and markings that showed their years of use, and while we’ve re-polished the floors, of course, we didn’t want to fill in all the little gaps or try to hide all the signs of 130 years of life,” David says. “It’s an old home and we didn’t want it to look like it had just been built. I think that defeats the purpose of having an old house. It needs to maintain a little bit of its character and that aged patina.
“We’ve tried to be as sympathetic as possible with what we’ve done, without going and putting in slick contemporary bathrooms or anything like that. And we tried to relate each wing back to their original areas in the house.”
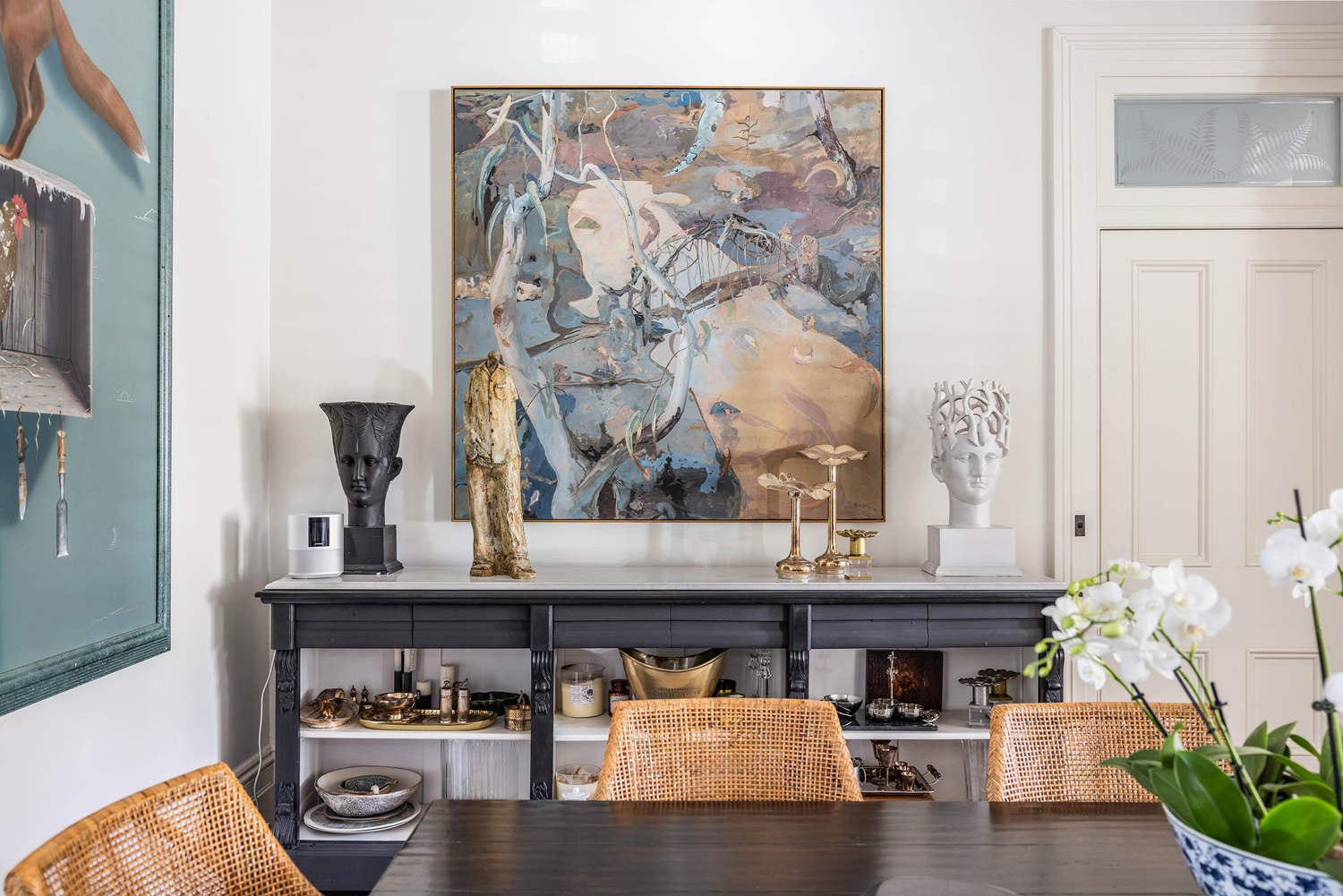
The main hallway of the house is lined with the tessellated tiles you’d expect to find on a Victorian veranda, with the pattern extending into the interior of the home. Tiles were sourced which referenced this original tessellated pattern, and the bathrooms were refinished accordingly.
Continuing down the hallway takes visitors on more of a journey. It turns around the back of the formal living and dining rooms, winding its way into the kitchen at the rear. Initial discussions entertained opening up this ground floor, before an interior-designer friend suggested this old-world feature should be celebrated.
Now the experience unfolds beneath striking 3.6m ceilings, welcoming you with a series of large-scale artworks that punctuate the walls, hinting there could be more beautifully curated spaces beyond.
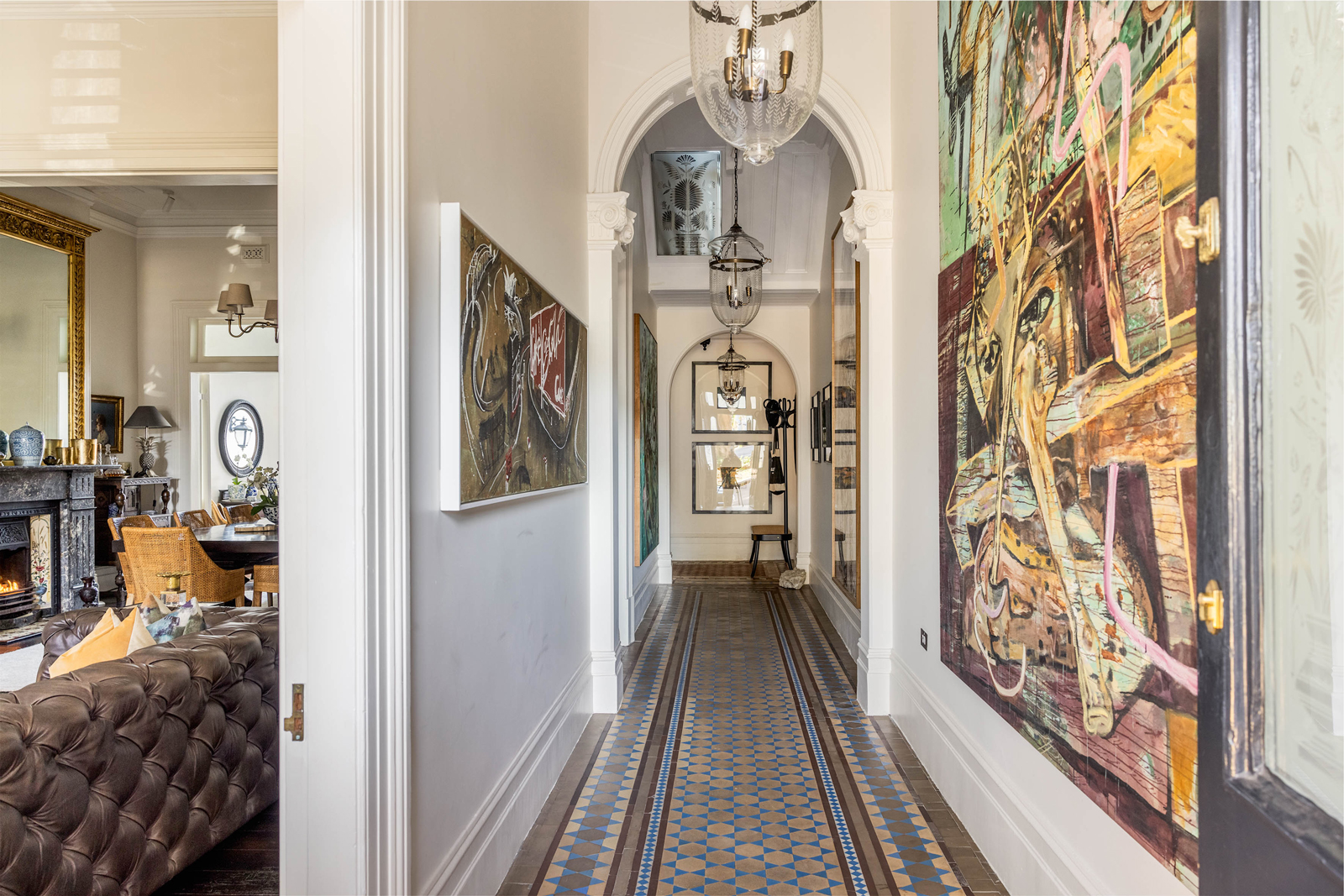

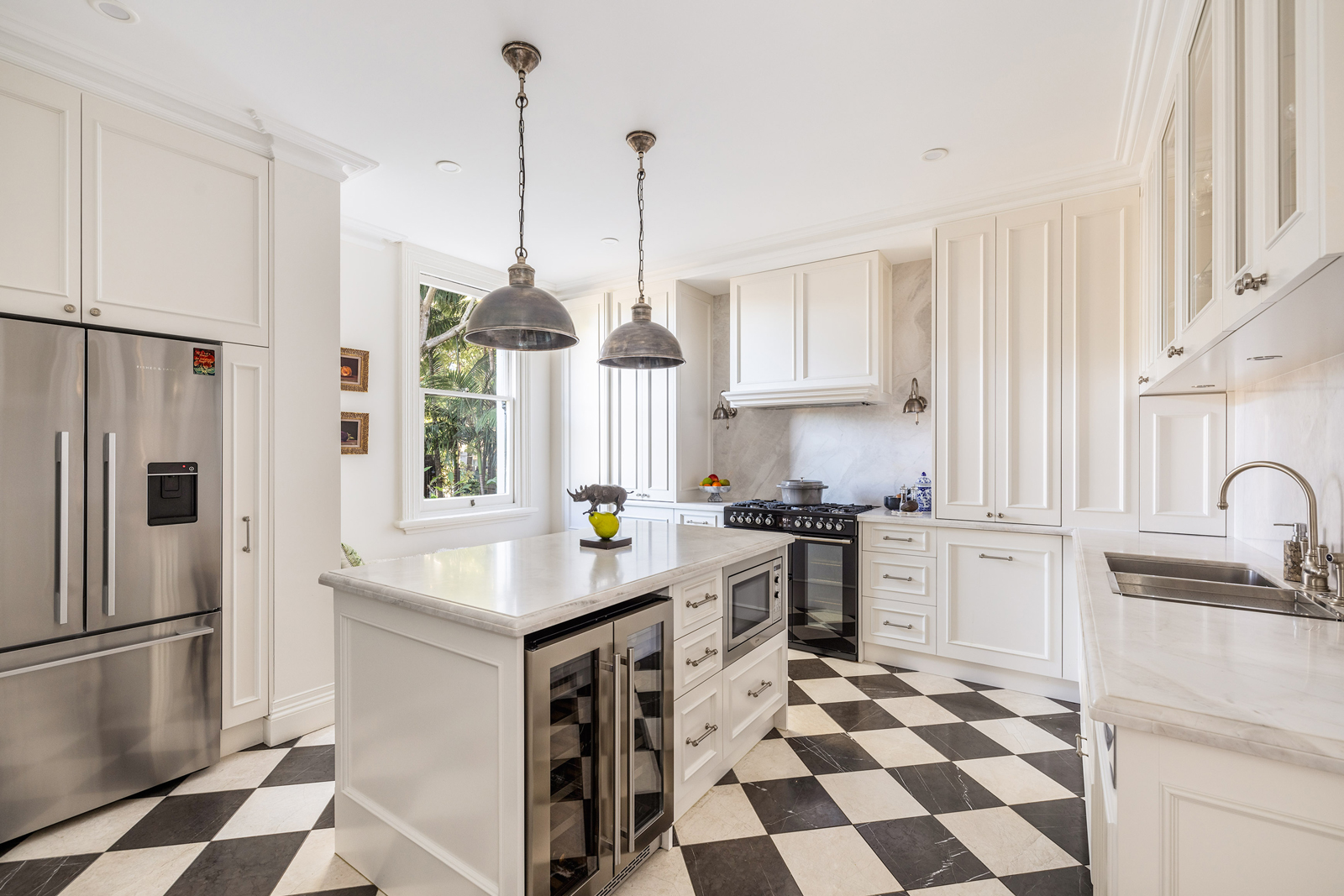
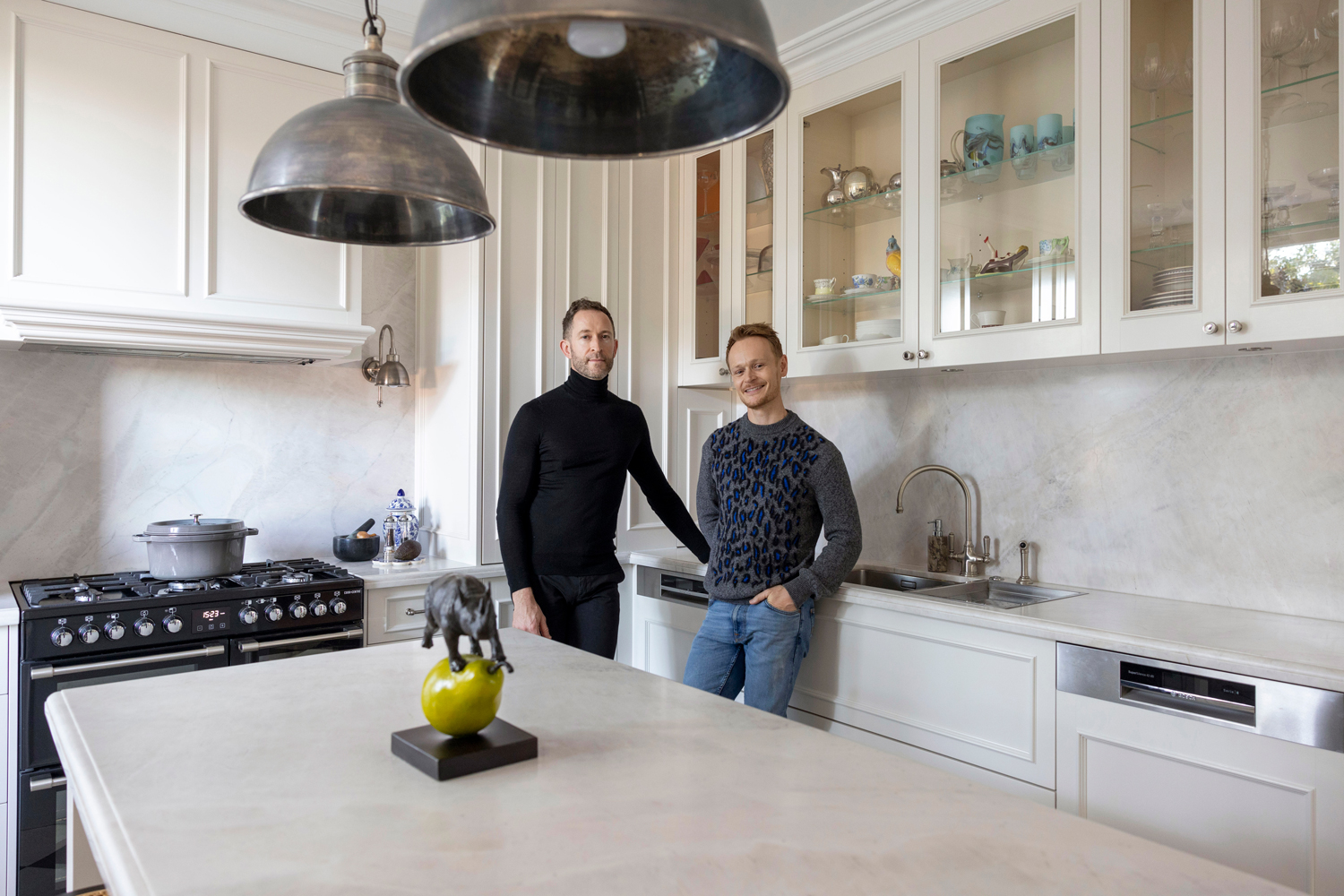
More interesting details were uncovered in the etched glazing that featured throughout the home, popping up in windows and glass panels above the doors. Where the master bedroom would emerge, it read ‘Scriptorium’. The story goes, this souvenir belonged to a previous owner, a linguist, whose friends gifted him the piece for his writing room.
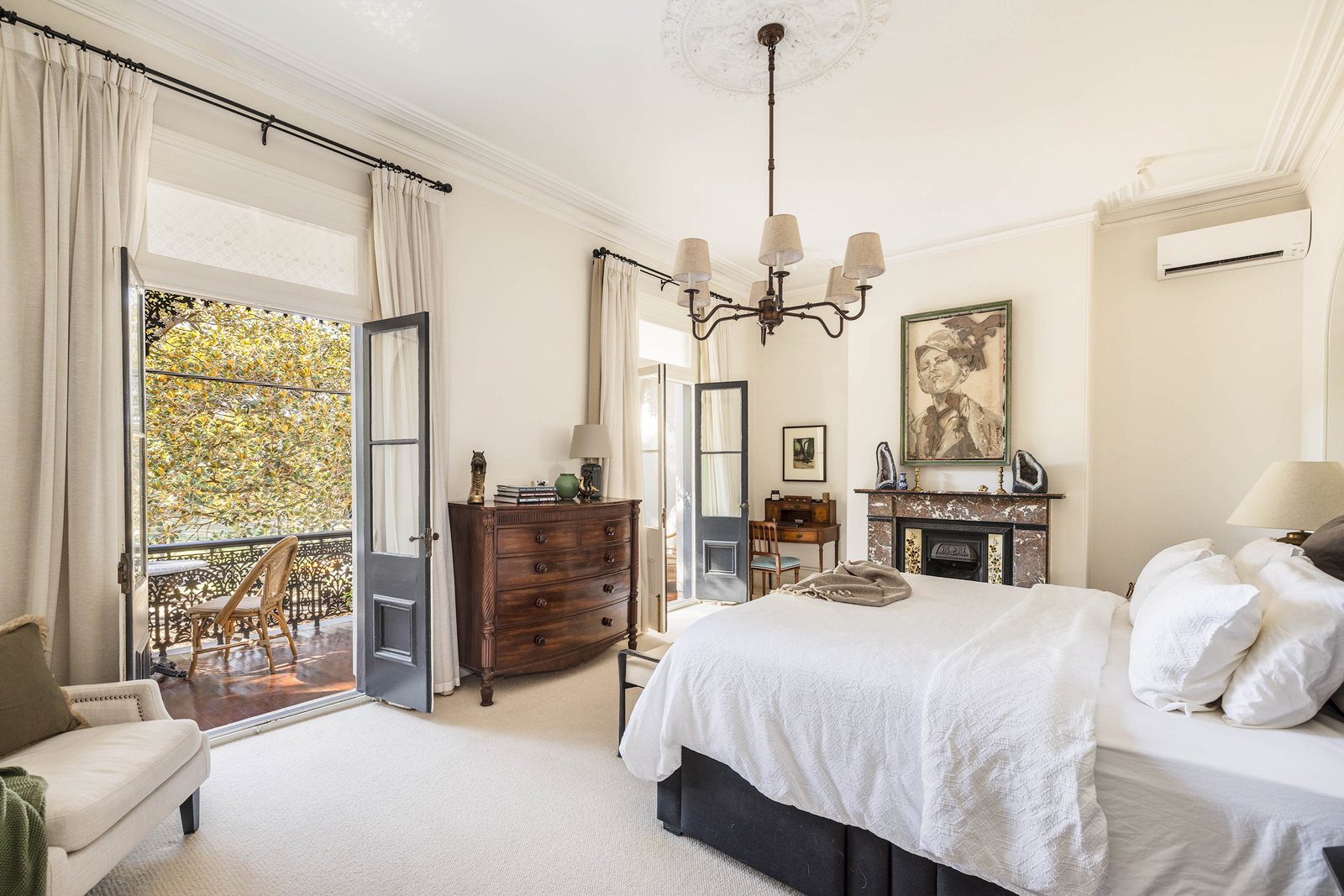
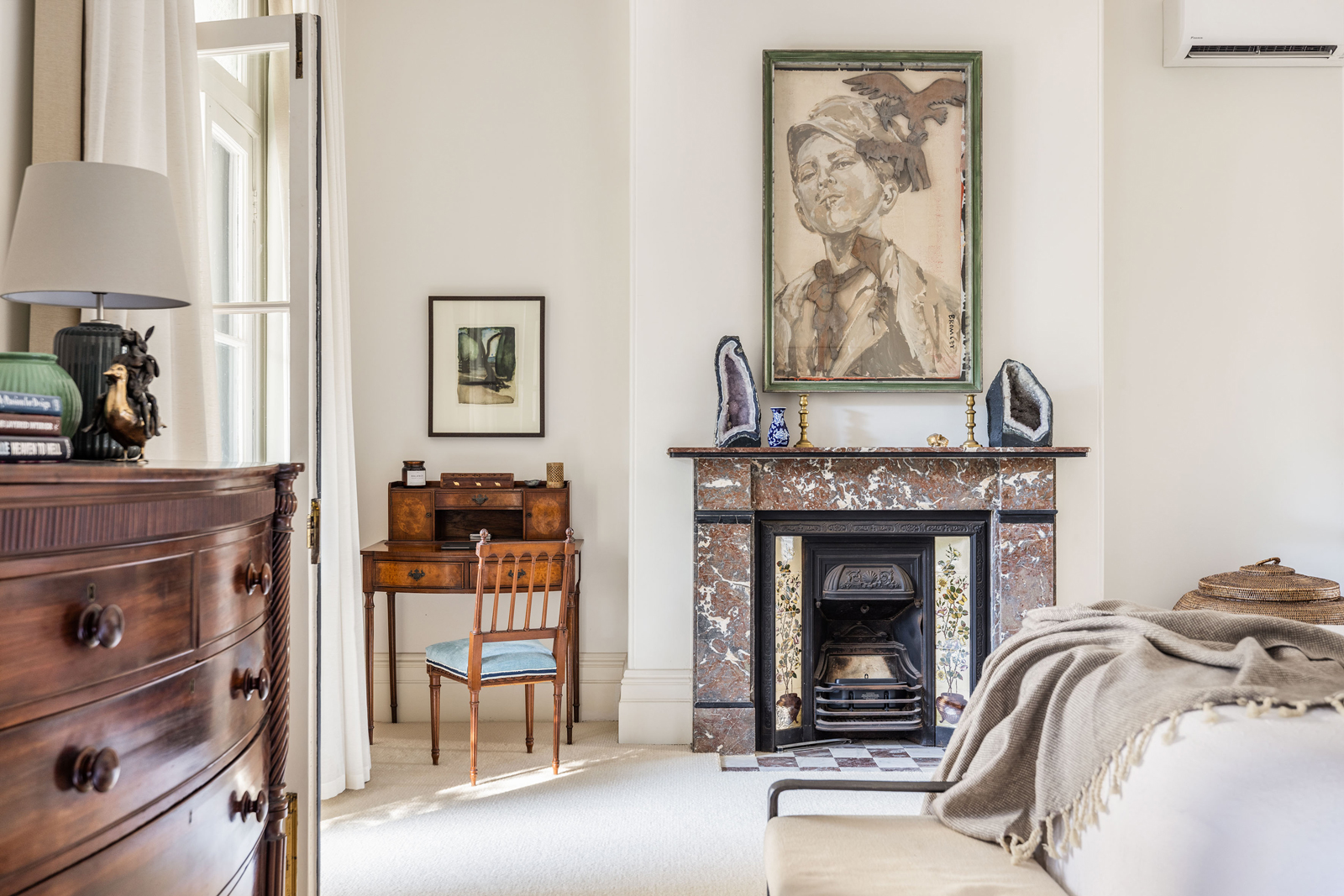
With the fundamentals of the house offering such a grand blueprint, a handful of floorplan tweaks led to modern family touches. The six bedrooms would become a four-bedroom design, making way for an extensive master walk-in robe and a cinema room. Meanwhile, the wider experience has also ended up more contemporary in terms of colour and aesthetic.
“I’ve seen some places where they’ve gone back to original paint and colours schemes, and we avoided doing that,” David says. “It’s not an aesthetic that we appreciate and we didn’t want to live in a home of burgundy, greens, yellows, and all those old colours that they used to have.
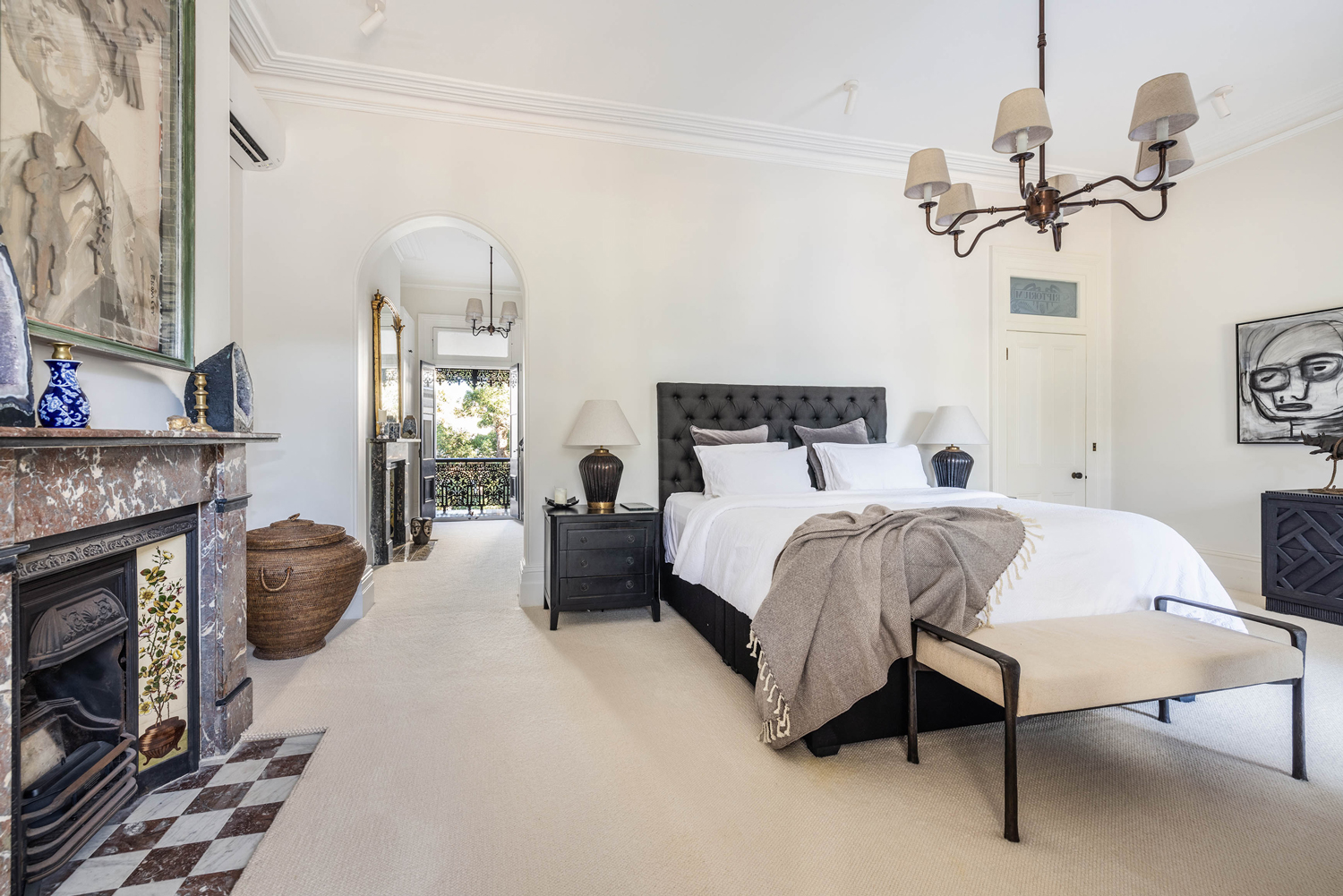
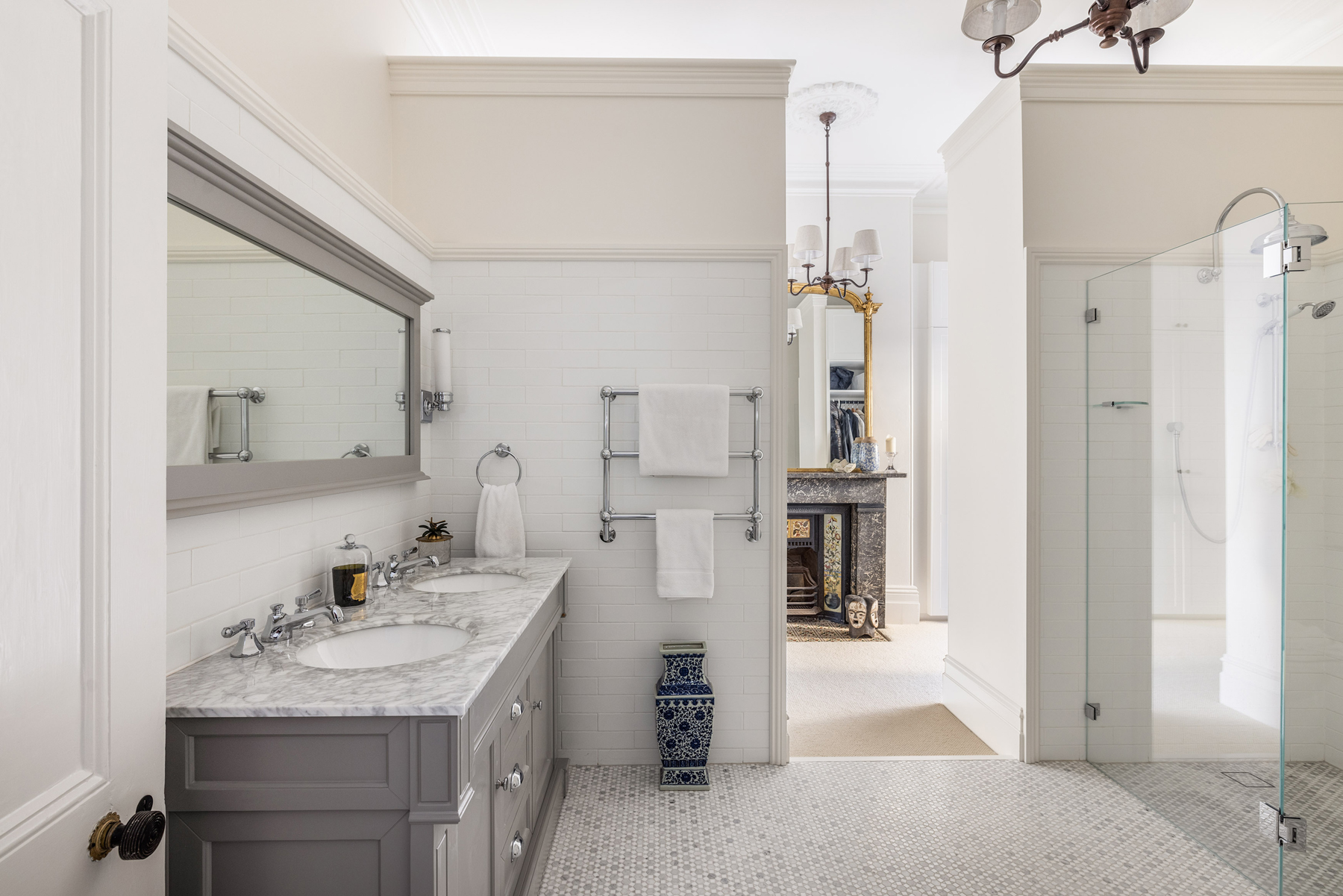
“But being a heritage-listed home, we didn’t want to push the envelope in terms of redesign, instead being more respectful of a house that is big enough already. So you would never contemplate extending it or trying to make it larger. “A lot of the ideas were about adjusting what was already here, making it more usable for what people expect of contemporary living today.”
This allowed David and Euan to move into the home and make considered adjustments, before embarking on more major improvements, all the while remaining living in the space – a triumph of its own.
The courtyard has remained as a space for large-scale entertaining, without being encroached by the footprint of a bigger home. Meanwhile, the block was wide enough to add a carport alongside the garage, making way for side-by-side parking. Set over four levels, it comprises an incredible 350sqm of internal space, catering to a growing household.
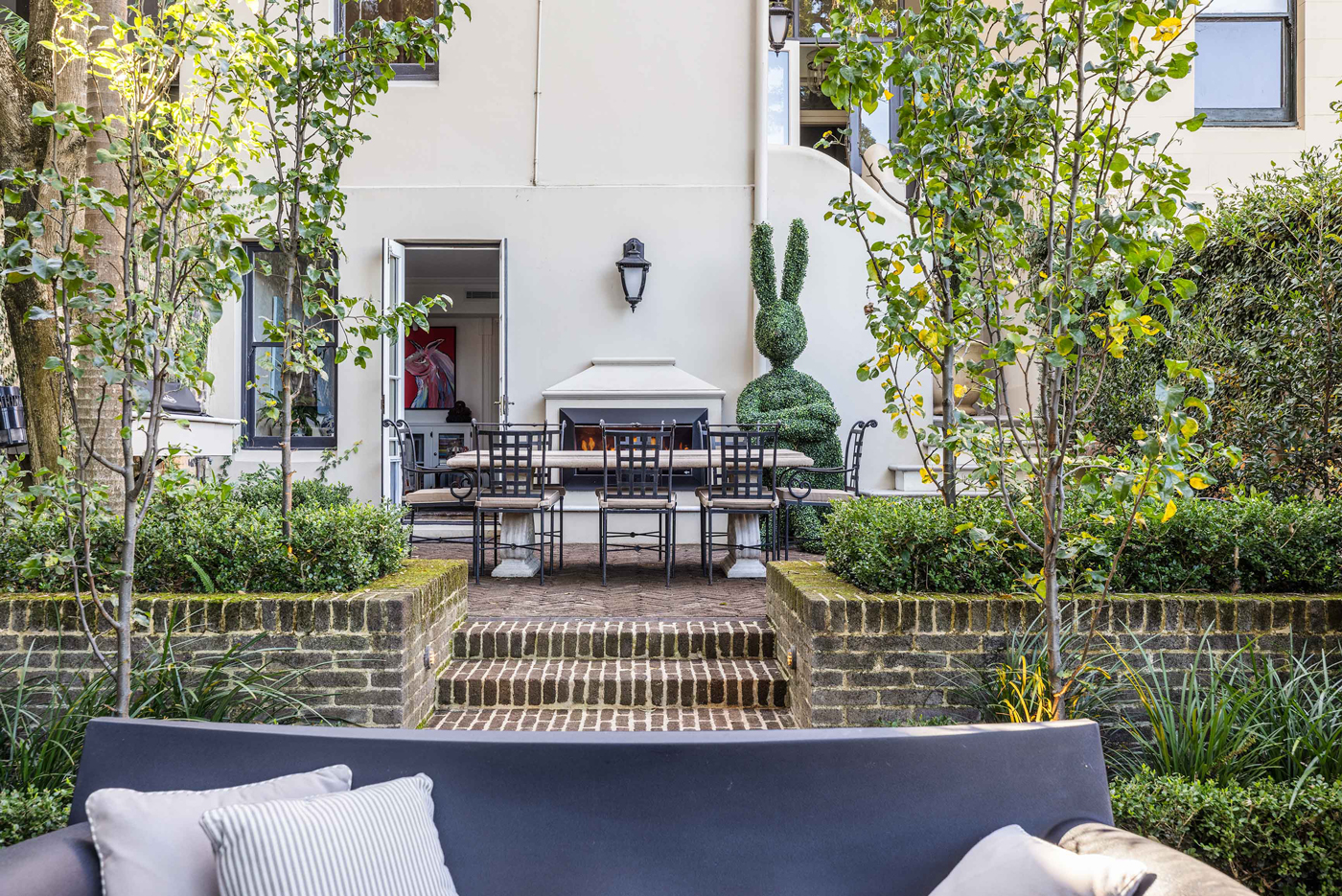
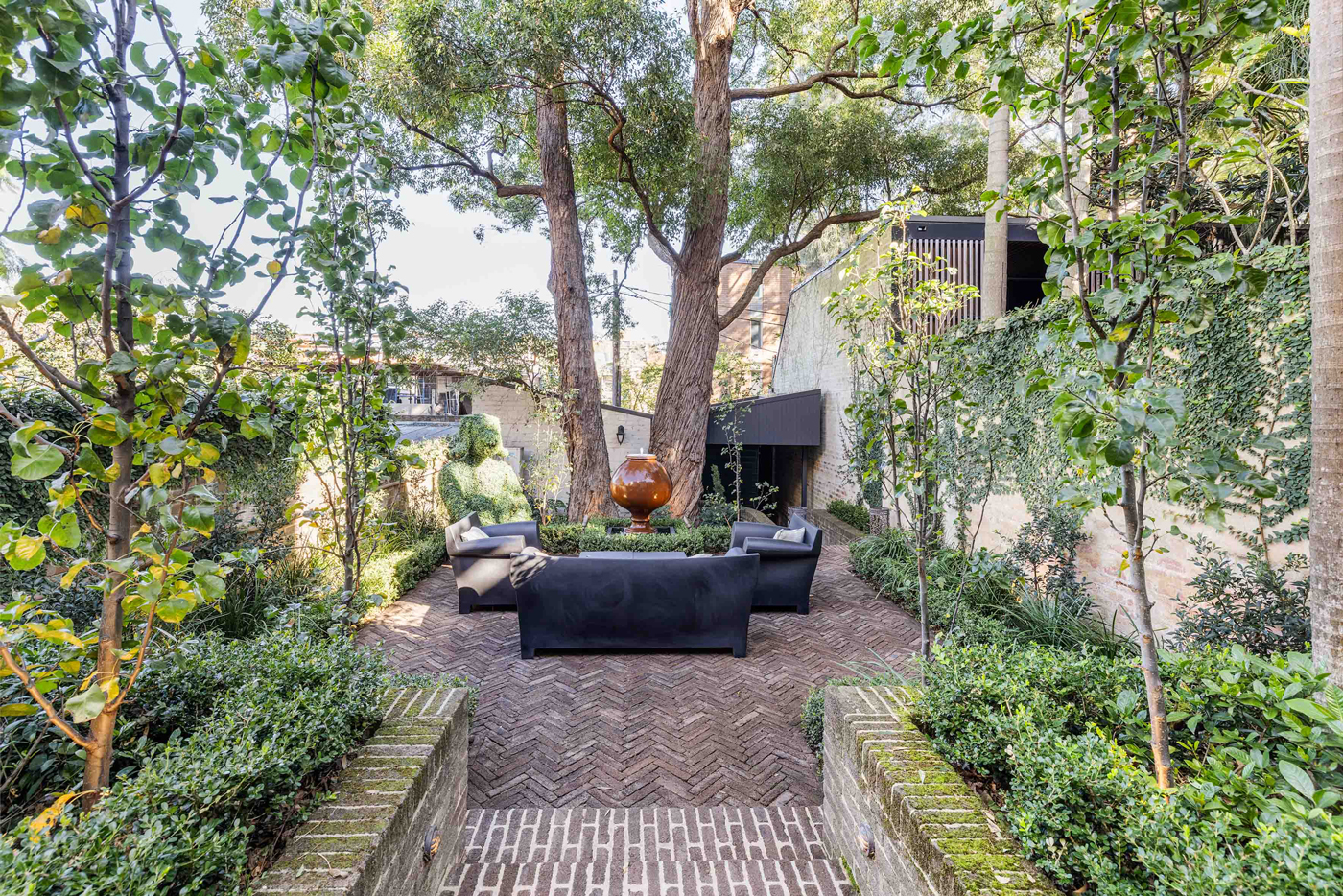
Whatever the next chapter for this house, it’s expected to attract attention from the Inner West and beyond. Property savants know the stories behind the homes of Hollis Park are part of the fabric of Sydney real estate folklore.
