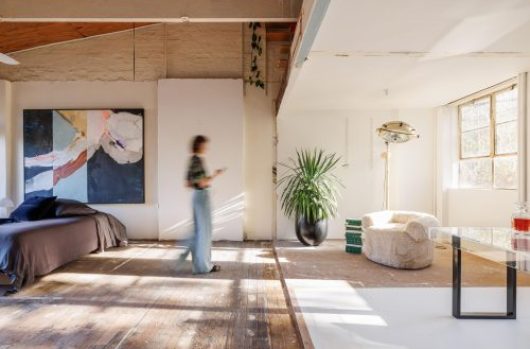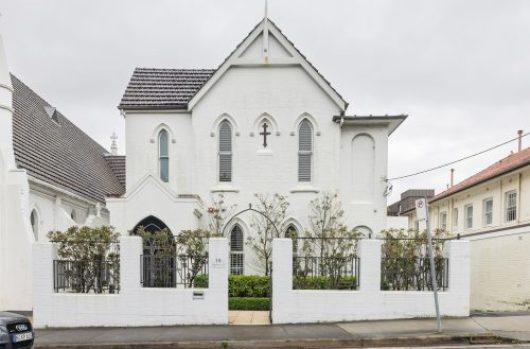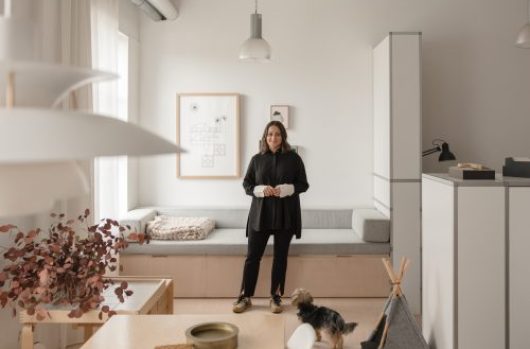
JFORM warehouse: fit-out for a friend
Beautifully executed warehouse conversions aren’t the obvious place to embark on a full creative refurbishment. But perhaps there is something more magnetic about this Surry Hills example, often heralded for its New York style and sensitively converted spaces.
If you ask resident Jonathan Friend what sparked his ambitious apartment re-creation there, it’s simple. “You know once you see it”.
In their original form, the homes are incredible spaces to inhabit, making the most of double-height voids, private mezzanine levels, leaning confidently into the loft-style design that makes them so recognisable. This particular home at 117/26-44 Kippax Street, Surry Hills benefits from a wider footprint, allowing the interiors to tap into two sets of the famed arched windows, unlocking even more natural light.
The new refurbishment seems to have come with a parallel consciousness for respecting the building’s authentic details and shapely forms, taking something inherently graceful to another more-personalised dimension.
With Jonathan the owner of Sydney commercial design outfit JFORM, his home conveys a new aesthetic that others might recognise and realise, he built that. Seeing how the furniture traces the lines of the room and melts into its curves quickly reveals all decor as a JFORM solution too.
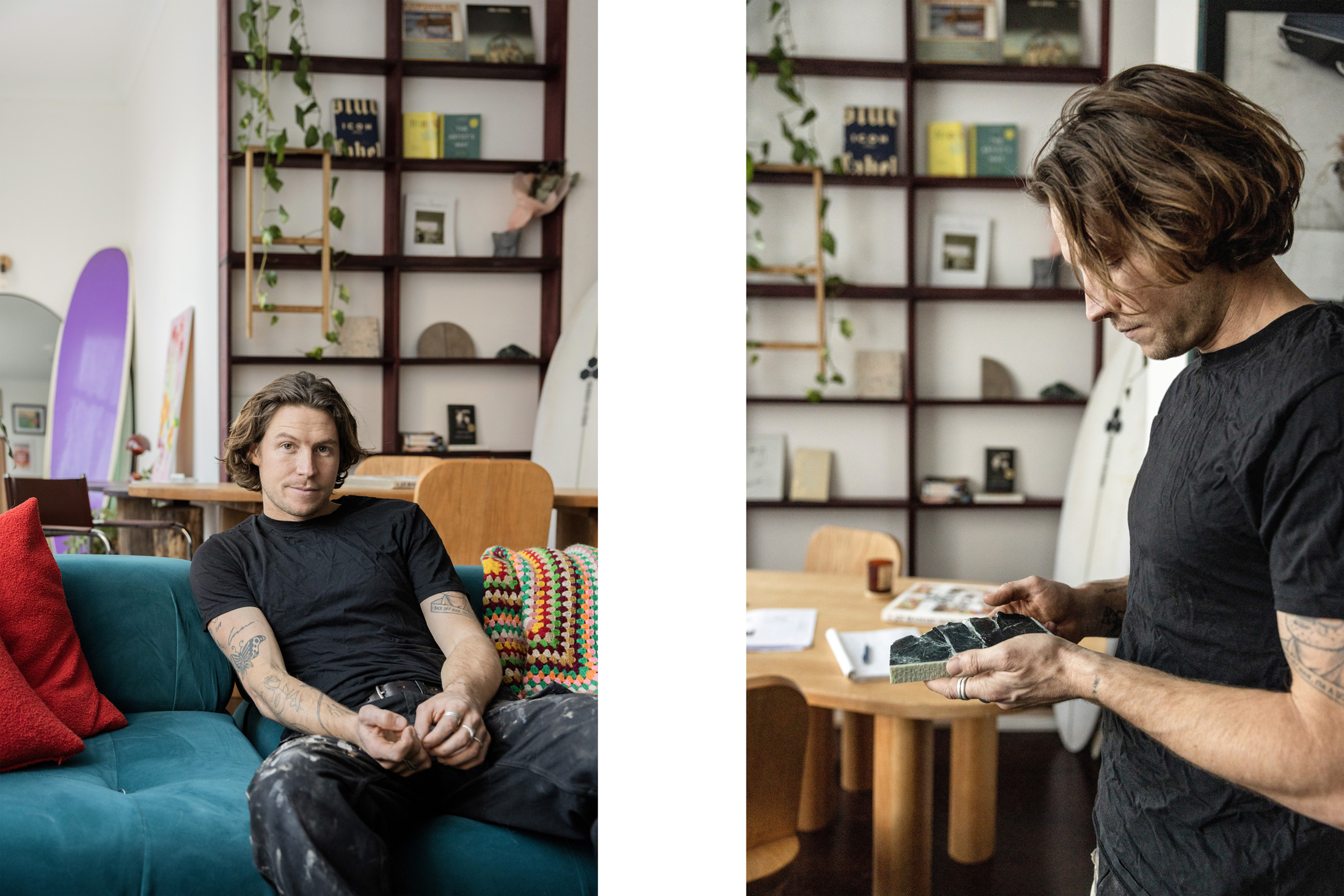
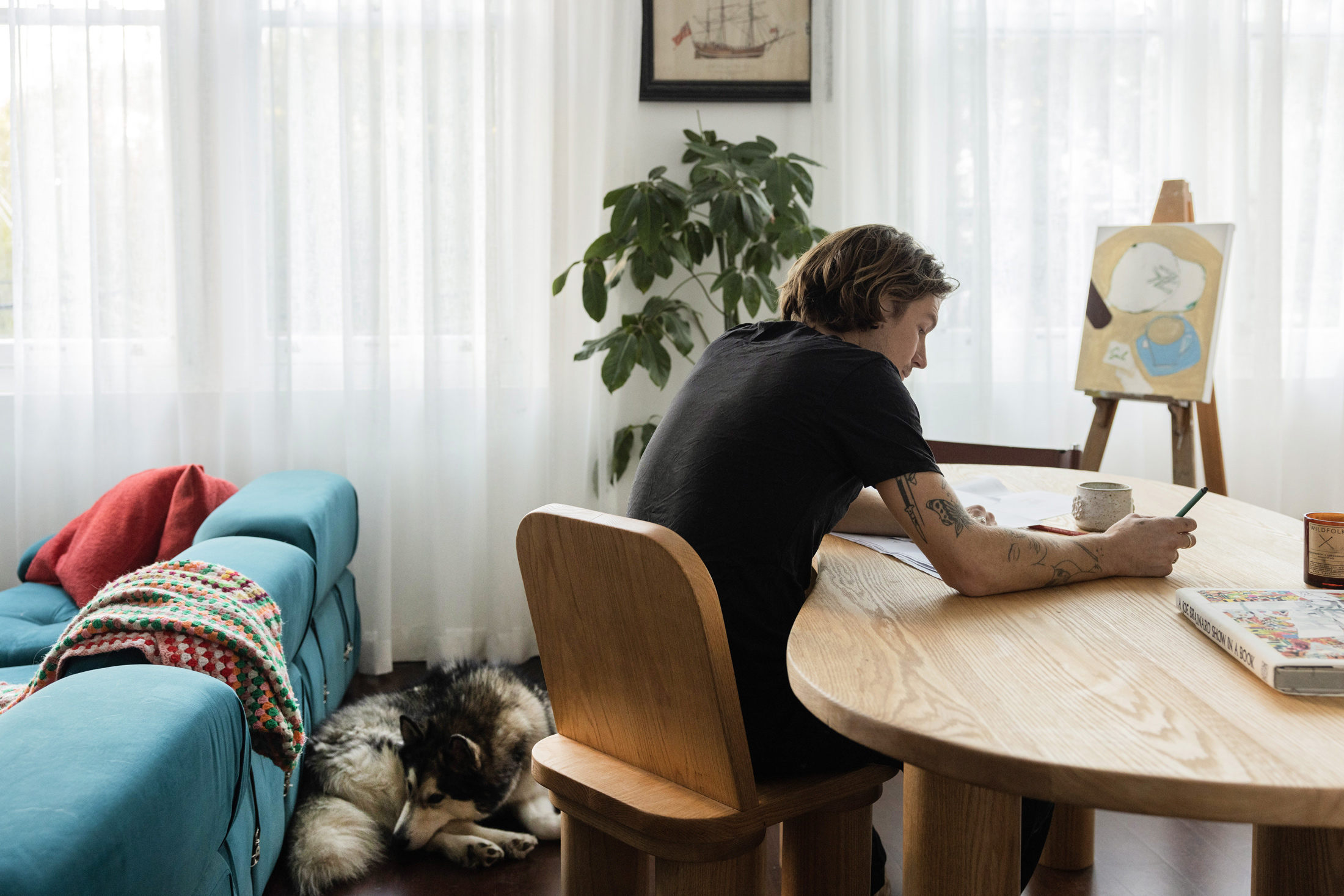
Jonathan is best known for his work in the retail, hospitality and public spaces, including The Shop and Wine Bar in Bondi, Fella Swim in Paddington’s fashionable William Street, as well as works for the Australian Museum.
If this residential renovation is to be his personal expression, it does convey a strong sense identity, along with welcoming familiarity. A thread runs through all of these projects that says they are more about creating tangible moments, something to be shared, to be enjoyed.
“The Shop in Bondi was one of our favourite projects, an amazing family-owned-and-run business,” Jonathan says. “We’ve all become super close after the fit-out and it’s inspired me to be working with great creative people. I want to be able to achieve and build thoughtful (and hopefully inspiring) furniture, structures and things. The collection of works in all of my previous projects is what has brought me to where I am now, and have learnt something from every one of them.”
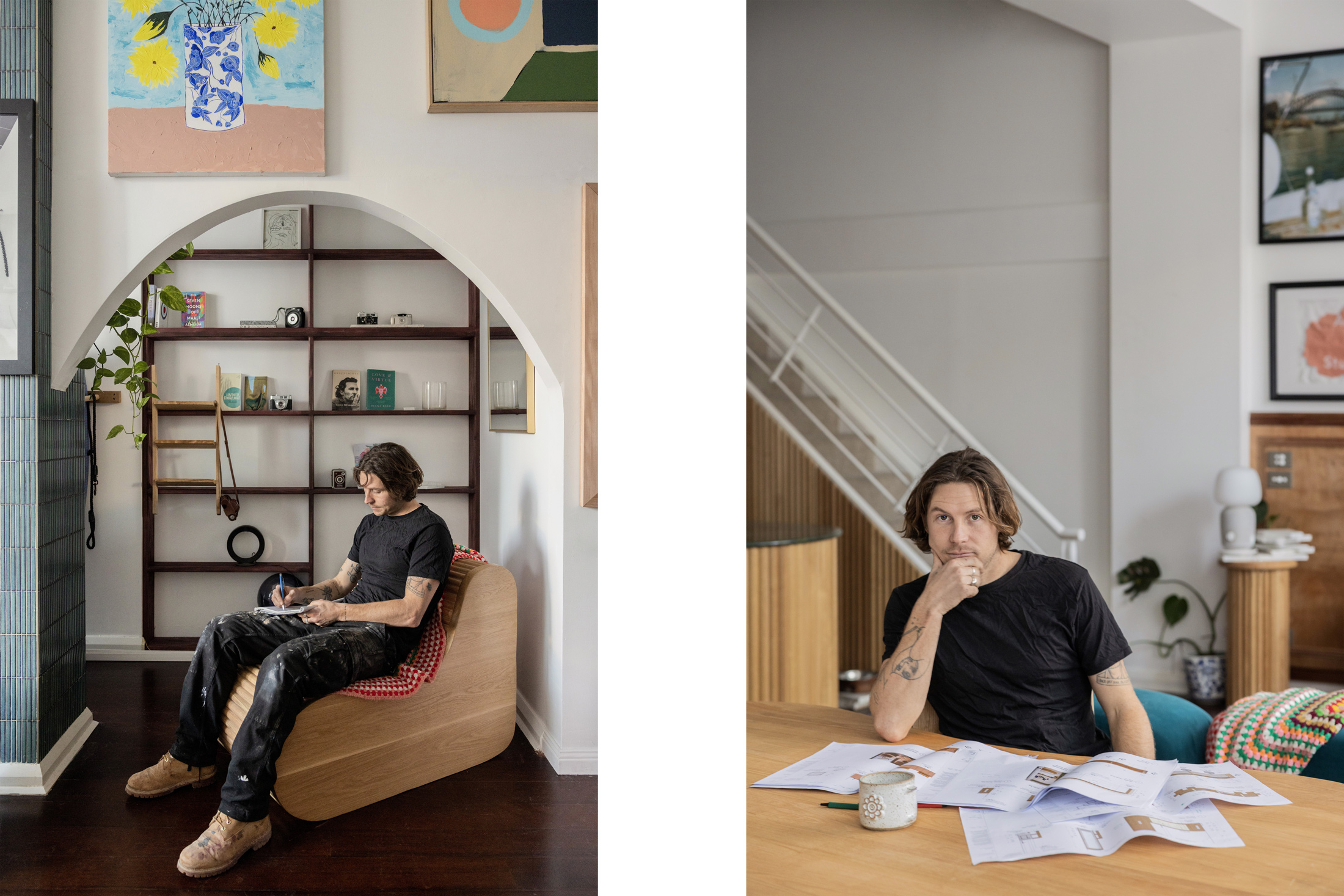
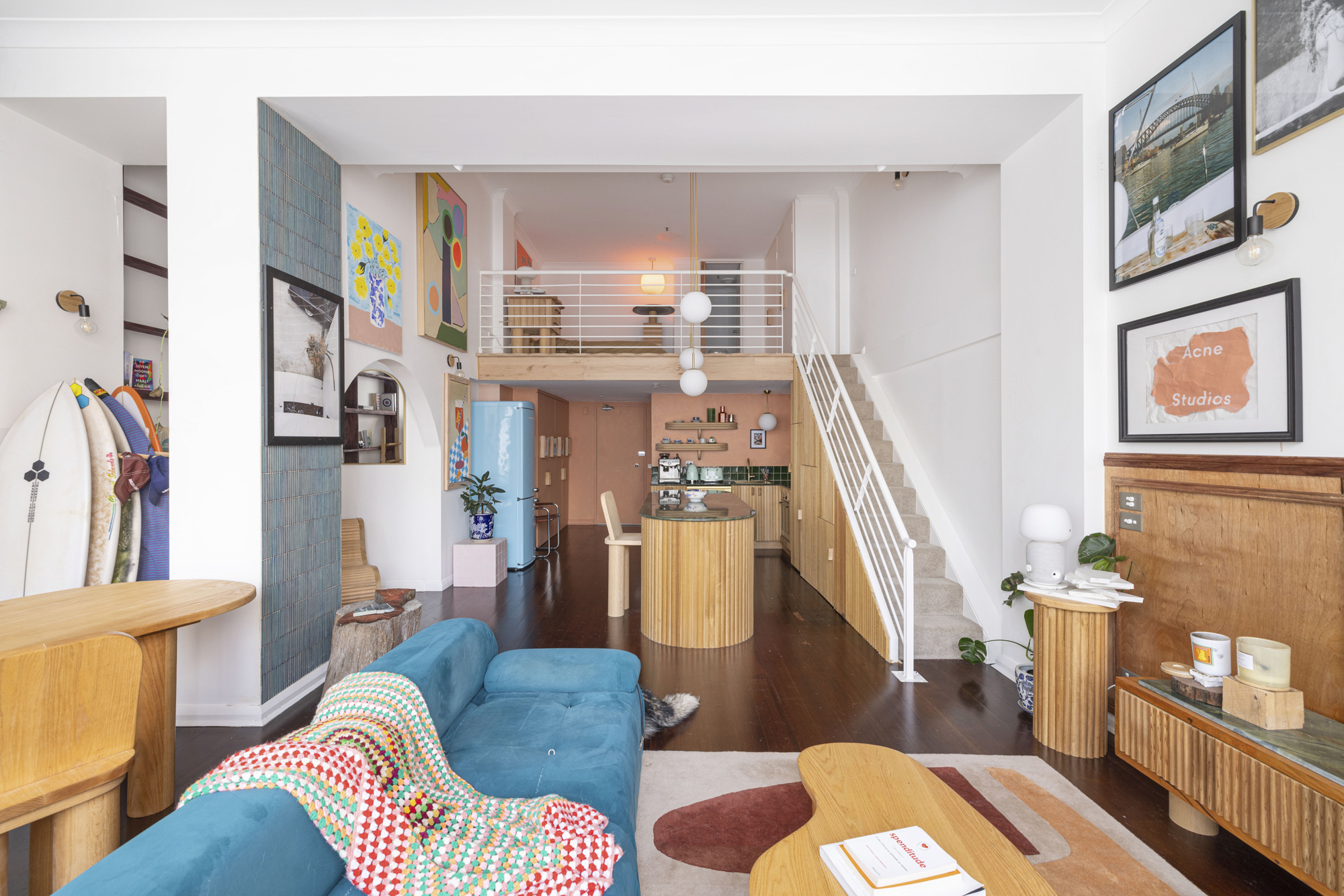
Timber is a compelling feature in the warehouse home, with the shelving and joinery all handmade, from the ribbed doors on the kitchen cabinets in American oak, to the mahogany display racks.
In what Jonathan says was a ‘right of passage’, the journey for such pieces started with leaving school at a young age to complete a carpentry apprenticeship. “Growing up in an old farm house in Berry on the south coast saw me helping out fixing fences and, of course, anything that fell apart on our home that was more than a Century old,” he says. “And honestly, the ideas in this home just developed as it went along. I didn’t feel the need to rush anything.”
For something that unfolded so organically, the final result is incredibly cohesive, as if the floorplan, sight-lines and foot corridors were always pre-planned to the last millimetre.
Underneath those preserved warehouse openings and 5m-high ceilings, obvious opportunities exist for other more extravagant details to shine, including the green-and-black slab benchtops that continue along the dine-in island centrepiece to the sideboard, complemented with the handmade tiling of the vertical feature column.
The most memorable takeaway could be the Vitoria Regia marble slab, imported from Italy, with its sage hues and imperfect flecks shimmering out of the surfaces. A piece of art on its own.
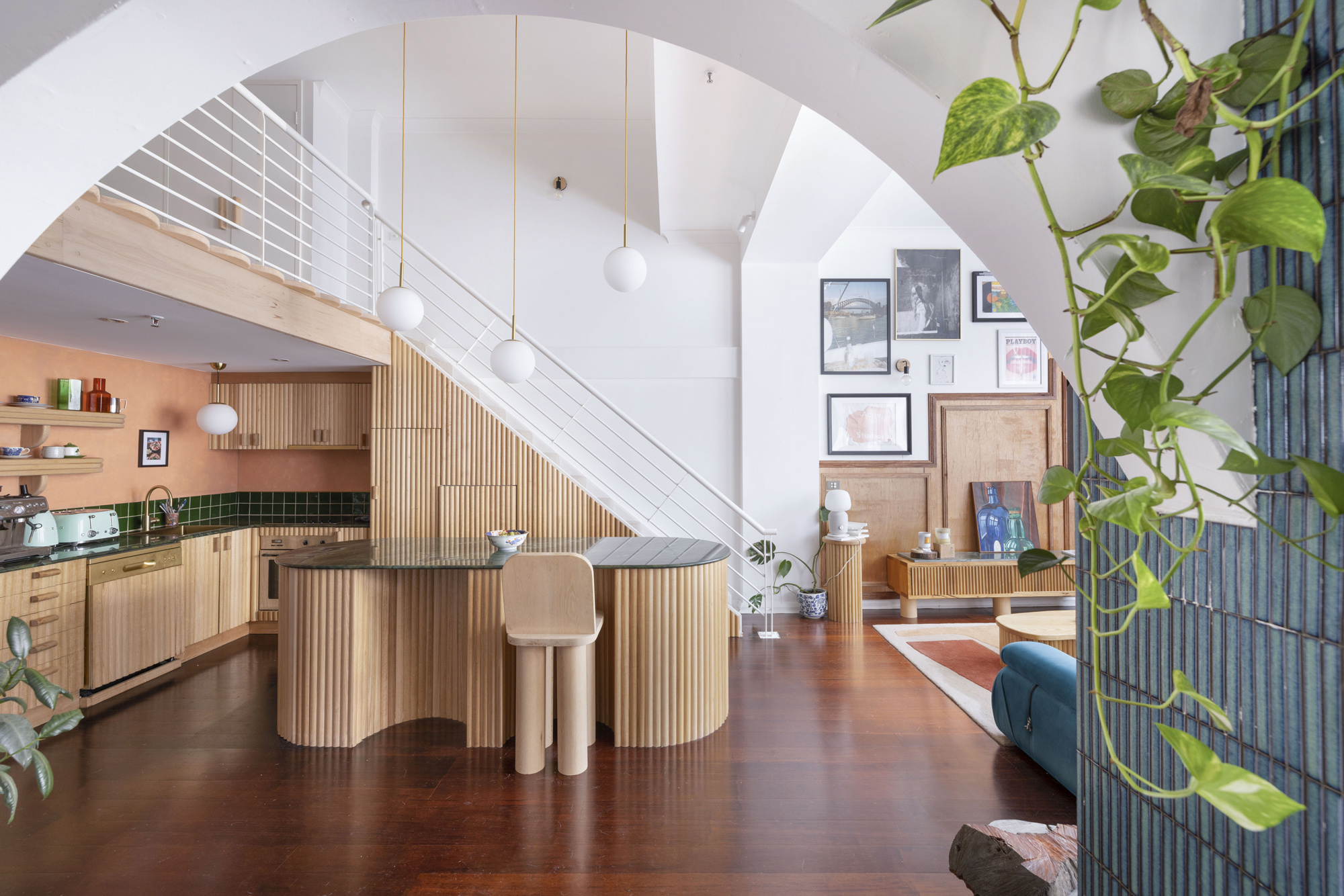
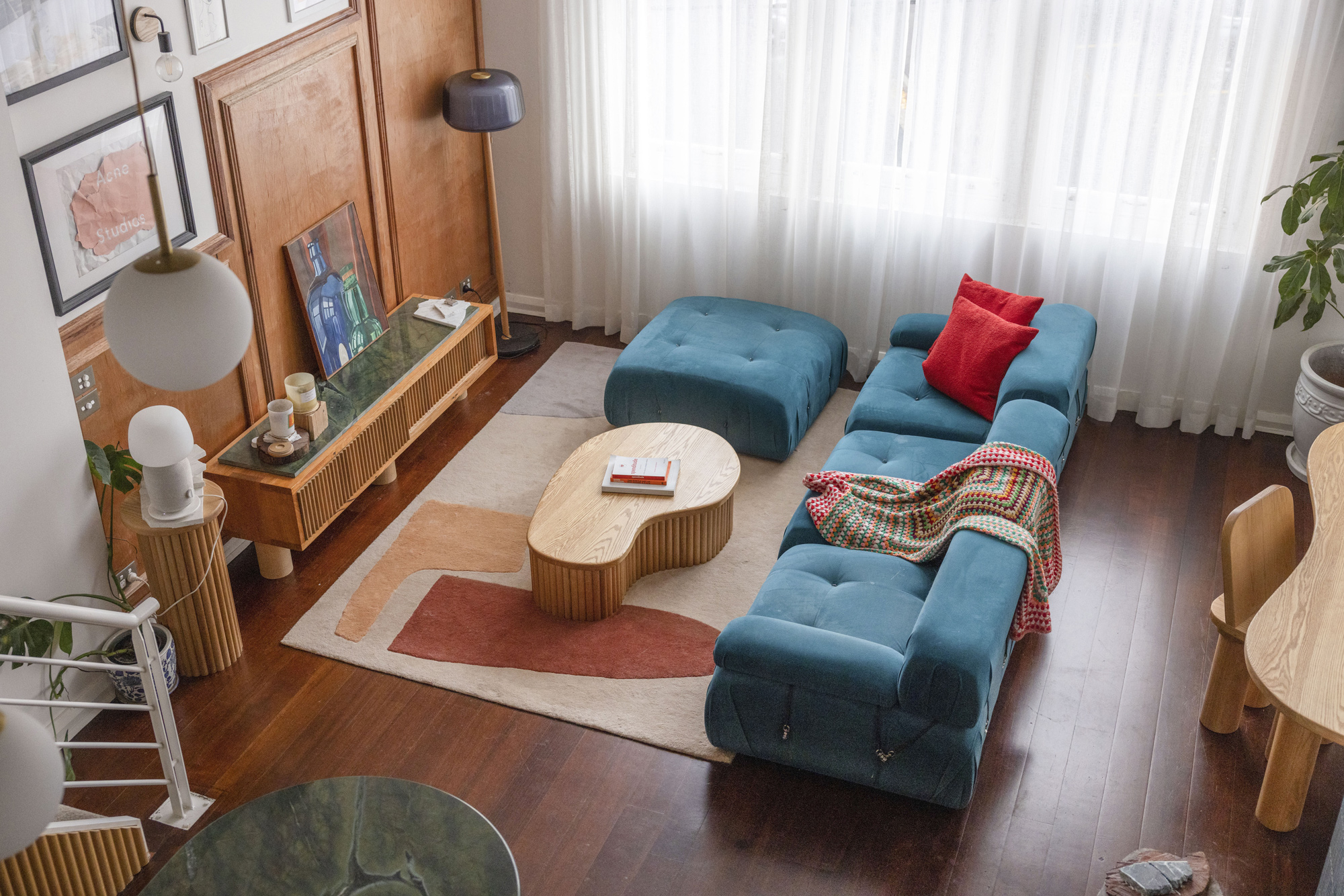
“That was worth the wait,” Jonathan says.
View: 117/26-44 Kippax Street, Surry Hills.

