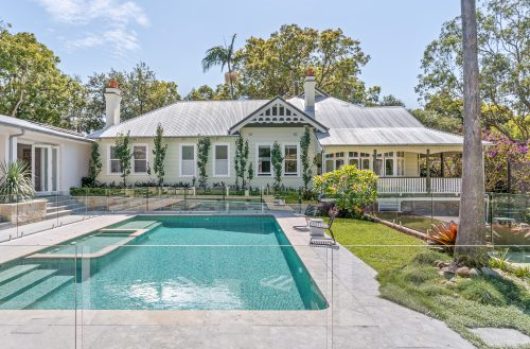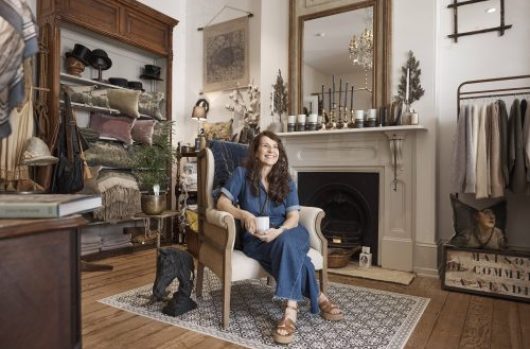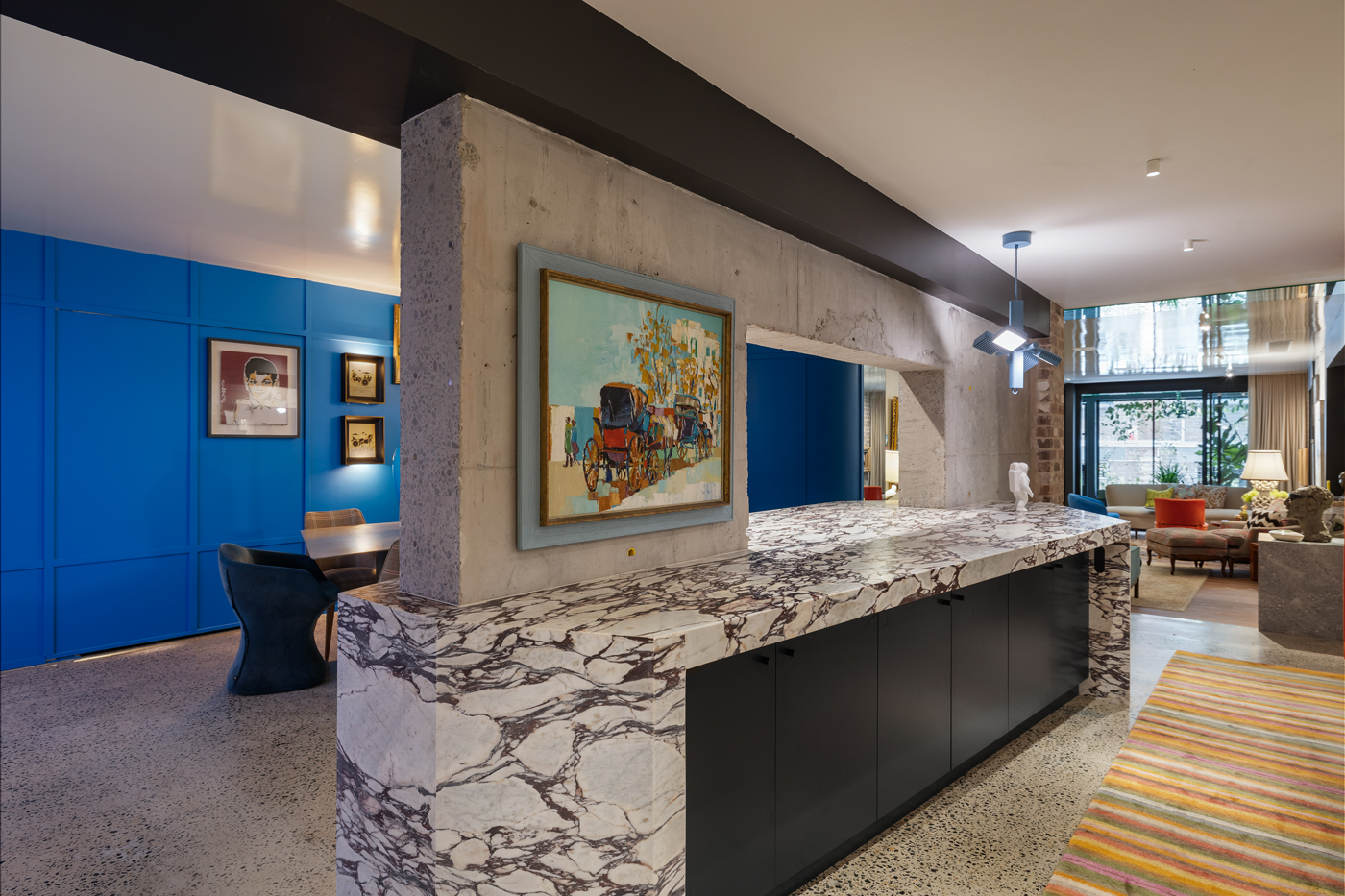
Gambling with colour and texture
“A home should feel like a collection of your favourite pieces, and they should work with the space – that’s the trick.” says Interior designer Brett Mickan. “It’s very important to clash and contrast, and have a variation of patterns and textures.”
“It’s that clash that gives a space energy, and gives it life.”
This concept has been fully realised within Brett’s own home at 102-104 Albion Street, Surry Hills. A truly remarkable space within a striking architectural framework, the result is a lively home of contrasting beauty, activating an intriguing environment and an oasis in which to live and entertain, in luxury.
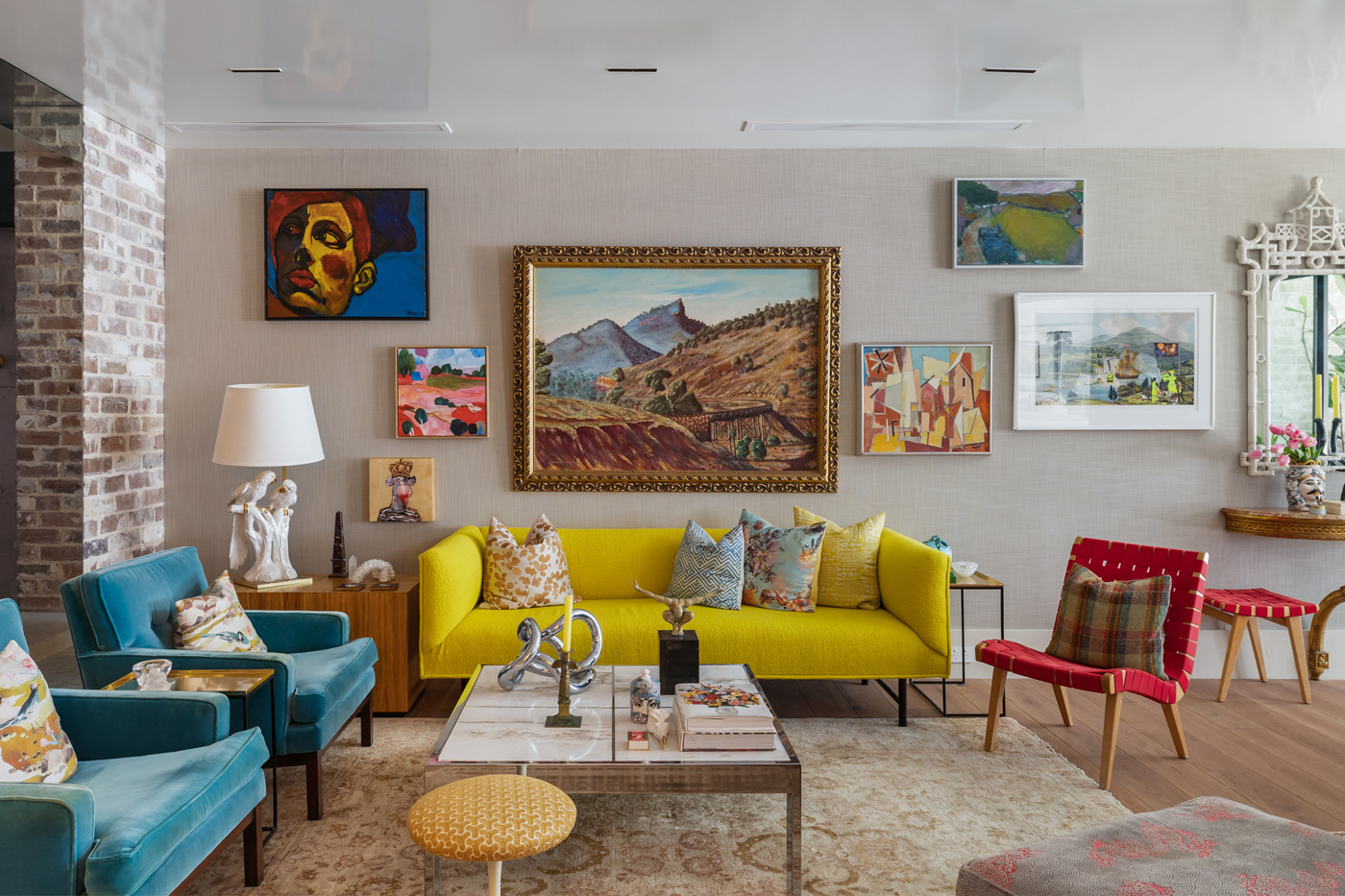
When the unique 240sqm space in the heart of Surry Hills was discovered, it had too many key characteristics to resist. Previously a factory then a secret gambling den accessed through a sliding bookcase, it’s now an apartment with its own private access off a laneway, with an incredible volume of space making it feel more like a house.
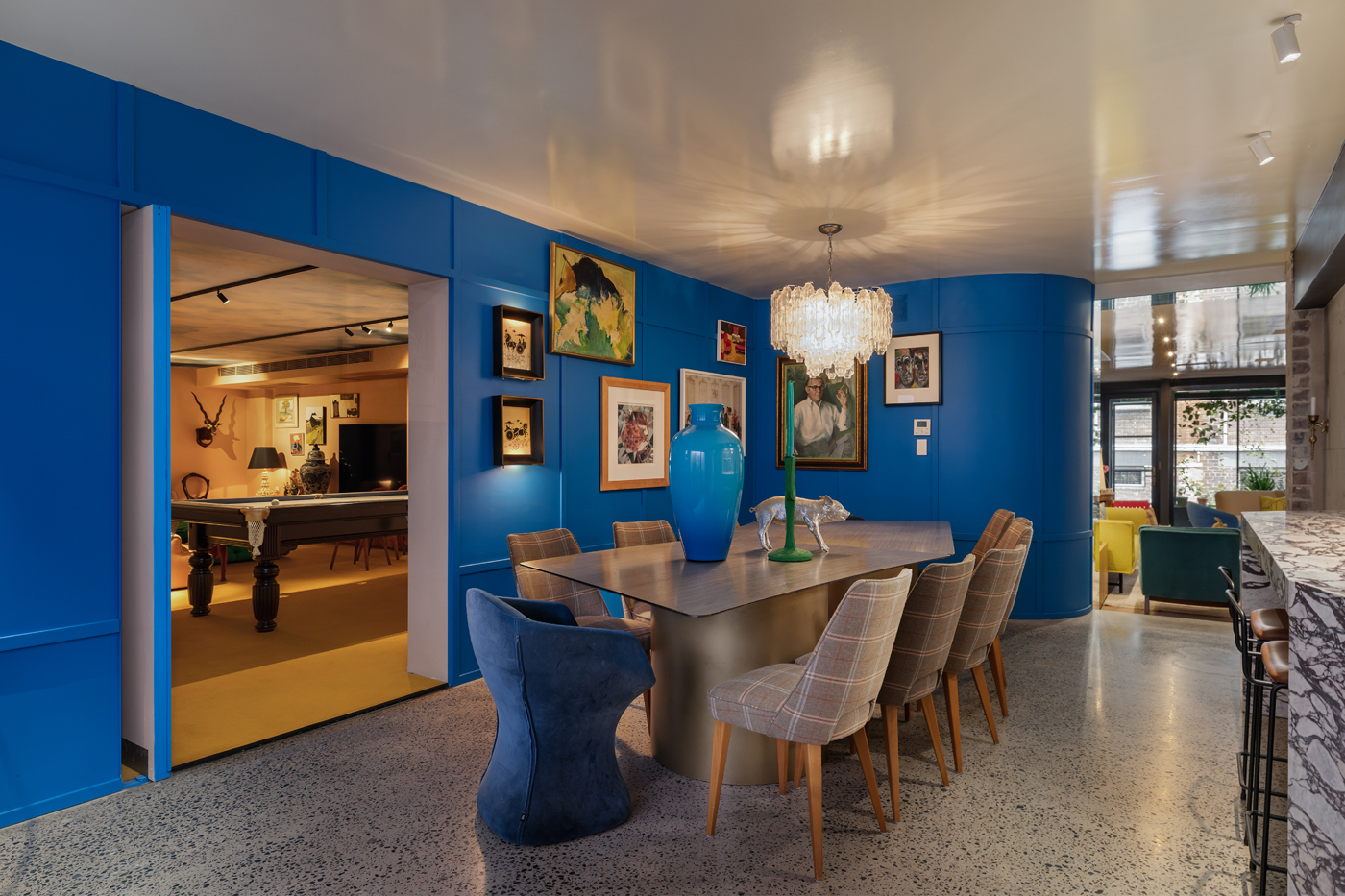
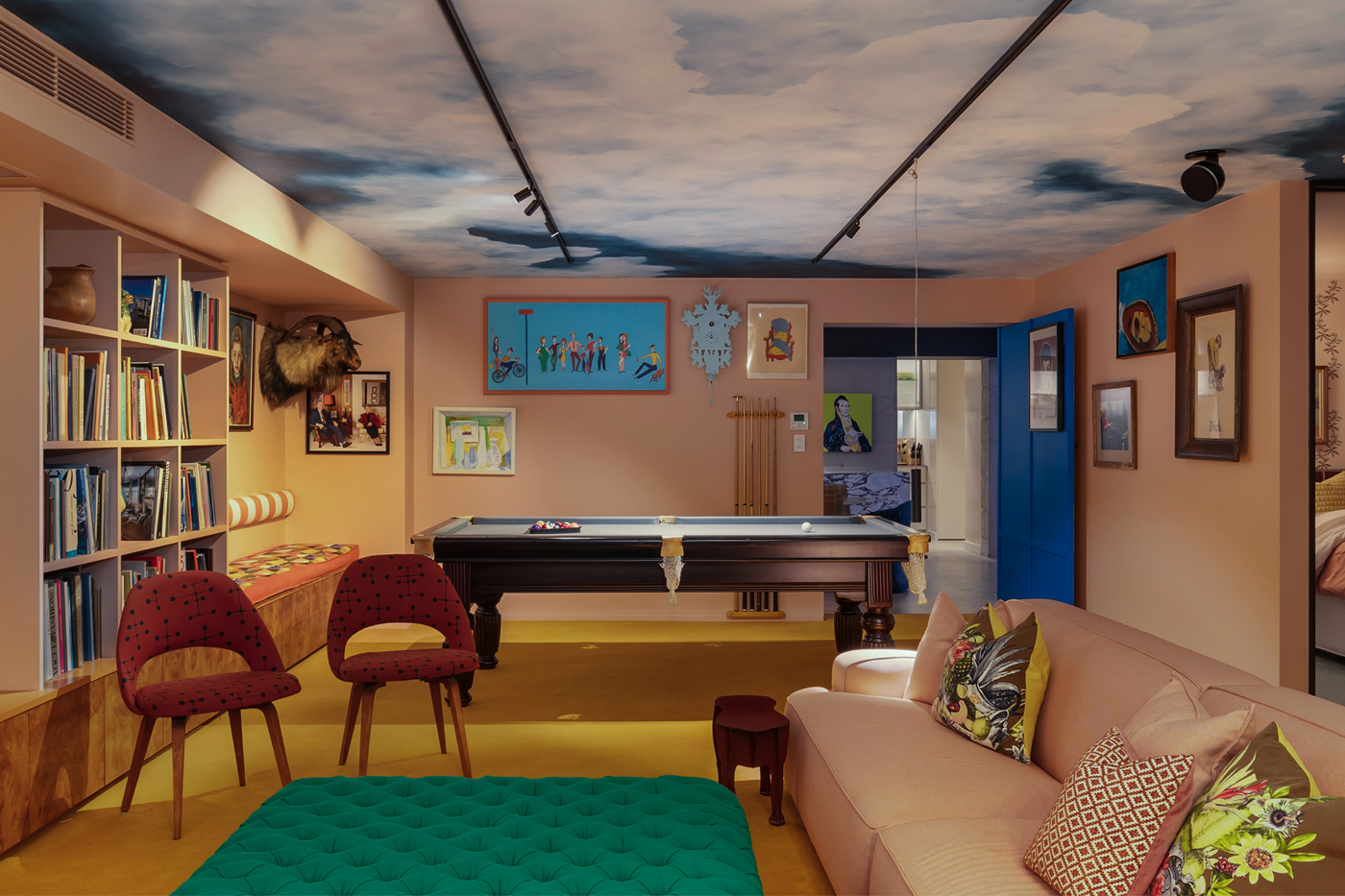
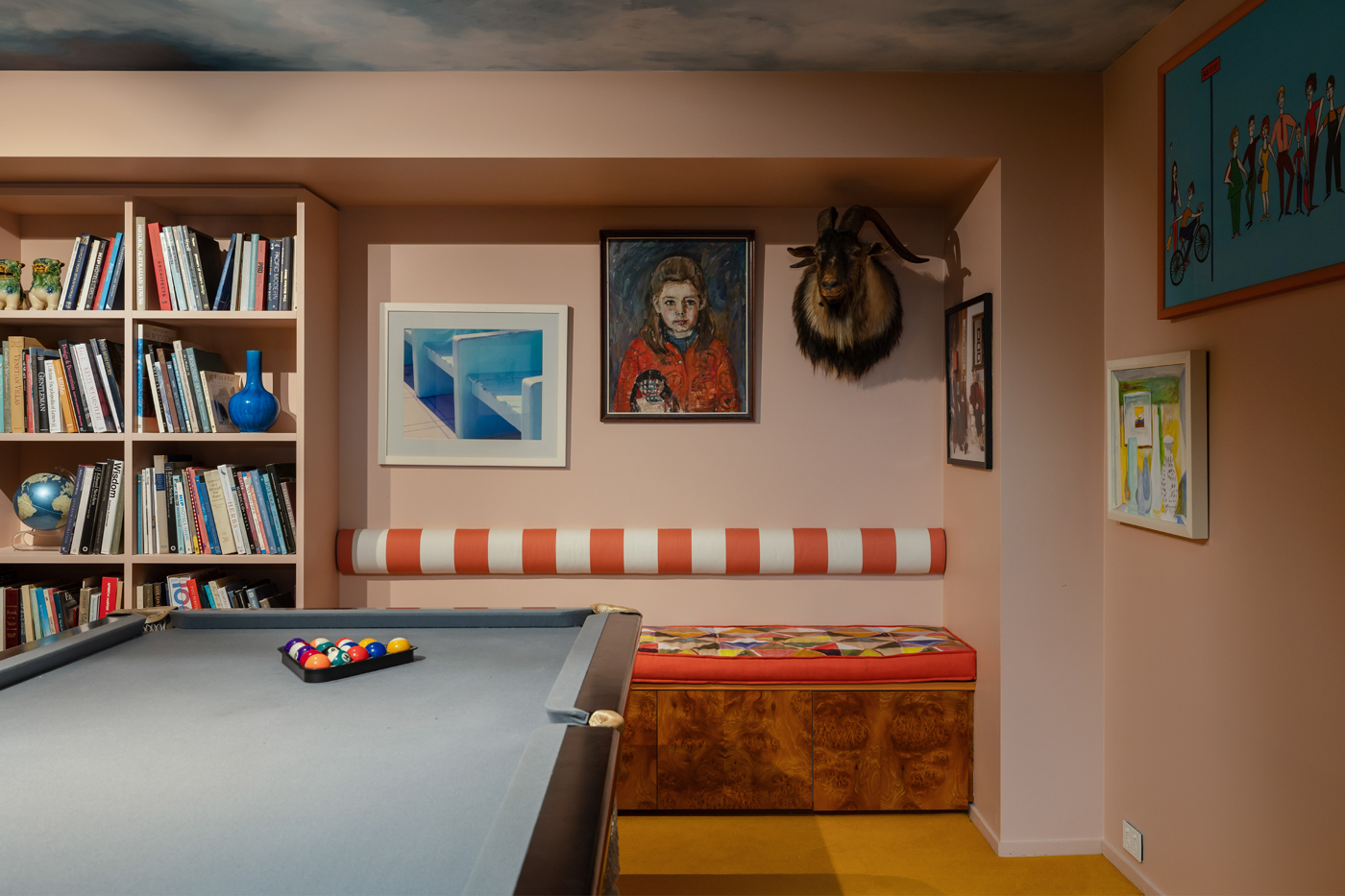
Working to a personal brief, the idea was to create a balance of light throughout the home, with part of the intricate lighting design being an internal courtyard garden. A concealed LED emits the intensity of daylight and is app-controlled, adjusting itself to the circadian rhythm of the local time zone. When it’s daylight outside, a radiant glow streams through the ‘skylight’ in a convincing illusion for the residents and the plants.
“When designing this space, I wanted to reference its checkered past and industrial roots, keeping some of the scars of change and continuing the legacy of a hidden room,” Brett says.
“As it’s our own home, I was able to implement the design without client trepidation. My favourite aspect is its location and seemingly modest facade. Like a private club, it’s not until you enter the home, that the true magic of volume and its welcoming series of spaces is revealed.”
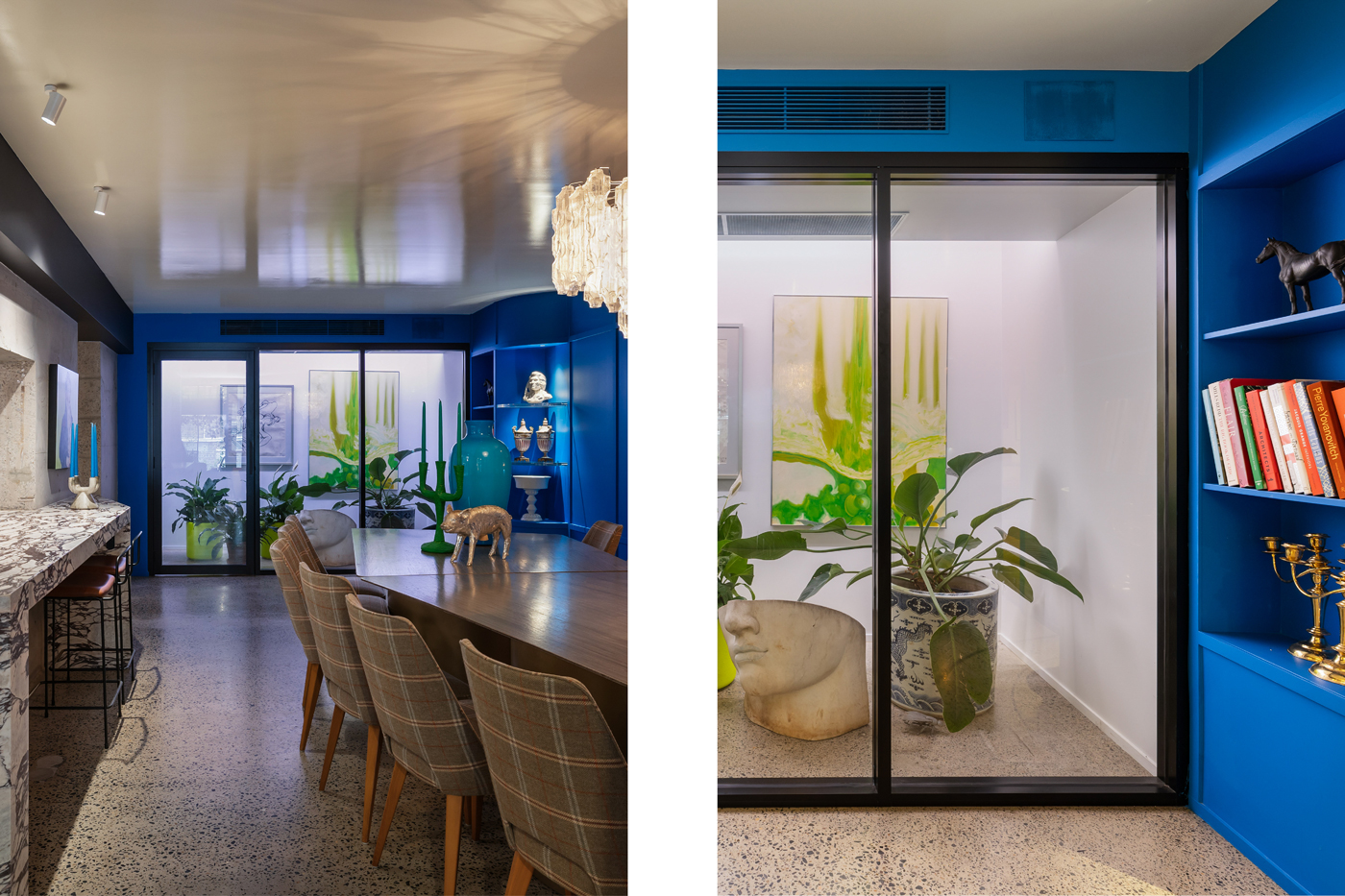
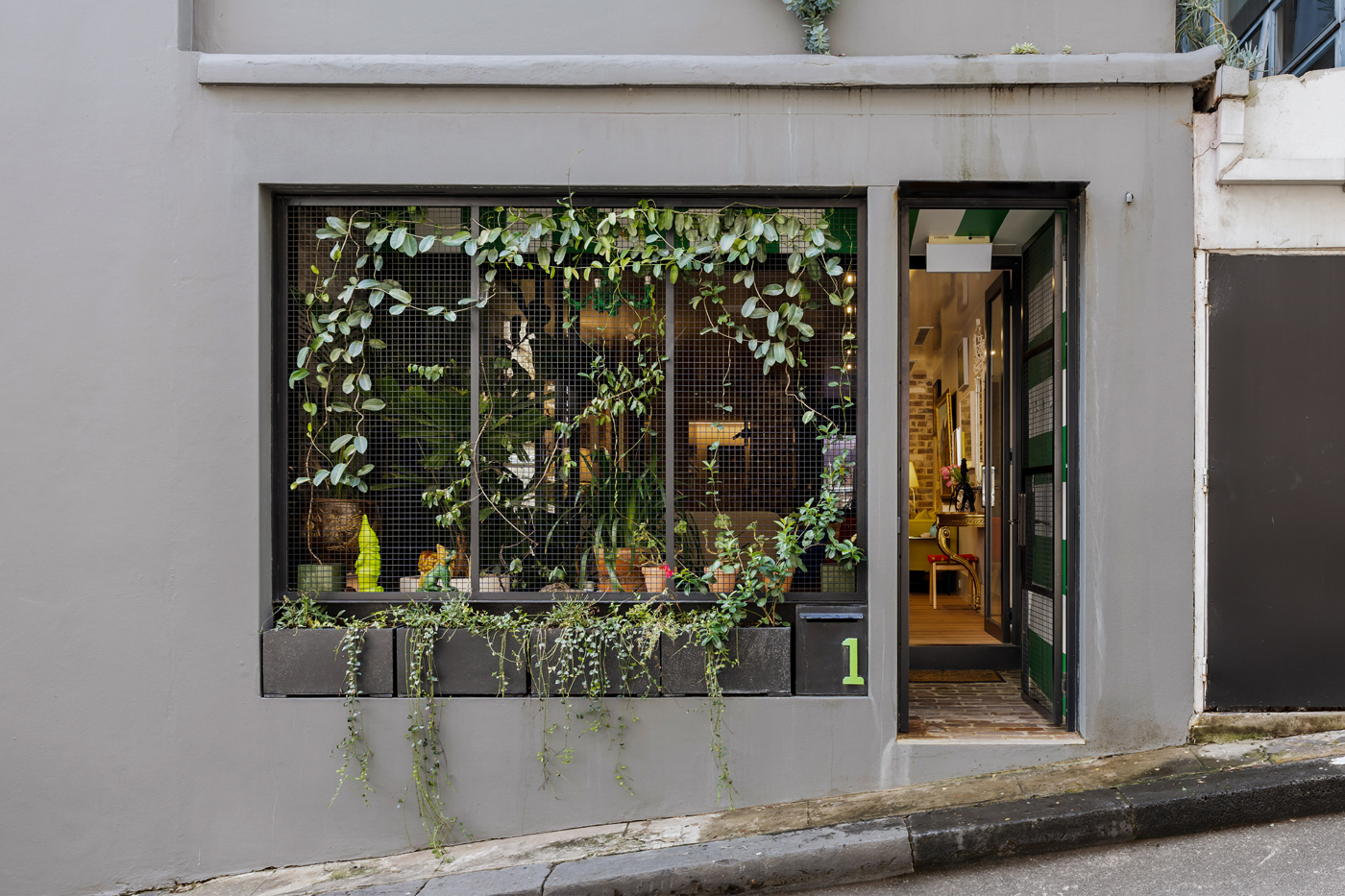
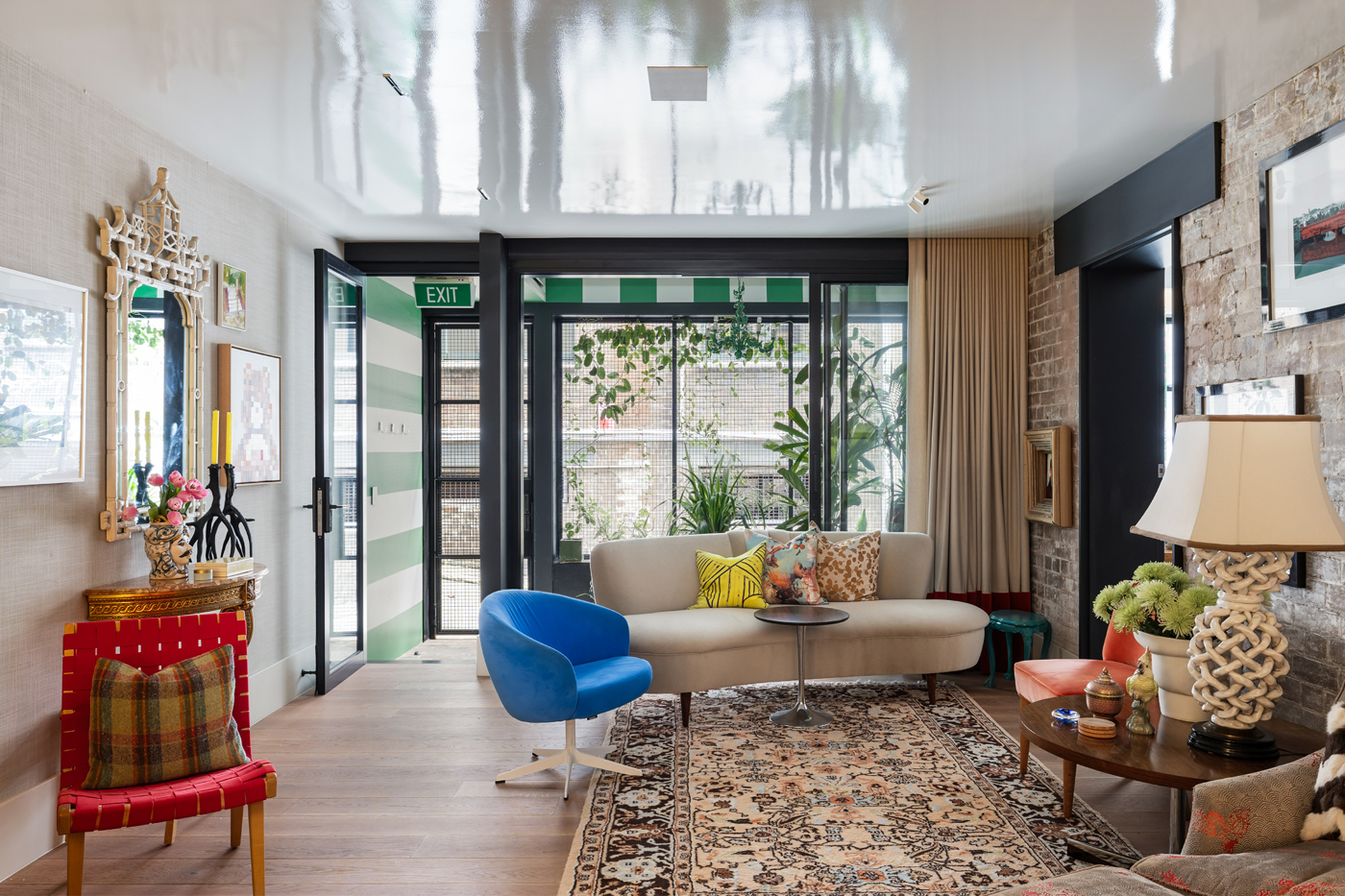
Much of the original brickwork of the 1900’s factory was preserved, with poured concrete walls from the a 1990’s renovation exposed and polished, alongside timber floorboards, simple wall battening and stone details. Building on this industrial base with colour, luxurious fabrics and wallpaper, the experience has been individualised.
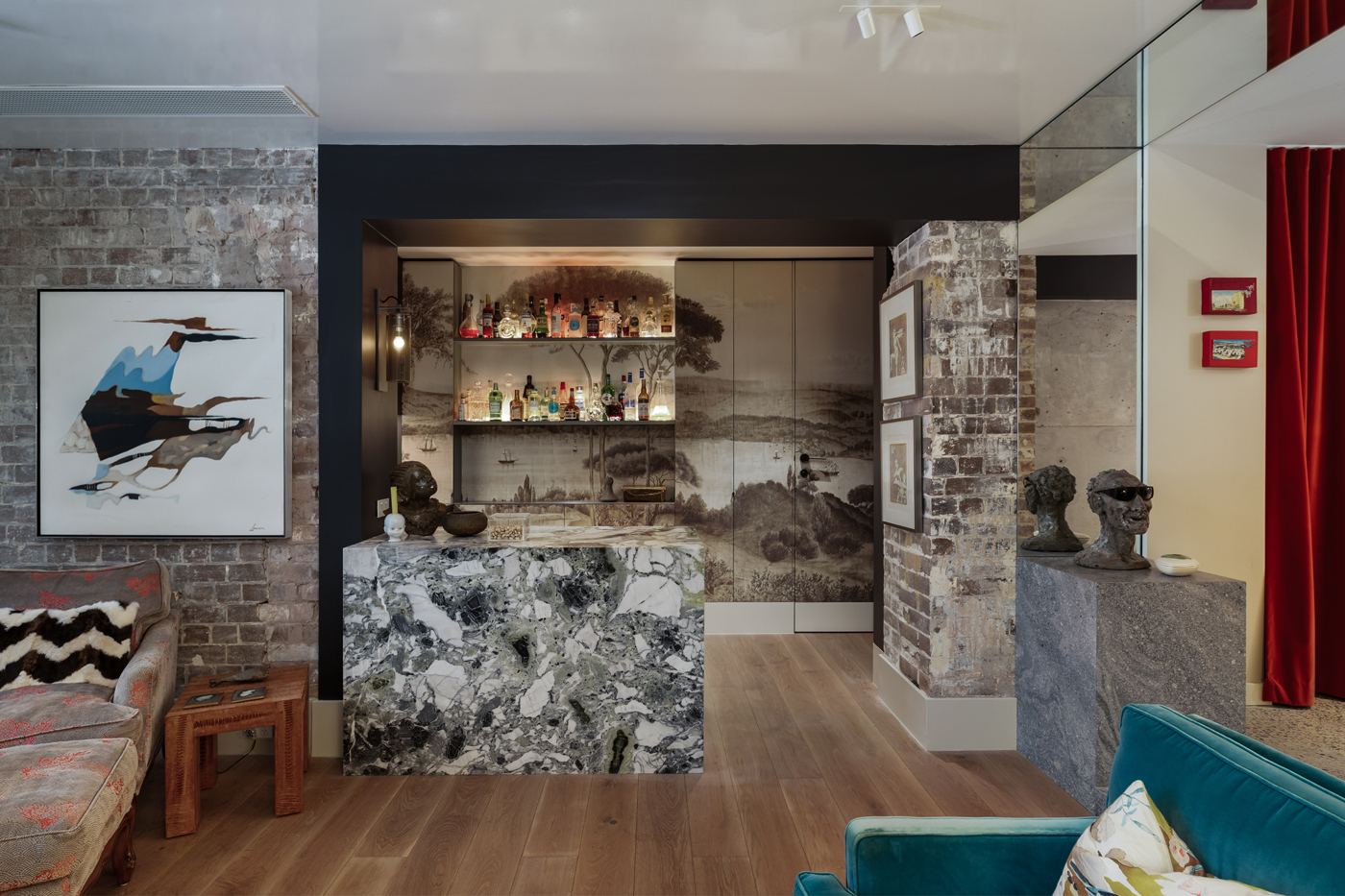
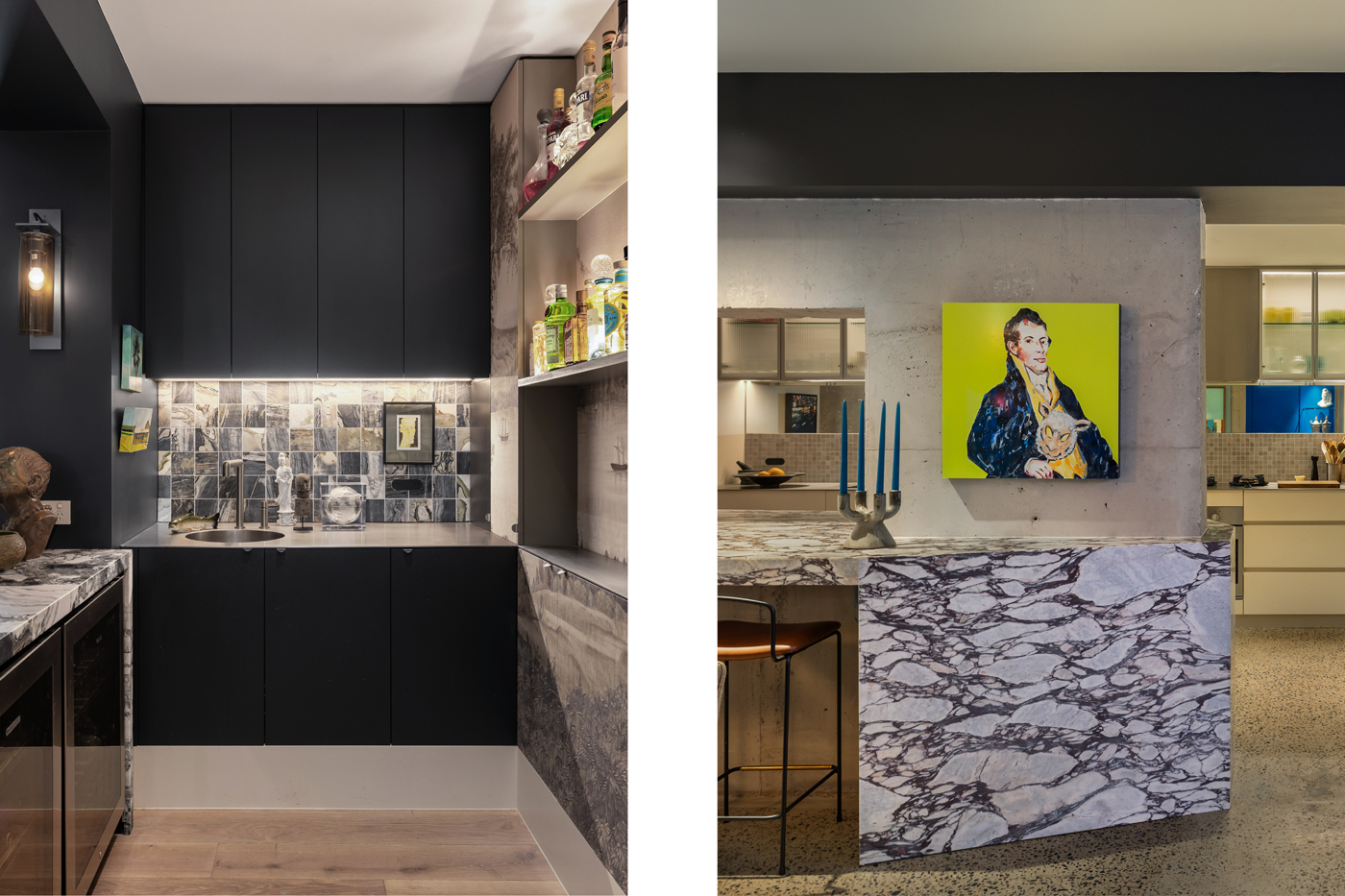
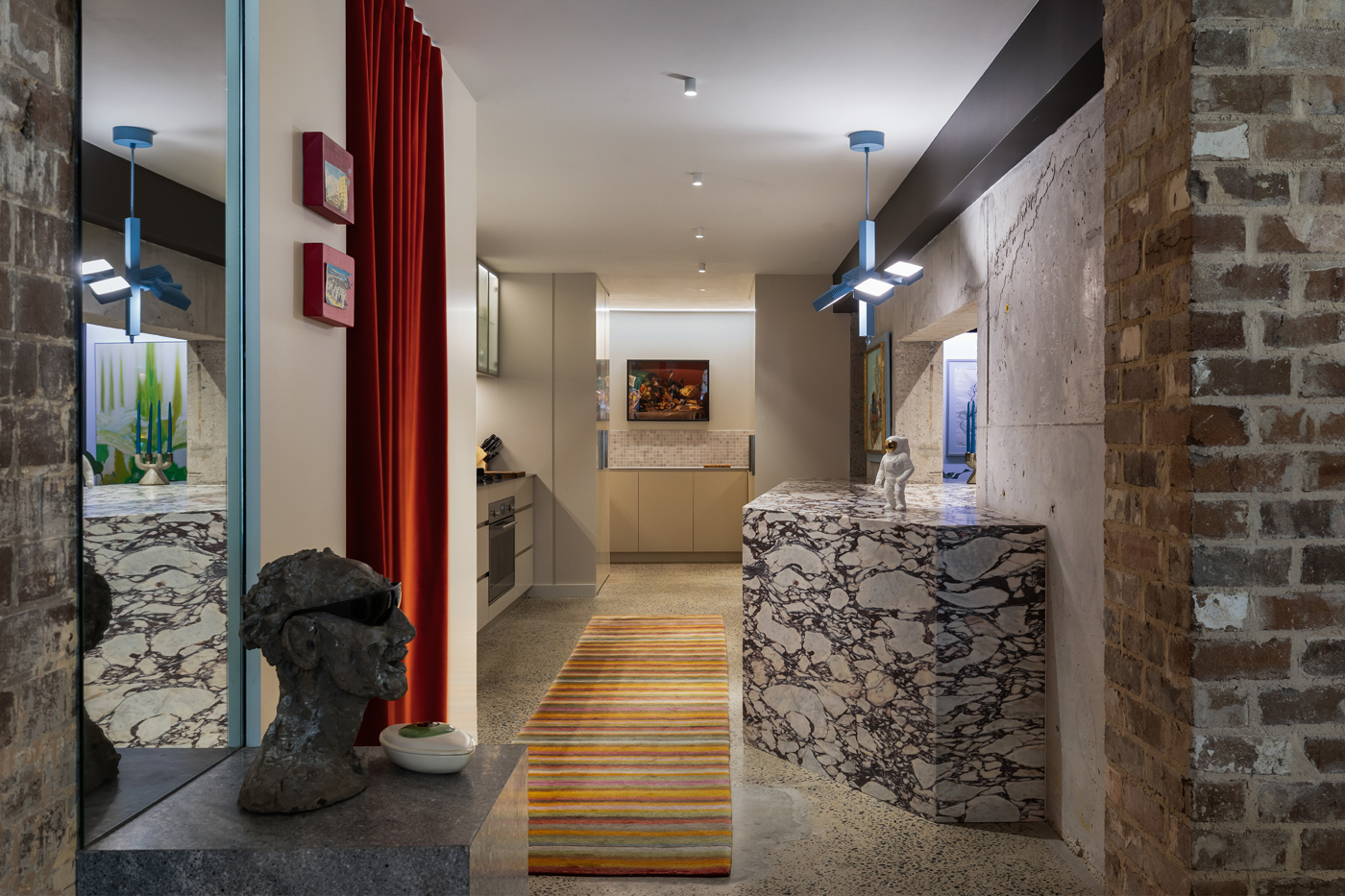
From a striking mural in the bar, to the large dining area connected to the games/media room via a hidden pivot door, it’s clear this home is designed to entertain, delivering a sense of surprise for its guests. Long sight lines maximise sense of space by highlighting distance, along with feature lighting, the use of mirrors, and reflective surfaces.
Each area draws visitors in, invites them to linger for a while, while revealing glimpses into spaces beyond.
“We always endeavour to work with as much existing architecture as possible,” Brett says. Not only does this give the home sustainability, it also creates a unique design story and allows for design longevity.”
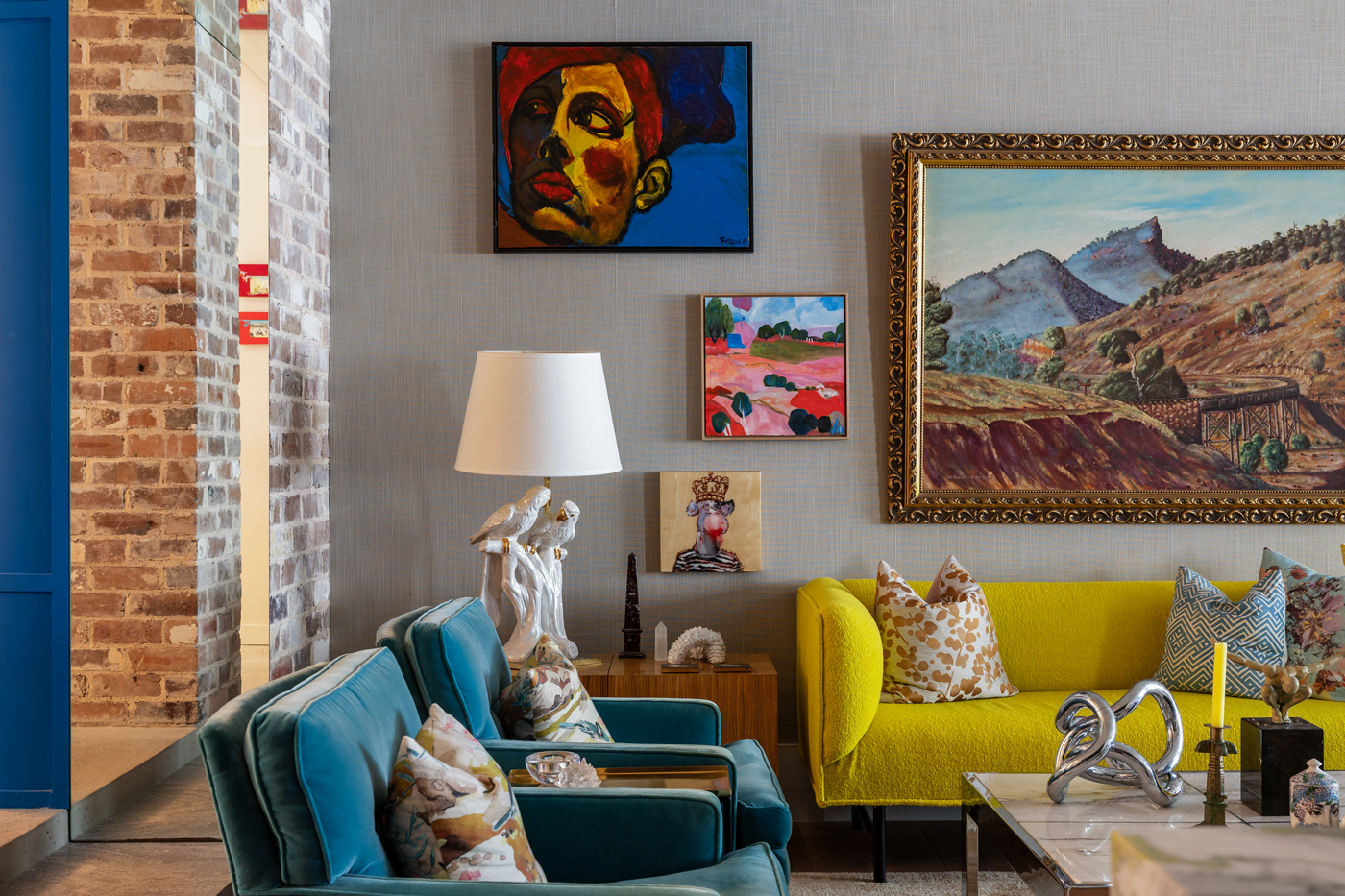
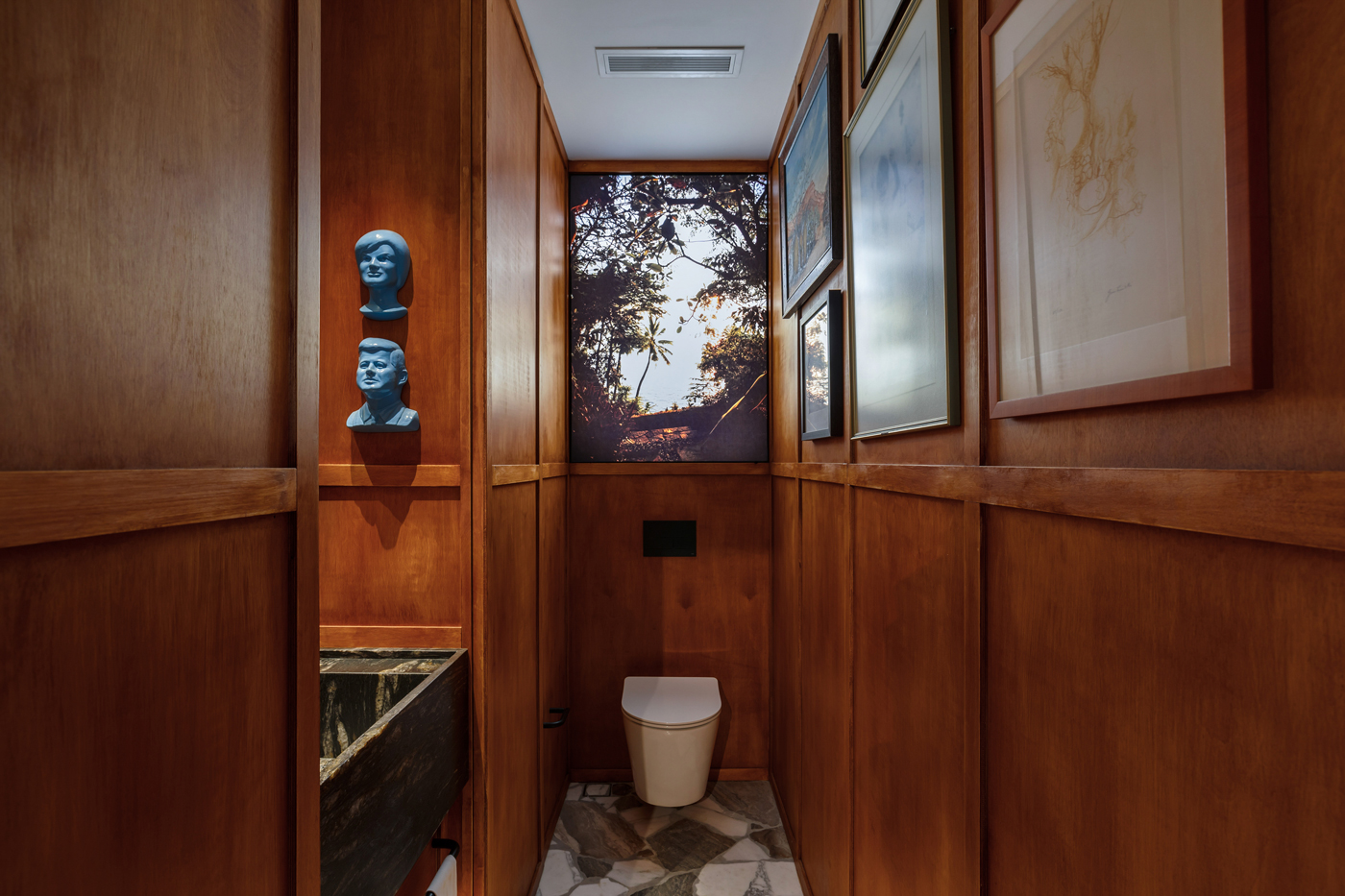
“This is a home that’s ideal for sitting in a cozy corner with a book, for a formal dinner, or for our annual holiday party for 100 people.”
View listing: 1/102-104 Albion Street, Surry Hills


