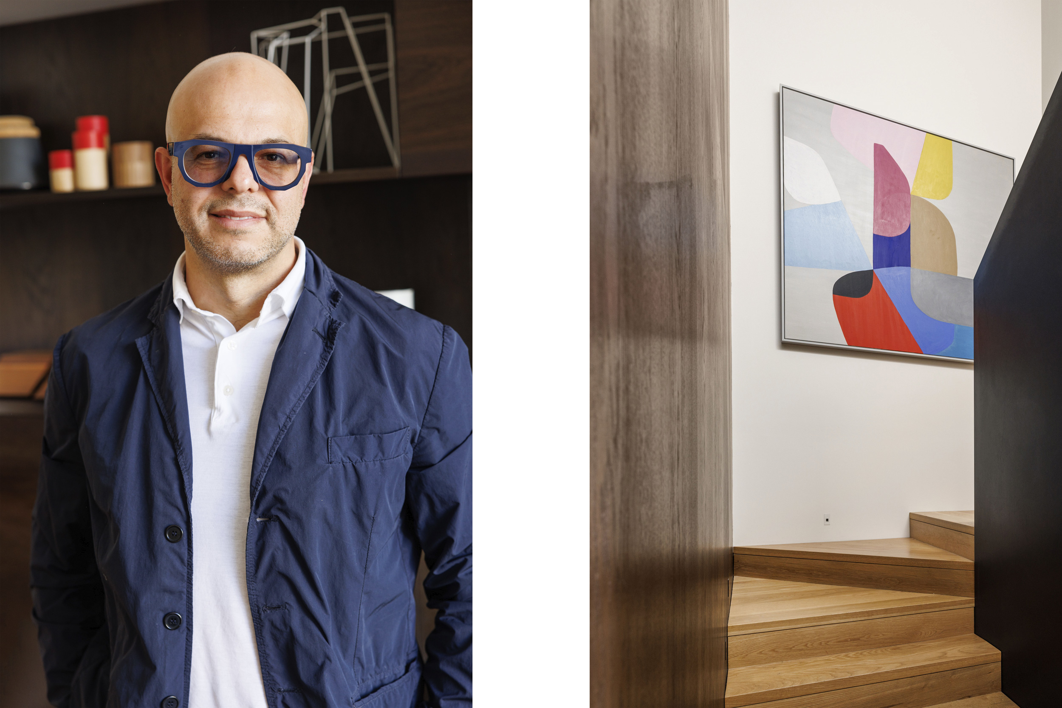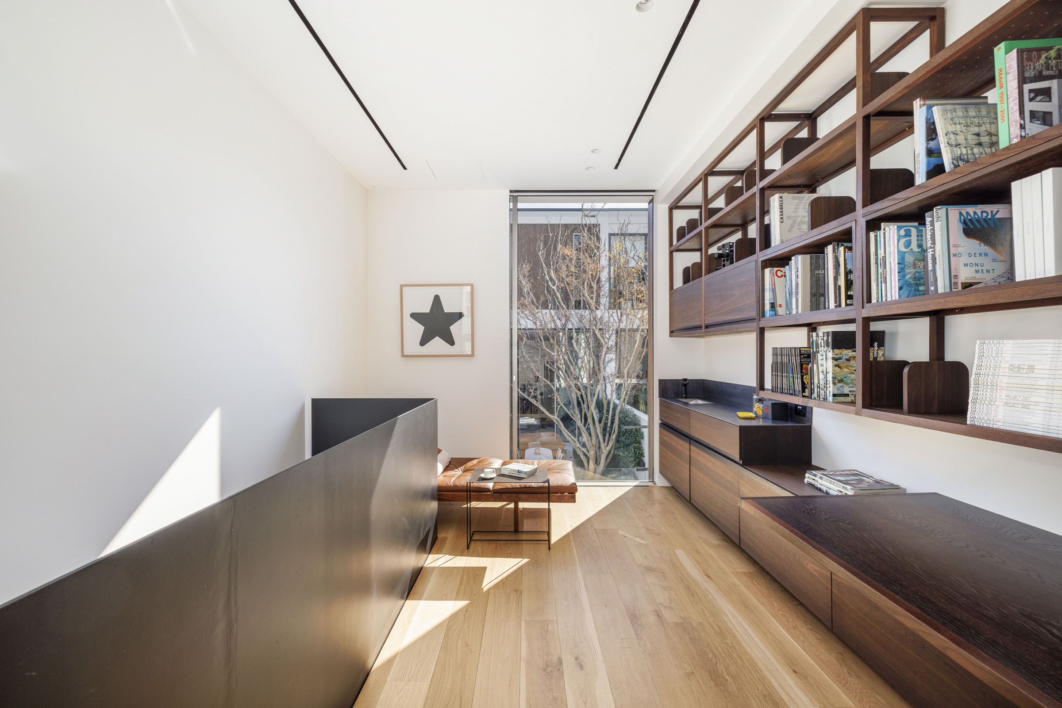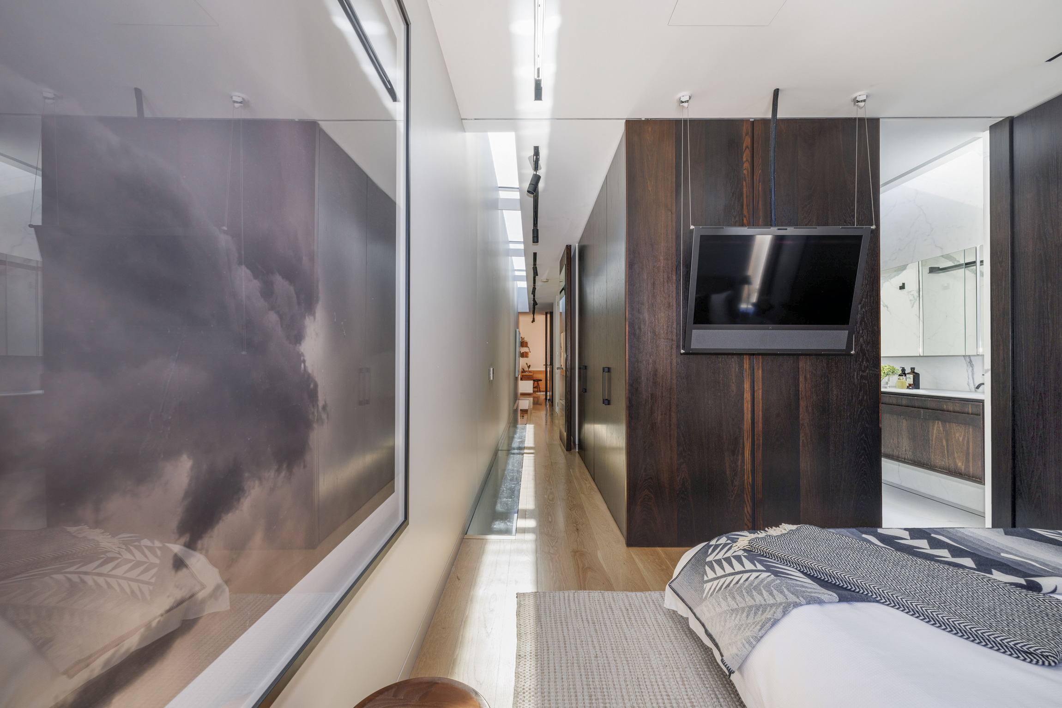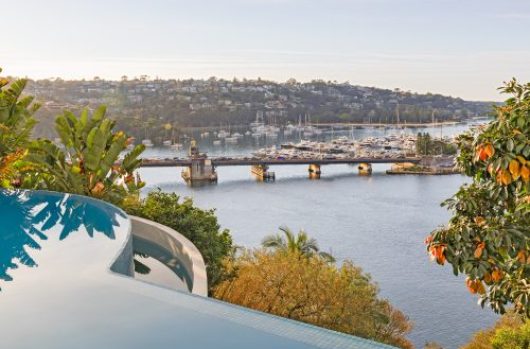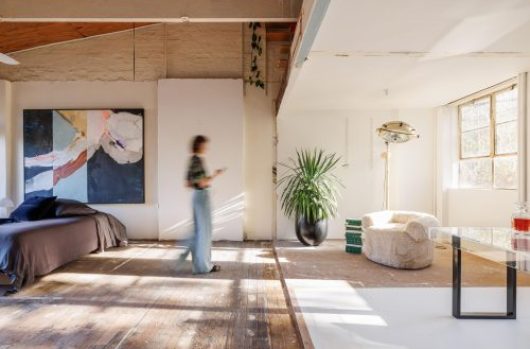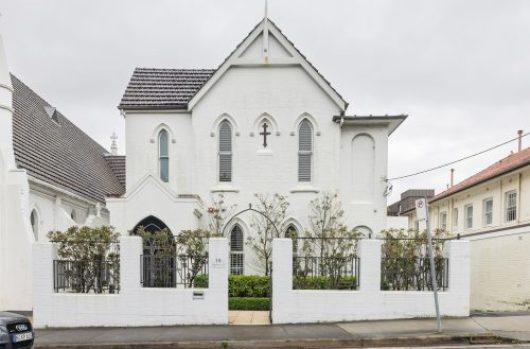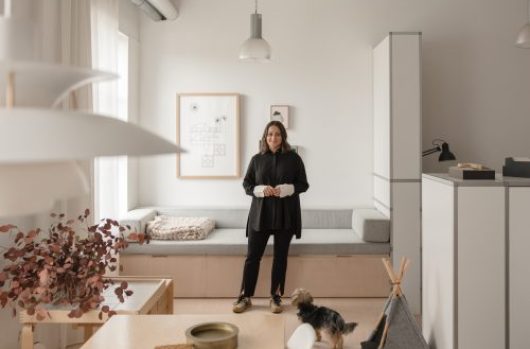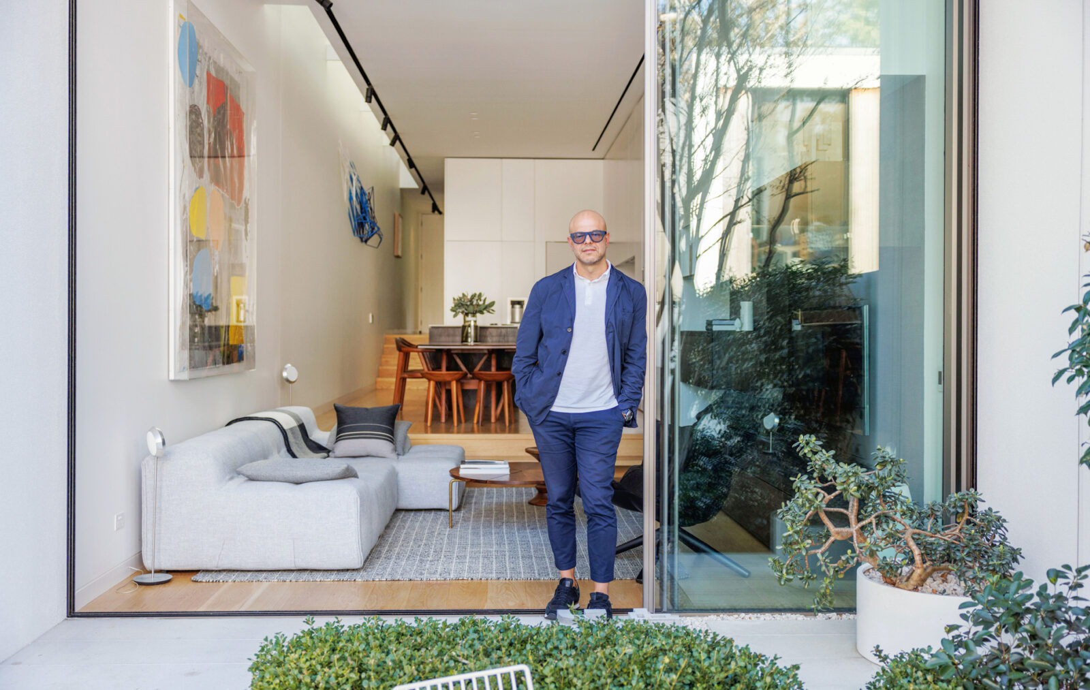
“An essay on future heritage.”
Domenic Alvaro’s reputation precedes him. Global Design Director of pre-eminent architectural and design firm Woods Bagot, his legacy is, quite literally, in the Sydney skyline. And in our communities, cultural precincts, and our commercial centres.
Domenic’s work, you see, refuses to be defined by a single typology, having worked across large-scale experiential transportation links, landmark commercial precincts, holistic masterplans, and crafted residential offerings. Described as one of the industry’s ‘most original thinkers’, he prides himself on breaking free from convention to unlock spatial potential.
It shouldn’t then come as a surprise then that he channeled his signature approach to design his family home in the Inner West suburb of Lilyfield.
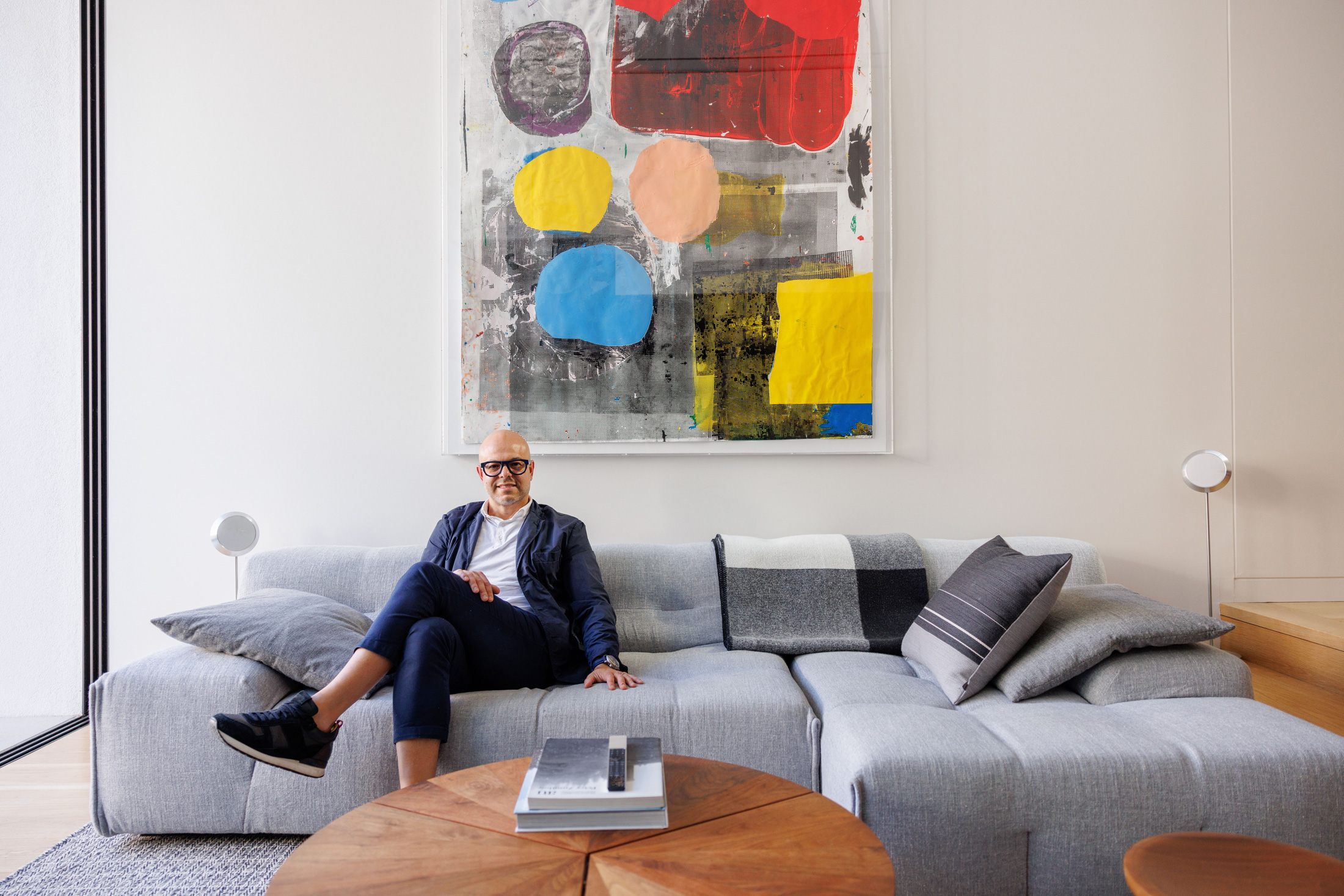
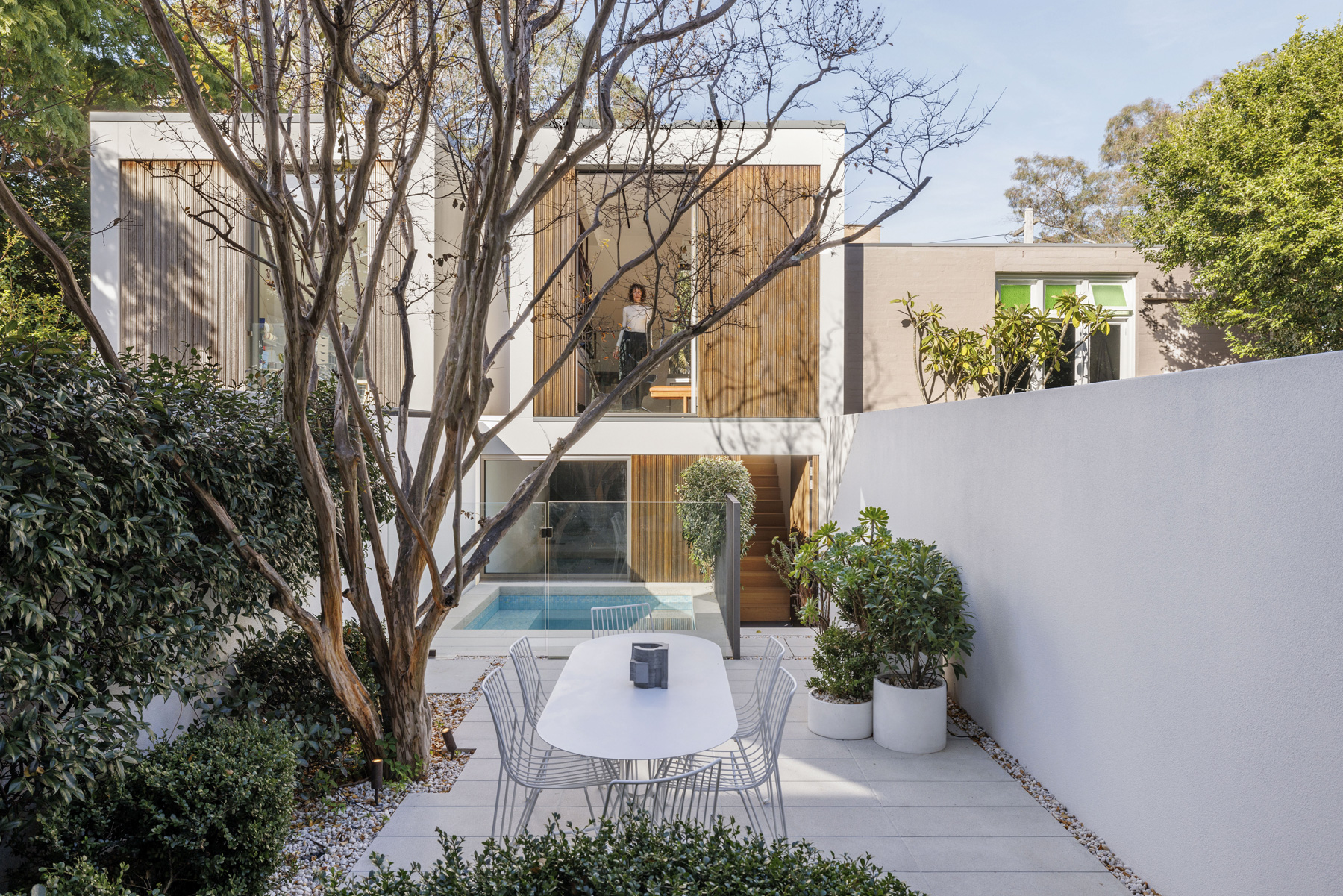
Having initially purchased the land on which the home sits and the neighboring terrace with a friend, the intention was to create two family homes. The solution laid in the intervention by constructing a new party wall within the zone of the existing characterful terrace façade (which was approved for demolition). Minor excavations of the existing terrace allowed for this and set the wheels in motion for Domenic to create a distinctive and contemporary family home.
Domenic tells BresicWhitney that his ambition when crafting ‘Two Wall House’ was to “maximize the livability and spaciousness of the home and create a dwelling that seamlessly blends indoor and outdoor living. I was intent on delivering a truly exceptional living environment where aesthetics and functionality could coexist,” he says. It was also an opportunity to add to the streetscape in a way that was as sympathetic to its origins as it was ambitious of its future. “We were drawn to the local parks and amenities, and to the character single-story early-20th-century cottages. The property is an essay on future heritage using traditional materials. It’s a home that is welcoming, functional and low maintenance while also being a truly wonderful place to be and explore.” He adds that the width of the street, crepe myrtles and Harbour Bridge views add to its allure.
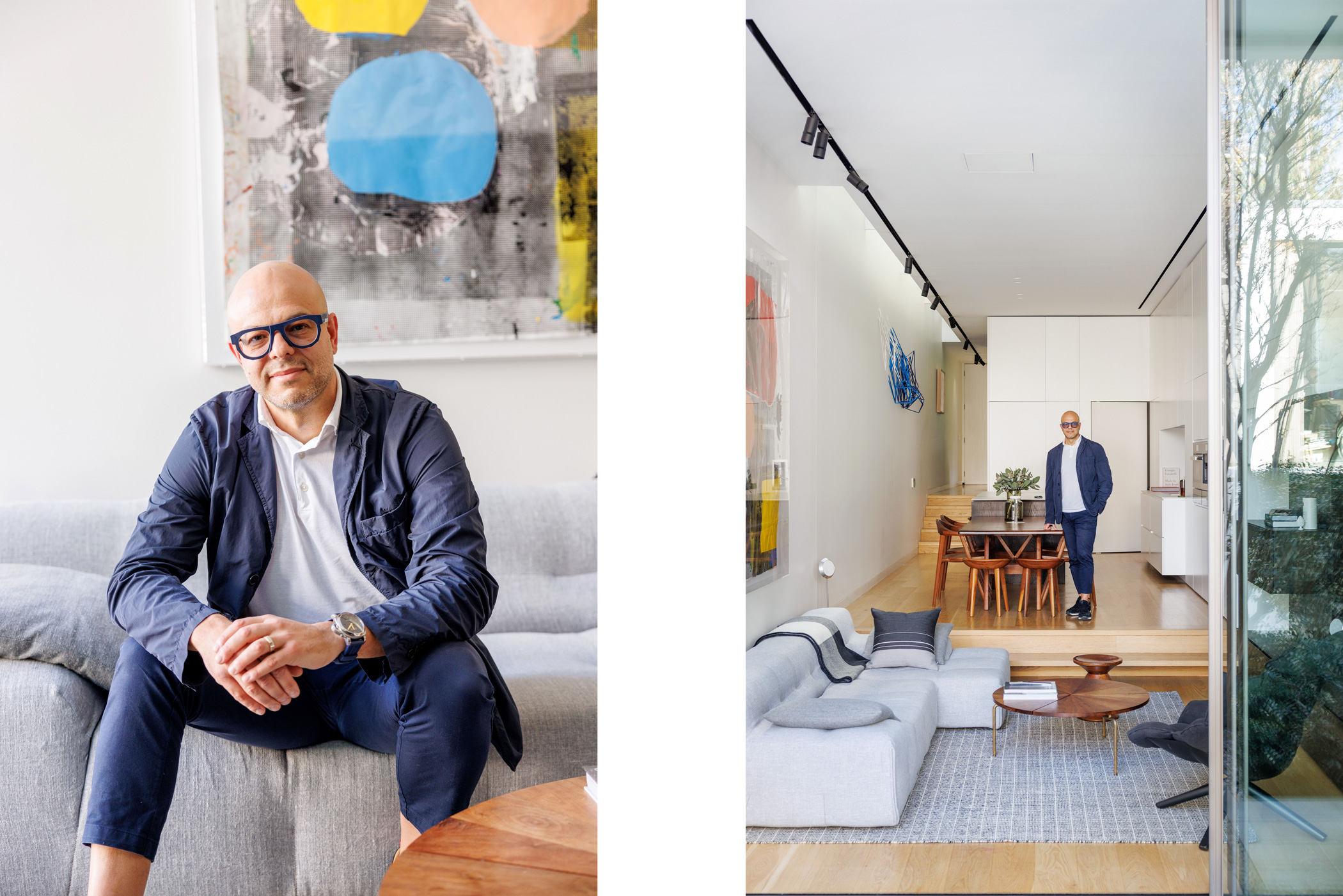
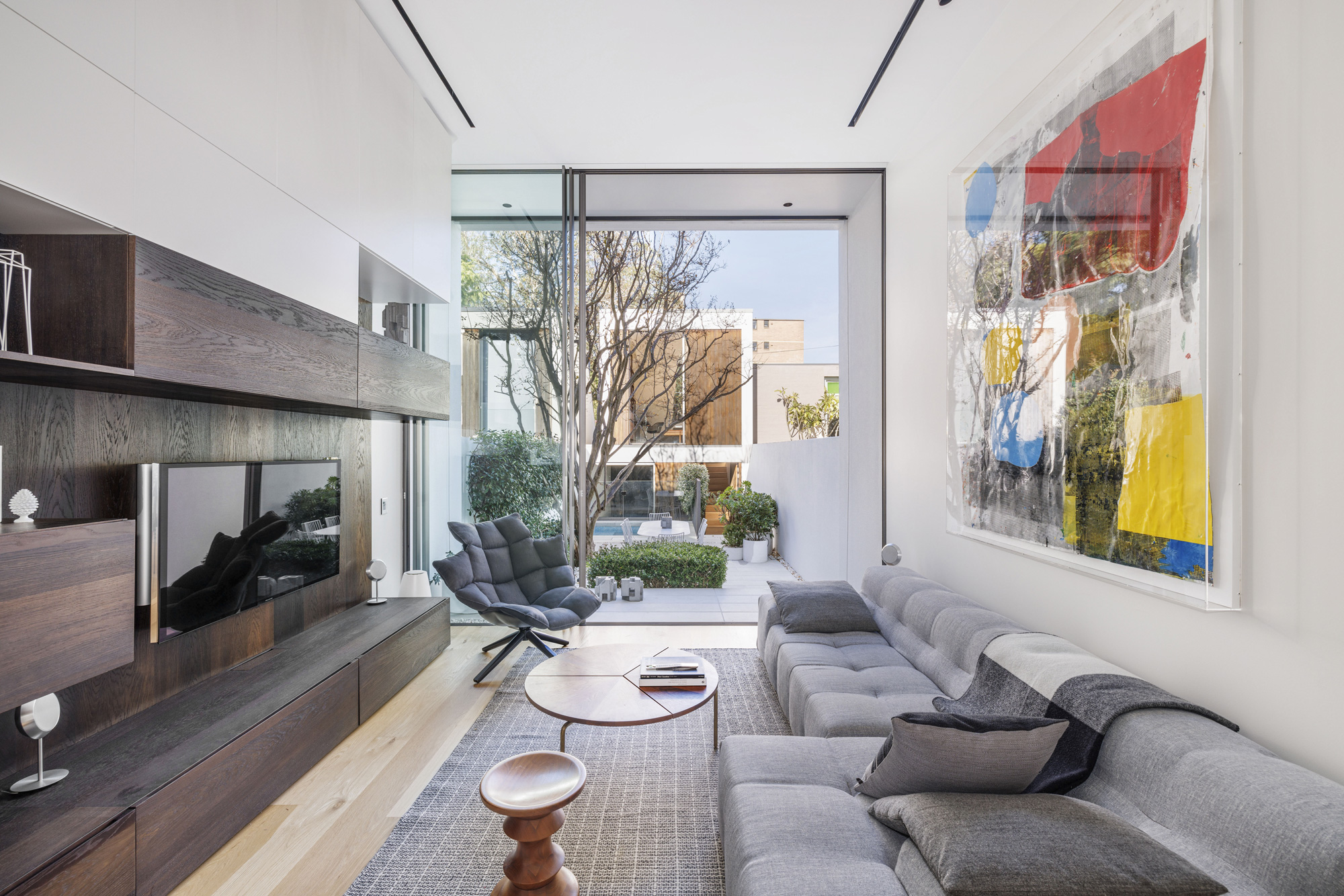
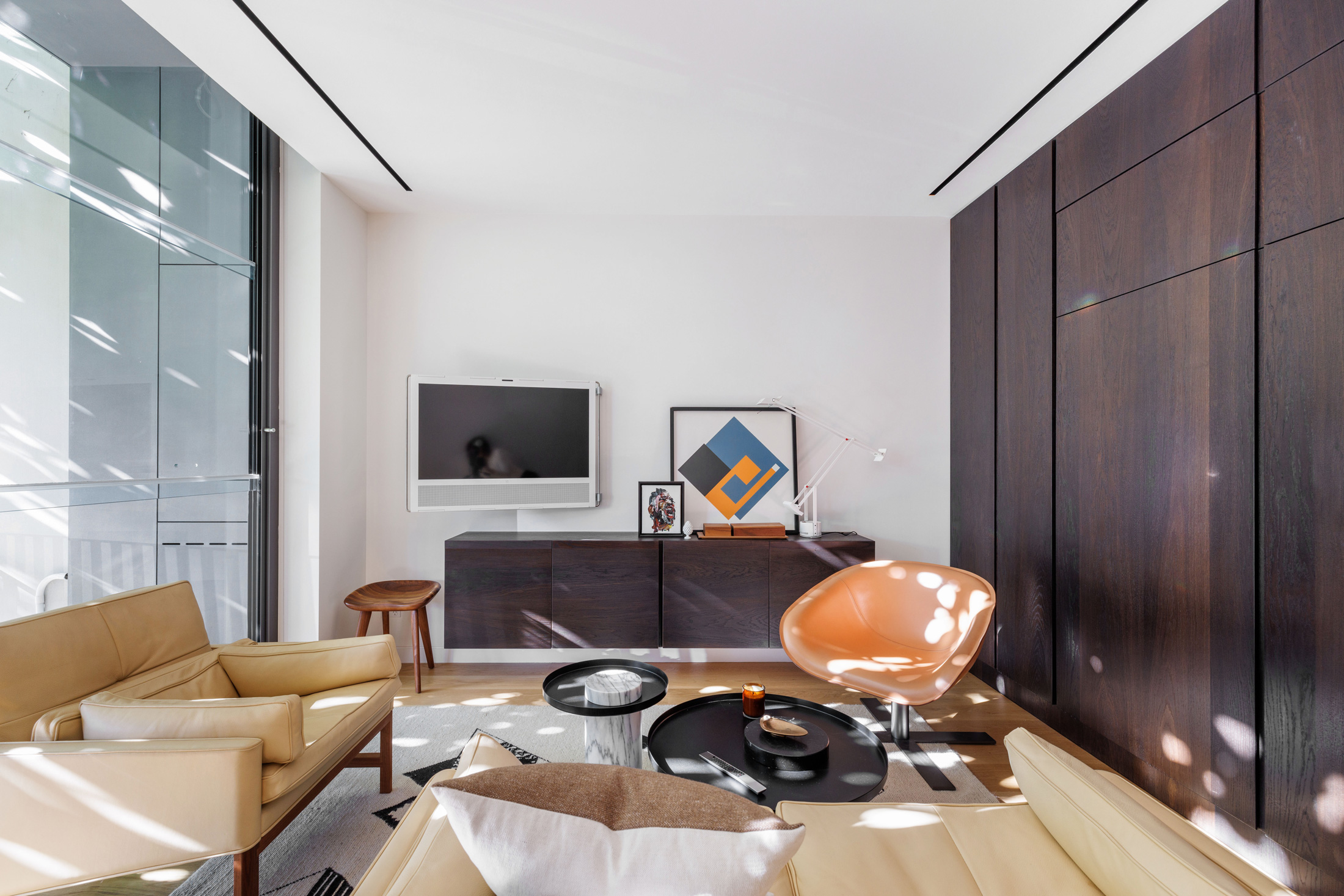
While there were difficulties encountered – with Domenic lovingly admitting his family are “probably the most challenging clients” he’s worked with – there’s no question they achieved their vision. The layout of the home has been carefully considered to maximize the flow of spaces, and it expands curated visuals that are enticingly atypical. The vertical height of the home offers a palpable sense of space, as does the scaled courtyard that sits between the main residence and the rear studio as a backdrop beyond.
Smoked oak paneling, full height slab elements and bespoke joinery add to its tactility, while joinery reveals sophisticated surprises. These include an integrated waiters’ station, pull-down bed, walk-in laundry, and built-in storage. Integrated luxe hospitality, as Domenic describes it, is a marriage between high-end design and an intimate understanding of how a family functions.
Large picture windows, and a wall-to-ceiling sliding door allow the home to enjoy its six-metre crepe myrtle and frangipani tree that anchor the home’s indoor/outdoor flow. Track lighting and an illuminated gallery wall allow the home to transition from day-to-night seamlessly; a visible start and end to the activity that occurs across any given day.
Domenic’s time in the family home may be coming to an end, but it’s one he will keep close. “I will always be fond of the home and the time we’ve spent there. We are now ready for a new owner to make it their own,” he concludes.
