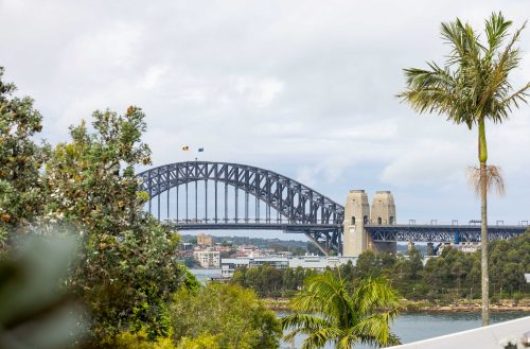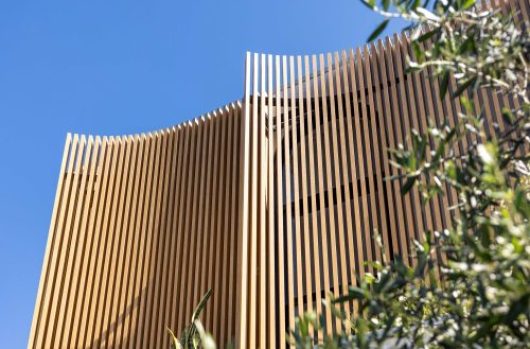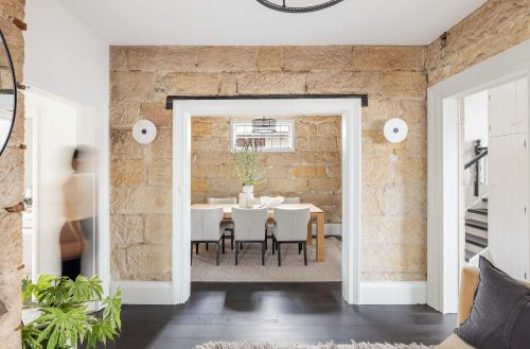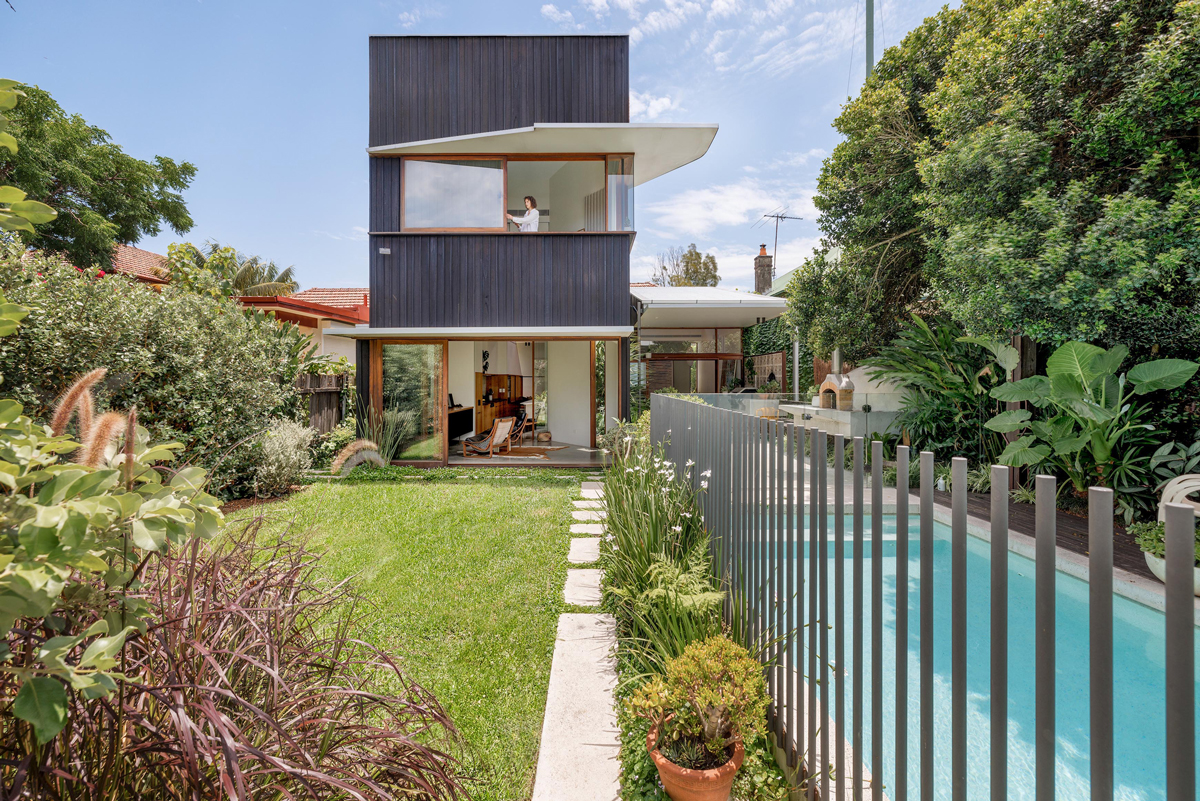
Coiled House: a beacon of design and sustainability in Marrickville
In the heart of Sydney’s Inner West, Marrickville stands as a testament to the fusion of cultural heritage and sustainable living. Long before mainstream sustainability adoption, post-World War II immigrants established produce gardens, preserving their cultural roots. For the inhabitants of this residence, the Mediterranean thread ensures this garden home serves as both inspiration and the driving force behind an architectural journey.
Under the guidance of multi-award-winning architect David Boyle, the house underwent a transformative journey, with front rooms repurposed into accommodations and a striking new extension seamlessly integrated at the rear. The essence of this dwelling revolves around a central garden, with living areas sculpturally coiled around it, bathed in natural light through a double-height transition space.
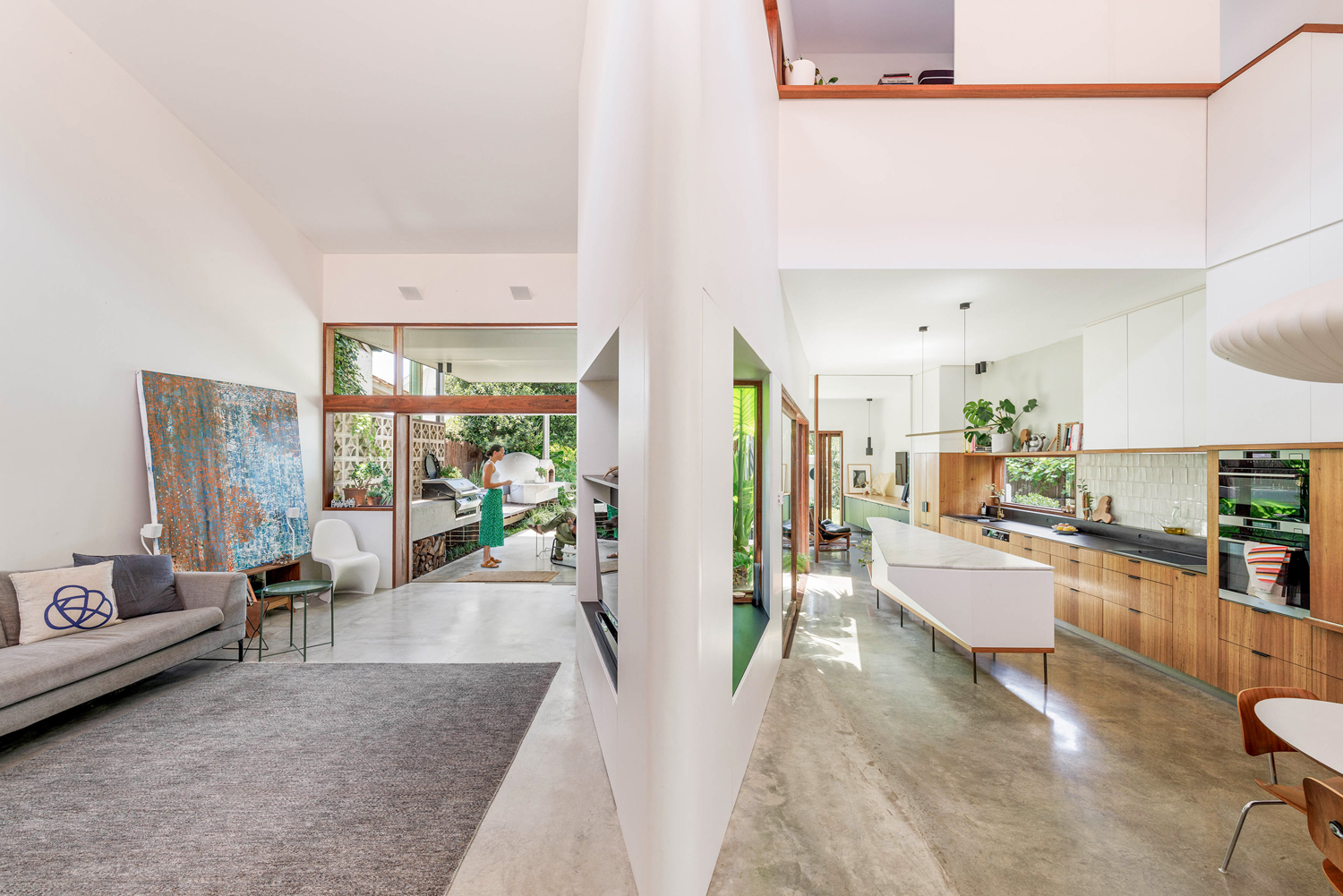
An exquisite built form unfolds, inviting inhabitants to embrace the outdoors, complete with edible landscaping, an alfresco kitchen featuring a BBQ setting, swimming pool, and a pizza oven. Throughout, the design purposefully fosters a profound connection to the natural surroundings, becoming an omnipresent theme that enhances the overall living experience. Internal spaces seamlessly extend to gardens and terraces, inviting collaboration and outdoor cooking, ensuring the home harmonises with the original colour of this Inner West suburbia pocket. Sustainability extends beyond the architectural realm into daily life with access to herbs and vegetables, space for beehives and chickens, fostering a self-sustaining ecosystem.
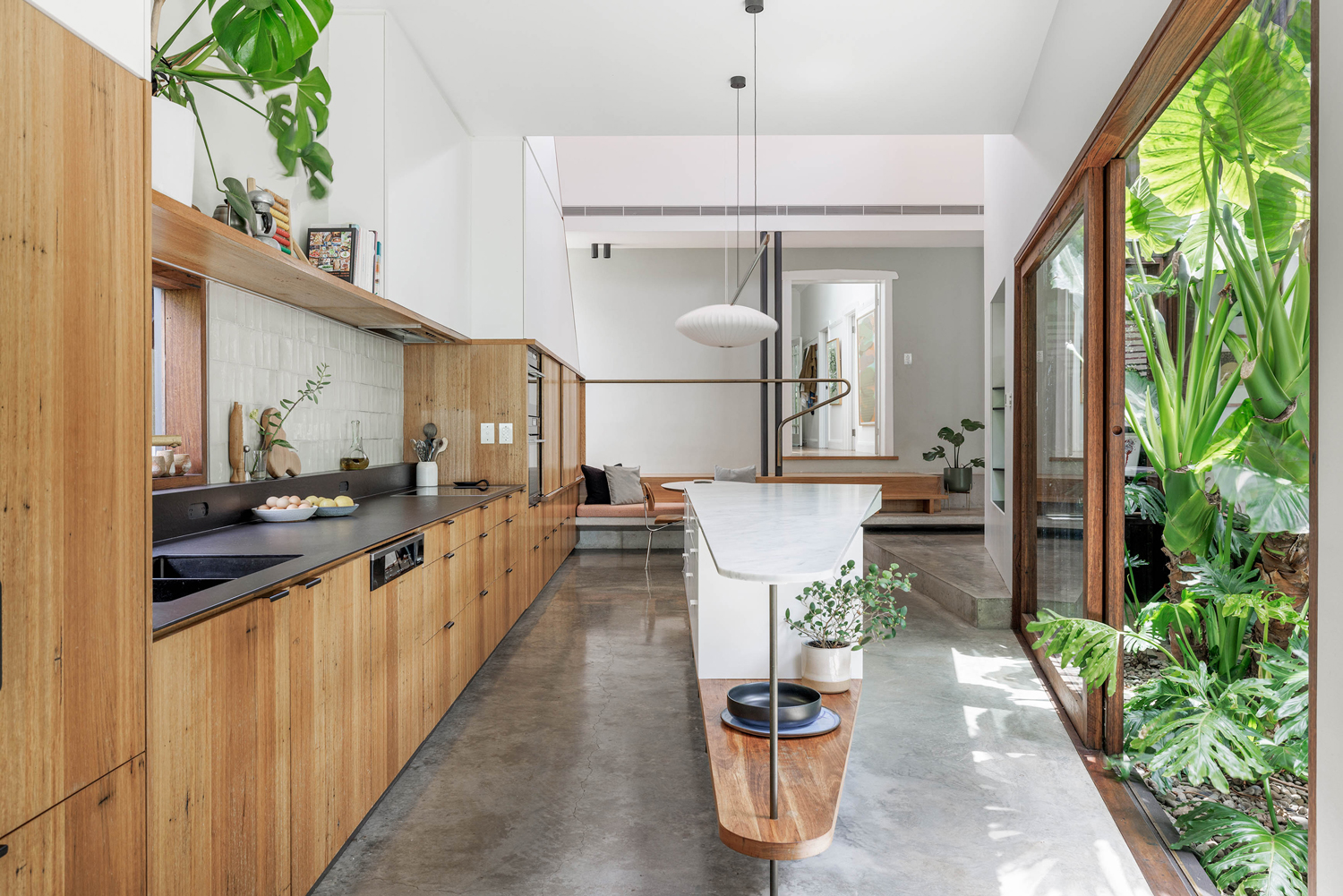
Owner Gonzalo emphasises the idea behind ‘Coiled House’ was to create a living space where the indoors and outdoors coalesce in a ‘beautifully orchestrated dance’.
“Within its walls, a serene and welcoming ambiance pervades, where intimate spaces seamlessly interweave to form a truly extraordinary residence,” he says. “The sheer pleasure of living here is a constant source of joy for us.”
“David Boyle is an extraordinary architect and not only crafted a stunning home but also ensured its functionality aligned perfectly with our family’s needs. The fruition of his creative vision has significantly enriched our lives, and residing in this house has been an immense pleasure over the past years.”
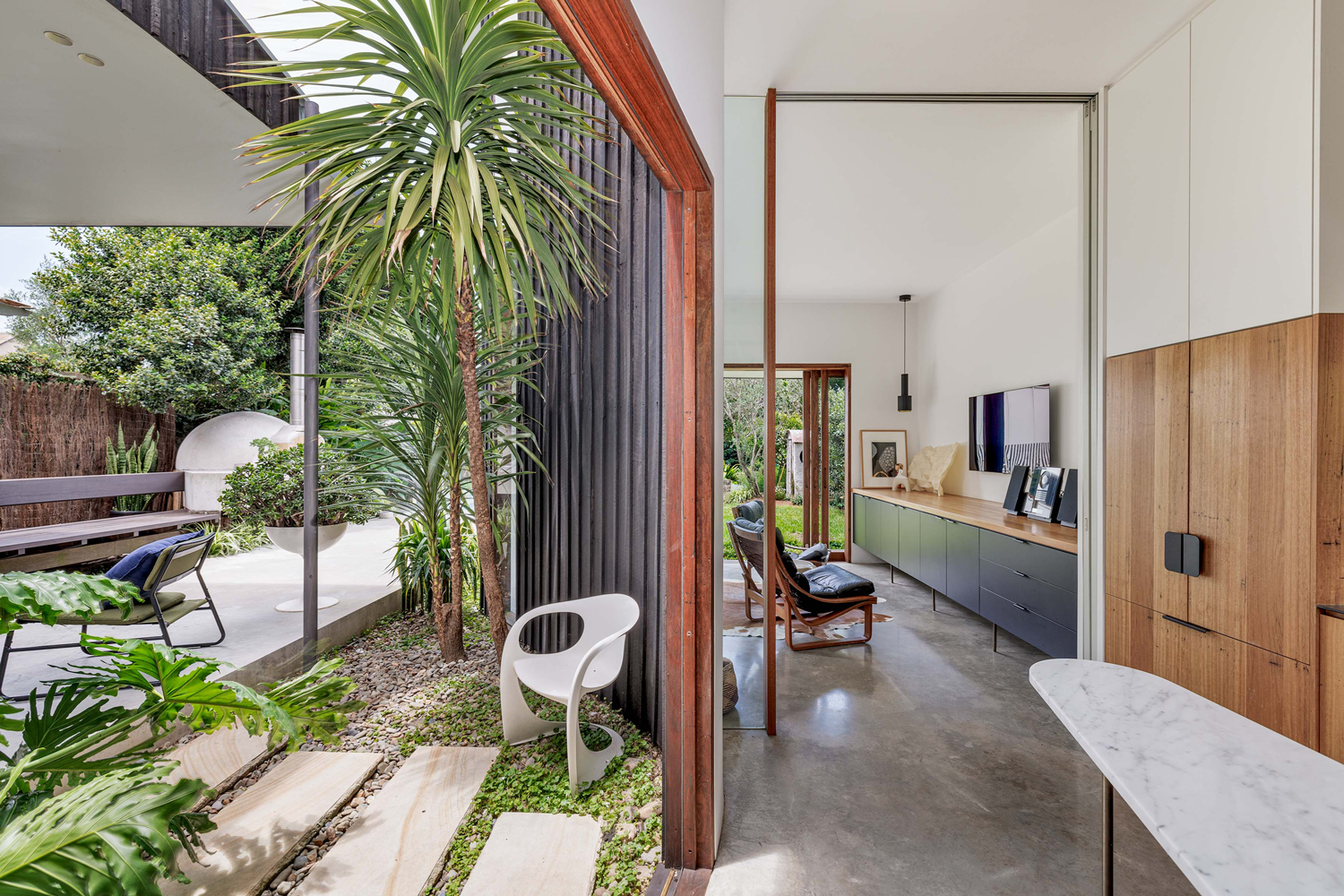
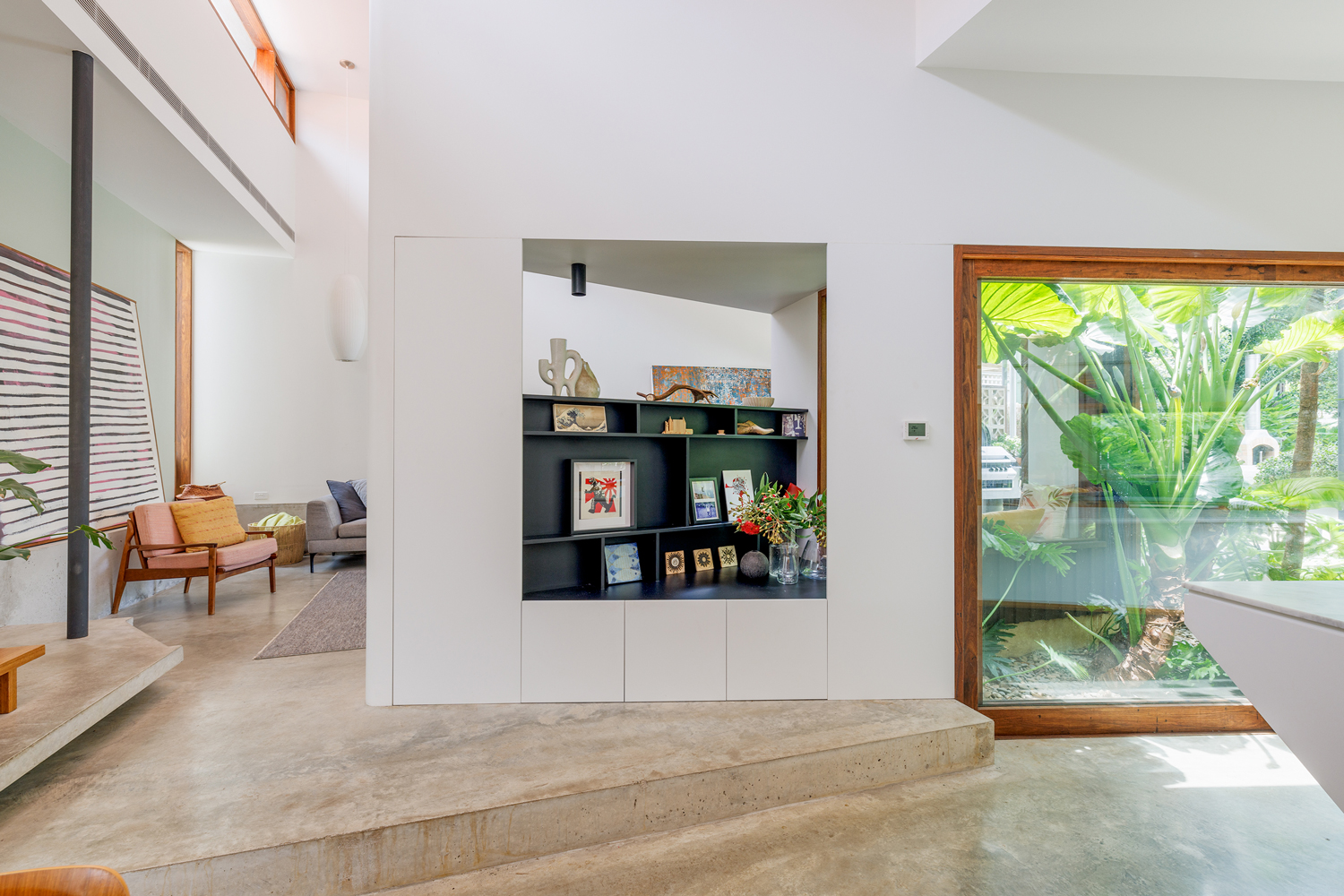
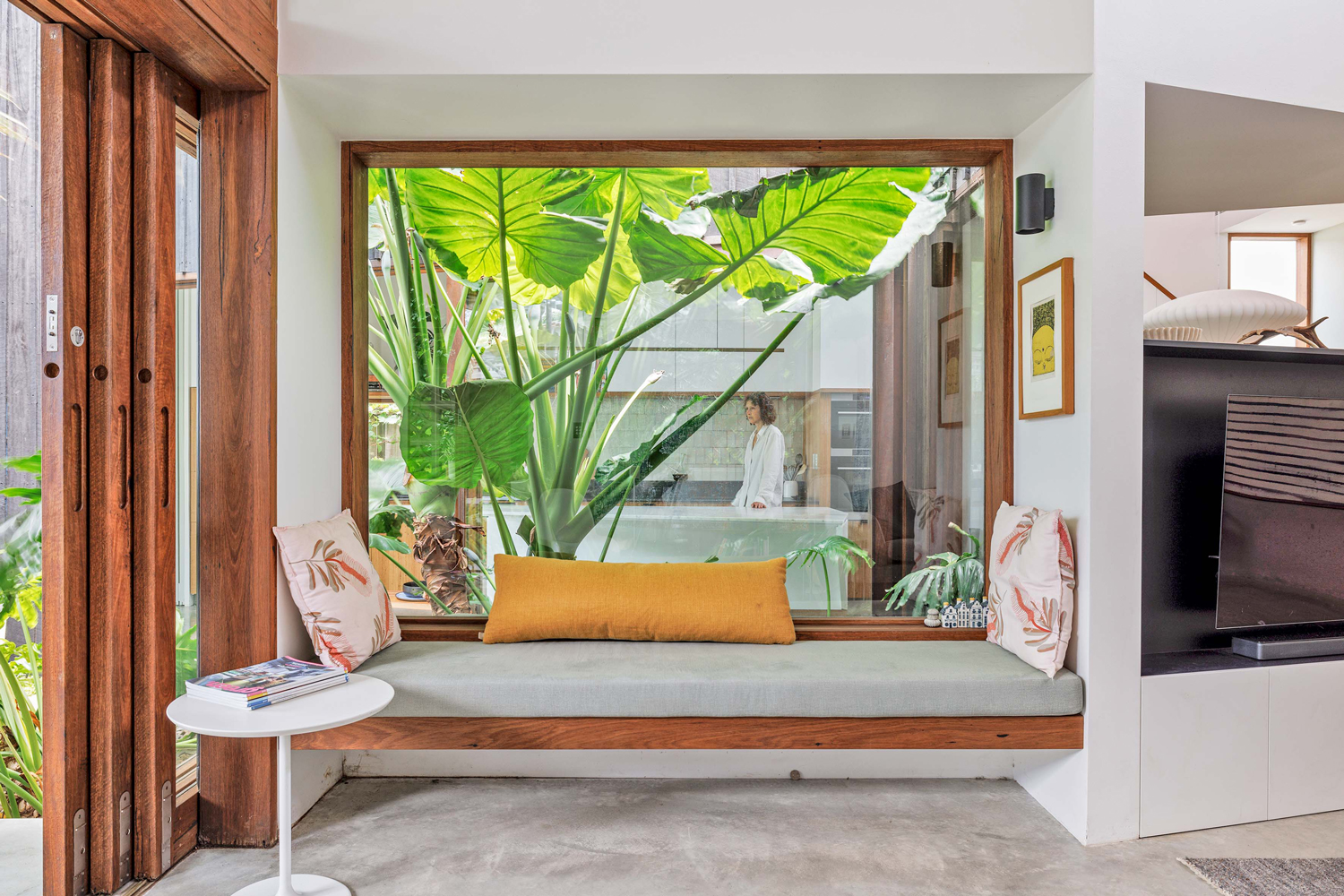
This architectural merit hasn’t gone unnoticed, receiving mention on the shortlist for the 2020 NSW AIA Architecture Awards in both Residential Architecture – Houses (Alterations and Additions) and Sustainable Architecture categories, while additionally securing a nod on the shortlist for the 2020 Houses Awards in the House Alterations and Additions over 200m² category.
The unique design philosophy continues with a double-height space acting as a pivotal hinge for opposing roof forms. A sloping roof on the west accommodates a mezzanine study and a master bedroom suite, while the eastward slope shelters the living room and outdoor terrace.
These sculptural forms allow for expansion and contraction, creating distinct identities within an overall fluid, open-plan layout. Sliding doors and panels provide flexibility, allowing the family to gather or find private spaces as needed.
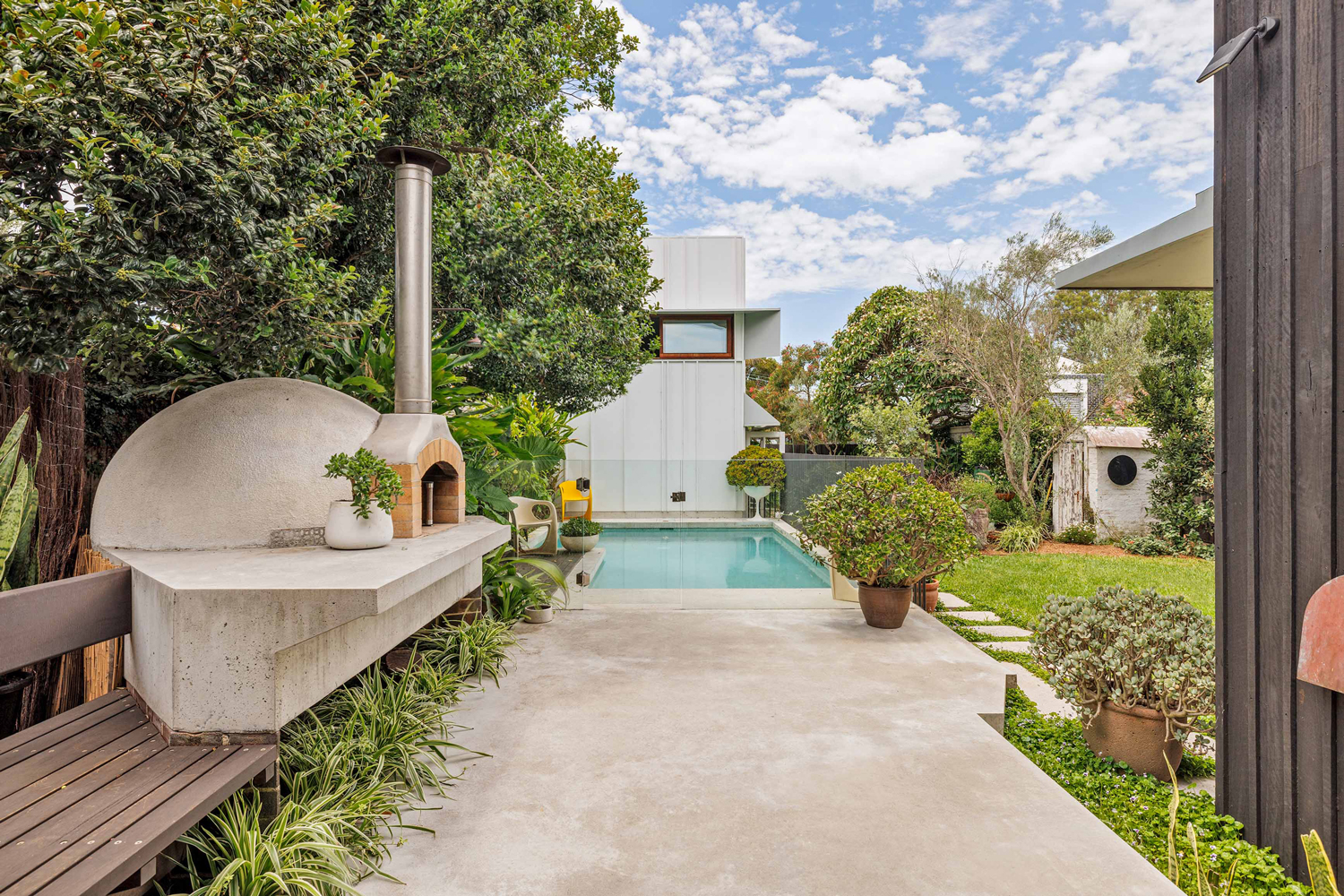
Gonzalo says the overall design is important to both inhabitants and the streetscape. “This house holds a special place in my heart, not only for its aesthetic appeal but for the meaningful contribution it makes to the residential landscape of the Inner West and greater Sydney,” he says. “It is more than just a dwelling; it is a distinctive marker of our family’s journey and a positive impact on the broader community.”
“Living here is not just an experience; it’s a celebration of the unique blend of design, personal connection, and the broader influence our home exerts in shaping the local environment.”
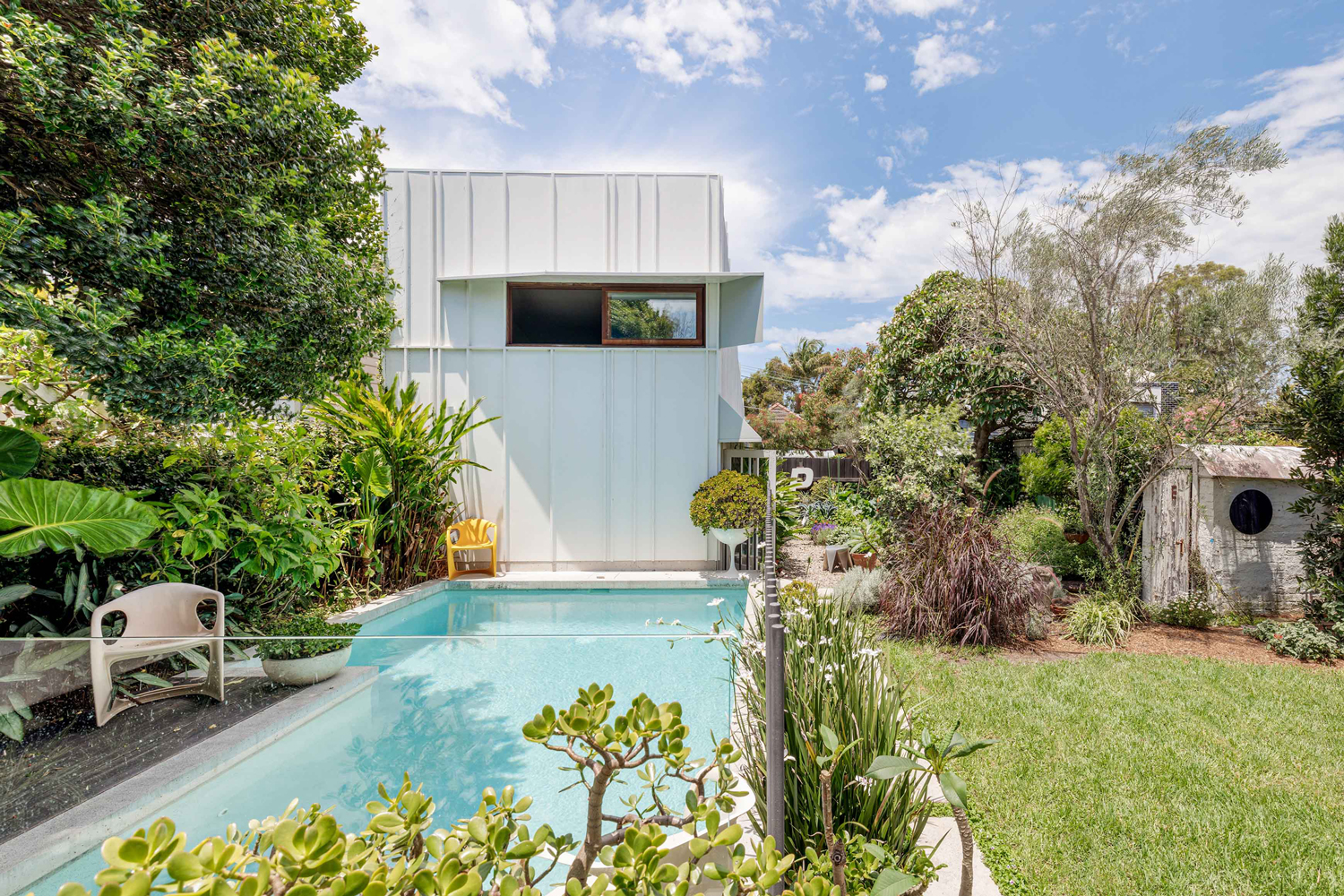
Passive environmental design is a part of that story, weaving into both the form and material selection. An insulated concrete slab, hydronically heated, complements lightweight framing to minimize steel usage. The external skin boasts rough-sawn board and batten stained hardwood, while recycled hardwood from a carbon-negative manufacturer constructs windows and doors. Multiple orientations of windows encourage cross-ventilation, and the central garden becomes a natural cooling microclimate.
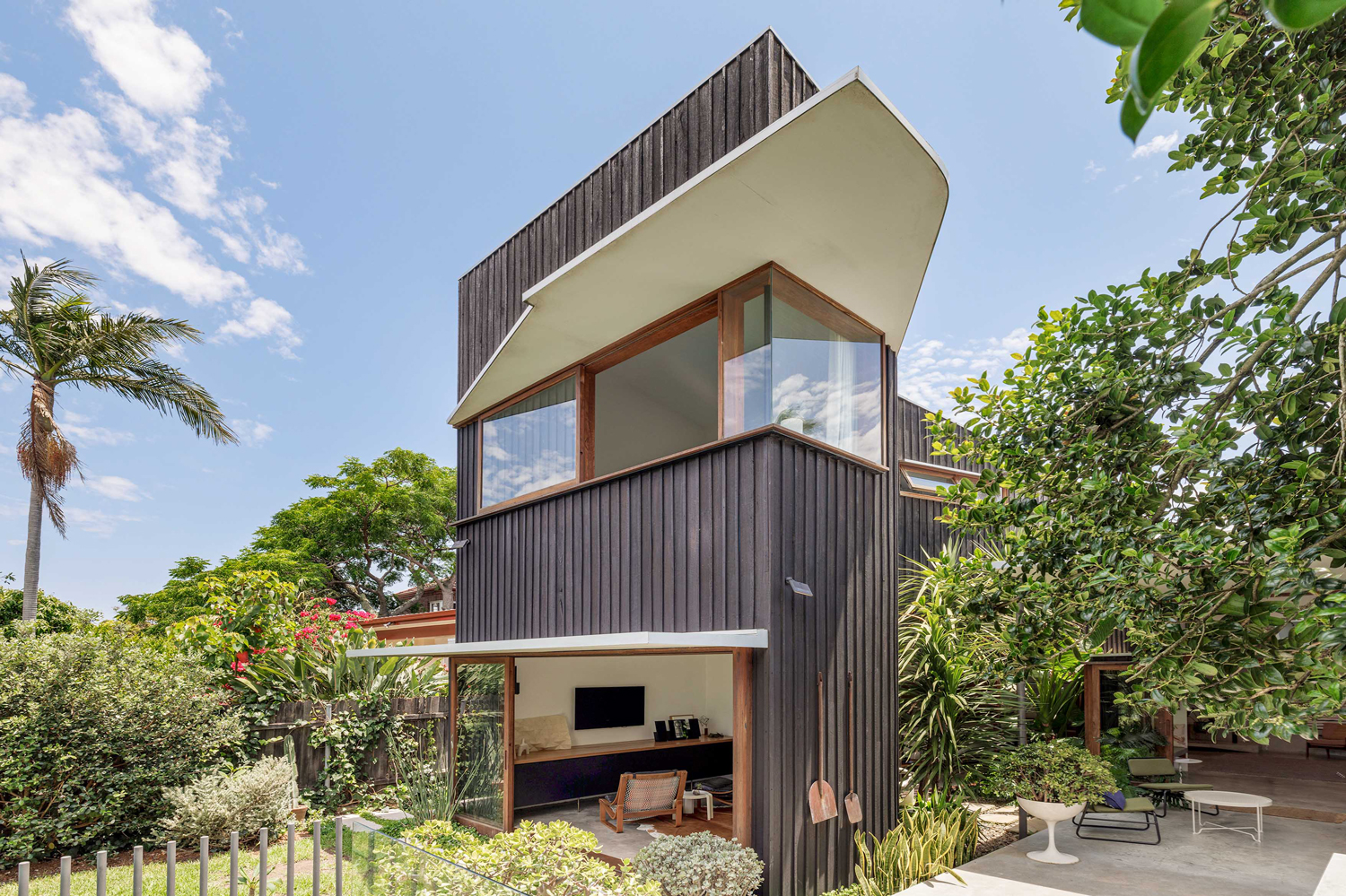
In Sydney’s built-up city fringe just 10km from the CBD, these concepts have grown to be more vital now than when Coiled House was born, and as relevant as the migrant cultures that inspired its connection to nature. It’s a home that respects the world around it while still being a beacon for design and innovation.
View listing: 65 Neville Street, Marrickville
