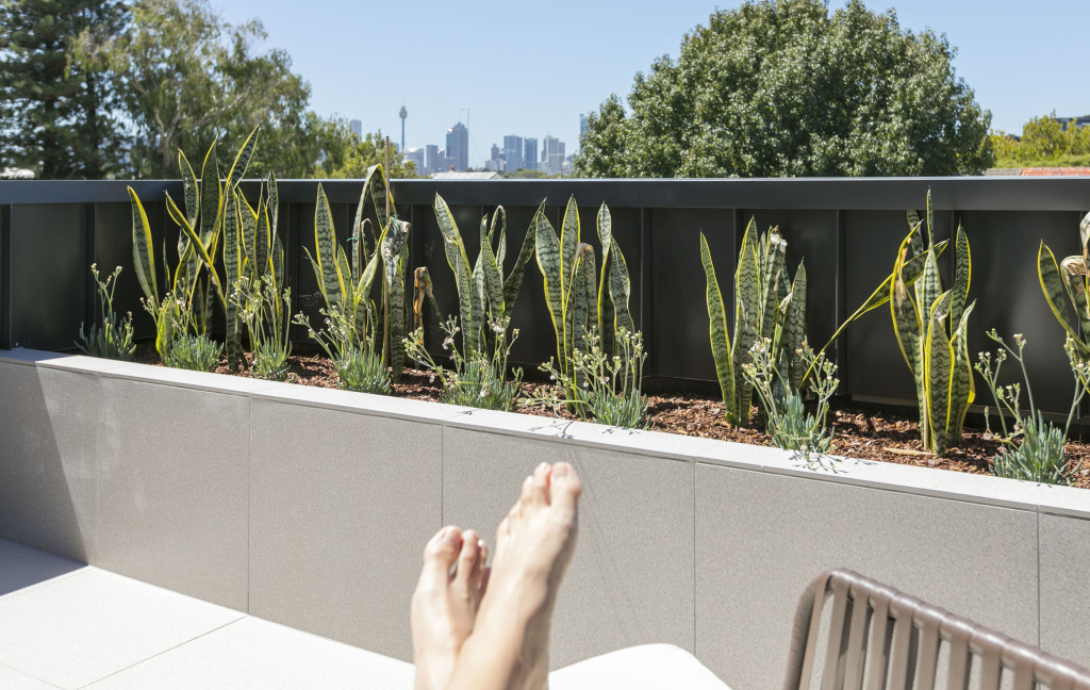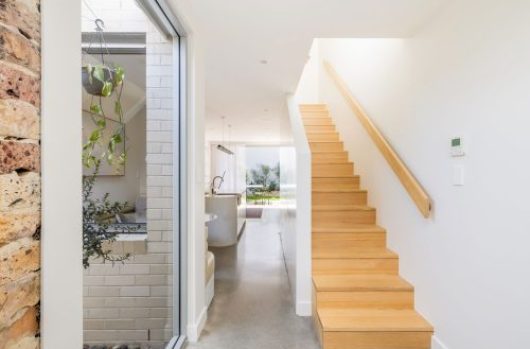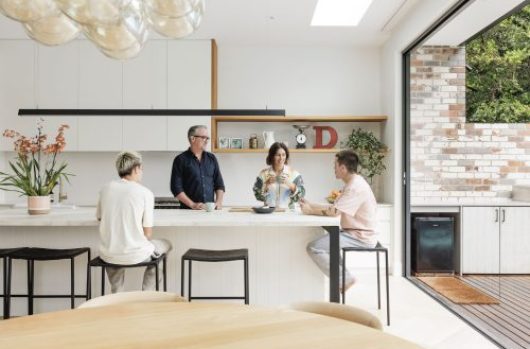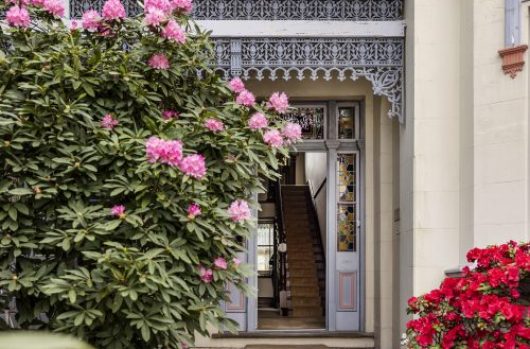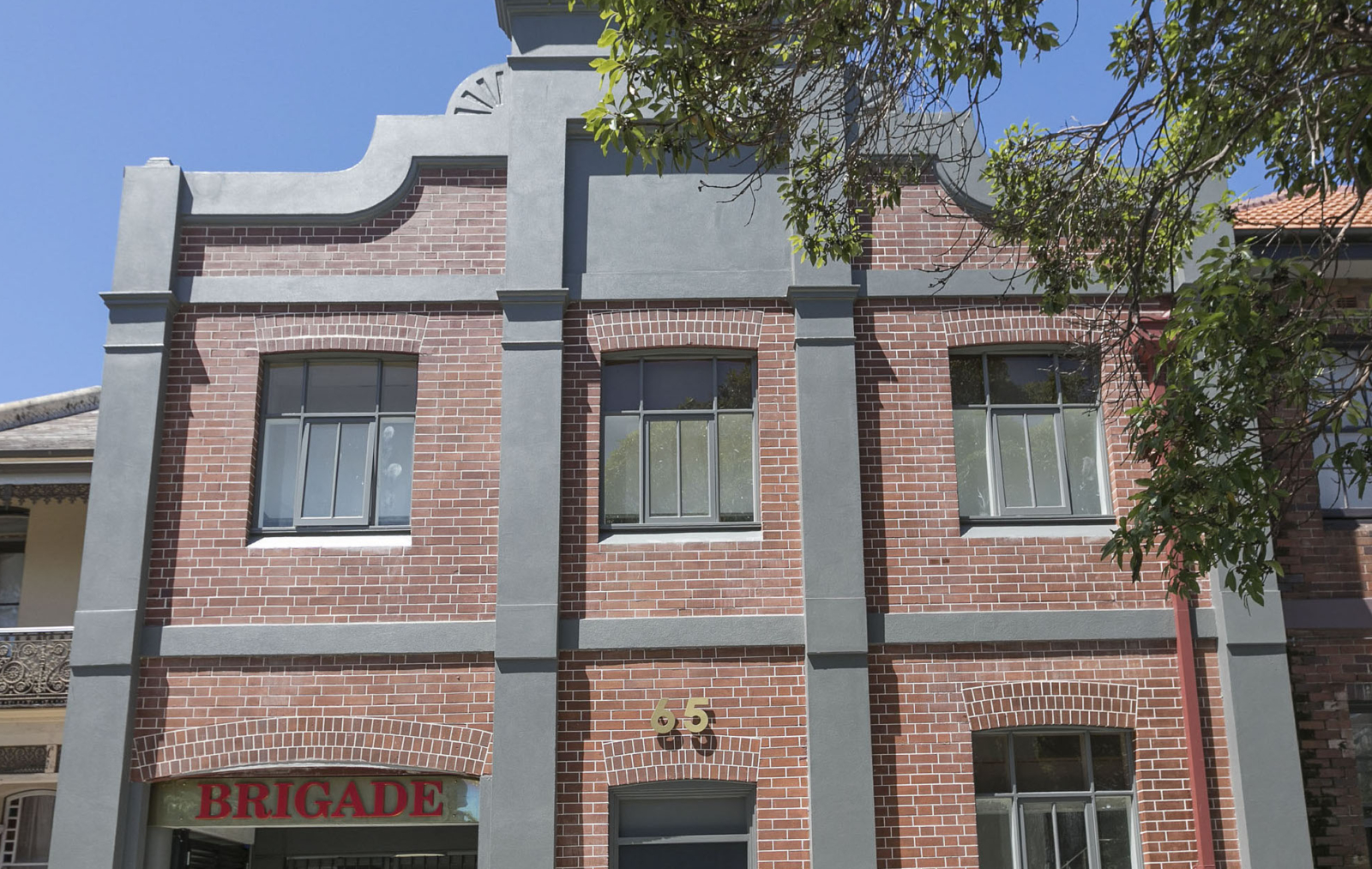
Burning down the ‘house’
A former fire station in Annandale has had its unique structure reimagined as a group of residences, with a design strategy that was ‘deliberately terrace like’.
The result is Brigade, a product that feels set to appeal more to a classic Sydney house-hunter than the apartment buyer. Each with its own private lift access over multiple levels, the angles for discerning inner-city inhabitants are obvious.
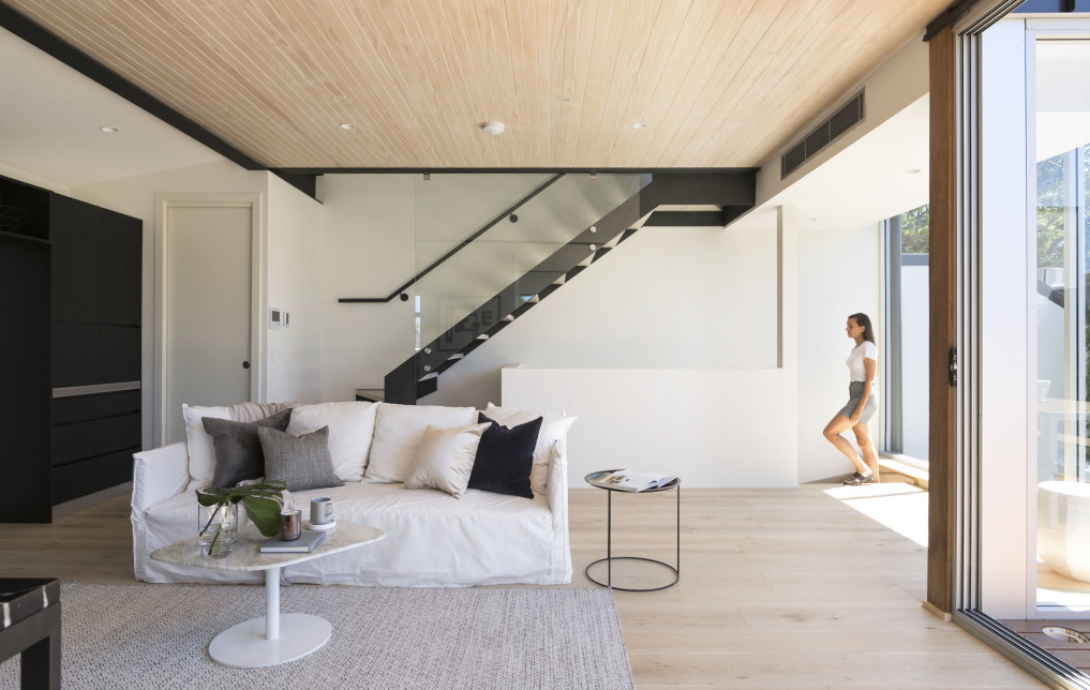
Formerly a deep and narrow building, the characteristics of the original site dictated the four-storey designs and terrace-like proportions, suiting creators Nick Karakatsis and Peter Bakaric (the team behind Tin Shed in Darlington as well as Metro the Warehouse and the old post office in Erskineville).
It also meant Brigade would comprise just seven residences in what Karakatsis calls a ‘painstakingly slow’ process.
“It’s been more than two years in the making, he says. “But in saying that, the whole project has just been such a joyous thing to put together.
“We love their outlook and their elevation, and loved the challenge of sticking to the brief which was key – to give them the mood of terraces, not townhouses or apartments.”
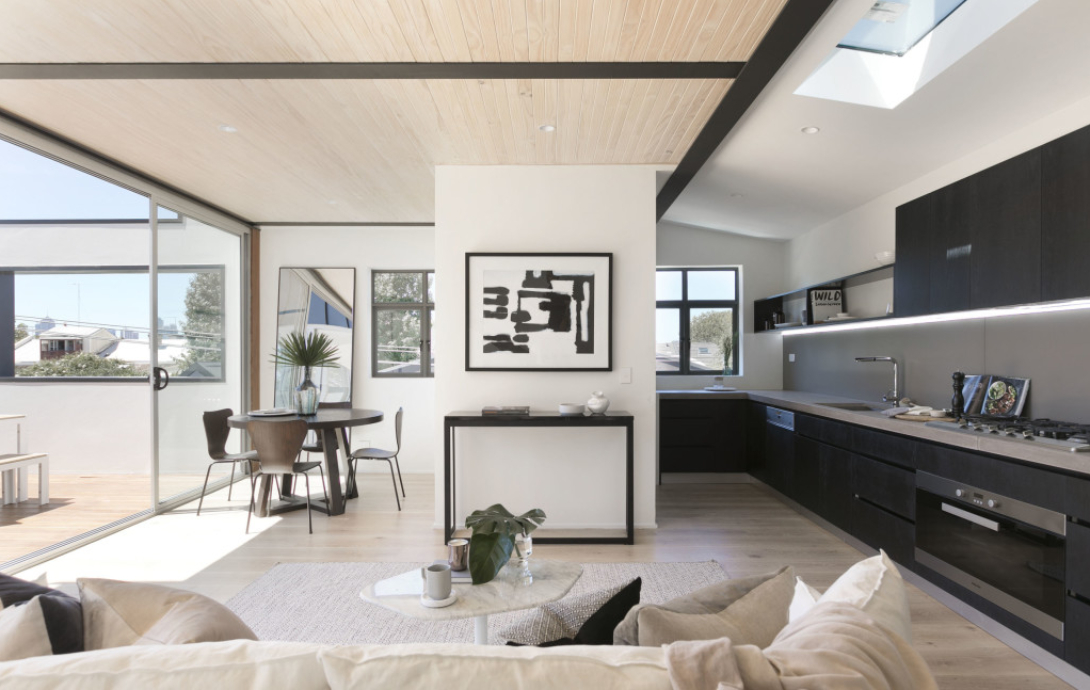
There’s an individuality here that means residents won’t feel like Brigade is a multi-dwelling environment. The team strove to create as much space as possible in the existing shell of the old building.
The fire station was a series of internal slabs with no defined outlook. Now, only the four exterior walls remain, the rest has been gutted and newly built to fit.
The use of concrete, exposed steel beams, extensive timber detailing is a nod to the warehouse history. Sections of solid American oak frame the staircases, and hexagonal Carrara marble punctuates the bathrooms.
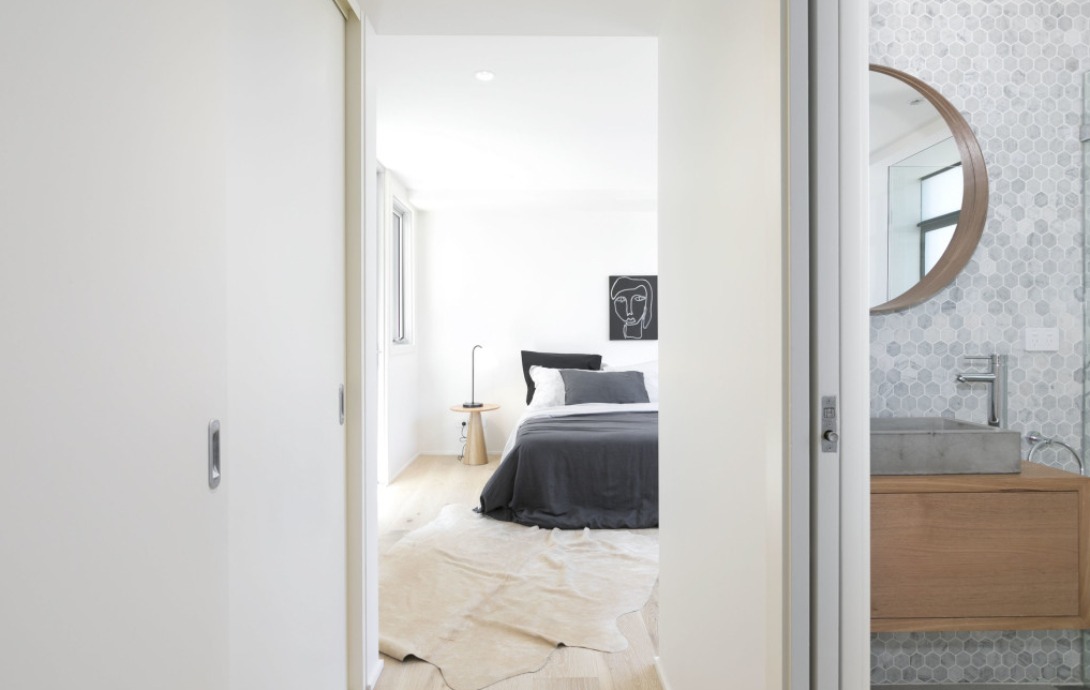
Positioned upstairs, the elevated living spaces have become key in bringing these residences to life. The layout ensures bright indoor/outdoor living spaces that capture as much natural light as possible, a unique feat for warehouse residences. Individual breezeway entrances play a supporting role, adding a sense of personality and eccentricity.
“Because this is a true example of a warehouse building, it was important to try and get as much of that sun and north light to diffuse down into each level of the residences,” Karakatsis says.
“We achieved that by lifting and exposing the living levels, and then creating voids and light shafts for the bedrooms. It was a case of flipping those traditional design ideas, and that was the vision from the start.”
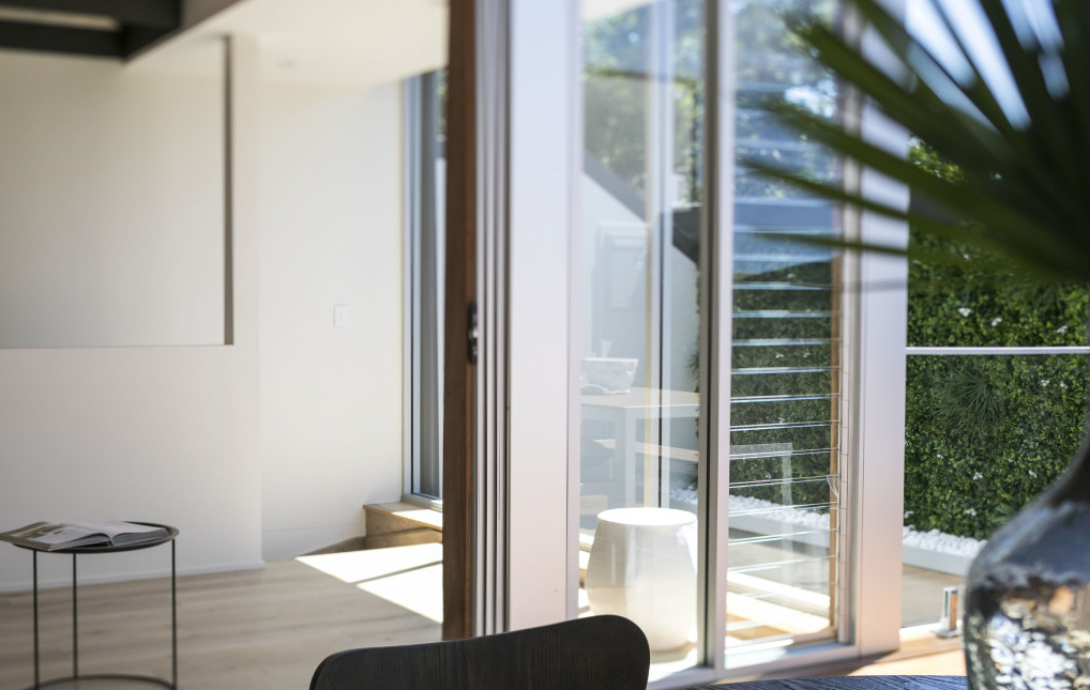
In one of Annandale’s best positions, the village shopping heart is just one block away, and the building has street frontages to both Johnston Street and Johnston Lane.
Brigade’s upper levels look out across impressive scenery and the surrounding streetscape of significant heritage structures, rooftops and treetops. The unexpected grandeur of the Sydney CBD forms the backdrop.
“We had an inkling of what it was going to look like when you’re looking out at those views,” Karakatsis says. “But that end result is just so pleasing.”
