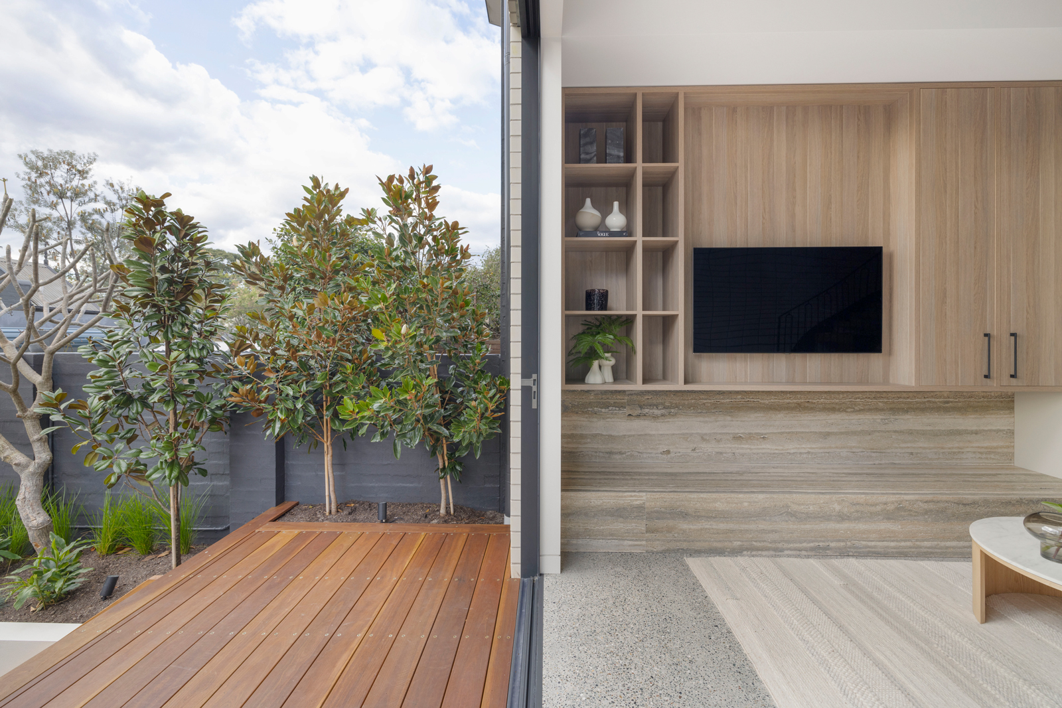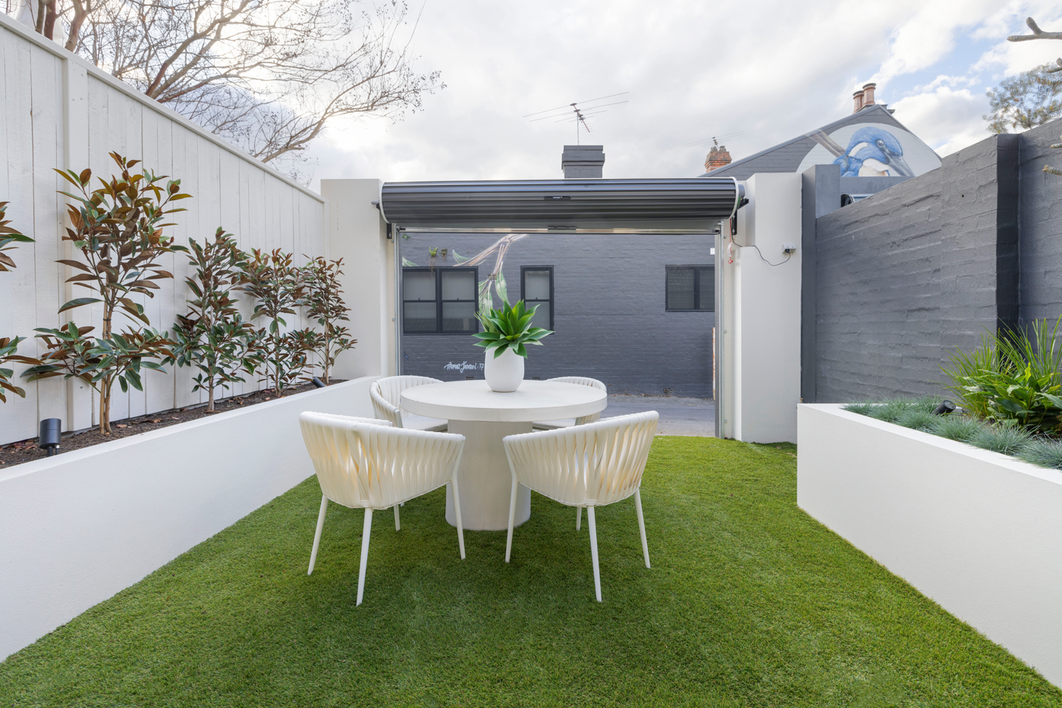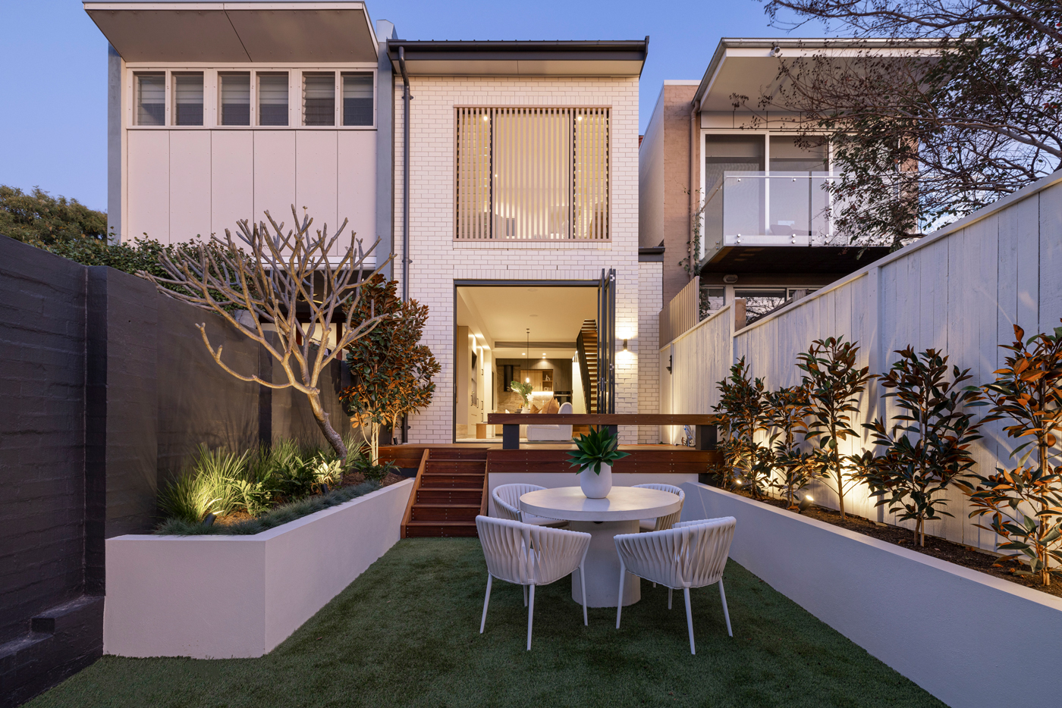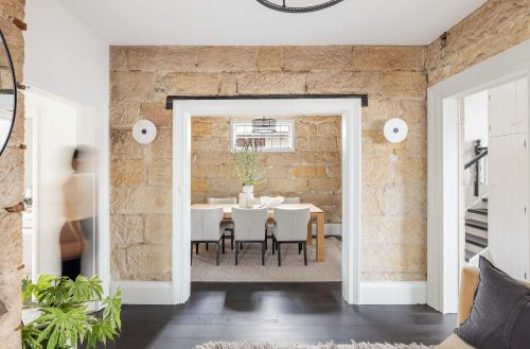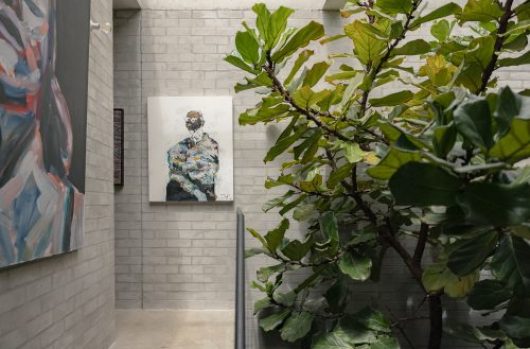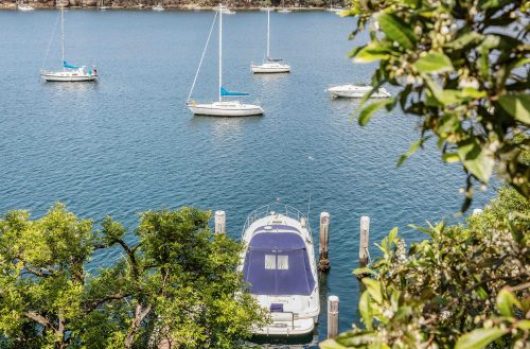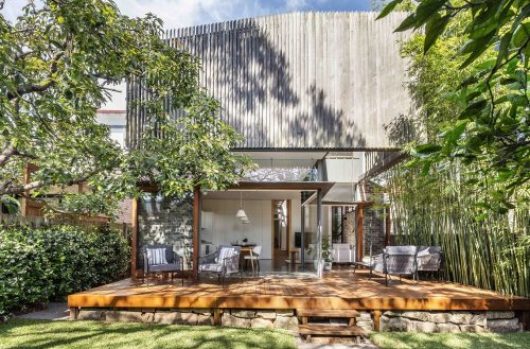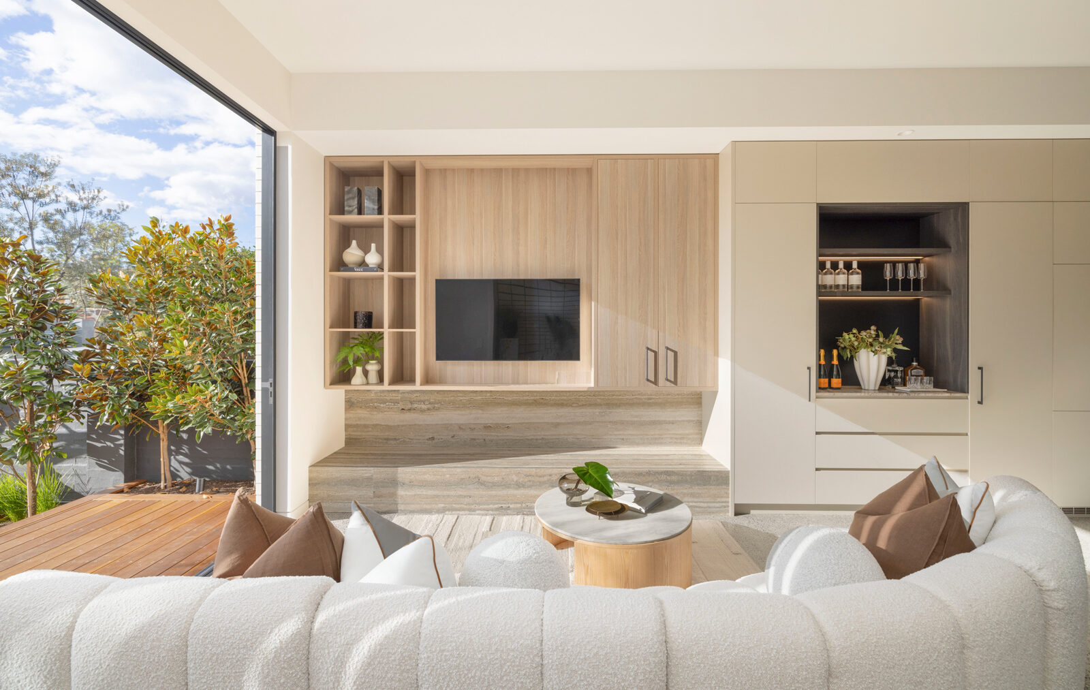
Born again: From a blank space to brand new
Before this luxury build in Sydney’s Inner West took shape, the site was once home to an ugly duckling of a red brick home. Sandwiched between Victorian terraces of more grandeur, the single-level house never warranted a second glance.
That is, until Simon Barrow from Barrow Build took ownership in 2021. Its nondescript blip on the streetscape then became its best attribute, quickly passing the approval process to be completely demolished.
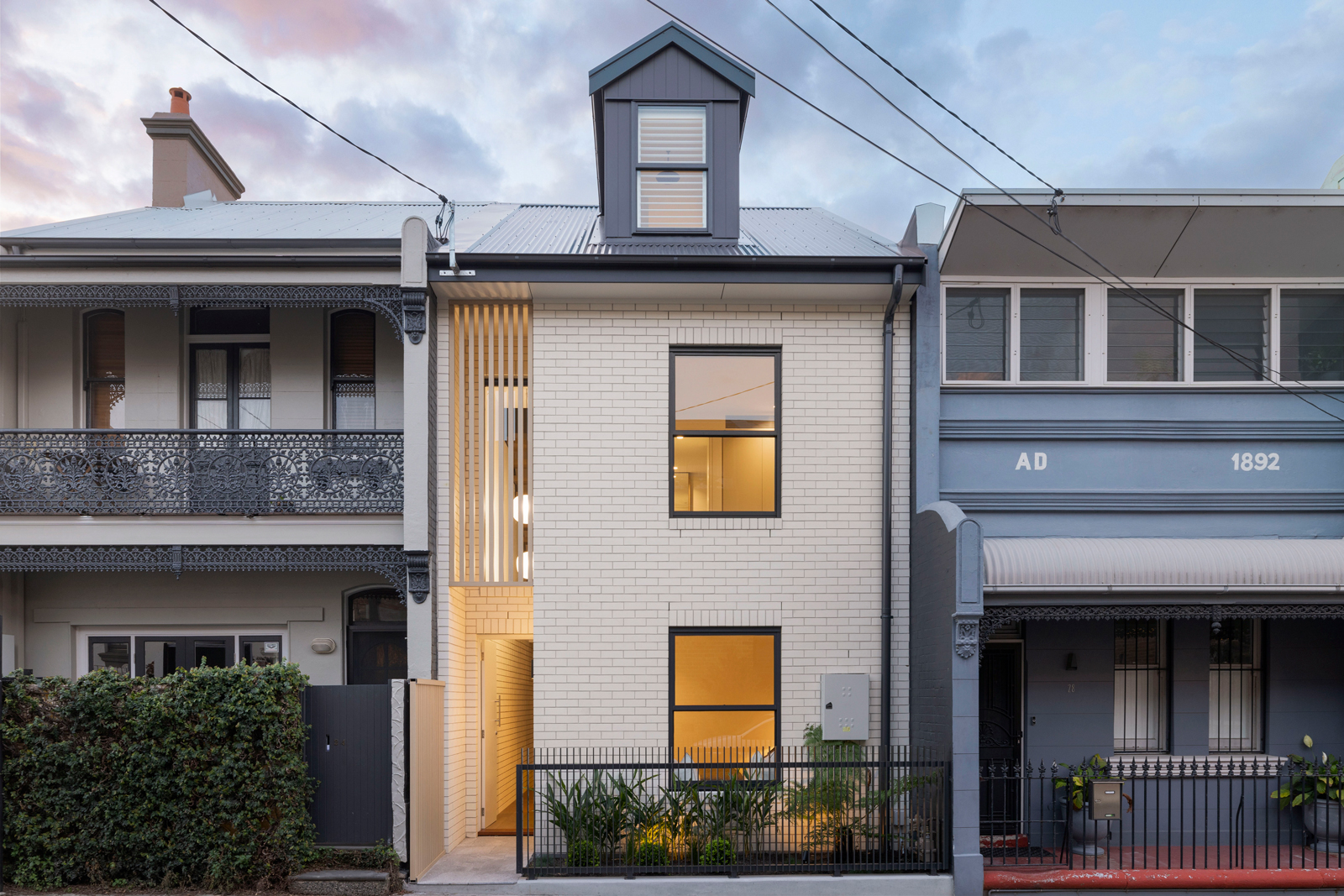
Here in the suburb of Camperdown, it would be rare to find a home that council would have no qualms in seeing razed to the ground. And with Simon already imagining how the construction would come together, this became gold for bringing a design-led project to life.
Fast-forward to 2023, the all-new bones are reminiscent of a classic bald-faced terrace from the facade, the top-floor dormer window punctuating a three-level structure that looks as if it could have always been there. At the same time, the meticulous brickwork and timber accents hint at something newer and more extraordinary.
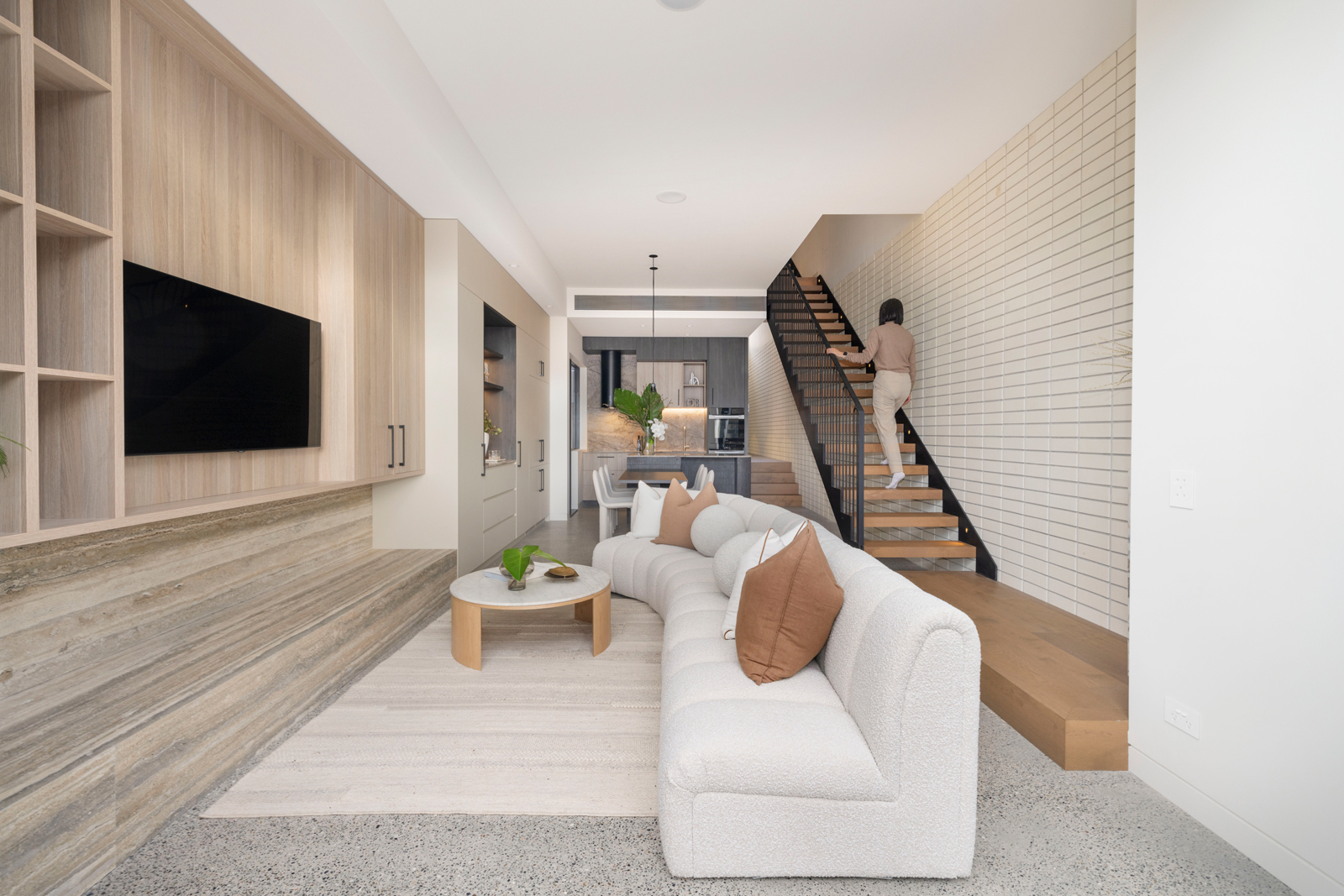
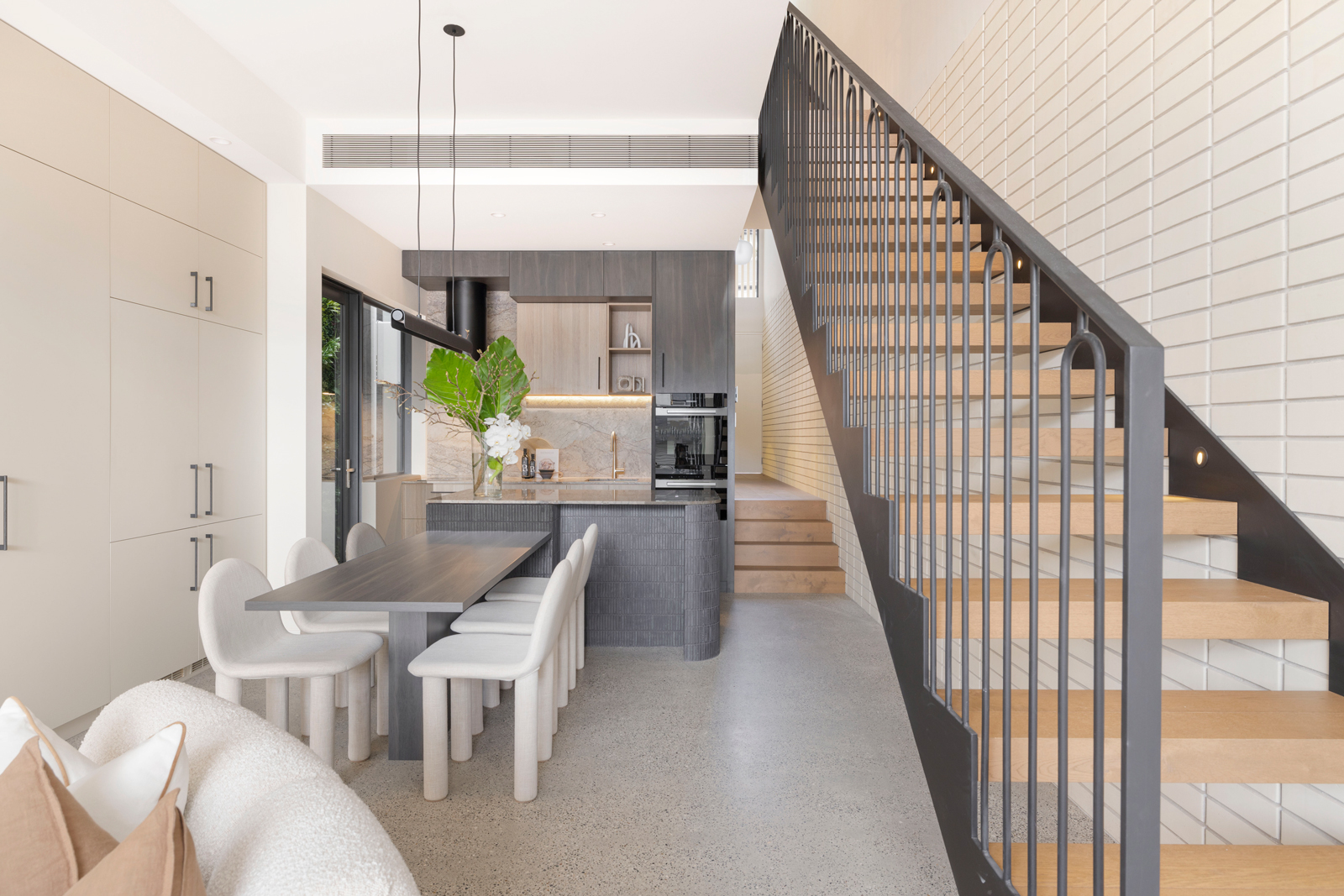
A local with a background in high-end residential builds from Vaucluse to Bellevue Hill and the Lower North Shore, Simon called in architect Jose Serrao from Serrao Design Studio, along with a select interior design team.
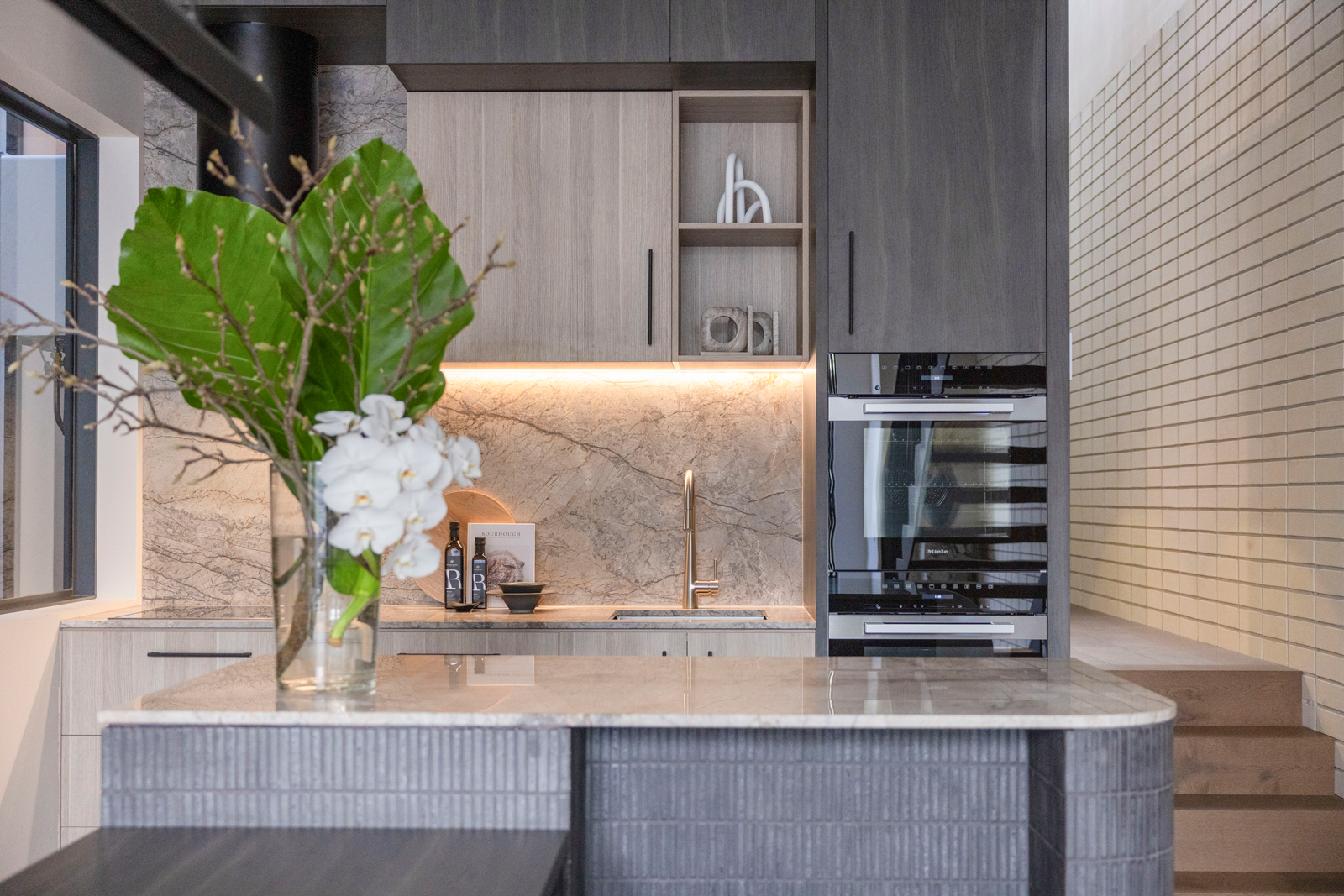
“After finding this home, we realised we could make our own mark from start to finish here,” Simon says. “When you’re designing a house from scratch, that means you can end up with something more liveable and exciting, where everything is brand new. You’re not dealing with old floor levels or existing walls, and nothing is a constraint on reaching the final design vision.”
Opulent touches were introduced from the outset, such as under-floor heating before the slab was poured (and continuing in all bathrooms), along with a layout incorporating both an open-plan main level, and a flexible fourth bedroom on the ground floor.
Working just 400m from his own family home, Simon also considered the project to be a chance to bring something different to the housing landscape of his city-fringe neighbourhood.
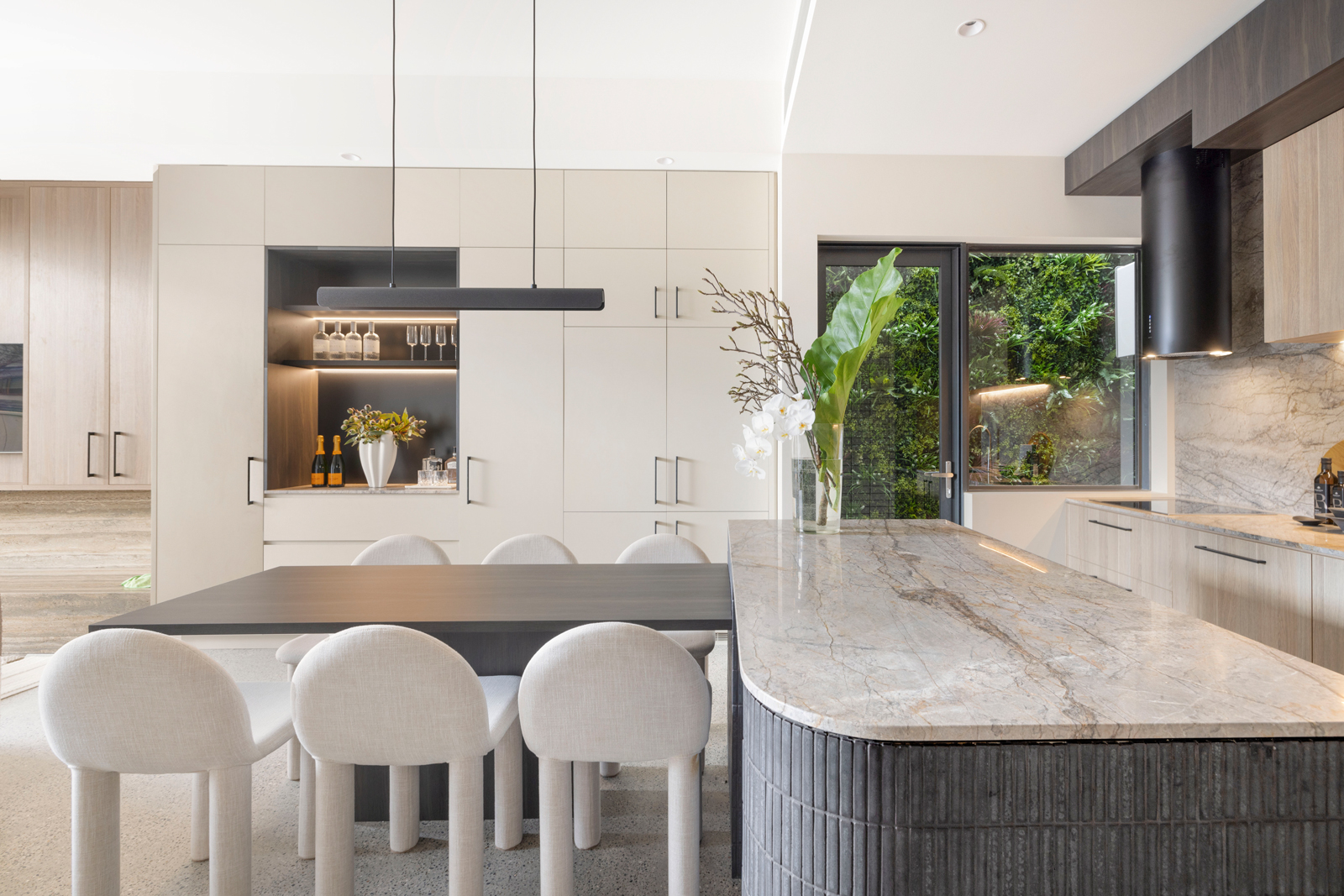
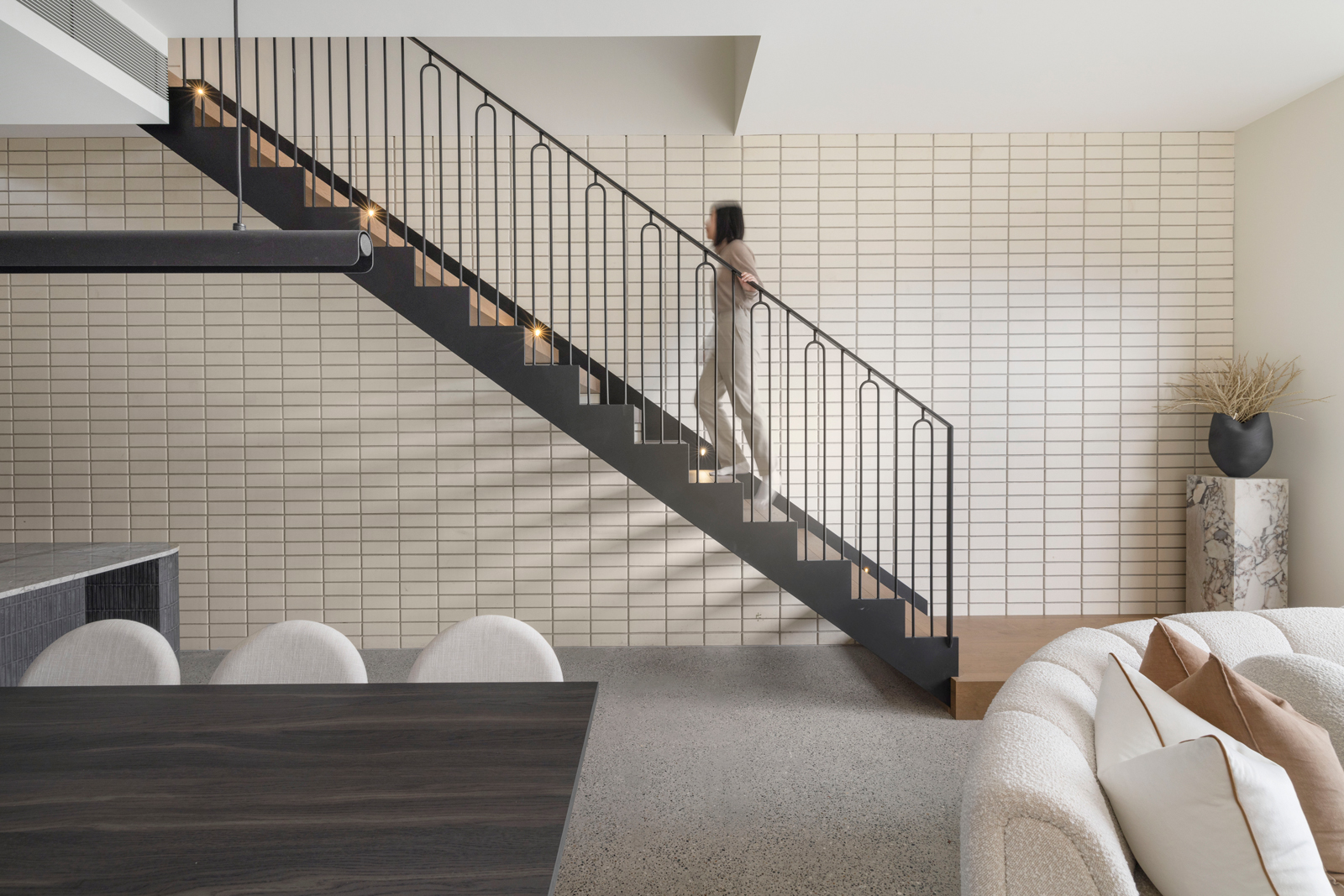
“I feel like there are a lot of beautiful homes in the Inner West that people don’t get to experience,” Simon says. “The best high-end builds I’ve seen in our area have been retained by the homeowners, and I never see that many of them going straight to new families. To be able to finish a four-bedroom/four-bathroom home in a built-up area comes back to the all-new design and being able to work from the ground up.”
“The special thing with this house now, is being able to stand back and say there is nothing we would have done differently, from the overall materials to the floorplan. It was really an enjoyable build and a team effort that only took about nine months from start to finish.”
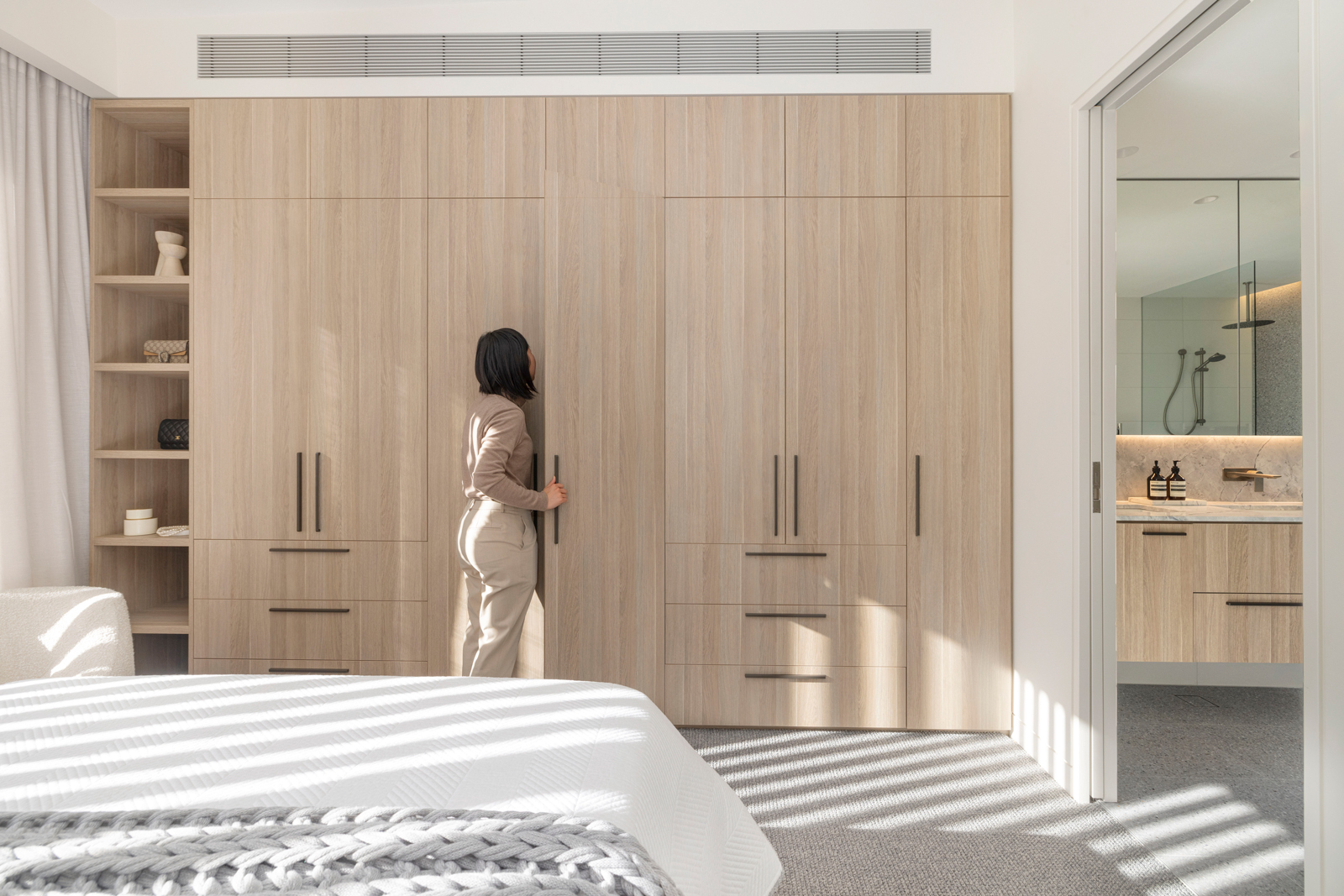
The kitchen and living space are a highlight, set against exposed masonry and stack bond feature brickwork. The front entry leads visitors beneath a three-storey void with two stairwells highlighting the voluminous space above. The staircases with their oak treads and steel stringers make a feature out of something essential and functional.
From the marble benchtops, to the fully tiled terrazzo wet areas, to the shadow line ceilings, the home follows a theme of inbuilt luxury and crisp clean lines.
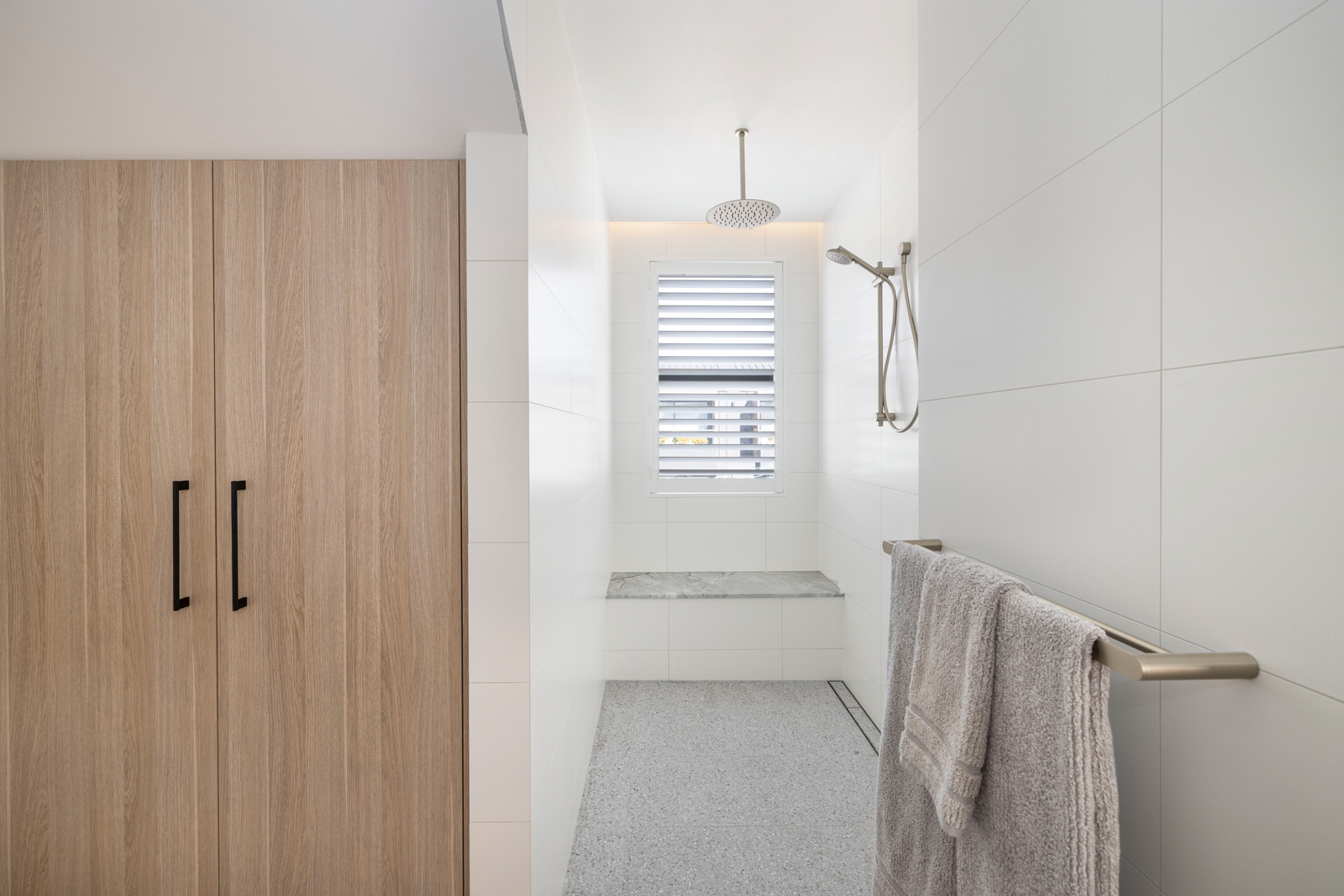
“In an area of old workers cottages and terraces that served a purpose for their era, people also want open-plan homes that are purpose-built for entertaining,” Simon says. “They want outdoor living areas and creature comforts where you can kick your shoes inside a house that’s insulated, energy efficient, and a warming thermal mass to come home to.”
“This home also gives you a lock-up-and-leave lifestyle, if you want to disappear and take holidays. I think it’s important to design homes that can be scaled up or down and have the flexibility to appeal to as many people as possible. At so many different points in your life, this is one of those beautiful homes.”
View listing: 26 Eton Street, Camperdown
