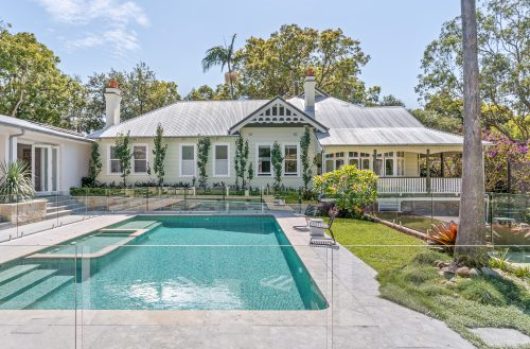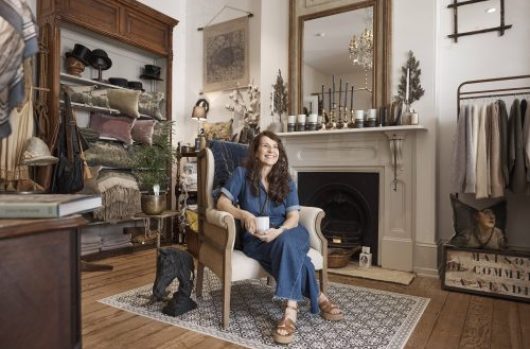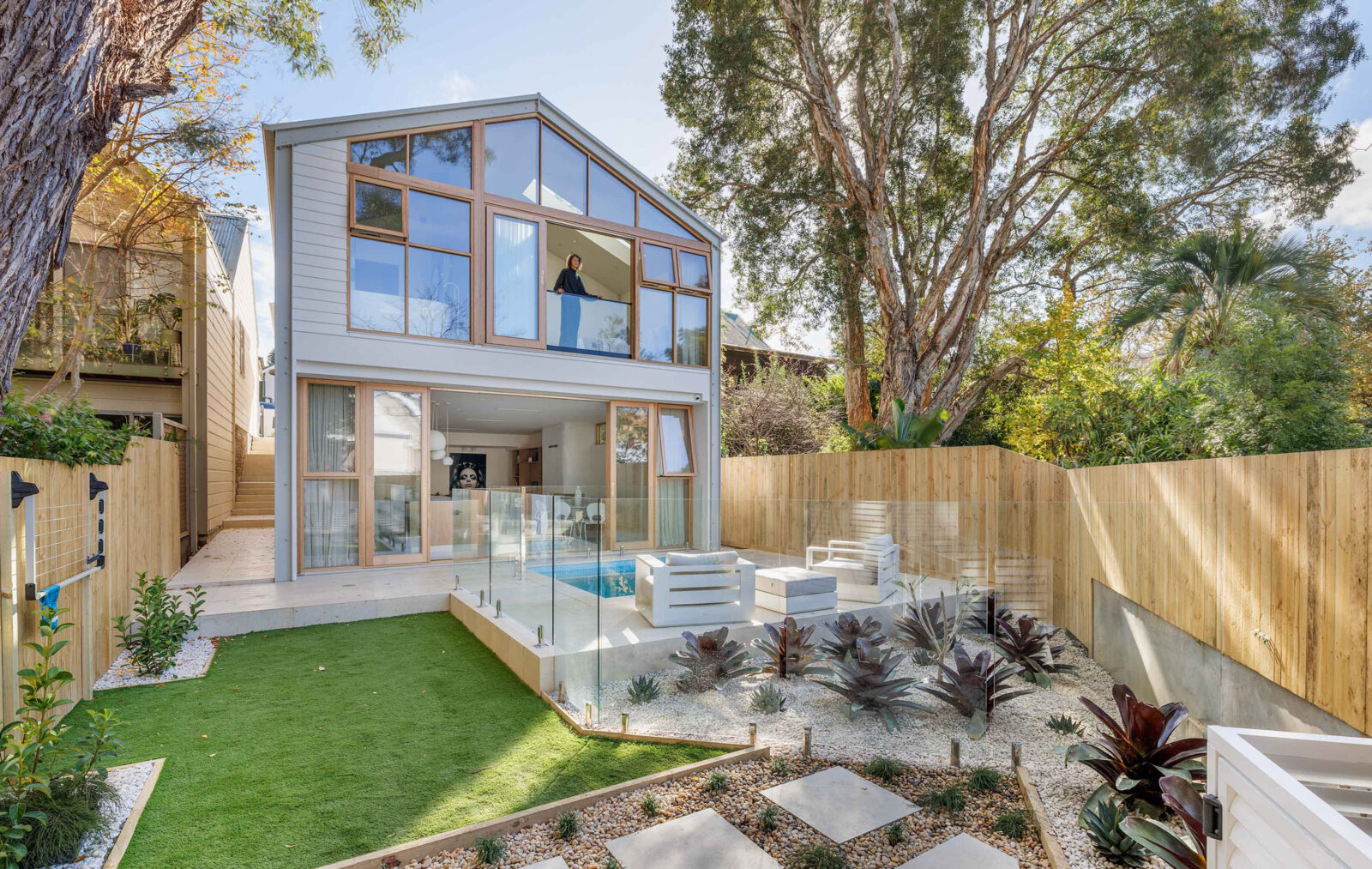
Bittersweet bestowment: Moving out, and on, from the family home
When you renovate the family home – the one in which many of life’s biggest decisions, conversations and celebrations have unfolded – you generally intend on staying there, well, forever. Belinda and Sarel Roets certainly did. Life, however, had other plans.
It was late 2019 and the family were preparing to renovate their home at 7 Murdoch Street, Rozelle. Its picturesque weatherboard façade, neat floorplan and cul-de-sac location presented an ideal canvas for a creative renovation.

The vision was to transform it into an open-plan residence spread across two levels, providing enough space for the husband and wife, and their two children. Enlisting award-winning architecture and interior firm Verhaal Studio, with a portfolio of work across Dubai and Sydney, the ambition was to maintain the property’s cottage appeal while delivering a high-spec, elegant home.
Coming months however would deliver the global shock of COVID-19, and as 2020 unfolded, pandemic-related impacts delayed approvals and construction timeframes. Like most Australians, the Roets had no choice but to adjust to an indefinite pause in their plans.

That was, until they found out they were due to welcome a third child. With the family of four set to become five, and questions over the project delivery due to supply chain delays and labour shortages, the Roets made the decision to relocate to the Northern Beaches of Sydney.

“It was an incredibly hard decision,” Belinda tells BresicWhitney, noting that while a third child was in their plans, the news was a little sooner than expected. “We had made a lot of progress with the design and build when we found out we were expecting. It had been created with us living there in mind, and so naturally it was going to reflect what we loved, being cooking and entertaining. But with all the unknowns that kept appearing during the pandemic, and going in and out of lockdown, we had to make the decision we felt was best for the family at the time.”
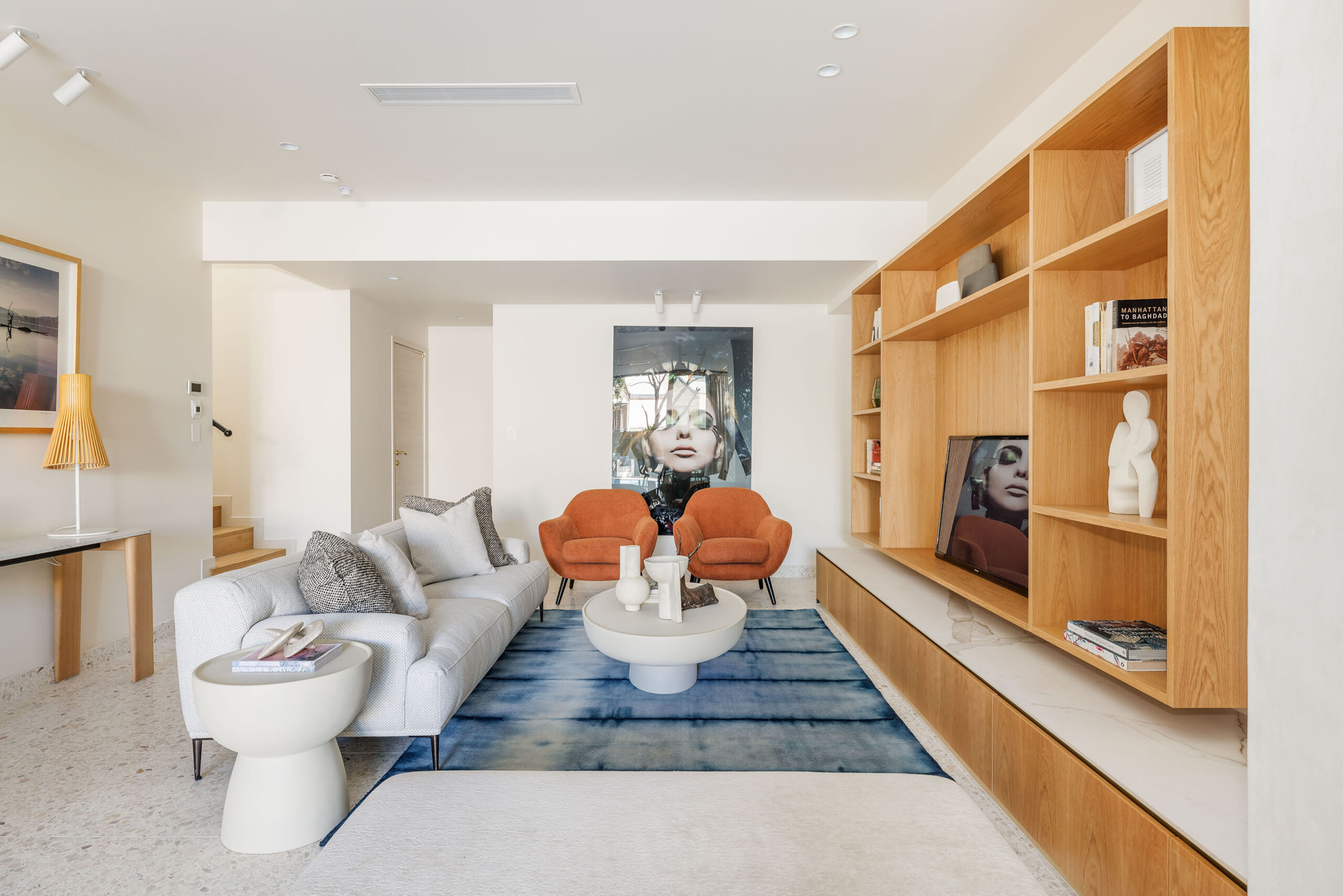
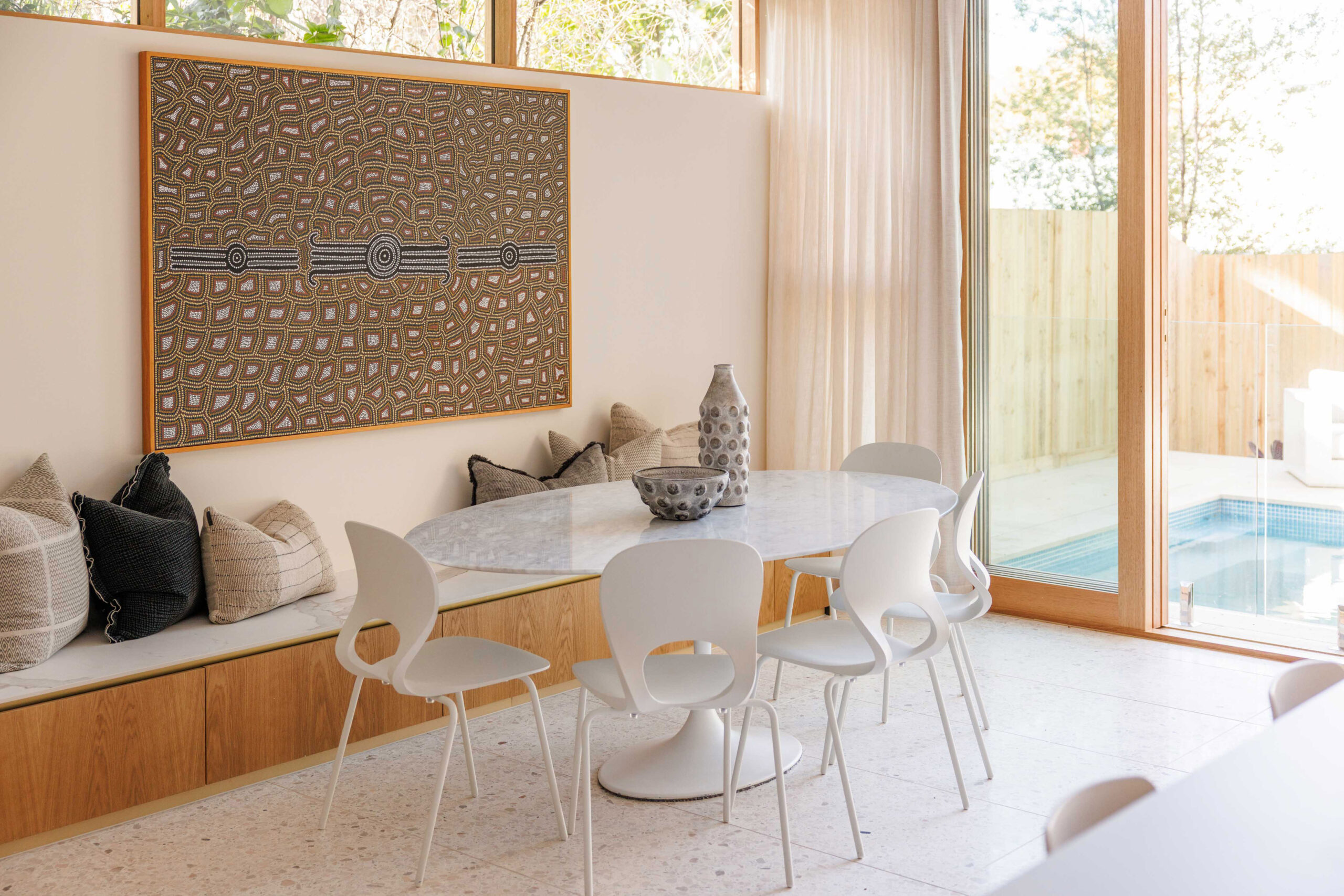
While the Roets had moved in a geographical sense, the emotional investment in the Rozelle house had remained. Once they had settled into life as a family of five, and with all pandemic restrictions having been lifted, they decided to finish what they had started. “It had become our other baby,” laughs Belinda. The lower level – once a modest self-contained studio – soon gave way to a spacious new kitchen, dining and living area, with soaring ceilings, porcelain calacatta surfaces and terrazzo tiles. A butler’s kitchen and pantry, built-in outdoor barbeque, and plunge pool had been designed to provide an irresistible playground in which to entertain. Oversized window frames and wood cabinetry invited natural light and warmth into each of the four bedrooms, ensuite and the walk-in wardrobe. Meanwhile, a rebuild of its character façade delivered original charm and reflected the quaint origins of the home.
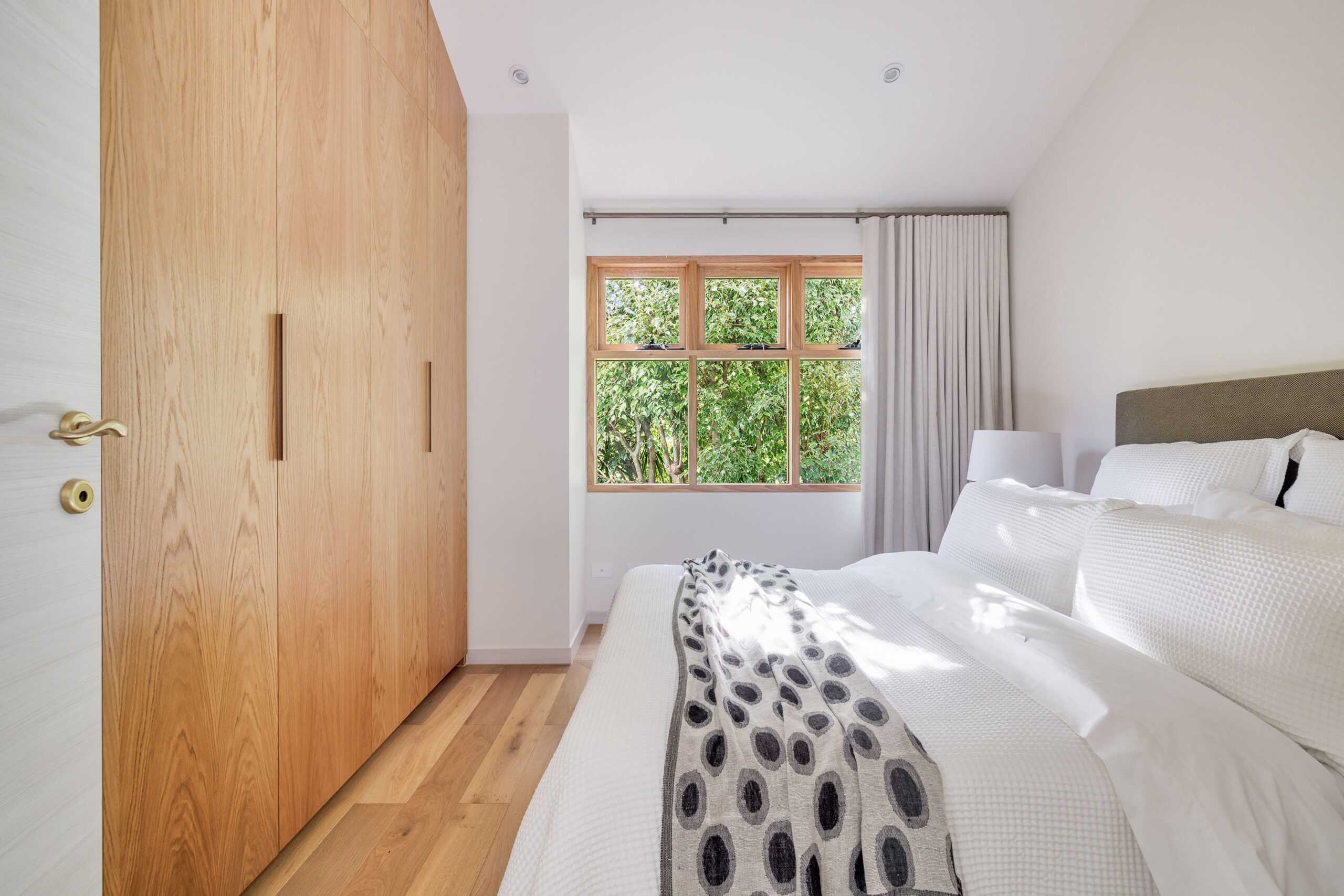
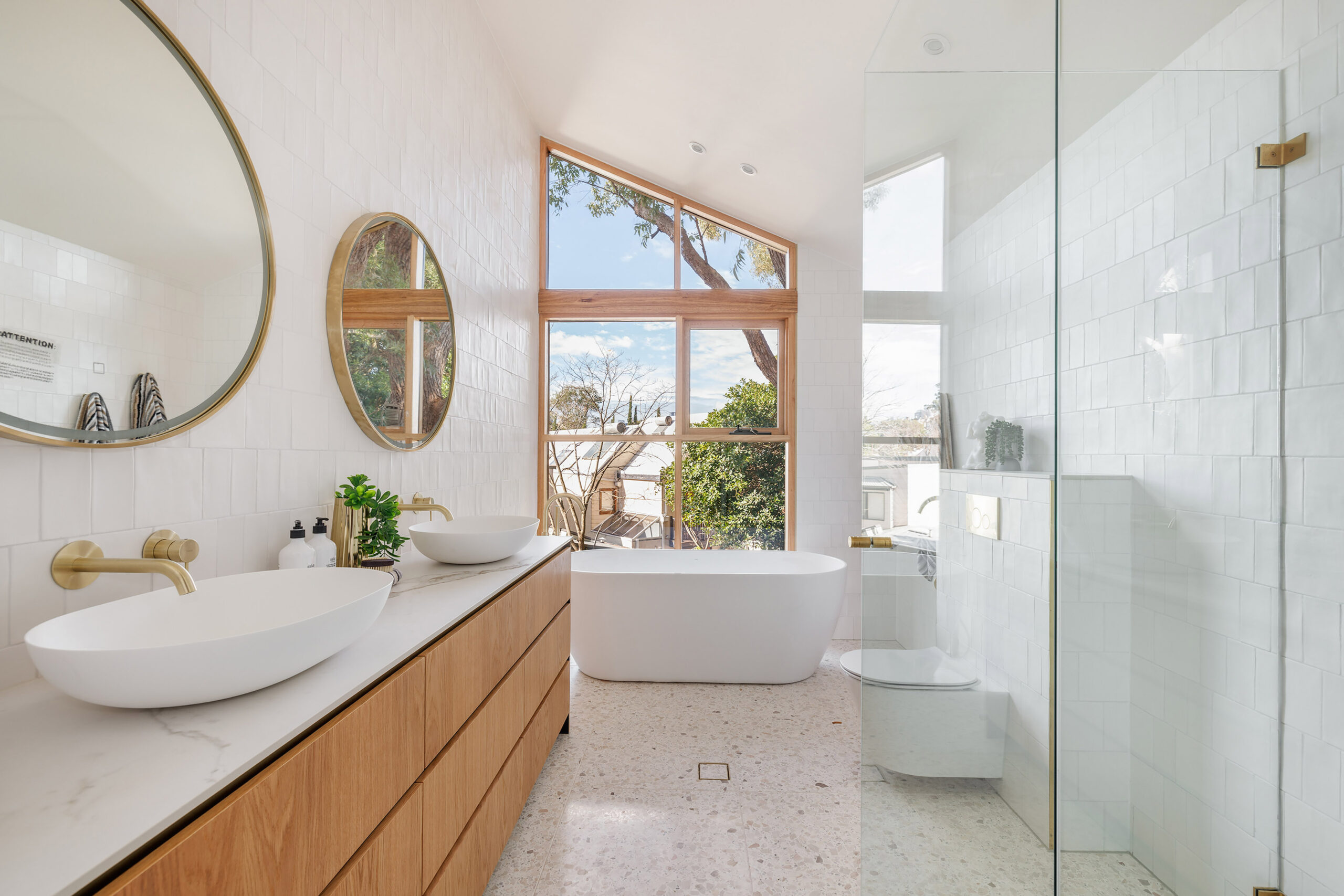
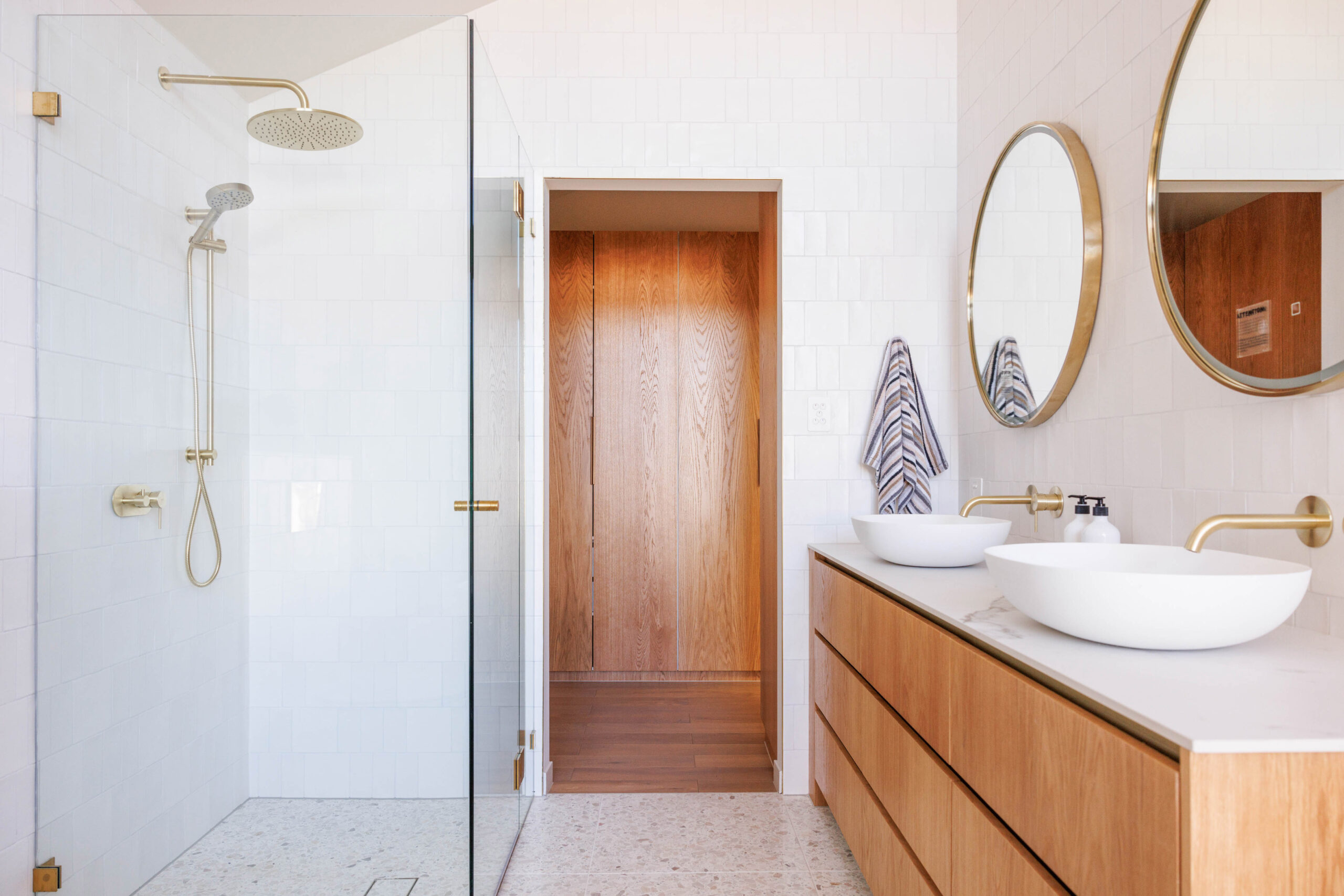
“Neydine and Dewald [of Verhaal] are amazing. We wanted it to feel bright and light, but also have a sense of warmth and soul, too. We drew on technology integrations and bespoke joinery and finishes so that even as a really busy family home, it would be able to maintain a sense of quiet elegance.”
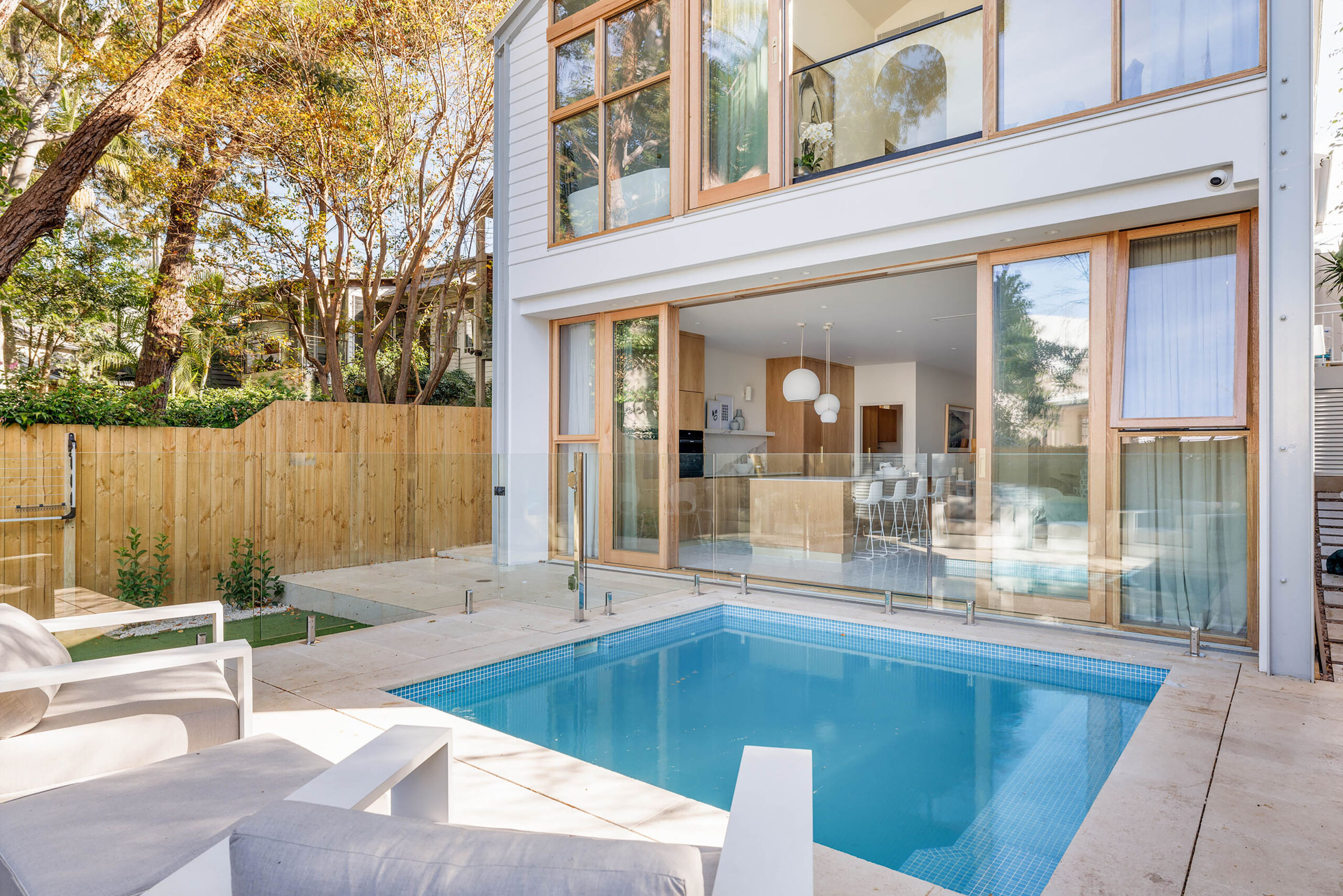
“It is bittersweet that we won’t get to live here now that the renovation is complete. We are really hopeful that other people will love what we love about the house and be able to enjoy it as we would have,” Belinda concludes.
View the listing: here.


