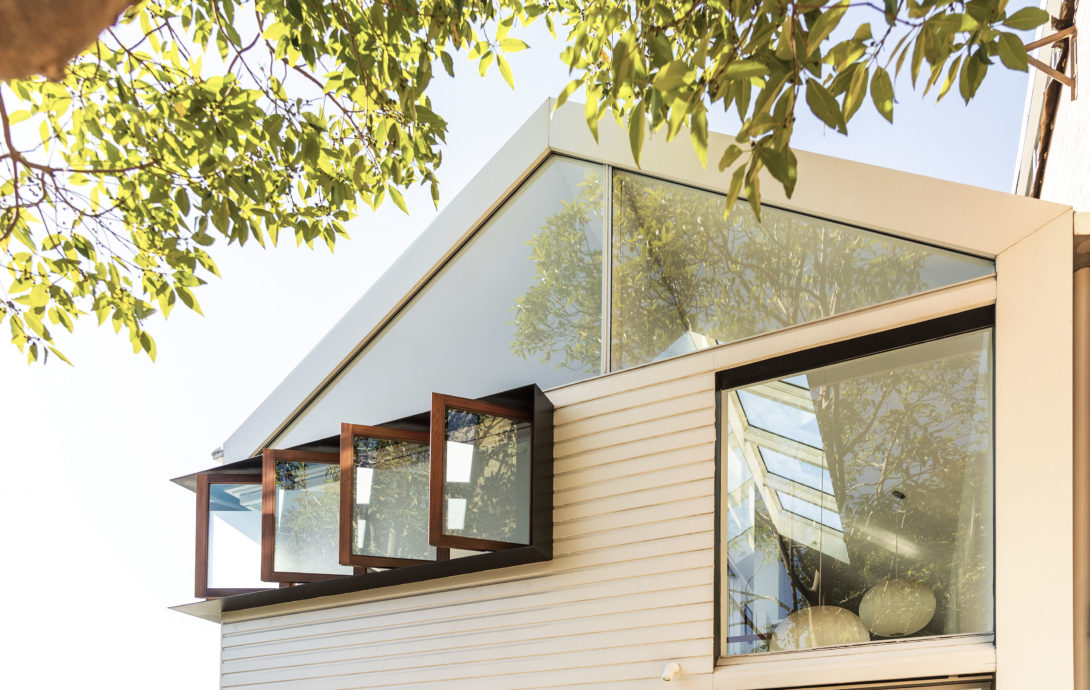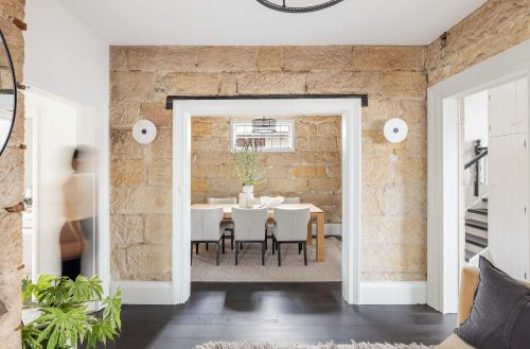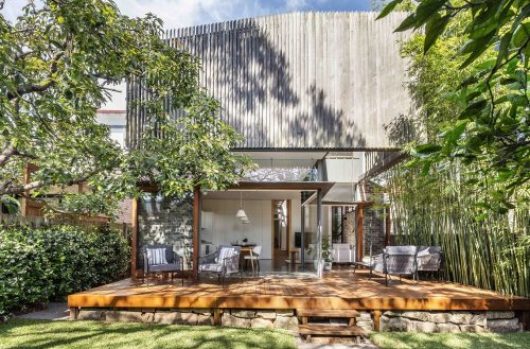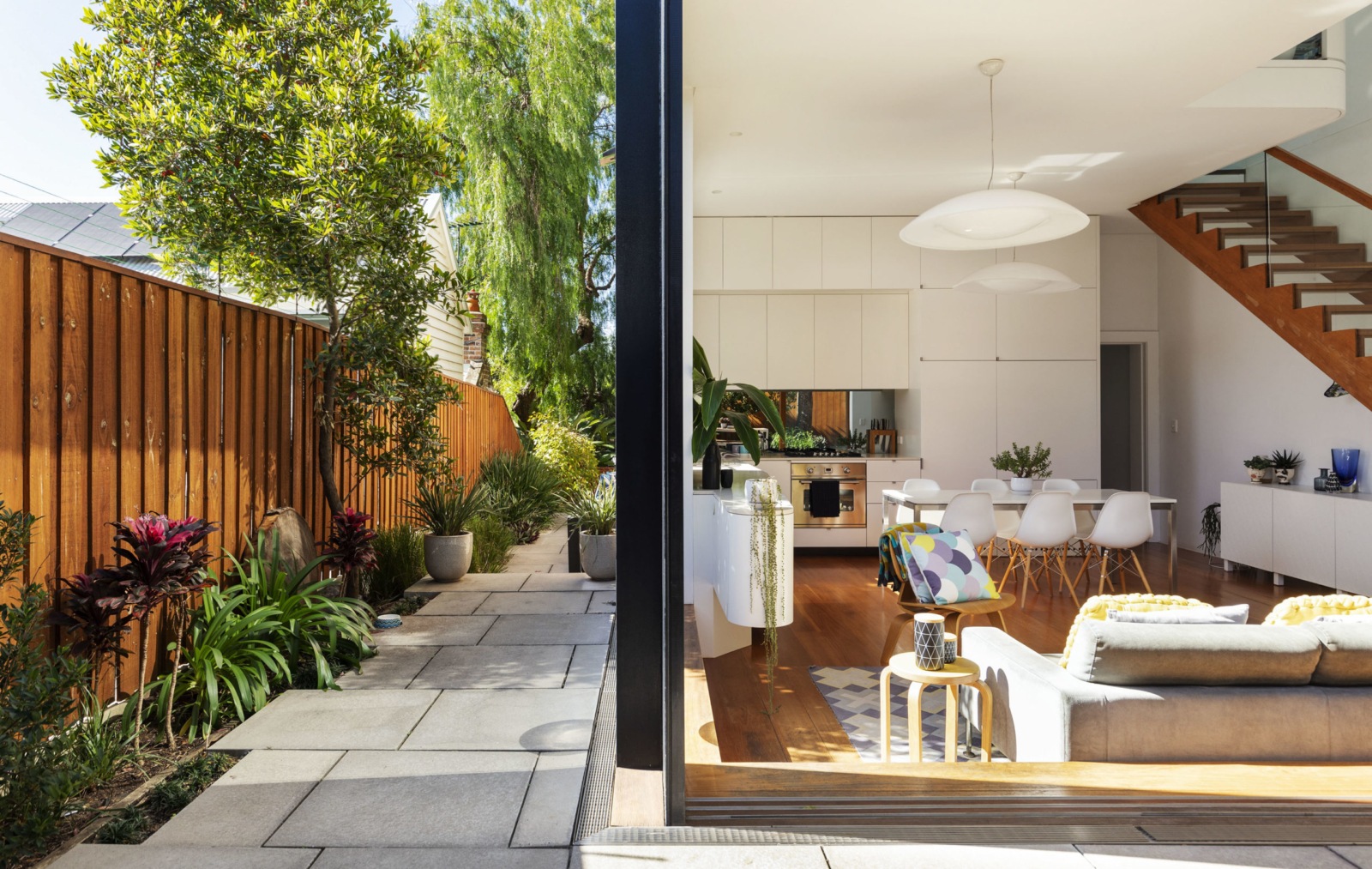
Elliott Ripper House
Known as ‘Elliott Ripper House’ this residence by Christopher Polly Architect is a prime example of how a well designed, harmonious extension can provide lifestyle and functionality, along with extra space.
On the edge of the Balmain Peninsula and the CBD, this sandstone cottage has been reborn as a seamless modern home with impressive garden connection.
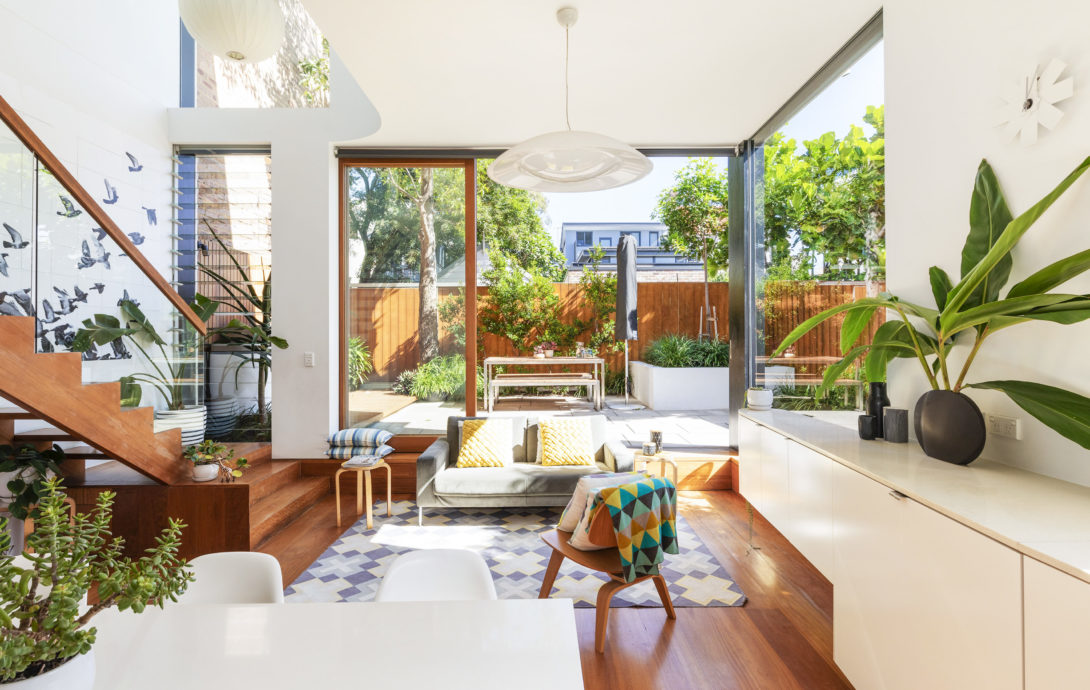
The project provides a significantly expanded series of connected interior volumes that enhance sunlight, ventilation, and strengthened the links between the surrounding tree canopies and sky. The use of key existing materials and finishes retains some memory of its previous incarnation.
The open living space is set in the footprint of a former lean-to, while a rear first floor addition that extrudes the previous floor plate and gable-ended roof form over the new ground floor. The design features cathedral ceilings, raked ceiling planes, a generous curved void, and open stairs connecting the two floors.
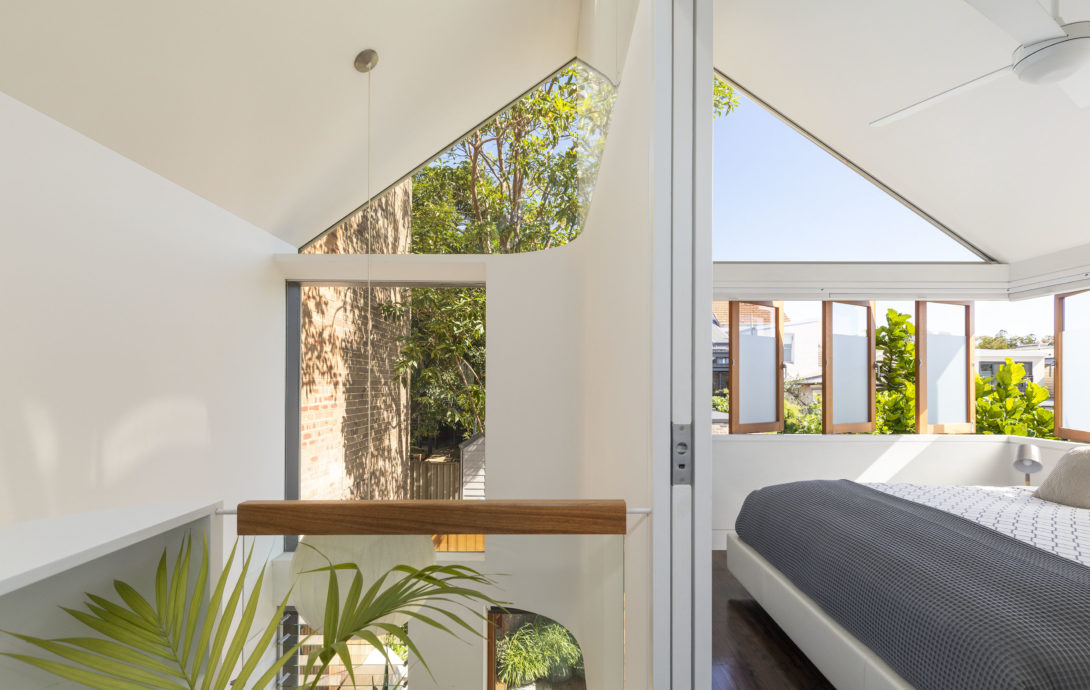
Fine steel plate elements contrast rustic weatherboards and expanses of glass, while western red cedar external-face sliding doors and pivot windows offer varying degrees of openness and enclosure.
The two living spaces reflect contemporary patterns of use, enabling separation of family areas when required. The ground floor provides a ‘day’ space for meals preparation, dining and enjoying the rear gardens, while the upper zone room provides an ‘evening’ space for relaxation, separation from everyday life, and taking in district views.
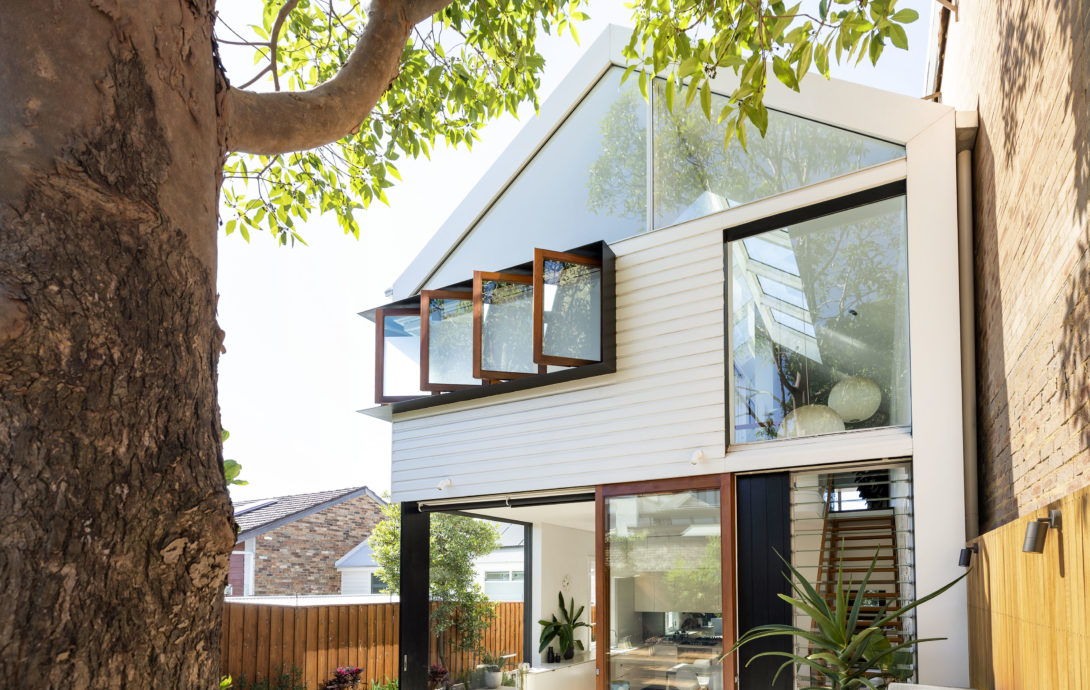
From the owners: “We are fortunate to have these elevated district views and Harbour Bridge glimpses. Day or night, being able to look out and enjoy the treetop vista or night sky from the master bedroom (very occasionally the neighbourhood tawny frogmouth owl, too), as well as both the upstairs and downstairs living rooms is pretty special. Awash with an abundance of natural light, the house is the perfect retreat on even the darkest of Sydney days, and in winter the deep sunlight that penetrates all rooms of the house is just fantastic. The bespoke built-in BBQ gets plenty of use year round, too – such a great home to entertain in.
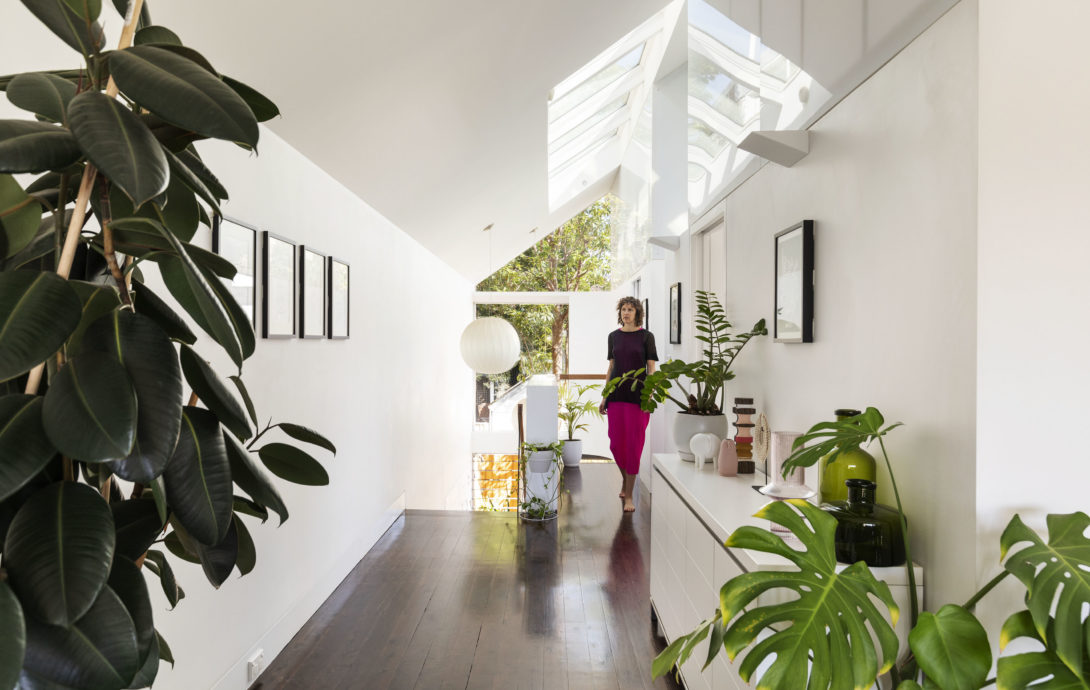
“We commissioned Christopher Polly Architect to turn a single bedroom brick and sandstone cottage into something contemporary yet timeless, and far beyond your average renovation. High ceilings and an elevated position were a great starting point, and Chris’s meticulous attention to detail throughout both the design and construction phases has resulted in a home that we love spending time in – clean lines and oversized windows, plus and an abundance of custom joinery and a few beautiful curves to tie it all together – the perfect combination.”
For sale with Adrian Oddi here.
