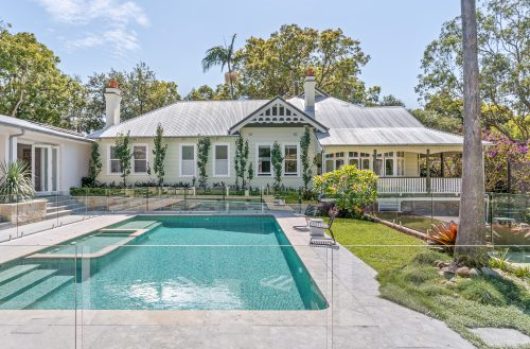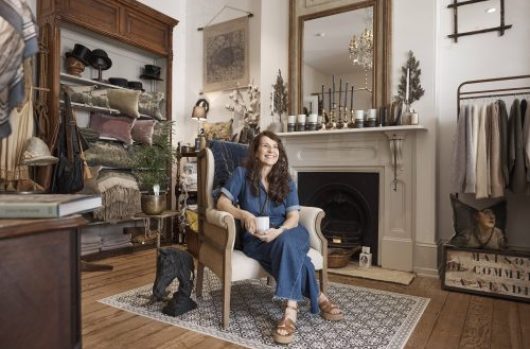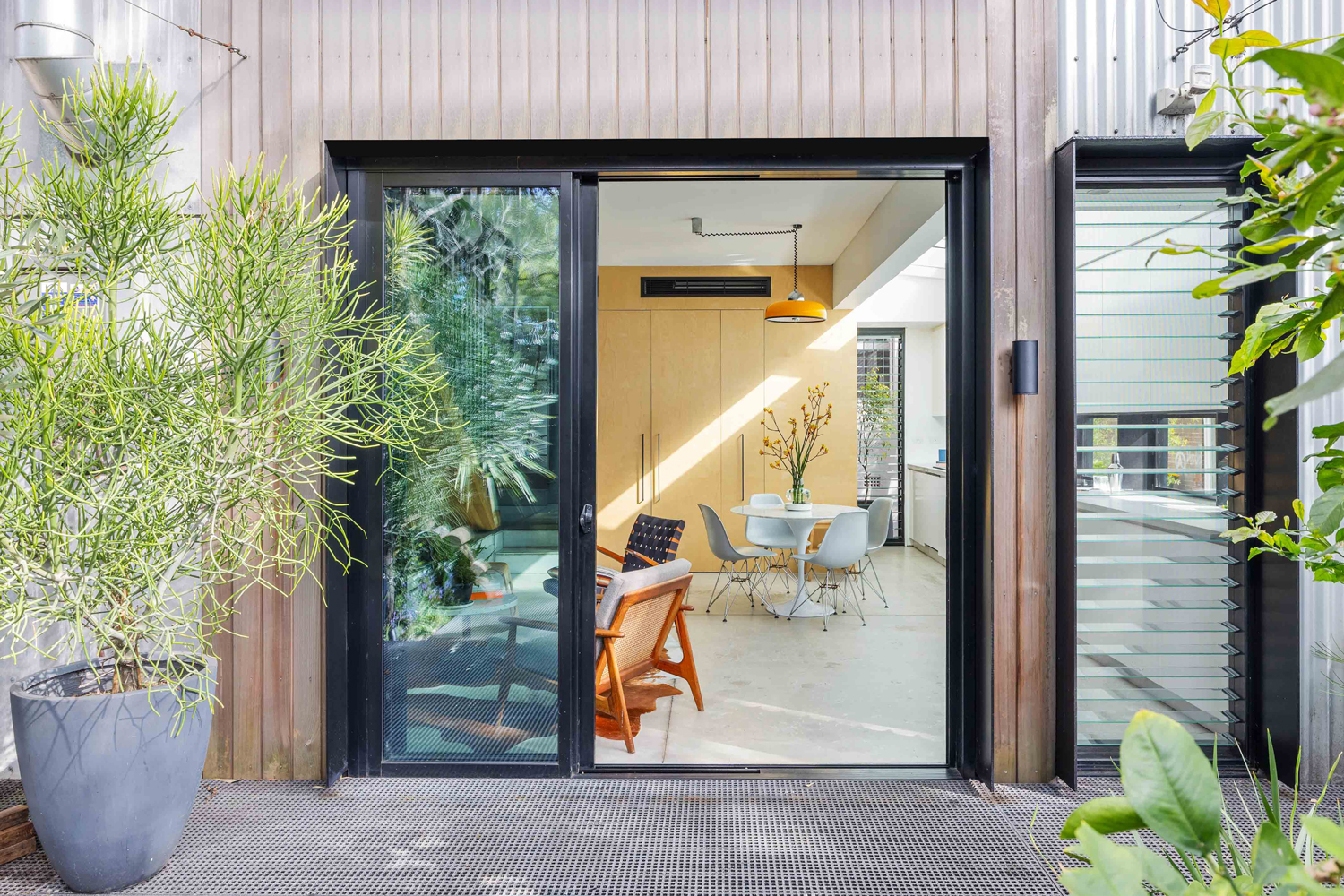
Annandale semi ahead of its time.
An architect-designed semi of contemporary sophistication and period preservation, this residence was never meant to blur the lines between old and new. There is a clear distinction where the original building ends, and the modern extension begins. Yet the overall result, completed in 2018, is a vanguard design that feels as though it was finished yesterday.
Reflecting meticulous attention to detail, the home incorporates high-quality materials and innovative design choices. The north-facing backyard floods the interior with natural light, while the outdoor deck, inspired by coastal boardwalks, seamlessly connects with the landscaped surroundings.
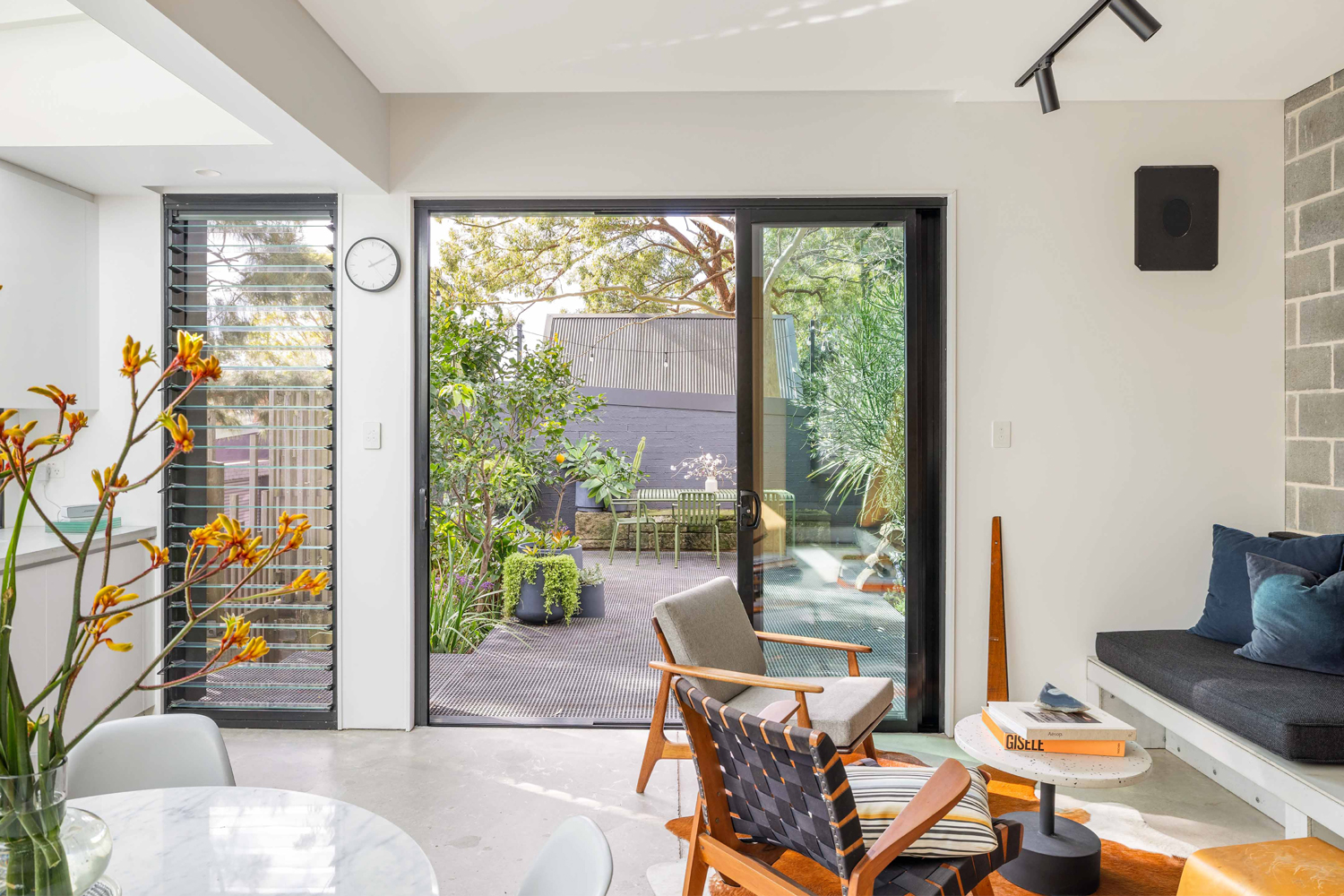
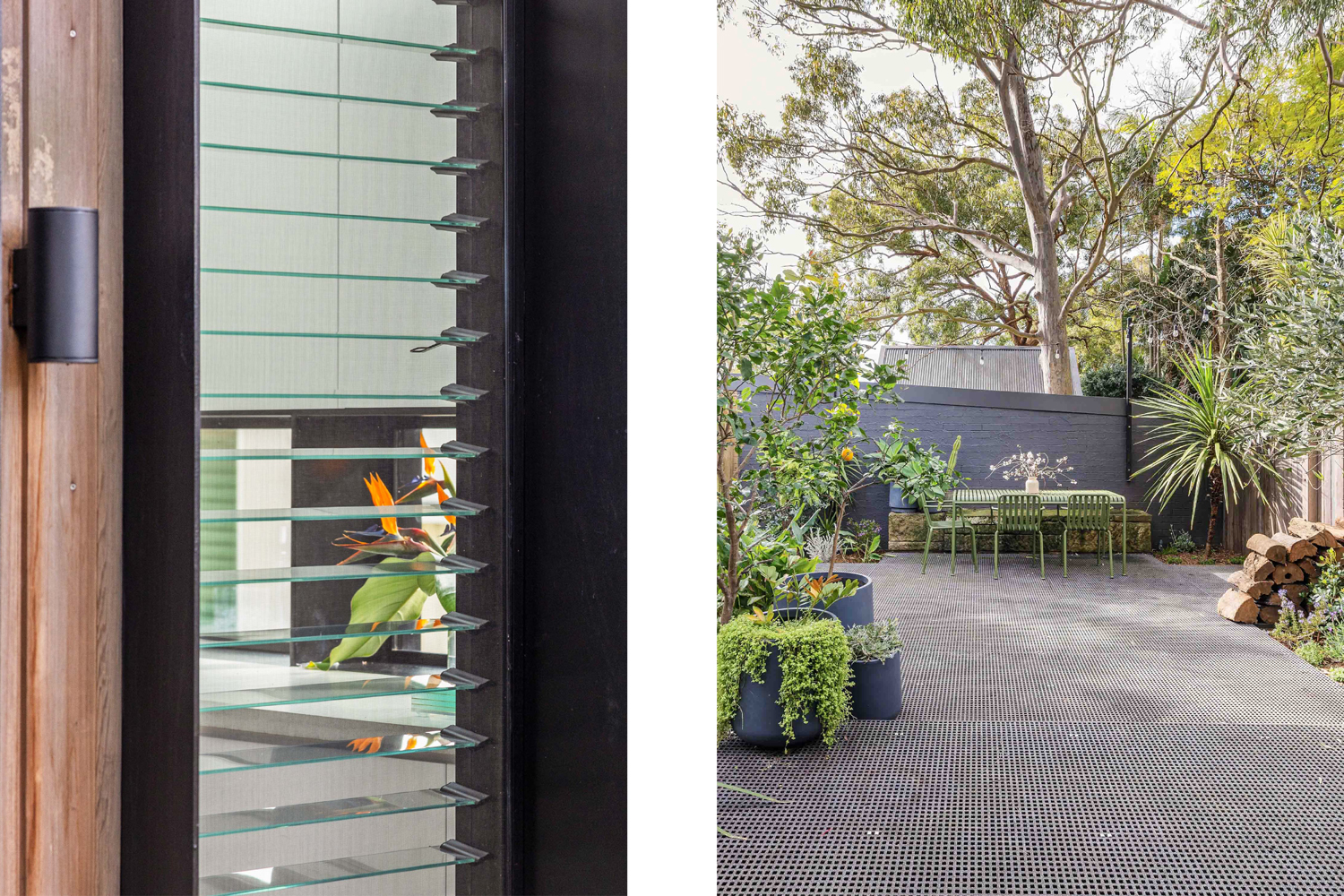
The vision of the architect-owners was guided by three key principles: the journey of the build, seeing their design come to life, and prioritising sustainable materials. Intrigued by Cross Laminated Timber construction, they made it the foundation of the project. Using large-scale, prefabricated, solid engineered wood panels, they achieved superior acoustic and thermal performance with lightweight, durable materials.
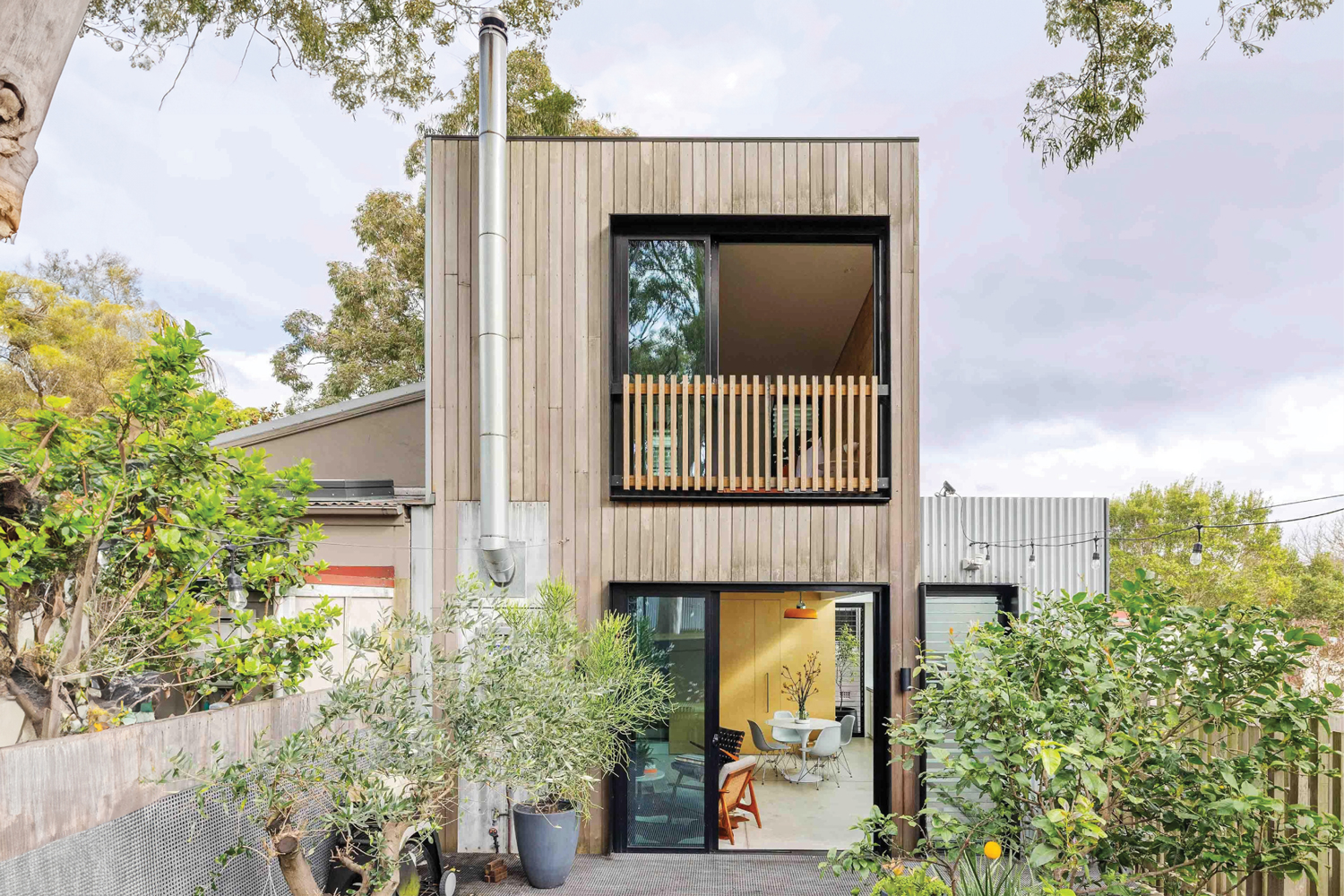
It became the first urban residential extension in Australia to use this construction method.
“It required more planning and co-ordination,” they note. “But the pieces were lifted into position within two days, slotting together like a puzzle with minimal disruption.”
The house’s corner position benefits from oversized bedrooms and soaring ceilings, creating a sense of openness. Blackbutt floorboards, carefully ventilated and insulated, lend warmth and durability, while western red cedar cladding adds contrast to the exterior.
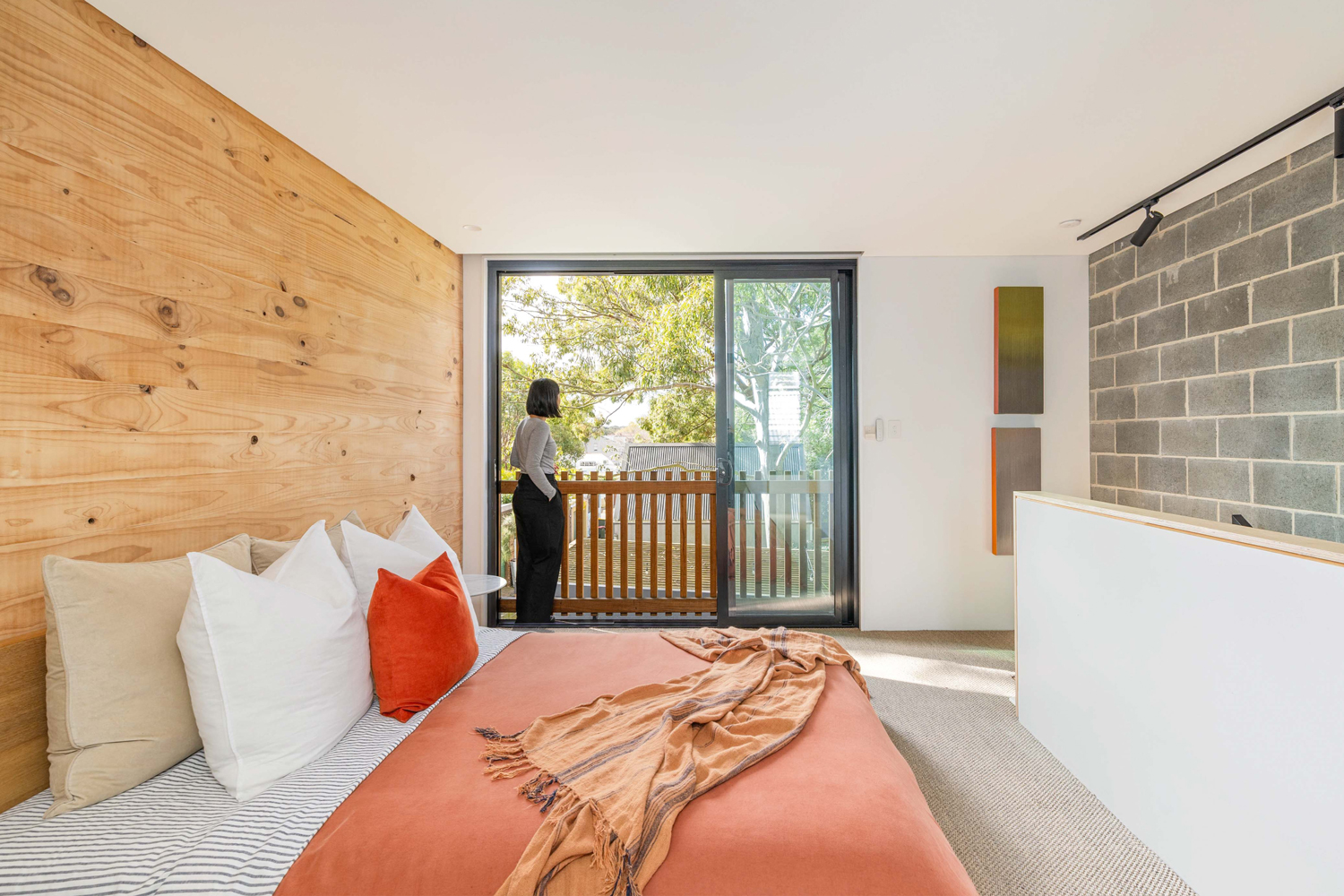
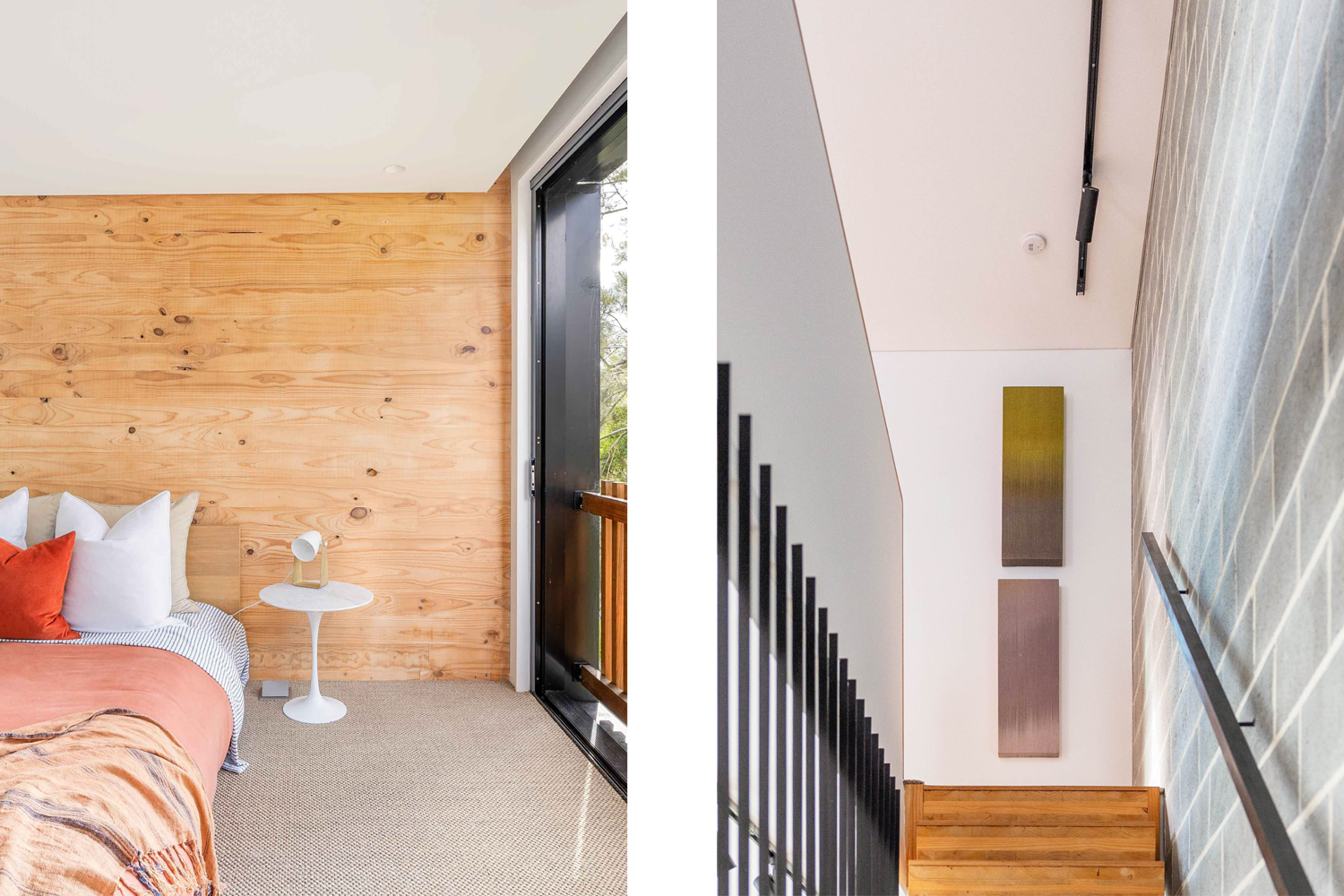
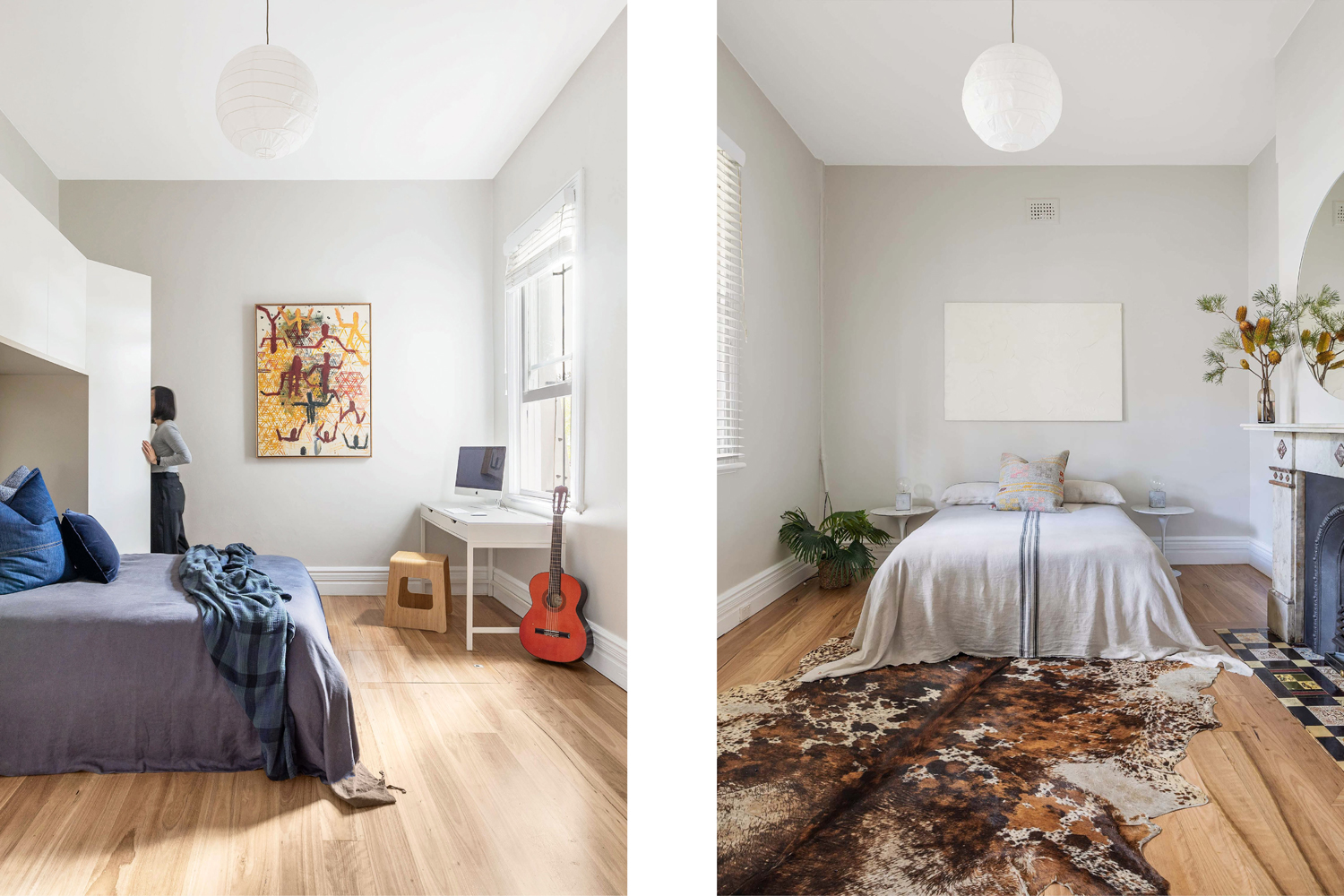
The design also capitalises on its location, with big sky glimpses and a side street aspect that ensures privacy. The kitchen façade, finished in corrugated iron, reflects a laneway vernacular, a nod to the home’s surroundings.
“The kitchen bench extends through the perfectly aligned windowsill, making it incredibly convenient,” the owners explain. “The splashback is a solid steel feature with double glazing that overlooks the laneway, adding to the raw material palette of fair-faced block walls and concrete finishes.”

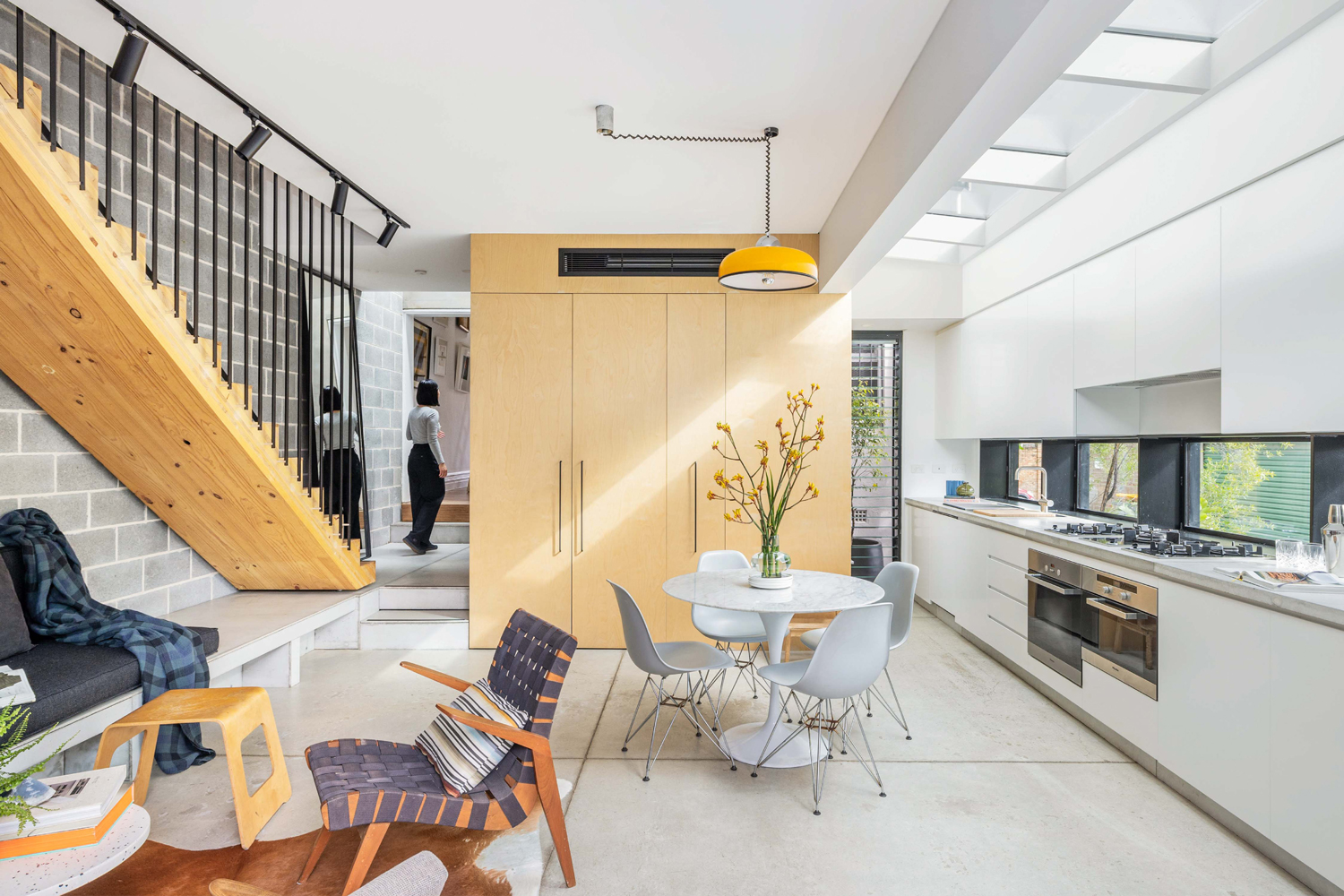
Thoughtfully designed lighting emphasises evening moods, allowing for seamless transitions from day to night. “The lighting design is one of our favourite elements,” the owners say. “It’s functional but also creates a beautiful atmosphere with dimmable lights from the kitchen to the dining area and into the garden.”
The open-plan kitchen, living, and dining area promotes fluidity, with custom joinery and smart storage solutions throughout. Above, a fully lined 42sqm attic offers flexible space, ideal as a home office or additional storage.
“We created ample storage by insulating and lining the attic, initially keeping the house clutter-free, then transforming it into a well-ventilated office during COVID,” they add.
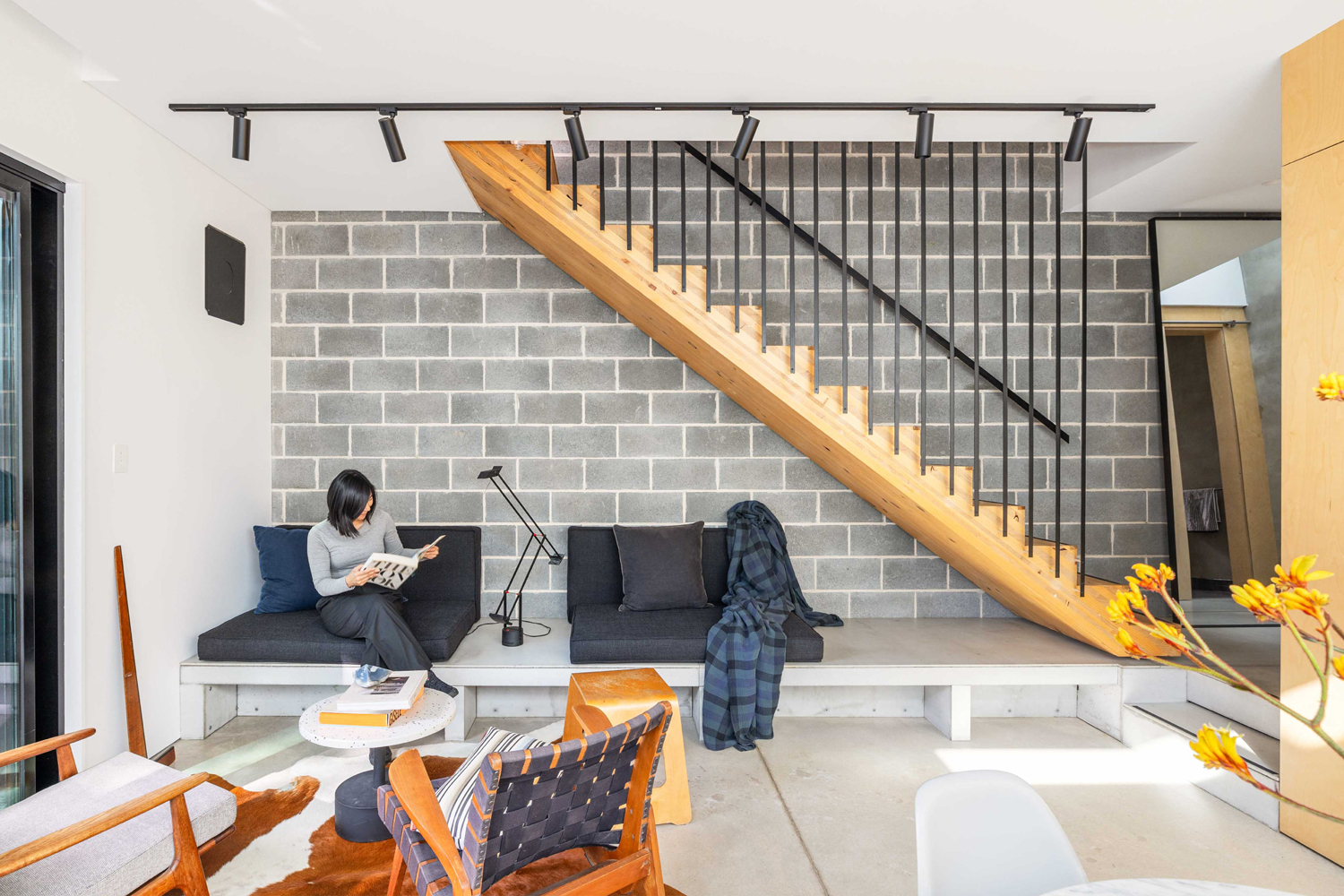
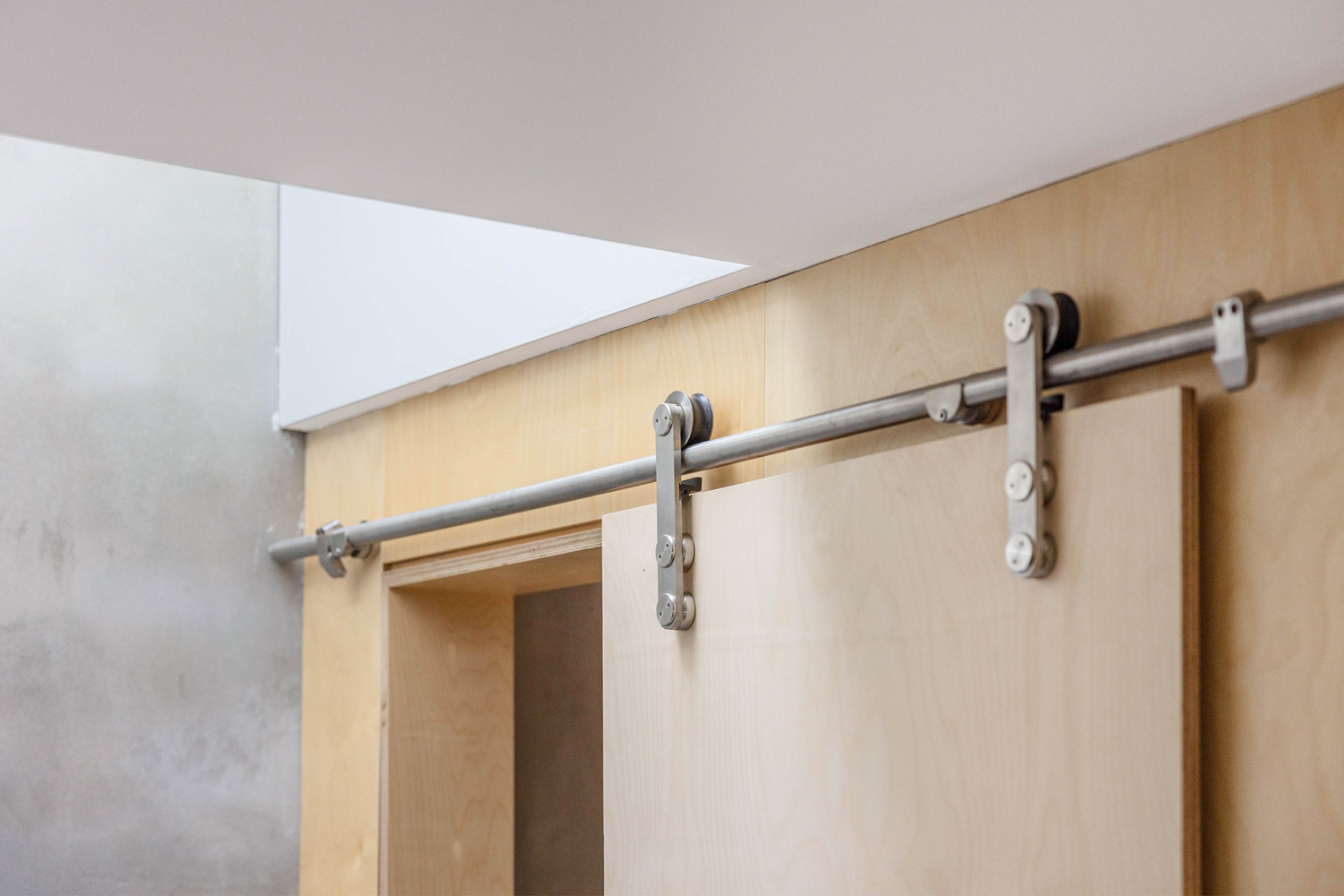
Located near Whites Creek Valley Park and Annandale Village’s dining scene, the home strikes a balance between tranquility and convenience, just steps from local favourite Mad House Kiosk, and near the institution that is Revolver café.
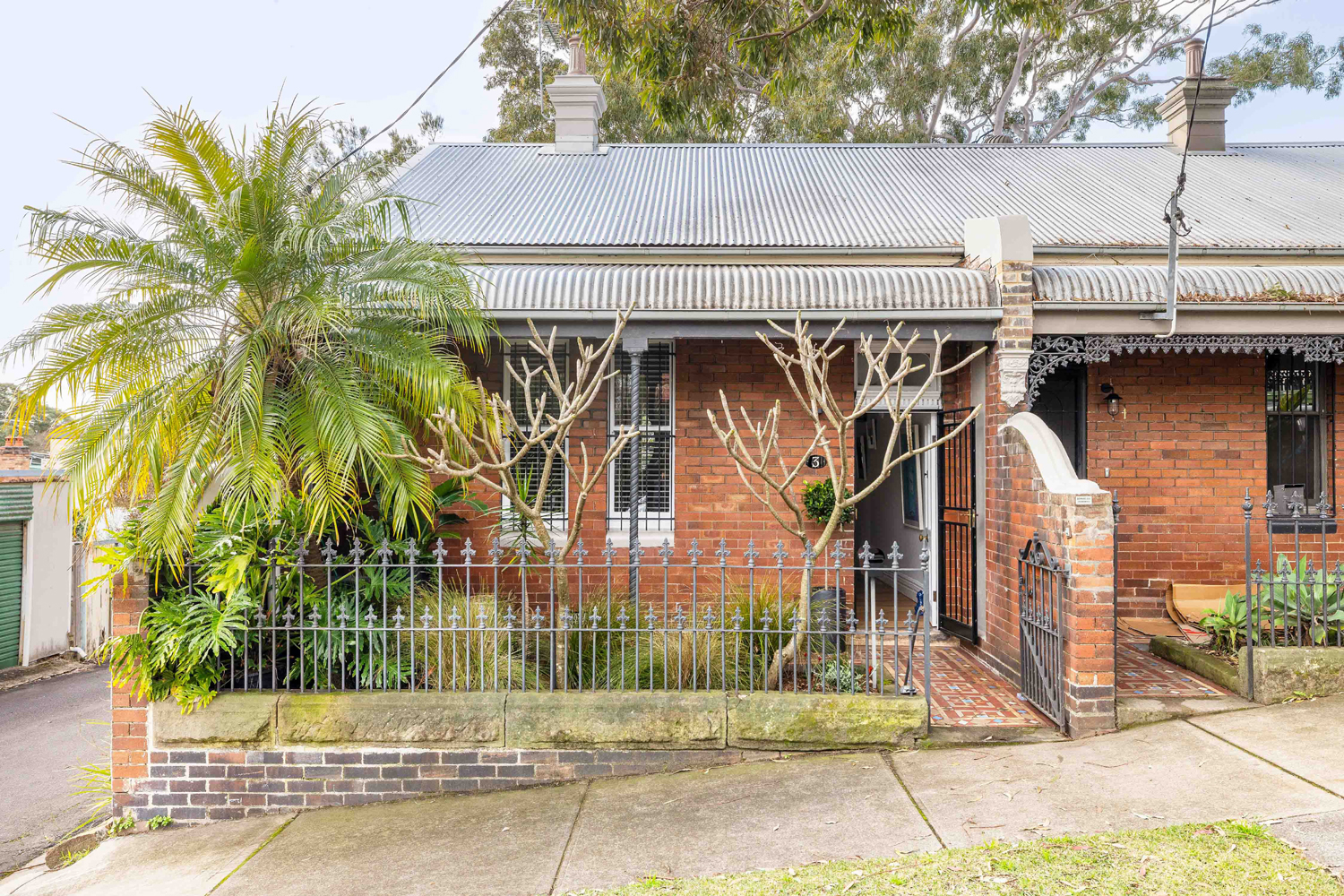
The property stands as a testament to the owners’ vision and design craftsmanship, offering a timeless example of contemporary Inner Sydney architecture.
Yet for all its design smarts, it shines most in its ability to create lasting moments. “The space is perfect for dinners and intimate gatherings, both indoors and outdoors,” the owners say. “We’ve hosted Christmas here with 13 guests, and the oversized counter is ideal for buffet-style family celebrations.”
View listing: 3 Wisdom Street, Annandale


