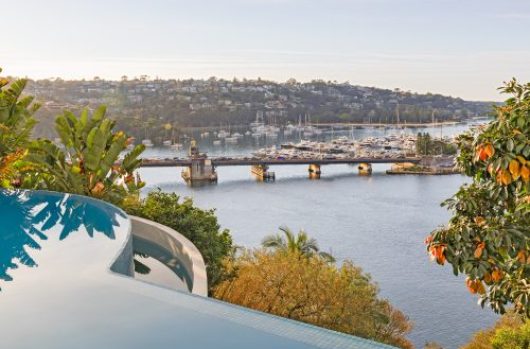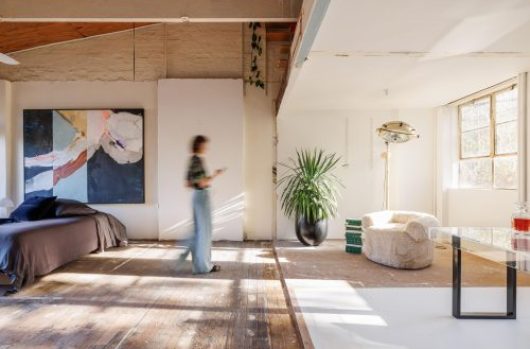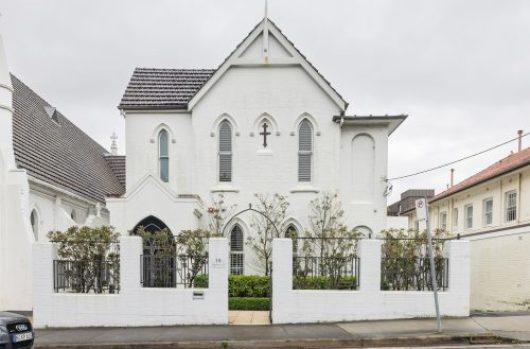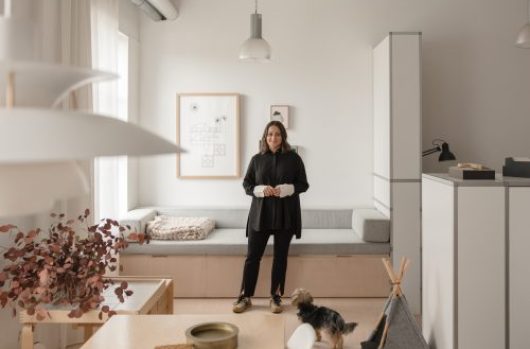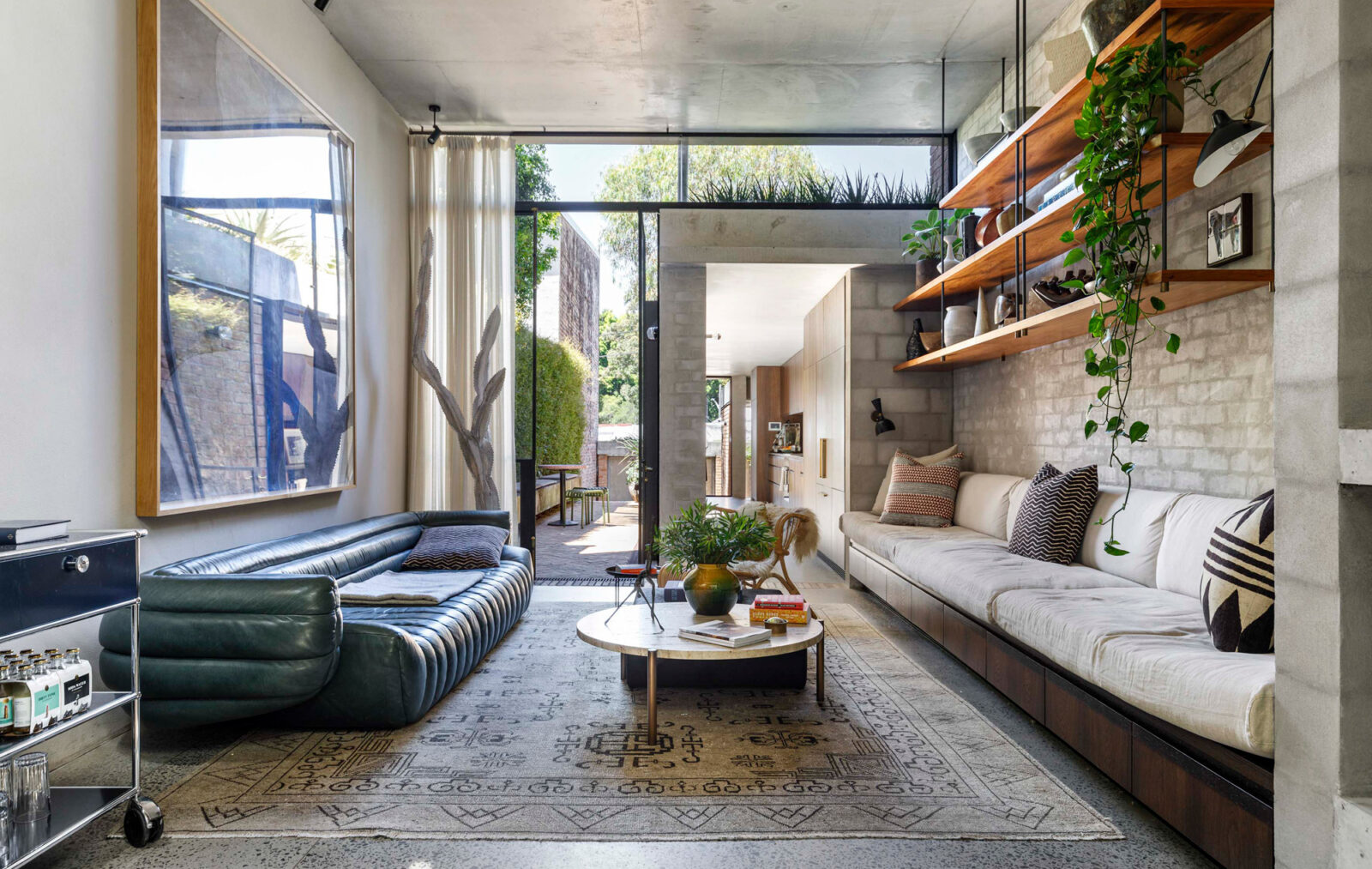
Annandale House by Welsh + Major
Set behind a weatherboard cottage, Annandale House uses a series of interlocking masonry volumes to let the maximum amount of light and air penetrate this home.
A masterpiece by architects Welsh + Major, it’s raw yet sophisticated. A robust house for a busy family, it provides calm spaces for living that engage with the occupants, re-considering the essentials of what’s needed in a contemporary home.
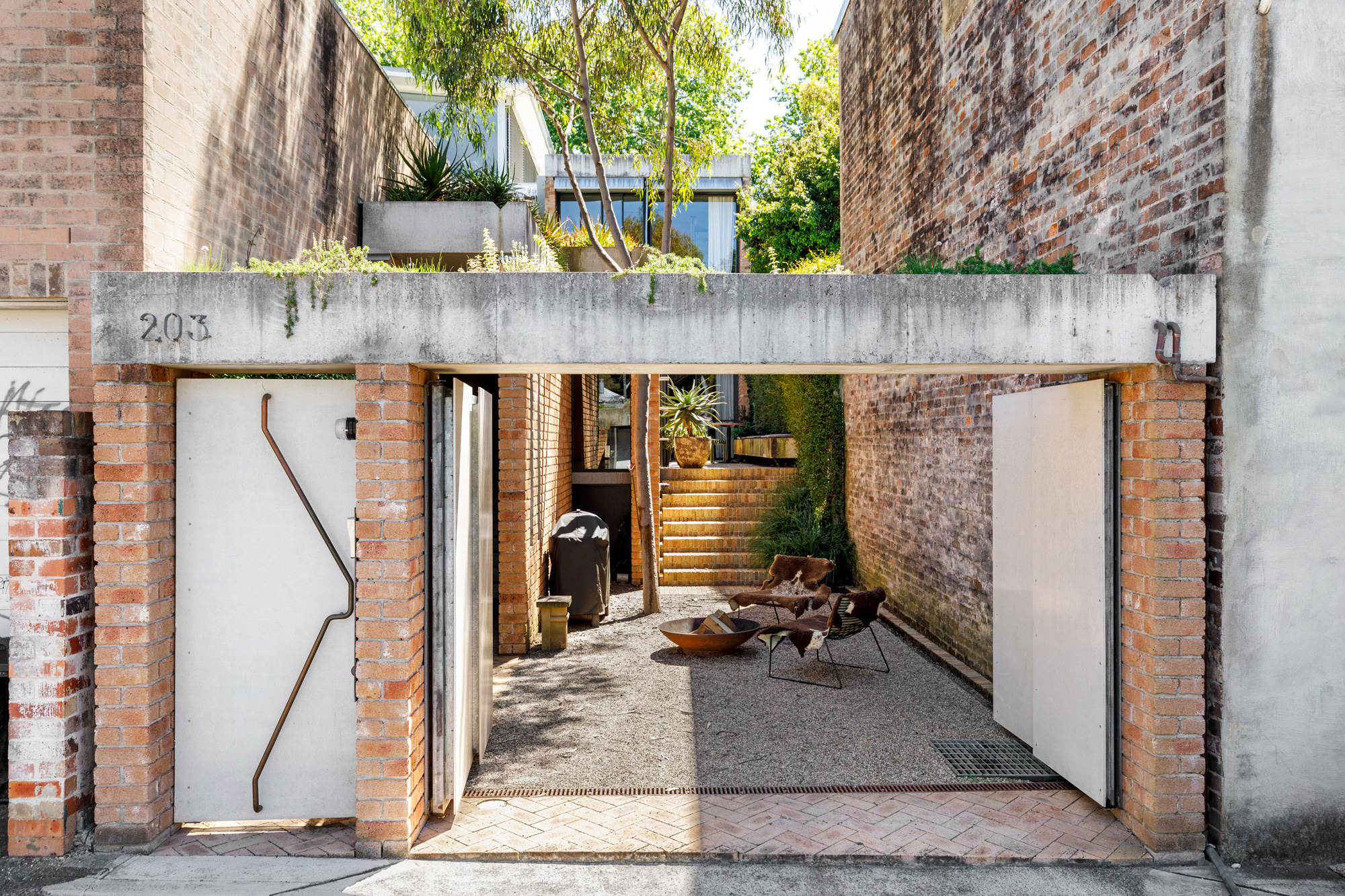
The home’s signature lightwell was created immediately behind the existing cottage, followed by three new brick volumes which slide down the southern side of the site. Each volume is thinner than the next like the tubes of a telescope, enabling the site to be opened up along the northern side to maximise valuable open space.
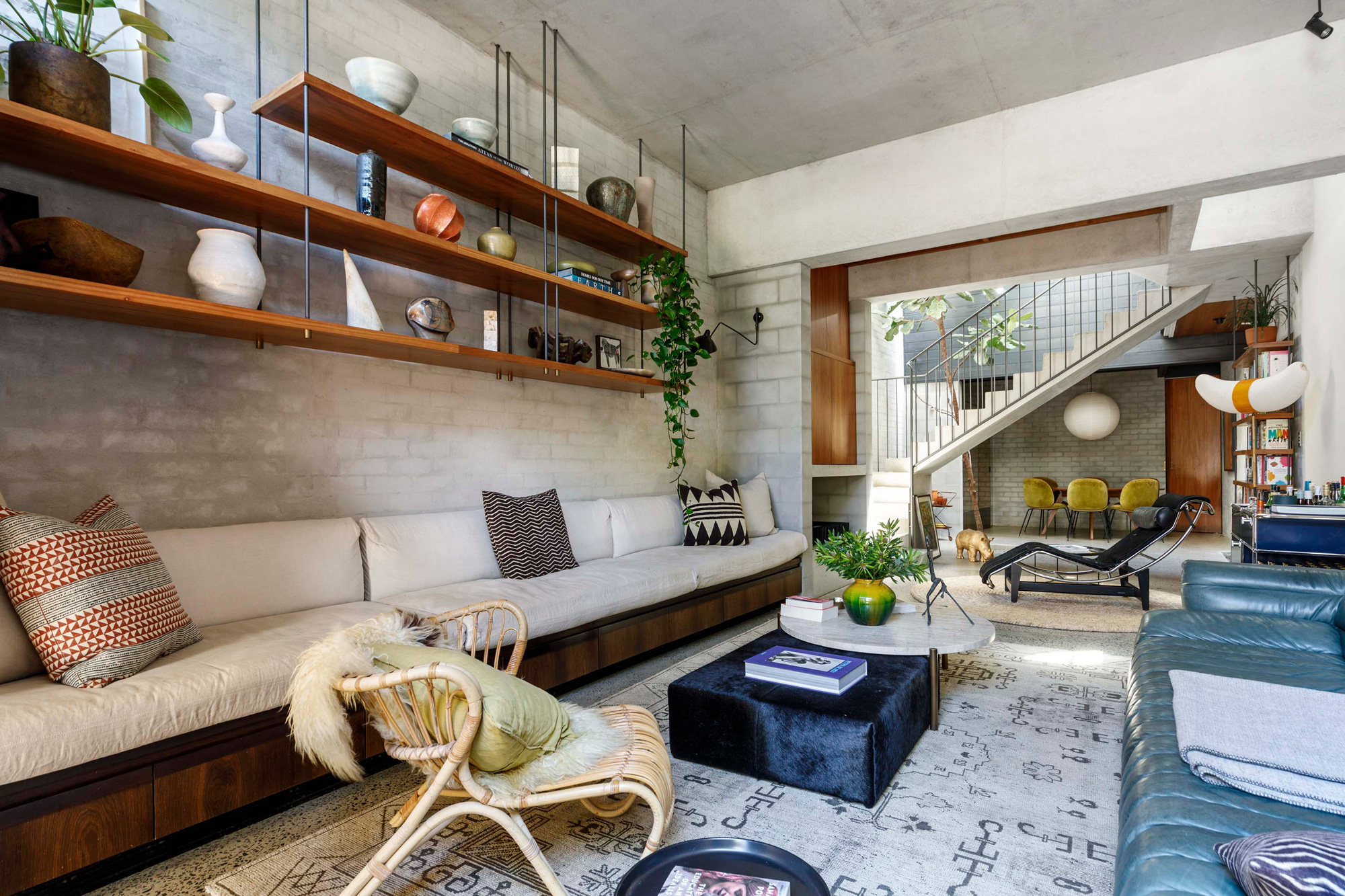
On a 5m-wide site, it’s carefully crafted and winner of the 2017 Australian Institute of Architects National Award as well as the Hugh + Eva Buhrich Award (amongst many others). The cottage remains at the highest level on the street, with the three bedrooms occupying the upper floor. In the middle of the home, a towering fiddle leaf fig tree is a reminder of how connected you are to Sydney’s indoor/outdoor lifestyle.
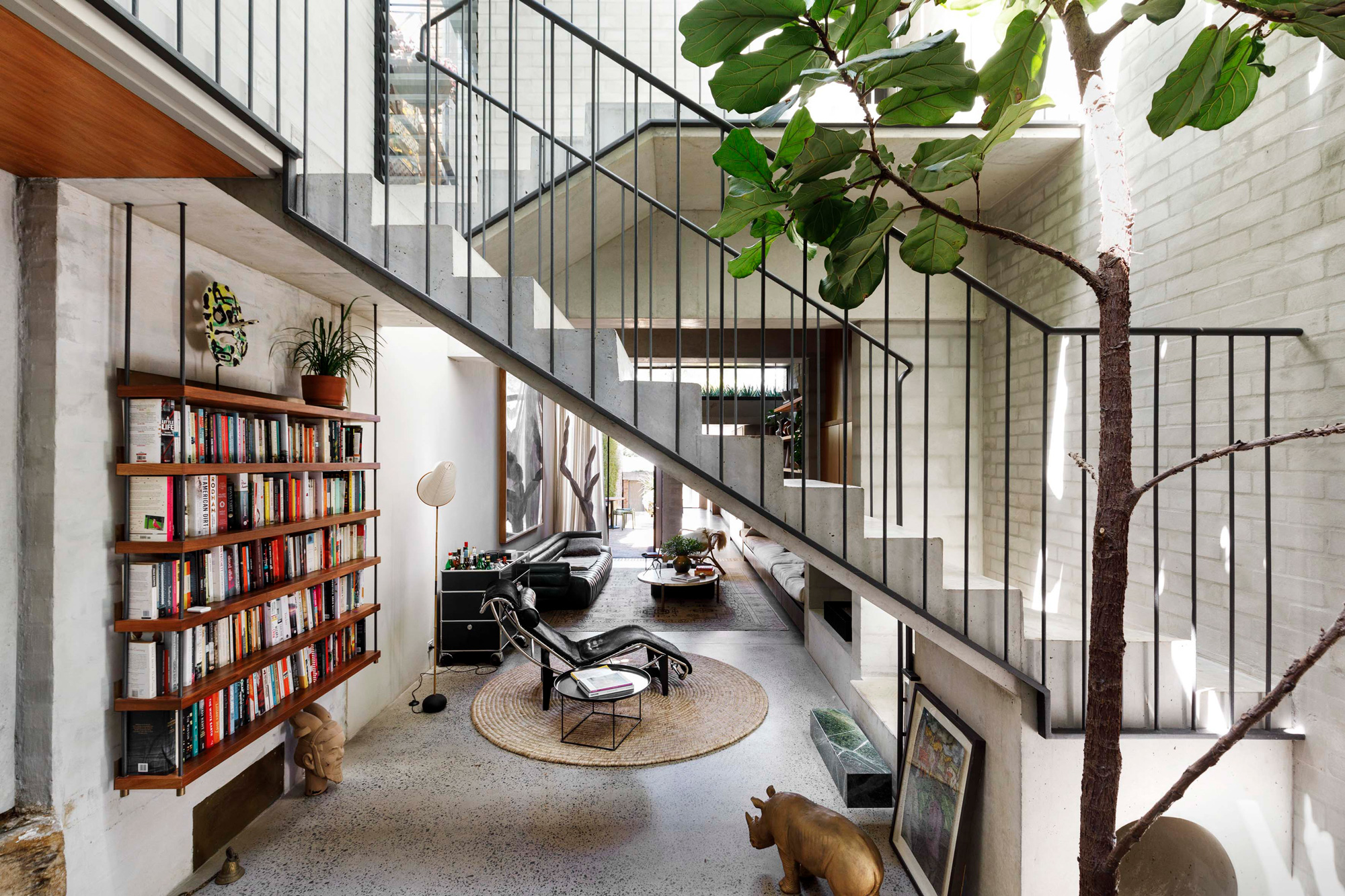
With polished concrete floors and oversized steel windows featuring throughout, the home opens up to an internal courtyard, sitting privately within the historic warehouse surrounds of this Annandale street. The architects used Sydney sandstock brick to build the walls of the extension, adding brick detail and concrete from a demolished extension to suggest a style characteristic to the local area.
Tasmanian blackwood panels tie in with the integrated cabinetry, alongside metalwork beautifully custom made by Kosta Engineering. Arent&Pyke were engaged to complete the home with furniture, decorative lighting and art. The kitchen is lined in evergreen marble and bronze mirror while the main living zone is home to an eco fireplace.
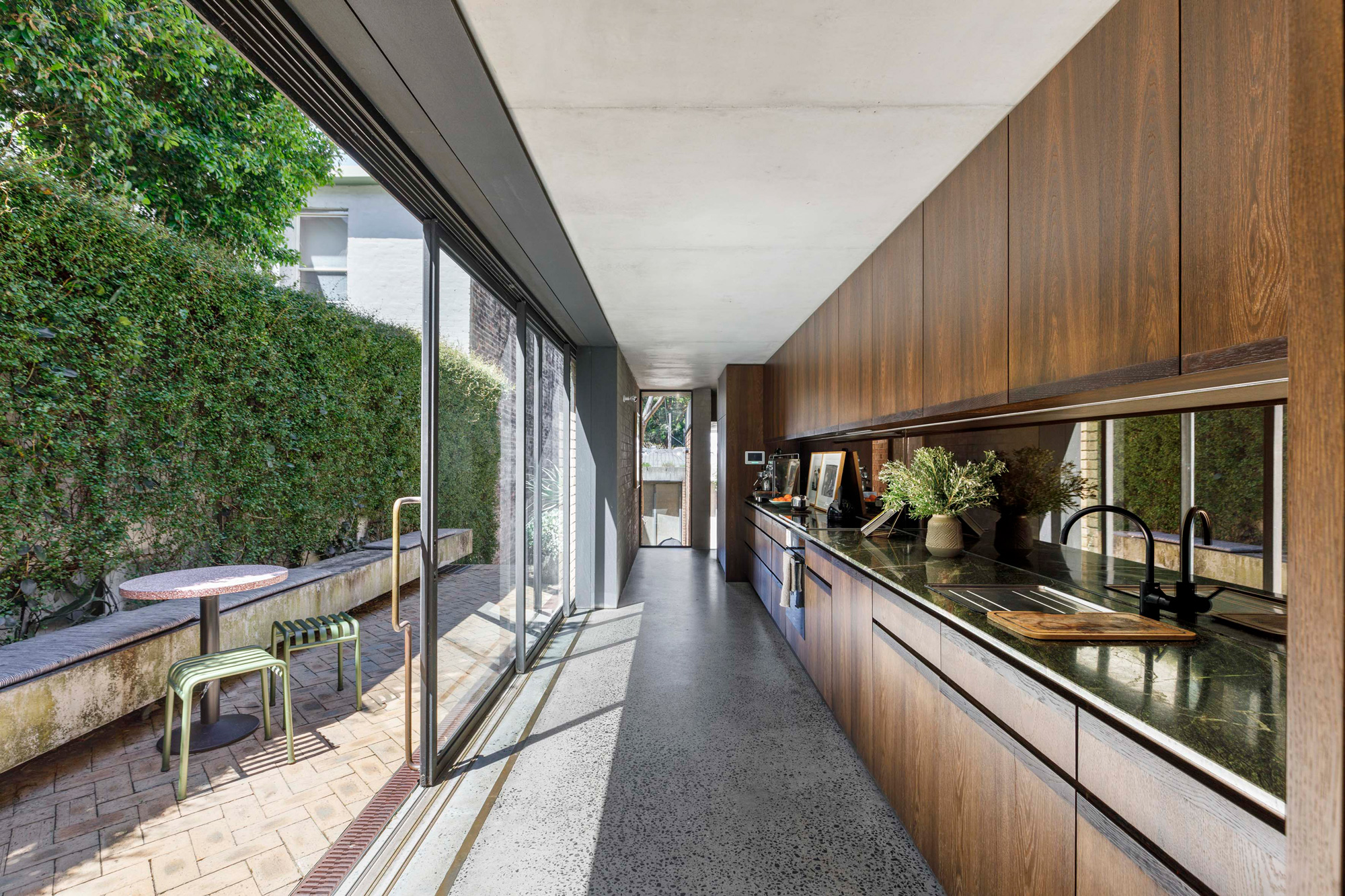
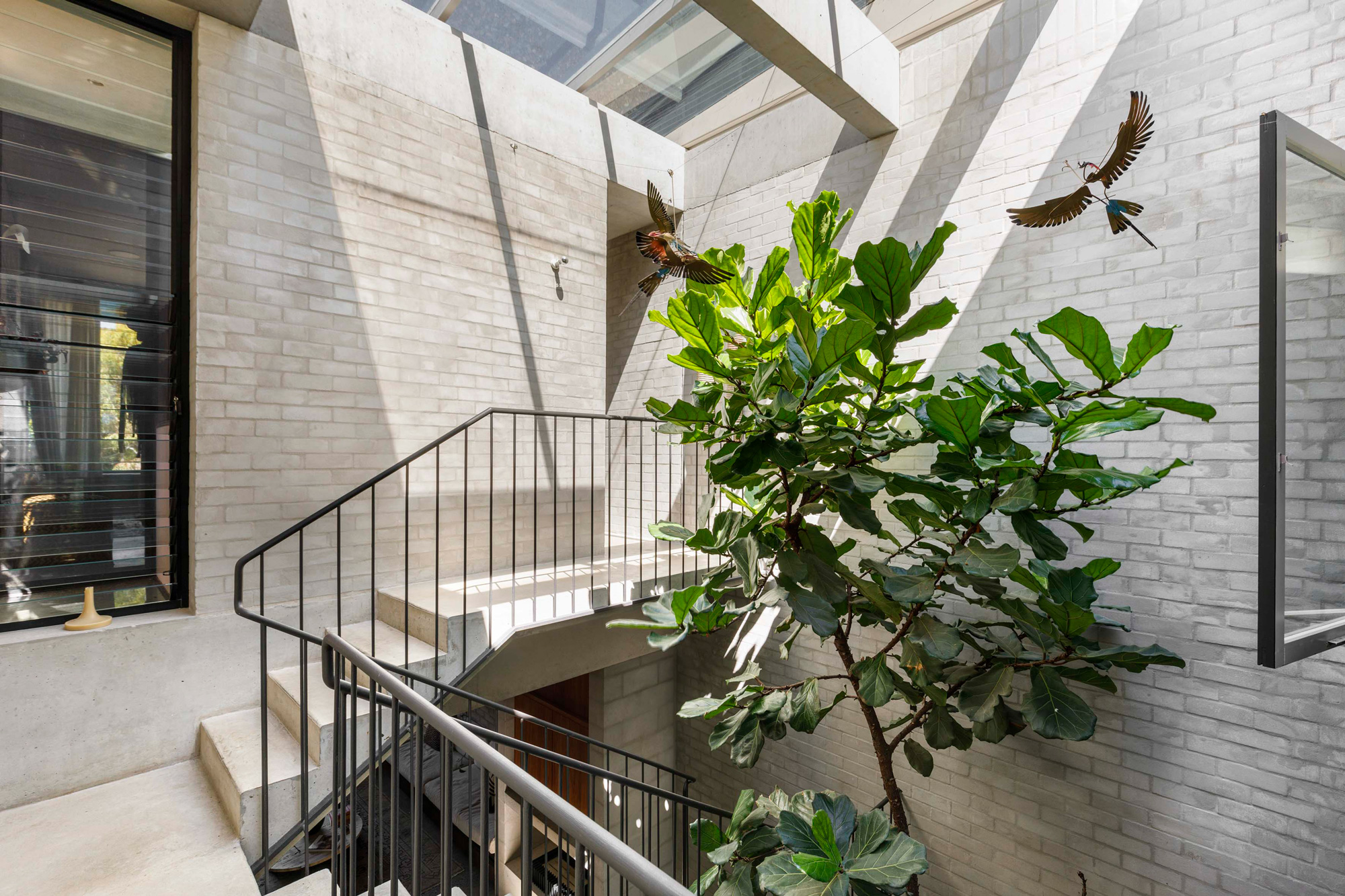
Ascending the staircase from the lightwell leads to the master bedroom, an adult’s retreat. It takes full advantage of its height, looking down on the cascading spaces. Meanwhile, each roof of the construction has been transformed into an insulating garden, planted with aloe, adding to the peaceful views.

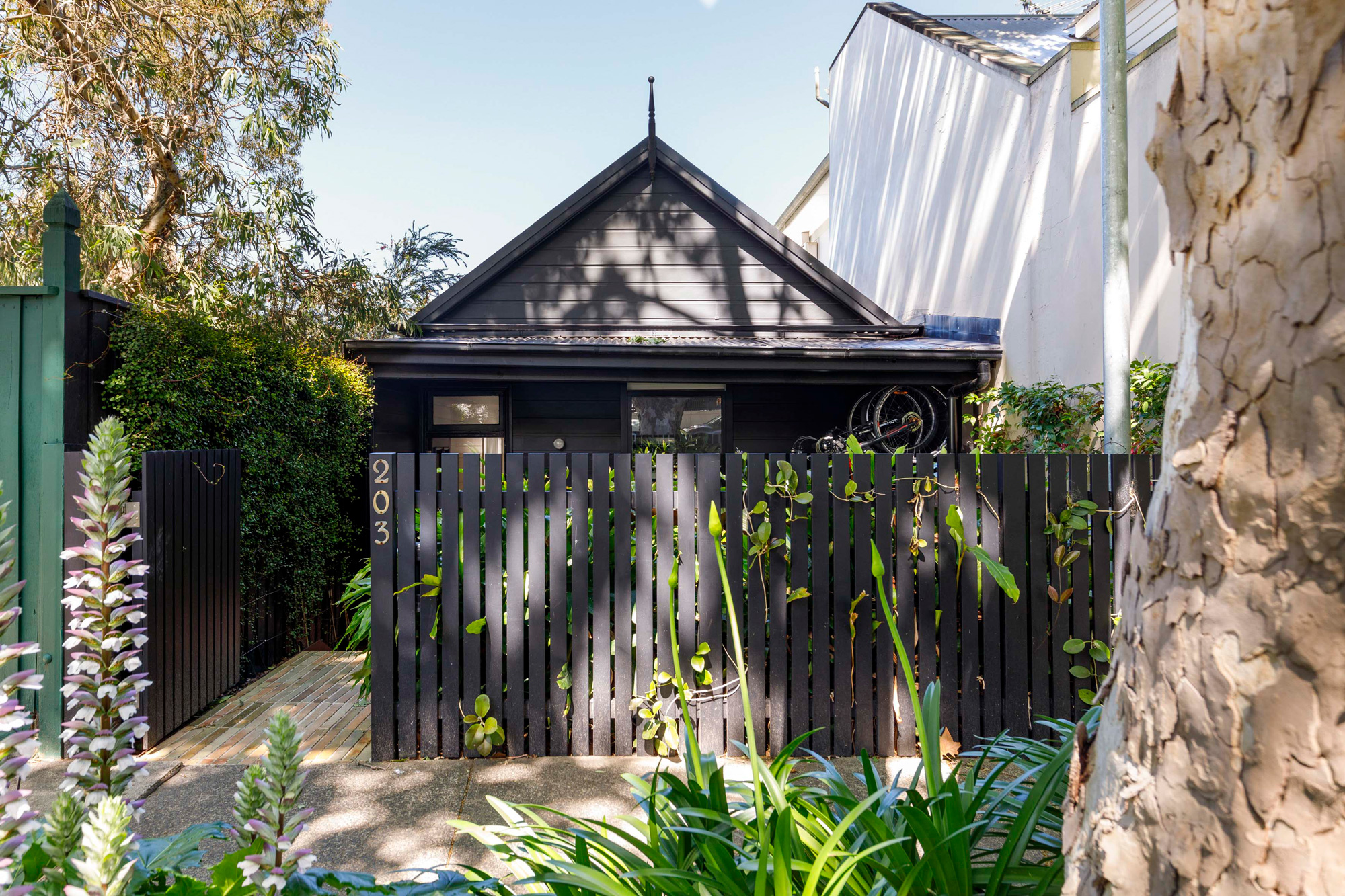
With rear access to the parking and a park-side position, the home ticks boxes for form and function, alongside the more traditional elements that bring desirability to inner-Sydney homes.
View: here.
