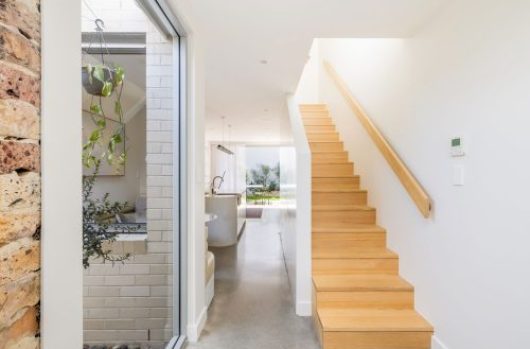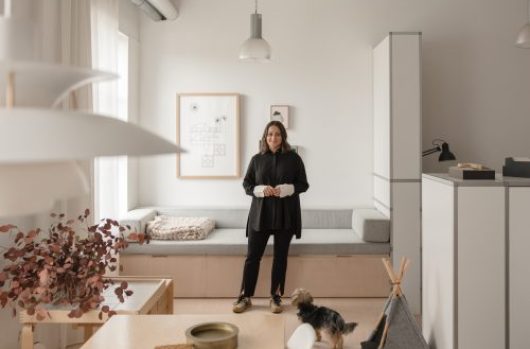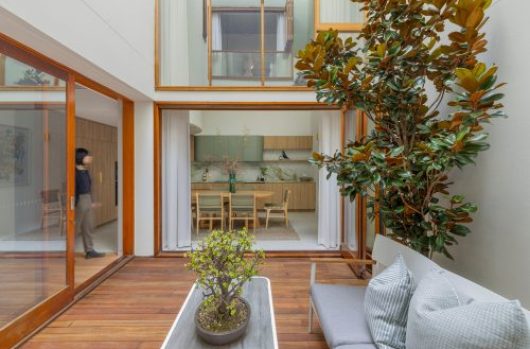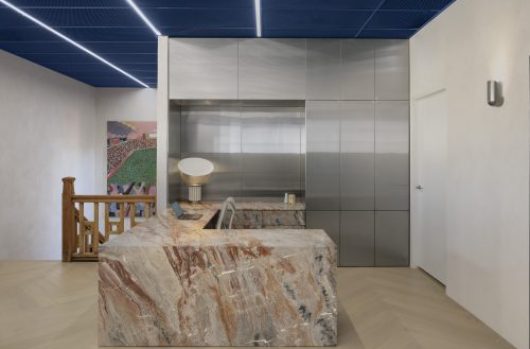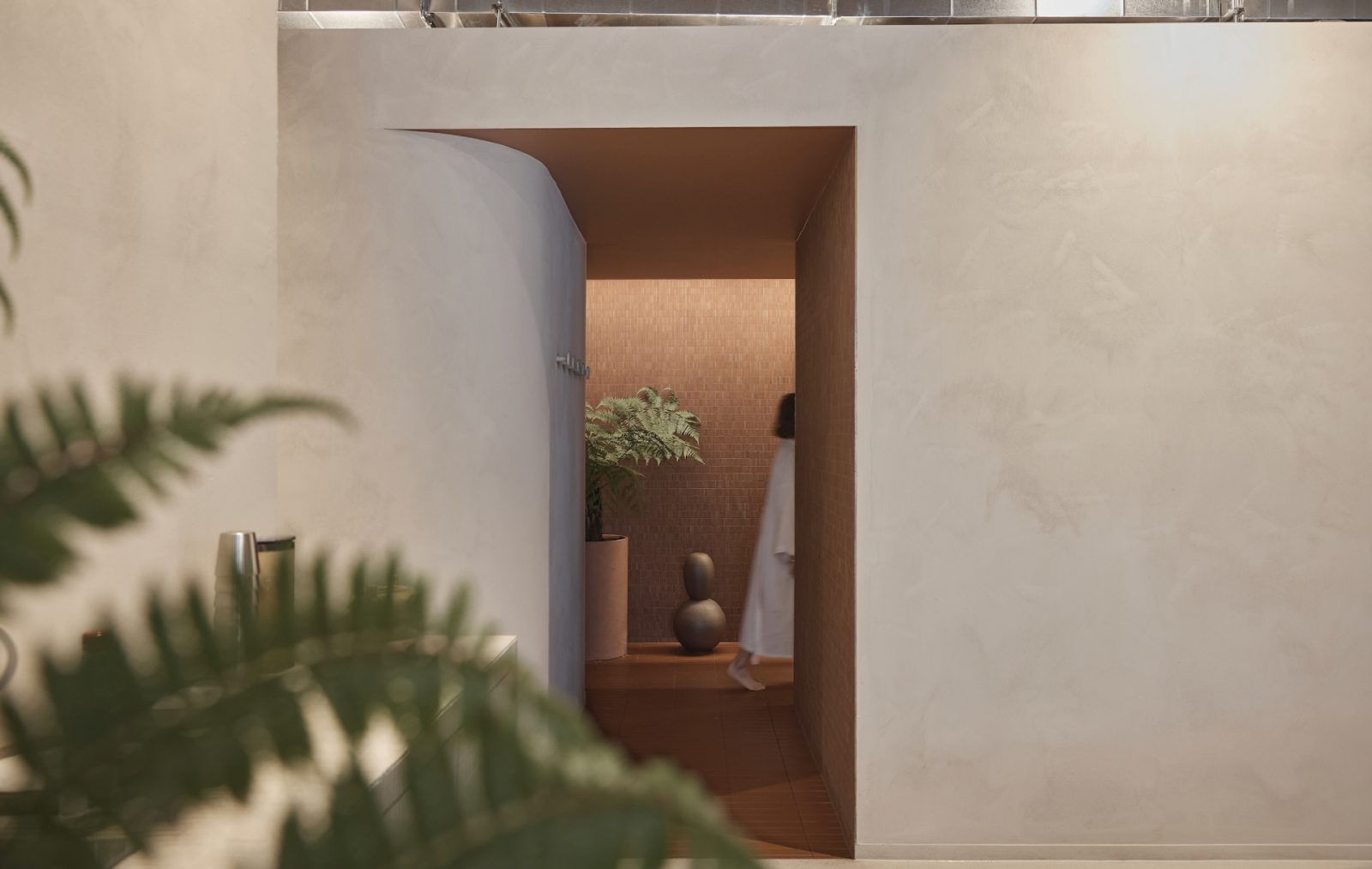
A wellness respite in urban surrounds.
Tucked into the vibrant heart of Surry Hills, Capybara presents a harmonious juxtaposition to the frenetic pace of inner Sydney. Designed to serve as both a sanctuary and a communal space, the wellness retreat is a contemporary reinterpretation of the urban bathhouse concept, enriched with historical and architectural nuance.
Set within a 1939 warehouse originally constructed for a sauce brand, the building retains its industrial soul while housing an innovative, human-centred design. The project comes from a creative collective including architects, ceramists, and art collectors, with architecture and interiors by co-founders Studio Blek (Justin Lo, Nick Souksamrane and Sebastian Tsang), Project Snail (Rebecca Qin and Daegeon Song) and Natalie Cheung. Their vision: to create a space that not only nurtures individual wellness but also fosters community connections.
As Rebecca Qin explains, the genesis of Capybara takes inspiration from Europe and Asia, while also born from an experience in Melbourne, where the team discovered the urban bathhouse concept. “There was nothing comparable in Sydney,” says Rebecca. “We envisioned a space for people like us – professionals needing an accessible retreat to reset and recharge, that could easily fit into the daily rhythm of city life.”
The building itself became essential to the project. Its double-height ground floor, exposed joists, and raw industrial aesthetic provided an ideal canvas for the design intervention. Floating pods were inserted into the original framework, creating distinct zones and a sense of cohesion. These modern additions – including terracotta-toned tiling, handmade basins, and floating concrete floor – work in dialogue with the heritage elements to produce layers of tactility.
The interiors lean on natural materials, from blackbutt timber cabinetry to Besser Block reception counters, ensuring a balance between softness and the building’s utilitarian origins. East-facing windows flood the space with morning light, amplifying the sense of openness and serenity.
Every element of Capybara invites interaction and connection. The pods, which house features like a steam room, mineral spa, and cold plunge pool, are deliberately designed to accommodate at least two people, creating spaces for shared experiences. Custom furniture mirrors the floating aesthetic of the architecture, emphasising flexibility and ease of use.
A tea and rehydration station sits at the heart of the facility, underscoring the social dimension of wellness. “It’s not just a place you retreat to,” Natalie Cheung notes. “It’s a chance to meet, relax together, and interact on a different level.”
The journey to establish Capybara wasn’t without challenges. Early presentations of a ‘spa’ concept to building owners were met with hesitation. “We had to personally pitch the idea, transforming initial skepticism into excitement,” says Natalie. “Ultimately, people saw it as an asset, enhancing a property and contributing to the area’s evolution.”
Through its thoughtful design and communal ethos, Capybara establishes itself as a distinctive entry in Sydney’s wellness landscape. It’s a retreat of shared experience deeply rooted in the fabric of its urban environment.
“We wanted to create something that could truly make people pause and reconnect – not only with themselves but with others,” Nick Souksamrane adds.






