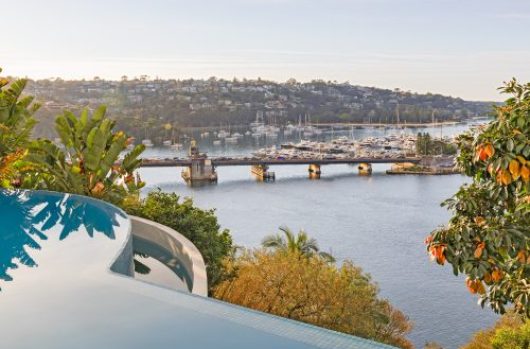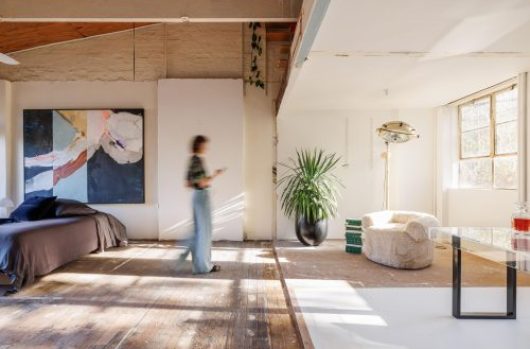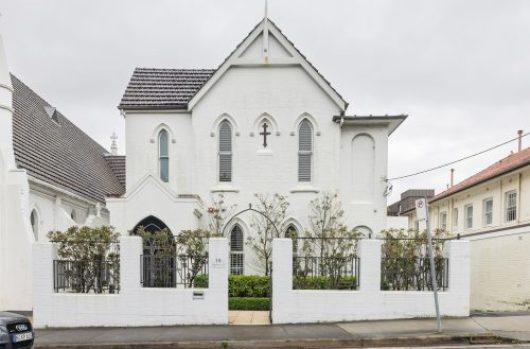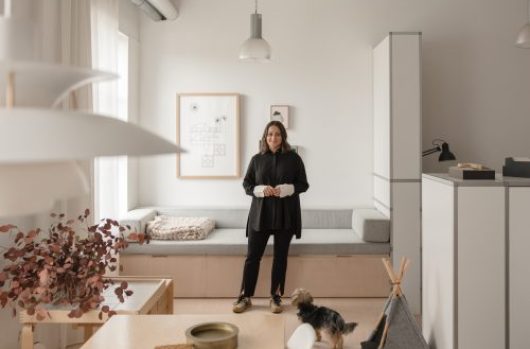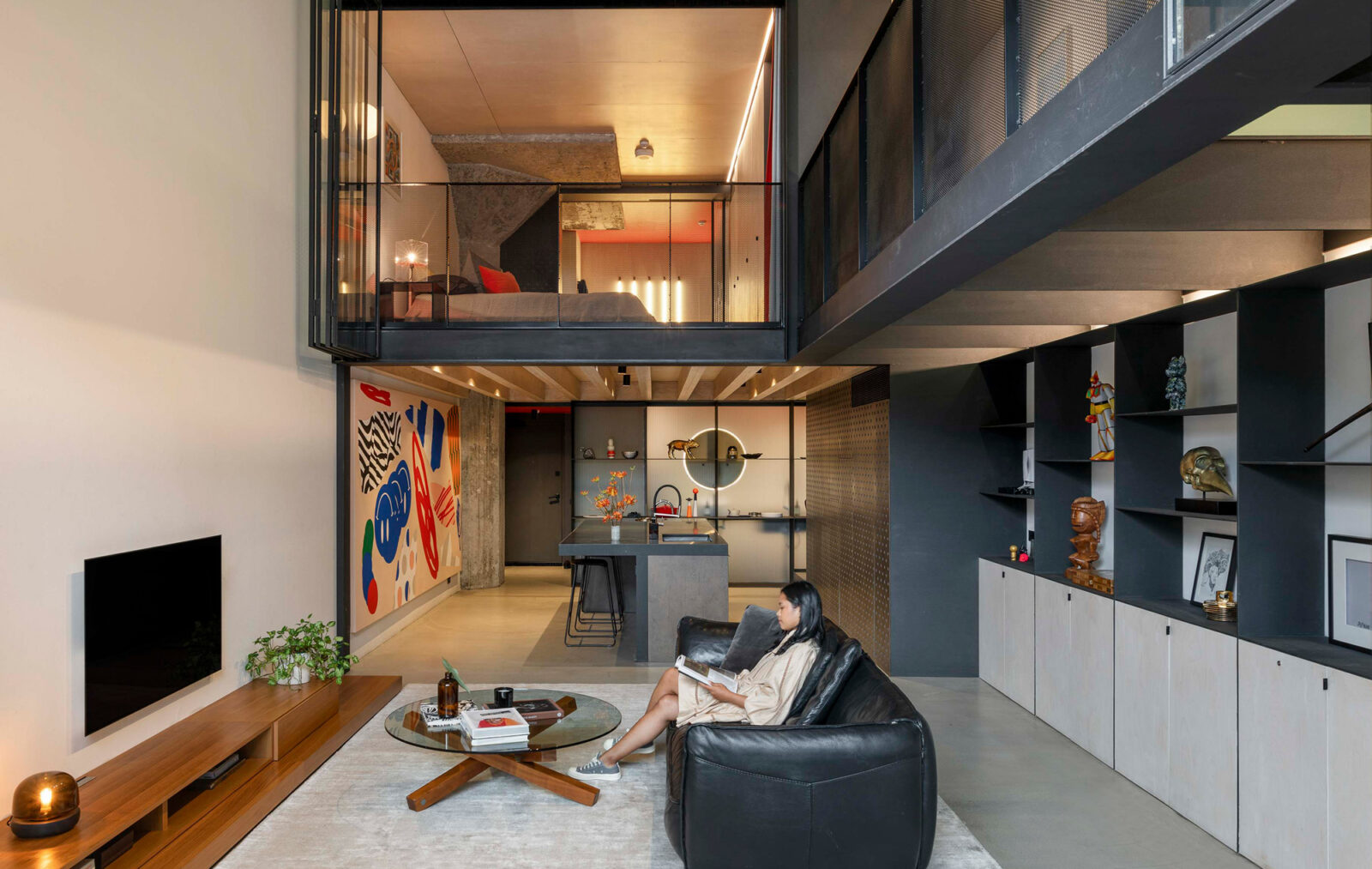
A residence rebuilt within itself
It’s the warehouse conversion that created a flexible three-bedroom residence within the raw concrete shell of what was once a carriage assembly factory. Each of the rooms was opened up to a double-height living volume, bringing natural light and a sense of the outdoors deep into the interior.
Owners Jon and Fina purchased the unusual space with a vision to create something special. They recognised that its generous, industrial proportions, and a main road address, presented challenges but also opportunities.

While looking to enhance its lifestyle traits, the couple wanted to get the most out of the space and make it functional without sacrificing any warehouse detail or robust beauty.
They engaged Archer Office and architect Tomek Archer with a brief to create a generous apartment for two, while providing a second bedroom for friends and family to stay, and space for a home office.
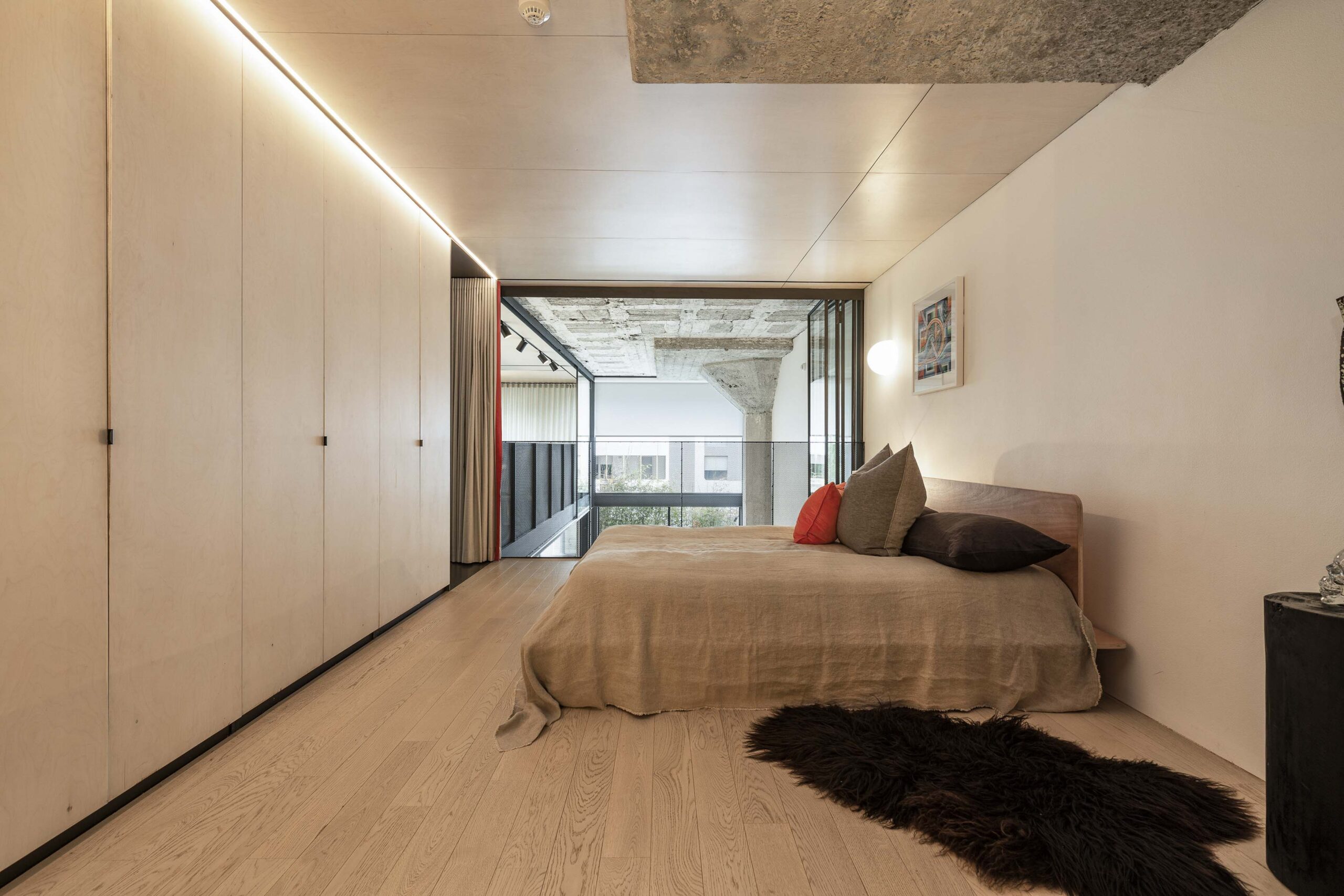
“He knew how to work with light as that was one the main features,” Jon says. “We wanted to maximise the natural light through the apartment from the large north facing glazed wall.”
“Entering the door now, you feel like you are in a transformed space, where even the shelves are structural to hide all supporting columns, ensuring it is the most open home it can be.”
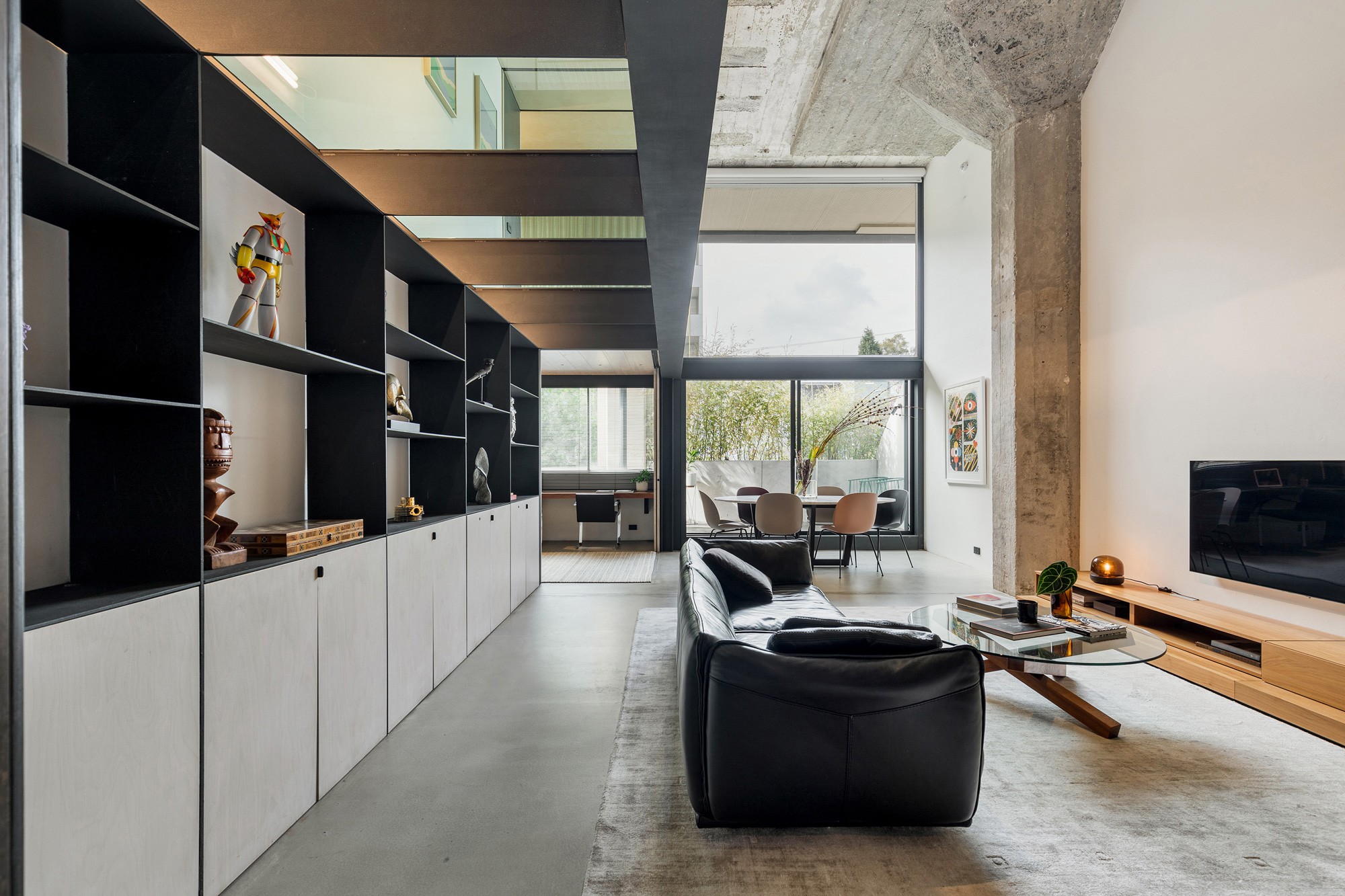
The apartment was planned around a double-height interior courtyard, with all rooms opening onto this shared space. This would let the apartment function as a single generous volume, or as a series of separable compartments of both visual and acoustic privacy.
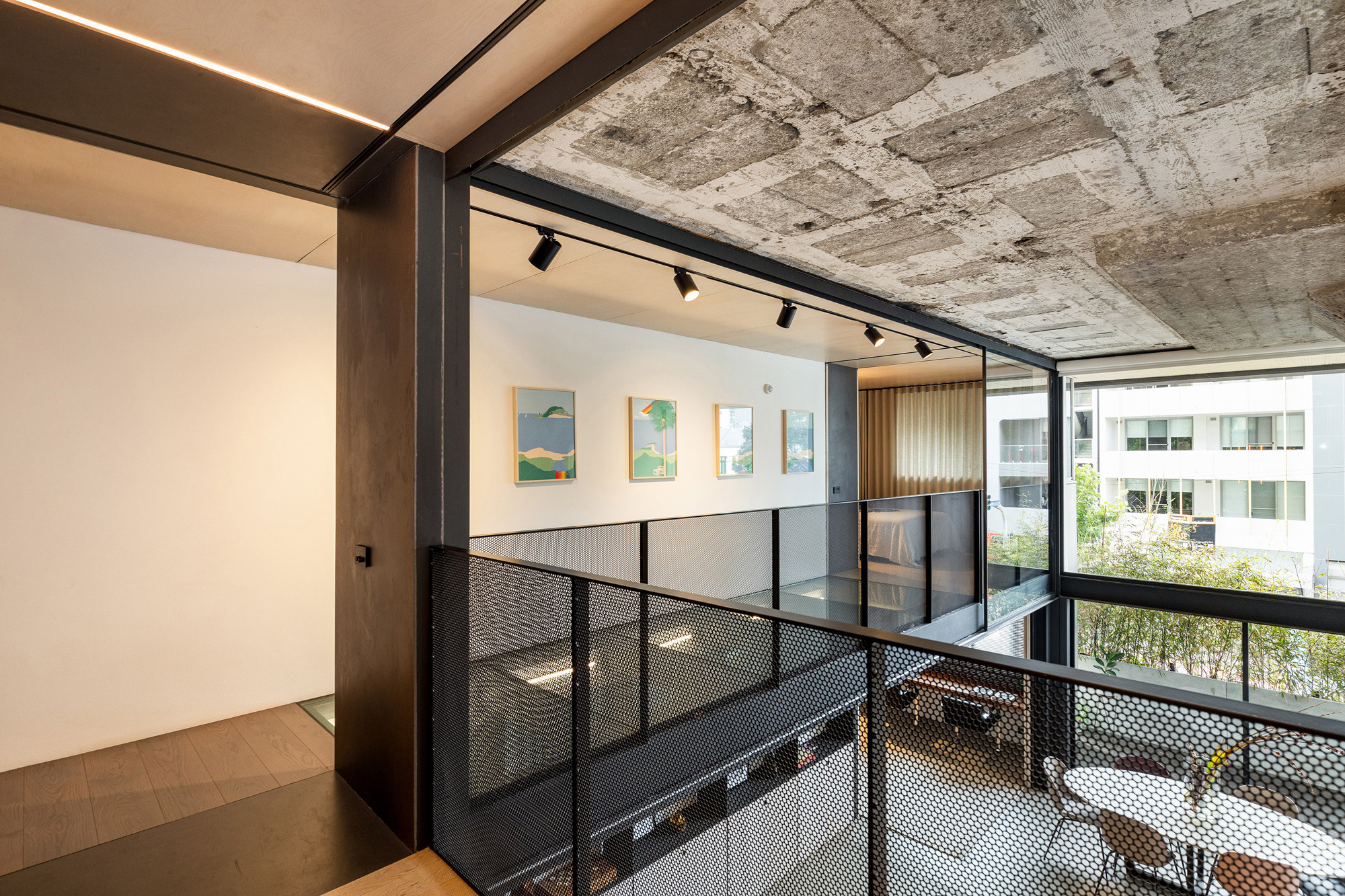
Partitions and infills, including the glass bridge spanning across the living room, were all designed so the full warehouse volume would remain legible.
Internal glazing was used to let natural light from the northern elevation deep into the floorplan and well into the bathrooms.
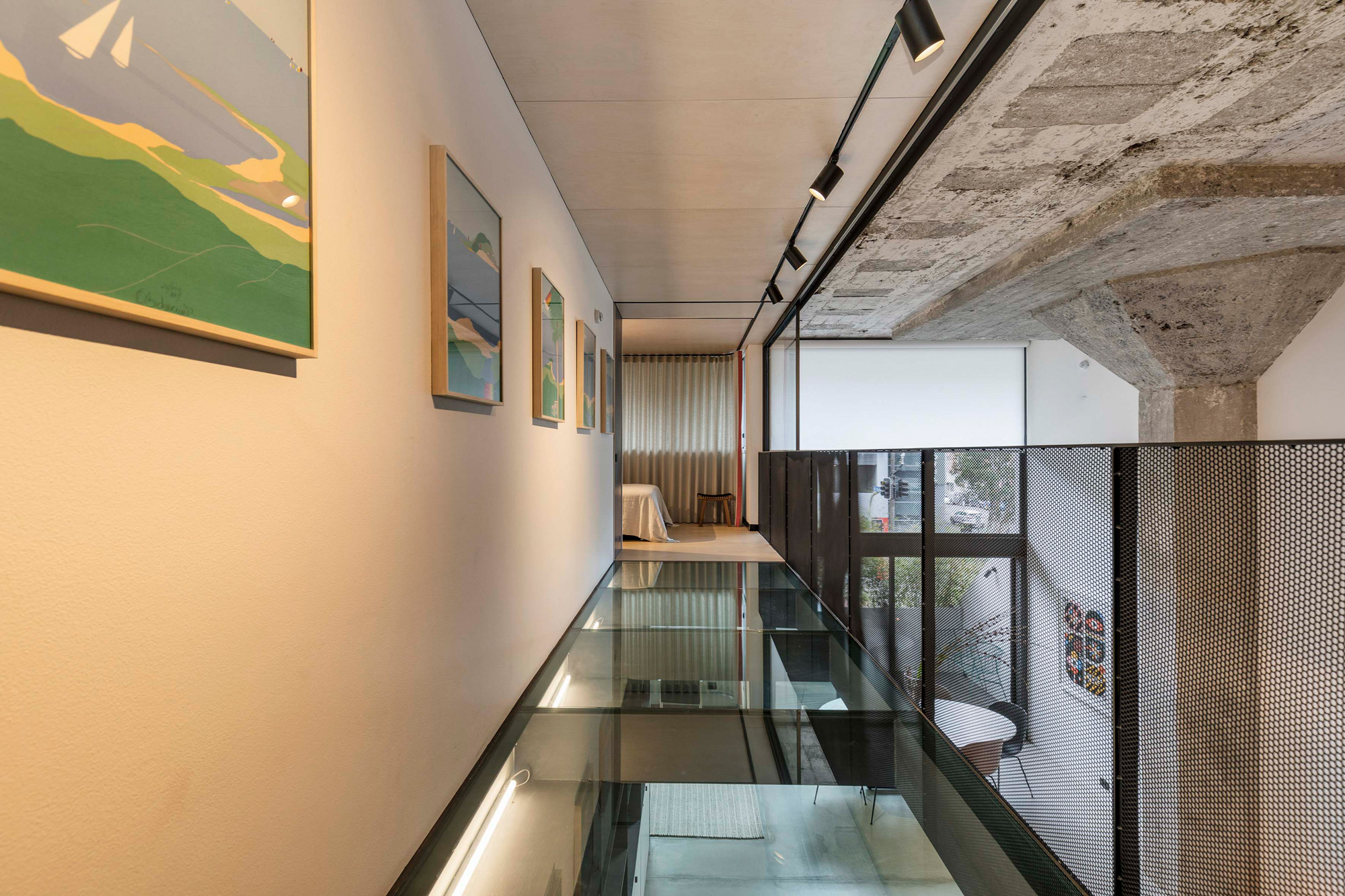
At the heart of the home, the kitchen would become Jon and Fina’s favourite space.
“It’s multifunctional’ Fina says. “It’s a place to hang out with friends and prepare a dinner party or cook for yourself. Everything has its place and it’s one huge expanse made up of a single surface.”
Archer Office considered this residential model to suit to diverse and changing demographics, with population growth and land values putting increased pressure on people’s ability to live near their preferred work and lifestyle hubs.
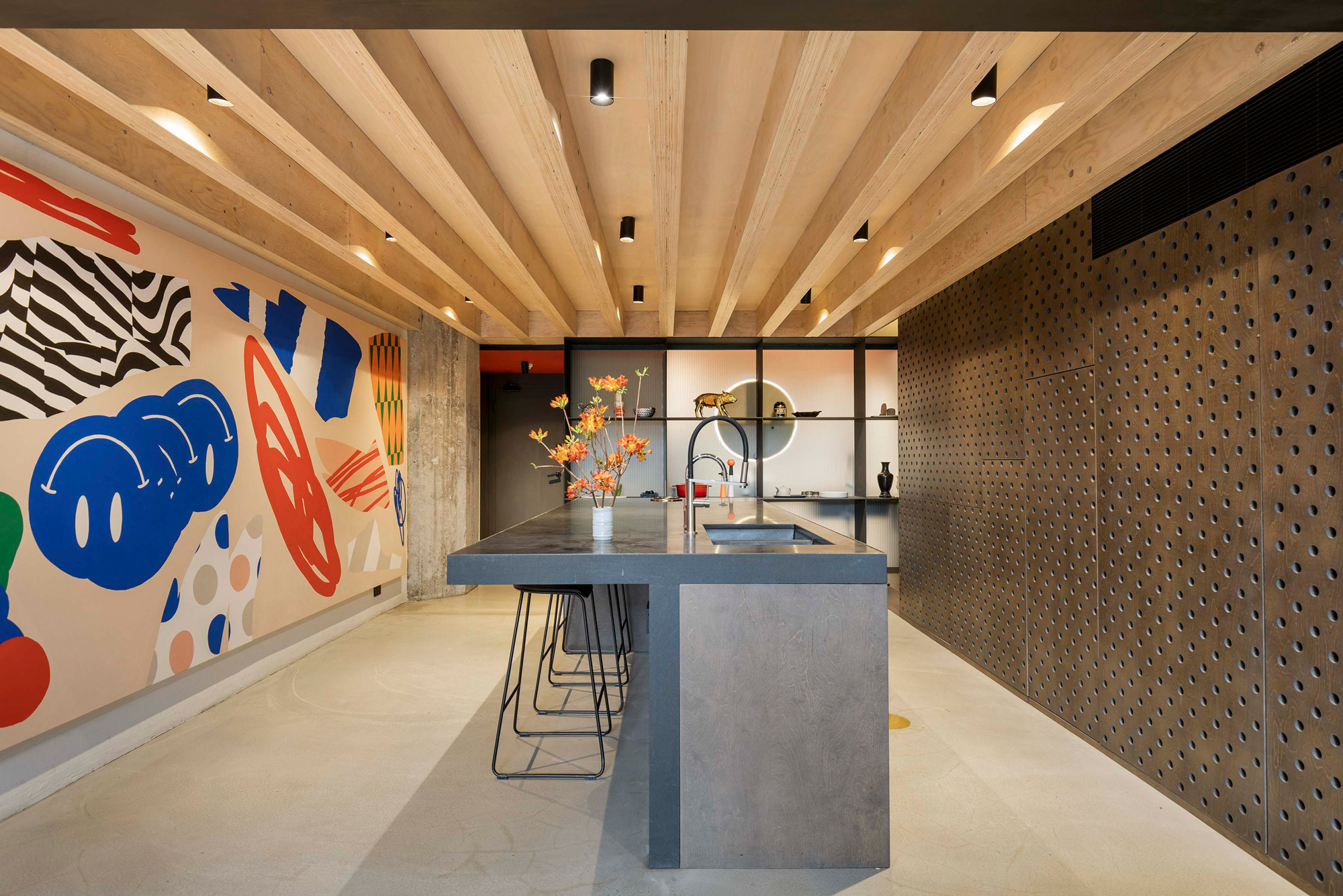
Where terraces have historically been built identically in the first instance, they have a long tradition of allowing adaptive reuse within the constraints of their side walls (from share housing to family homes to home offices). With the right approach, existing urban apartments could deliver similar fluidity.
This project proved a future adaptability that wasn’t immediately apparent – a sense of accomplishment that hasn’t been lost on either Jon and Fina or wider admirers.
A winner of multiple accolades, the home took out the coveted Gold honours at the Australian Good Design Awards.
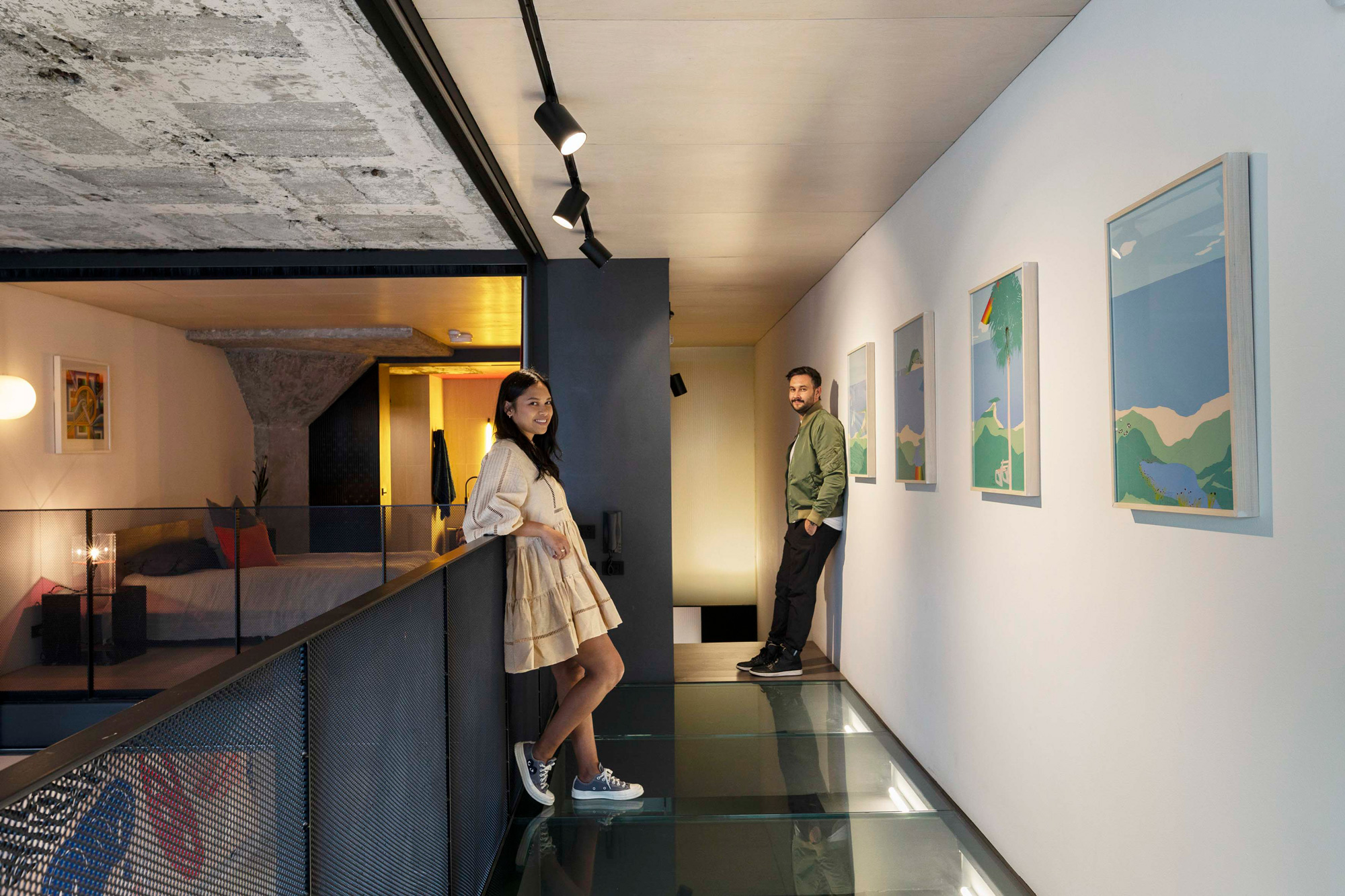
View listing: 103/1 Missenden Road, Camperdown
