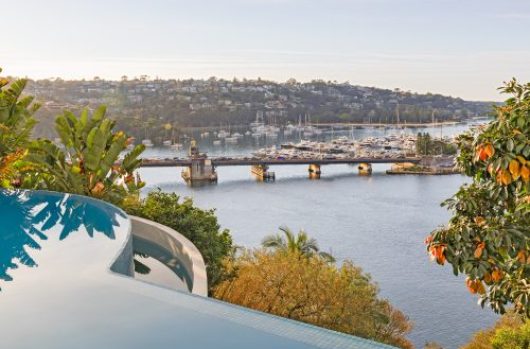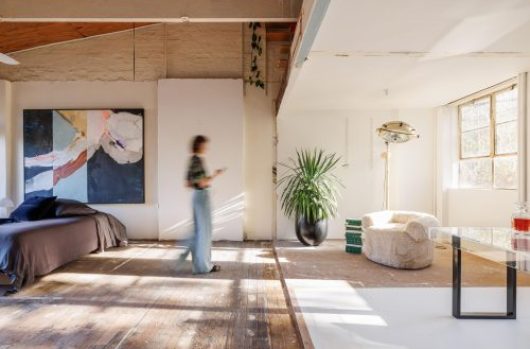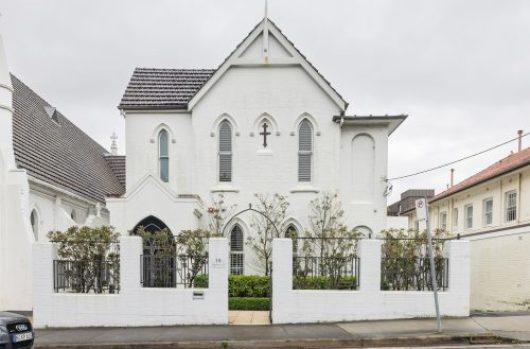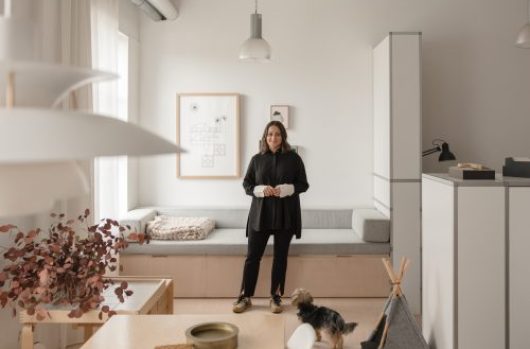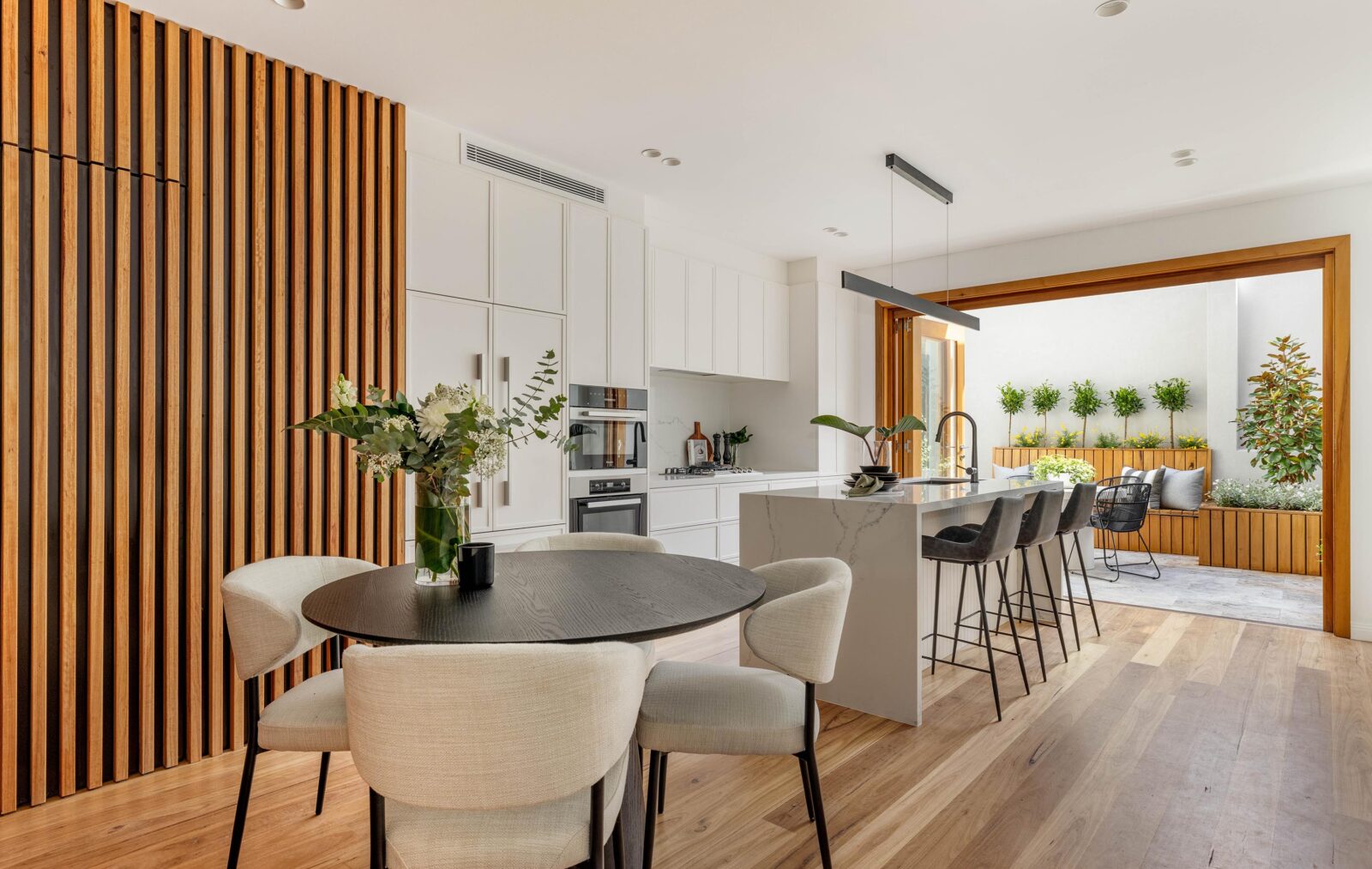
A new story begins
It’s been just over a year since this Darlinghurst home traded as a rundown terrace. Back then it was full of potential but not for the fainthearted.
Once a labour of love for the previous owners, their circumstances changed and it was decided to the torch would pass to someone else. Partly demolished, very dilapidated, the home came with DA approvals ready to go.
Now fully rebuilt throughout, the result is a terrace with a generous width of approximately 5m, adorned with high-end finishes and integrated touches tailored towards entertainers.
The first element of note is the much-admired frangipani tree preserved along the way, stretching out beyond the rejuvenated facade. The original patchwork of bricks now gone, with a new rendered frontage bringing some unison to the entrance, while three matching timber windows also play their part. The feature front door is a clue to the commitment to woodwork and warm finishes that continue inside.
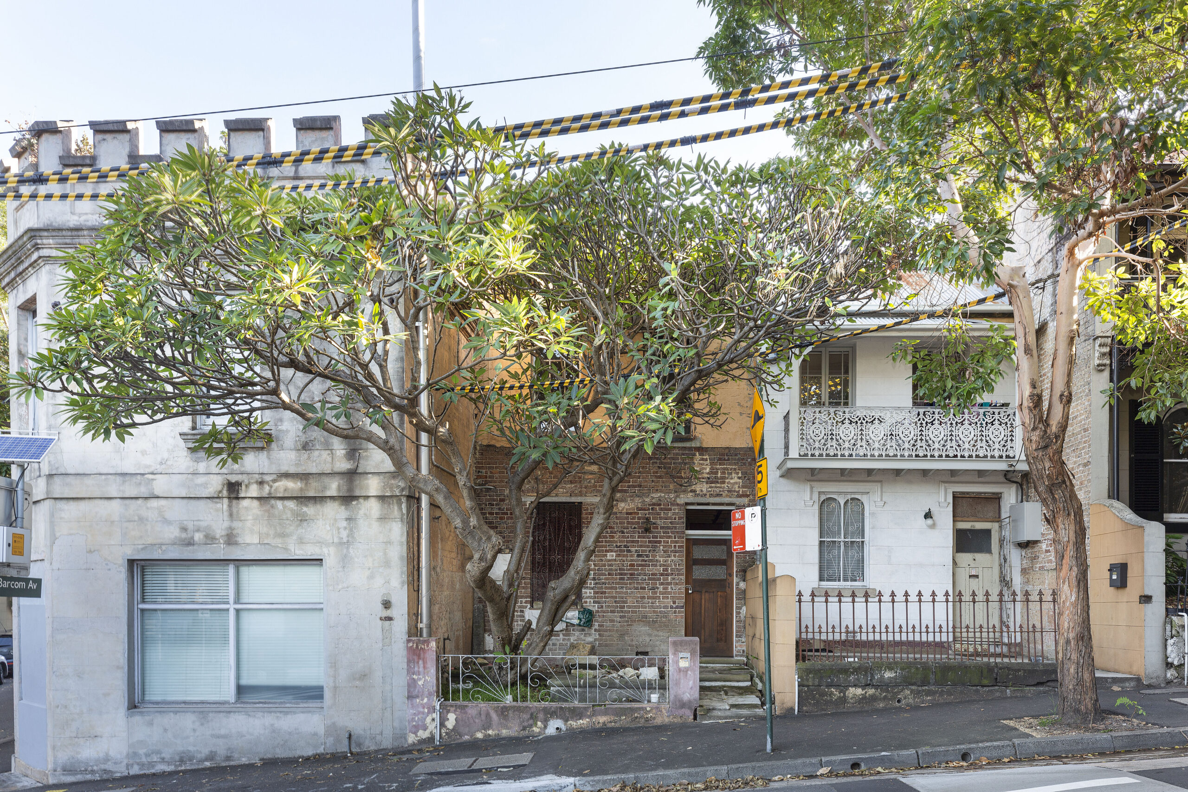
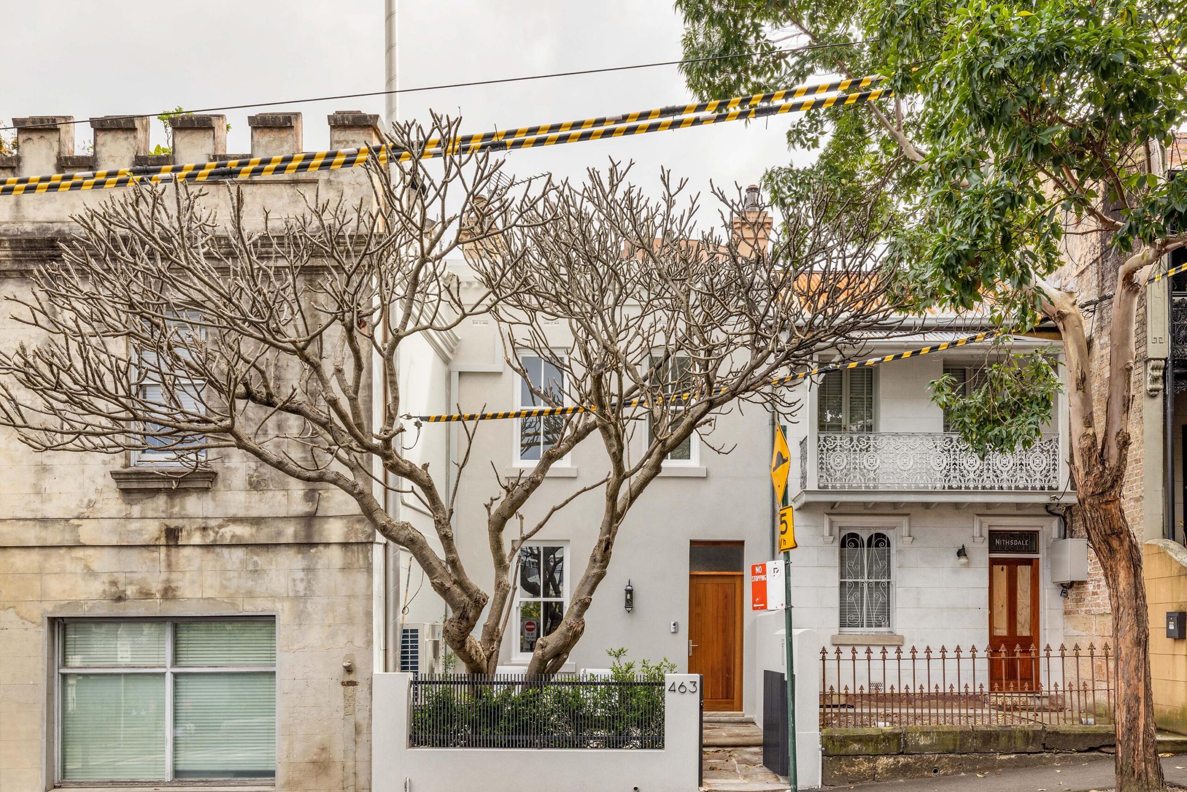
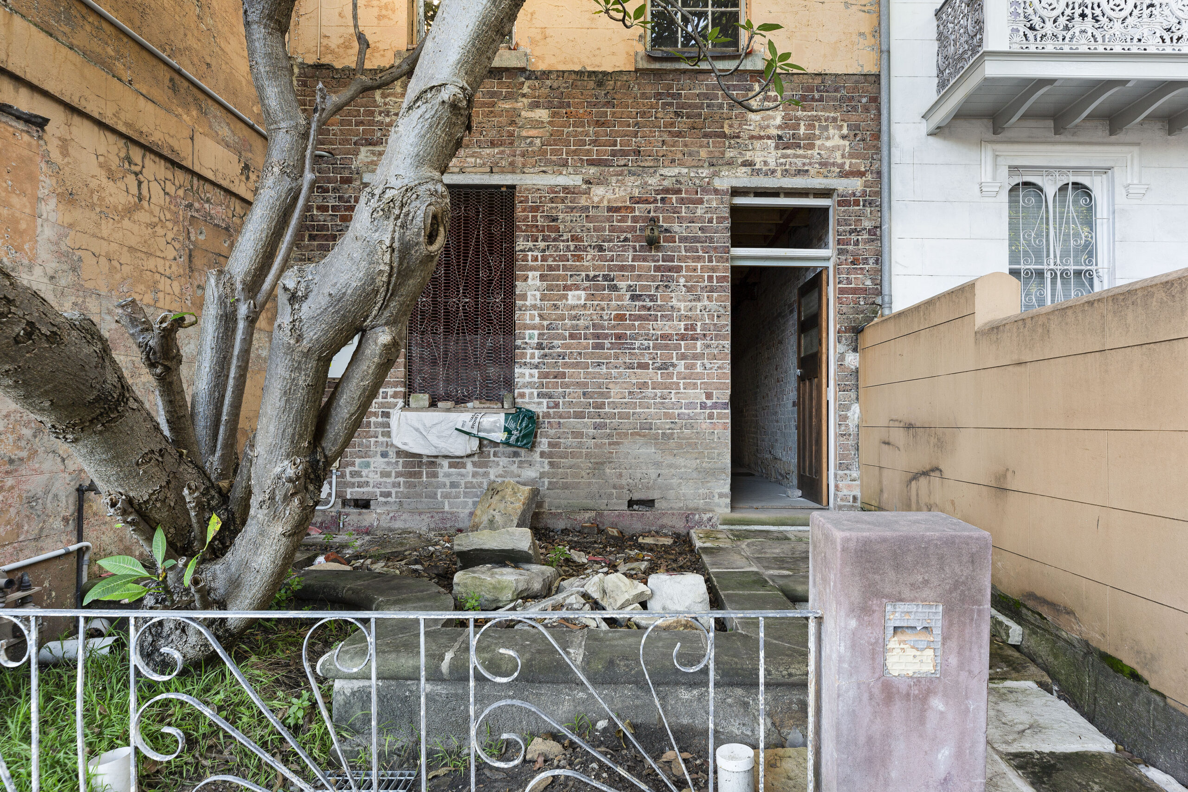
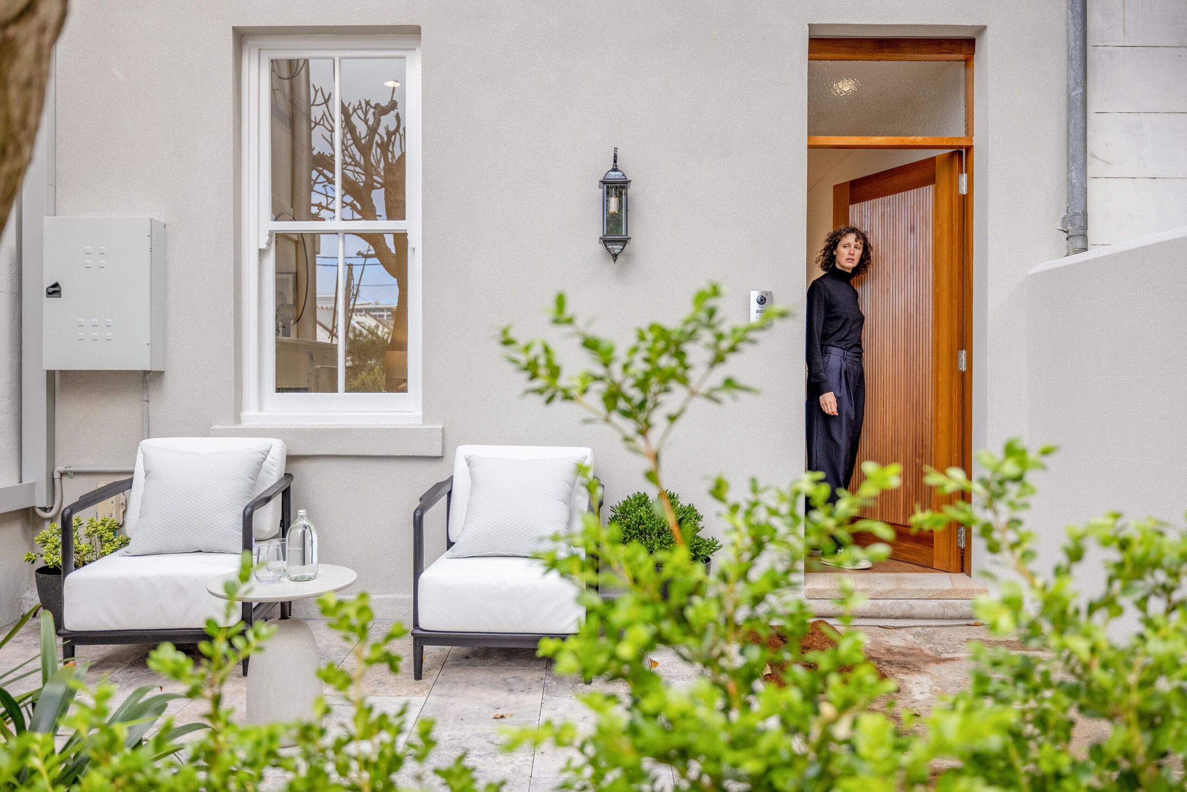
From the blackbutt flooring to the bi-fold cedar doors and privacy screens, the home is dressed in a sophisticated mix of warmth that adds to the classical character of an Inner Sydney terrace.
The width has allowed for the creation of two living spaces within one main footprint on the ground floor, flowing out to a courtyard that feels well connected to the internals of the home. Following similar cues, the bedroom proportions are impressive, highlighted by the custom wall-to-wall windows in the second bedroom.
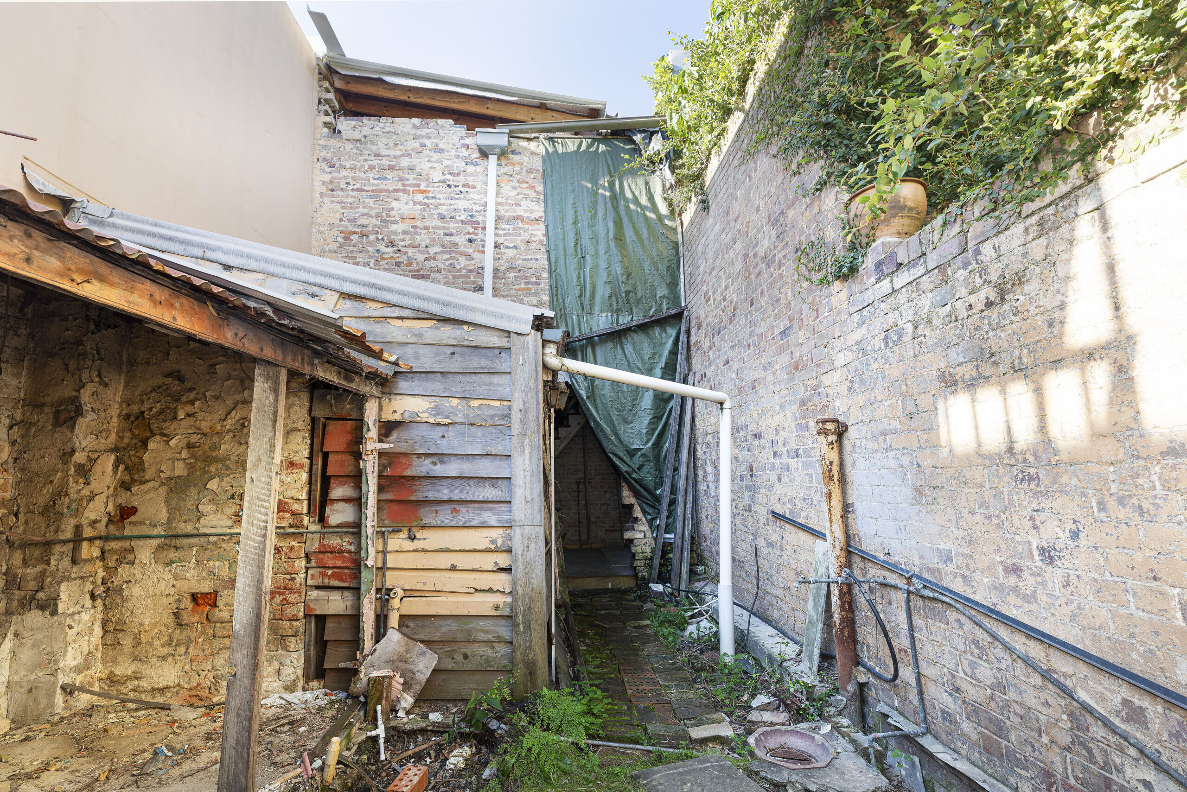
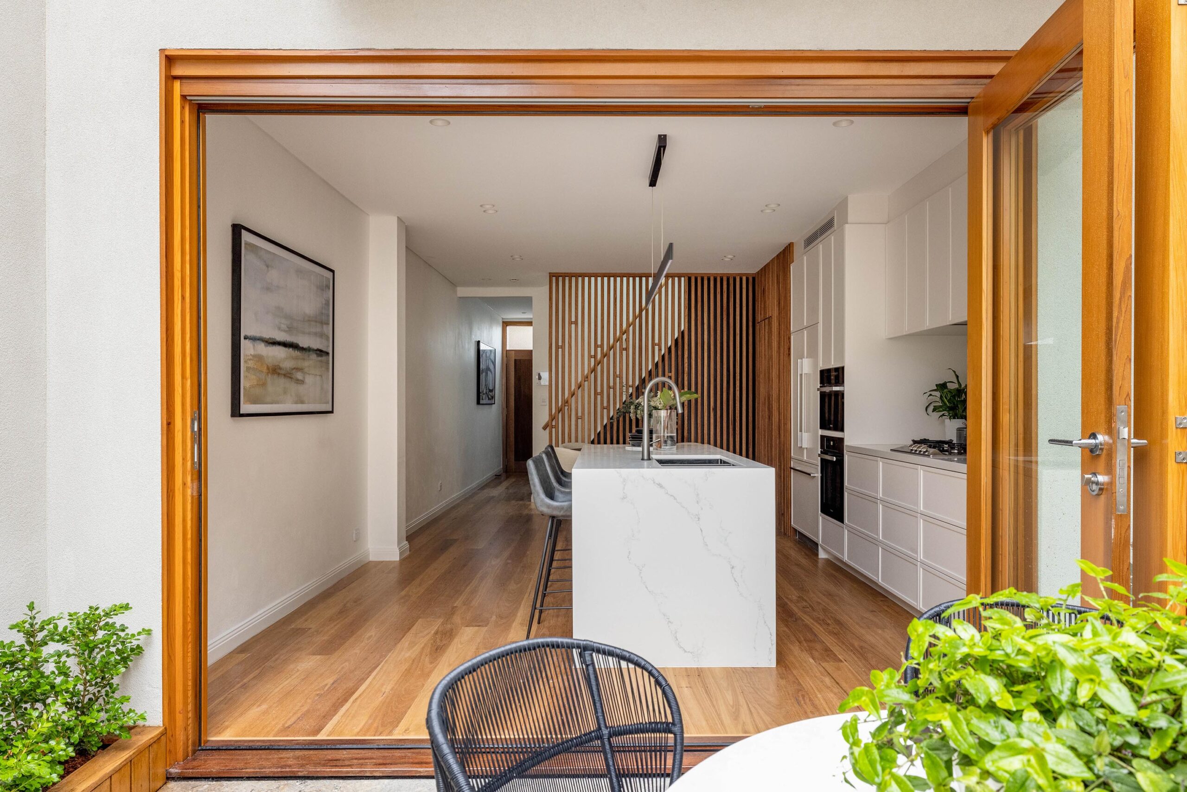
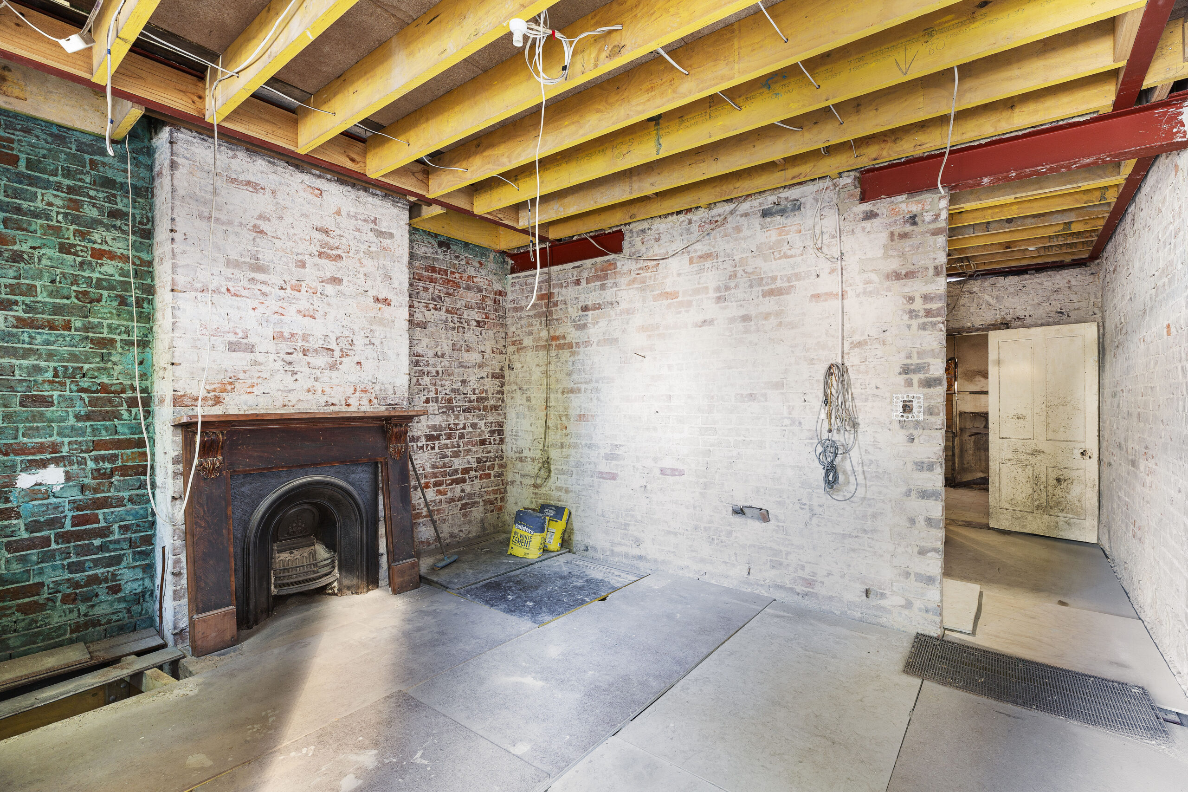
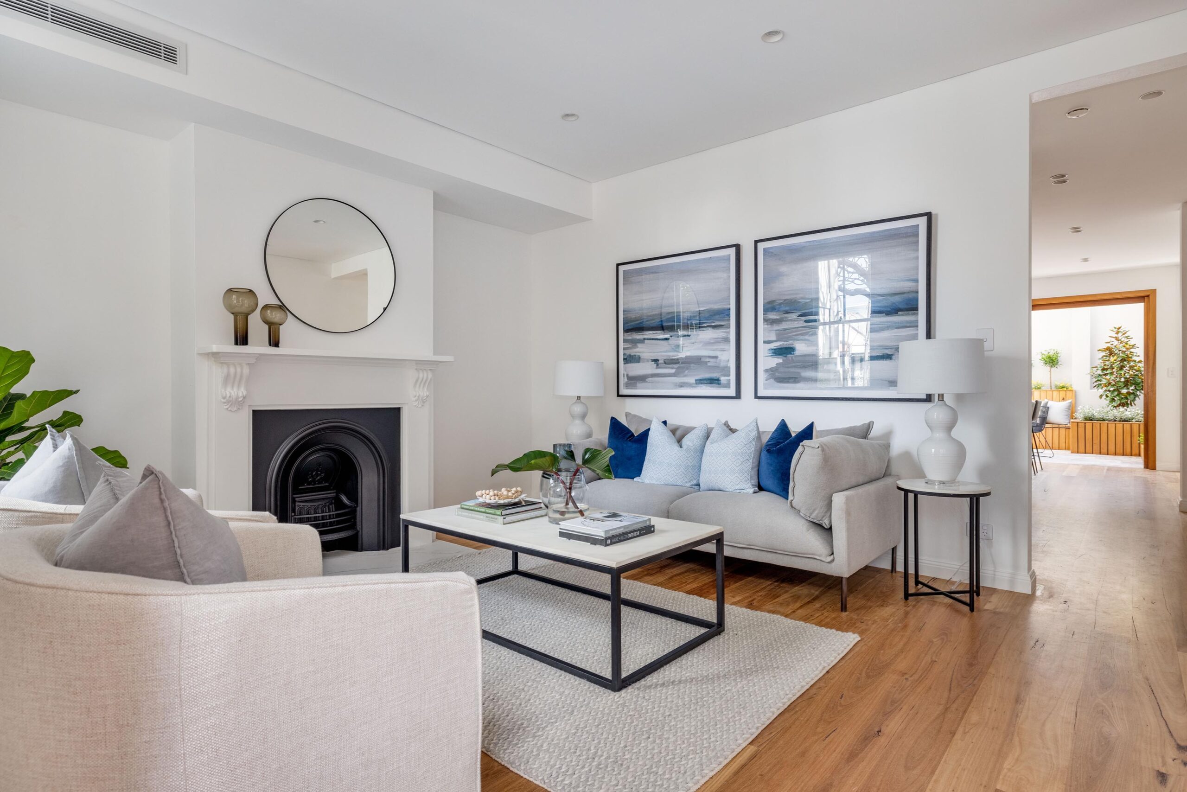
Selling agent Darren Pearce has followed the rebuild with the clients from settlement to re-sale, in a thorough project that has delivered a predominantly brand new home.
“I think it’s one of the best renovations I’ve seen in Darlinghurst this year,” Darren says.
“The calibre of detail speaks for itself and when you have to start from scratch, it’s a chance to not skimp on anything, and delver something that is a completely new experience.”
For the client, the purpose of this rebuild was ambitious yet simple: to create a house that would stand out from the rest.
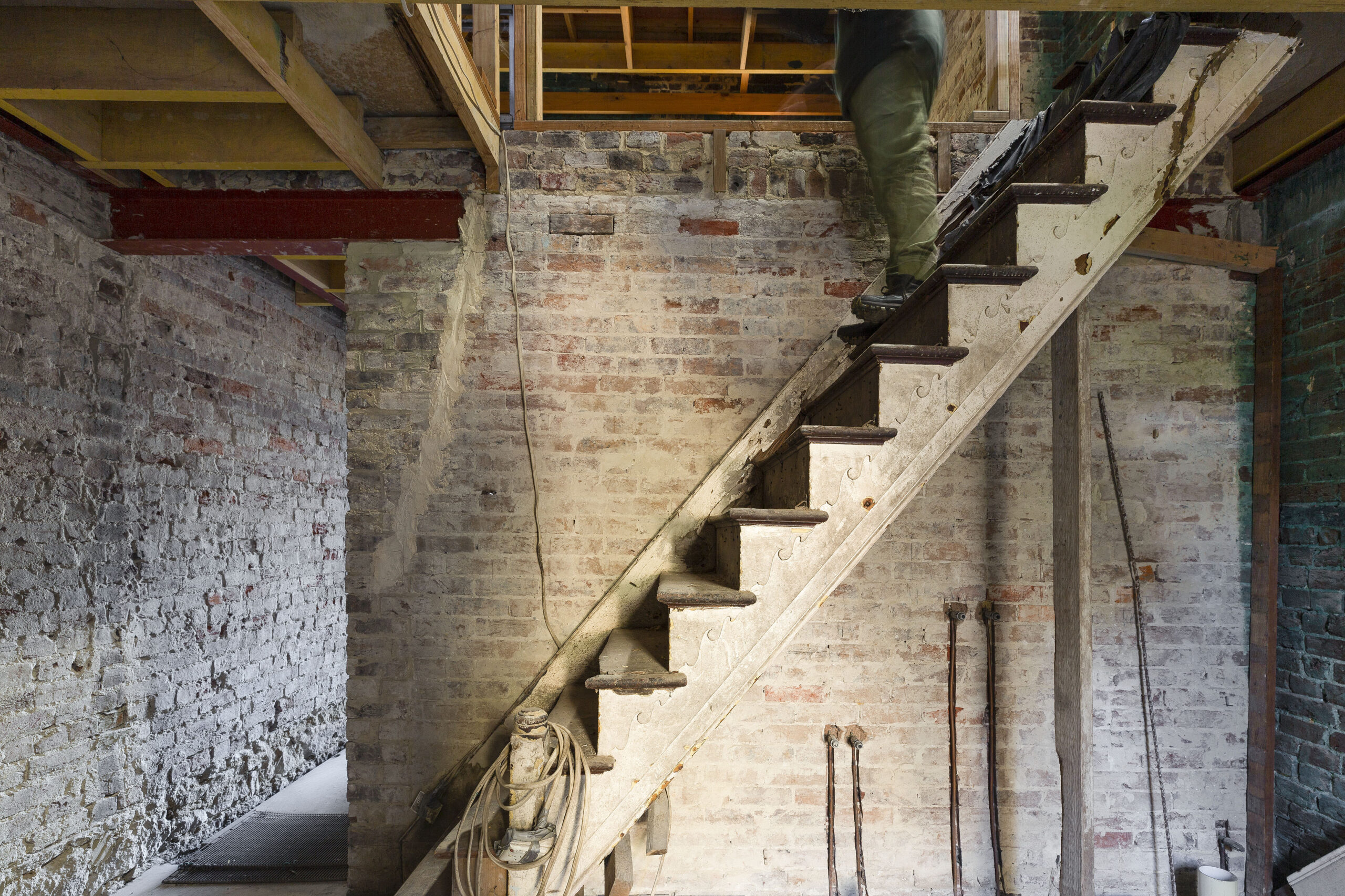
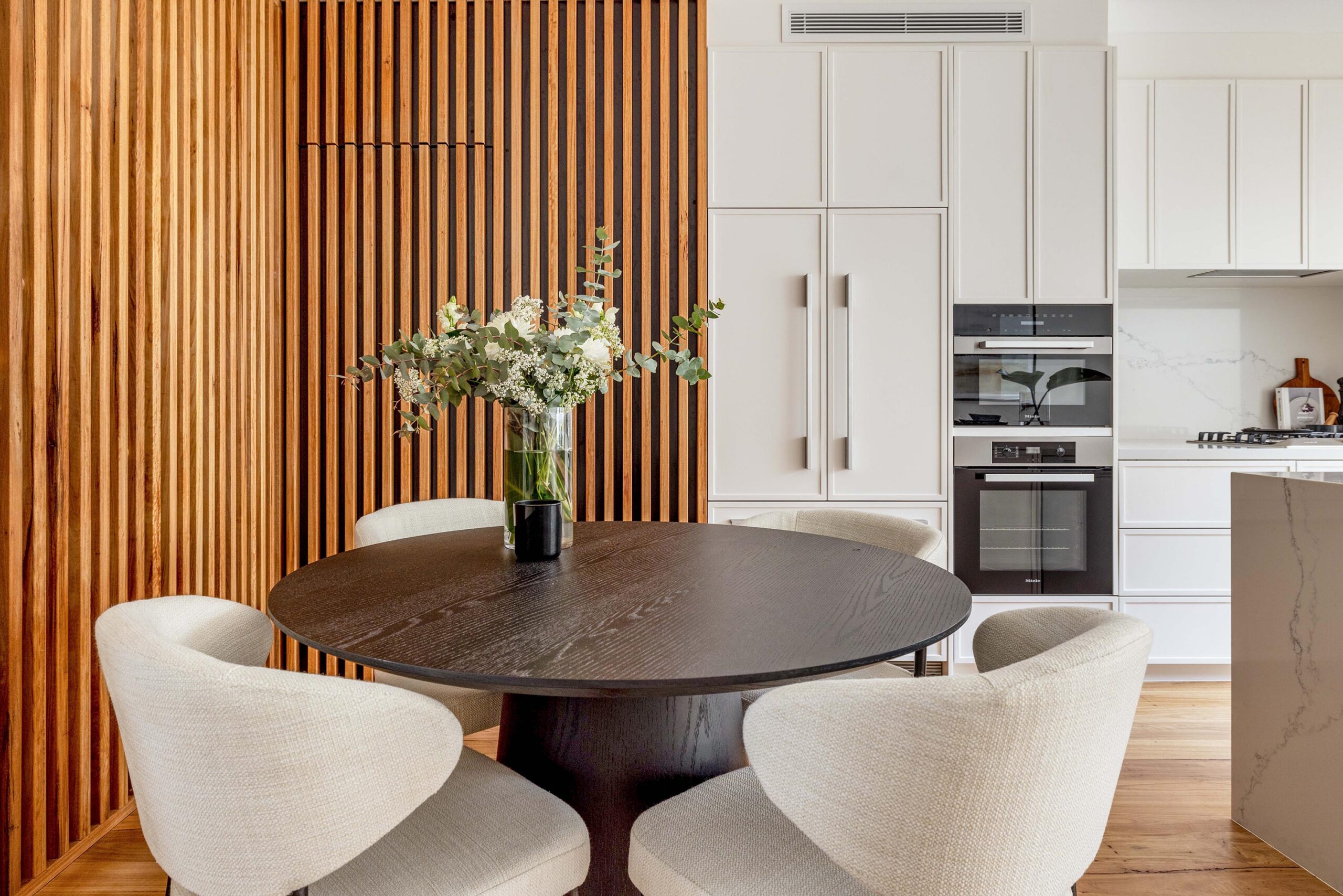
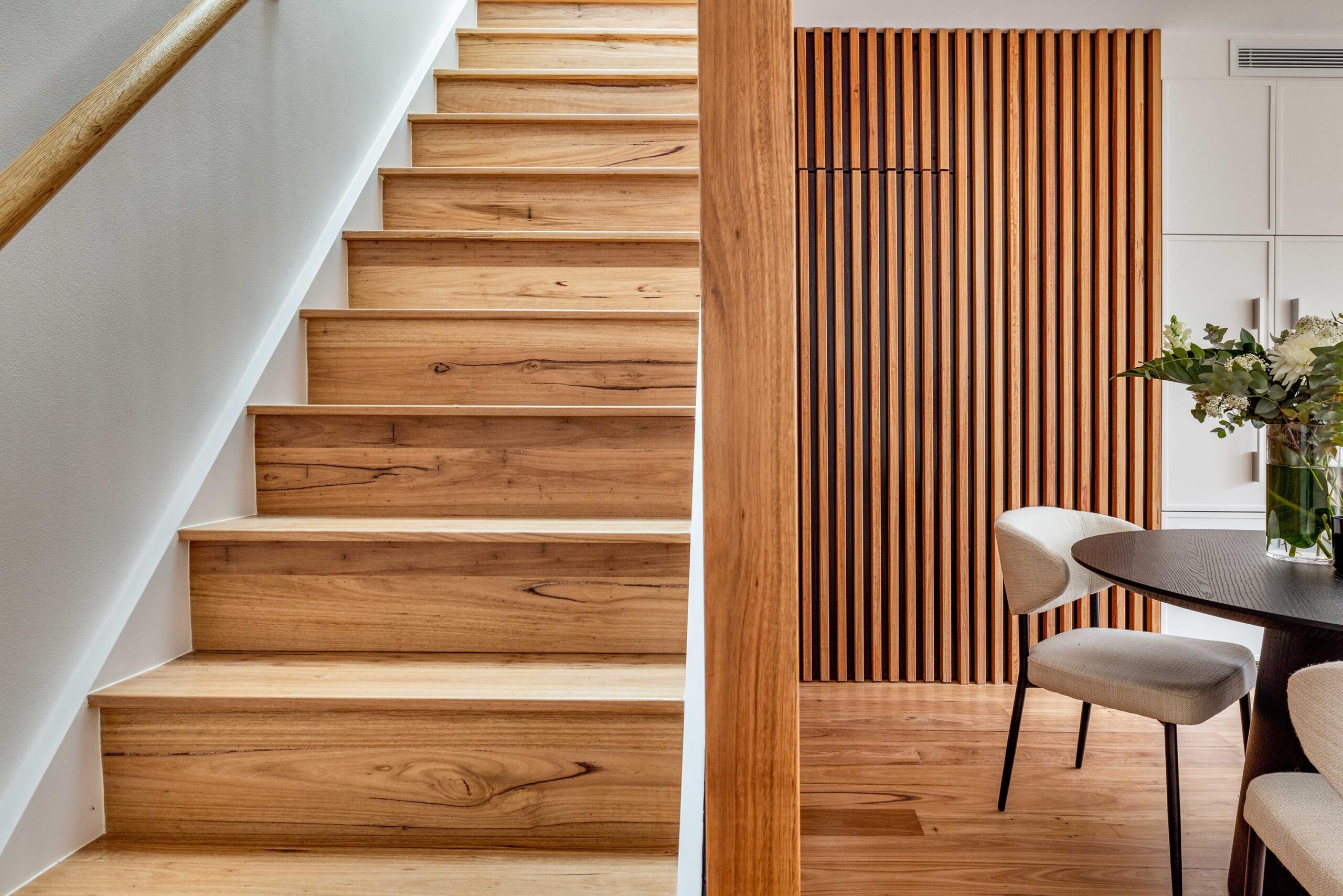
“You don’t often see terraces in this category that have these great proportions, with a low-maintenance design and high-spec finishes, but with tones that will enable a buyer to personalise once they move in,” the owner says.
“The travertine-tiled entrance is subtle but ties in with the courtyard, and the integrated BBQ kitchen is a smart way to extend functional space within an inner-city kitchen. Along with the use of skylights and a pared-back aesthetic, everything is so subtly done that all types of buyers and tastes can connect with the home.”
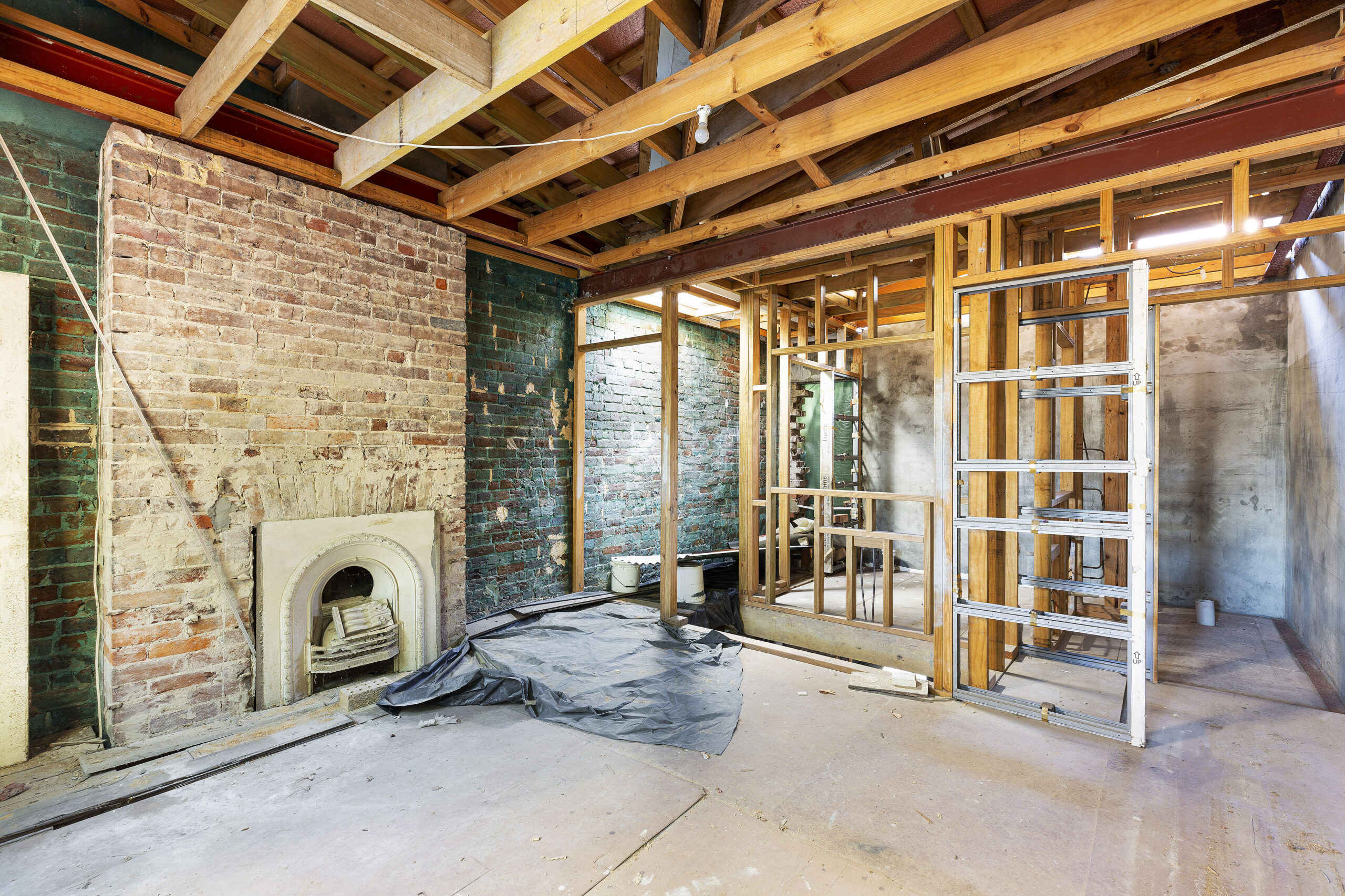
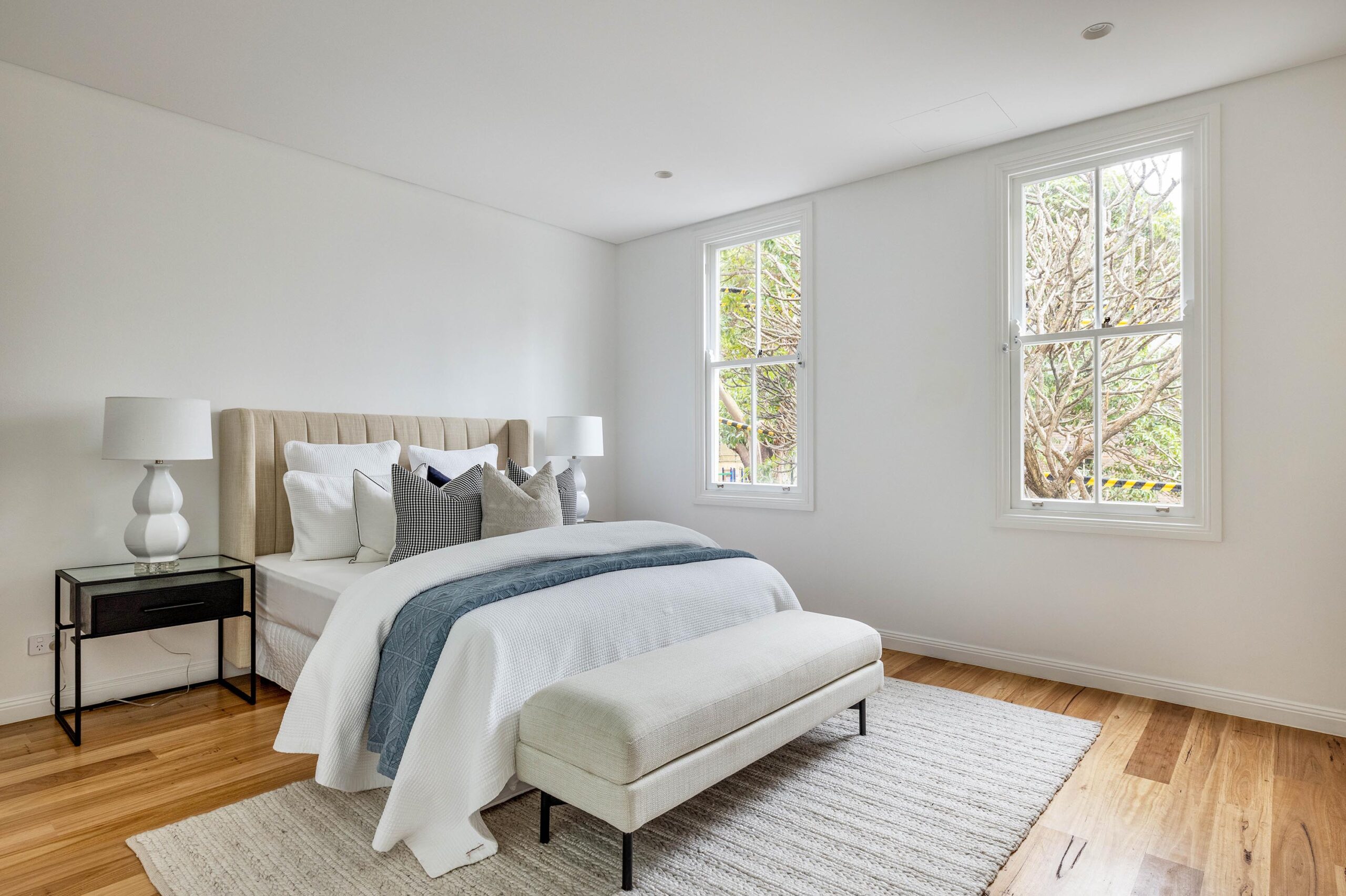
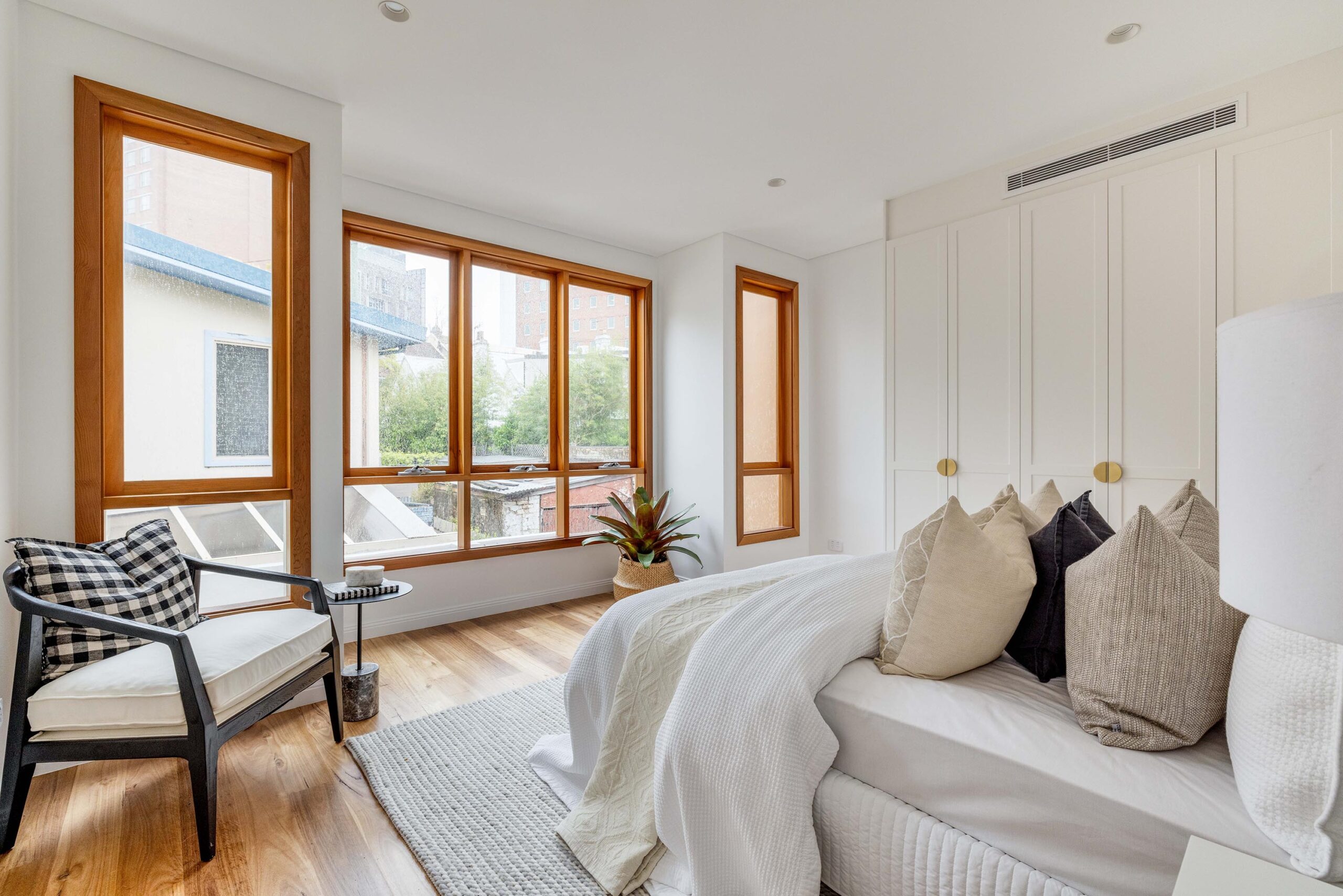
With a Darlinghurst address, the home puts its inhabitants around the corner from Victoria Street’s dining spots. But on the border of Paddington and Potts Point, it’s also uniquely bridged to other nearby village pockets, 800m to Rushcutters Bay Park and Sydney Harbour, while just over 1km to the CBD.
View listing: 463 Liverpool Street, Darlinghurst
