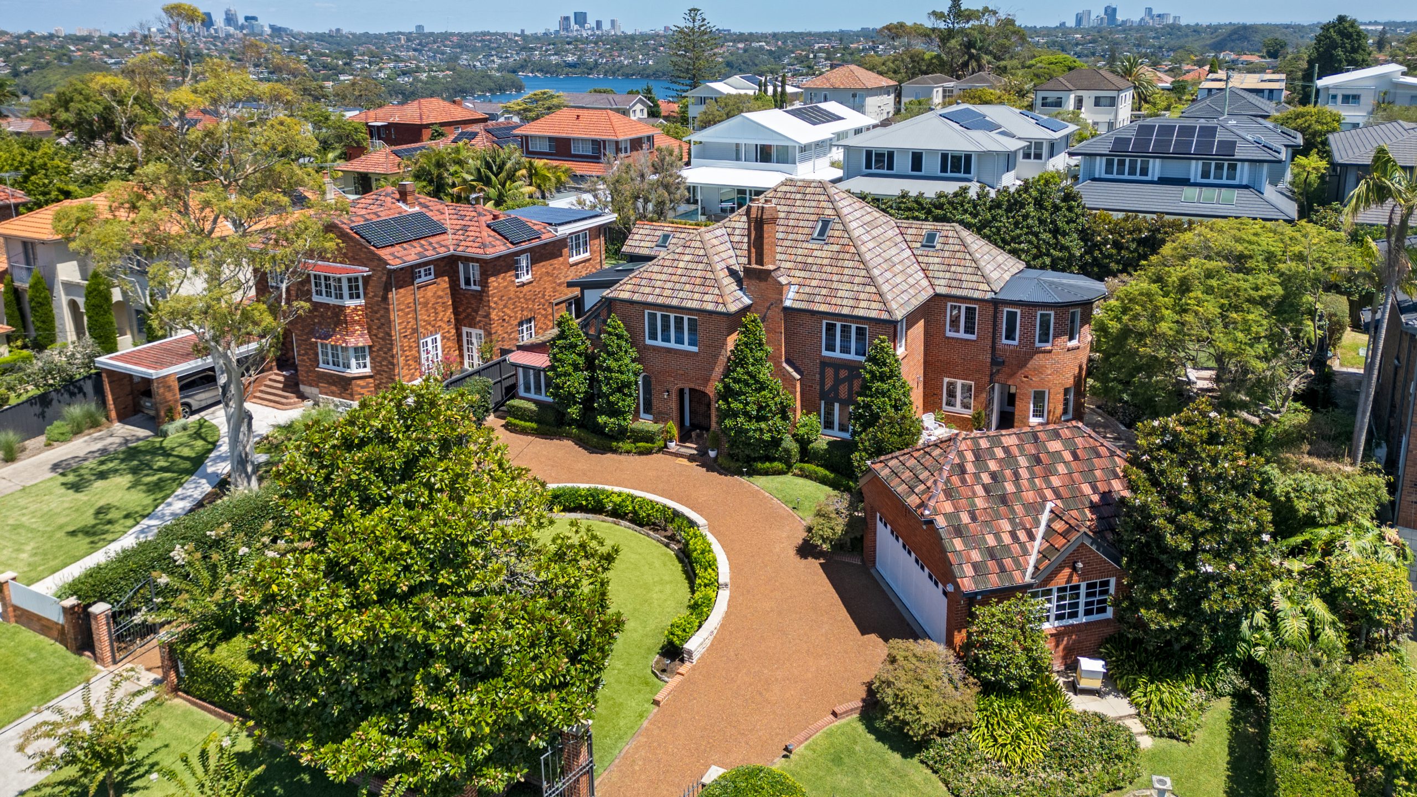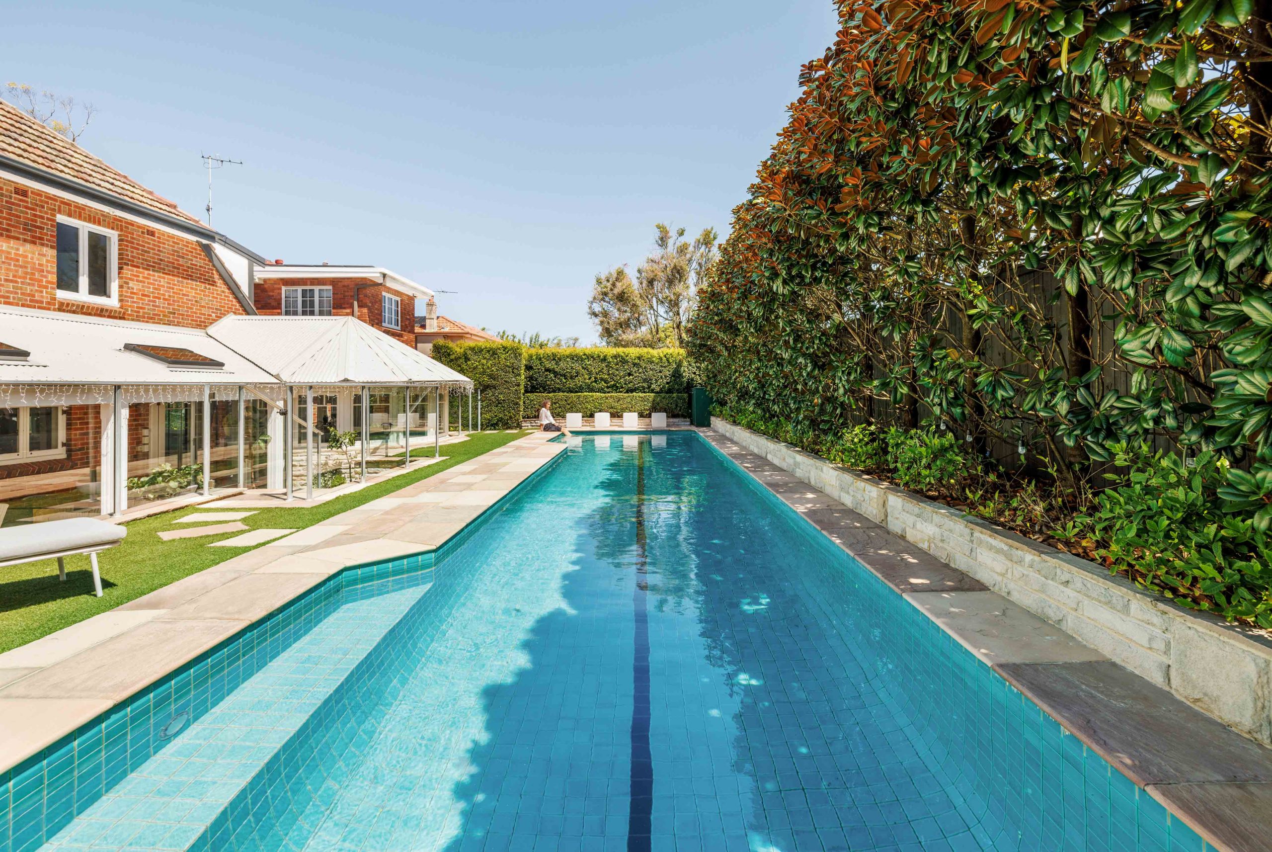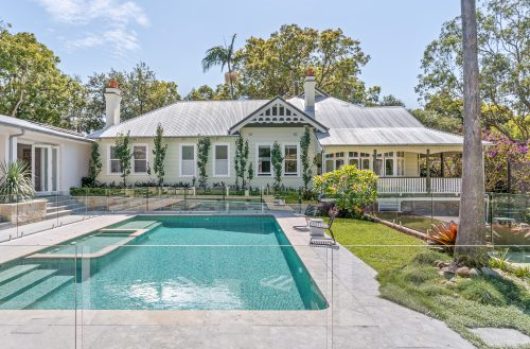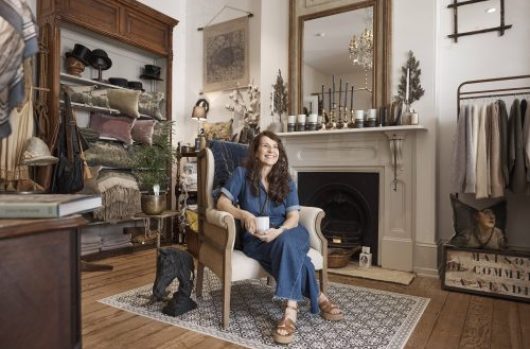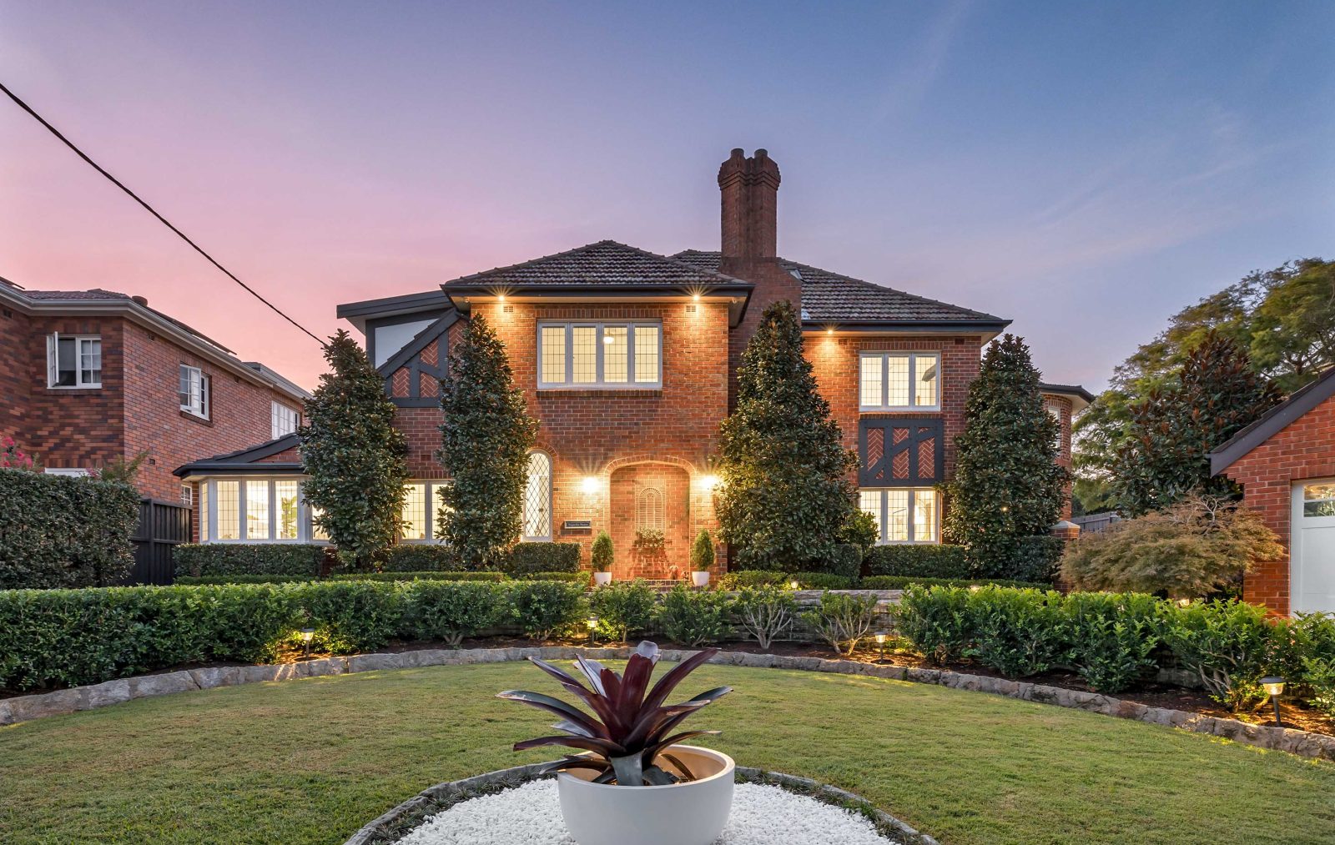
A magnolia blooms in the Harbour City.
A grand estate of extraordinary scale and grace, Magnolia Manor is a landmark residence that embodies a fusion of Tudor Revival elegance and contemporary Australian luxury. On an impressive 1245sqm in a coveted Balgowlah enclave, the home stands as an architectural statement of craftsmanship and a prestige of its own.
Built in 1927 by its original owner – who went on to design several similar homes in this Northern Sydney pocket – it remains a showcase of master-built construction, the grand proportions and intricate details lovingly preserved and enhanced over time.
Stepping onto the horseshoe driveway invites you beyond the 30m street frontage, with gravel crunching underfoot, and the home’s undeniable presence growing. Flanked by sloping Tudor-style roofs and original leadlight windows, the home opens to soaring ceilings, hand-crafted timberwork, and exquisite period detailing. It’s an atmosphere of old-world sophistication, seamlessly integrated with modern-day comforts.
“It was the aesthetics of the home that won us over immediately,” says owner Pauline Blake – a corporate executive and philanthropist. “Being British, it reminded us of the homes in Surrey, where my husband grew up. There’s a charm and warmth here – the long roofline, the leadlight windows, the different spaces where you can entertain or find your own moment of solitude. It’s a home that offers both grandeur and intimacy.”
Catering to family living at scale, the home’s layout is generous and considered, with a selection of living, dining, sitting, and family spaces. The expansive conservatory-style dining room is recently renovated, opening to the manicured gardens. At the heart of the home is a newly finished kitchen. The Falcon cooker, butler’s area, and marble detailing balance immediate wow factor with functionality.
The connection to lush surrounds is ever-present and a picturesque backdrop to everyday life. Layered with entertaining options, the home includes multiple alfresco spaces, a fully equipped barbecue kitchen, and a 15m heated swimming pool that captures year-round sunlight.
“Every Christmas we have 20-plus guests here,” Pauline shares. “Garden games, poolside fun, long alfresco lunches – it’s the kind of home that makes those moments feel effortless.”
With its adaptable spaces, the home serves a dynamic household in different ways. “The children love their bedrooms, where they can relax for hours or entertain friends,” Pauline says. “Then there’s the media room, which has been the centre of so many movie nights. Our son, Charles, loves hosting poker nights in the round dining room. For me, the courtyard and the conservatory are my favourite spaces – there’s something about hosting a dinner party in there that feels really special.”
The location further cements the home’s appeal, offering a balance of seclusion and convenience that defines this pocket of Sydney. With Balgowlah Heights Village shops just a stroll away, the transport links include the free Hop, Skip & Jump bus at the end of the street, along with easy connections to the city, Warringah Mall, and Manly Beach.
For selling agent Guido Scatizzi of BresicWhitney, the appeal of Magnolia Manor is equal parts history and future. “People become drawn to these opportunities to acquire one of the area’s most iconic mansions,” he says. “But it’s not only a landmark home, it’s also a chance to be a custodian of its legacy, while writing its next chapter – and that’s unlike anything else.”
As the Blake family prepares to impart the home to its next owners, Pauline reflects on a decade of lived memories here. “I hope another family gets to enjoy this place as much as we have,” she says. “It’s been our haven, our playground, our gathering place. And it’s ready for someone new to love it just as much.”
