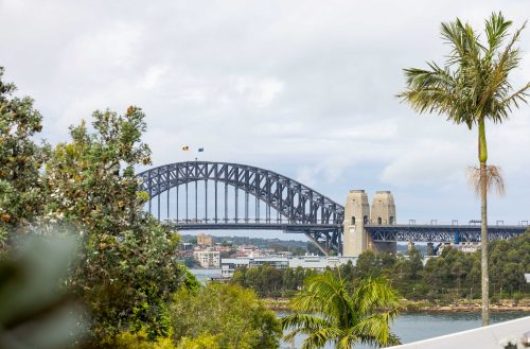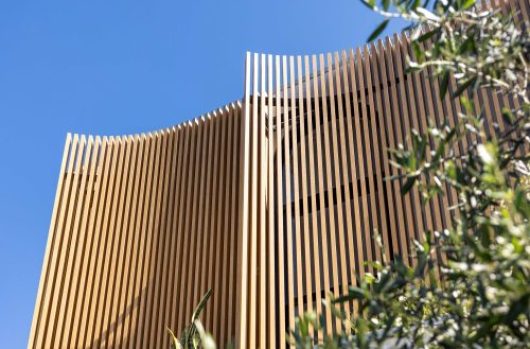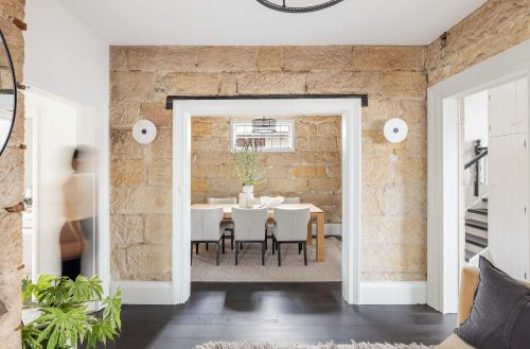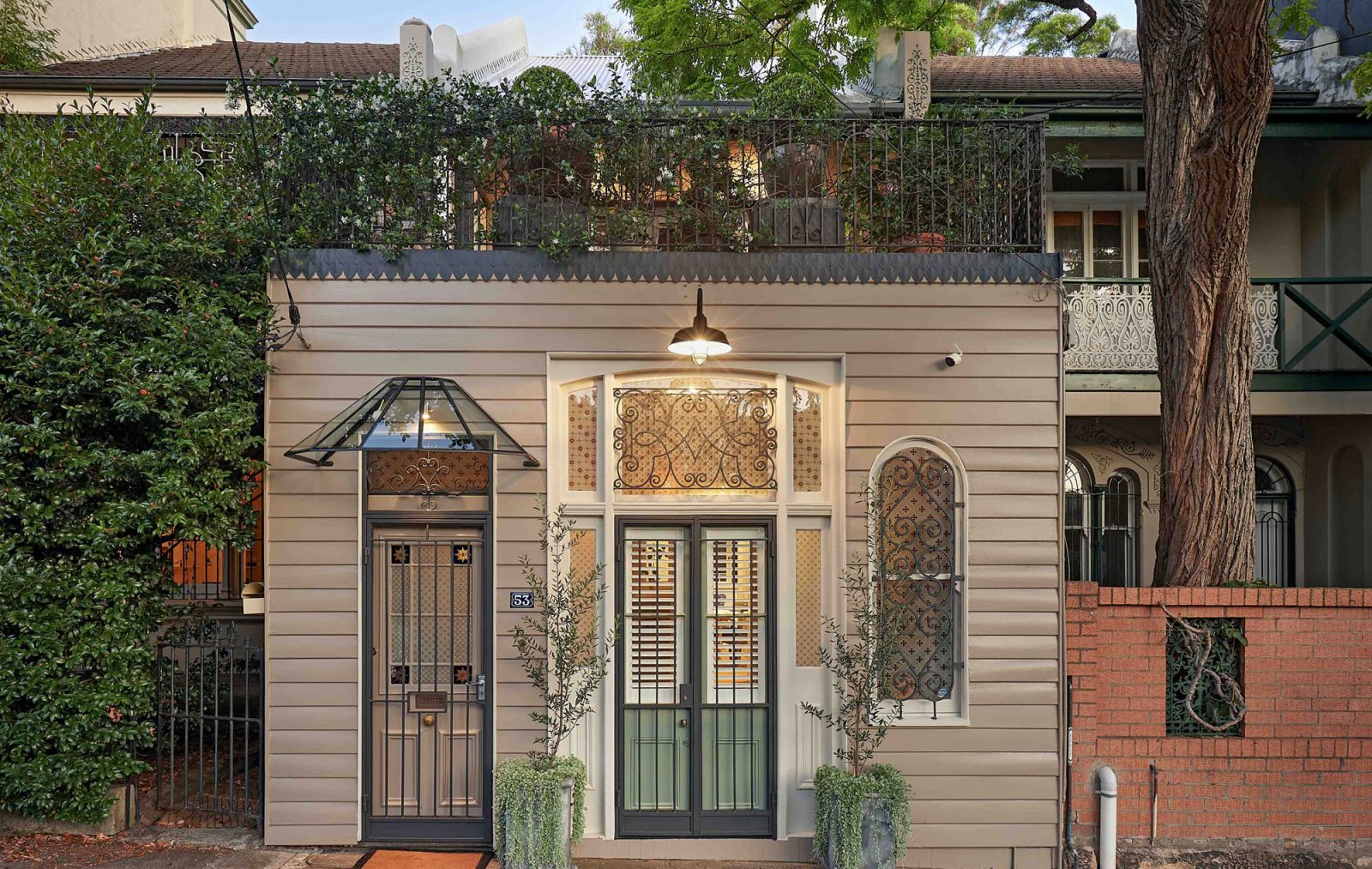
A home built in France via Petersham
While some homes are renovated, others come fully rebuilt and meticulously curated over time such as the labour of love and dedication we see here in Petersham.
The thoughtful restoration of an 1880s terrace house features a Parisian style shop front that dances between entertaining space, retreat, and something more intriguing. For the current owners Gavin Sainsbury and Scott Jenkins, it delivers memories of both home and business life, the centre of their imported European furniture and homewares concept, Palace Trader/Found in France.
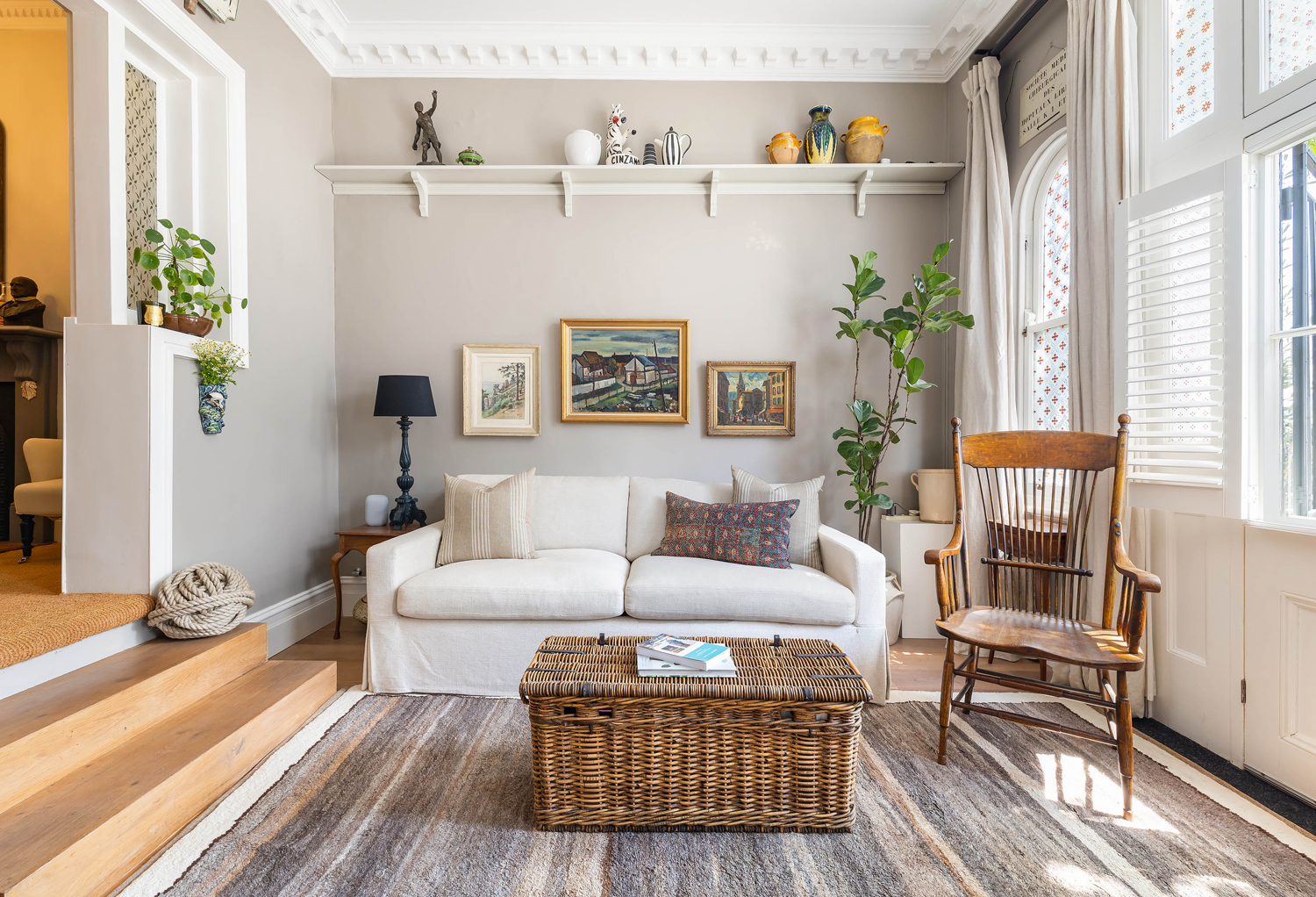
Over the years, this unique space has transformed numerous times, showcasing versatility in its endeavours from barbershop to dress salon and antique emporium, to an etched glass shop responsible for numerous waves of Inner West window trends. It’s captivating to see these decorative panes still adorning the house, set within timbers restored by Gavin and Scott, a testament to their own attention to craftsmanship as well as the glazier skills of the past.
“We’ve done extensive work throughout the time we’ve been here,” Gavin says. “We’ve gone to France on shopping trips, where we’ve had a truck, and we’ve driven around to source antique oak shutters to fit to the wardrobes, along with the chandelier you see in the middle room. The terracotta tiles on the terrace are from a reclamation yard we love to visit in Europe, and the wallpaper came back with us from Paris. This isn’t the space where we could pop out to a chain store to pick out a new door.”
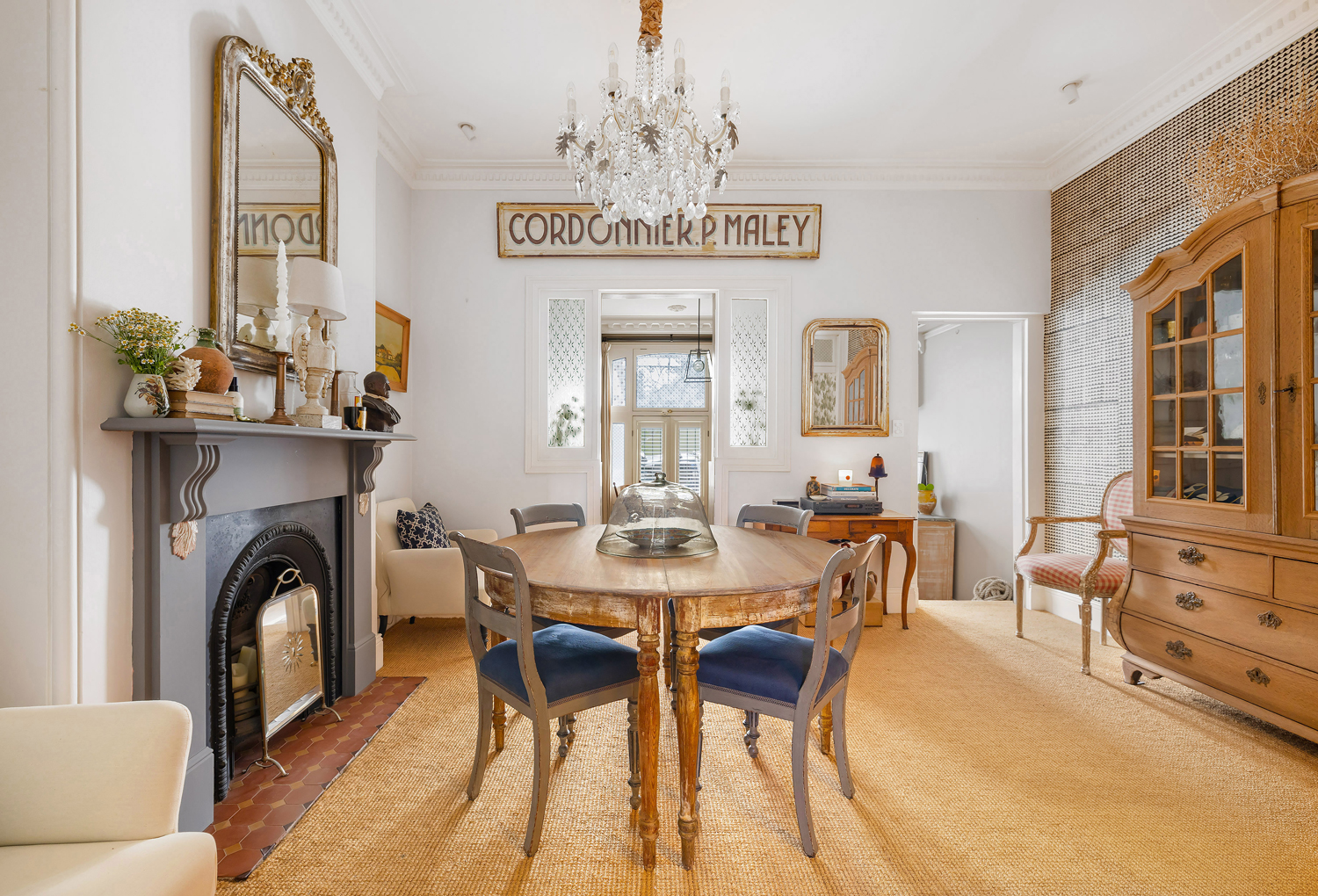
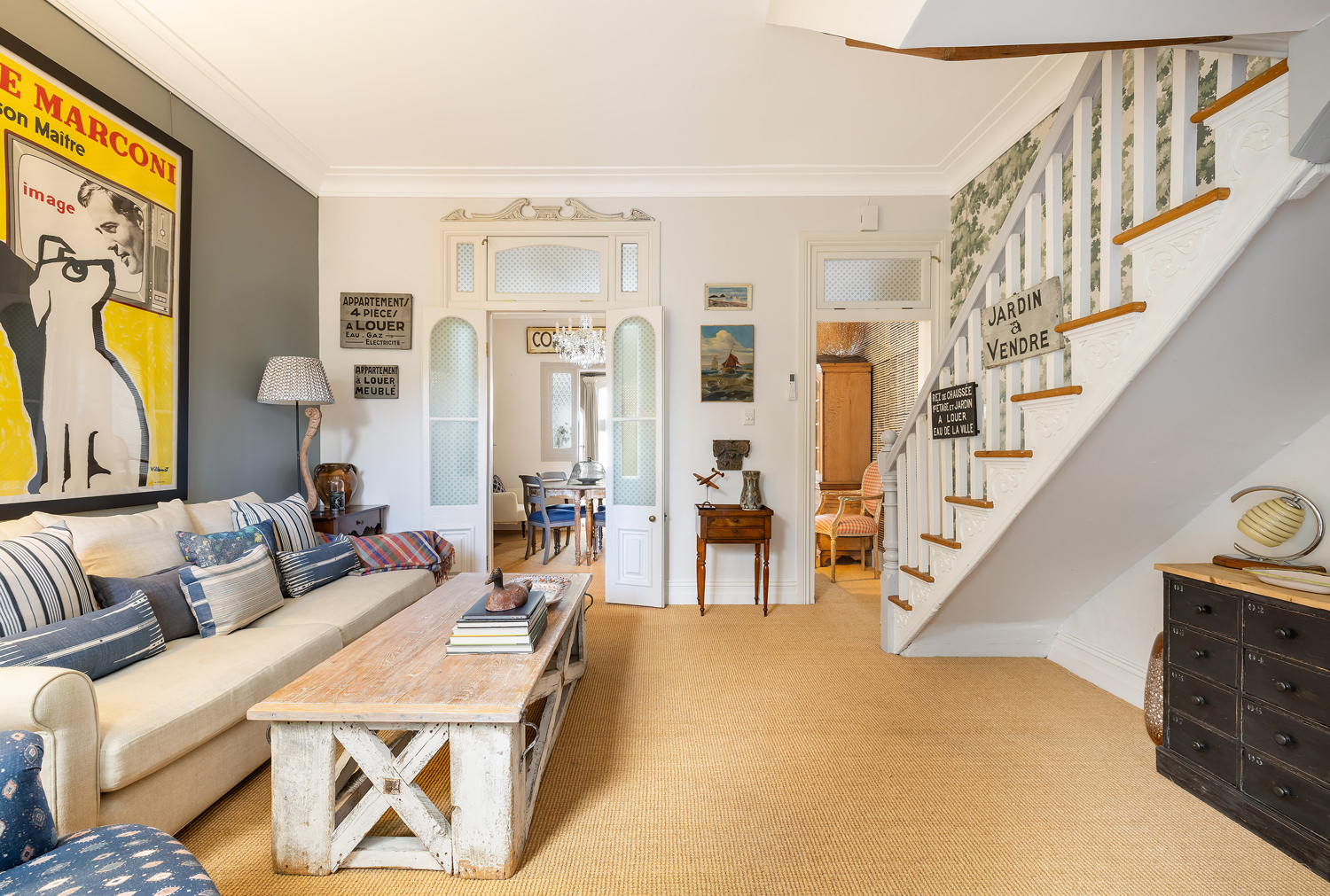
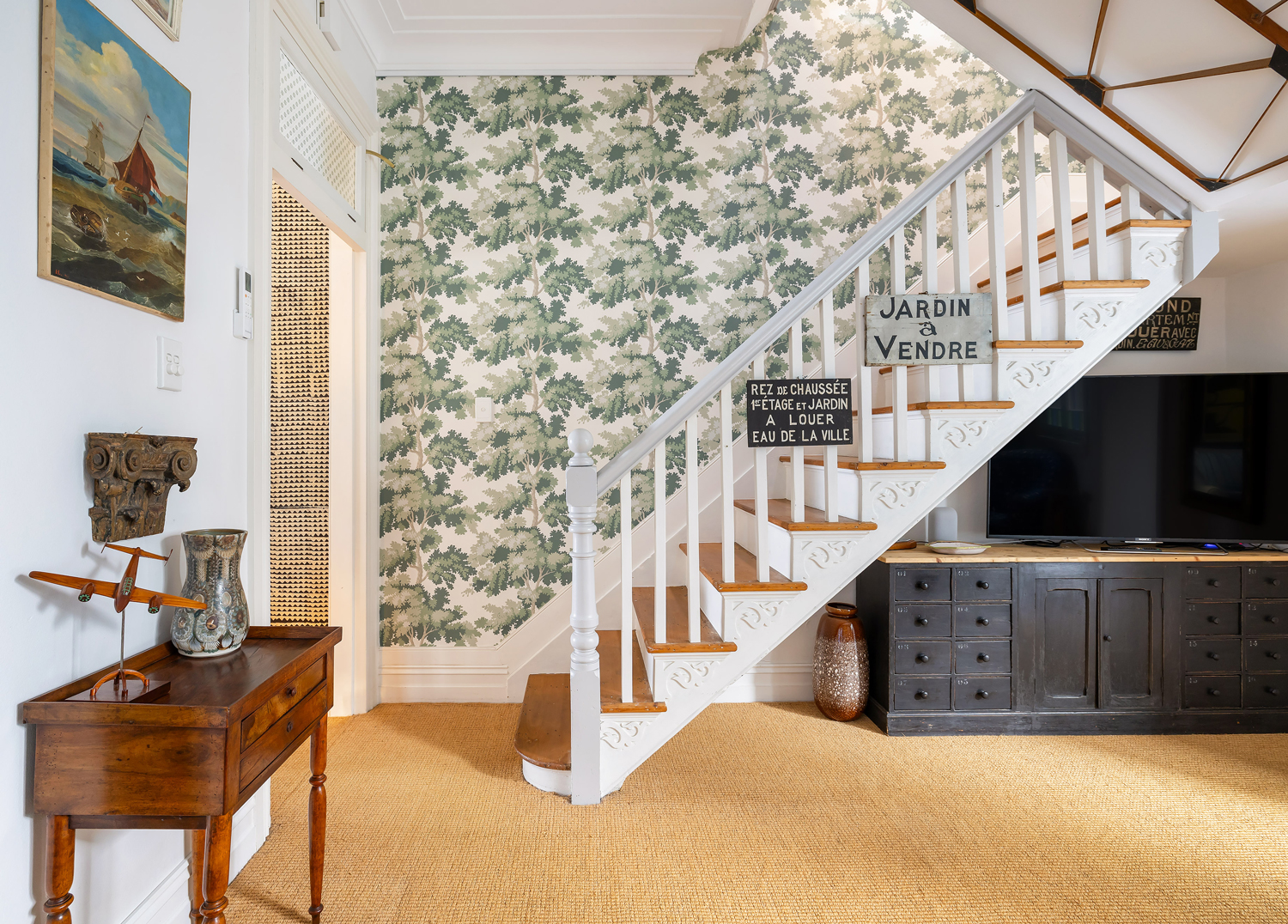
On the upper level, the shutters make a statement piece in the master bedroom, which opens to the terrace and its pretty views over the streetscape. The new bathroom is a luxe space with Japanese soaking tub, while the country-style kitchen with European appliances opens to a sophisticated parterre garden, setting an indoor/outdoor scene of refined elegance.
“We’ve truly made it a home that reflects travel and experiences, with a view to the street that lets you watch the rest of the world go by,” Gavin says. “Unwinding with an aperitif in the afternoon, or a coffee in the morning.”
“In the backyard was basically a blank space of dirt, where we set about building some retaining walls in a serpentine fashion, taking influences from the parterre gardens you see in France. It’s now been growing and flourishing over the past 10 years.”
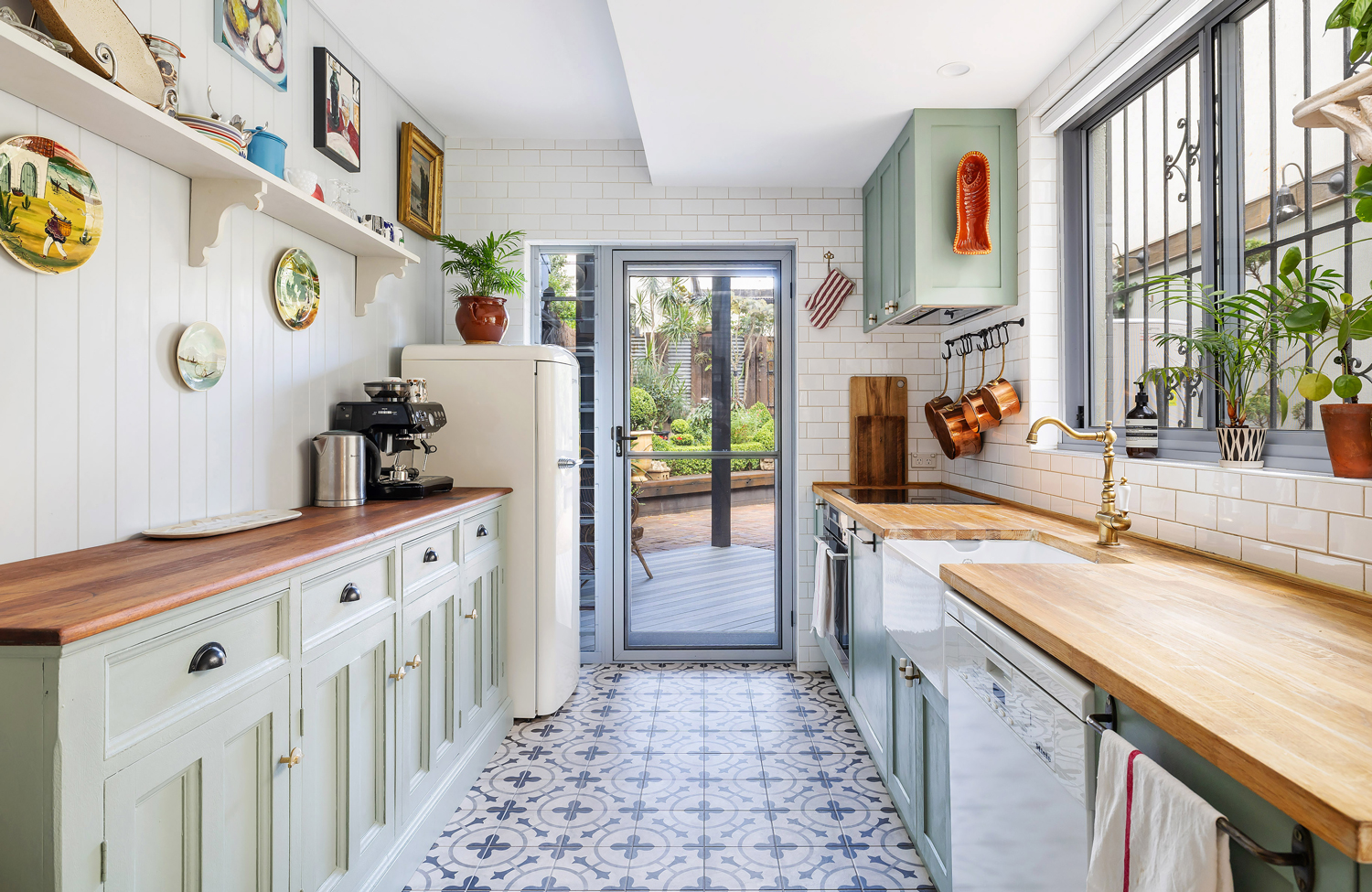
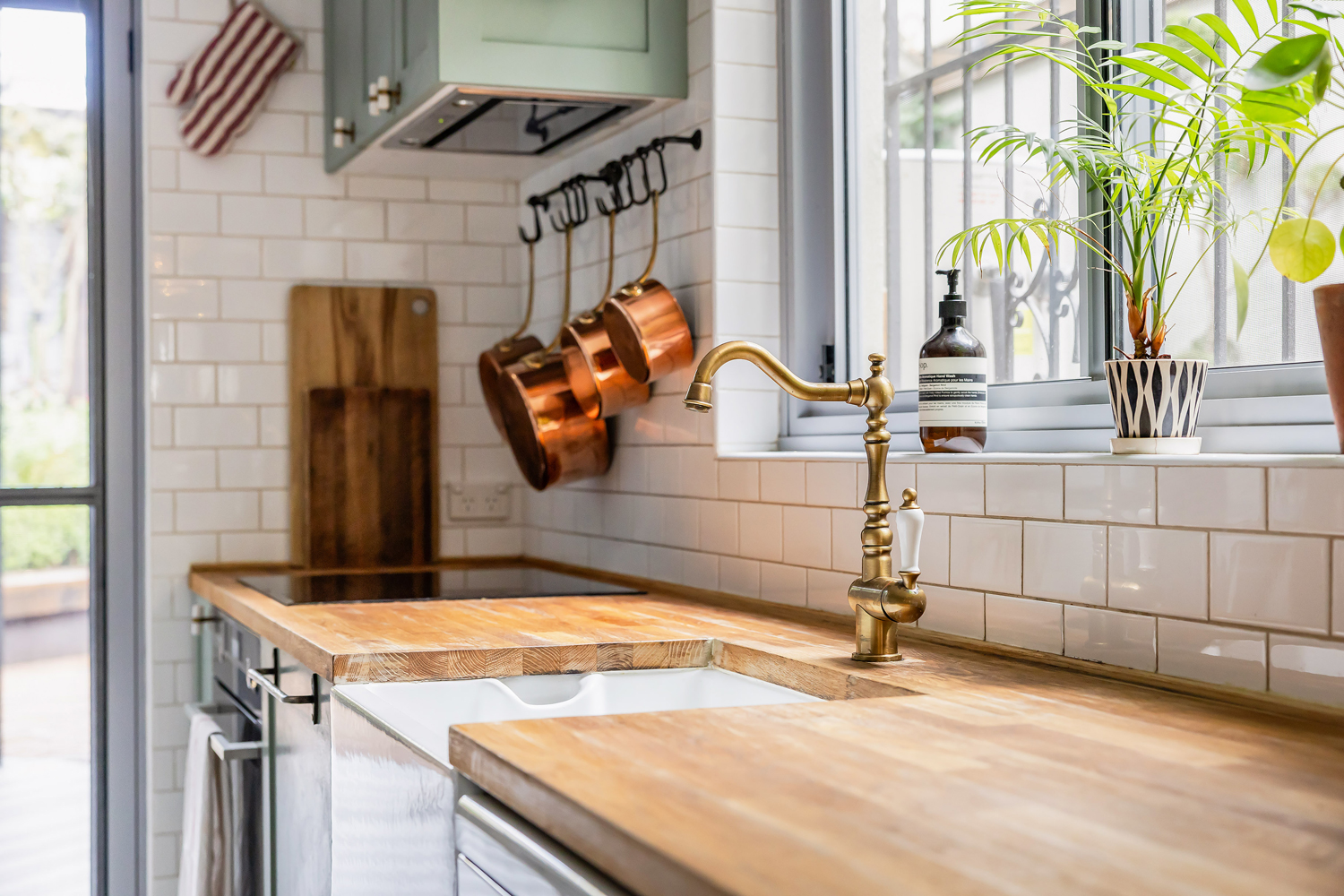
Letting the home come together slowly has allowed the current owners to tell the full narrative of this home, in its long-form story. They opened up new spaces, added complementary cornicing, all the while drawing influence from period homes and European design. Restoring the significant features, along with careful timber stripping and repainting, brought the property back to its original style and glory.
“There is a certain grandeur to the front room, with its 3m ceilings and enormous doors that really capture the essence of the space, while allowing the afternoon light to filter in,” Scott says. “With lush plants, it resembles an atrium and creates a unique ambiance.”
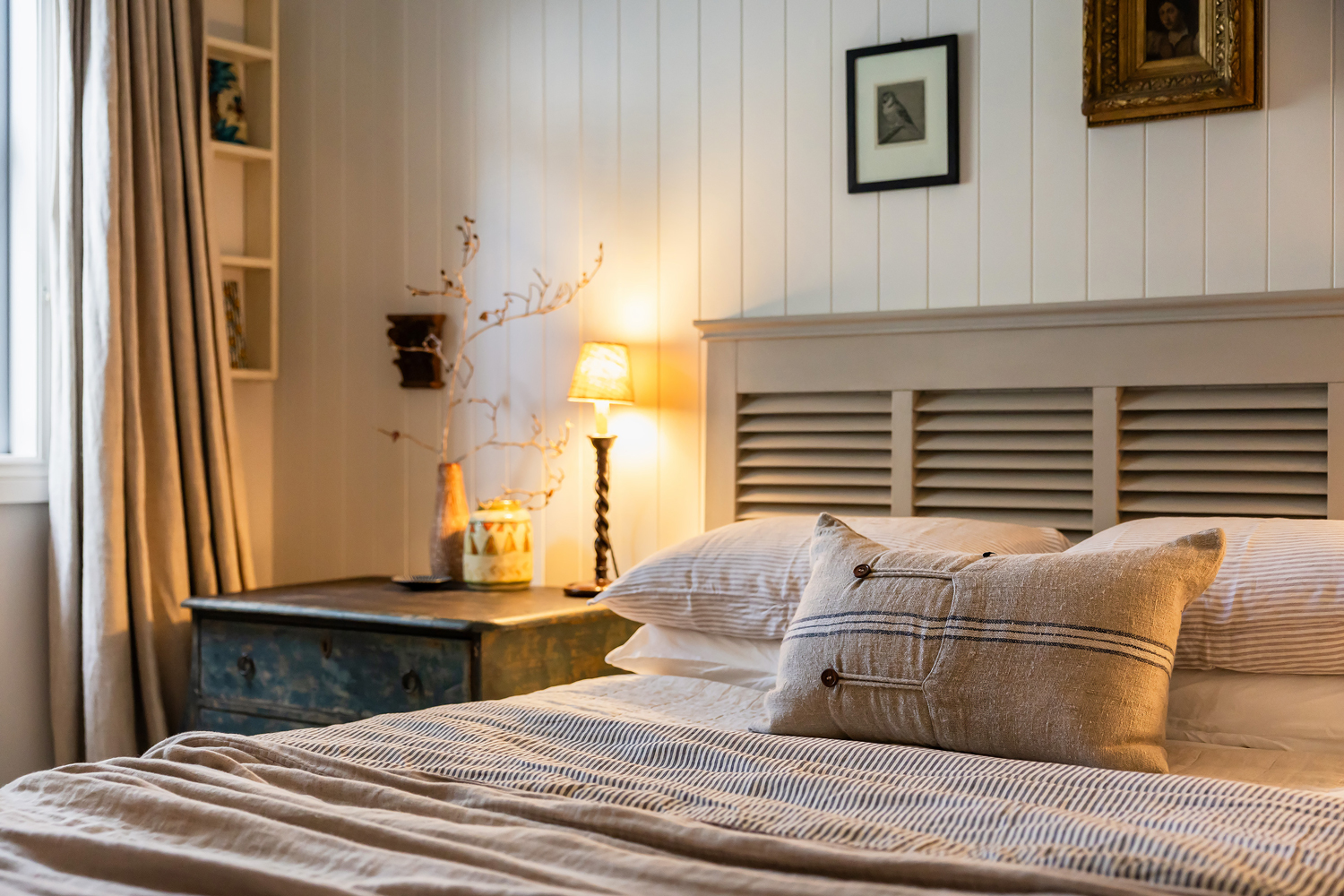
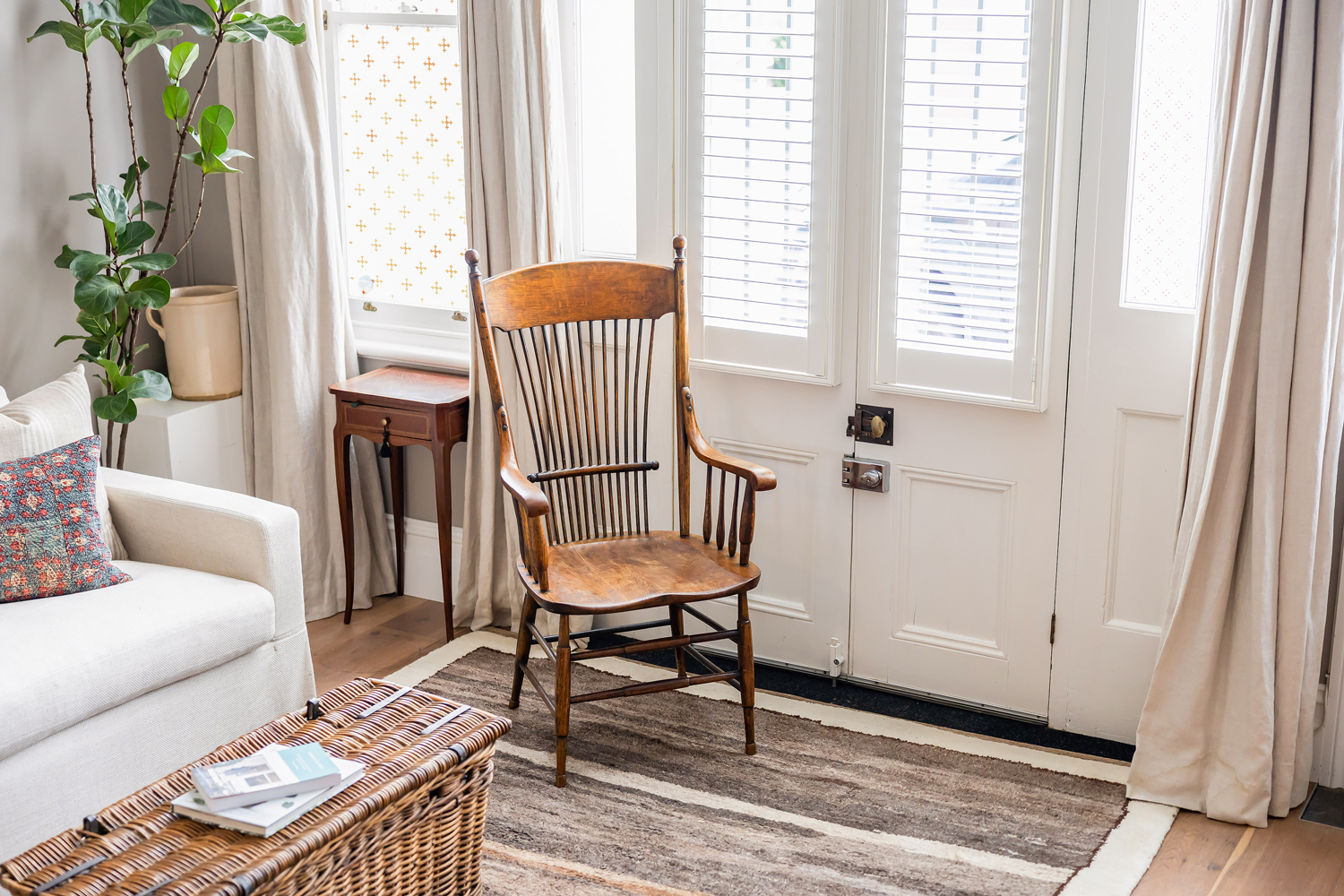
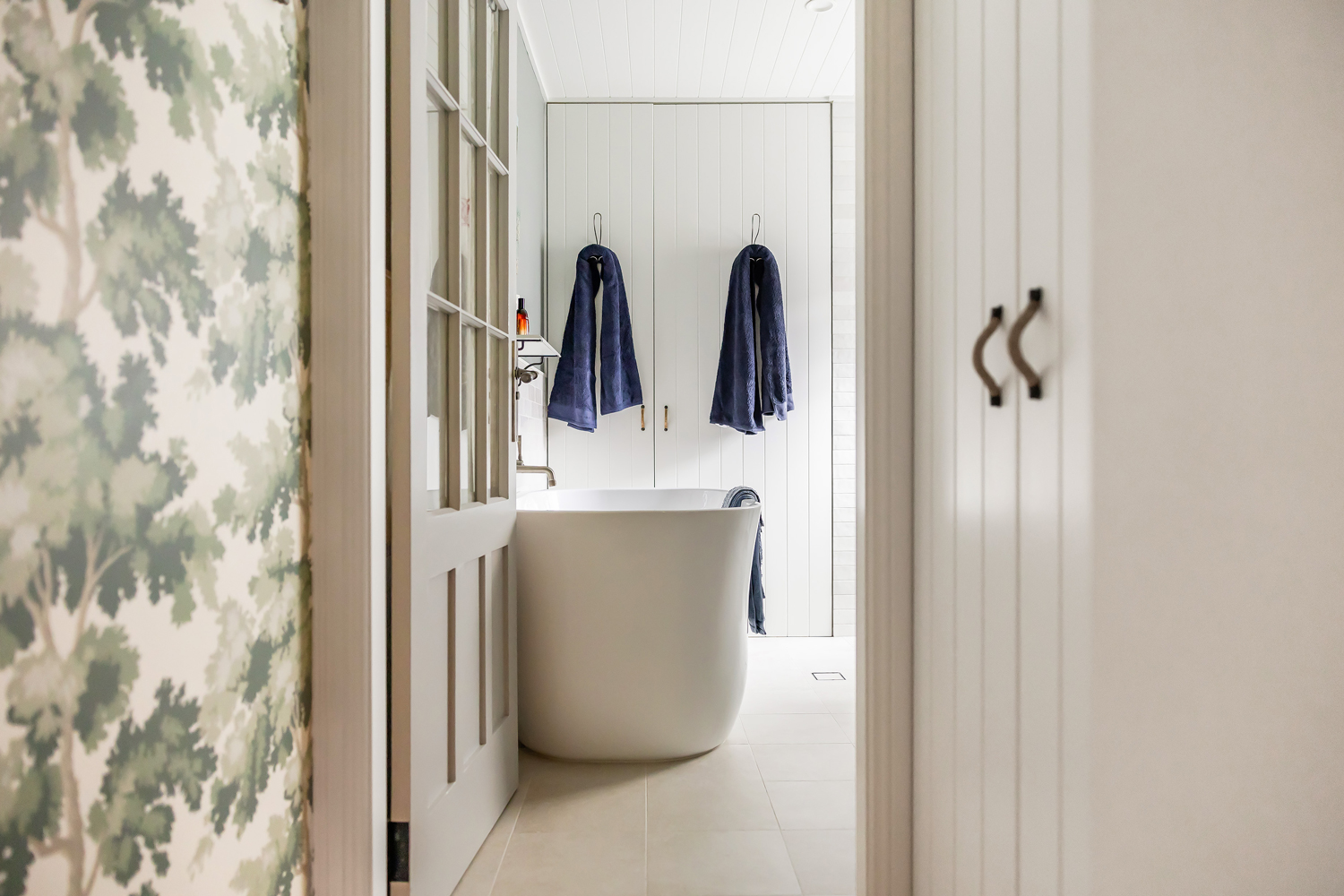
With a rich history ready to serve as inspiration for someone to steer the home onto its next journey, it’s an adaptable building that leans more towards homemakers or similar owner-occupiers with their own business.
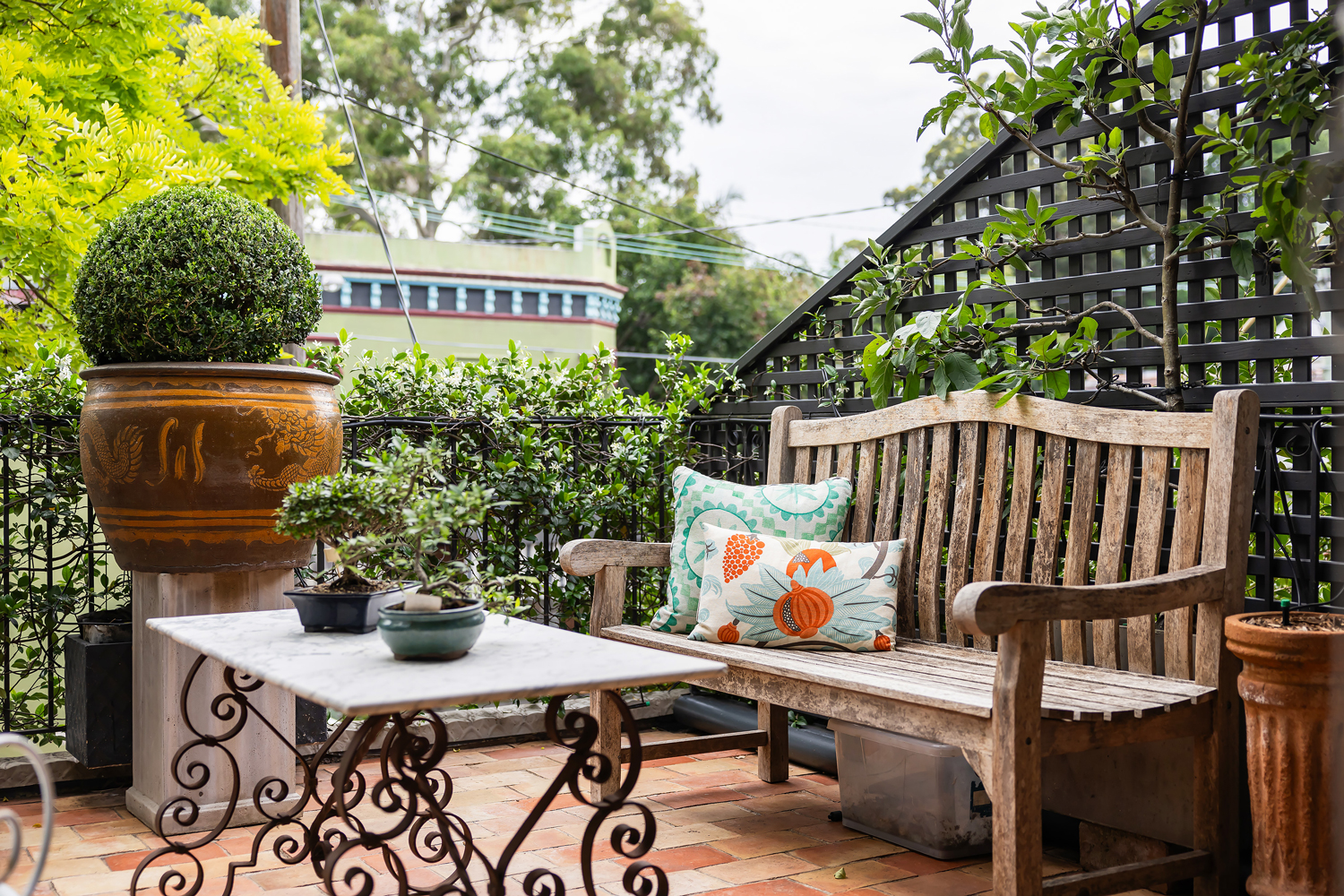
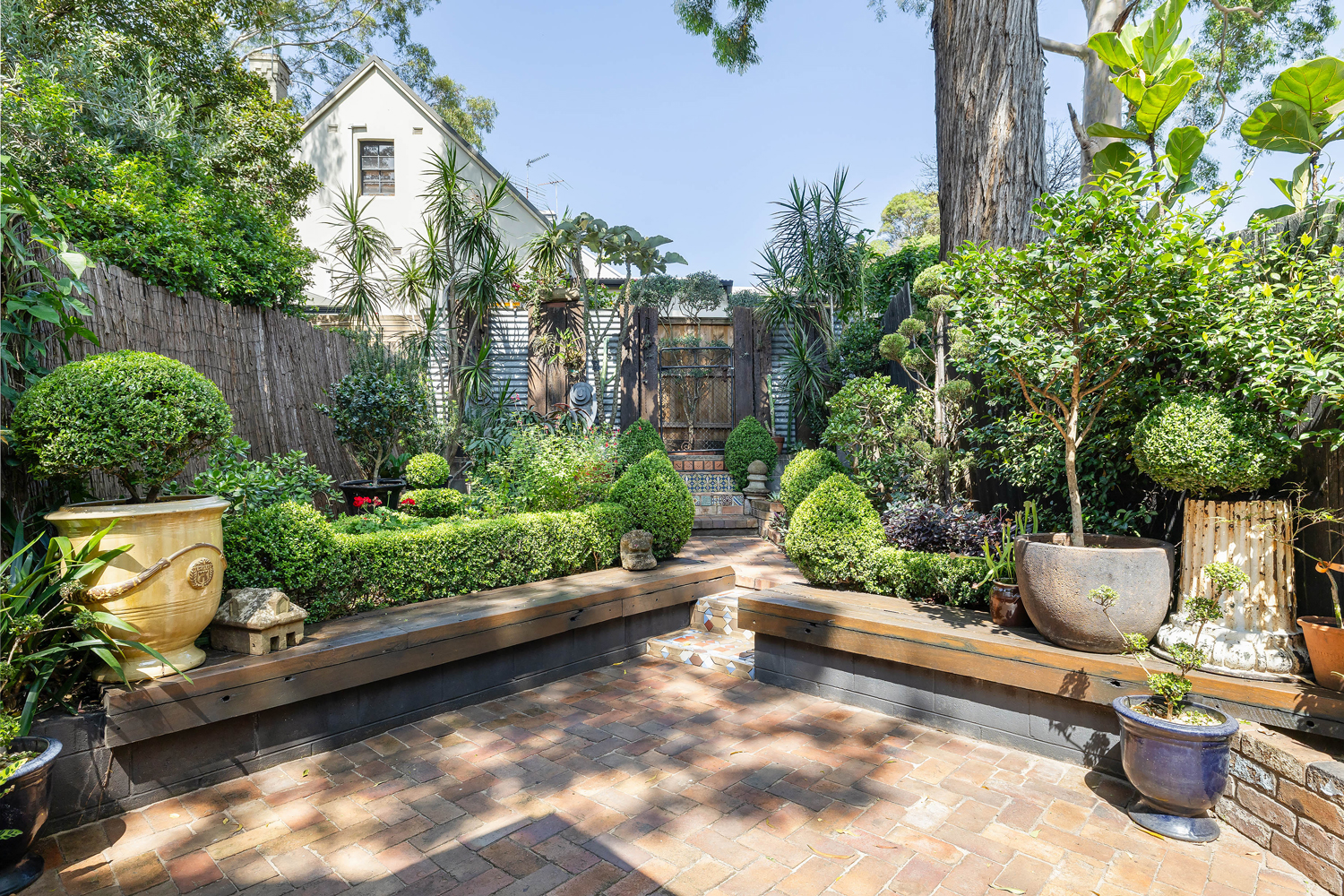
“When we turned it back into a shop, the main feedback we heard from our neighbours was excitement that this could lead to other little shops opening, bringing more life to this strip,” Gavin says. “It would be great to see someone have a boutique or showroom here, something that can be the next piece of the community. It’s set up to be a home and workplace in one, so it suits something very personal.
