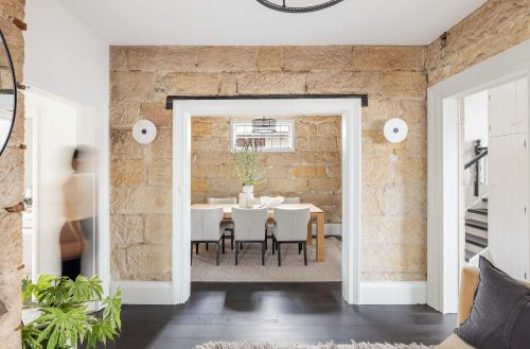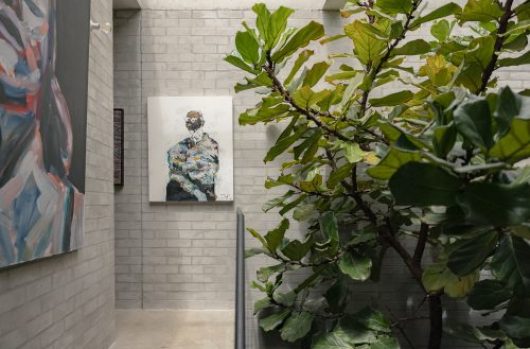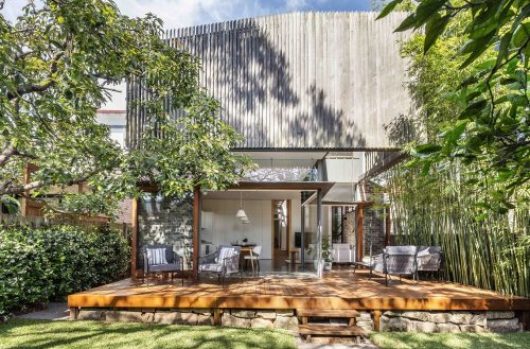Living history
The appeal of warehouse living is multi-faceted and enduring. Who can deny the wow factor on walking into an open-plan expanse with a lofty roof framed by exposed trusses and rafters. Often it is the natural light spilling in from large windows that impresses. Then there are the layers of history that add to the character and charm of old industrial spaces. Such rare gems inspire us to flex our imaginations and envision a truly creative existence within their walls.
The warehouse space at 73-75 George Street in Sydney’s Redfern has these features in abundance. Like many inner-city warehouses, this property has had a number of fascinating incarnations since it was constructed. In the 1930s it was built as a factory that manufactured long wave radios especially designed for listening to the likes of the BBC. During World War II, it was commandeered for the manufacture of bomb-shelters and knitting machines. In the 1950s, it played a role in the entertainment industry as a studio in which animations and early TV advertisements were made. For those with long memories, the classic TV ad “I love Aeroplane Jelly” was filmed there. By the late 1960s, the Anglican Church had acquired the building and used it as a hall for their congregations as well as a support centre for the local community. In their wisdom, the Anglicans updated the property to include a residence for their pastor.
The fact that this small habitable area existed within the two-storey premises caught the attention of architect and current owner Peter Russell. While many dream of finding a perfectly raw warehouse shell to convert into a residential address, the reality is that many are governed by zoning restrictions and must remain in either commercial or industrial use.
In this case, adaptive re-use was encouraged. When he first inspected the building in 2012, Peter was able to see past the plastered walls, ceilings and office partitions that had been successively added to divide the space over the decades. “I’m always on the look out for the classic ‘ugly duckling’ and this warehouse certainly fit the bill,” he recalls. “All the beauty of the building was totally disguised and hidden away. As an architect-developer-builder I knew I could use my experience to reveal something that possibly wasn’t apparent to everyone”.
Through a manhole, Peter was able to access the pitched roof space and found it to boast sturdy Oregon trusses. He knew the sense of space could be amplified by exposing the high pitch roof line. On purchasing the property in 2012, Peter was determined to reveal the inherent beauty of the warehouse. He worked closely with Council who approved plans to restore the building to its original fabric. As a result, asbestos and lead paint could be safely removed and the plasterboards could be stripped away to reveal the brickwork and sandblasted to enhance their patina. Pulling up the carpets revealed Tallowwood and Brushbox floorboards. A light touch has seen the insertion of a functional kitchen and bathroom as well as bedroom zone studded that all enjoy outlooks across tree canopies and rooftops from large format windows.
Downstairs, the space that was used by the Anglicans as an auditorium retains its raised stage and the floor where an audience once congregated is now something of a velodrome for Peter’s young son who loves riding his tricycle around inside. One of the major achievements of Peter’s sympathetic restoration was to reinstate the loading dock as a private parking space with a remote controlled tilt up garage door as well as approval for a two car stacker. This enhances the possibility for further conversion of the space.
In this impressive, rare and raw state, the warehouse at 73-75 George Street Redfern is now all about realising the potential for a complete transformation. At 600 square metres internally, it certainly lends itself to being enhanced as a single luxury residence. Multiple apartments could also be considered (subject to council approval). For Peter, the idea of a single residence holds great appeal. While living in the warehouse, he has designed and modeled numerous options for re-configuring the space. These allow for the insertion of ultra-modern elements that are free from the existing walls so the romance of the old can still be appreciated. His designs include greening the space by inserting ‘floating terrace gardens’ with open roof spans and large operable skylights above. He envisions the living areas, family areas and eat-in kitchen upstairs with sleeping zones and bathrooms below. Peter’s plans also cleverly employ voids to link the upstairs and downstairs spaces and add indoor ponds and gardens as breakers between bedrooms. From family home to the ultimate entertainer’s pad to creative home-office, the options are endless.








