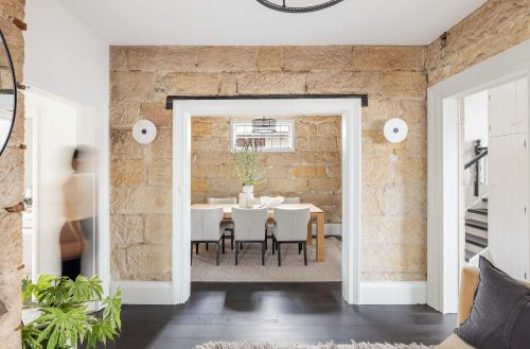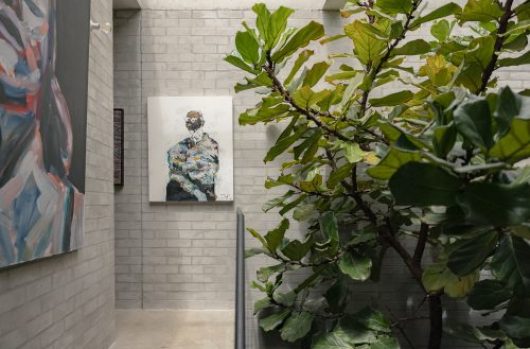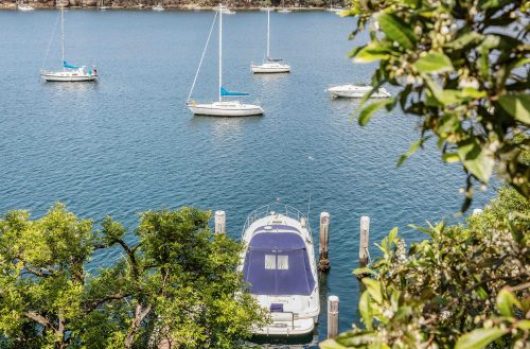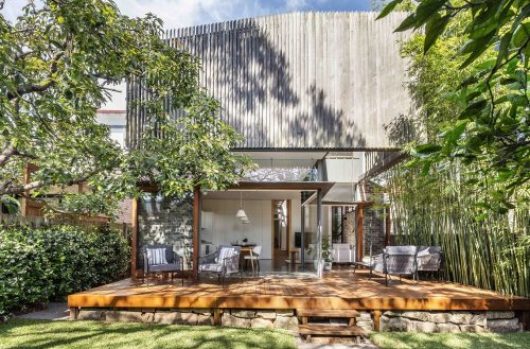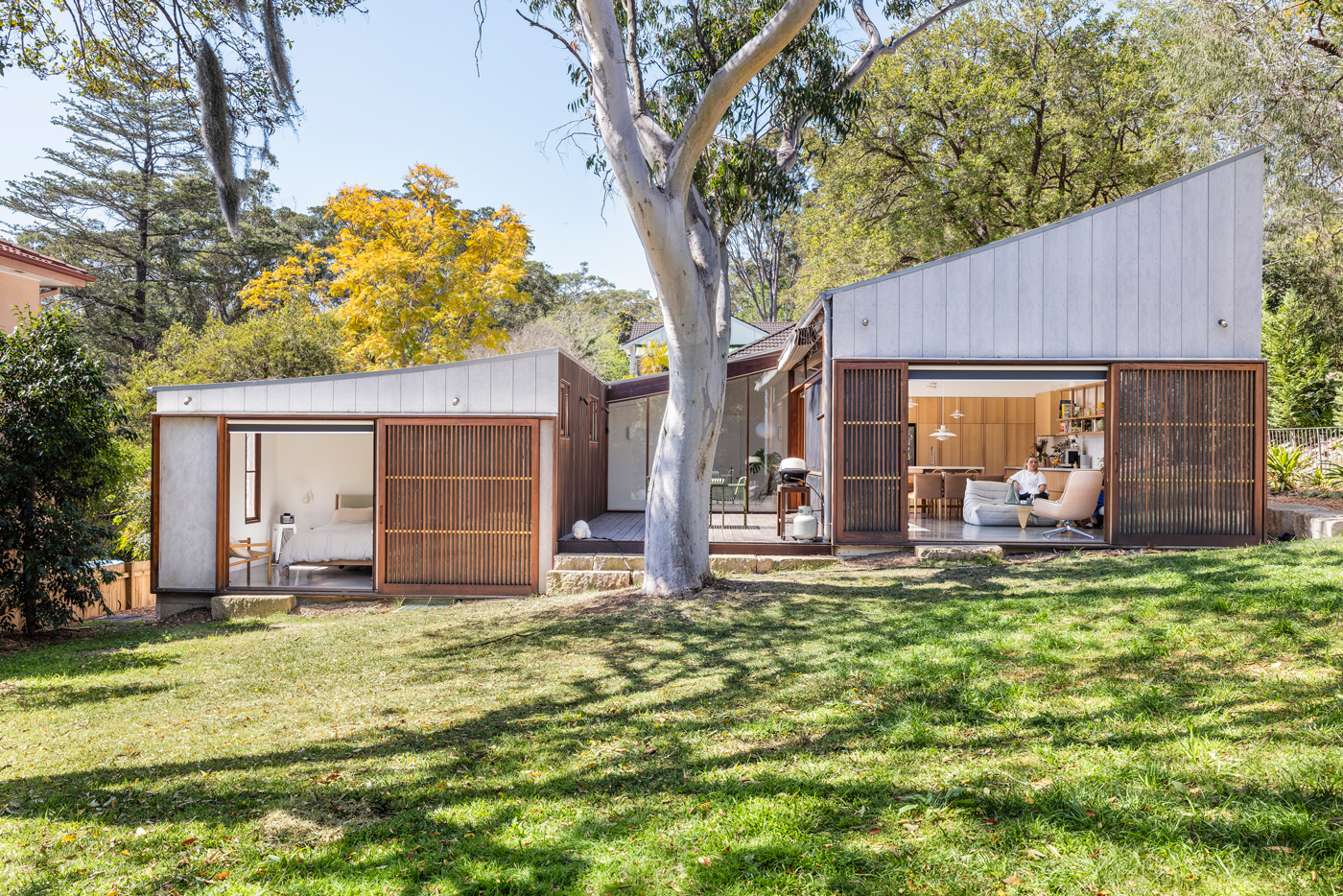
Draped House: a natural redefining of suburban expectations
Within the tranquil green surroundings of a North Sydney neighbourhood, Draped House shows there is beauty in simplicity, even in suburban architecture. Designed with deliberate efficiency and economy in mind, this unassuming three-bedroom residence, spanning an unpretentious 129sqm, challenges conventional notions of residential form on the urban fringe.
At the heart of the house is its gracefully curving roof, a harmonious reflection of the sloping site it calls home. The architecture serves not only to offset its compact footprint, but also to welcome soft sunlight while embraced by views of the neighbouring trees.
A home that adheres to passive design principles, along with 5kW solar, induction cooking, and an air-sourced heat pump for hot water, making it an all-electric dwelling that leaves a minimal carbon mark.
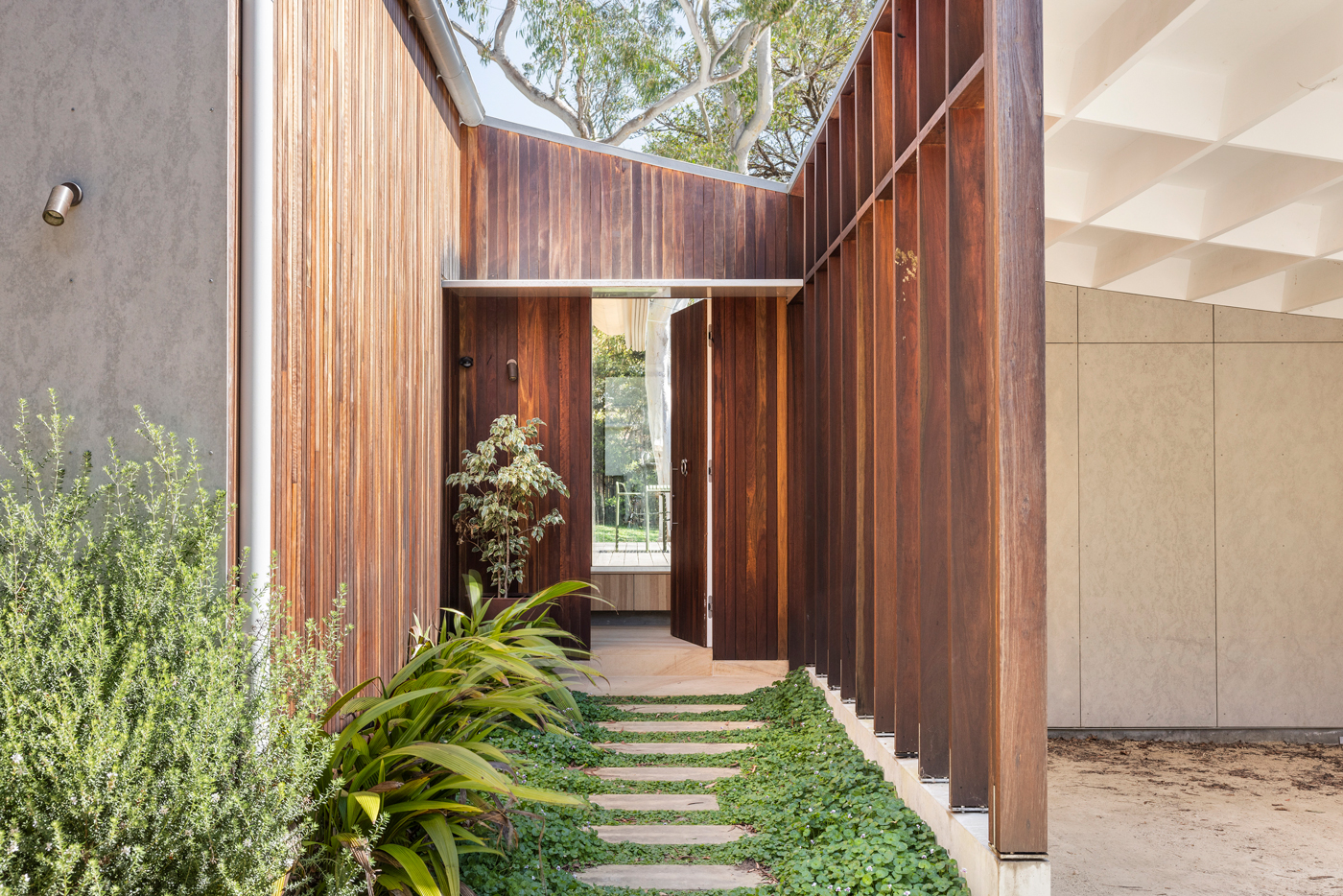
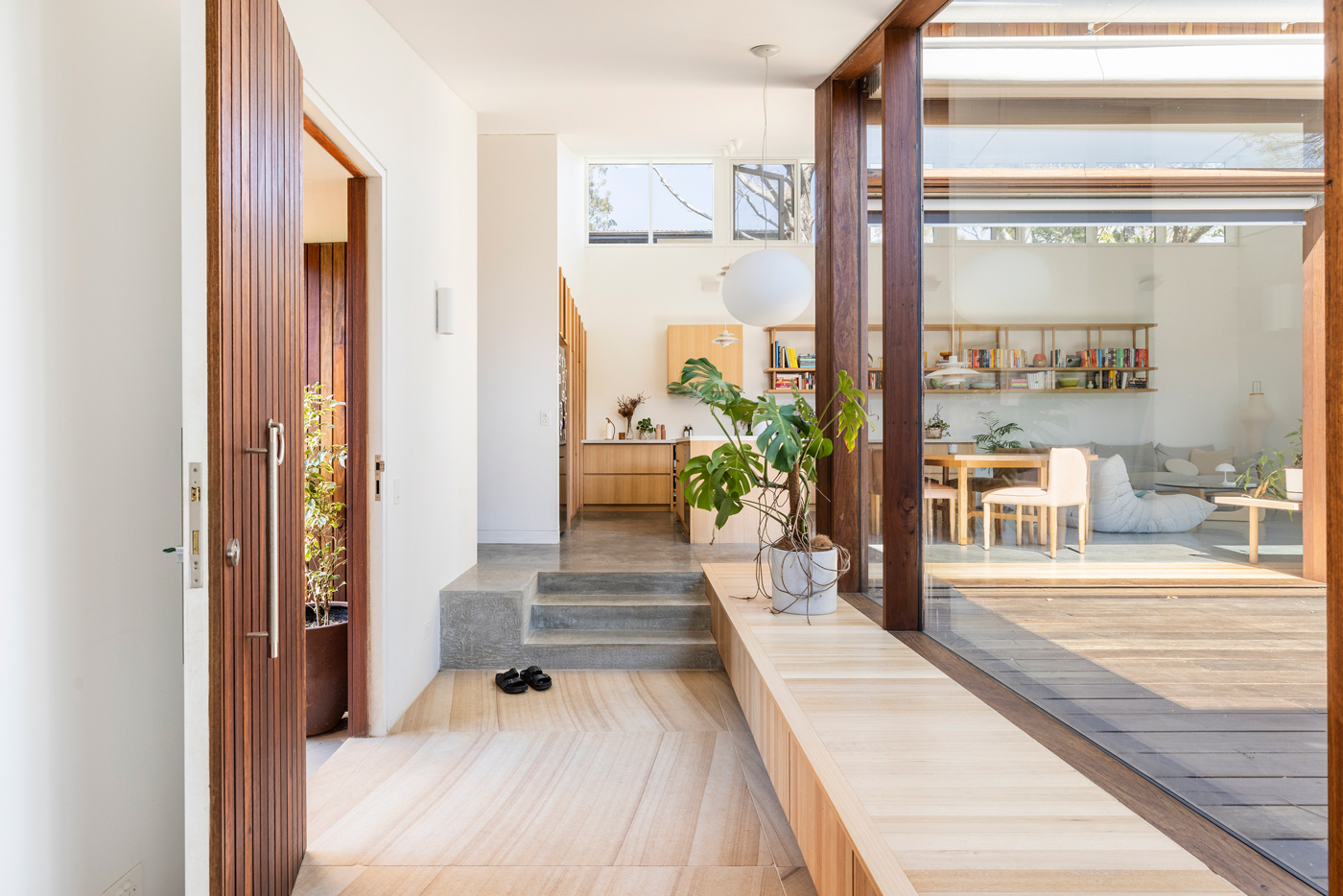
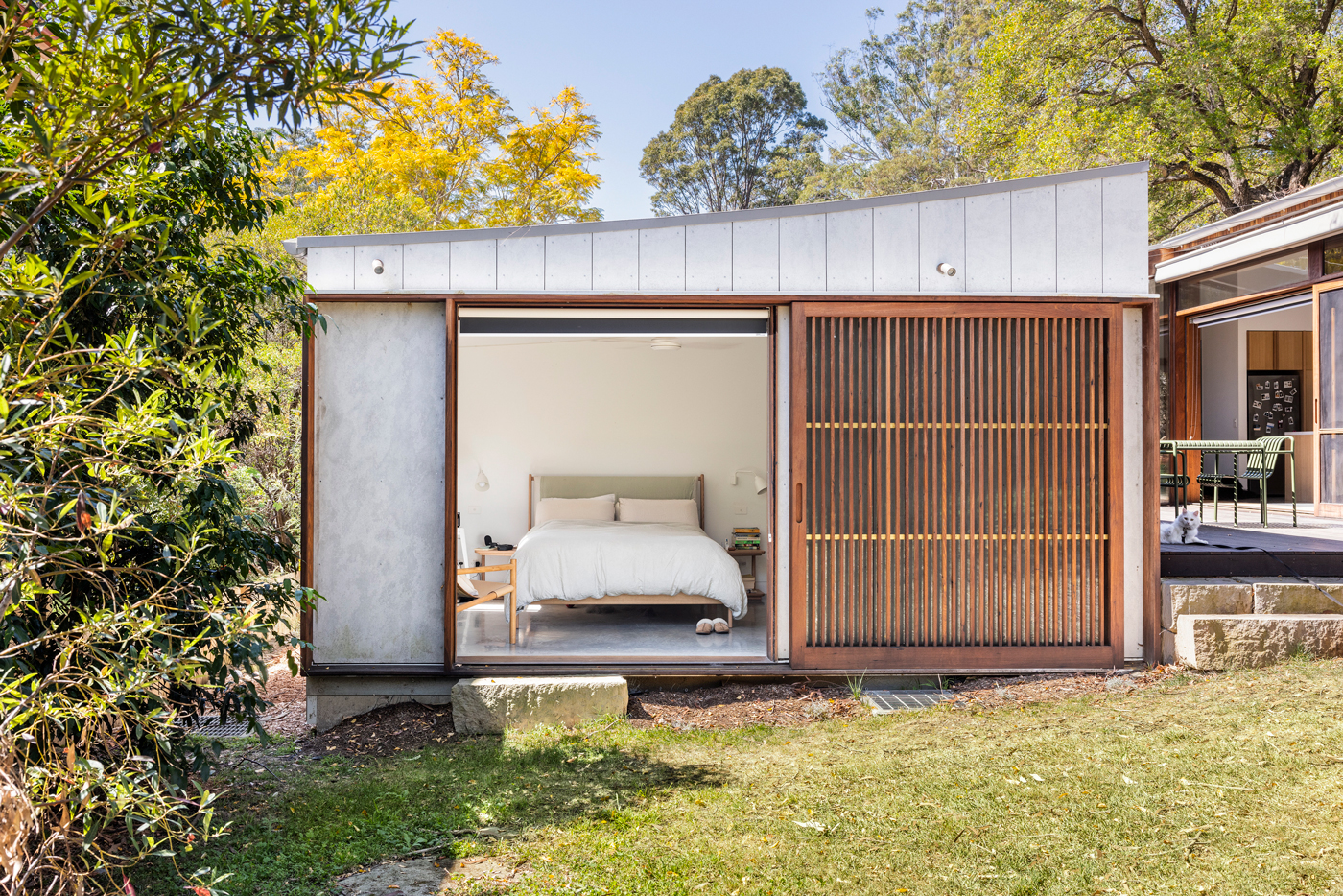
As owner Jonathan emphasises: “This home celebrates peace, privacy, and comfort, and brings us joy on a daily basis.” The design seamlessly integrates with the landscape, following the natural contours and mirroring the surrounding scribbly gums through its use of Barestone panels and timber elements. Large windows and sliding doors establish an indoor-outdoor connection, allowing residents to immerse themselves in the native garden while maintaining privacy from neighbouring homes.”
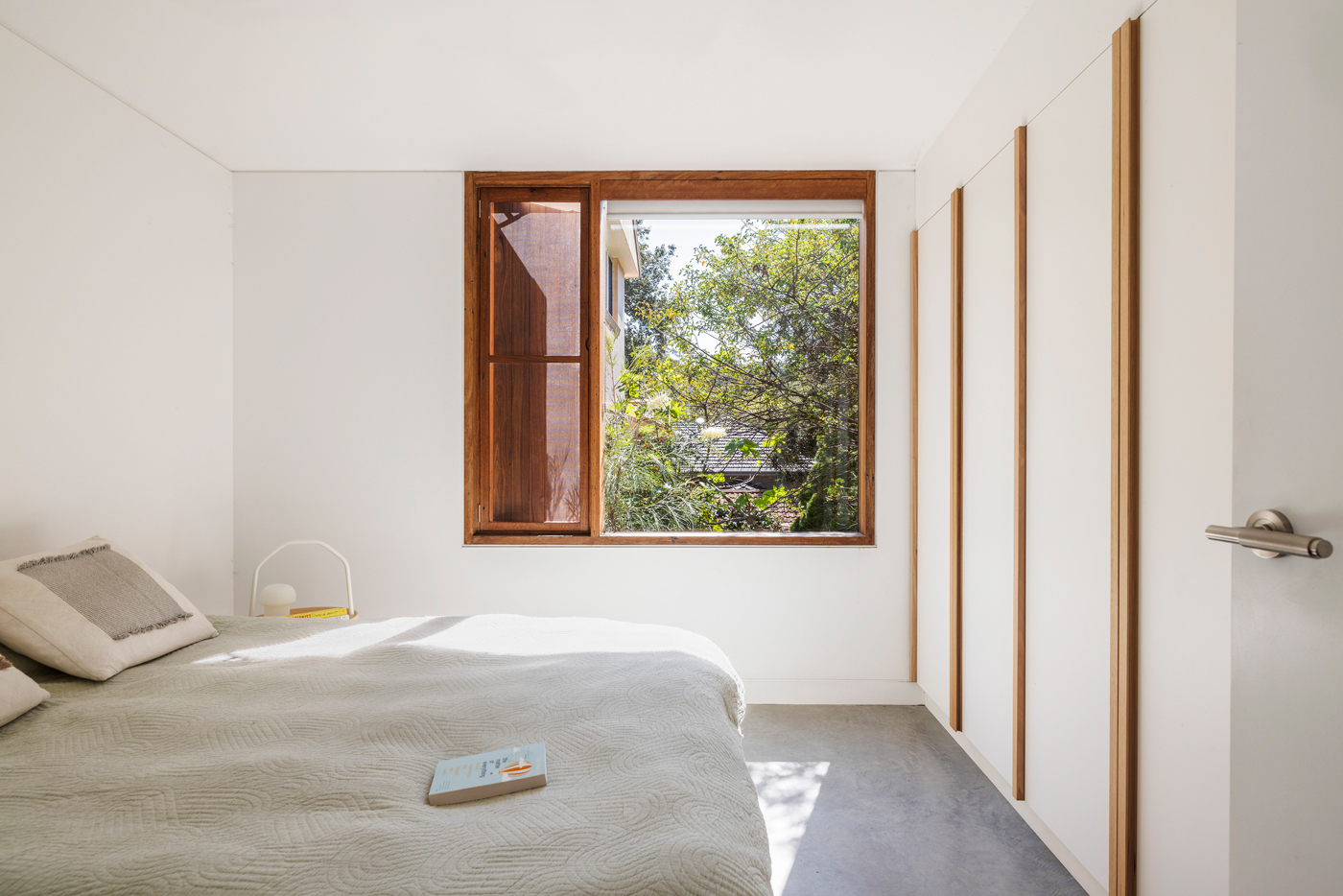
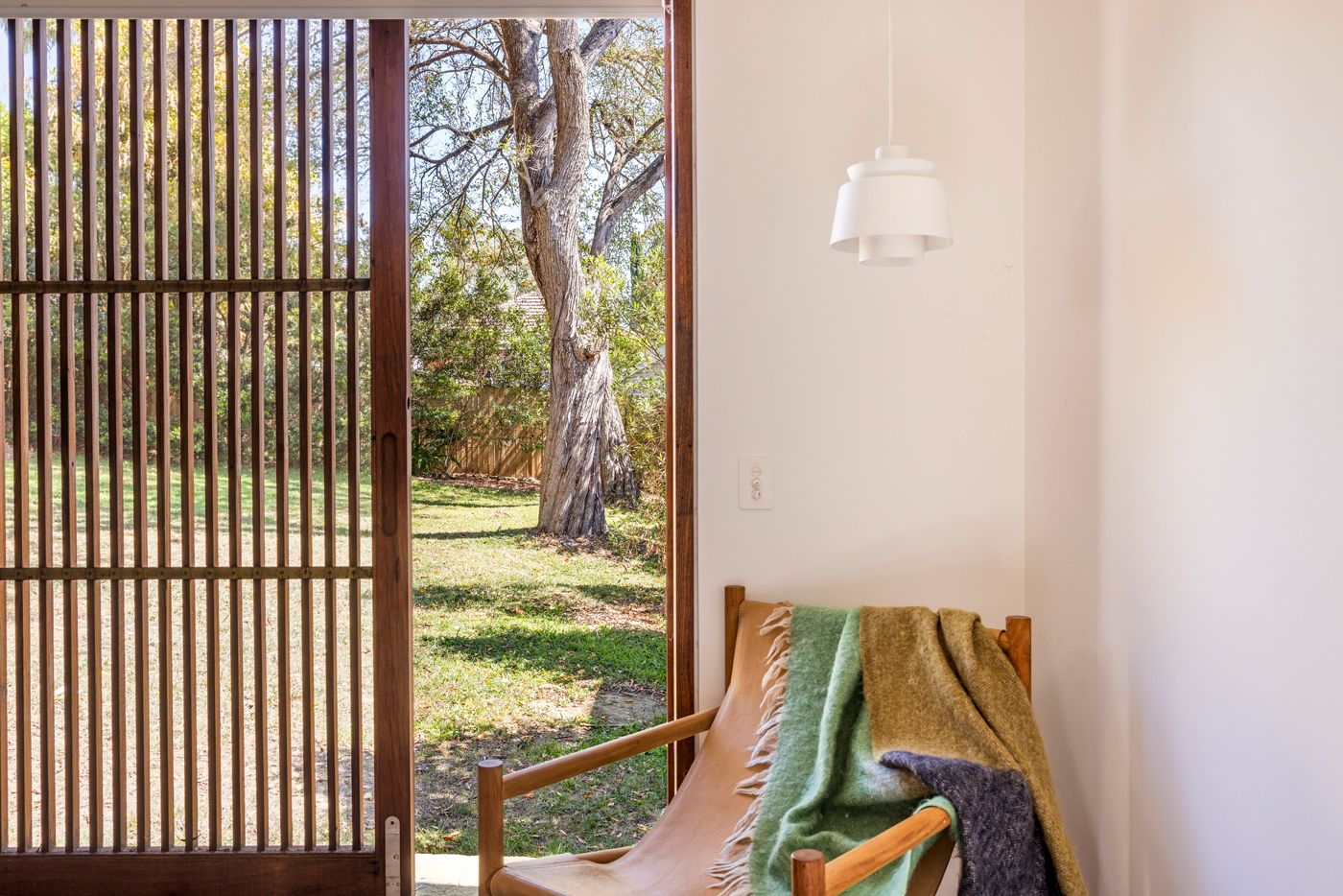
From TRIAS (a progressive and yet approachable architecture studio in Sydney), the interiors of Draped House unveil intuitive intention, functionality, and proportionality. The high curved ceilings accentuate the sense of scale, creating a feeling of expanse beyond its real-life volume. The configuration is complemented by two outdoor spaces that seamlessly blend with the surrounding landscape, thanks to the property’s green clearing and preservation of existing trees. Upon entering, visitors are greeted by the central gum tree, which serves as a unique focal point. Divided into two wings, living area forms the south end while the sleeping quarters unfold to the north, the main threshold cleverly transforming into an entry seat and study desk.
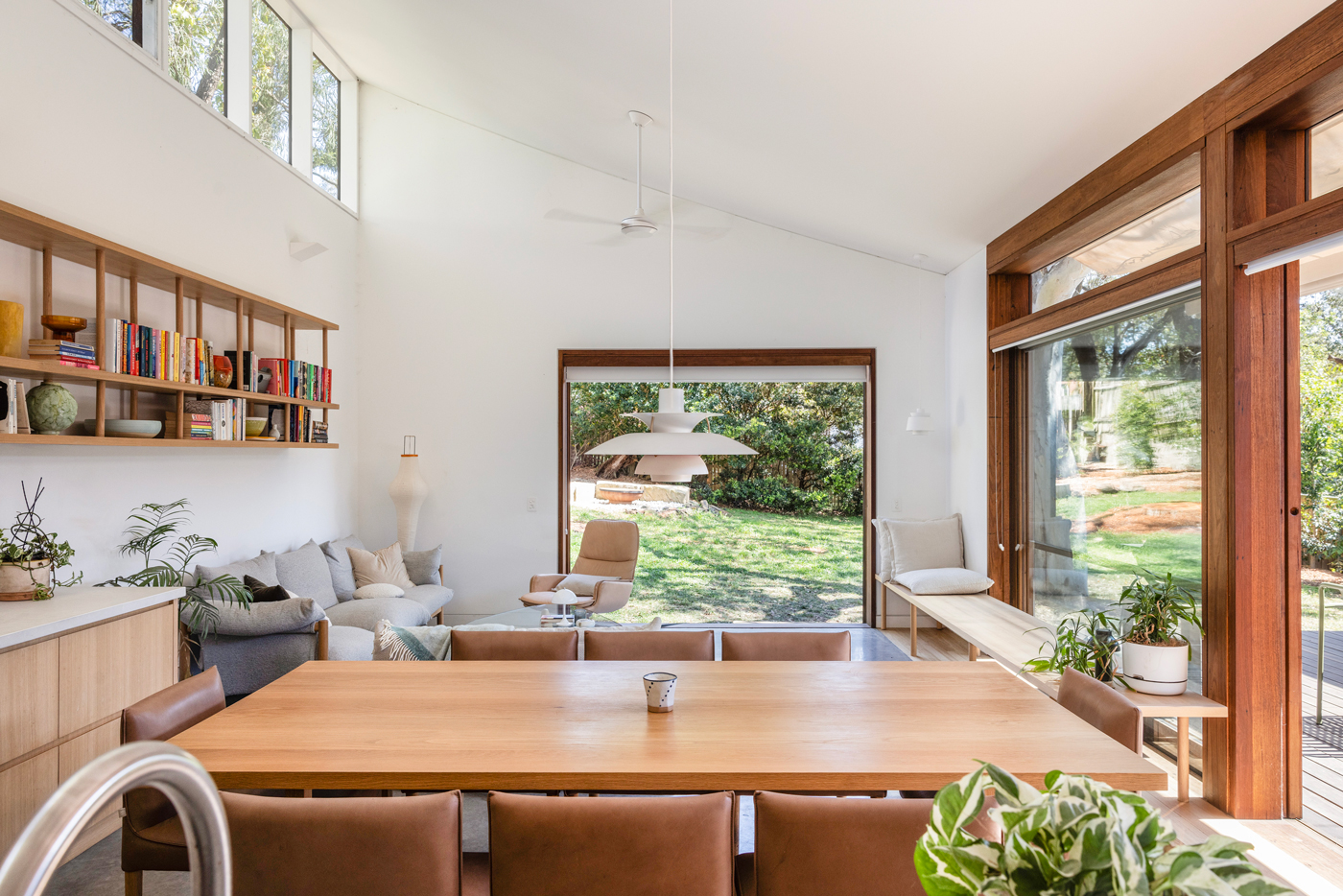
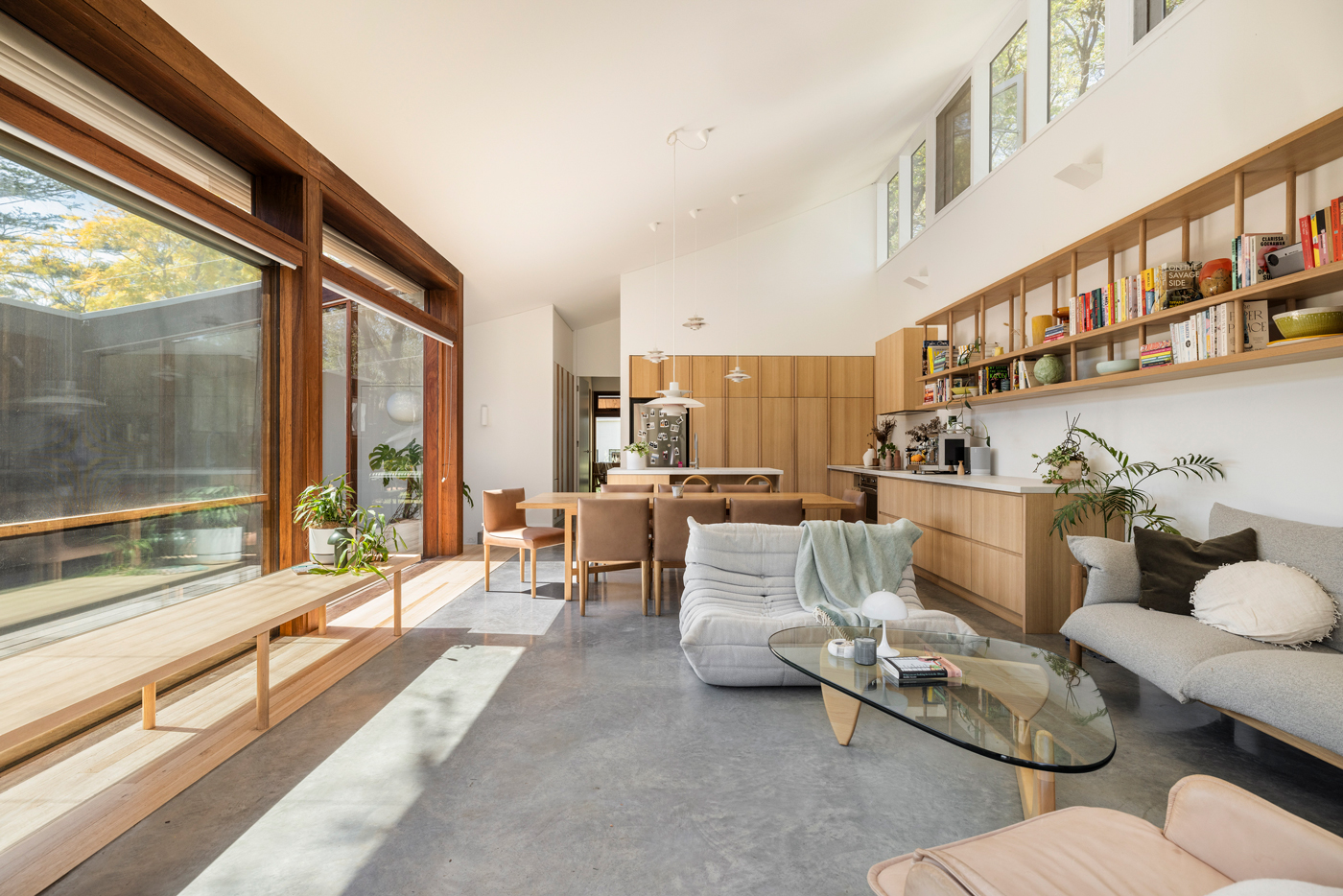
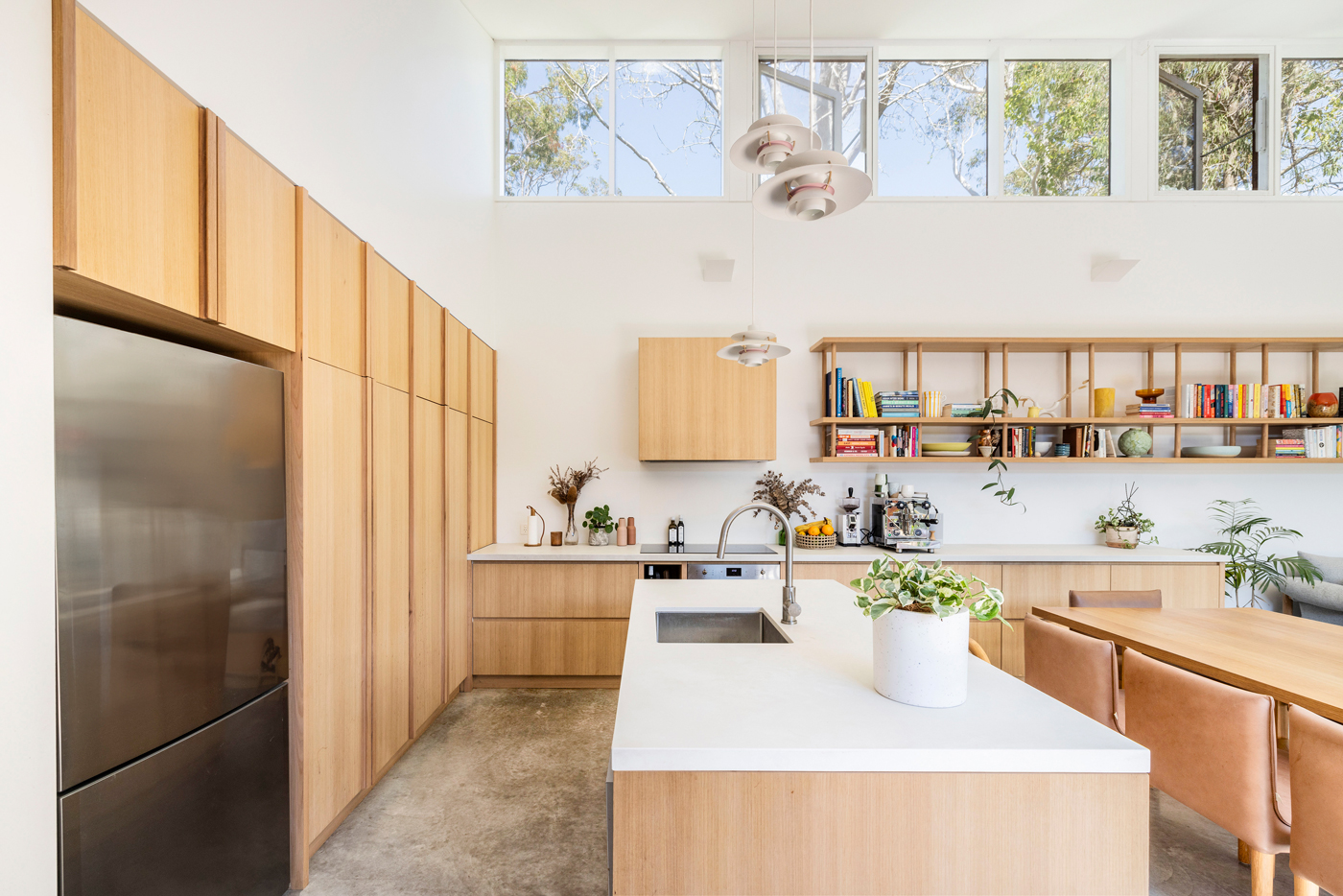
The roof is gracefully draped (therein lies the home’s moniker) and climatically responsive, selectively filtering ambient light, sunshine and warmth. A fabric shade cloth above the courtyard adds another layer of adjustability to the home’s climate control, a nod to the Australian patios so many of us grew up with, while also another layer of the homes ‘drapery’. Recycled timbers adorn the doors and windows, and the timber cladding is sourced from local hardwood.
With spotted gum lining the heart of the house, and compressed fibre cement cladding the perimeter, both the necessities and visual elements anchor the home to its site. Maintaining a temperate climate without the need for air conditioning, timber screens on the western façade mitigate heat and glare, while ceiling fans work in harmony with the ventilation. Rainwater collected from the roof provides 10,000 litres which service the garden, toilets, and laundry.
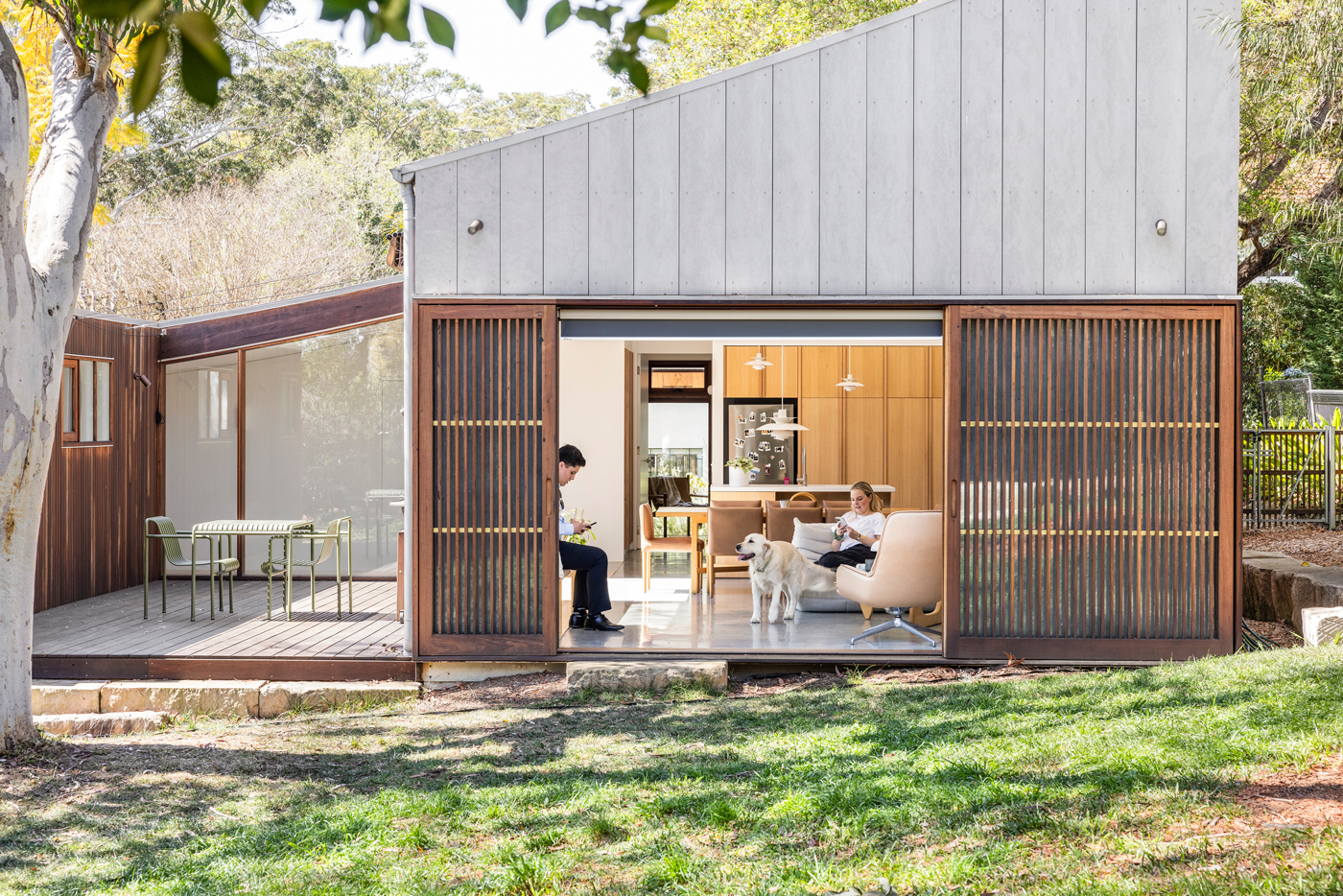
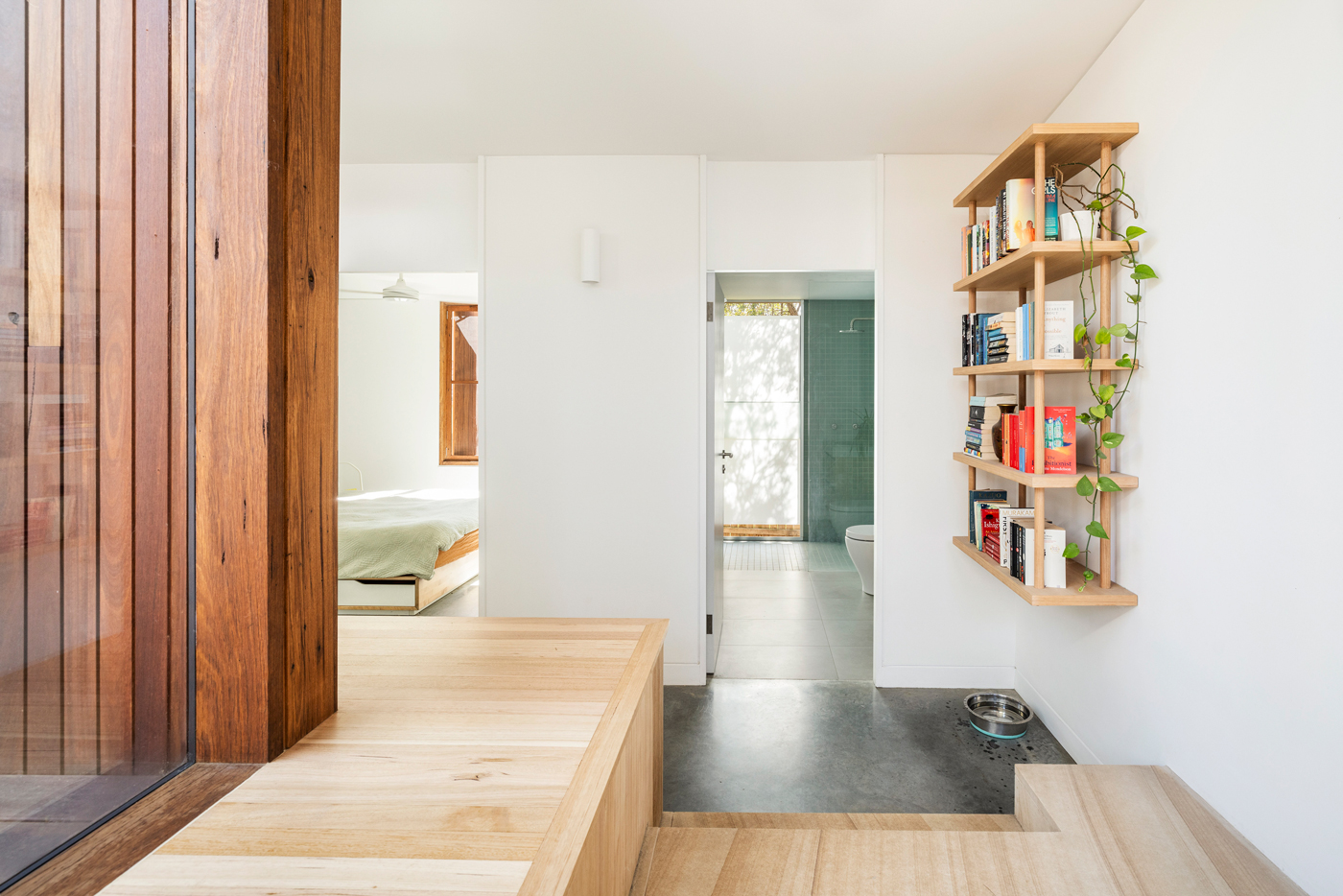
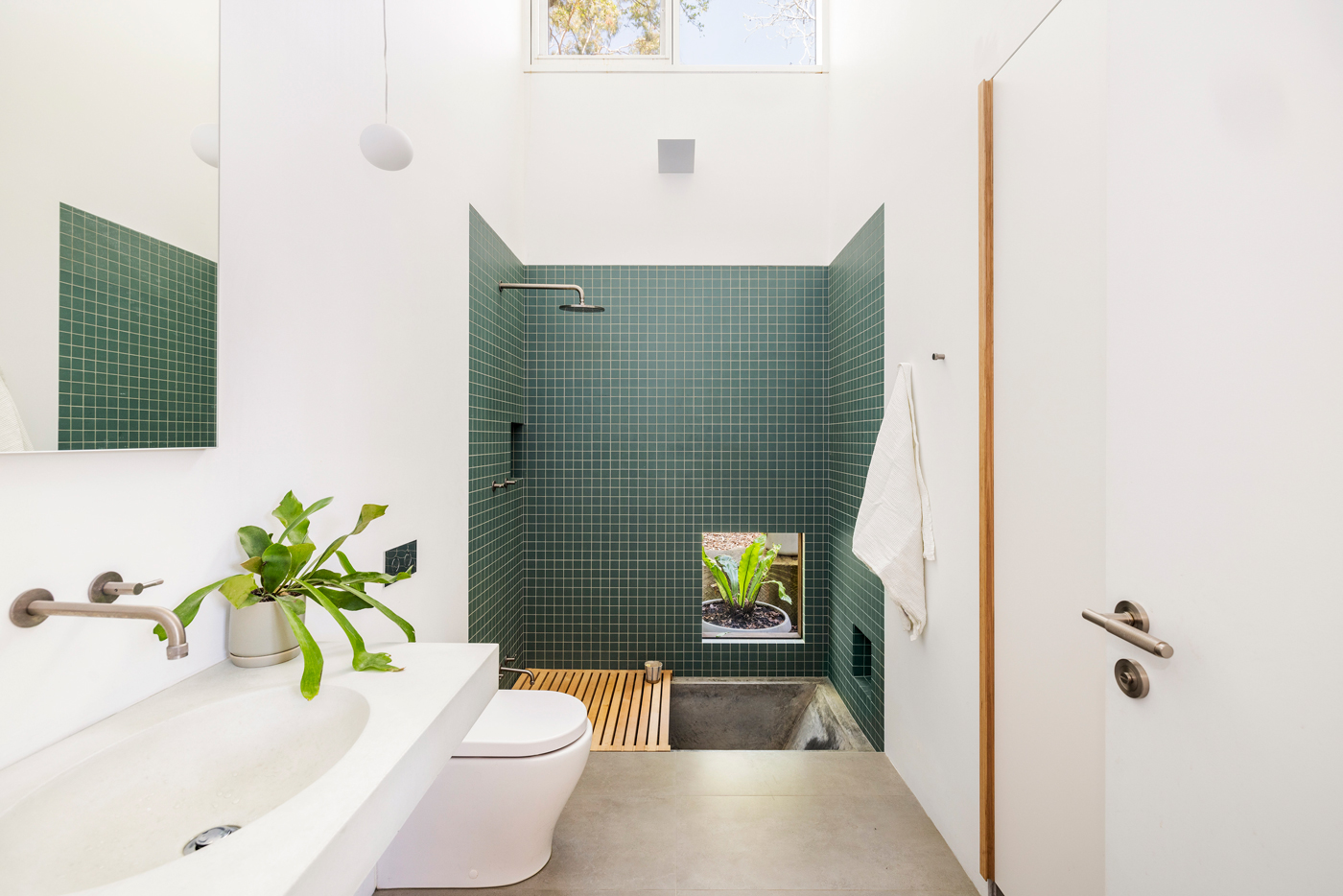
Innovative environmental ideas aside, it’s worth noting that Draped House came to life following the Complying Development pathway for planning in NSW, a fast-track for building approvals typically reserved for duplicated project homes. It’s a home that pushes the boundaries of ideas and possibilities, not resting solely on design confidence.
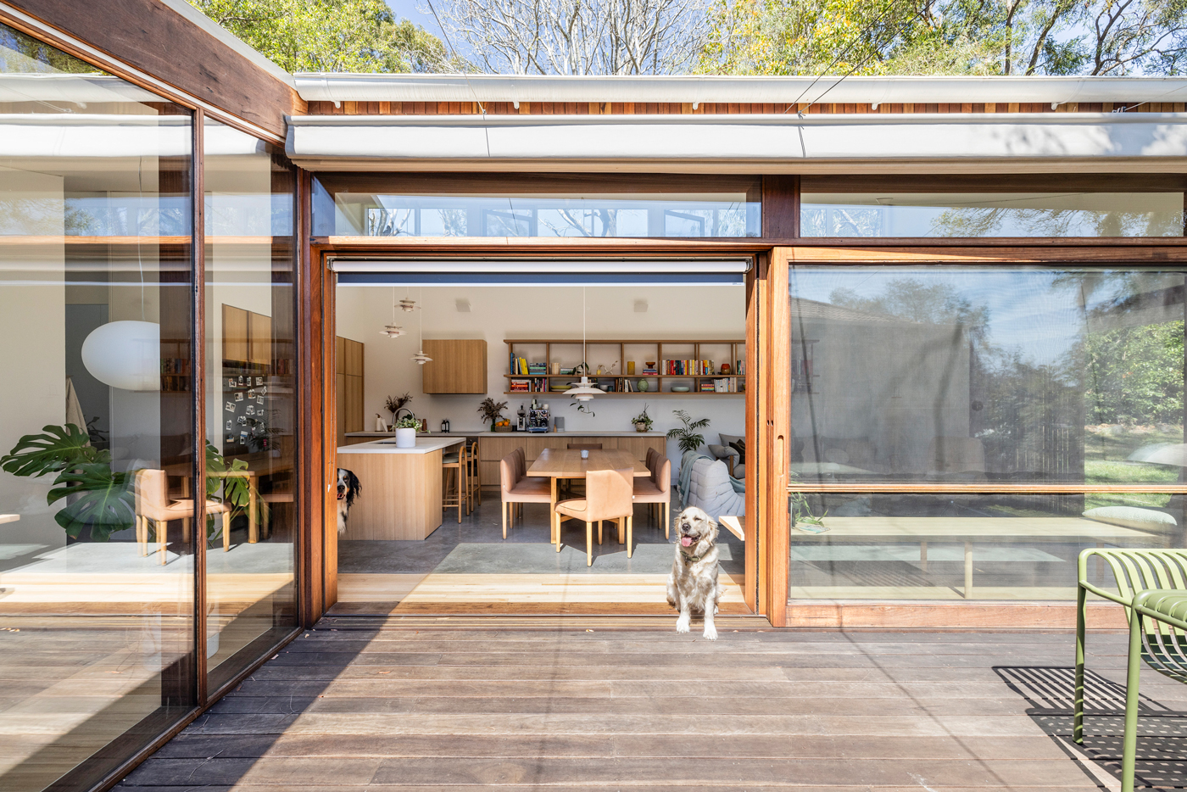
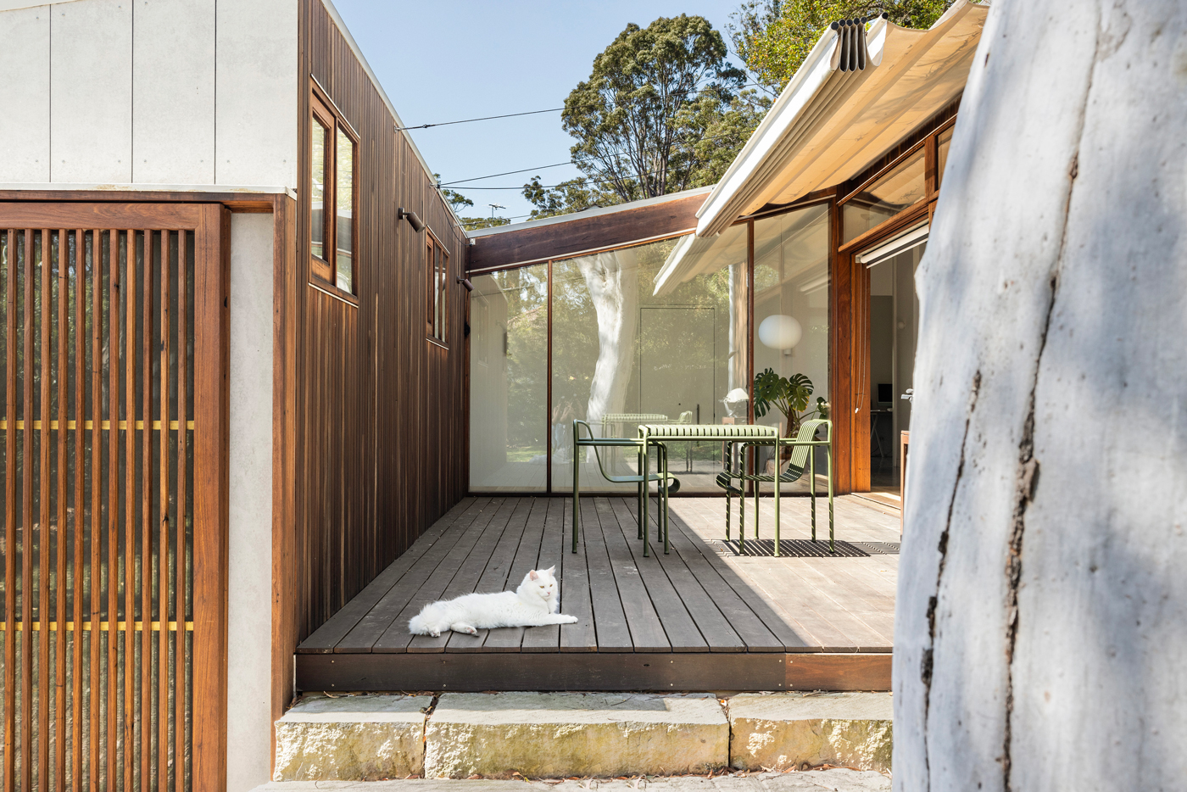
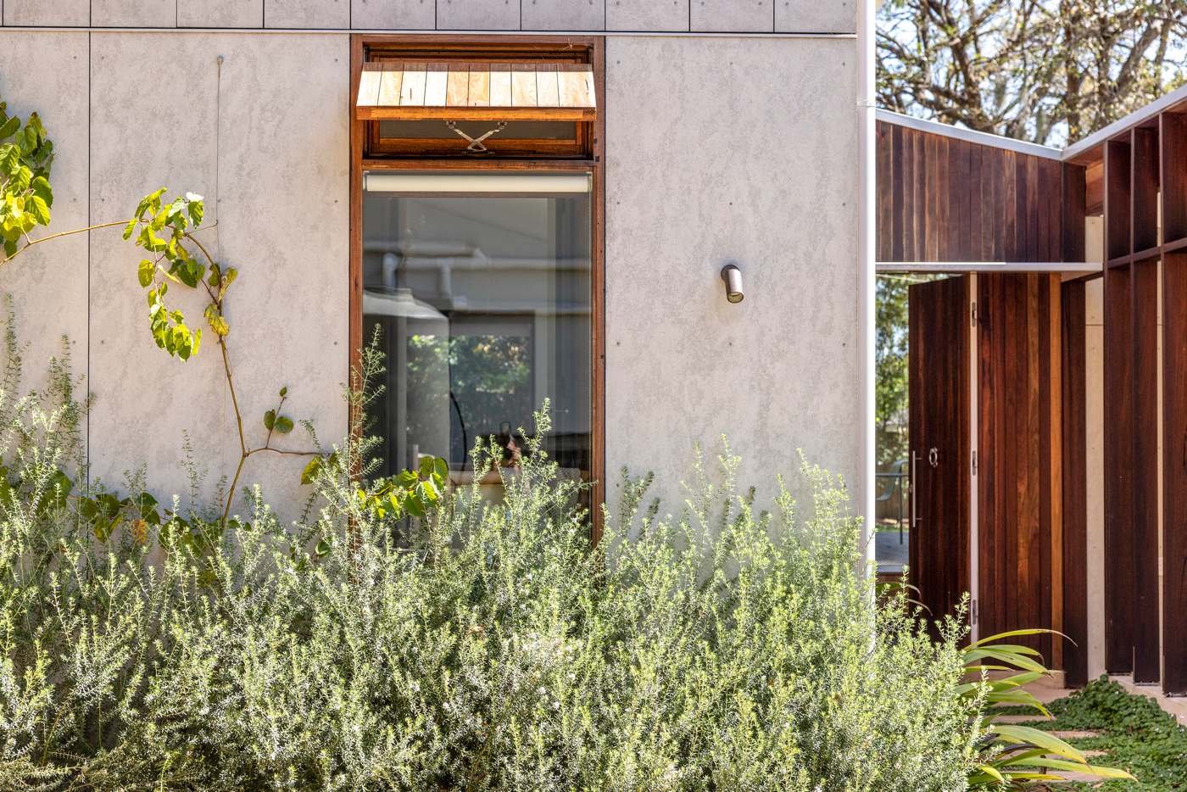
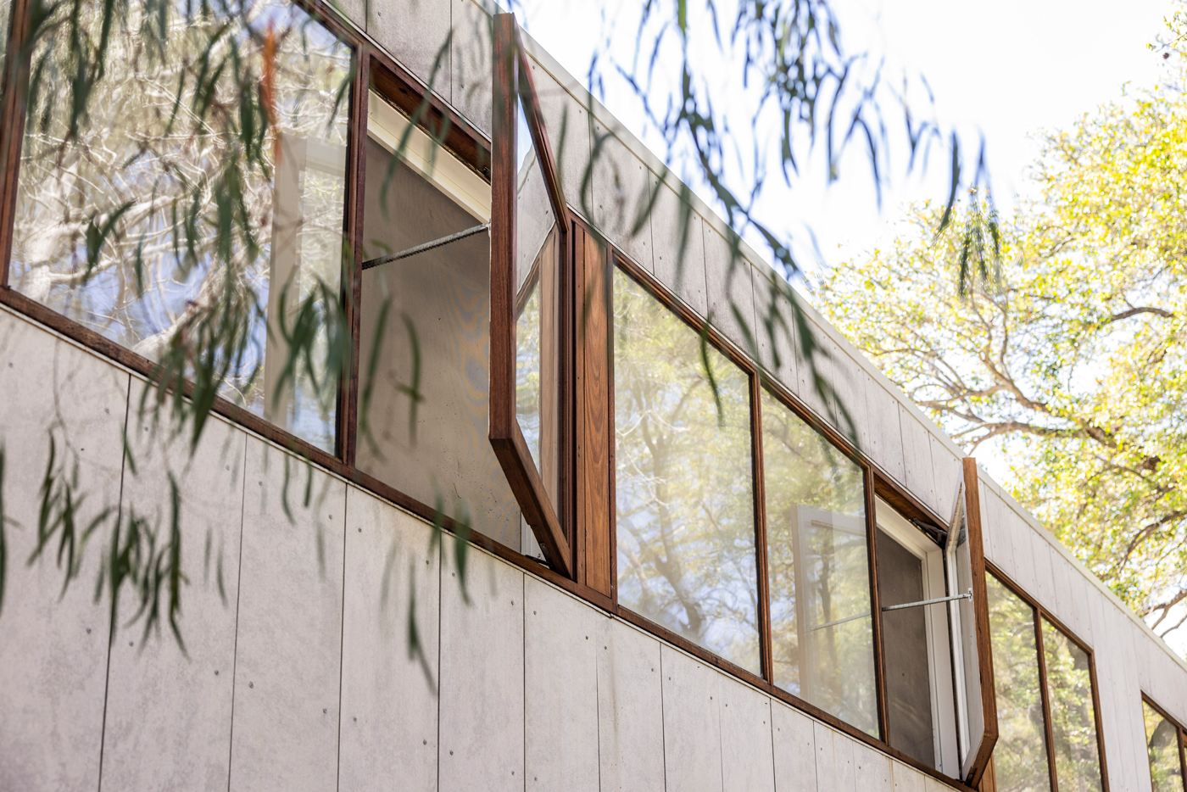
It all serves to gently persuade us that perhaps a simple, site-specific house, surrounded by lush gardens, offers a far more compelling suburban lifestyle than today’s oversized counterparts. In that respect, Draped House is our beacon of hope, illuminating the path toward a greener, more harmonious future for suburbia.
View listing.
