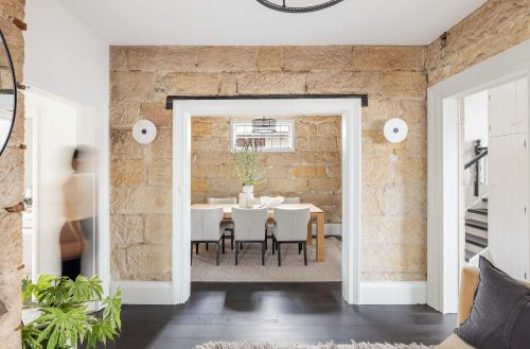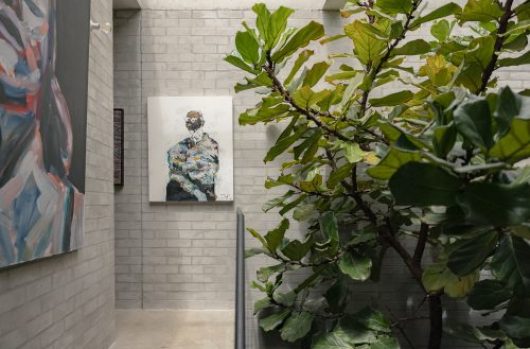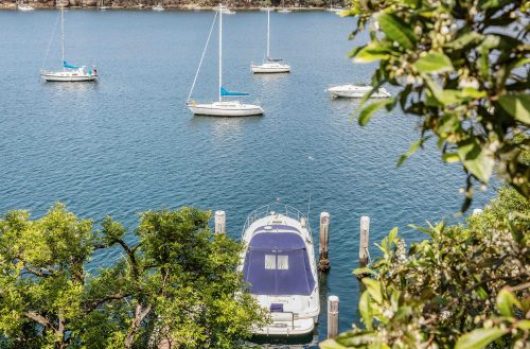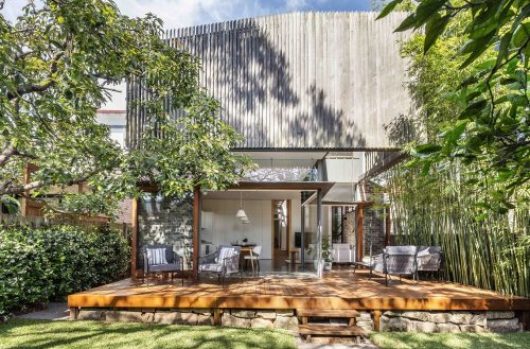The art of fine designing with Pascale Gomes-McNabb
If you’re admiring the design work of Pascale Gomes-McNabb it’s more likely you’re in a hatted restaurant than an Inner Sydney home. Yet here we are in Beaconsfield, contemplating a beautifully considered space from this Melbourne-based designer, best known for creating immersive experiences for leisure, work, living and dining.
Although she has a long history in hospitality, it’s clear Gomes-McNabb puts no boundaries around the projects she takes on, with a design process that responds to each site. Inspiration comes from context – space, place, light and mood. Where others may see constraint, Gomes-McNabb sees opportunity.
Sculptural elements become visual features, while the applied surfaces – including fittings, furniture, lighting and art – bring a sense of cohesion and unity.
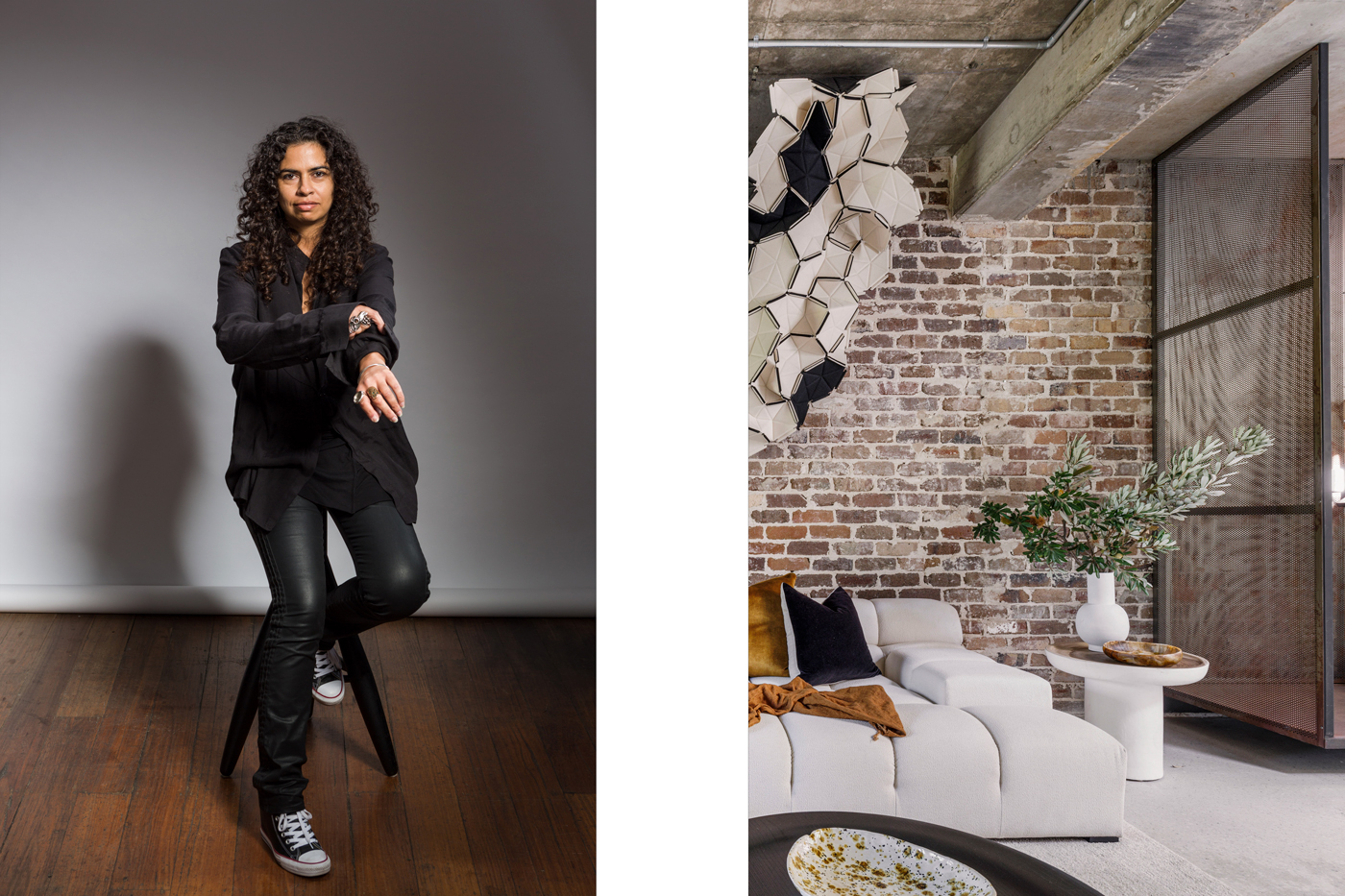
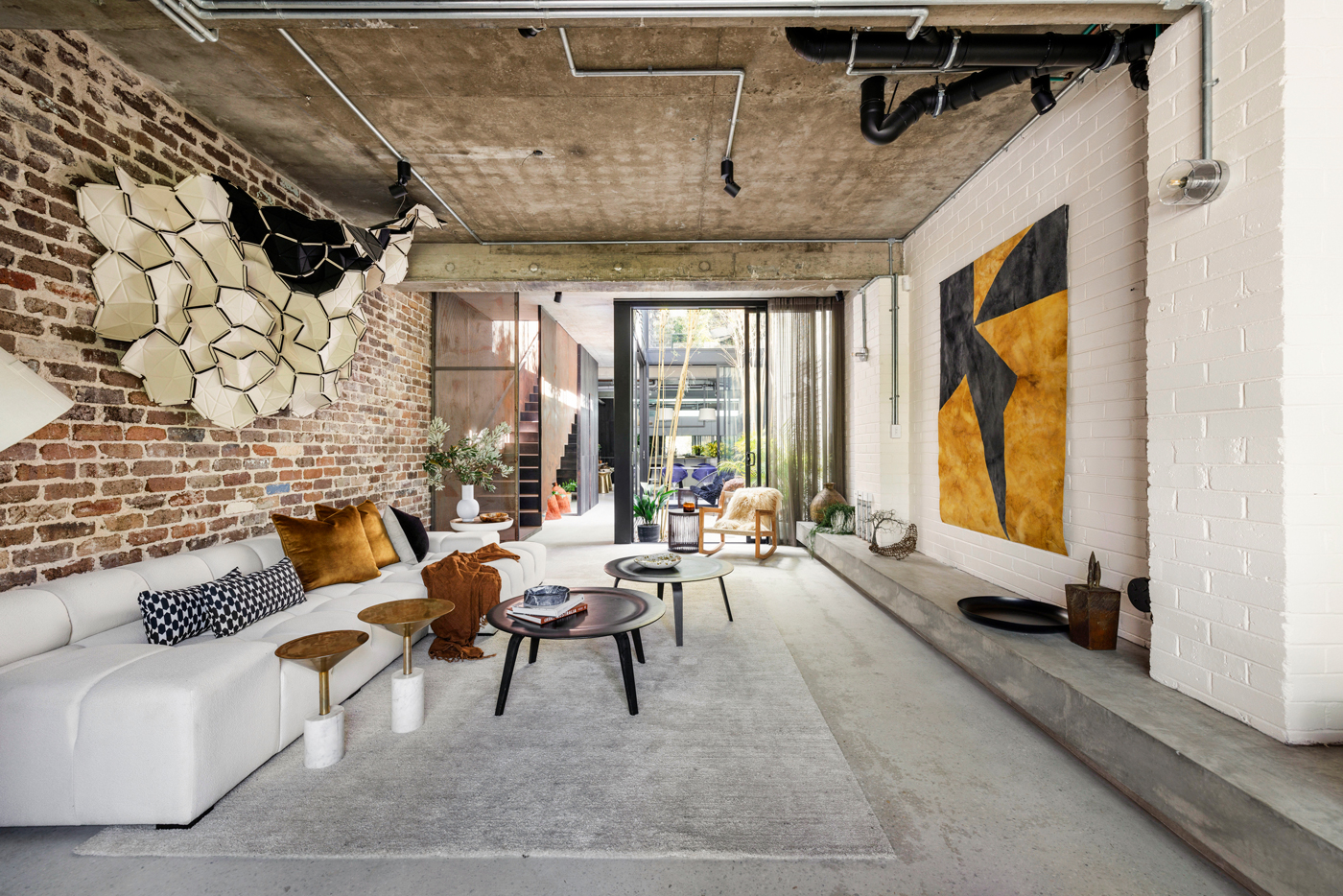
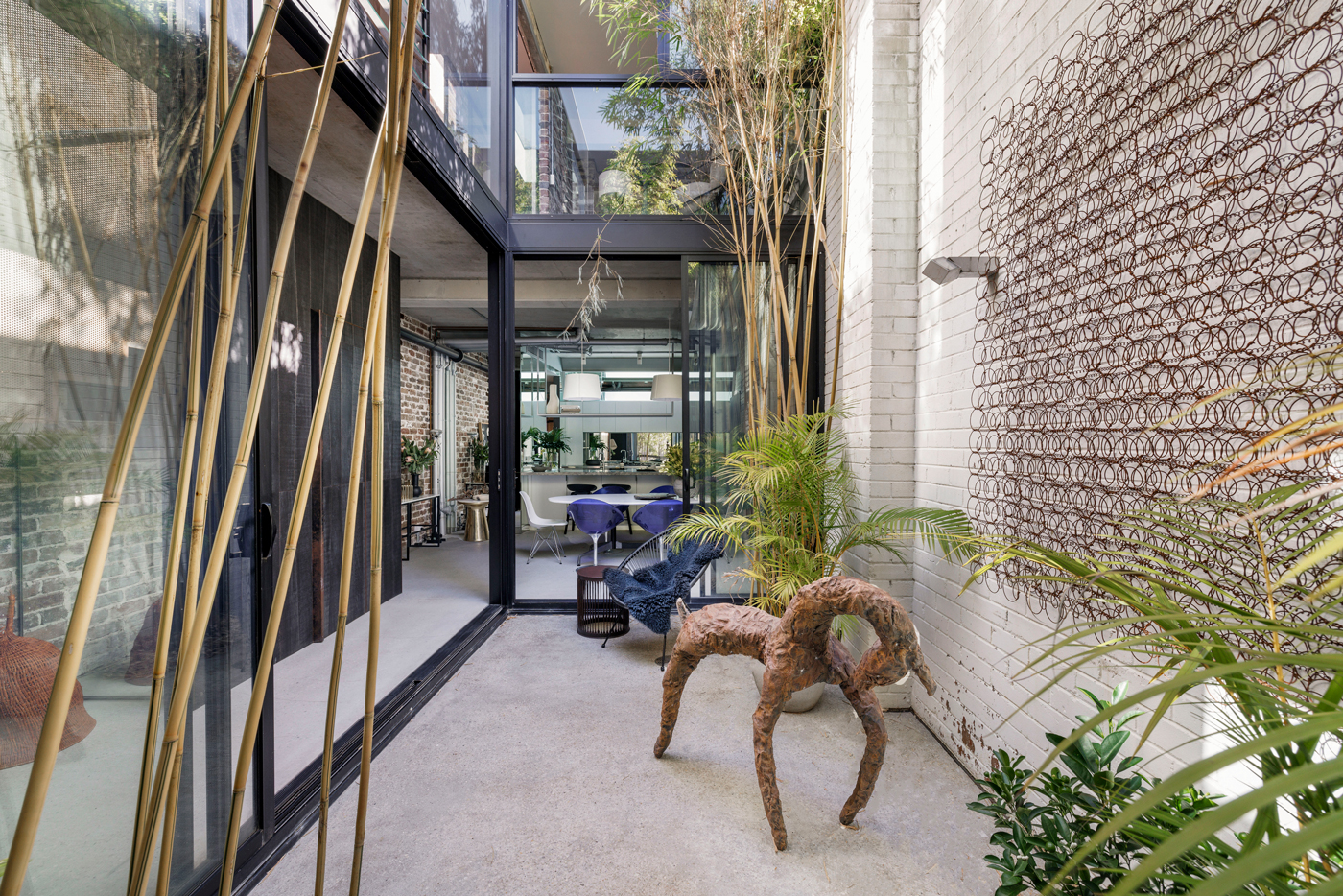
For the uninitiated, Gomes-McNabb’s resume reads like a Wishlist for Australian dining experiences. In Sydney this includes Cirrus, Bentley Restaurant & Bar, Yellow, Monopole and King Clarence (coming soon). Looking beyond, she has also left her mark on Penfolds Magill Estate Restaurant in Adelaide and Stokehouse in Melbourne.
To get an understanding of the connection we have with these spaces, we sat down to talk about how she continues to create interior environments that are highly crafted and visually intriguing, while functional, comfortable and unique.
It’s a design philosophy that makes us feel at home.
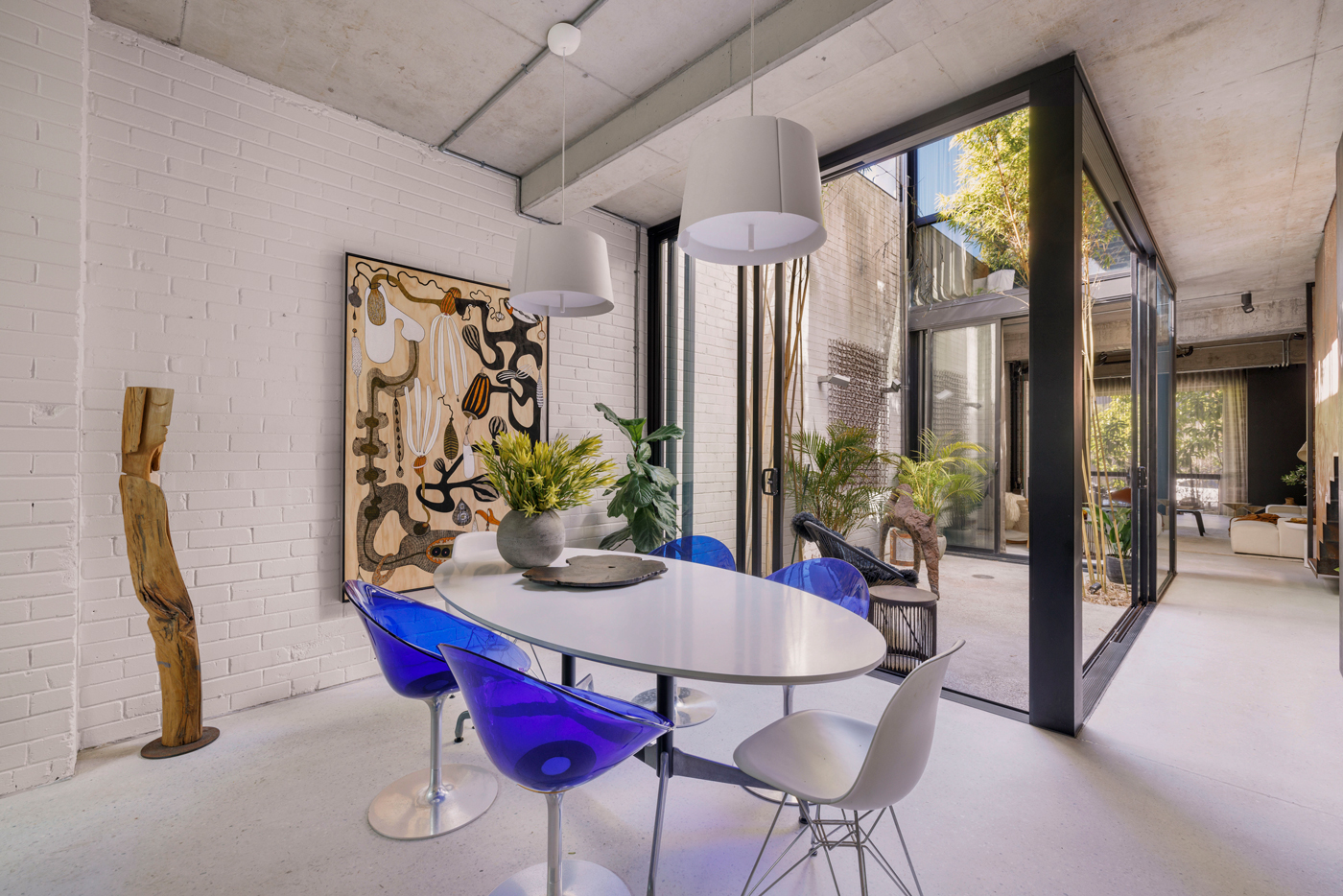
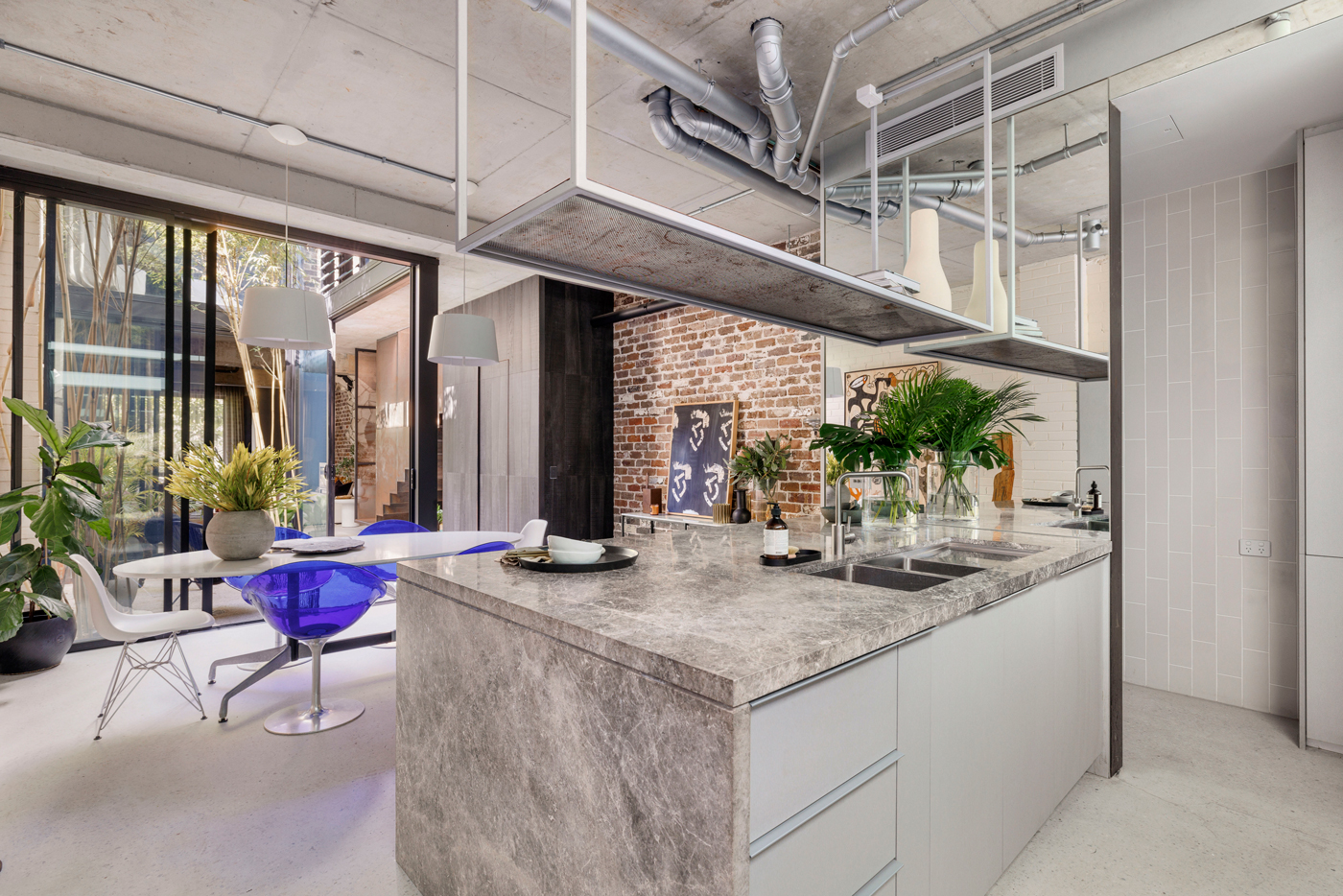
Tell us about your overall approach to design?
Design is a conversation, a flowing and evolving concept, I approach every project as a unique entity. The process in various projects may involve similar themes, but each has its own distinctive features. I am inspired by the process of information gathering about the site and context; listening to the client’s specific desires, hopes and expectations; formulating my assessments of the overall concept; and ultimately creating a design brief that encapsulates the client’s vision. I design for longevity, an essence of timelessness if you will, not for the moment or fashion.
What are your thoughts on residential design versus hospitality?
Each is about creating a pleasurable living experience. Both incorporate the social fabric of daily life. But each realm also involves a unique environment to inhabit for very different purposes. Hospitality is about entertainment, nourishment and goodwill. The space needs to be a social, public, and commercial commentary.
I endeavour to design my hospitality projects as a picture of that community: welcoming, providing for others and a reflection on how we as humans treat each other in a public arena, whether guests, strangers, visitors or close family and friends. But importantly I also need to consider the client’s commercial perspective. It is all about creating an experiential environment that helps promote the client and what they are providing; an environment that both the client/staff and their customer feel enriched, valued and looked after.
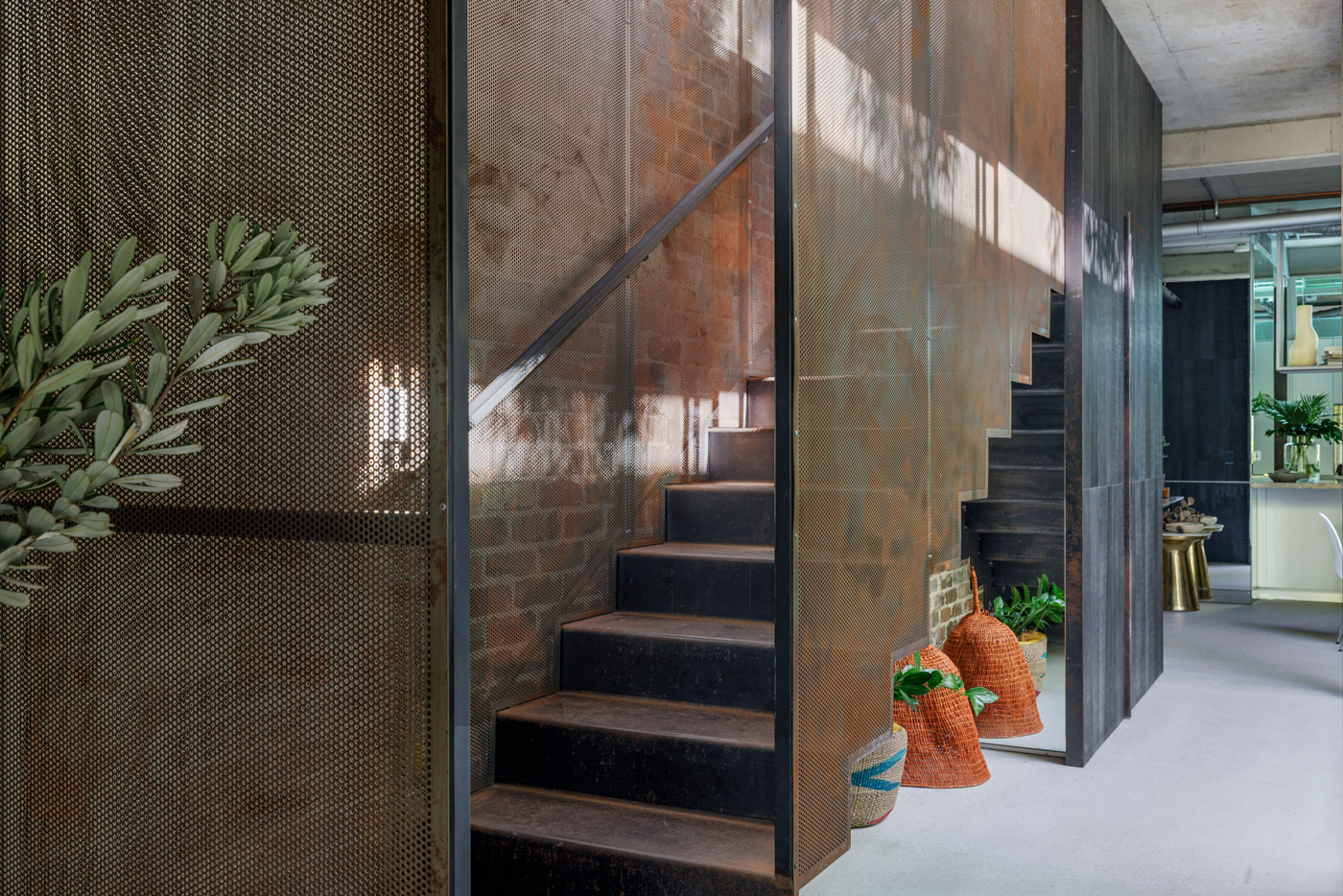
And when designing for home?
In residential projects it is about enhancing the practical daily aspects of living. Weaving in personal and social components, in a personal, private level. My brief is to understand how the client likes to live, how they can best use their space to meet their needs and desires across all aspects of daily life – work, socialising, play, dining, relaxing, sleeping. And then there is of course the crossover.
They say hospitality is about making your guests feel at home. And that to me is the richness of working in both hospitality and residential design: different spaces, each a distinct canvas but ultimately the same aim – to feel at home.
What was the brief for this particular house (pictured)?
The brief was to create an inner city base for the client, that distinctly showcased the warehouse shell in which it is housed: a comfortable, practical, elegant and timeless contemporary design.
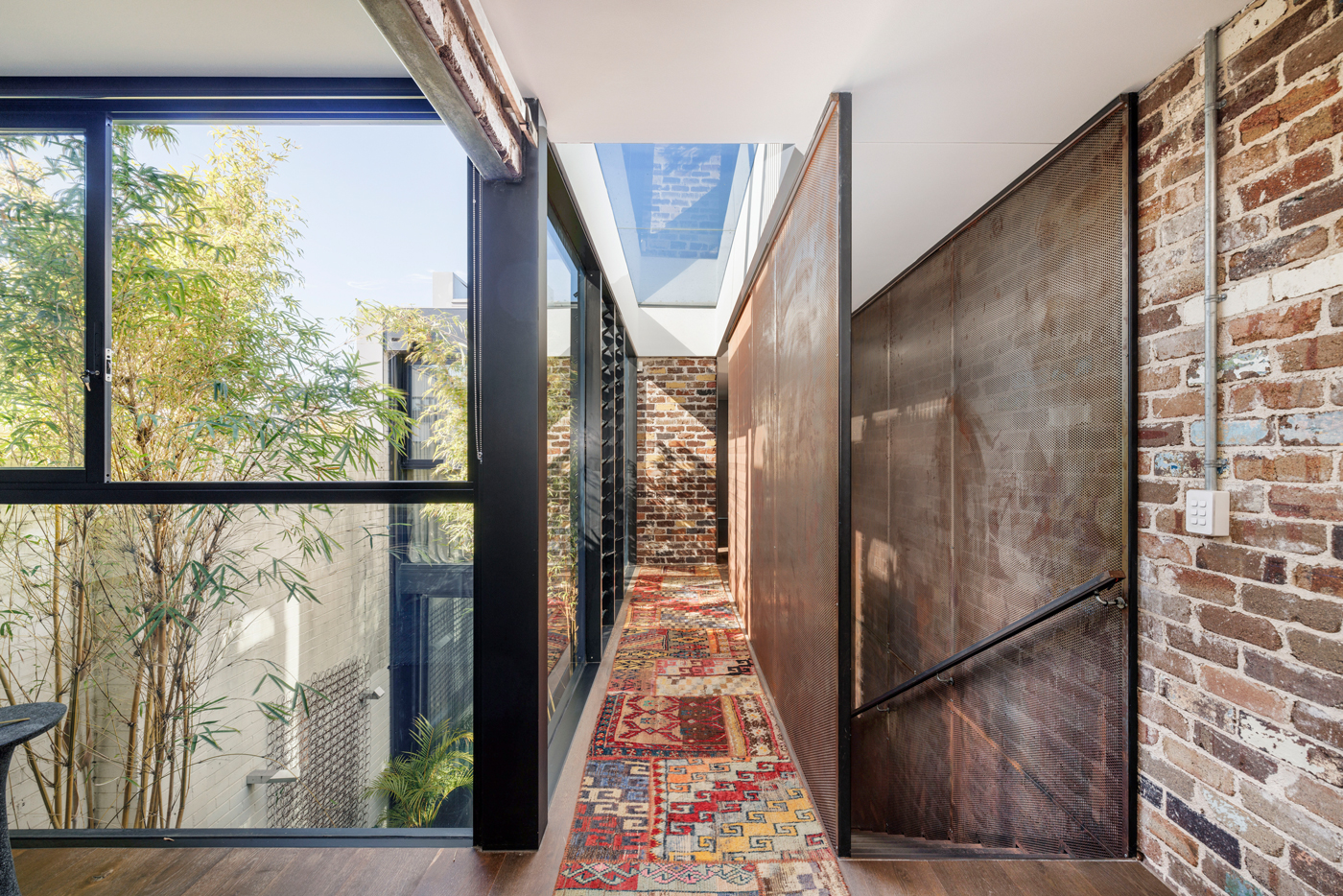
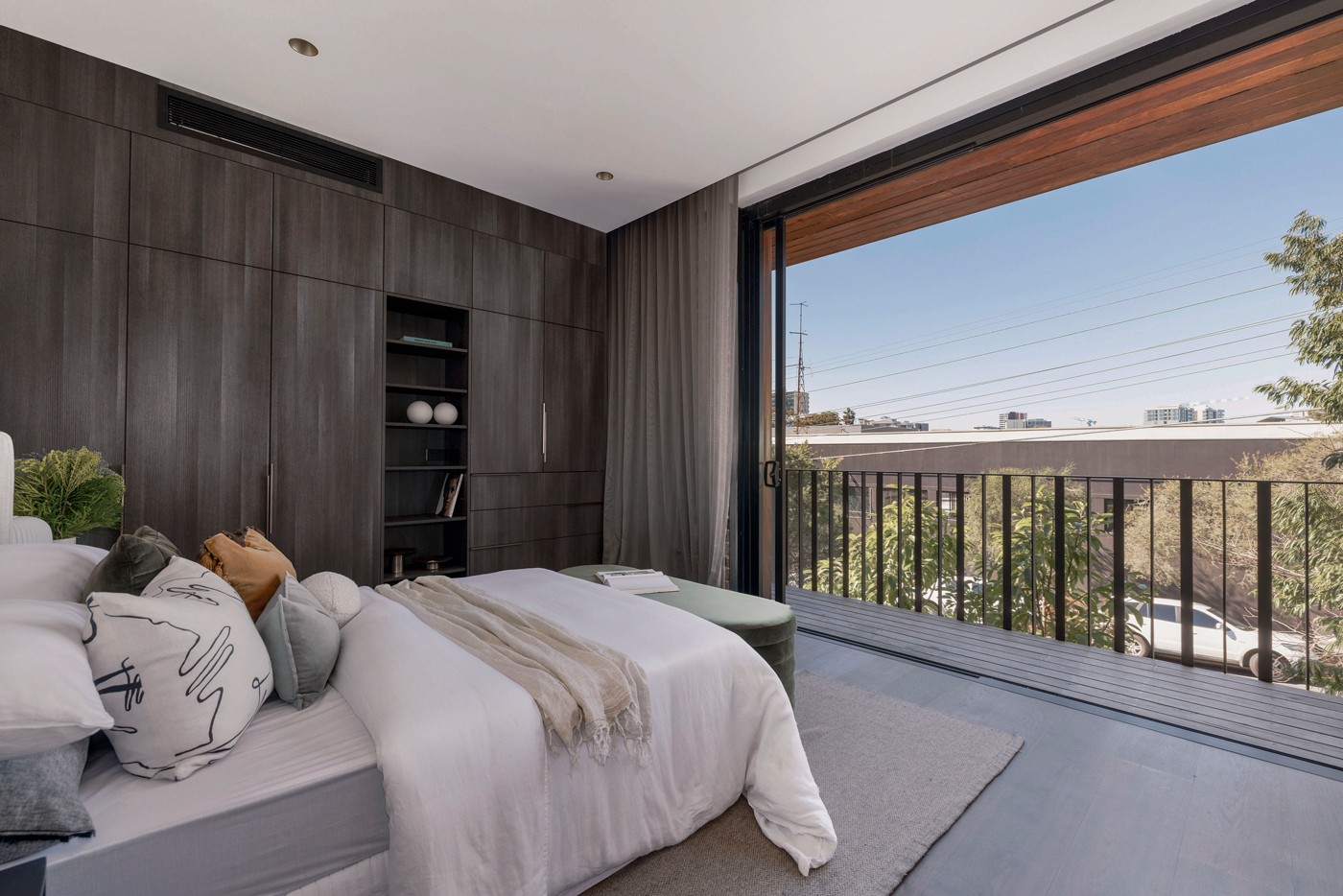
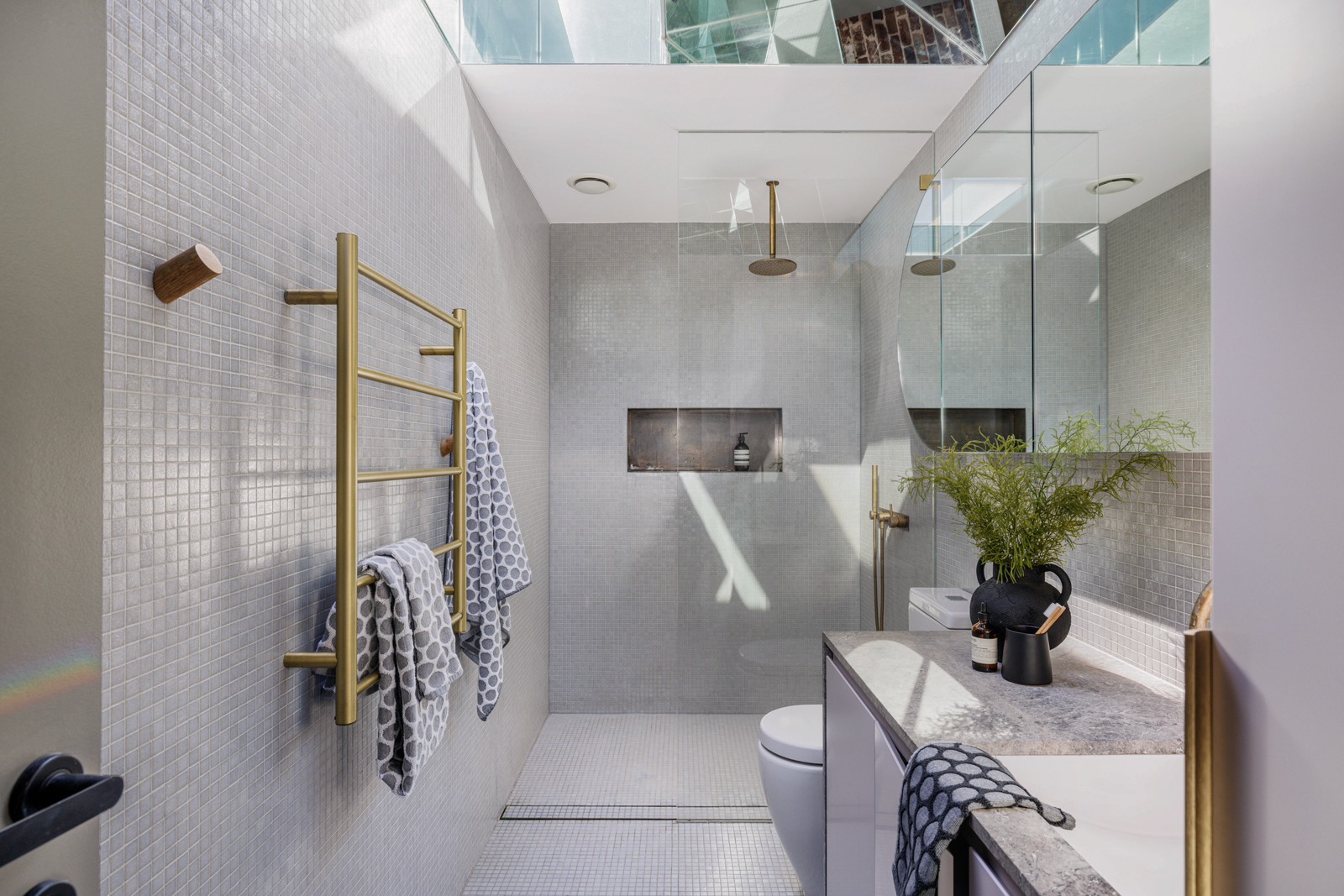
Where did the design journey take you?
The client was aware of my previous hospitality projects and valued that each restaurant I have designed is a unique, crafted space. Practical, comfortable and stimulating environments that have been designed and built well. As with all my design projects, we spent a lot of time discussing life-style, work and home life, values and aesthetic appeal. The ebb and flow of conversation and subsequent feedback was essential to fully explore how they currently liked to live, how they envisaged living in this space and what their subsequent requirements would be.
What elements most speak to you?
I love the perforated metal mesh staircase – its translucency allows a fluidity between the 2 floors (ground floor=social and upper floor = private), creating an overall spaciousness in the house. It is an extremely successful conversion from warehouse into an exclusive residence. It retains its warehouse provenance and gritty origins and spaciousness, whilst now housing a considered luxe home that integrates all the practical needs of a family.
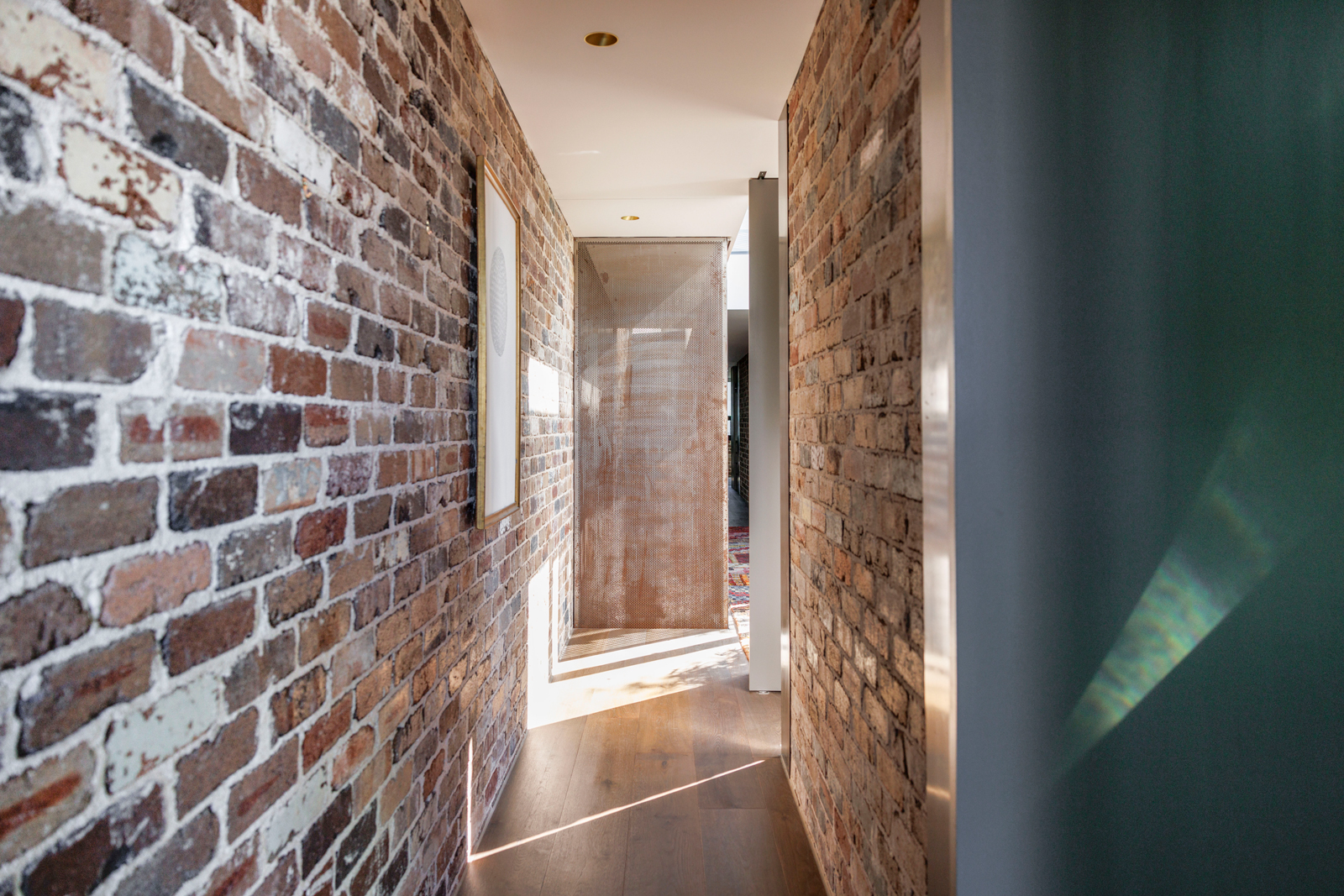
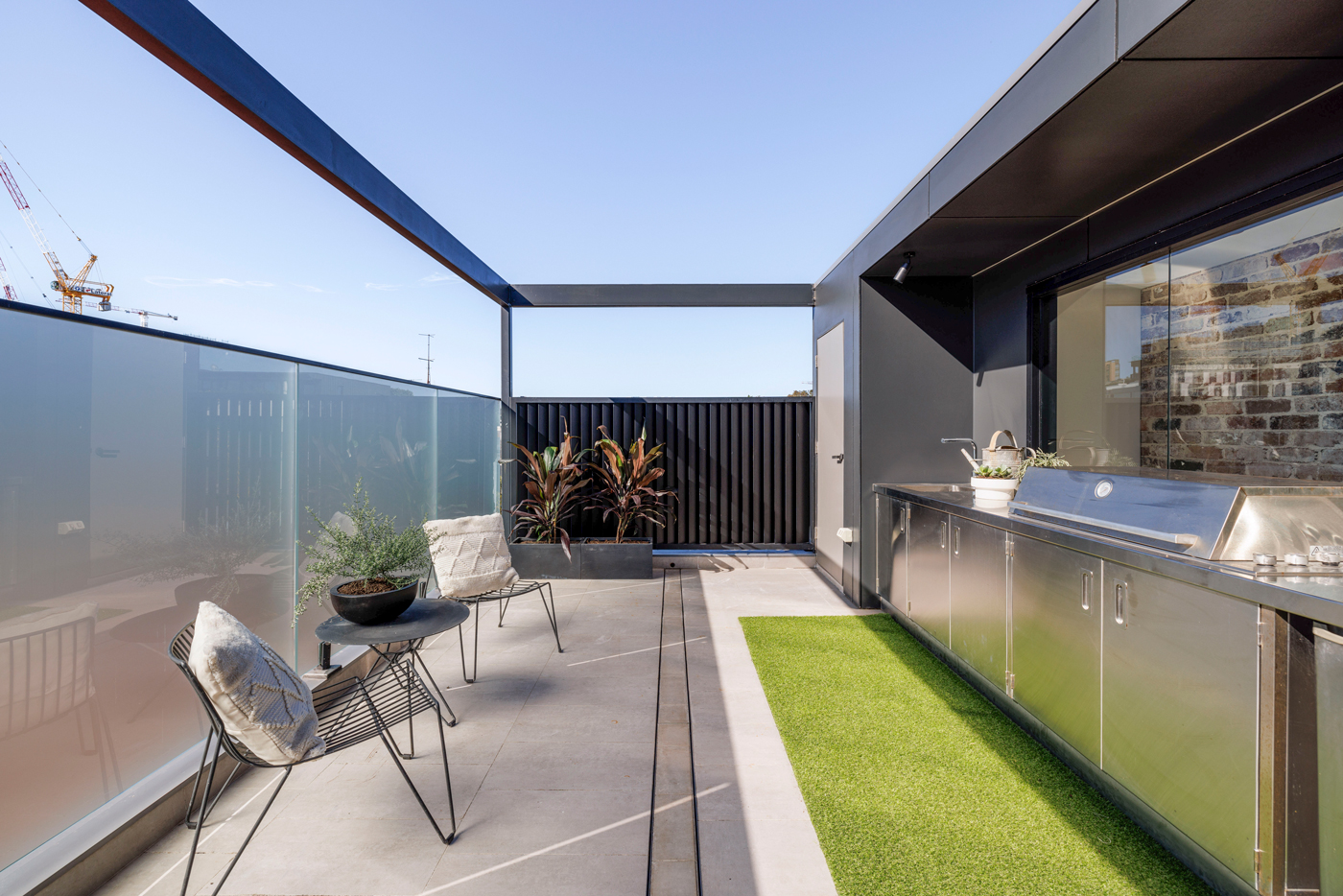
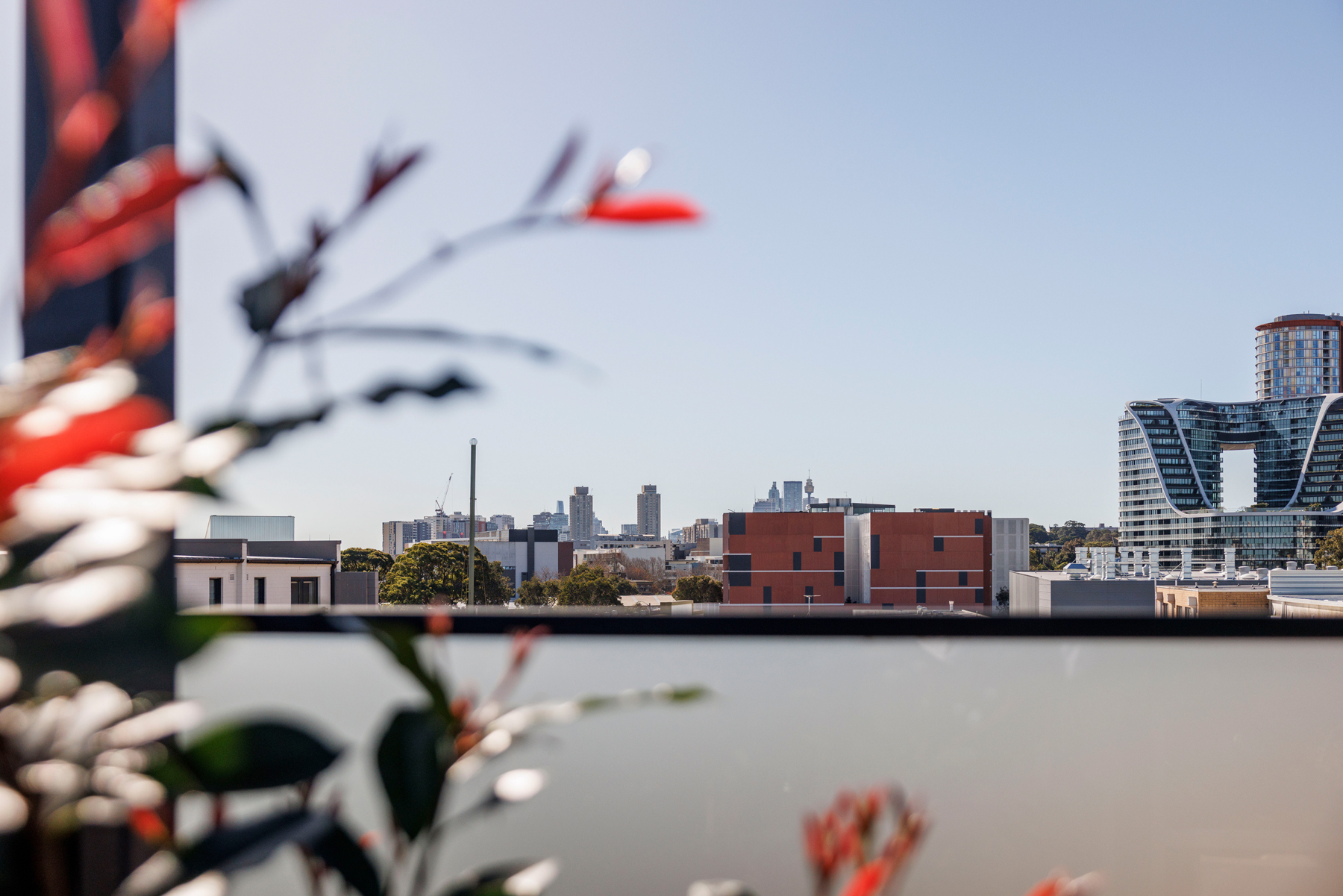
What does today’s design space mean to you?
I love that there is a feeling that “anything goes” in design, there is no set rule or principle. However I’m also very aware that that we need to think carefully about the integrity and longevity of design, and its environmental impact.
