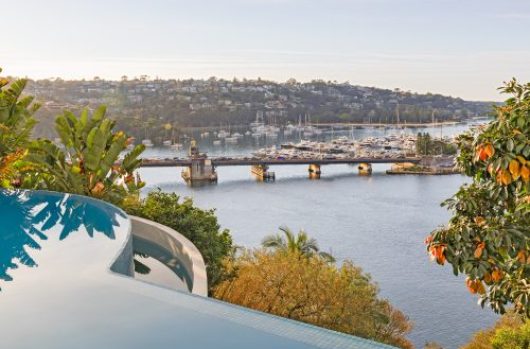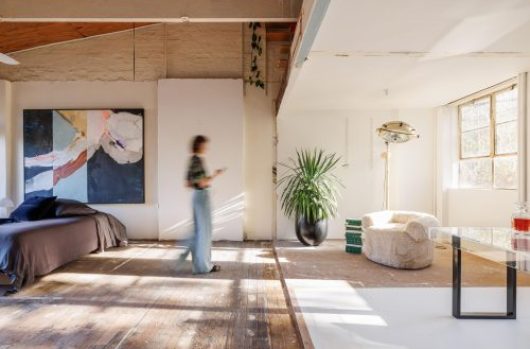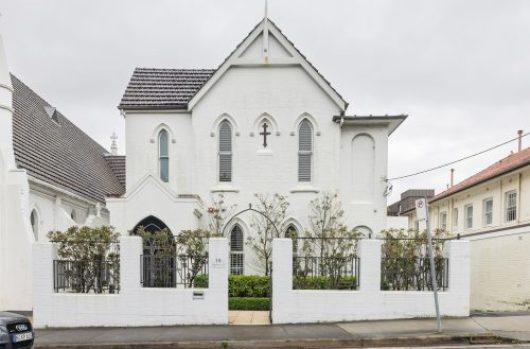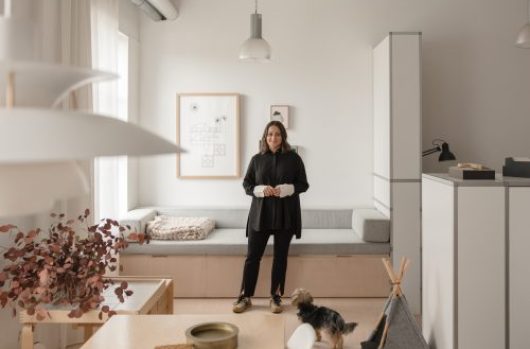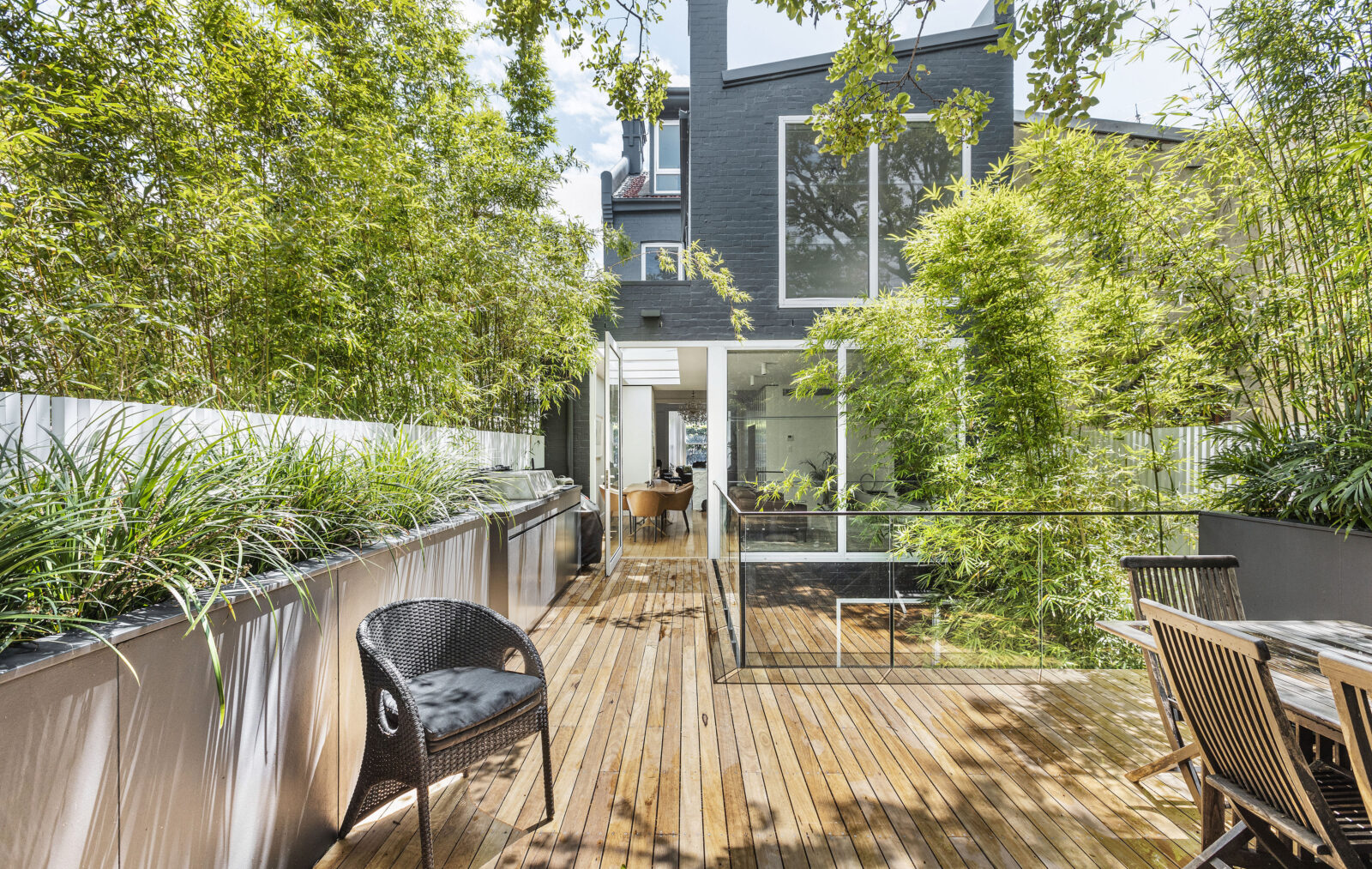
Elegant balance in Glebe
Beautifully restored and modernised with plans by Katrina Passer of Passer Architects, this residence at 73 Wigram Road, Glebe saw a full transformation back to its grand heritage.
In Allen Estate, a subset of Toxteth Estate, it was the type of home we expected to resonate with high-end home hunters. With the successful family having 3 boys and also needing work-from-home space, they snapped it up within 24 hours for $5.35 million.
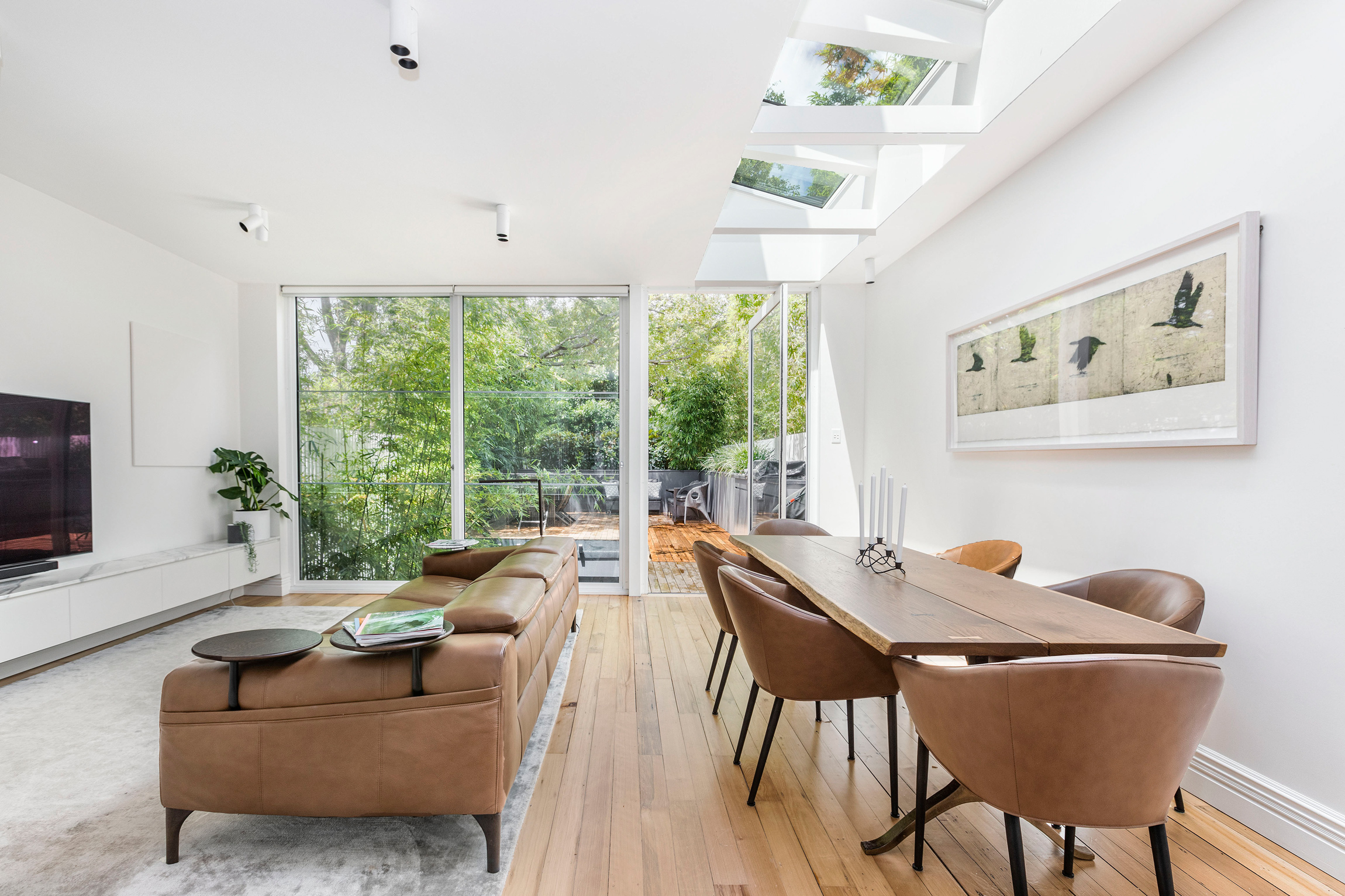
“We had a number of qualified people in our network already, with initial interest from people looking in Annandale, the Inner West, Redfern/Surry Hills and the Lower North Shore for some time,” selling Agent Melinda Antella said.
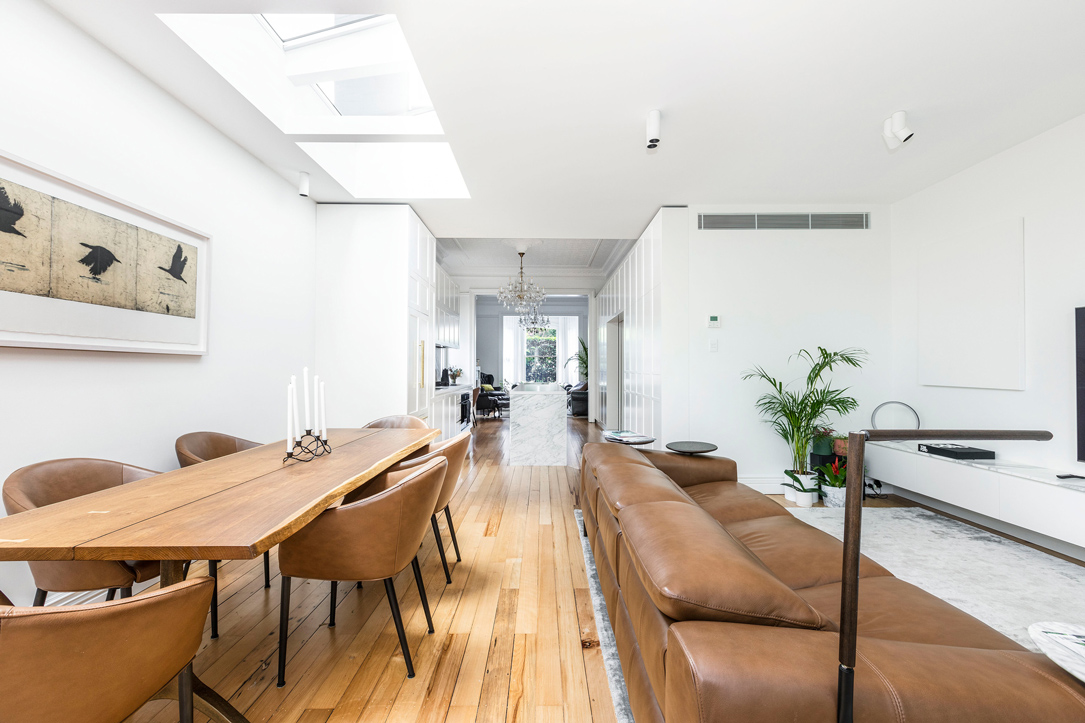
“This wasn’t surprising given the quality of the renovation and the size of the house with more than 230sqm of internal living space.
“It’s the kind of home you plan to match with specific buyers.”
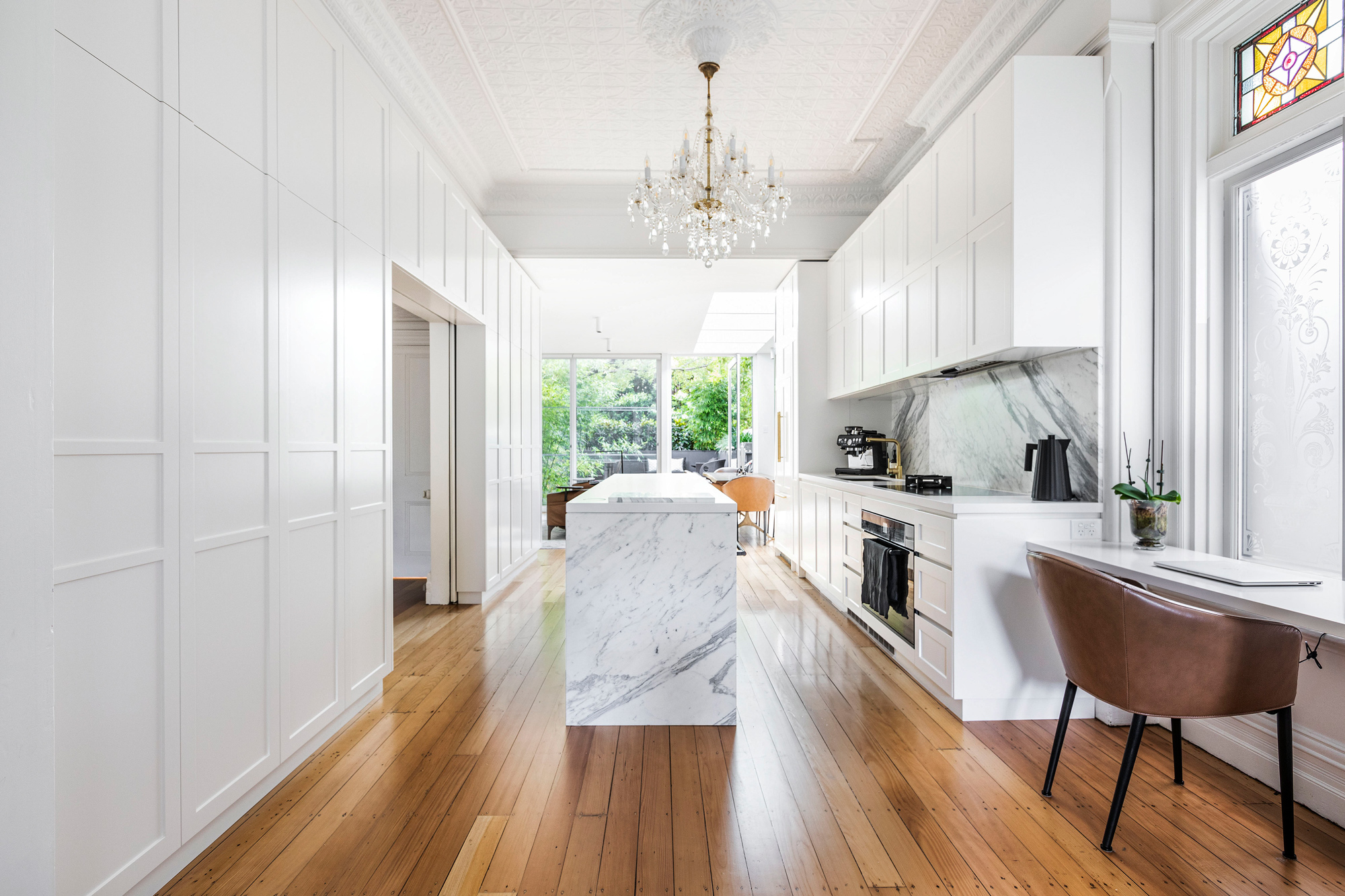
With all new details complimentary to its original period, the generous floor/space ratio provided a huge amount of house for its well-regarded position. The elevated setting with leafy surrounds made a perfect backdrop for such a renovation.
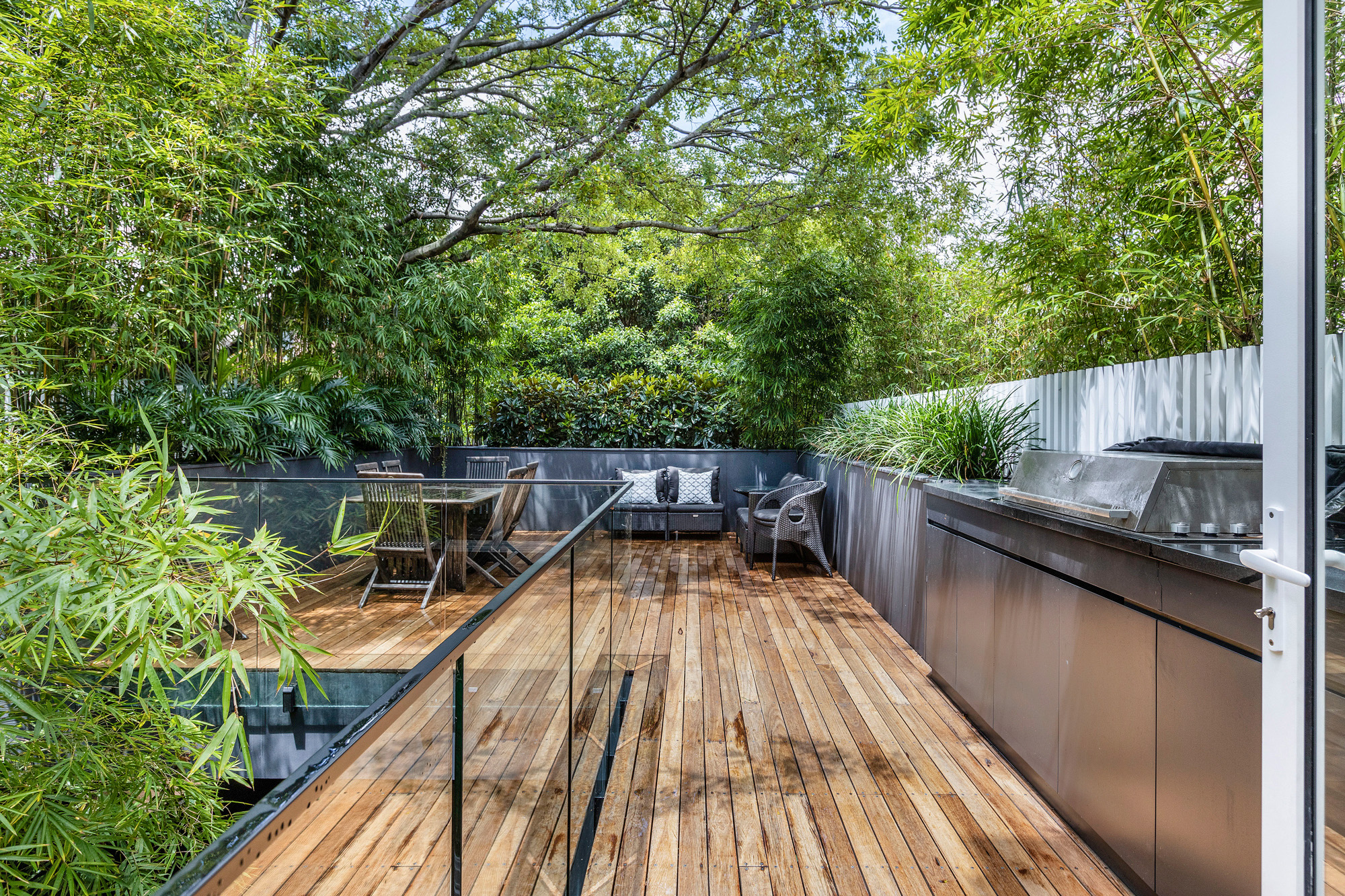
“We were dedicated to the reinstatement of original period features that were lost over the decades,” the owners said.
“Opening up the physical and visual space to the private green views created a rare sensation for inner city.”
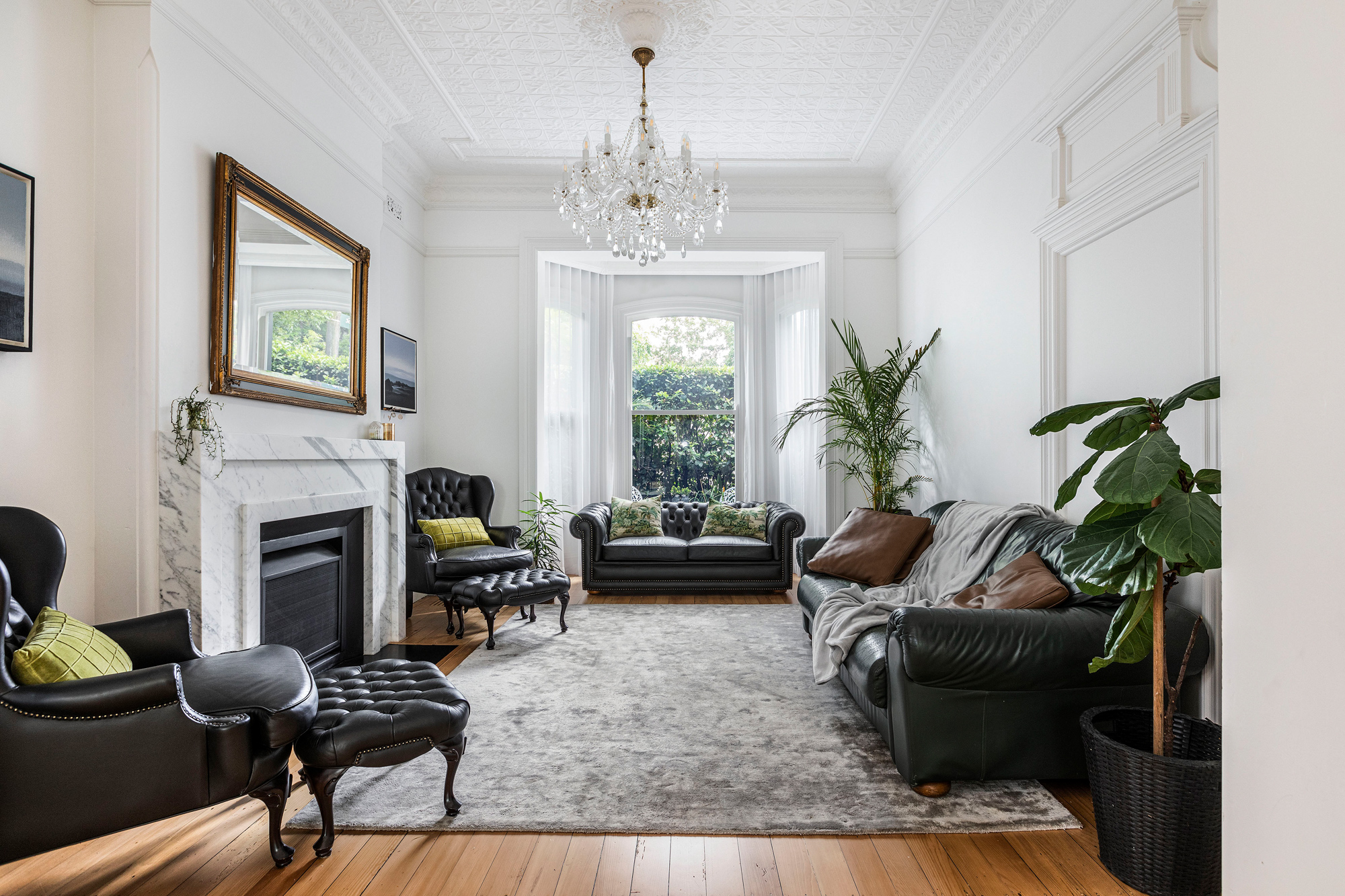
A new kitchen was added, finished with Calacatta marble. Everything was selected to match from the wood fireplace to the Silestone benchtops to the integrated barbecue setting. Modern yet classic, elegant while functional.
“We took inspiration from modern architectural designs focused on open and inclusive living spaces, balancing that with our desire to retain and enhance the original period design intent.” the owners said.
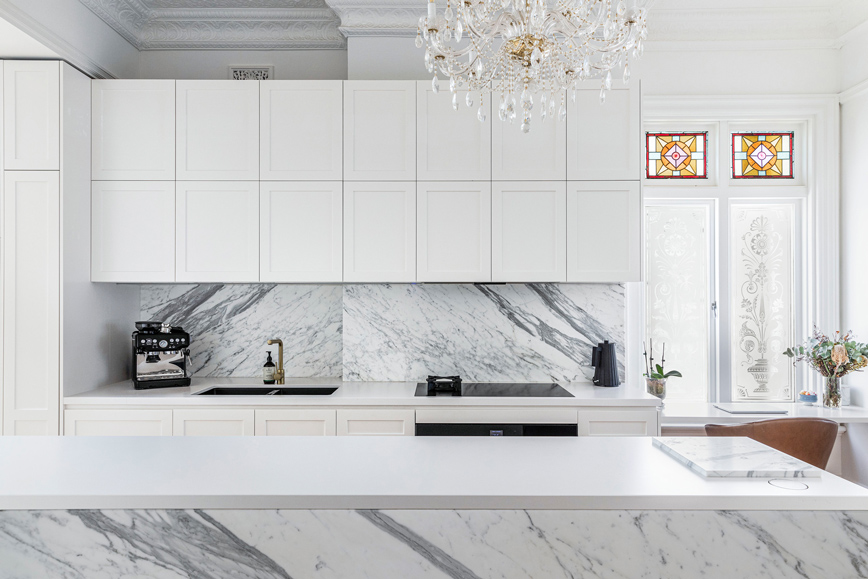
“Respecting the period of the home was challenging when trying to incorporate a modern kitchen with enough storage for a family of six. The architect helped us to achieve this by having it sit neatly under the architrave and using one of our fireplaces for our large oven and rangehood.”
“The defining features of the house are now the private green views from all rooms – laying in bed, having privacy and enjoying a green outlook.
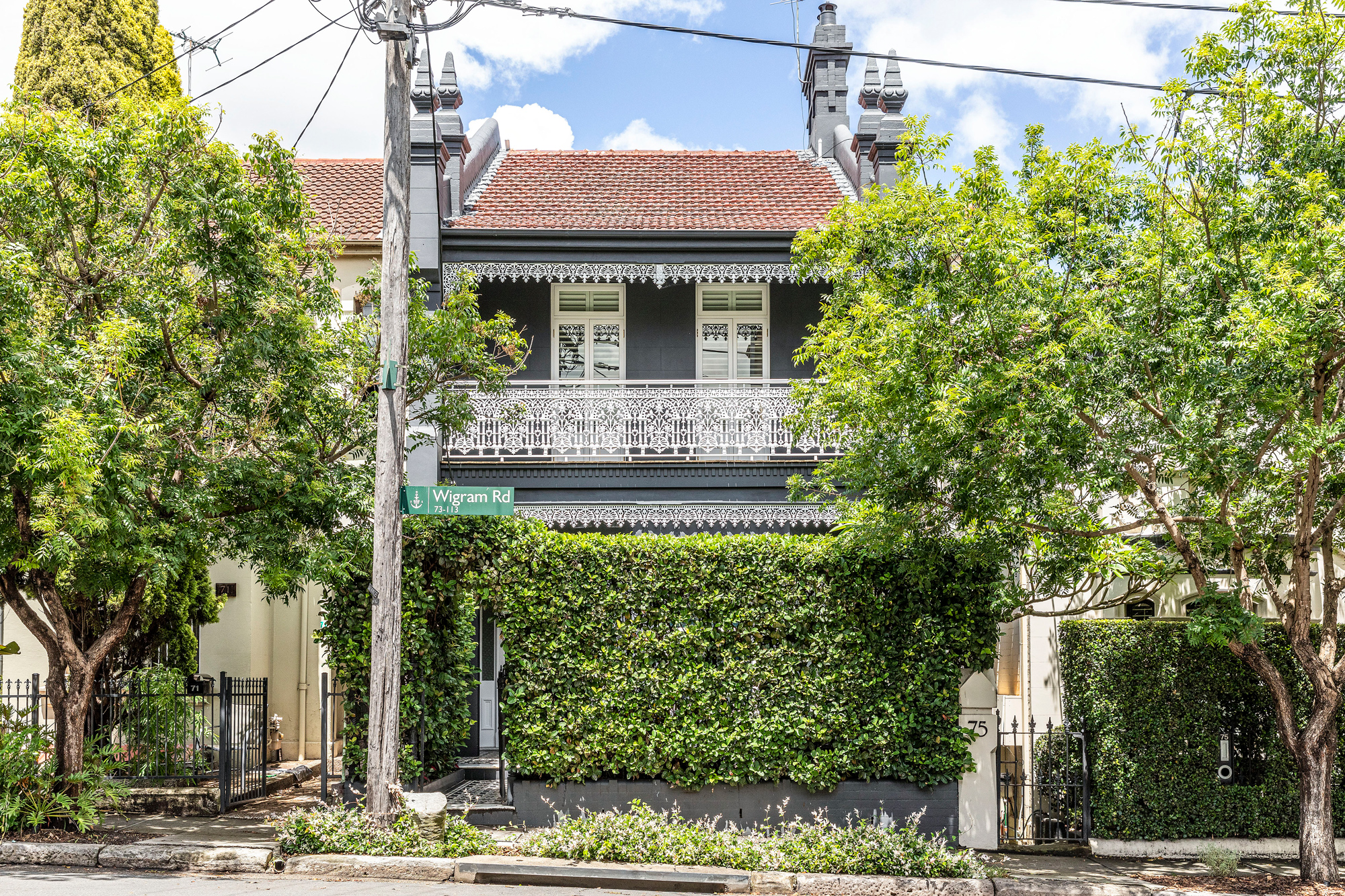
“From the front sitting room bay window, you look through to the private courtyard of the back veranda, to the top level dormer rooms distant views high above. The home takes in its local environment past the University toward the airport.
“On a cold winters day in front of the marble and timber fireplace, you look out through to the greenery at the rear of the house. In summer on the private back deck, you look up at the sky, letting the mind wander, never feeling like you’re near the middle of a world class city.”
View the listing here.
