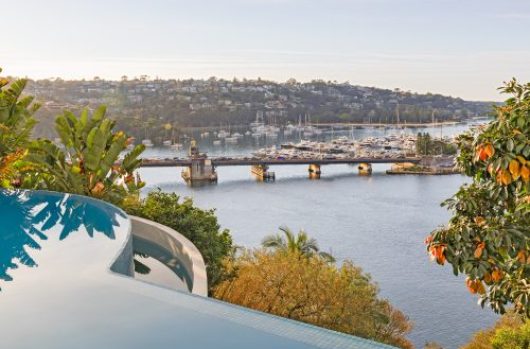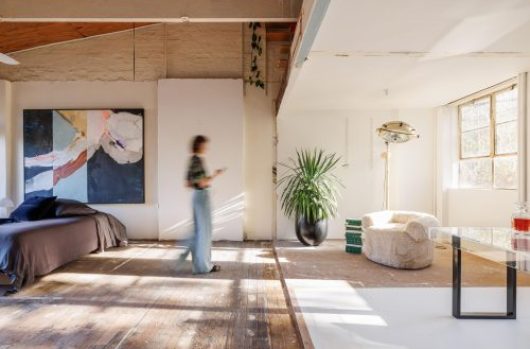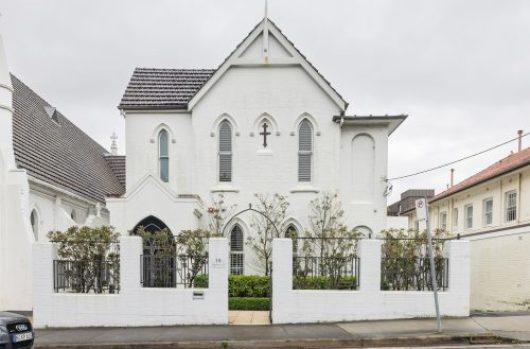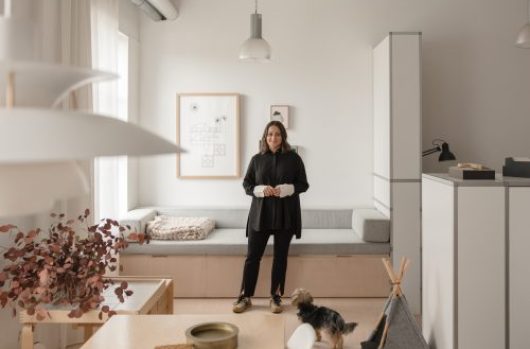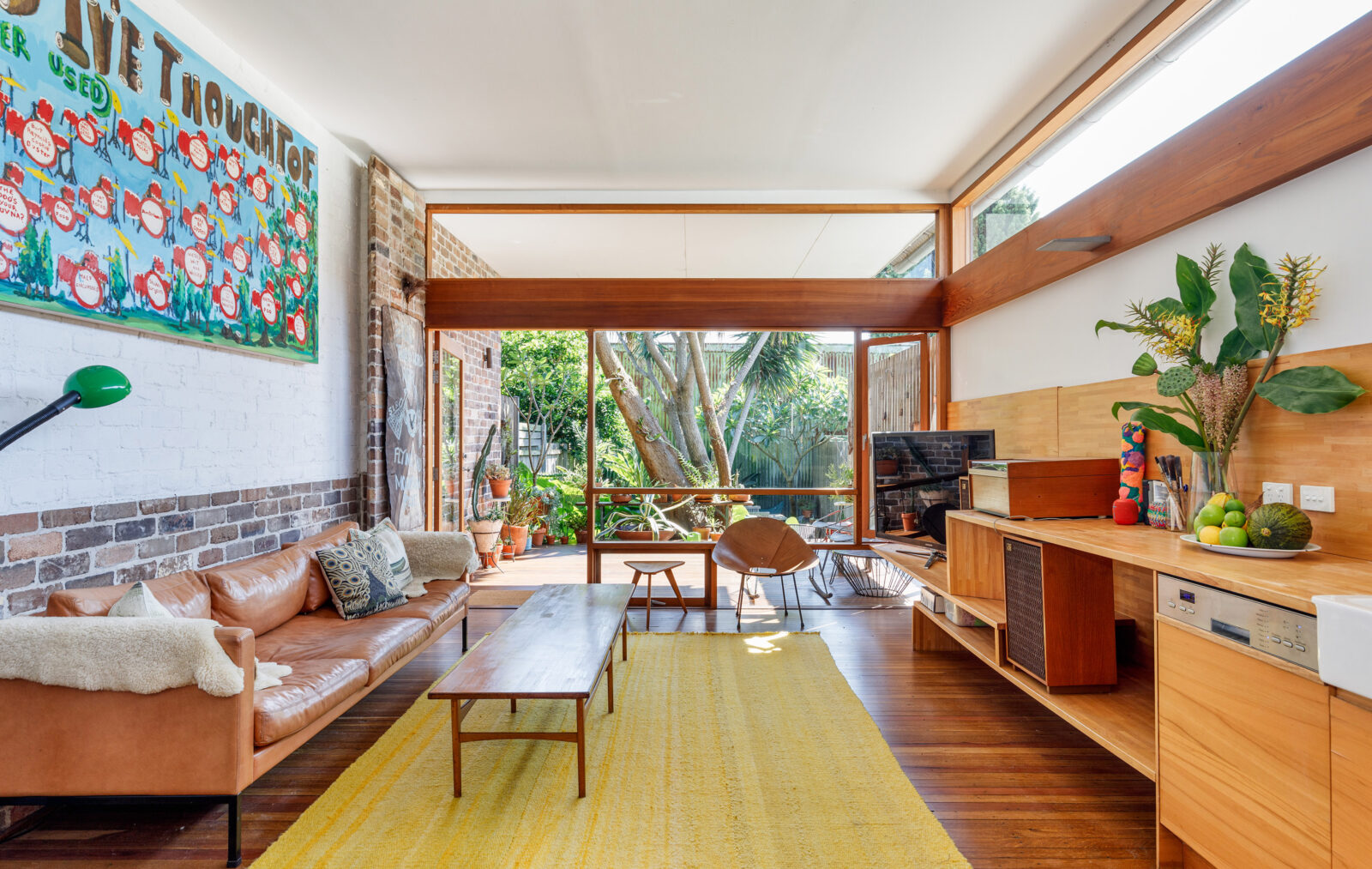
Marrickville House by David Boyle
Marrickville House 1 and 2 are part of a multi-award winning development of two semi-detached properties alongside Henson Park.
From architect David Boyle in 2011, one of the houses hit the market with BresicWhitney in 2022, still timeless as ever, a testament to the sensitive design that garnered attention back on completion.
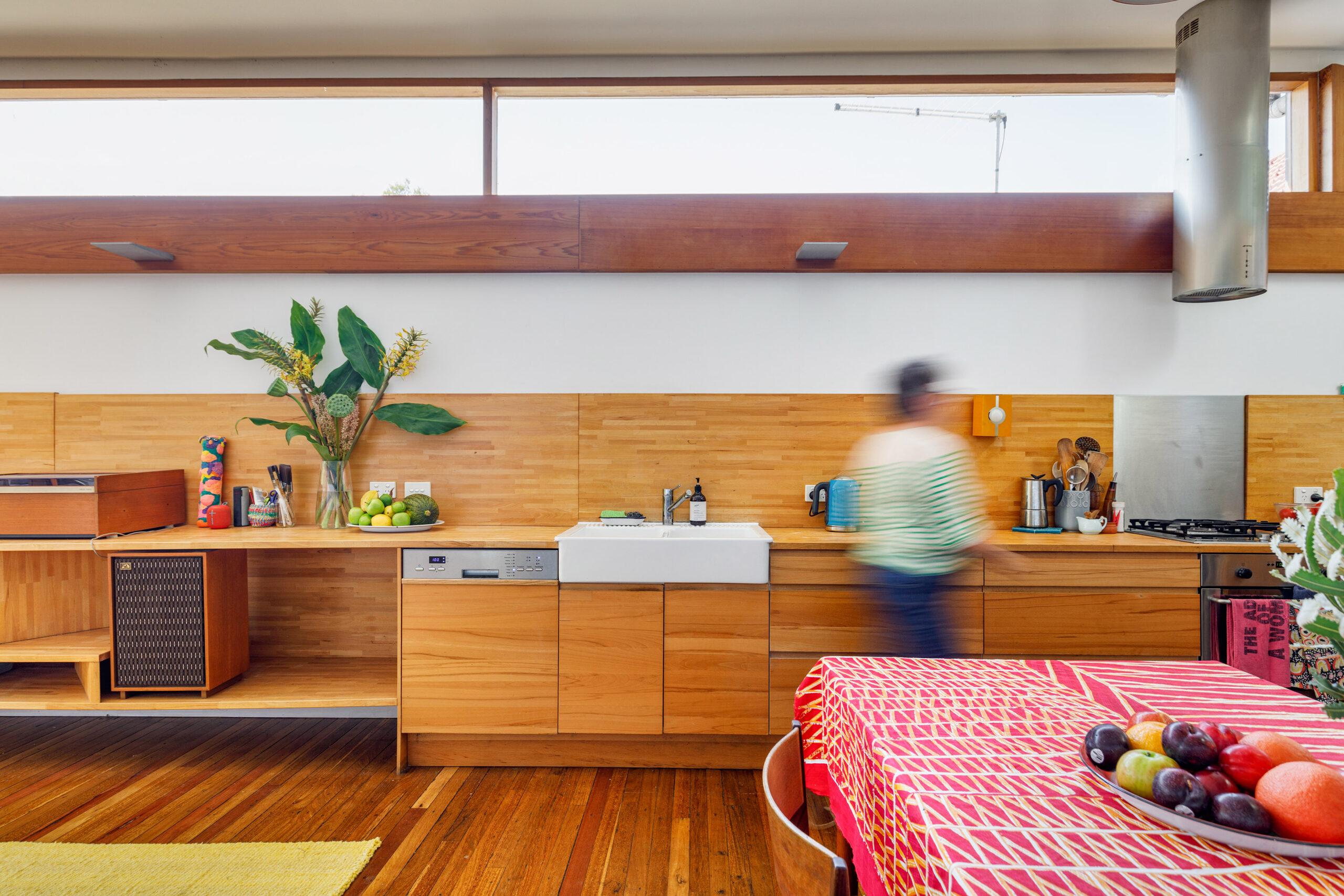
A split-level home designed to optimise natural light and airflow with textural finishes, it feels unique and highly liveable, sophisticated and rustic, with a playfulness the current owners branded “a joy to live in”.
The materiality of Boyle’s work gives contrast and charm, along with a sense of warmth that continues throughout the home.

The facade of plywood panels exist alongside horizontal battens and carefully proportioned and positioned windows. With attention to craft, materiality, junction and composition, there is a subtle juxtaposition of styles throughout.
With the first two bedrooms and a bathroom set at the front of the house, large sliding doors extend the rooms into the hallway and provide additional light. Exposed timber beams and bricks line the passageway, while a change in floor level signals the transition into the living space.
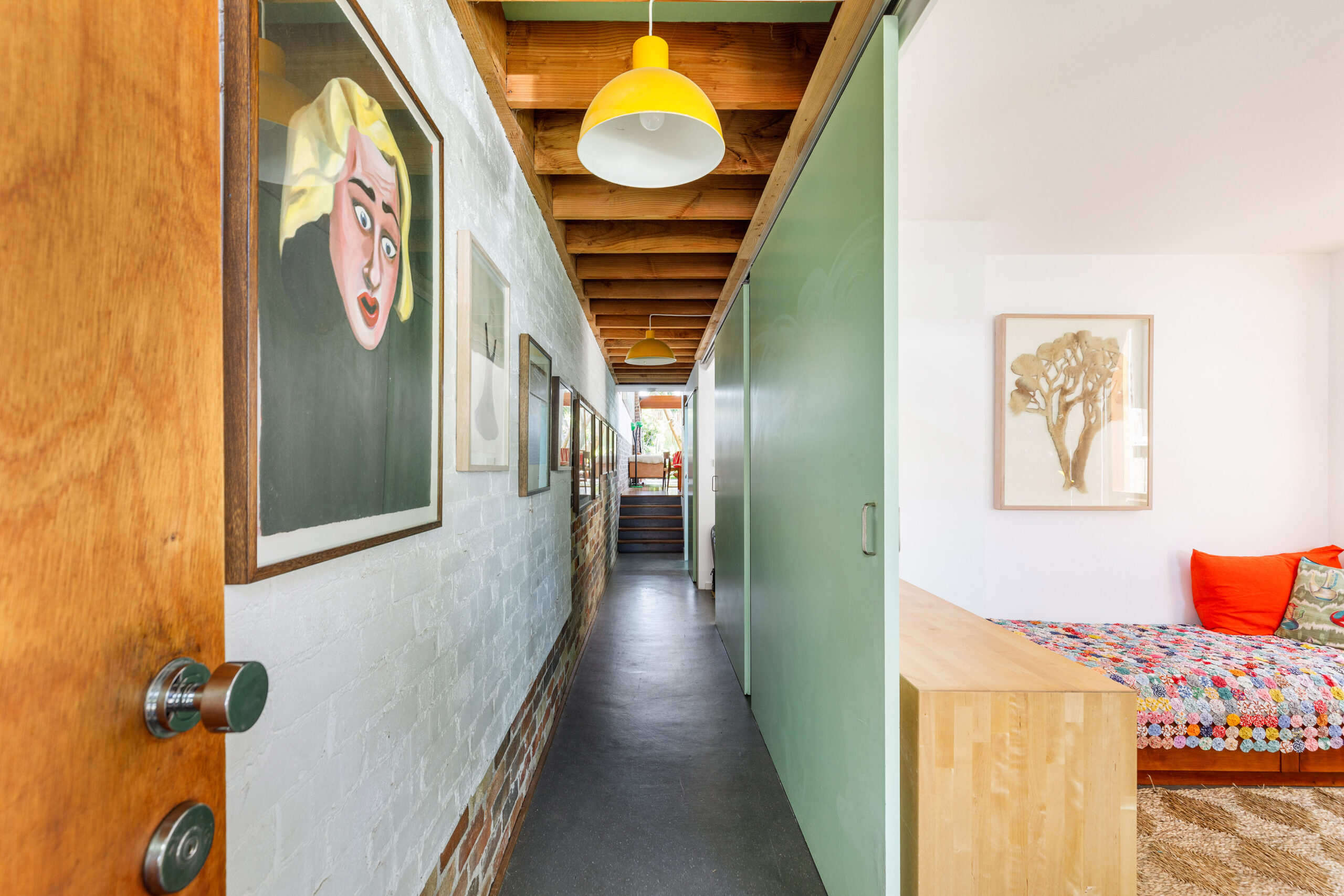
With natural timber benches and joinery along with recycled floorboards, the lines are beautifully simple. Deliberately avoiding the usual folding doors, the home is a space that allows it to be furnished without hindering the visual connection from inside to outside.
The master suite is found upstairs, along with an ensuite dressed entirely in blue with mosaic tiles for the floor and panels, a refreshing sense of playfulness and experimentation.
“There is not enough patterning in architecture today,” Boyle says.

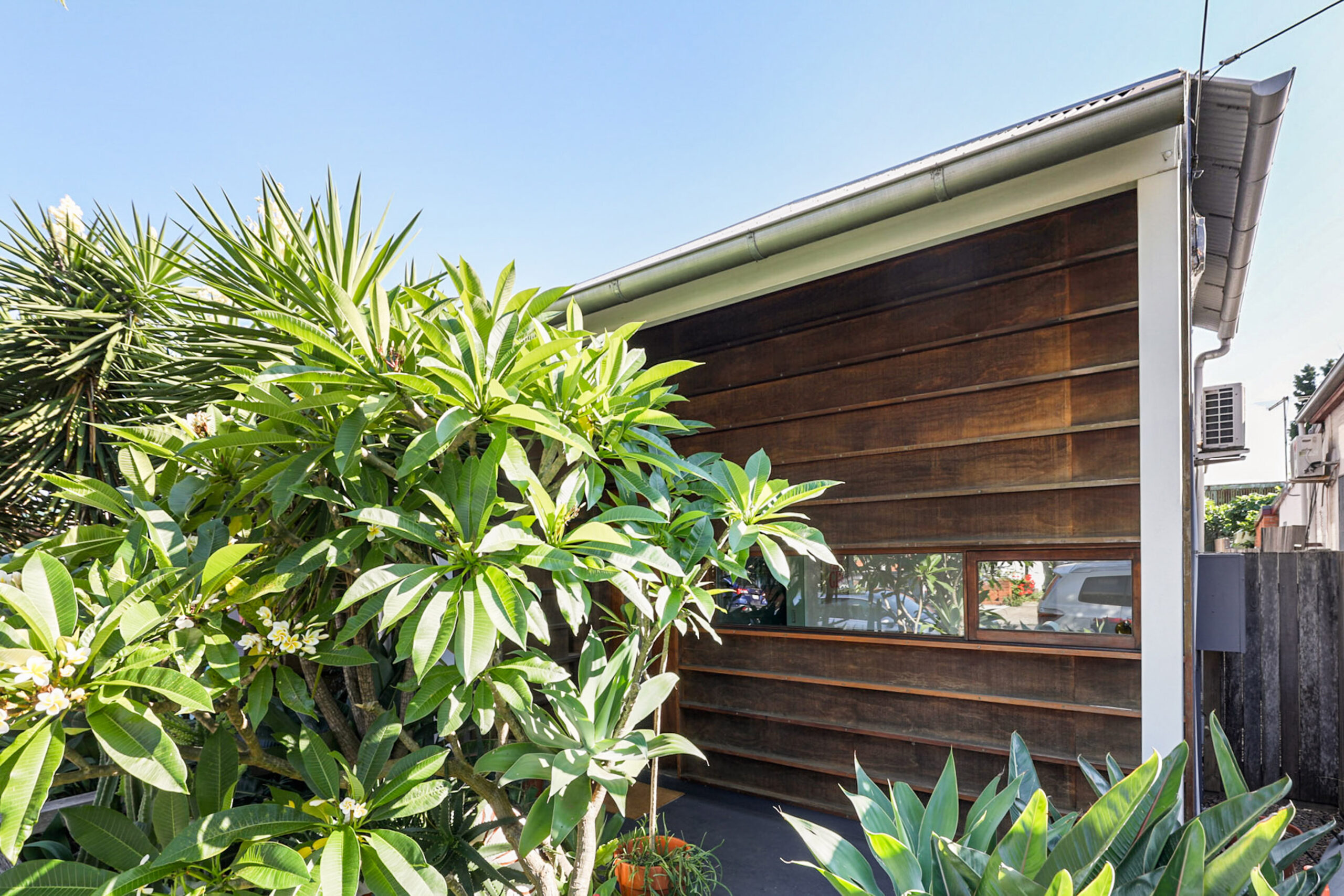
Delivering elements that are unexpected, along with a sensitive appreciation of materiality and composition, the experience at Marrickville House is both endearing and practical. In an Inner West suburb known for its heart, the project project acts as a model for small scale urban consolidation at a scale that is sensitive to the existing streetscape housing pattern, built form and neighbourhood amenity.
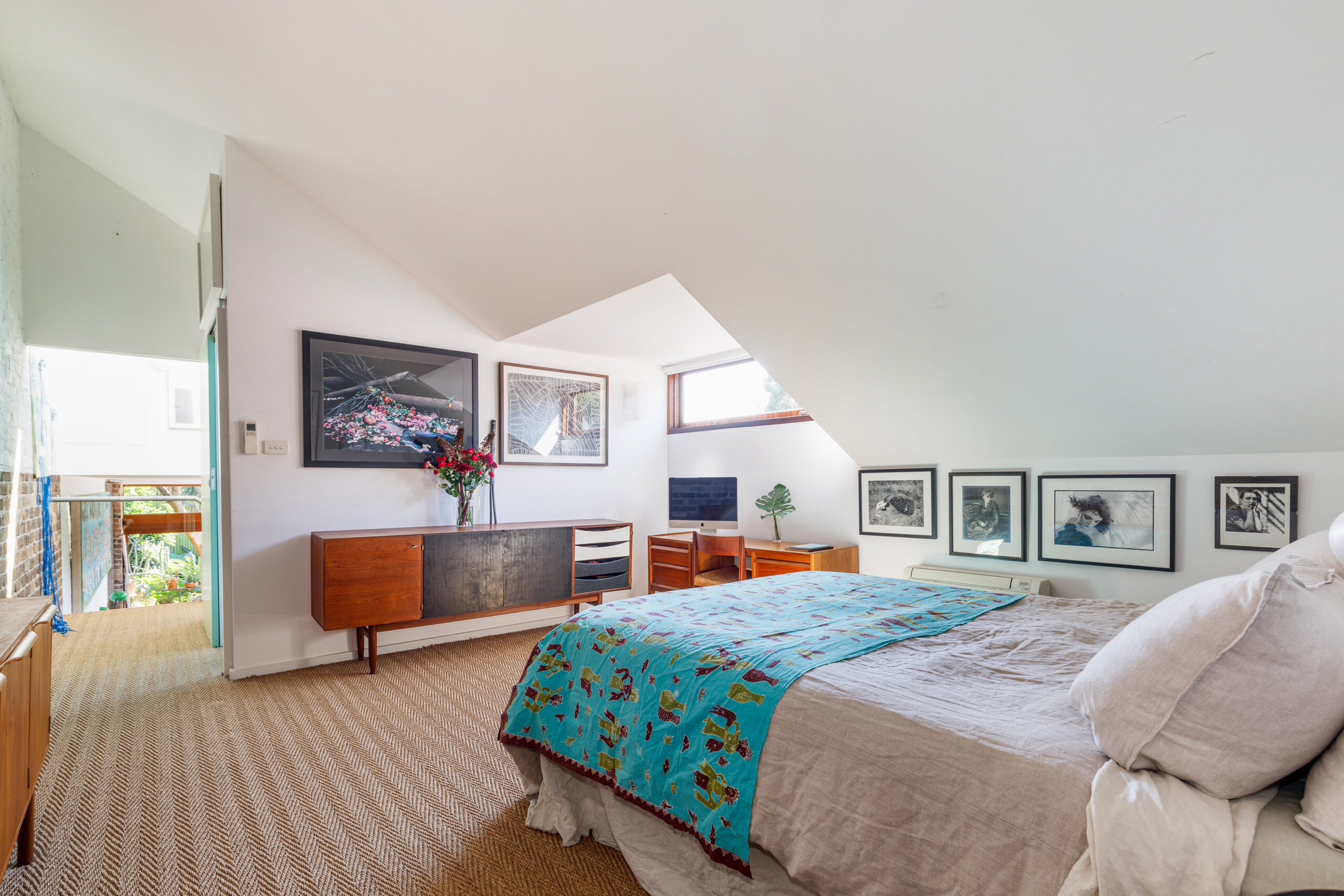

The project was Highly Commended in the Marrickville Medal for Conservation and Heritage from Marrickville Council 2012 and received a Residential Architecture Award in the NSW AIA Architecture Awards 2012.
View the home: here.
