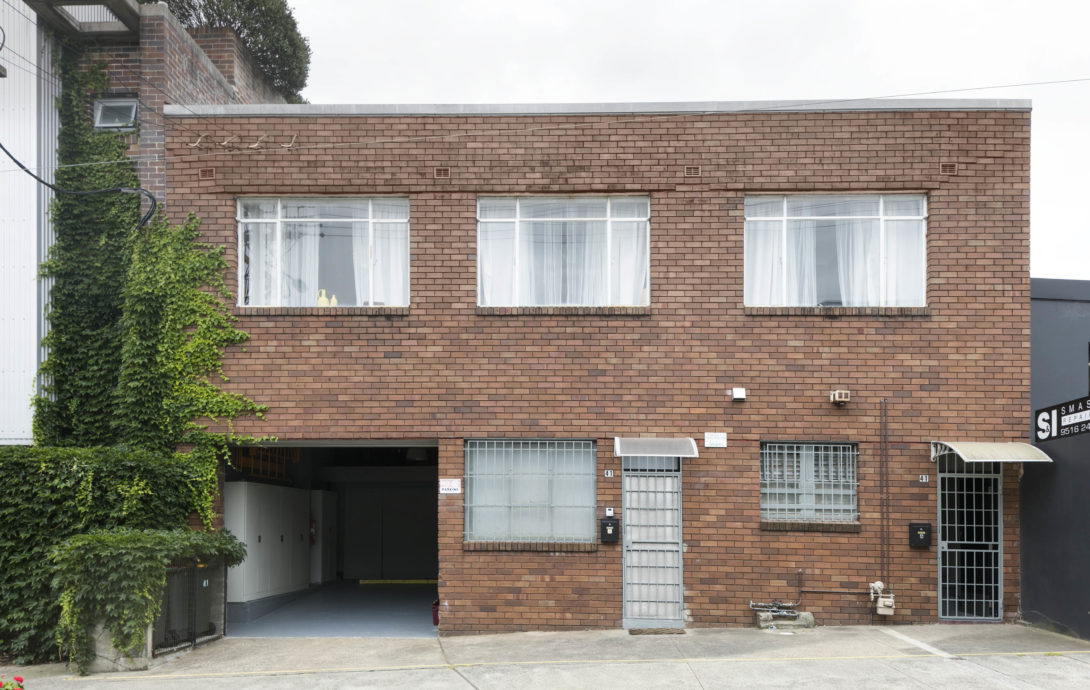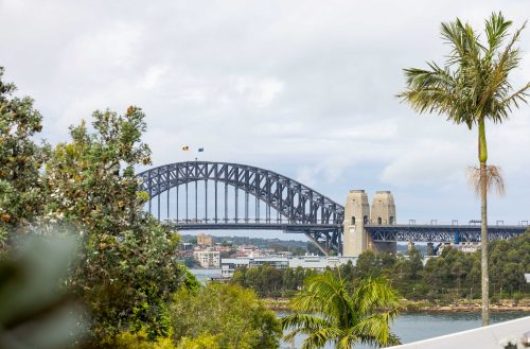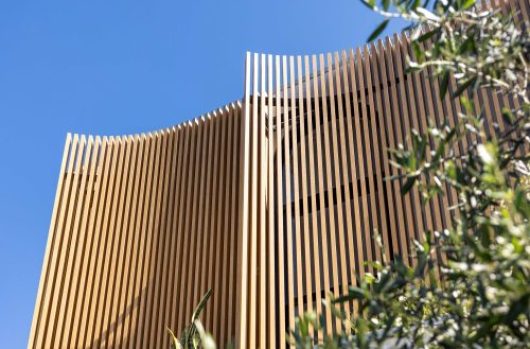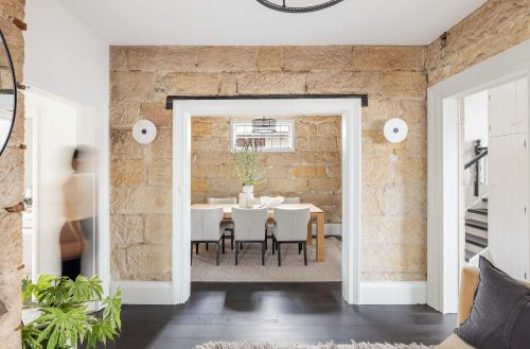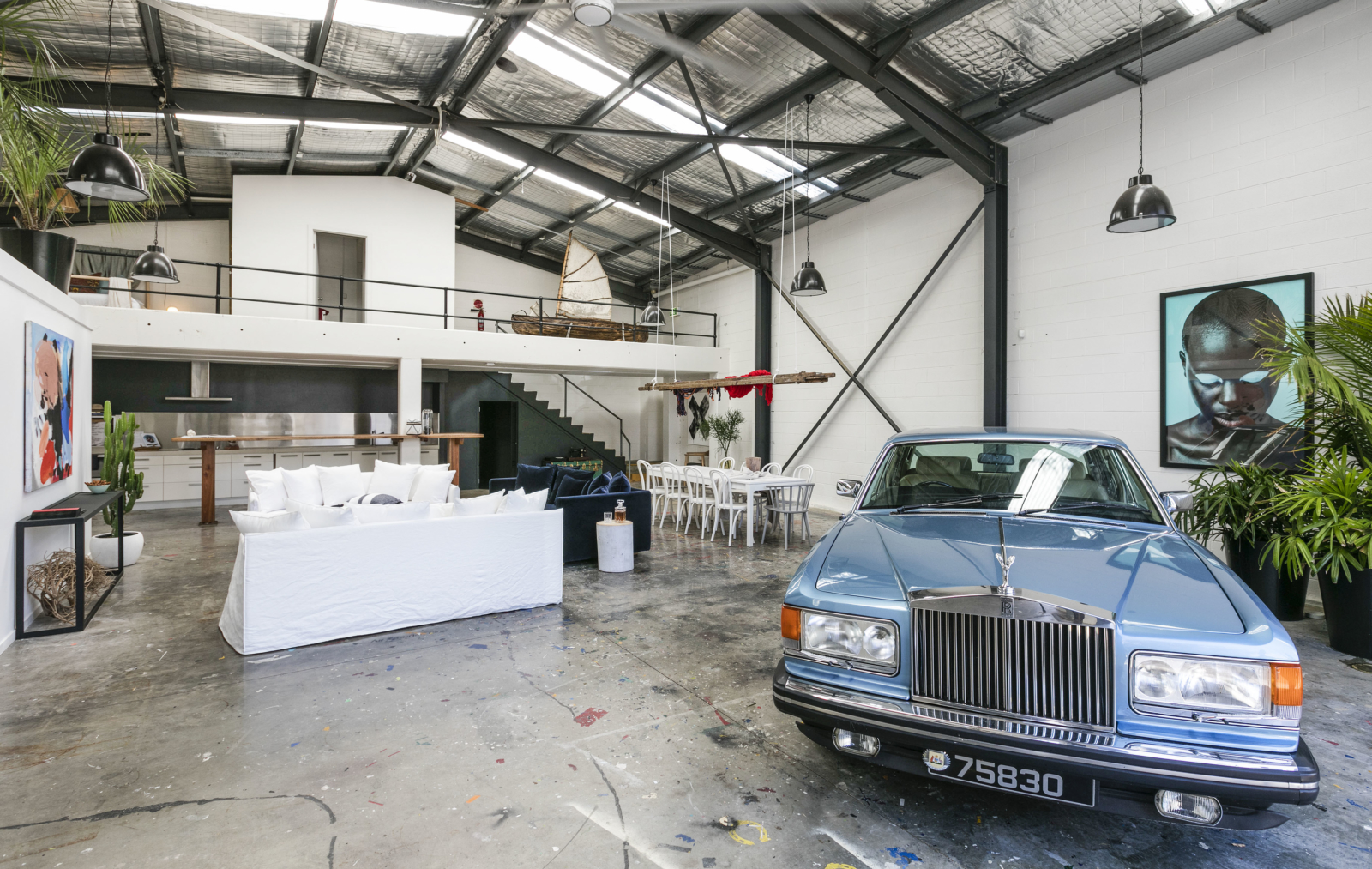
4 warehouse homes you need to see
With explicit buyers and even more admirers, warehouse residences create a stir like no other. And 2019 already has us buzzing.
Unique in scale, livability, and personality, we put together our favourite warehouse offerings of the year so far.
For the buyers. Ah heck, and the admirers.
Cyclops Toys
So many pretenders are dressed in clean lines and mod cons you could forget they were once a warehouse – not Cyclops.
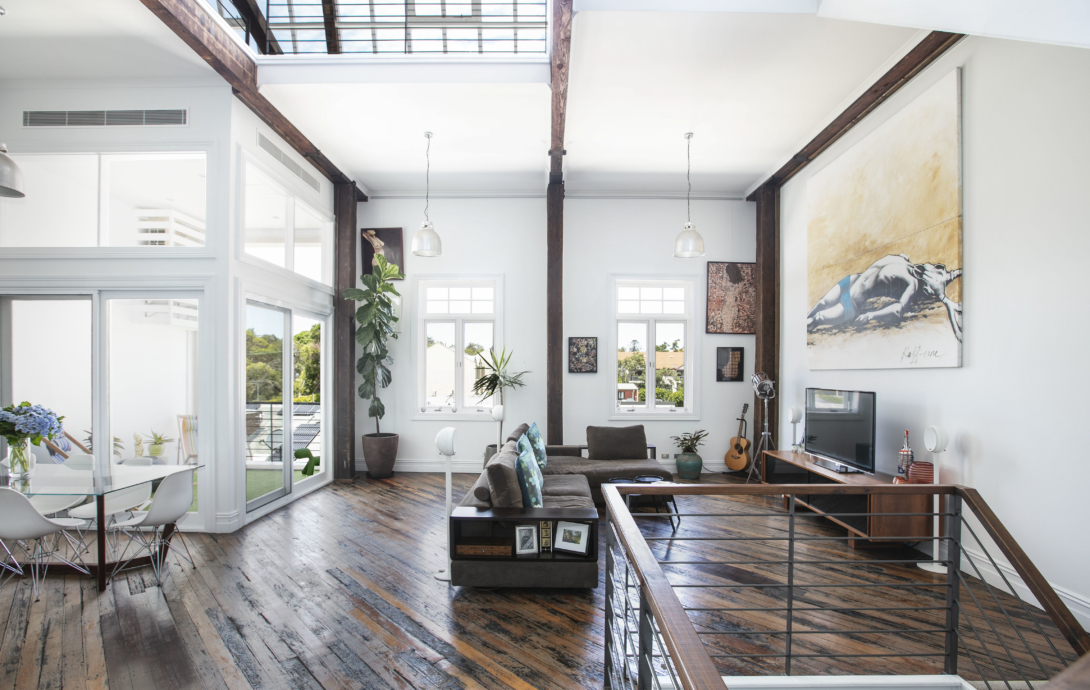
It’s one of the realest warehouses we’ve seen, with one buyer gushing “it’s one of the best in Sydney”.
Not watered down with neutral aesthetics, everything has been preserved for true warehouse lovers who don’t want to compromise on authenticity.
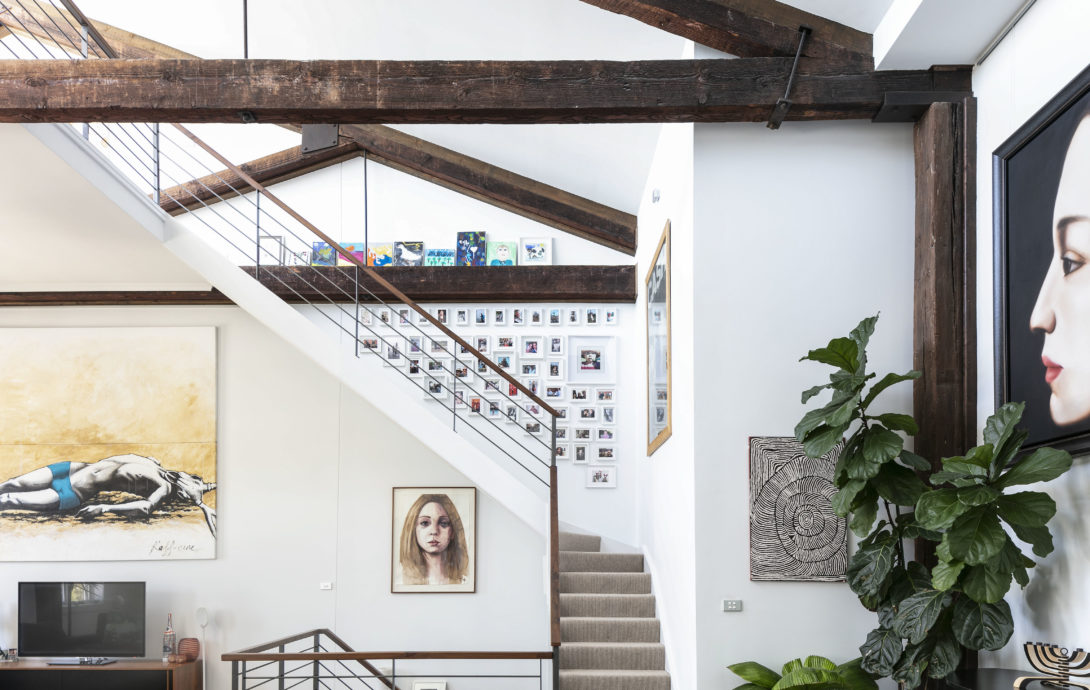
Scale is the other clincher here. With 191sqm of space, it’s larger than most 3-bedroom houses or apartments in the area.
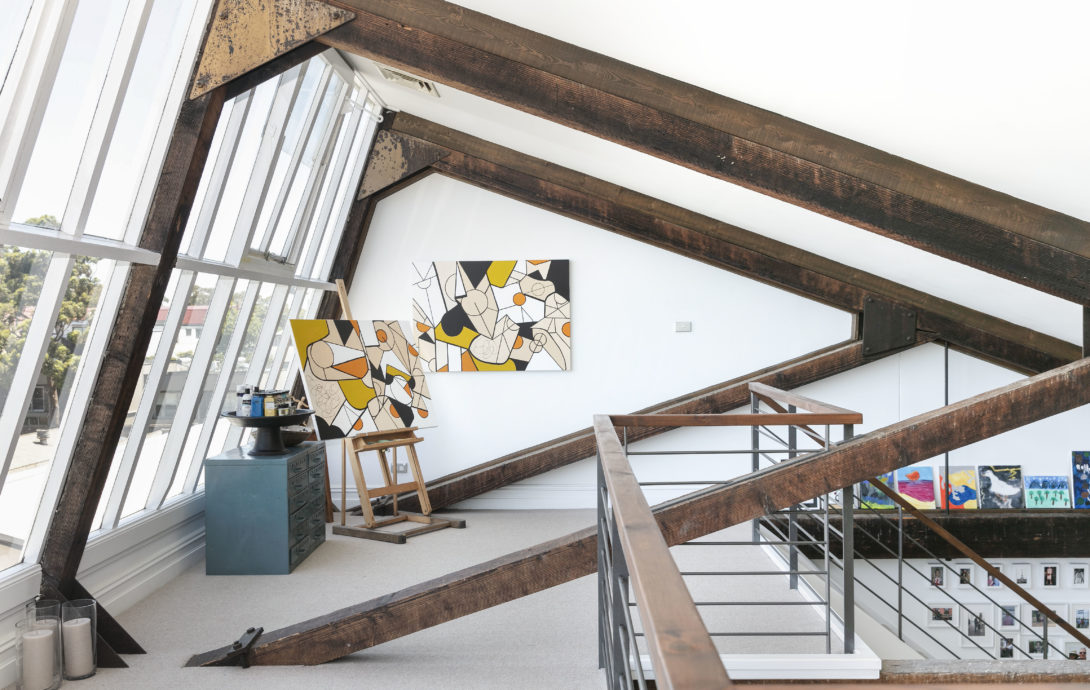
The buyer profile has been diverse and we always see a big push from markets with higher price points such as Paddington or Balmain. Inquiry this time has come from North, East and West.
That’s no exaggeration. In fact, the current owner moved from Rose Bay to live here in Leichhardt.
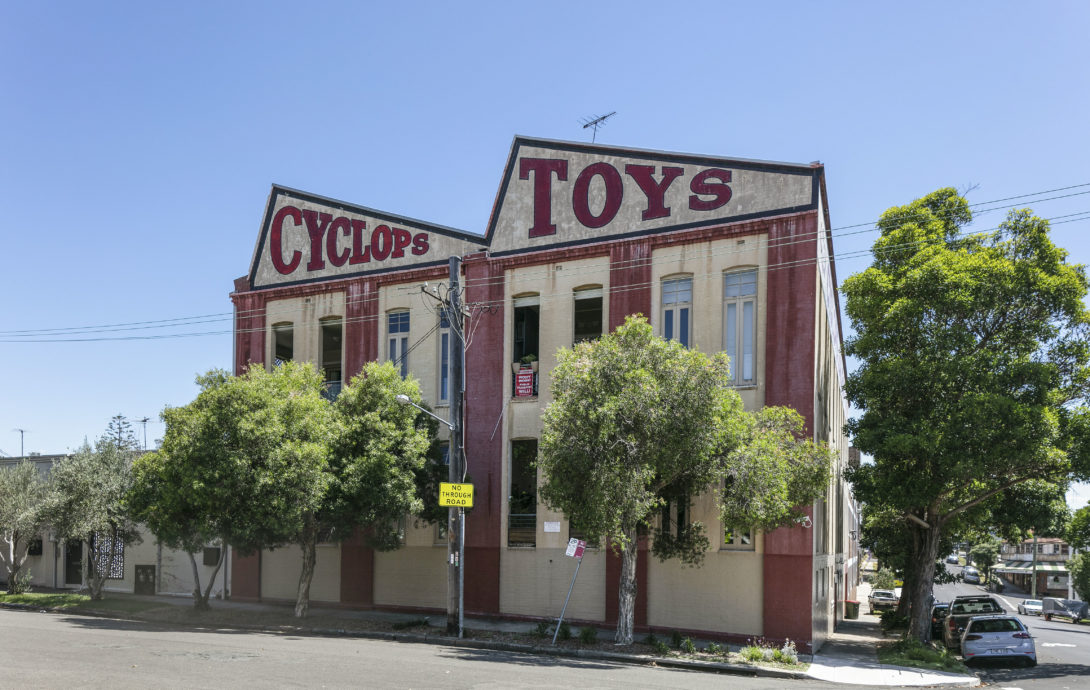
Architect redesign
Nearby in Elswick Street, this warehouse has been dressed in custom joinery and sky-lit interiors in a redesign from architect David Boyle.
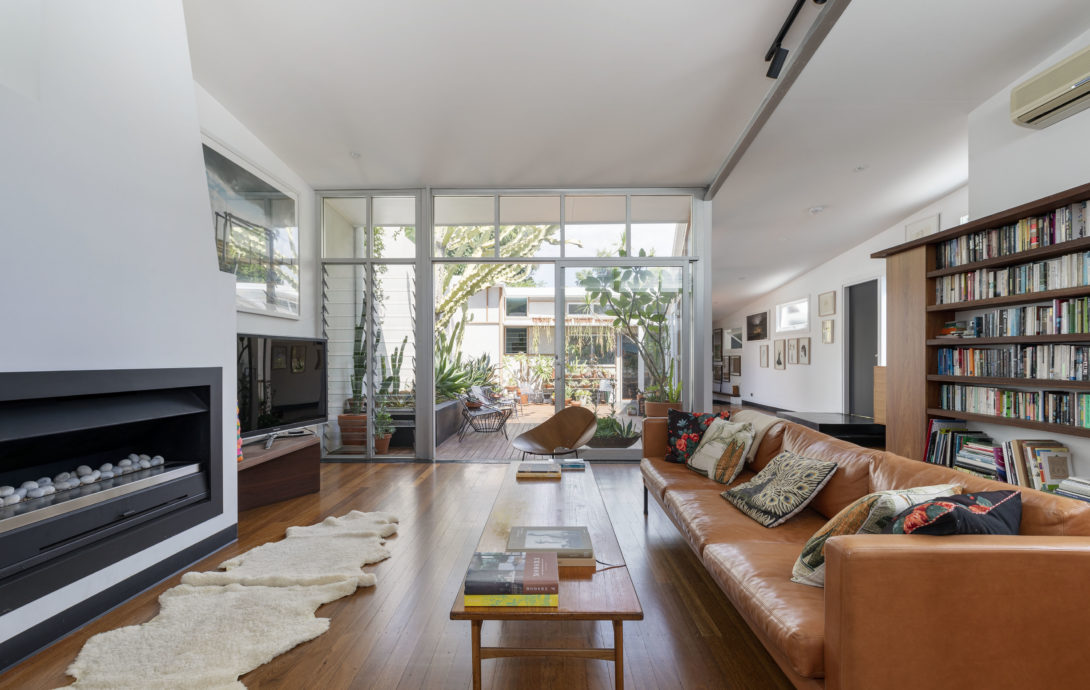
Wrapping around a courtyard with a 15m cactus centerpiece, it feels like it was lifted from the Hollywood Hills or Palm Springs. It shines thanks to sharp attention-to-detail & clever sourcing of modernist-style features.
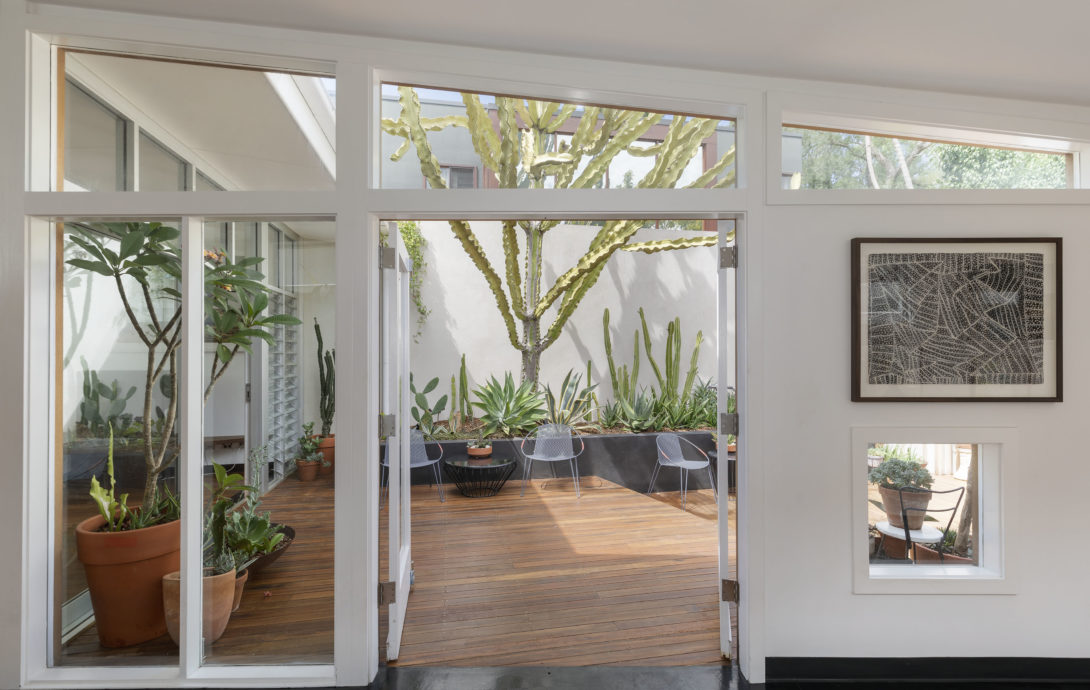
The flooring pays homage to the warehouse history with a mix of cement tallow wood and spotted gum boards. Cantilevered shelving storage and modernist handles tie it all together.
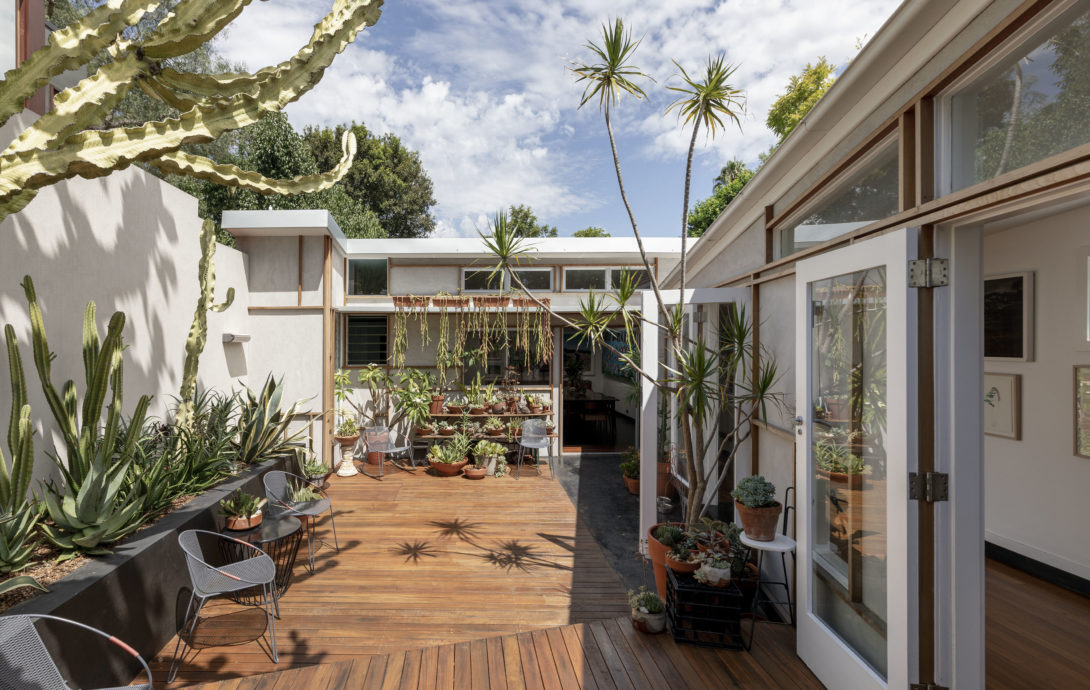
In the living space, it’s finished with a new Jetmaster fireplace and rebuilt chimney.
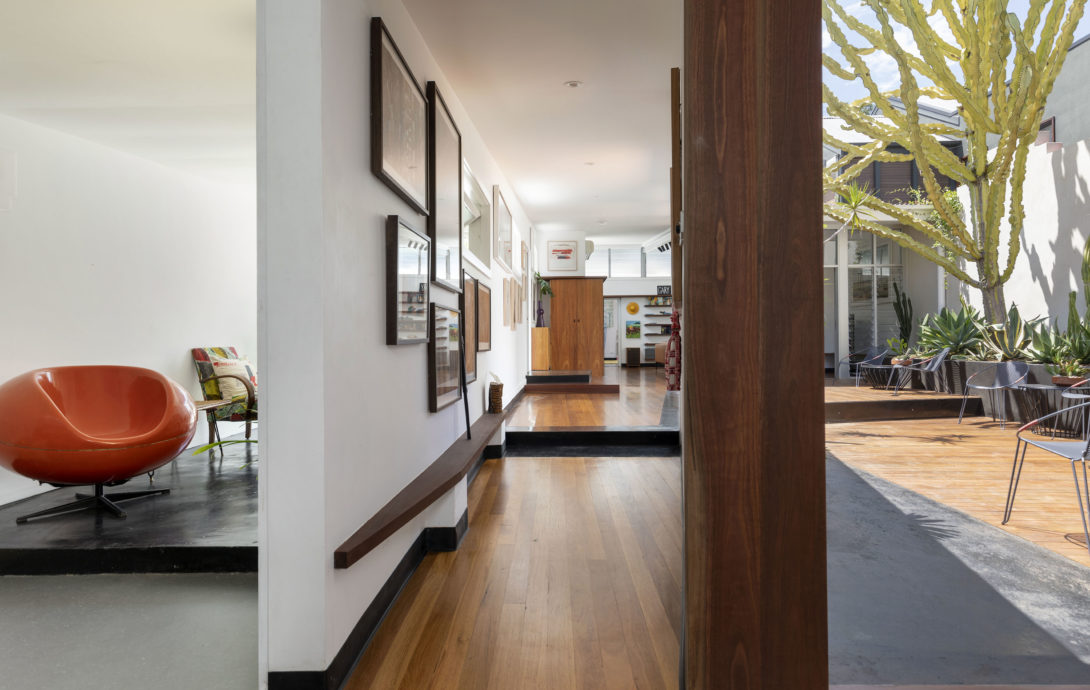
One more time in Leichhardt
This one was all wow factor so, naturally, an old Rolls played part in the photoshoot.
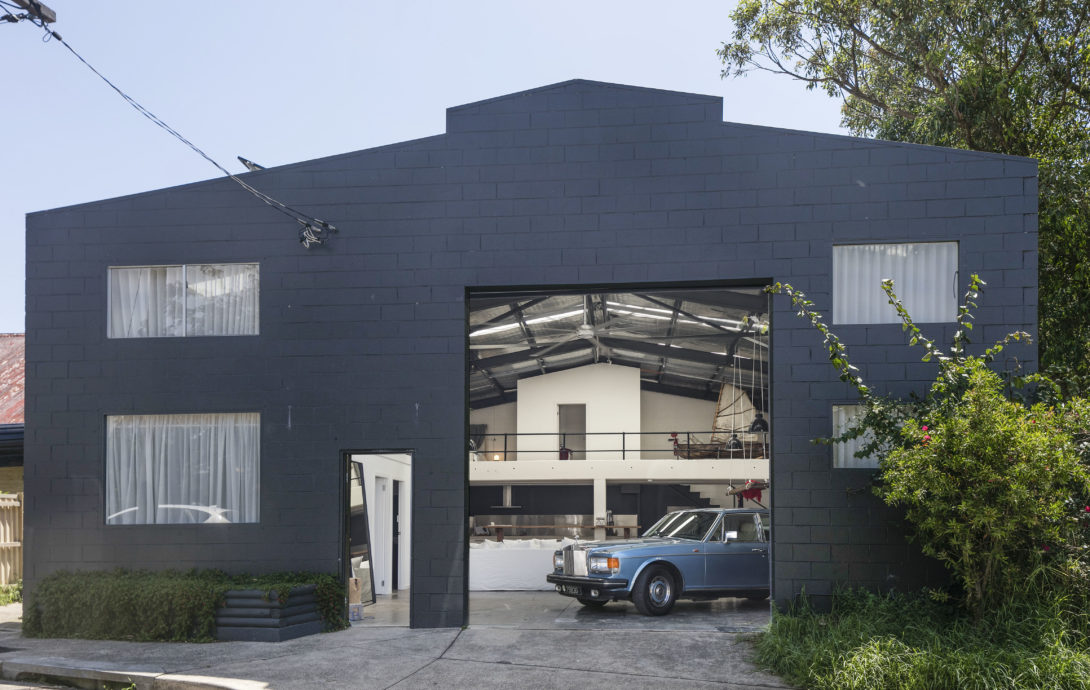
Unspoiled throughout with its industrial detail celebrated, it’s a statement home of open space and private accommodation. And with DA-approved plans in place, you could unlock future value here.
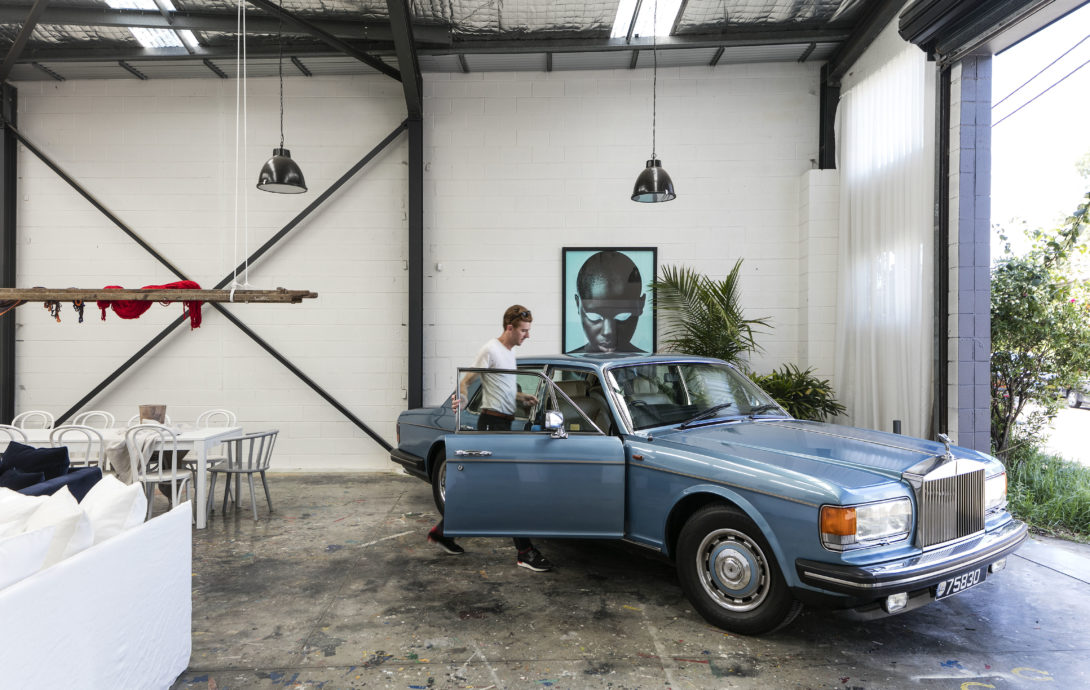
Exposed beams and an oversized industrial fan add to the scale while skylights and industrial globes play a supporting roll. It has a double-height roller door to the street as well as side entry into a courtyard.
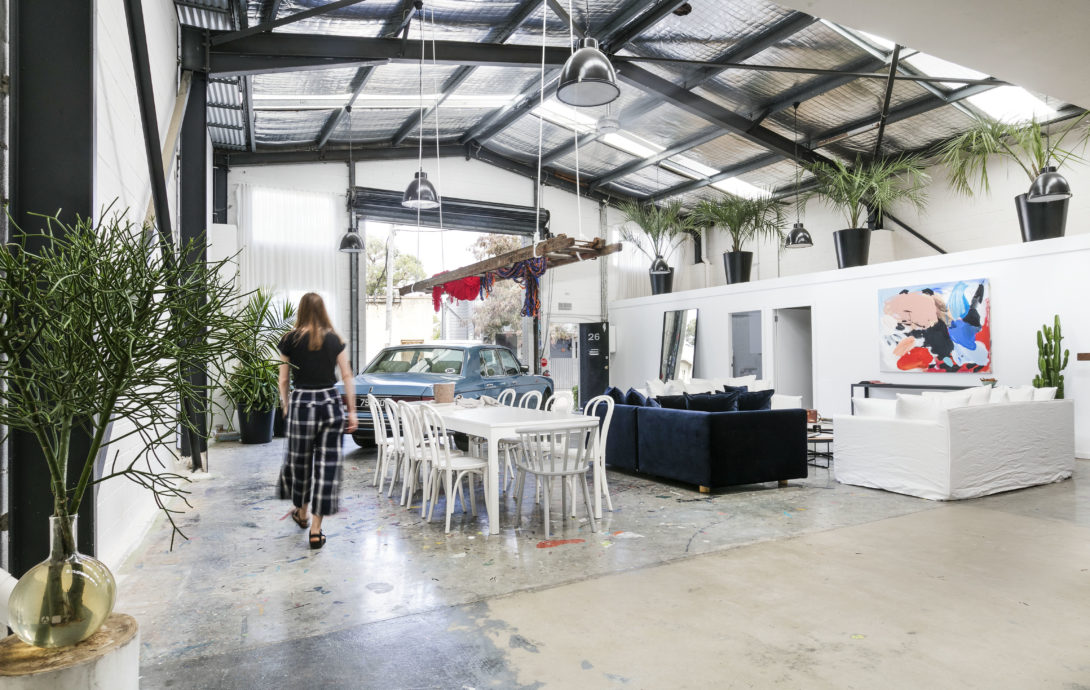
Already a one-off industrial home in residential setting, those DA-approved plans promise a more impressive 3-bed/2-bath home down the track.
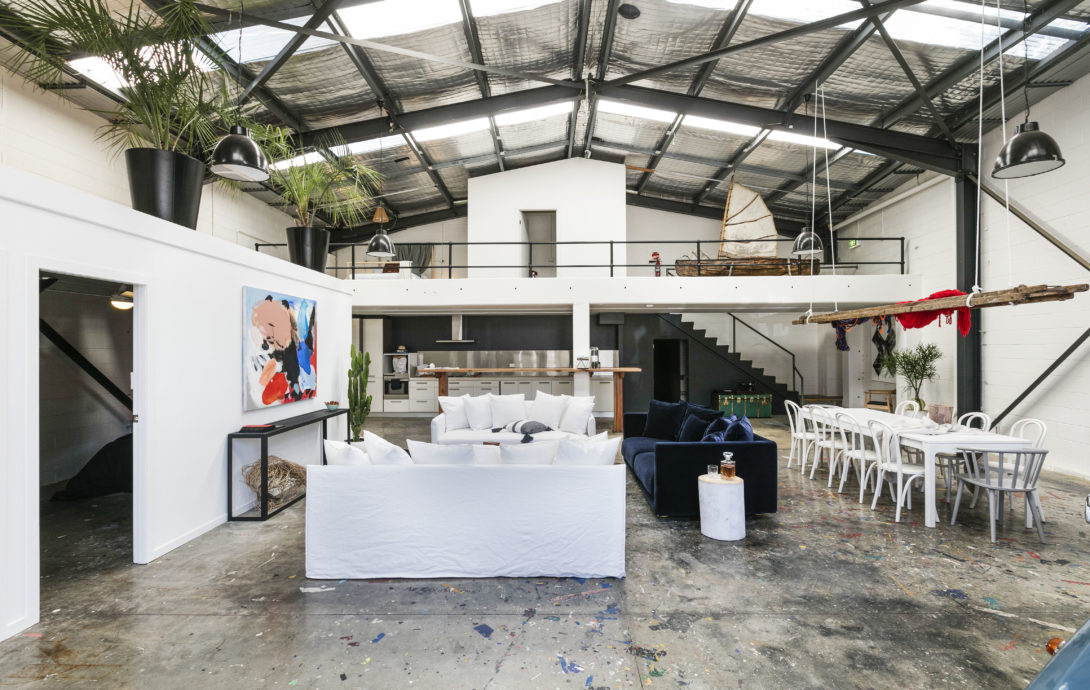
The end of King Street
An artist’s overhaul has transformed this industrial complex into an imaginative open-plan creative space within cool warehouse bones.
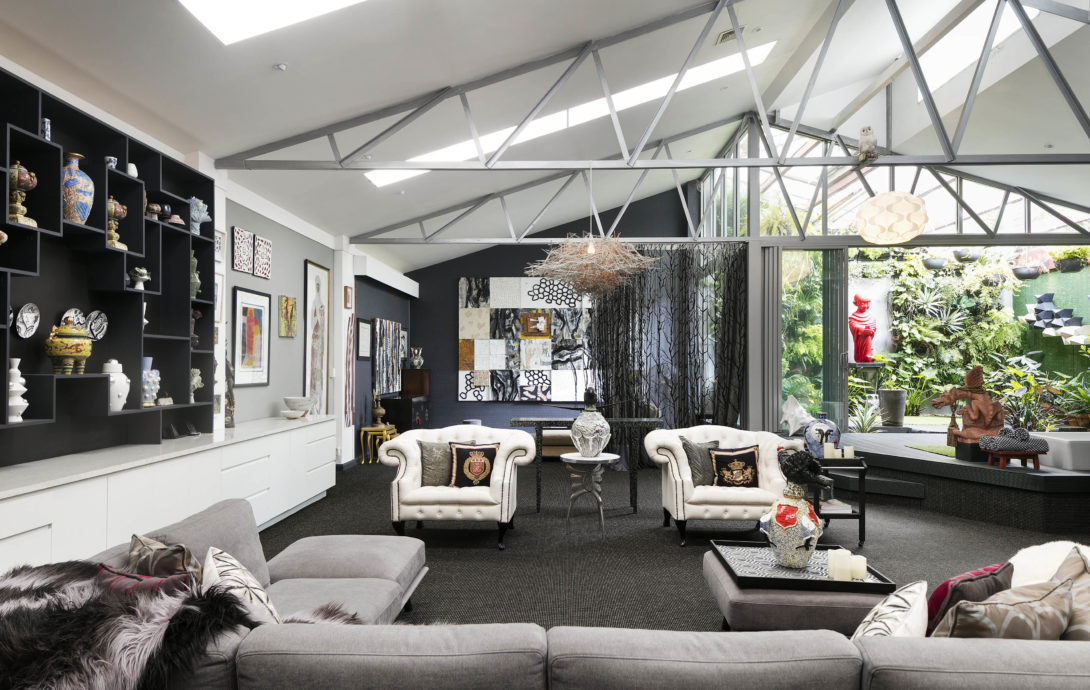
With a separate two-bedroom apartment upstairs, it’s on the cusp of King Street Newtown and Precinct 75 near everything that makes this Inner West tick – trains, parks, bars, breweries and pubs.
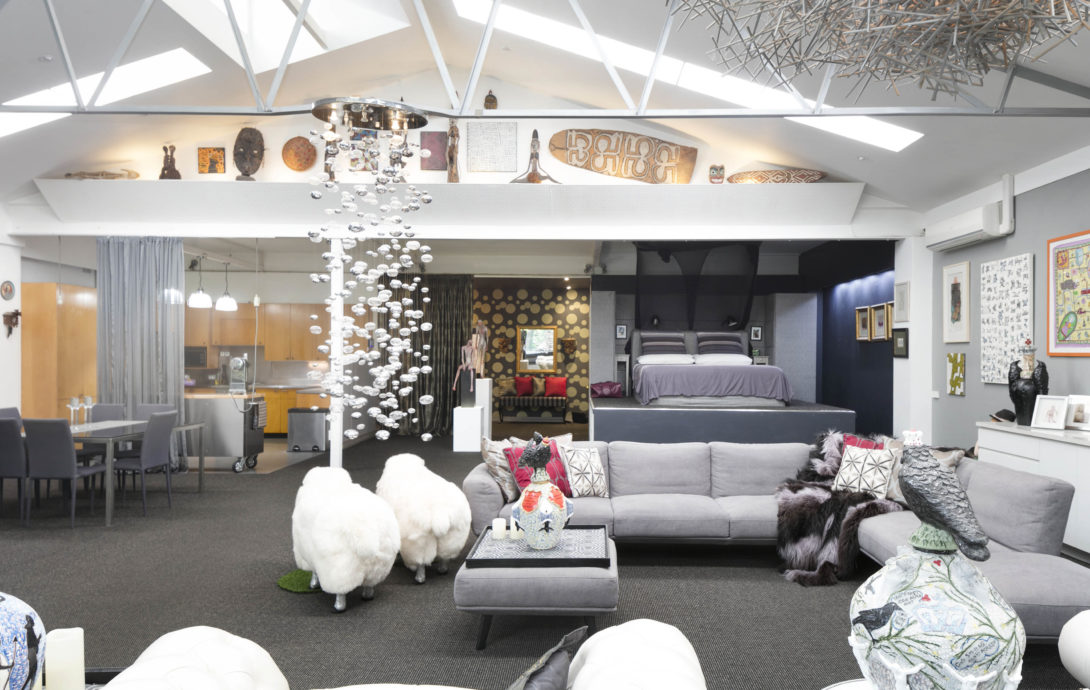
It’s one you could live and work from, plus have that option of deriving a second income from the apartment.
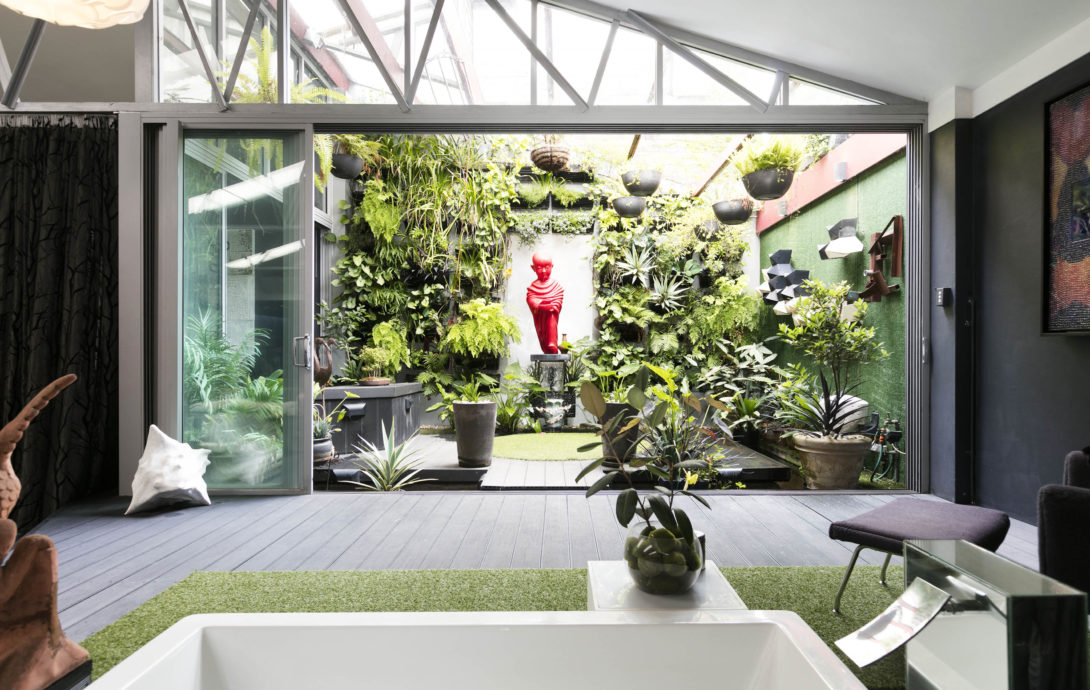
It wows with 6m-high vaulted ceiling, skylights, a platform bed, an in-room bathtub, plus a garage and workroom.
